Myrtle Beach, SC 29577
- 3Beds
- 3Full Baths
- 1Half Baths
- 3,270SqFt
- 2013Year Built
- 0.08Acres
- MLS# 2108780
- Residential
- Detached
- Sold
- Approx Time on Market5 months, 15 days
- AreaMyrtle Beach Area--Southern Limit To 10th Ave N
- CountyHorry
- SubdivisionSweetgrass Square - Market Common
Overview
An additional master bedroom and bathroom have been added to the first floor of this executive style home. Less than a mile from the beautiful Atlantic Ocean, this truly unique home is located in the desirable Sweetgrass Square neighborhood in The Market Common. The only ""custom home"" designed and built in the community Located on the corner of Pampas Drive and Shine Ave this two story home encompasses all the features of a traditional ""Charleston Style"" residence. The exterior features include a covered front entrance supported by columns with welcoming functional gas lanterns. The front windows also have traditional window grilles reminiscent of those historic Charleston homes. As you come around to the side of the home, the brick knee wall with black fencing encloses the expansive patio area. Features include an outdoor kitchen with sink, gas barbecue grill as well as areas for seating for dinner or lounging. A water feature including a waterfall is the focal point on the patio. Three architectural pergolas highlight the entire yard. The rear load two car plus golf cart garage also has a pergola feature over the doors. As you enter the home you will notice the 24""x 24"" porcelain tile flooring throughout the first floor. The open floor plan has a 10' tray ceiling with lighting, 8"" crown molding and 8"" baseboard. The gas fireplace with cast stone surround and raised hearth is the focal point of the living room. It features a tray ceiling with indirect lighting and detailed molding. Continuing through the home you will notice the Carolina Room that has a tongue and groove wood ceiling, fan/light and a door that opens to the side yard. The dining area opens to the gourmet kitchen with travertine counter tops. Custom cabinets, 36"" professional dual fuel range, microwave, dishwasher, trash compactor, wood paneled refrigerator, cabinet style island with granite counter top. A separate Butler pantry with an additional oven features custom cabinets and granite counter tops. Across the hall is a master bathroom with twin vanities and floor to ceiling custom tile walk in shower. As you pass under a wood paneled barrel ceiling you enter the first floor master bedroom. It features custom wainscoting, ceiling fan and oversize walk in closet. There are unique barn doors to close the closet. The 10' second floor has an open lobby that leads out to the covered porch with tile flooring. The front bedroom suite has a tray ceiling with indirect lighting, ceiling fan, walk in closet, en suite bathroom with custom tile work, walk in shower, and vanity with Carrera marble top. Proceeding down the hall the second bedroom also has a tray ceiling with indirect lighting, ceiling fan and his and hers oversize walk in closets. Closing off the bedroom are double 4' barn doors. The master bathroom has a double sink vanity with custom cabinets and travertine counter tops, walk in tiled shower, and free standing tub with unique faucet. At the end of the hallway is an additional flex room that could be used as an office or additional bedroom. It features an entire wall of closet storage.
Sale Info
Listing Date: 04-01-2021
Sold Date: 09-17-2021
Aprox Days on Market:
5 month(s), 15 day(s)
Listing Sold:
2 Year(s), 8 month(s), 0 day(s) ago
Asking Price: $624,000
Selling Price: $625,000
Price Difference:
Increase $1,000
Agriculture / Farm
Grazing Permits Blm: ,No,
Horse: No
Grazing Permits Forest Service: ,No,
Grazing Permits Private: ,No,
Irrigation Water Rights: ,No,
Farm Credit Service Incl: ,No,
Crops Included: ,No,
Association Fees / Info
Hoa Frequency: Monthly
Hoa Fees: 103
Hoa: 1
Hoa Includes: AssociationManagement, CommonAreas, CableTV, Internet
Community Features: GolfCartsOK, LongTermRentalAllowed
Assoc Amenities: OwnerAllowedGolfCart, OwnerAllowedMotorcycle, PetRestrictions
Bathroom Info
Total Baths: 4.00
Halfbaths: 1
Fullbaths: 3
Bedroom Info
Beds: 3
Building Info
New Construction: No
Levels: Two
Year Built: 2013
Mobile Home Remains: ,No,
Zoning: Residentia
Construction Materials: HardiPlankType
Buyer Compensation
Exterior Features
Spa: No
Patio and Porch Features: Balcony, Patio
Foundation: Slab
Exterior Features: BuiltinBarbecue, Balcony, Barbecue, Fence, SprinklerIrrigation, Patio
Financial
Lease Renewal Option: ,No,
Garage / Parking
Parking Capacity: 2
Garage: Yes
Carport: No
Parking Type: Attached, TwoCarGarage, Garage, GarageDoorOpener
Open Parking: No
Attached Garage: Yes
Garage Spaces: 2
Green / Env Info
Green Energy Efficient: Doors, Windows
Interior Features
Floor Cover: Tile, Wood
Door Features: InsulatedDoors
Fireplace: Yes
Furnished: Unfurnished
Interior Features: Fireplace, WindowTreatments, BreakfastBar, BedroomonMainLevel, EntranceFoyer, KitchenIsland, StainlessSteelAppliances, SolidSurfaceCounters
Appliances: Dishwasher, Disposal, Microwave, Range, Refrigerator, RangeHood, TrashCompactor, Dryer, Washer
Lot Info
Lease Considered: ,No,
Lease Assignable: ,No,
Acres: 0.08
Lot Size: 42x85
Land Lease: No
Lot Description: CornerLot, CityLot, Rectangular
Misc
Pool Private: No
Pets Allowed: OwnerOnly, Yes
Offer Compensation
Other School Info
Property Info
County: Horry
View: No
Senior Community: No
Stipulation of Sale: None
Property Sub Type Additional: Detached
Property Attached: No
Security Features: SecuritySystem, FireSprinklerSystem, SmokeDetectors
Disclosures: CovenantsRestrictionsDisclosure,SellerDisclosure
Rent Control: No
Construction: Resale
Room Info
Basement: ,No,
Sold Info
Sold Date: 2021-09-17T00:00:00
Sqft Info
Building Sqft: 4082
Living Area Source: Plans
Sqft: 3270
Tax Info
Unit Info
Utilities / Hvac
Heating: Central, Electric, ForcedAir, Gas
Cooling: CentralAir
Electric On Property: No
Cooling: Yes
Utilities Available: CableAvailable, ElectricityAvailable, NaturalGasAvailable, PhoneAvailable, SewerAvailable, UndergroundUtilities, WaterAvailable
Heating: Yes
Water Source: Public
Waterfront / Water
Waterfront: No
Schools
Elem: Myrtle Beach Elementary School
Middle: Myrtle Beach Middle School
High: Myrtle Beach High School
Directions
Highway 17 or Business 17 to Farrow Parkway. Home is on the corner of Pampas Dr. and Shine Ave. in The Market Common.Courtesy of Beach Destinations Realty - Main Line: 843-283-3009
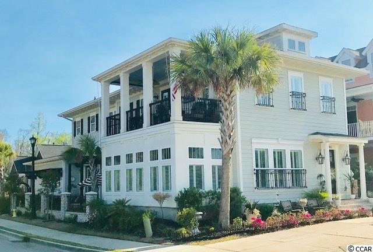
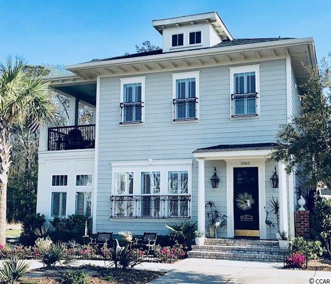
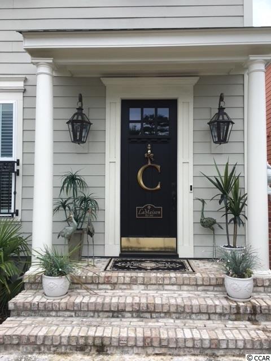
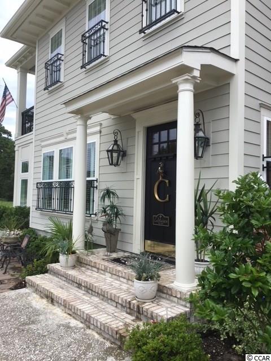
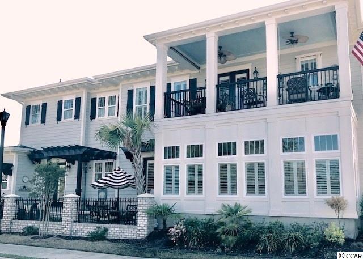
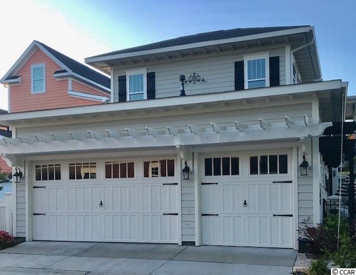
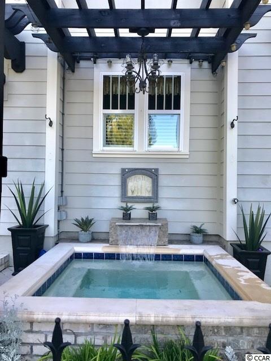
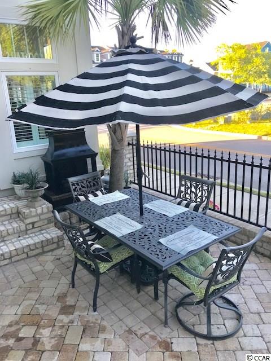
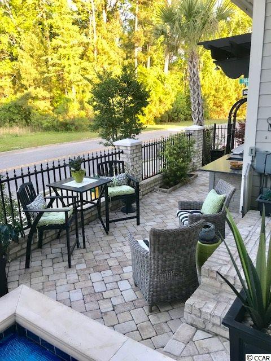

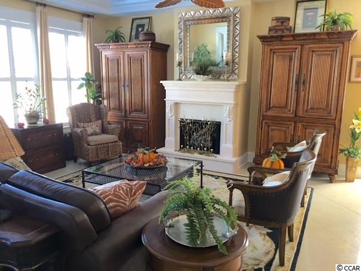
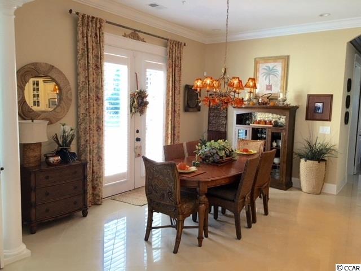

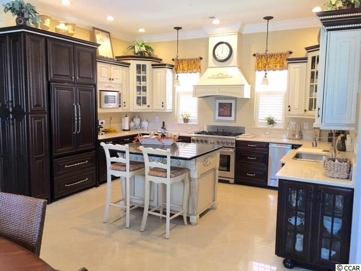
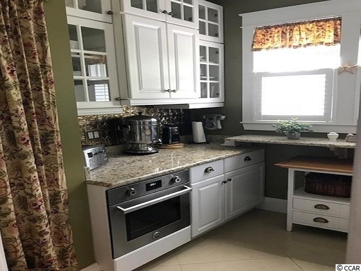
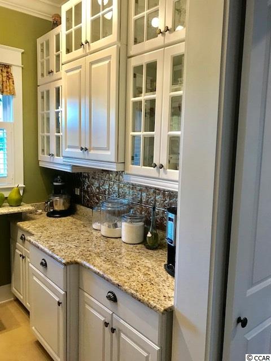
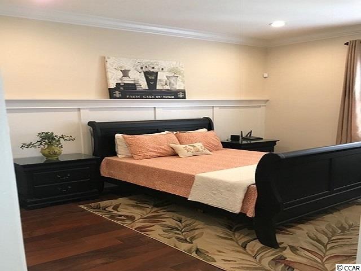
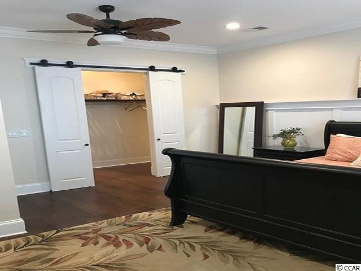
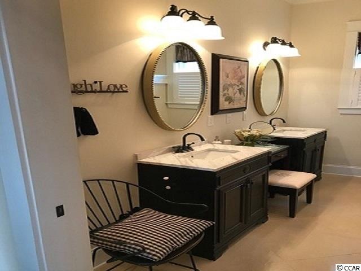
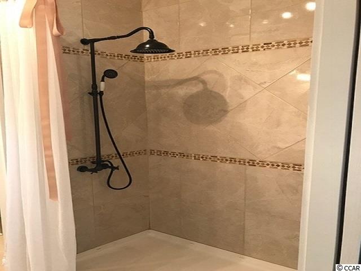
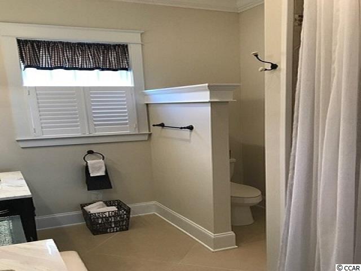
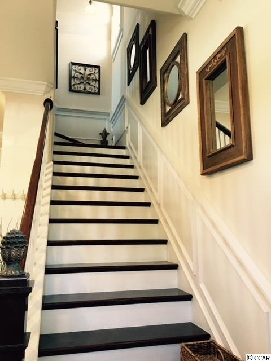
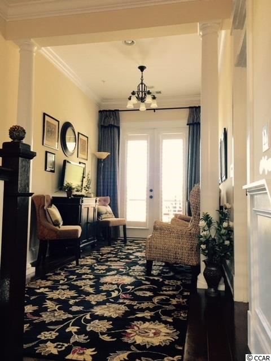
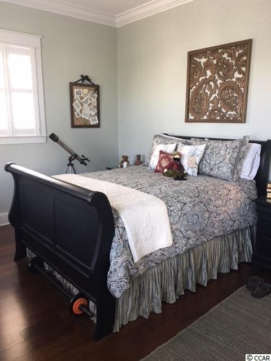

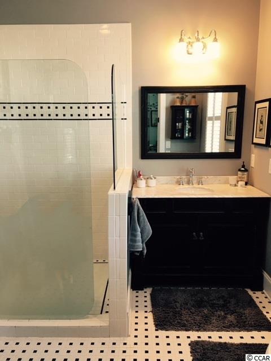
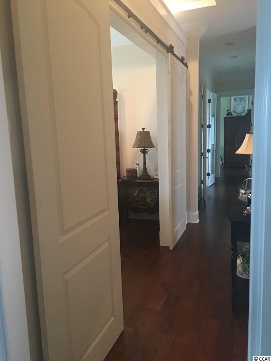
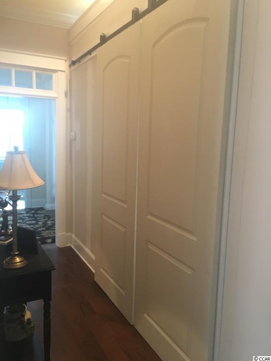
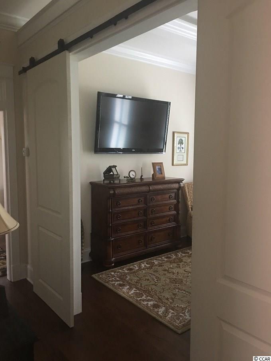
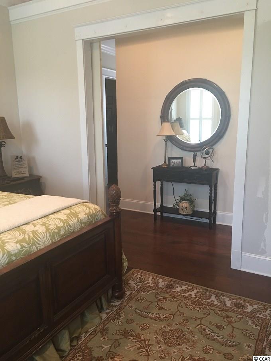
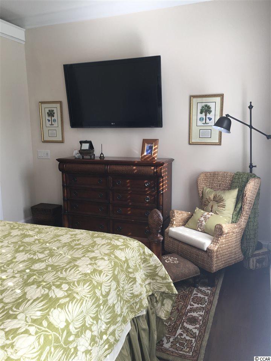
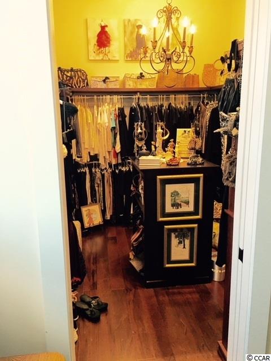
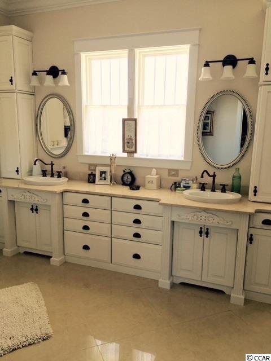
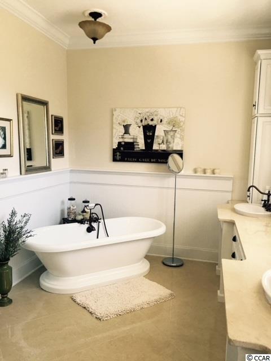
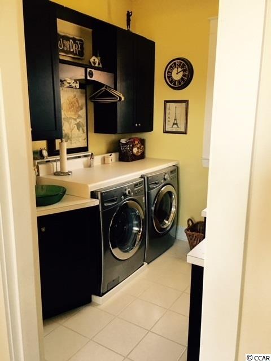
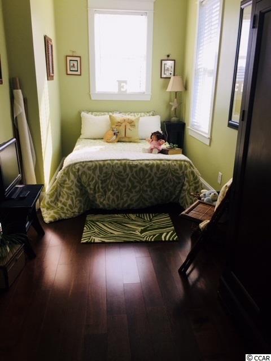
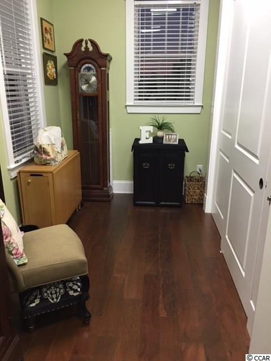
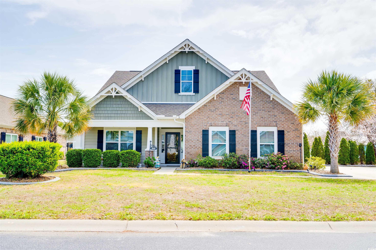
 MLS# 2407595
MLS# 2407595 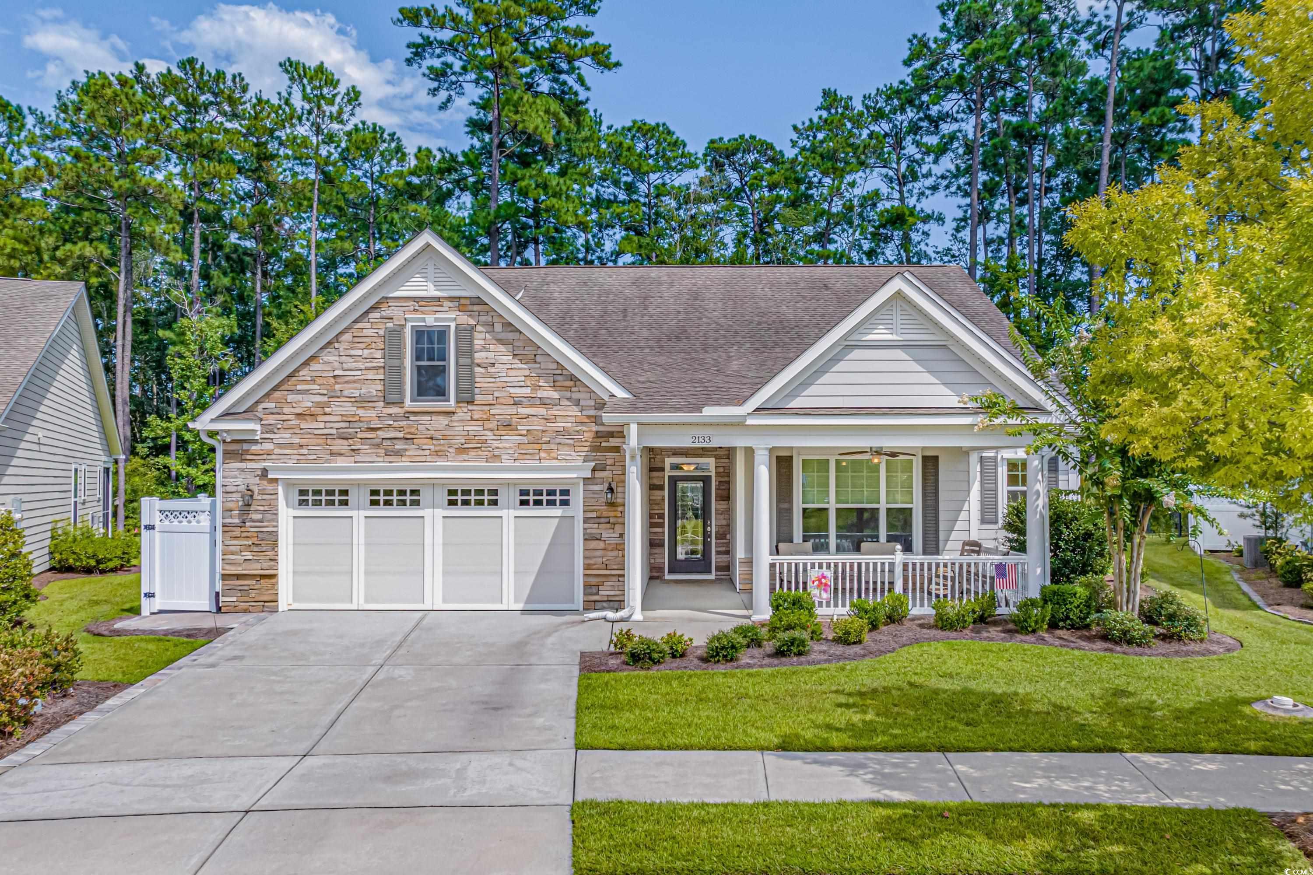
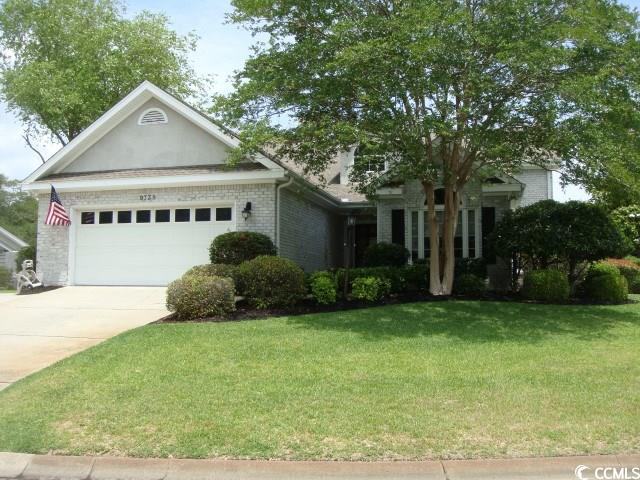
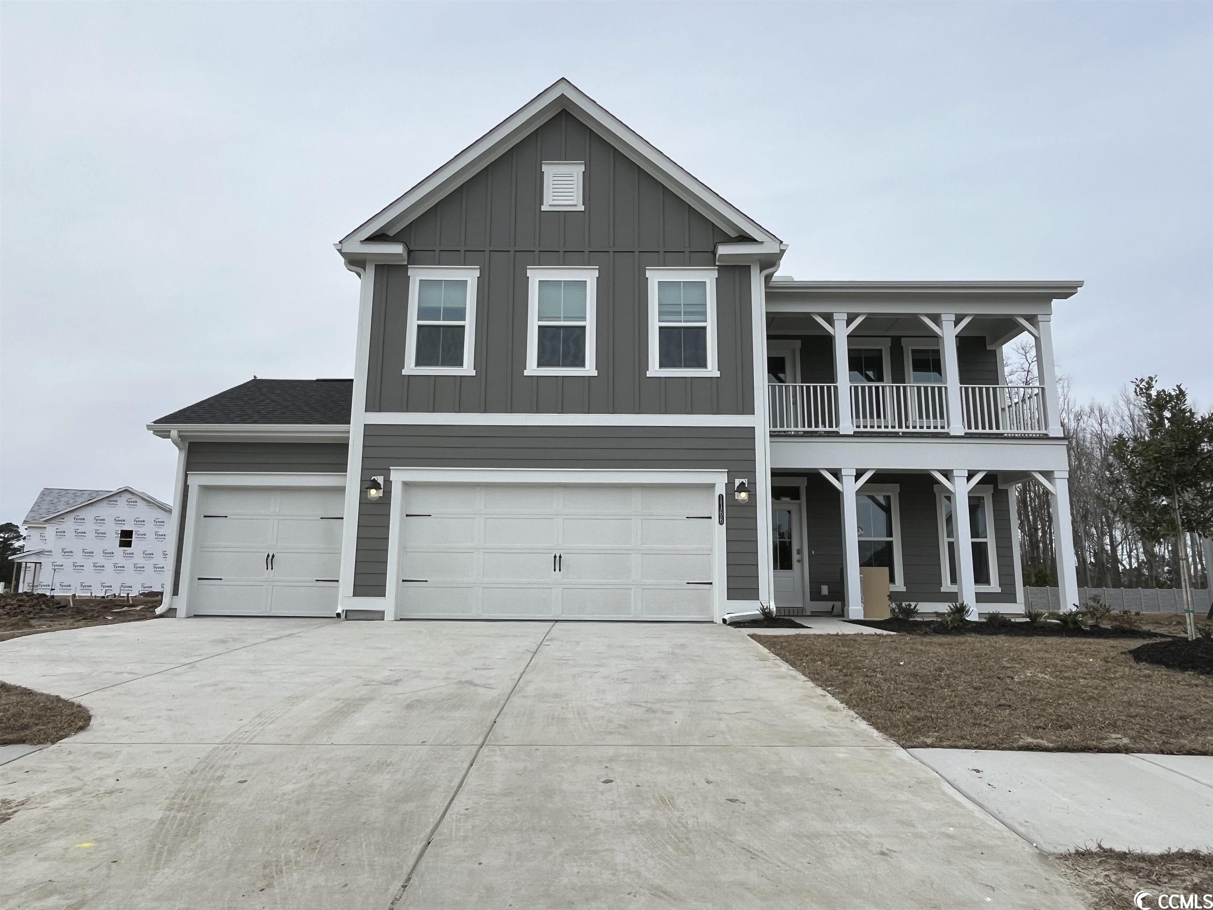
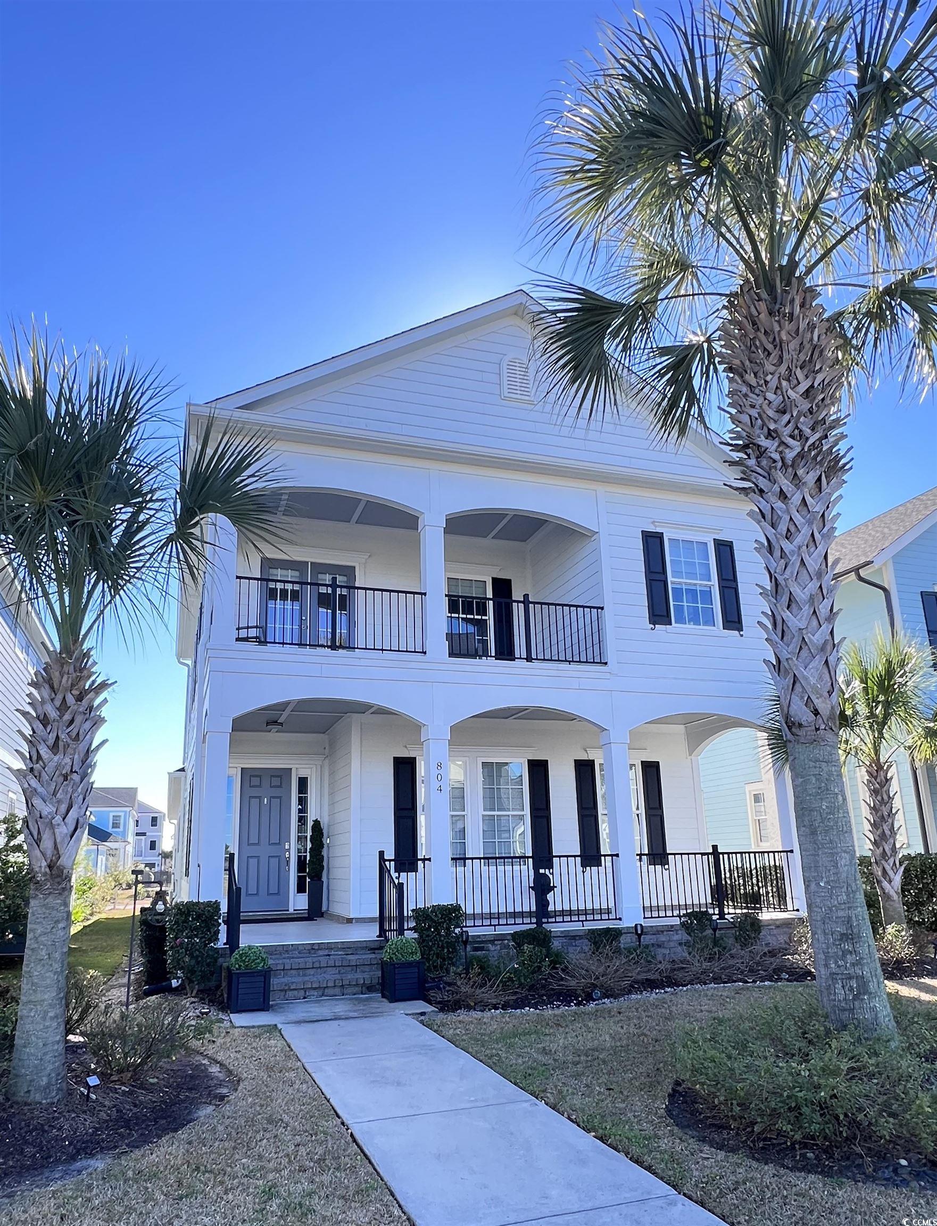
 Provided courtesy of © Copyright 2024 Coastal Carolinas Multiple Listing Service, Inc.®. Information Deemed Reliable but Not Guaranteed. © Copyright 2024 Coastal Carolinas Multiple Listing Service, Inc.® MLS. All rights reserved. Information is provided exclusively for consumers’ personal, non-commercial use,
that it may not be used for any purpose other than to identify prospective properties consumers may be interested in purchasing.
Images related to data from the MLS is the sole property of the MLS and not the responsibility of the owner of this website.
Provided courtesy of © Copyright 2024 Coastal Carolinas Multiple Listing Service, Inc.®. Information Deemed Reliable but Not Guaranteed. © Copyright 2024 Coastal Carolinas Multiple Listing Service, Inc.® MLS. All rights reserved. Information is provided exclusively for consumers’ personal, non-commercial use,
that it may not be used for any purpose other than to identify prospective properties consumers may be interested in purchasing.
Images related to data from the MLS is the sole property of the MLS and not the responsibility of the owner of this website.