Myrtle Beach, SC 29588
- 3Beds
- 2Full Baths
- N/AHalf Baths
- 2,119SqFt
- 2000Year Built
- 0.48Acres
- MLS# 2105998
- Residential
- Detached
- Sold
- Approx Time on Market2 months, 17 days
- AreaMyrtle Beach Area--South of 544 & West of 17 Bypass M.i. Horry County
- CountyHorry
- Subdivision Island Green - Green Springs
Overview
This is a beautifully, meticulously, maintained home inside and out. Large 1/2 acre gated yard. Tree line in the back of the yard offers seclusion with a gate for access. Wood rack for firewood. Flower beds, and gardens throughout the property. 10x22 storage shed for all outdoor equipment, and smaller shed for small items. Irrigation system with diagrammed map of sprinkler heads. Large front porch with ceiling fan, swing, and rocking chair that stays. Back porch (6x12.5) off the left of the Carolina room that extends to a patio with a fire pit. Second large patio with secluded hot tub area. Hot tub stays! All inside windows have Sentinel Protective Film. 9 Foot ceilings on the first floor with vaulted living room ceiling with fan. New large Carolina room with two sets of patio French doors with insulated glass. Carolina room has LG stand alone, AC/Heat System. Beautiful tile floors and heat resistant Hunter Douglas Blinds. Living room has a propane fireplace and large wall TV that stays. Kitchen has solid surface Corian counter tops, Oak cabinets with slide outs on all lower cabinets. Large pantry cabinet as well. Plenty of storage space abounds. Oak table and two chairs stay as they fit so well by the bay window area. Sonic water system- Reverse Osmosis for drinking water and ice. Dining area off the kitchen and living room area with room for large table and hutch. Master bedroom is a nice size with shutter windows, and large walk in closet. Master bathroom has beautiful oak cabinets for storage and additional linen closet. Nice size step in shower with seating. Two additional bedroom with storage galore, both bedrooms with dormer space, and storage shelving being left in large (5.2x11.6) walk in bedroom closet. Large second bath on the second floor with tub shower. Large laundry area with shelving and built-in ironing board. Front Load Washer/Dryer stay! Pocket doors to neatly close off the area from the mud room which is a generous size and can be used for office, or anything else. ADT security system will be left for activation. Garage is large with storage closet for Hot Water Heater, and cabinets will be left for lots of storage and work area. Large 25x17 room above garage that can be turned into the room of your dreams. New AC/Heat system only 3 years old. Two zone system and all vent actuators were replaced when the new system was installed. Island Green is close to beaches, shopping, entertainment, and airport. Come and see this beautiful move in ready home today.
Sale Info
Listing Date: 03-17-2021
Sold Date: 06-04-2021
Aprox Days on Market:
2 month(s), 17 day(s)
Listing Sold:
3 Year(s), 5 month(s), 4 day(s) ago
Asking Price: $329,000
Selling Price: $319,900
Price Difference:
Reduced By $4,100
Agriculture / Farm
Grazing Permits Blm: ,No,
Horse: No
Grazing Permits Forest Service: ,No,
Grazing Permits Private: ,No,
Irrigation Water Rights: ,No,
Farm Credit Service Incl: ,No,
Crops Included: ,No,
Association Fees / Info
Hoa Frequency: Quarterly
Hoa Fees: 73
Hoa: 1
Hoa Includes: AssociationManagement, CommonAreas, LegalAccounting, Security, Trash
Community Features: Gated, LongTermRentalAllowed
Assoc Amenities: Gated, OwnerAllowedMotorcycle, PetRestrictions, Security
Bathroom Info
Total Baths: 2.00
Fullbaths: 2
Bedroom Info
Beds: 3
Building Info
New Construction: No
Levels: Two
Year Built: 2000
Mobile Home Remains: ,No,
Zoning: Residentia
Style: Traditional
Construction Materials: WoodFrame
Buyer Compensation
Exterior Features
Spa: Yes
Patio and Porch Features: RearPorch, FrontPorch, Patio
Spa Features: HotTub
Window Features: StormWindows
Foundation: Slab
Exterior Features: Fence, HotTubSpa, SprinklerIrrigation, Porch, Patio, Storage
Financial
Lease Renewal Option: ,No,
Garage / Parking
Parking Capacity: 6
Garage: Yes
Carport: No
Parking Type: Attached, Garage, TwoCarGarage, GarageDoorOpener
Open Parking: No
Attached Garage: Yes
Garage Spaces: 2
Green / Env Info
Interior Features
Floor Cover: Carpet, Tile, Vinyl, Wood
Door Features: StormDoors
Fireplace: Yes
Laundry Features: WasherHookup
Furnished: Unfurnished
Interior Features: Fireplace, WindowTreatments, BreakfastBar, SolidSurfaceCounters
Appliances: Dishwasher, Disposal, Microwave, Refrigerator, Dryer, WaterPurifier, Washer
Lot Info
Lease Considered: ,No,
Lease Assignable: ,No,
Acres: 0.48
Land Lease: No
Lot Description: IrregularLot
Misc
Pool Private: No
Pets Allowed: OwnerOnly, Yes
Offer Compensation
Other School Info
Property Info
County: Horry
View: No
Senior Community: No
Stipulation of Sale: None
Property Sub Type Additional: Detached
Property Attached: No
Security Features: SecuritySystem, GatedCommunity, SmokeDetectors, SecurityService
Disclosures: CovenantsRestrictionsDisclosure,SellerDisclosure
Rent Control: No
Construction: Resale
Room Info
Basement: ,No,
Sold Info
Sold Date: 2021-06-04T00:00:00
Sqft Info
Building Sqft: 3069
Living Area Source: Estimated
Sqft: 2119
Tax Info
Unit Info
Utilities / Hvac
Heating: Central, Electric, Propane
Cooling: CentralAir
Electric On Property: No
Cooling: Yes
Utilities Available: CableAvailable, ElectricityAvailable, PhoneAvailable, SewerAvailable, WaterAvailable
Heating: Yes
Water Source: Public
Waterfront / Water
Waterfront: No
Schools
Elem: Saint James Elementary School
Middle: Saint James Intermediate School
High: Saint James High School
Directions
707 to Bay Road. Bay to left on Freewood Road. 7/10 mile to right into Sunnehanna Drive. Right on Muirfield Road. 314 on the right. Sunnehanna Drive will be a three lane repaved road after construction if finished.Courtesy of Above Par Vacations & Sales
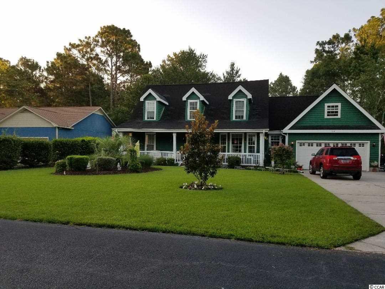
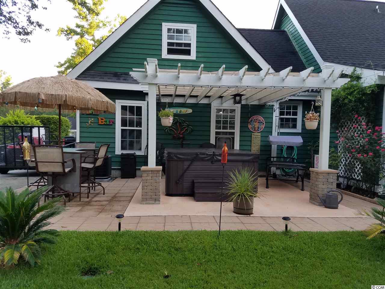
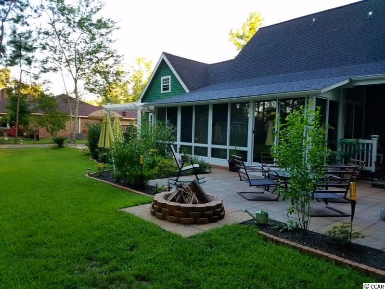
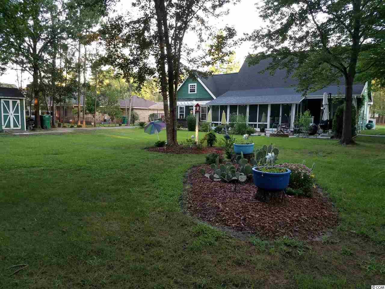
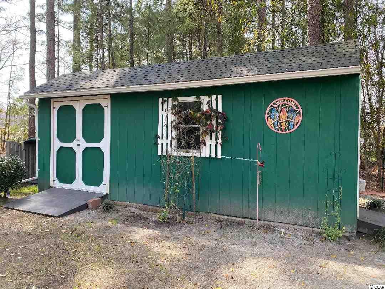
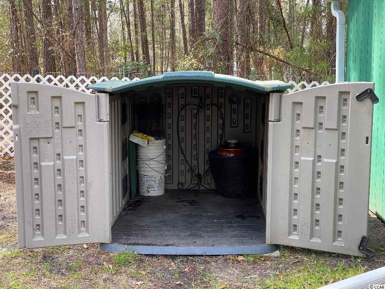
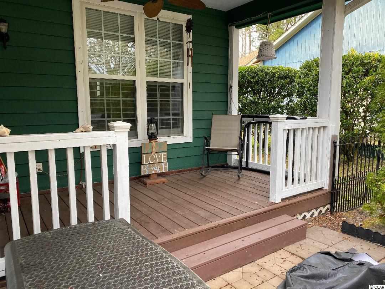
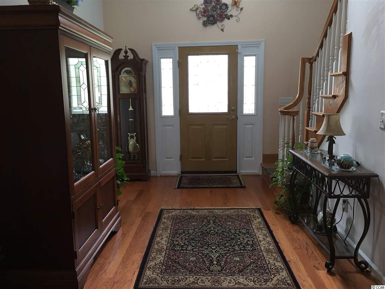
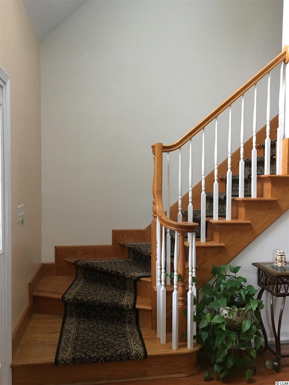
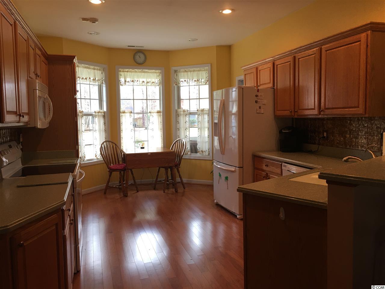
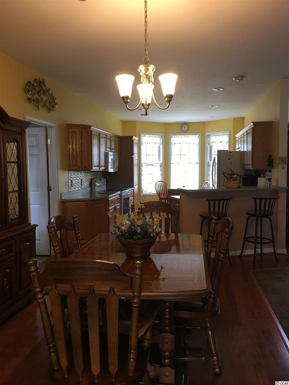
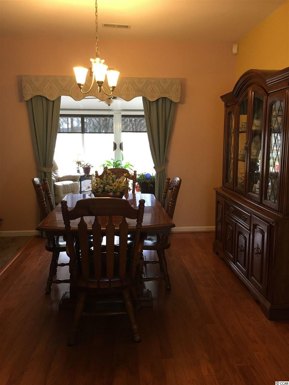
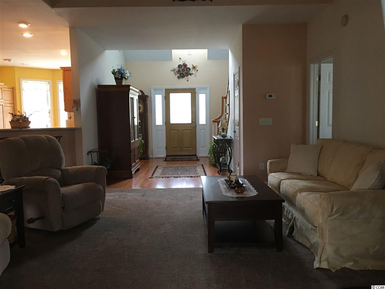
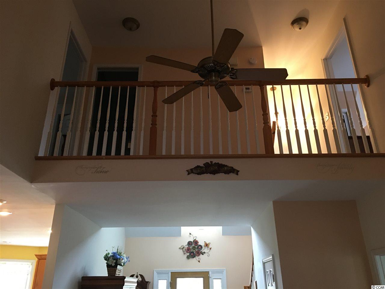
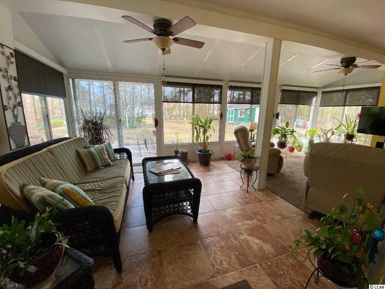
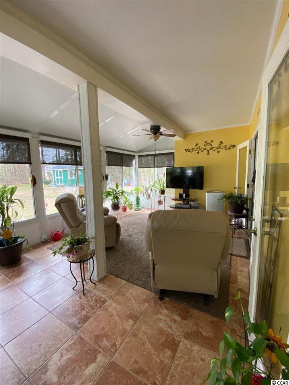
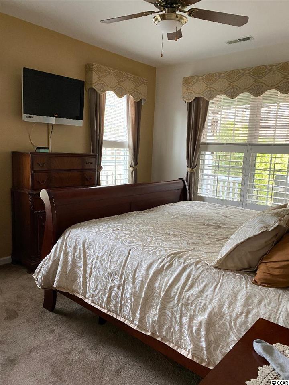
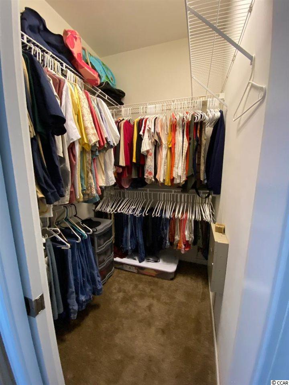
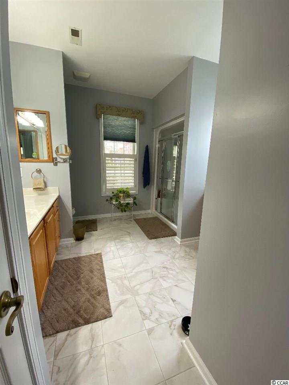
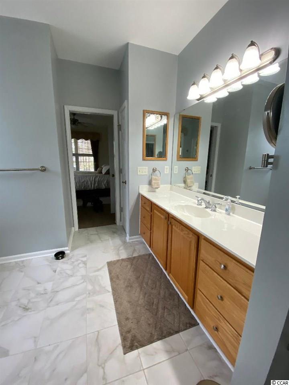
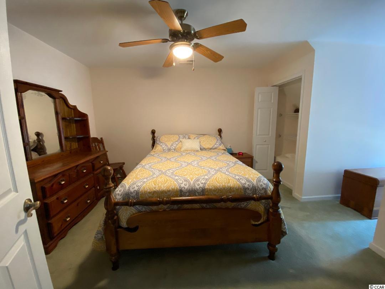
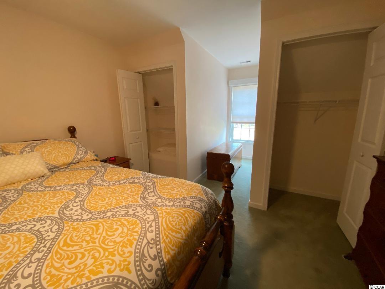
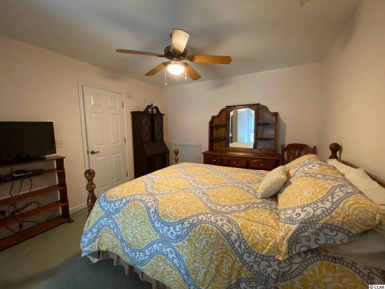
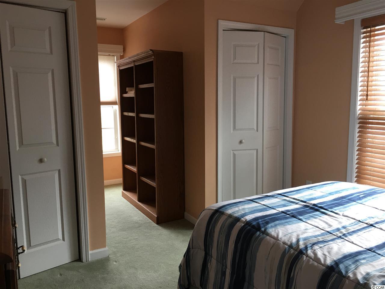
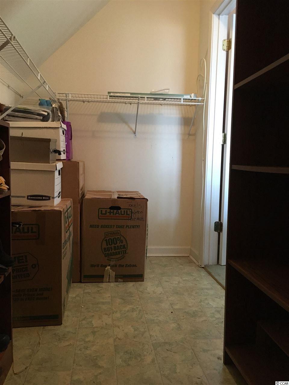
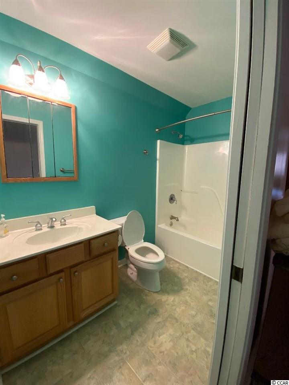
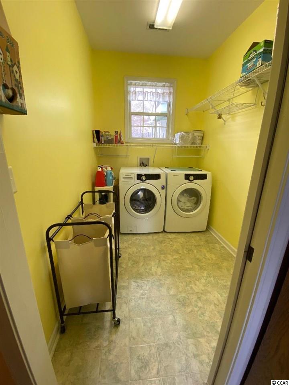
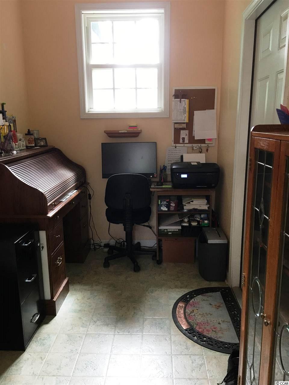
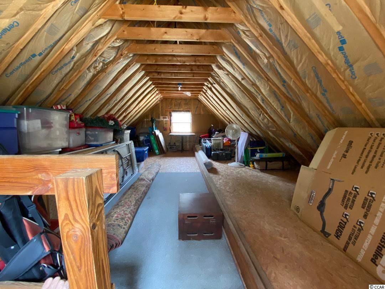
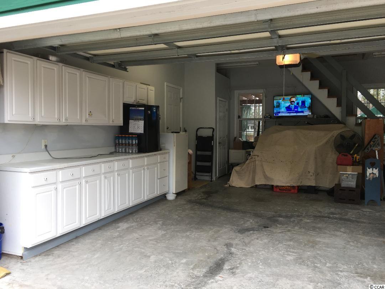
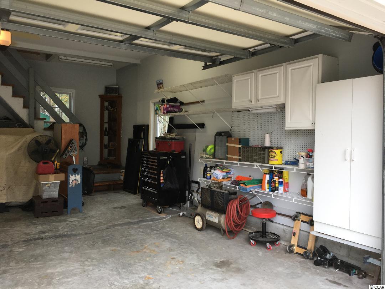
 MLS# 911871
MLS# 911871 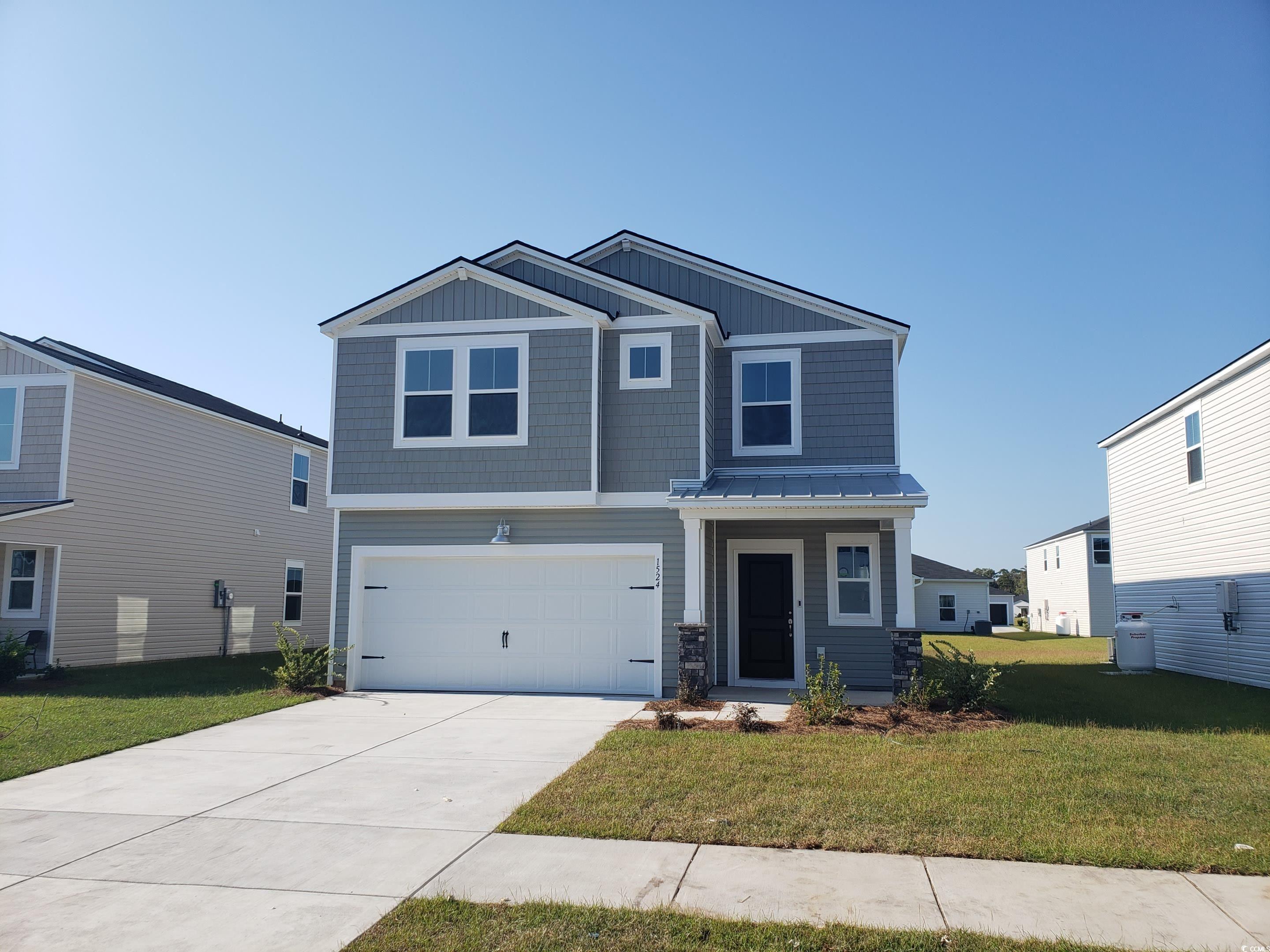
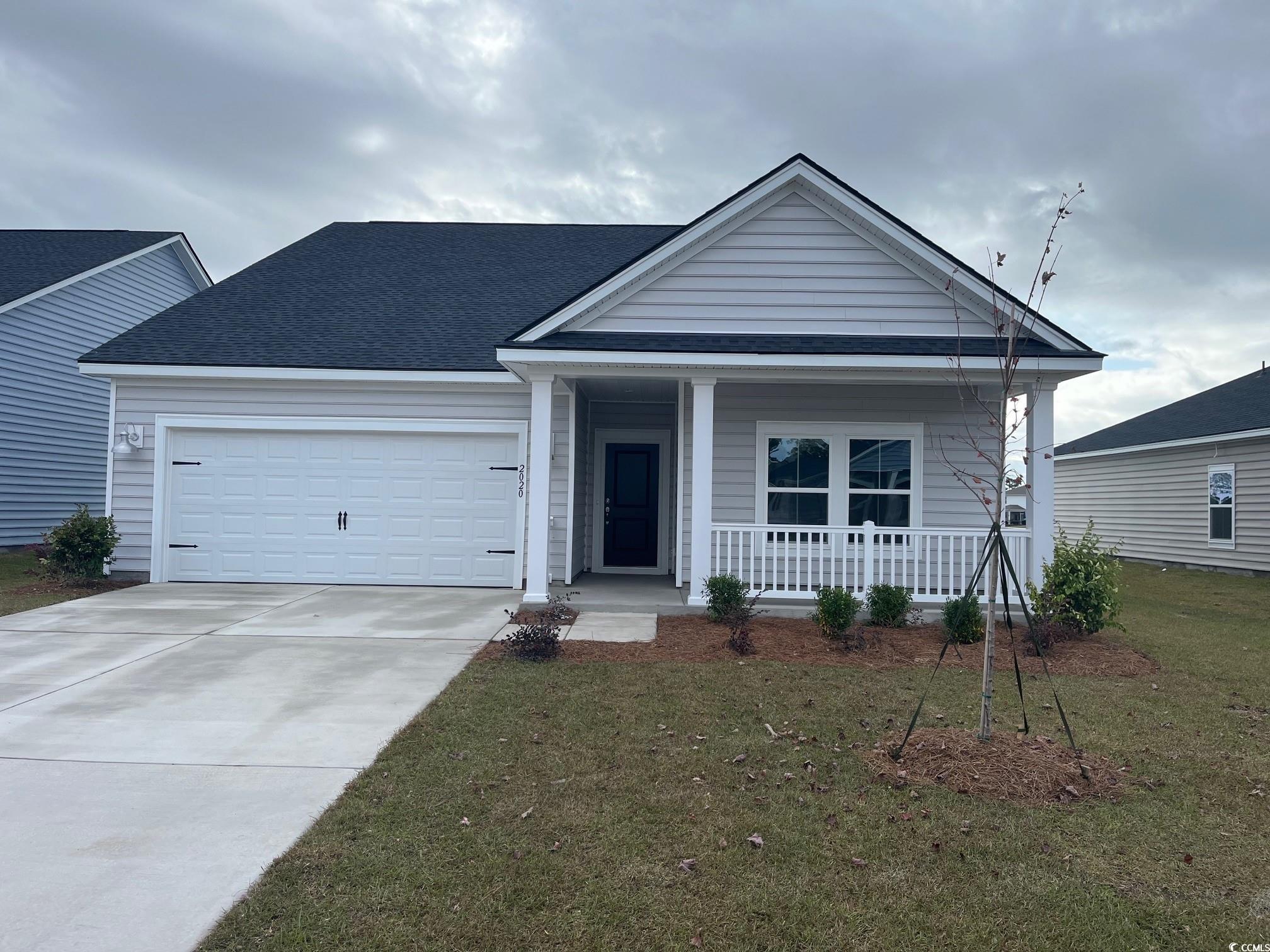
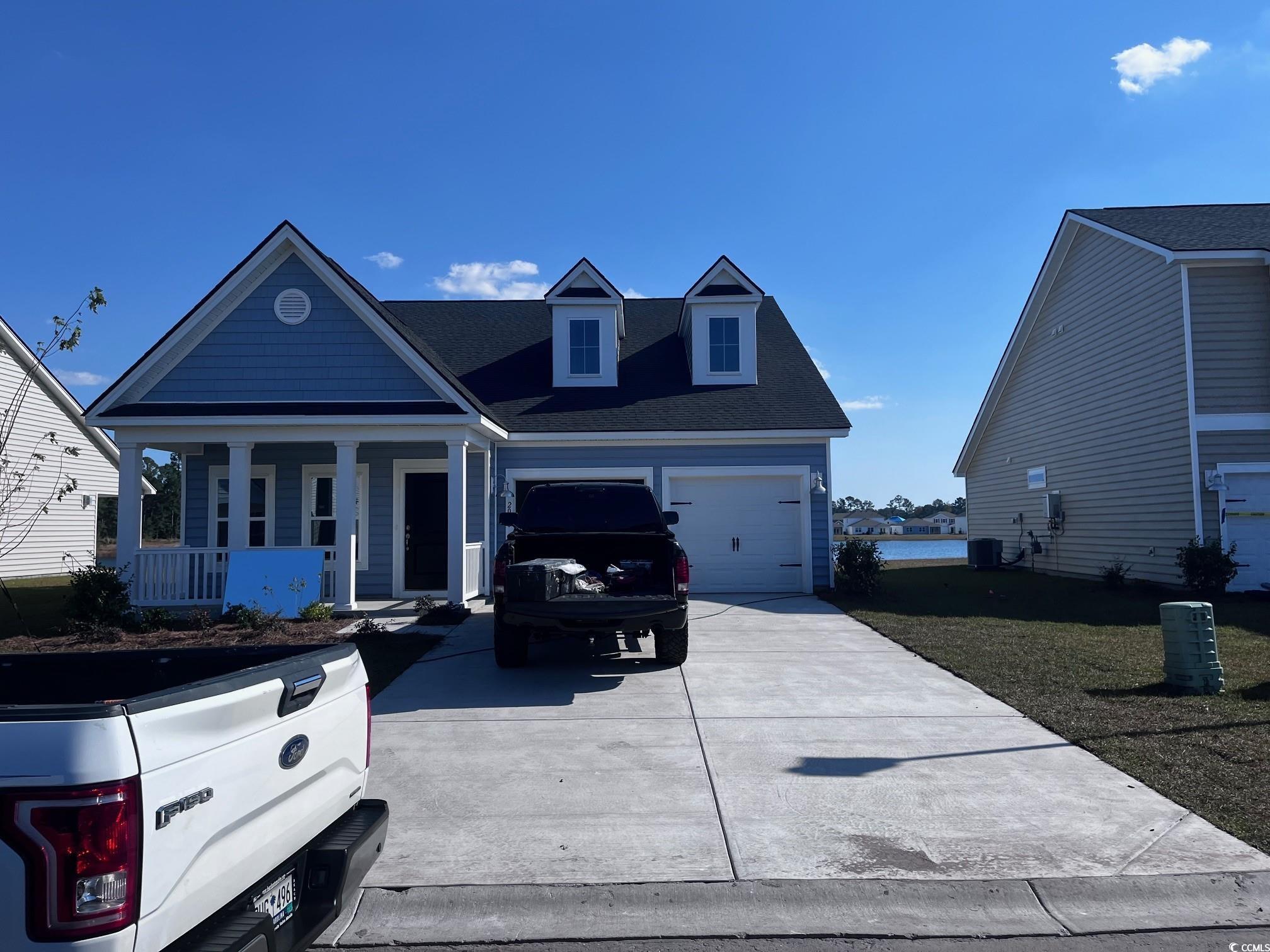
 Provided courtesy of © Copyright 2024 Coastal Carolinas Multiple Listing Service, Inc.®. Information Deemed Reliable but Not Guaranteed. © Copyright 2024 Coastal Carolinas Multiple Listing Service, Inc.® MLS. All rights reserved. Information is provided exclusively for consumers’ personal, non-commercial use,
that it may not be used for any purpose other than to identify prospective properties consumers may be interested in purchasing.
Images related to data from the MLS is the sole property of the MLS and not the responsibility of the owner of this website.
Provided courtesy of © Copyright 2024 Coastal Carolinas Multiple Listing Service, Inc.®. Information Deemed Reliable but Not Guaranteed. © Copyright 2024 Coastal Carolinas Multiple Listing Service, Inc.® MLS. All rights reserved. Information is provided exclusively for consumers’ personal, non-commercial use,
that it may not be used for any purpose other than to identify prospective properties consumers may be interested in purchasing.
Images related to data from the MLS is the sole property of the MLS and not the responsibility of the owner of this website.