Myrtle Beach, SC 29575
- 4Beds
- 3Full Baths
- 1Half Baths
- 3,271SqFt
- 1990Year Built
- 0.31Acres
- MLS# 2020893
- Residential
- Detached
- Sold
- Approx Time on Market26 days
- AreaMyrtle Beach Area--Includes Prestwick & Lakewood
- CountyHorry
- SubdivisionPrestwick
Overview
A Beautiful and Immaculate English style custom built traditional home nestled on a large and private .31 acre lot backing up and directly on the Prestwick Pete Dye Designed Golf Course. Wonderfully open and spacious with soaring Cathedral ceilings, 4 bedrooms, 3 1/2 baths, an extra study/office/music room upstairs, den or study downstairs off the foyer as well as an elegant formal dining room. Excellent location in the premier golf course community of Prestwick Country Club. Enter through the grand foyer into the expansive great room with instant golf course views and enjoy the double faced wood burning fireplace open also to the extra spacious kitchen, with granite countertops, breakfast bar, built in desk space and eat in area perfect for entertaining. Pickled light oak floors throughout with beautiful tile in the kitchen and baths and carpet for the upstairs bedrooms. First Floor Owner Suite with a walk in closet, Owner bathroom with European soaking tub, granite counters, vanity and walk in shower. This home has a tremendous about of storage space with walk in closets for all bedrooms and many additional closets. The laundry room is a retreat in itself with a sink basin, desk or sewing space and additional counter space and cabinetry. The garage is an oversized 2 car garage with additional garage space for a golf cart or riding lawn mower in which double doors open to the side of the home for easy access. **LSV Type Vehicles (Golf Carts) are allowed. Moisture barrier encapsulate crawl space with access from the additional space in the garage. The yards are heavily landscaped and manicured with hedges providing serene privacy. Low speed vehicles and golf cars are allowed. The HOA amenities include a Junior Olympic size pool, cabana and tennis courts, Clubhouse, cable TV with premium channels and internet, 24/7 guarded and gated security, trash, yard debris and recycling pick up. A Pete Dye designed golf course within the community and additional tennis stadium memberships available. Award winning Lakewood Elementary School and access to the beach through Myrtle Beach State Park are just .25 mile away. Conveniently located near The Market Common, the Myrtle Beach International Airport, area attractions, shopping and dining. All square feet measurements are approximate and not guaranteed. All square feet measurements are to be verified by the buyer or the buyers agent.
Sale Info
Listing Date: 09-30-2020
Sold Date: 10-27-2020
Aprox Days on Market:
26 day(s)
Listing Sold:
3 Year(s), 6 month(s), 23 day(s) ago
Asking Price: $459,900
Selling Price: $446,663
Price Difference:
Reduced By $13,237
Agriculture / Farm
Grazing Permits Blm: ,No,
Horse: No
Grazing Permits Forest Service: ,No,
Other Structures: SecondGarage
Grazing Permits Private: ,No,
Irrigation Water Rights: ,No,
Farm Credit Service Incl: ,No,
Crops Included: ,No,
Association Fees / Info
Hoa Frequency: Monthly
Hoa Fees: 161
Hoa: 1
Hoa Includes: AssociationManagement, CommonAreas, CableTV, Internet, LegalAccounting, Pools, Recycling, RecreationFacilities, Security, Trash
Community Features: Clubhouse, GolfCartsOK, Gated, RecreationArea, TennisCourts, LongTermRentalAllowed, Pool
Assoc Amenities: Clubhouse, Gated, OwnerAllowedGolfCart, PetRestrictions, Security, TennisCourts
Bathroom Info
Total Baths: 4.00
Halfbaths: 1
Fullbaths: 3
Bedroom Info
Beds: 4
Building Info
New Construction: No
Levels: Two
Year Built: 1990
Mobile Home Remains: ,No,
Zoning: RE
Style: Traditional
Construction Materials: Brick
Builders Name: Ricky Baker
Builder Model: Custom
Buyer Compensation
Exterior Features
Spa: No
Patio and Porch Features: RearPorch, Deck, FrontPorch, Patio
Pool Features: Community, OutdoorPool
Foundation: Crawlspace
Exterior Features: Deck, SprinklerIrrigation, Porch, Patio
Financial
Lease Renewal Option: ,No,
Garage / Parking
Parking Capacity: 6
Garage: Yes
Carport: No
Parking Type: Attached, TwoCarGarage, Garage, GarageDoorOpener
Open Parking: No
Attached Garage: Yes
Garage Spaces: 2
Green / Env Info
Green Energy Efficient: Doors, Windows
Interior Features
Floor Cover: Wood
Door Features: InsulatedDoors
Fireplace: Yes
Laundry Features: WasherHookup
Furnished: Unfurnished
Interior Features: Fireplace, WindowTreatments, BedroomonMainLevel, EntranceFoyer, SolidSurfaceCounters, Workshop
Appliances: Dishwasher, Disposal, Microwave, Range
Lot Info
Lease Considered: ,No,
Lease Assignable: ,No,
Acres: 0.31
Land Lease: No
Lot Description: OutsideCityLimits, Rectangular
Misc
Pool Private: No
Pets Allowed: OwnerOnly, Yes
Offer Compensation
Other School Info
Property Info
County: Horry
View: No
Senior Community: No
Stipulation of Sale: None
Property Sub Type Additional: Detached
Property Attached: No
Security Features: GatedCommunity, SmokeDetectors, SecurityService
Disclosures: CovenantsRestrictionsDisclosure,SellerDisclosure
Rent Control: No
Construction: Resale
Room Info
Basement: ,No,
Basement: CrawlSpace
Sold Info
Sold Date: 2020-10-27T00:00:00
Sqft Info
Building Sqft: 4090
Living Area Source: PublicRecords
Sqft: 3271
Tax Info
Tax Legal Description: Prestwick S-D PH l; Lt 27
Unit Info
Utilities / Hvac
Heating: Central, Electric
Cooling: CentralAir
Electric On Property: No
Cooling: Yes
Utilities Available: CableAvailable, ElectricityAvailable, PhoneAvailable, SewerAvailable, UndergroundUtilities
Heating: Yes
Waterfront / Water
Waterfront: No
Directions
Front entrance of Prestwick to the right on Links Rd. Second right onto Wentworth Drive, home will be on the left.Courtesy of Re/max Southern Shores Gc - Cell: 843-315-9191
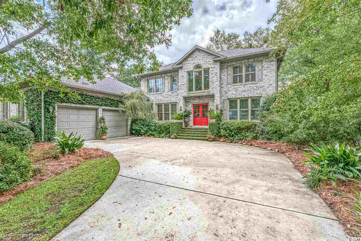
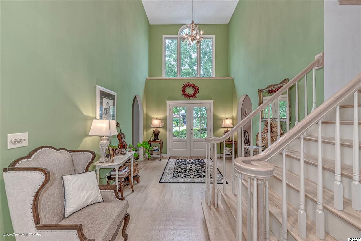
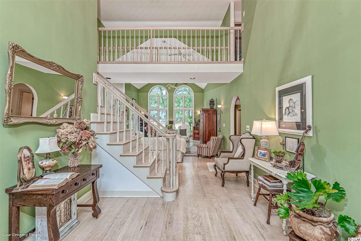
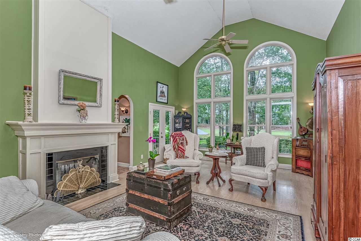
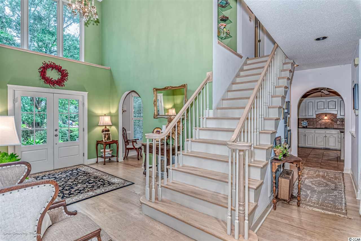
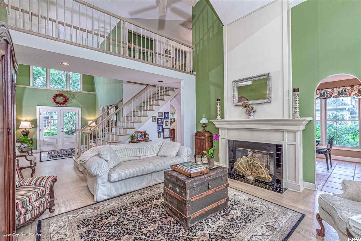
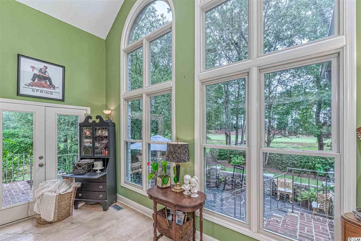
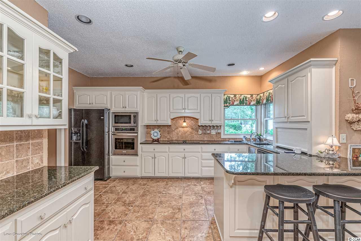
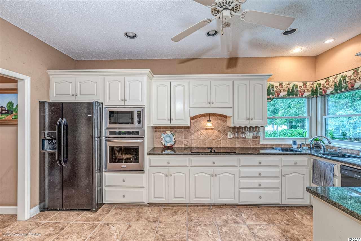
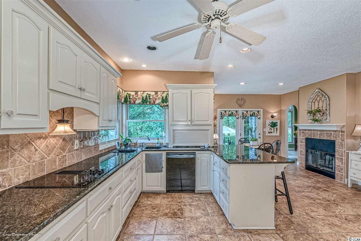
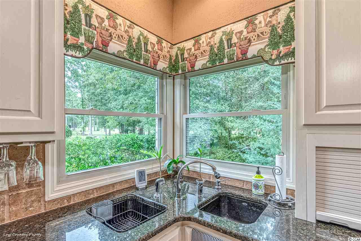
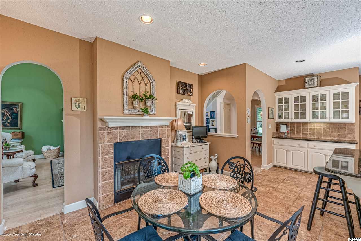
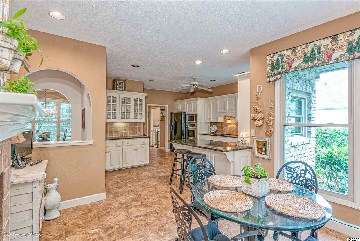
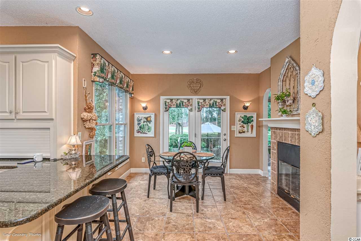
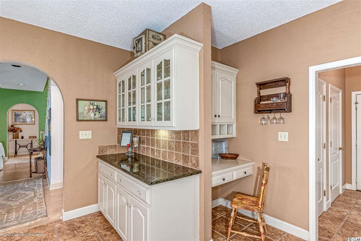
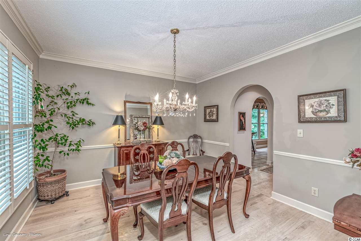
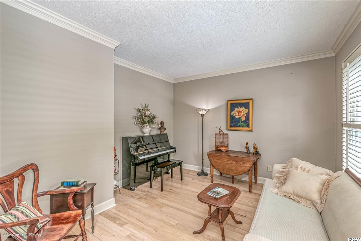
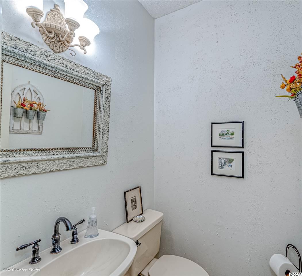
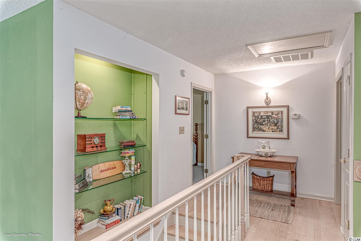
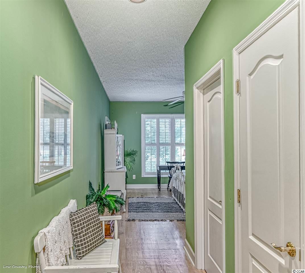
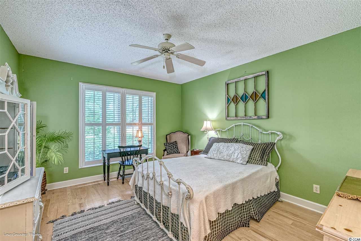
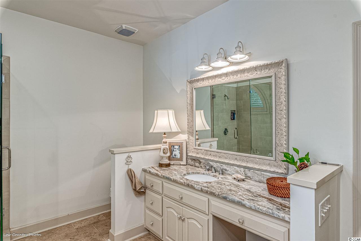
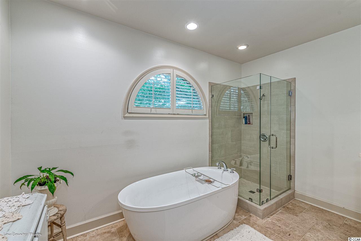
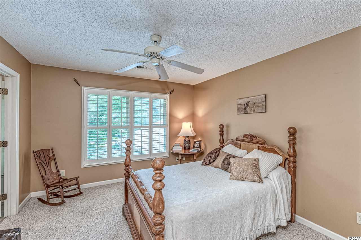
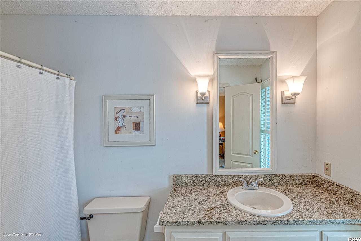
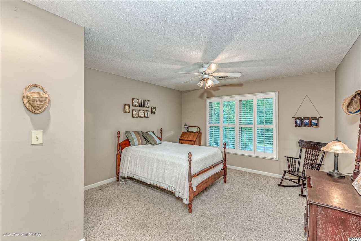
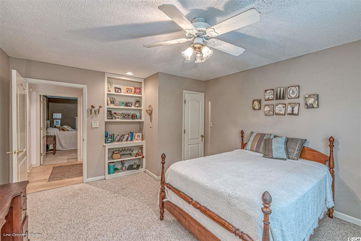
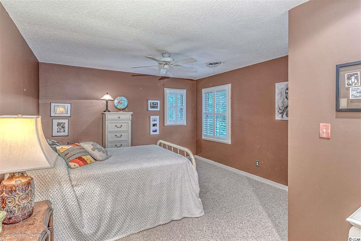
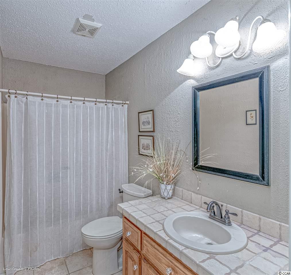
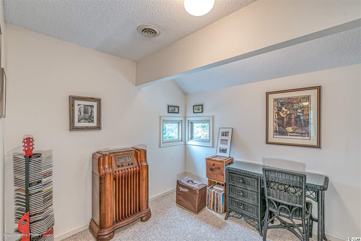
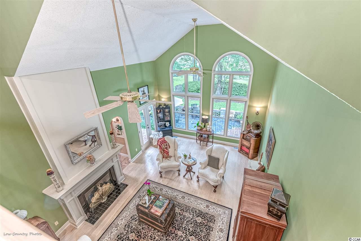
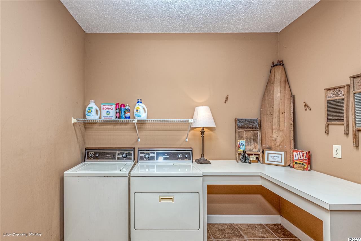
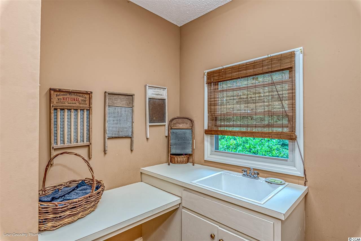
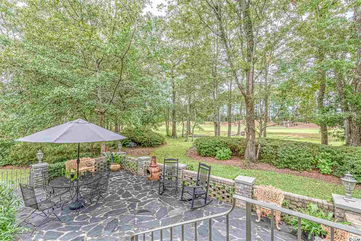
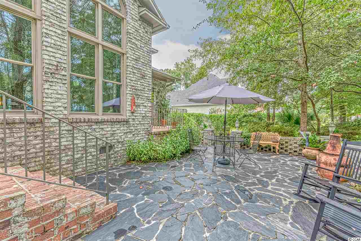
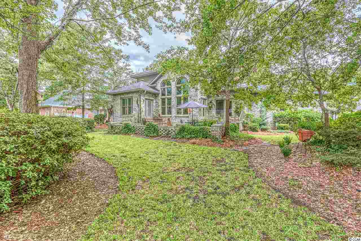
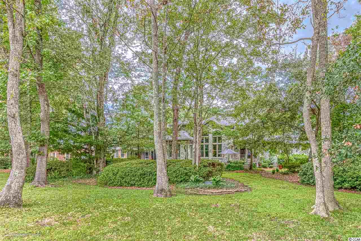
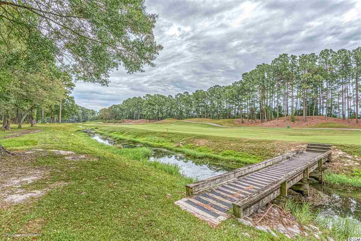
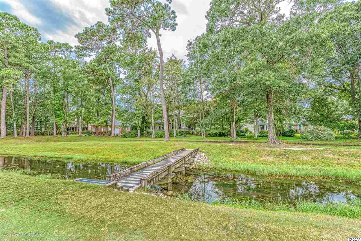
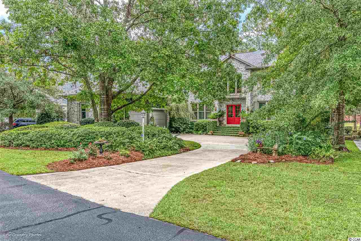
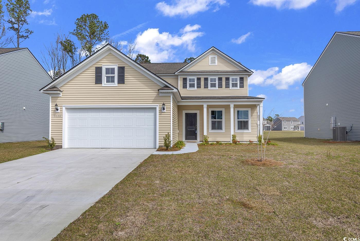
 MLS# 2406052
MLS# 2406052 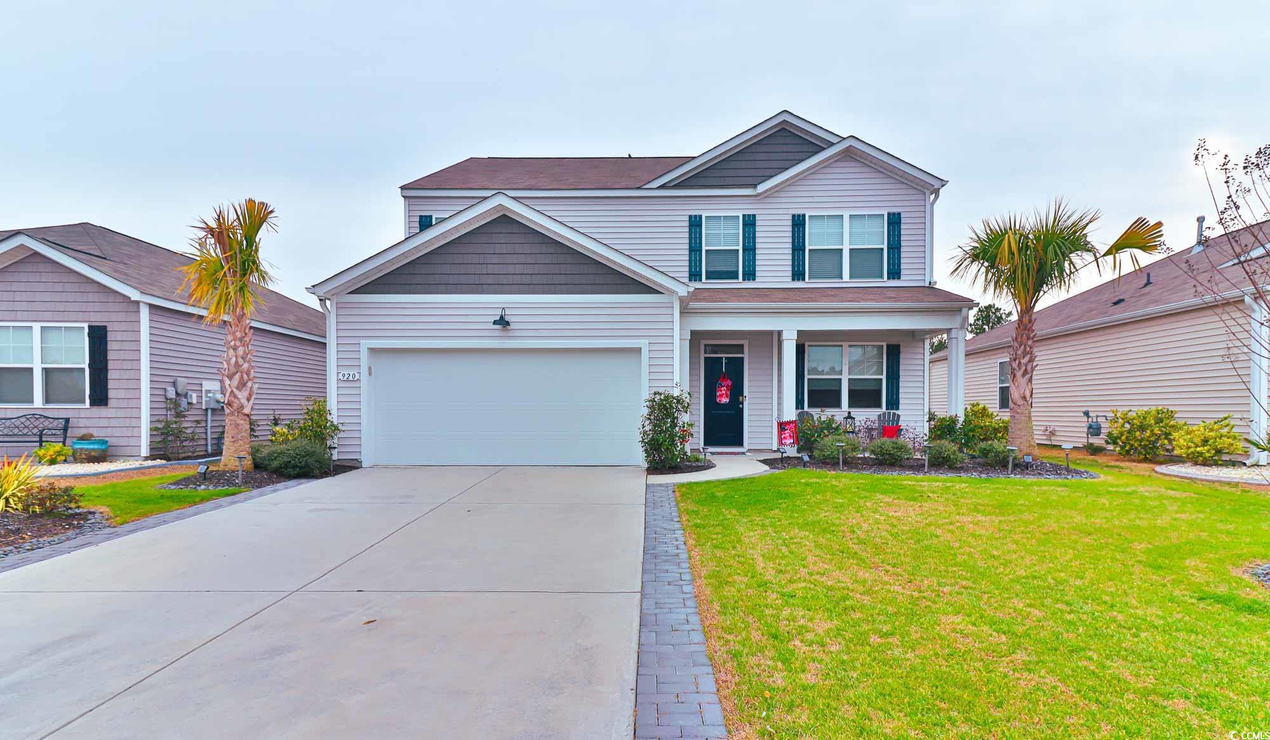
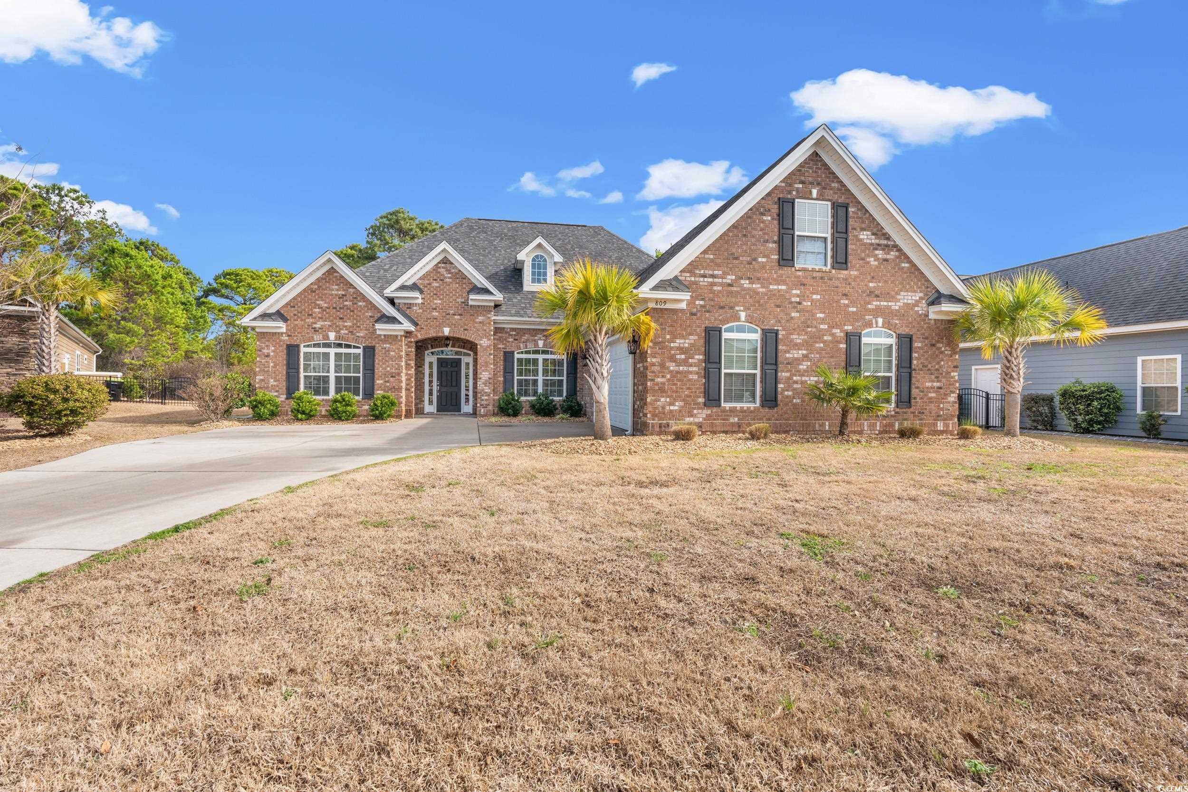
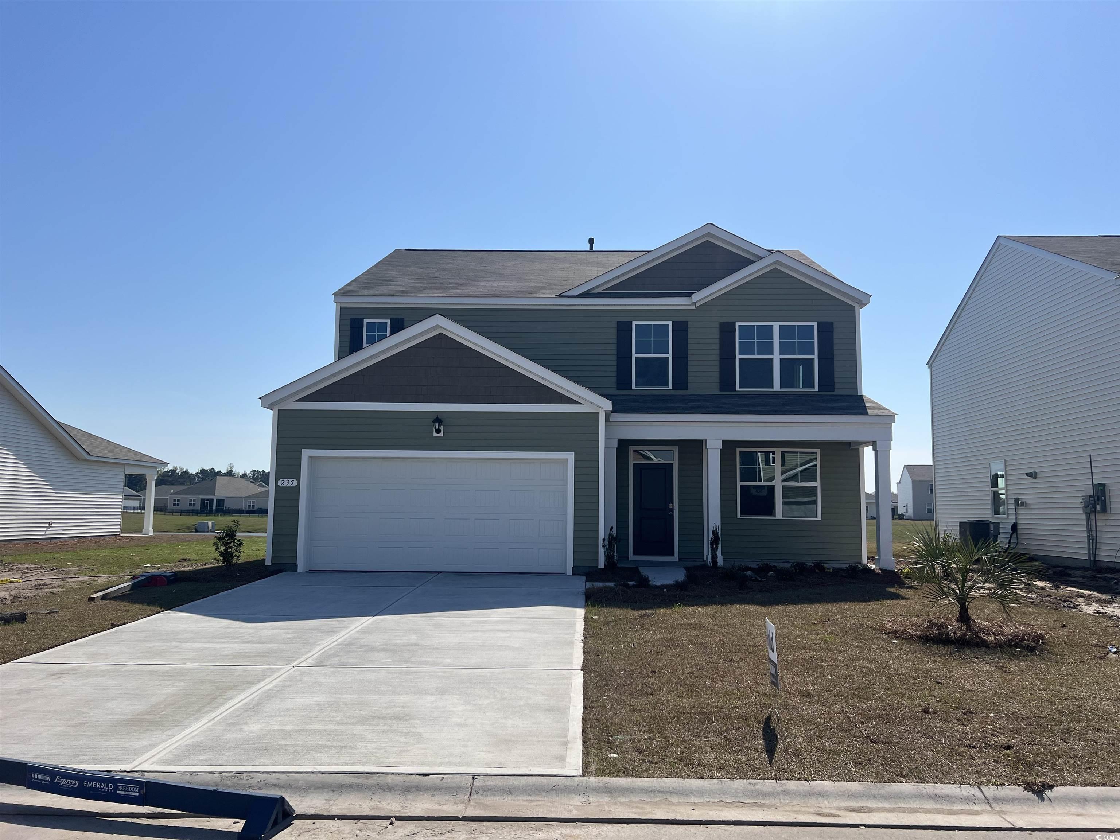
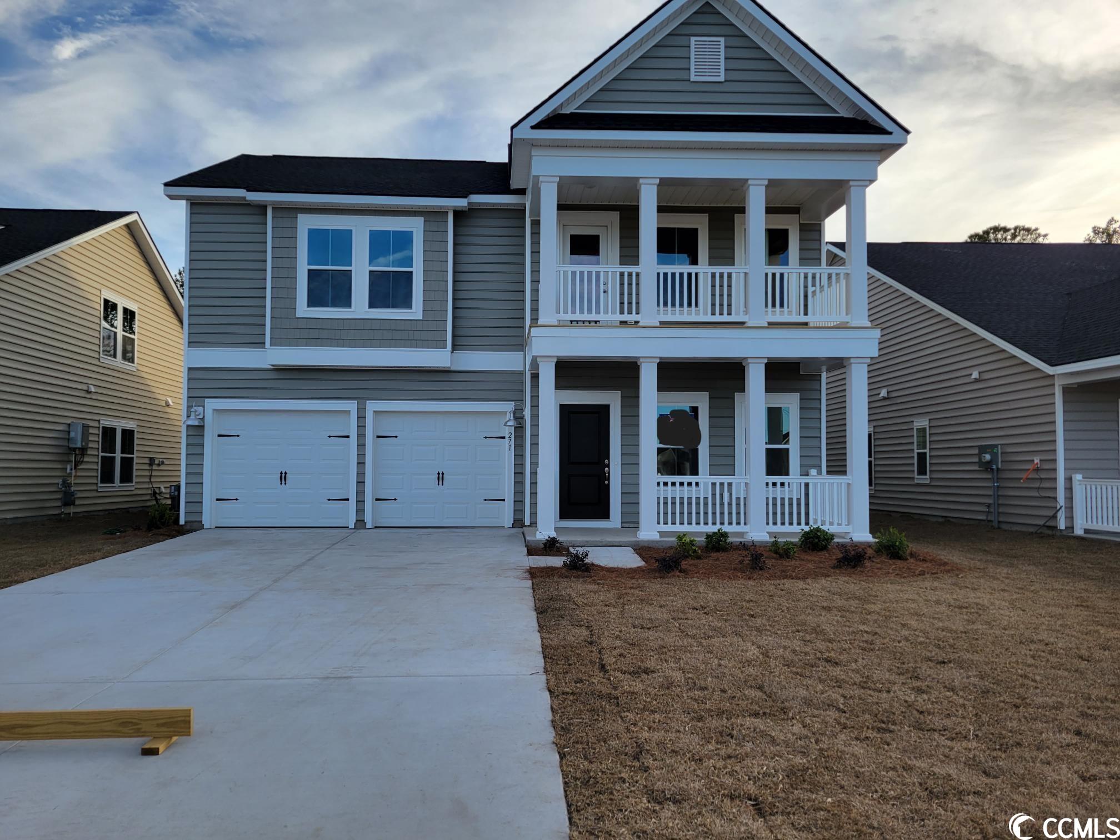
 Provided courtesy of © Copyright 2024 Coastal Carolinas Multiple Listing Service, Inc.®. Information Deemed Reliable but Not Guaranteed. © Copyright 2024 Coastal Carolinas Multiple Listing Service, Inc.® MLS. All rights reserved. Information is provided exclusively for consumers’ personal, non-commercial use,
that it may not be used for any purpose other than to identify prospective properties consumers may be interested in purchasing.
Images related to data from the MLS is the sole property of the MLS and not the responsibility of the owner of this website.
Provided courtesy of © Copyright 2024 Coastal Carolinas Multiple Listing Service, Inc.®. Information Deemed Reliable but Not Guaranteed. © Copyright 2024 Coastal Carolinas Multiple Listing Service, Inc.® MLS. All rights reserved. Information is provided exclusively for consumers’ personal, non-commercial use,
that it may not be used for any purpose other than to identify prospective properties consumers may be interested in purchasing.
Images related to data from the MLS is the sole property of the MLS and not the responsibility of the owner of this website.