Myrtle Beach, SC 29577
- 3Beds
- 2Full Baths
- N/AHalf Baths
- 1,858SqFt
- 2018Year Built
- 0.15Acres
- MLS# 2020416
- Residential
- Detached
- Sold
- Approx Time on Market5 months, 10 days
- AreaMyrtle Beach Area--Southern Limit To 10th Ave N
- CountyHorry
- SubdivisionBelle Harbor - Market Common
Overview
Are you ready to live the coastal lifestyle? This newly built home features all the Southern Charm and is ready to move in with tons of upgrades in the popular community of Market Common. This fabulous Annandale floor plan built by the well established Lennar homes offers a spacious single family home with a beautiful and bright open layout. Boasting a spacious layout, gas fireplace, high vaulted ceilings, attached 2 car garage and oversized screened porch. A certified smart home with easily maintained HardiPlank siding, luxurious laminate flooring throughout, granite countertops, tiled backsplash, GE stainless steel kitchen appliances, and custom cabinets with lighting in the kitchen. This home is a rare gem featuring a gas range in the kitchen and Rannai tankless hot water heater; also a gas line on the patio perfect for unlimited grilling. Meticulously maintained with many additions such as plantation shutters, extended paver patio, sprinkler system, gutters, ceiling fans and palm tree landscaping. Step into this coastal blue home from the quaint front porch is a perfect office space, formal dining area or second living room. The kitchen area features a breakfast bar, pantry, and french door fridge with an open concept to the dining area and living room. The master suite has a trayed ceiling, spacious closet, granite countertops with double sinks, stand up tile shower and linen closet in the bathroom. The second and third bedroom share a bathroom with tile floor, granite countertops and double sinks. The washer and dryer room is located off the kitchen providing easy access to the garage with pull down stairs to the attic storage area. Everything has been thought of and added to the design and architecture of this extensive home surrounded by the best of Myrtle Beach, SC. This well landscaped neighborhood of Belle Harbor built by Lennar Homes is located in the popular Market Common area of Myrtle Beach, SC. This community features low monthly HOA fees with lighted sidewalks throughout and amenities such as a community pool, pickleball courts, kids playground, community firepit and cabana with picnic tables. Owners are allowed pets, motorcycles and golf carts. All within walking distance to the best of Market Common Myrtle Beachs Uptown Downtown, which is the old air force base in Myrtle Beach, SC. It was redeveloped in 2008 as a unique experience for exquisite shopping, fine dining, movies, bowling alley, exercising activities, Savannahs playground, the dog park and so much more. Conveniently located only a few minutes or a short golf cart ride to the main strip on the beach in Myrtle Beach, SC. Also the popular destinations of Broadway at the Beach, Horry Georgetown Technical College and Coastal Grand Mall. To be sure this home is priced to sell, because the owner is ready to move. Dont miss out on your chance to own this little piece of Southern Charm at the beach!
Sale Info
Listing Date: 09-25-2020
Sold Date: 03-08-2021
Aprox Days on Market:
5 month(s), 10 day(s)
Listing Sold:
3 Year(s), 2 month(s), 11 day(s) ago
Asking Price: $324,900
Selling Price: $315,000
Price Difference:
Reduced By $8,000
Agriculture / Farm
Grazing Permits Blm: ,No,
Horse: No
Grazing Permits Forest Service: ,No,
Grazing Permits Private: ,No,
Irrigation Water Rights: ,No,
Farm Credit Service Incl: ,No,
Crops Included: ,No,
Association Fees / Info
Hoa Frequency: Monthly
Hoa Fees: 110
Hoa: 1
Hoa Includes: AssociationManagement, CommonAreas, Pools, Trash
Community Features: GolfCartsOK, LongTermRentalAllowed, Pool
Assoc Amenities: OwnerAllowedGolfCart, OwnerAllowedMotorcycle, PetRestrictions, TenantAllowedGolfCart, TenantAllowedMotorcycle
Bathroom Info
Total Baths: 2.00
Fullbaths: 2
Bedroom Info
Beds: 3
Building Info
New Construction: No
Levels: One
Year Built: 2018
Mobile Home Remains: ,No,
Zoning: Res
Style: Ranch
Construction Materials: HardiPlankType
Builders Name: Lennar
Buyer Compensation
Exterior Features
Spa: No
Patio and Porch Features: RearPorch, FrontPorch, Patio, Porch, Screened
Pool Features: Community, OutdoorPool
Foundation: Slab
Exterior Features: SprinklerIrrigation, Porch, Patio
Financial
Lease Renewal Option: ,No,
Garage / Parking
Parking Capacity: 4
Garage: Yes
Carport: No
Parking Type: Attached, Garage, TwoCarGarage, GarageDoorOpener
Open Parking: No
Attached Garage: Yes
Garage Spaces: 2
Green / Env Info
Green Energy Efficient: Doors, Windows
Interior Features
Floor Cover: Laminate, Tile
Door Features: InsulatedDoors
Fireplace: Yes
Laundry Features: WasherHookup
Furnished: Unfurnished
Interior Features: Attic, Fireplace, PermanentAtticStairs, WindowTreatments, BreakfastBar, BedroomonMainLevel, BreakfastArea, StainlessSteelAppliances, SolidSurfaceCounters
Appliances: Dishwasher, Freezer, Disposal, Microwave, Range, Refrigerator, Dryer, Washer
Lot Info
Lease Considered: ,No,
Lease Assignable: ,No,
Acres: 0.15
Lot Size: 55 x 120 x 55 x 120
Land Lease: No
Lot Description: CityLot, Rectangular
Misc
Pool Private: No
Pets Allowed: OwnerOnly, Yes
Offer Compensation
Other School Info
Property Info
County: Horry
View: No
Senior Community: No
Stipulation of Sale: None
Property Sub Type Additional: Detached
Property Attached: No
Security Features: SecuritySystem, SmokeDetectors
Disclosures: CovenantsRestrictionsDisclosure,SellerDisclosure
Rent Control: No
Construction: Resale
Room Info
Basement: ,No,
Sold Info
Sold Date: 2021-03-08T00:00:00
Sqft Info
Building Sqft: 2268
Living Area Source: Estimated
Sqft: 1858
Tax Info
Unit Info
Utilities / Hvac
Heating: Central, Electric, ForcedAir, Gas
Cooling: CentralAir
Electric On Property: No
Cooling: Yes
Utilities Available: CableAvailable, ElectricityAvailable, NaturalGasAvailable, PhoneAvailable, SewerAvailable, UndergroundUtilities, WaterAvailable
Heating: Yes
Water Source: Public
Waterfront / Water
Waterfront: No
Schools
Elem: Myrtle Beach Elementary School
Middle: Myrtle Beach Middle School
High: Myrtle Beach High School
Directions
Starting on Hwy 17 Bypass S passing market commons, use the left 2 lanes to turn left onto Coventry Blvd. Turn left onto Golden Chestnut Way. Turn left onto Lark Sparrow St, the home will be on your right.Courtesy of Brg Real Estate
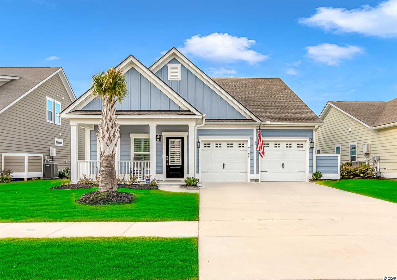
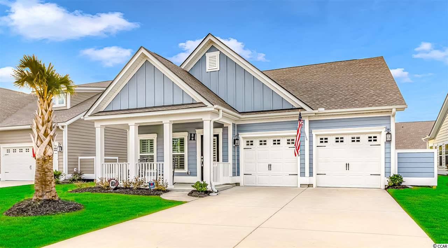
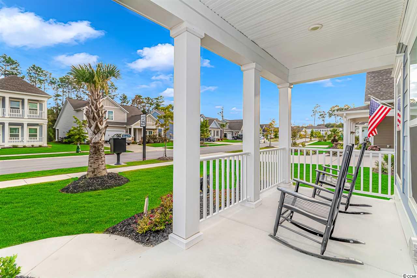
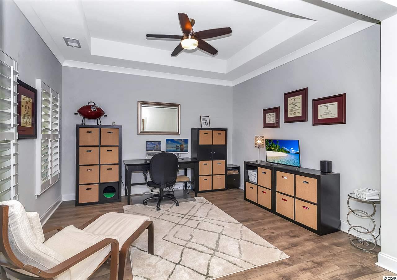
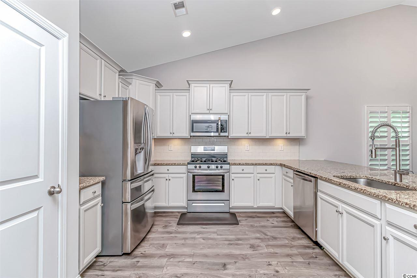
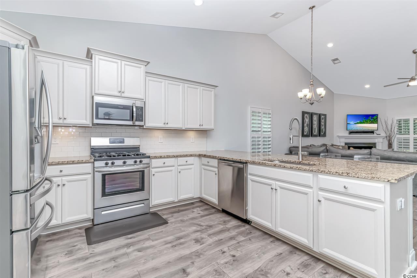
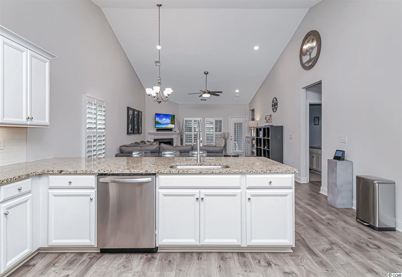
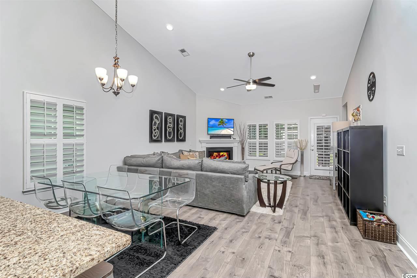
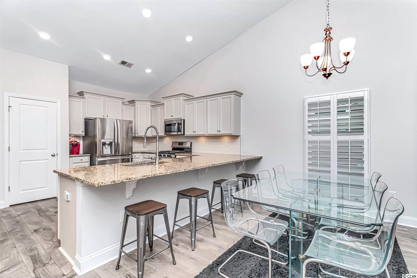
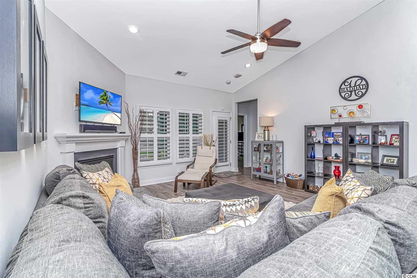
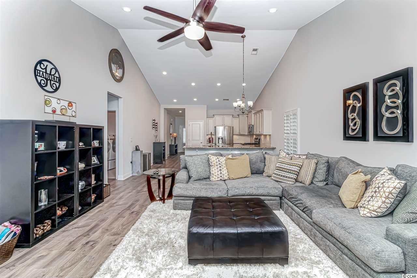
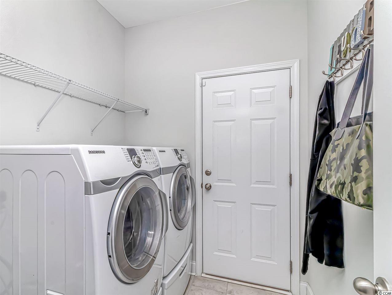
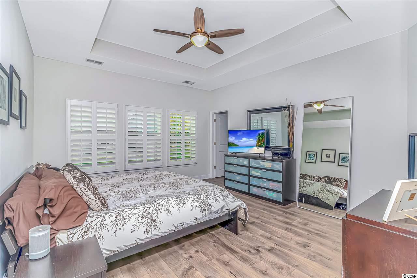
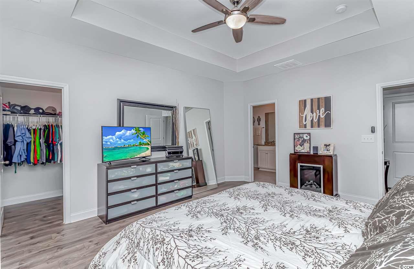
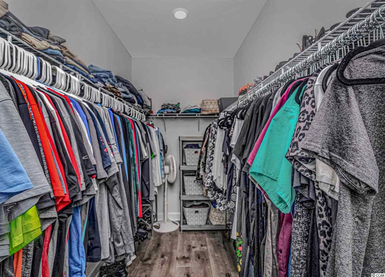
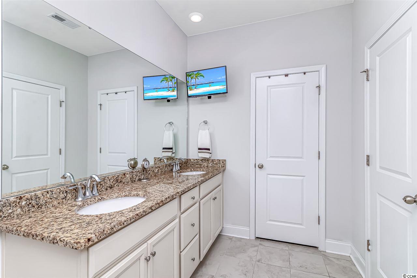
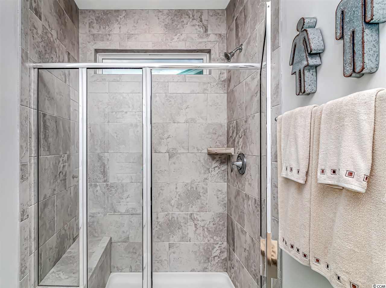
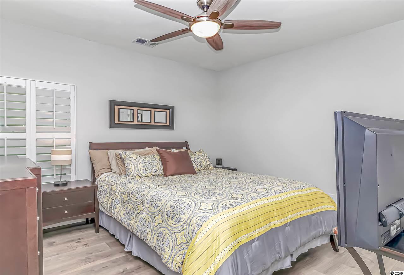
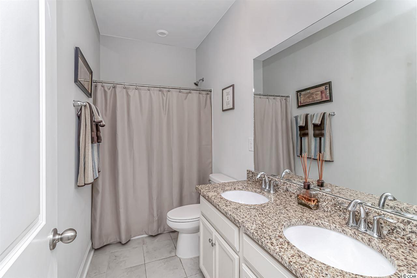
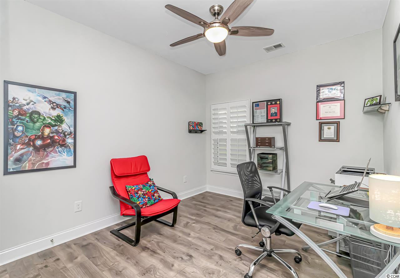
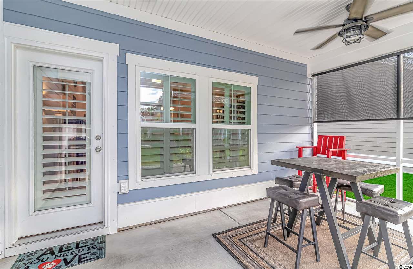
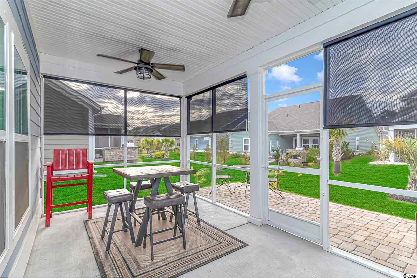
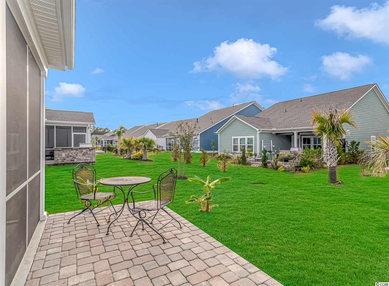
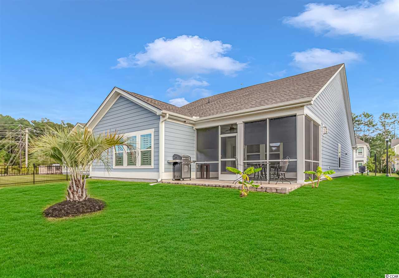
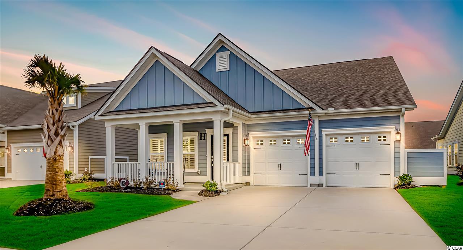
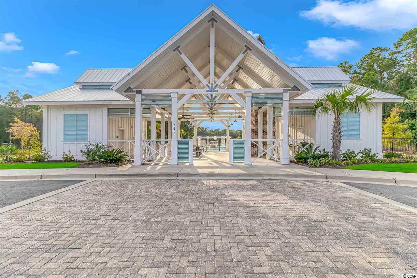
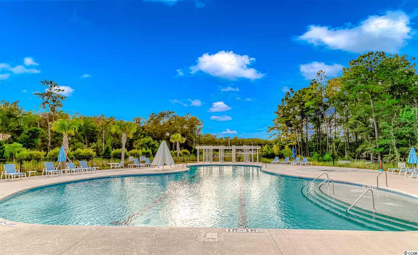
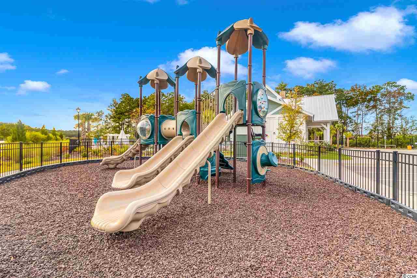
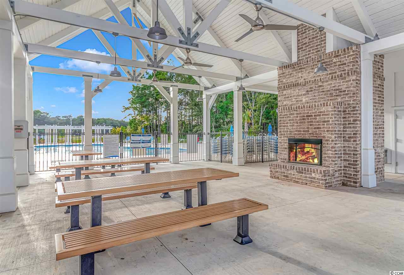
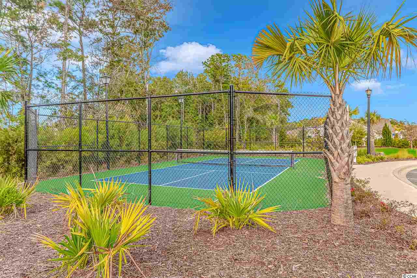
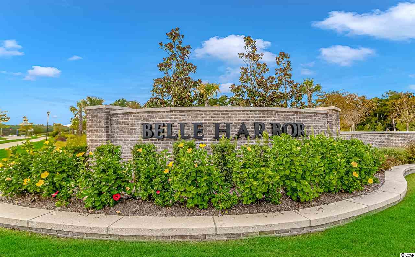
 MLS# 911871
MLS# 911871 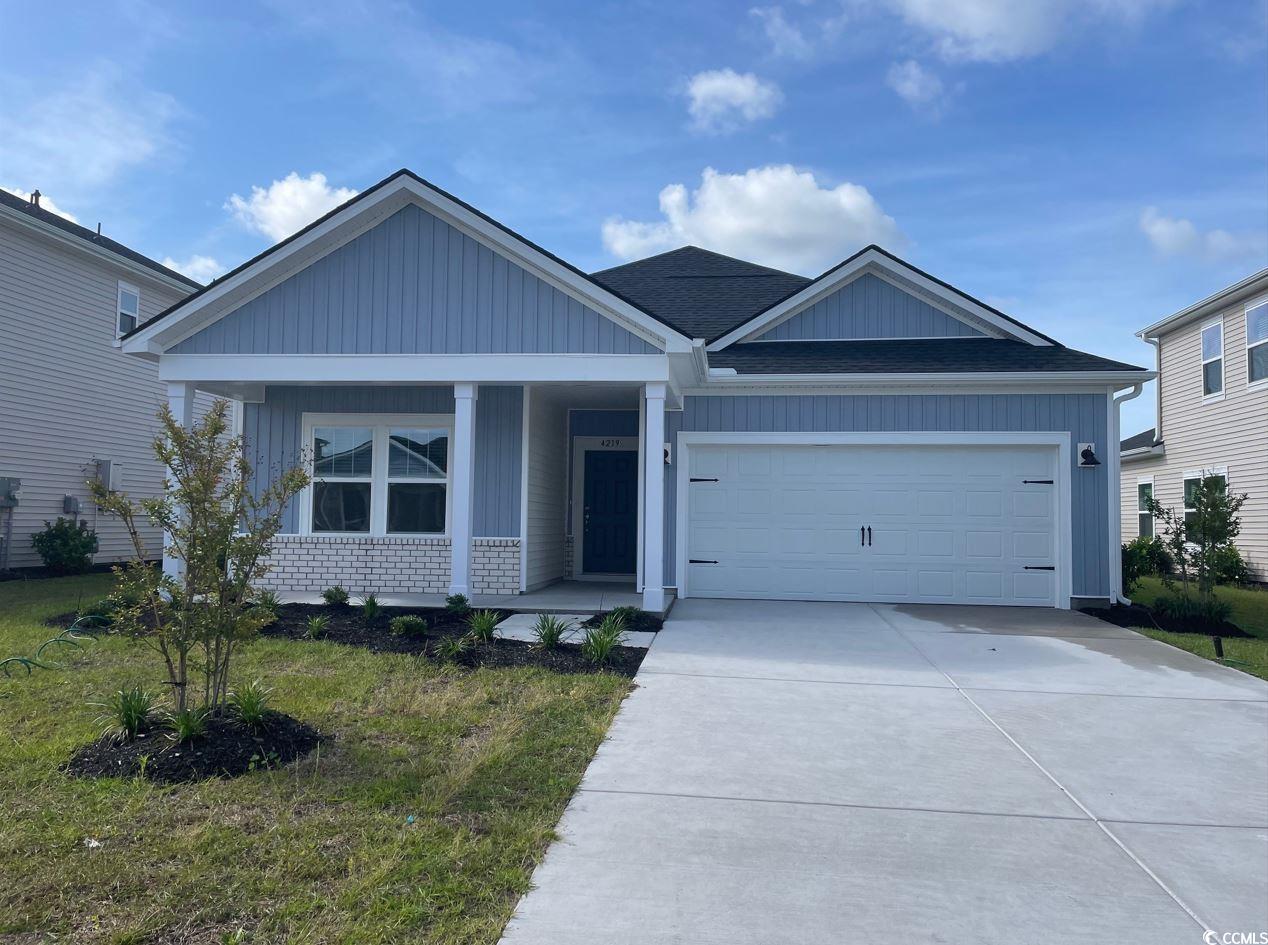
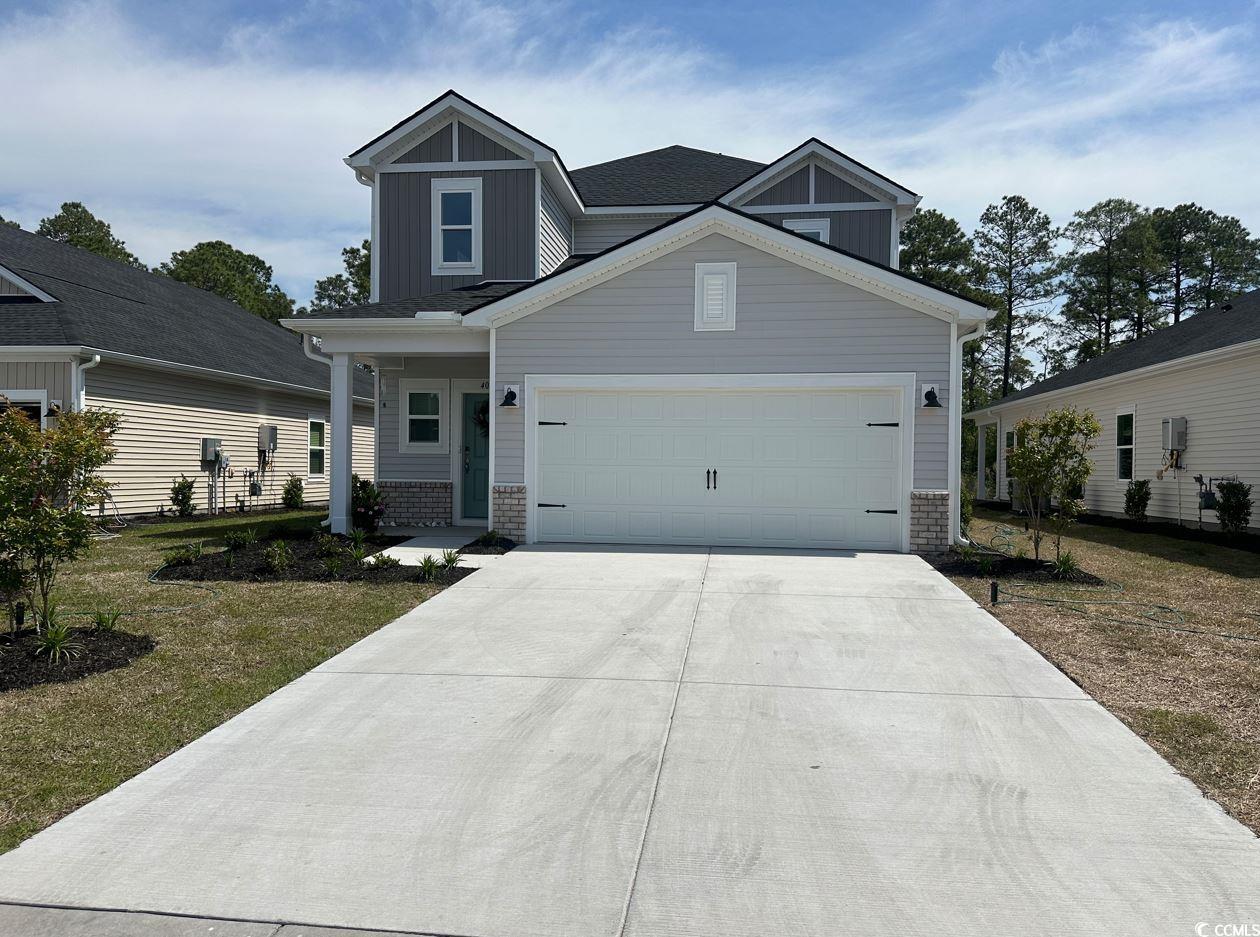
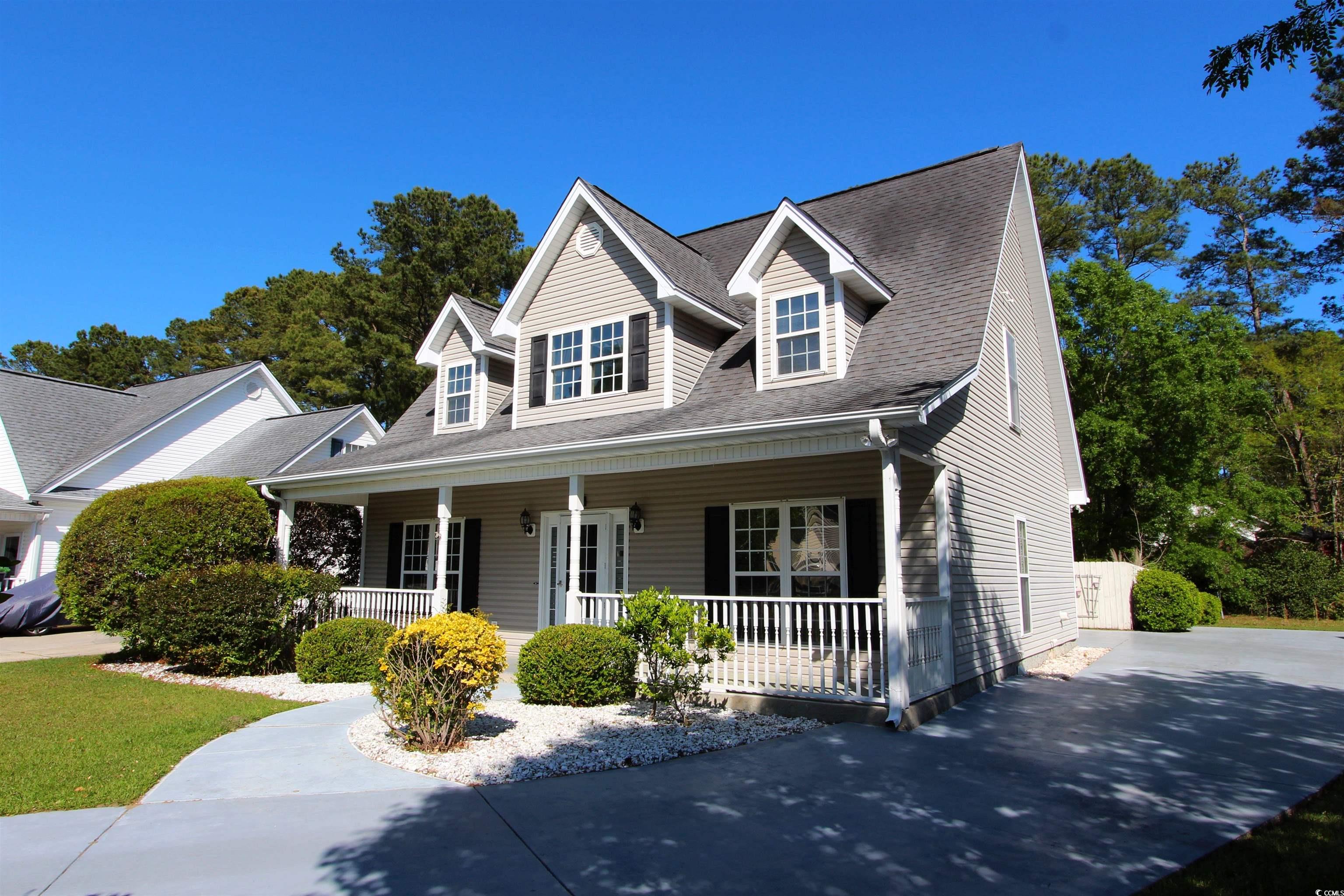
 Provided courtesy of © Copyright 2024 Coastal Carolinas Multiple Listing Service, Inc.®. Information Deemed Reliable but Not Guaranteed. © Copyright 2024 Coastal Carolinas Multiple Listing Service, Inc.® MLS. All rights reserved. Information is provided exclusively for consumers’ personal, non-commercial use,
that it may not be used for any purpose other than to identify prospective properties consumers may be interested in purchasing.
Images related to data from the MLS is the sole property of the MLS and not the responsibility of the owner of this website.
Provided courtesy of © Copyright 2024 Coastal Carolinas Multiple Listing Service, Inc.®. Information Deemed Reliable but Not Guaranteed. © Copyright 2024 Coastal Carolinas Multiple Listing Service, Inc.® MLS. All rights reserved. Information is provided exclusively for consumers’ personal, non-commercial use,
that it may not be used for any purpose other than to identify prospective properties consumers may be interested in purchasing.
Images related to data from the MLS is the sole property of the MLS and not the responsibility of the owner of this website.