Myrtle Beach, SC 29588
- 3Beds
- 2Full Baths
- 1Half Baths
- 1,884SqFt
- 2017Year Built
- 0.00Acres
- MLS# 2019001
- Residential
- Townhouse
- Sold
- Approx Time on Market1 month, 19 days
- AreaMyrtle Beach Area--South of 544 & West of 17 Bypass M.i. Horry County
- CountyHorry
- SubdivisionBerwick At Windsor Plantation
Overview
Welcome home to this immaculate END/ Corner Unit townhome with 3 bedrooms, 2 1/2 baths, a Loft, Screened in Patio Porch and a Dream 2 Car Garage that you could just about eat off the floor. This beautiful townhome features an open floor plan that upon entry you are taken in by the granite countertop space and 42 cabinets that provide lots of storage as well as the stainless steel appliances. There in the kitchen you have a work island, a breakfast bar that fits 4 barstools, a dining nook and a pantry with plenty of storage space. In the living room enjoy vaulted ceilings with a custom ceiling fan, a serene view of the private woods across the extended back patio. The Owners Suite is on the FIRST Floor with plenty of room for your King sized bed and additional furnishings, a beautiful custom tray ceiling, ceiling fan, walk-in closet with an additional closet, double sinks, and a huge walk-in-shower. Upstairs you are pleasantly greeted with a large Loft that can serve as a separate den, home office, or bonus area. There are 2 generously sized bedrooms upstairs and another full bathroom. Berwick at Windsor Plantation offers a wonderful experience in low maintenance living. Location, location the beach is about a 10 minute drive, convenient to shopping, dining, Marshalls, Target, Ulta, Kohls, Real Hot Yoga, Kohls, Panera Bread, Lowes medical facilities and many grocery store options. The Myrtle Beach International Airport is about 10 minutes away. The HOA takes care of all exterior maintenance including pest control, garbage pick up, power washing, lawn maintenance, landscaping and the exterior building insurance. Also, cable and internet as well as the amazing community pool that is just a short walk away. Dont miss this stunning opportunity!
Sale Info
Listing Date: 09-09-2020
Sold Date: 10-29-2020
Aprox Days on Market:
1 month(s), 19 day(s)
Listing Sold:
3 Year(s), 6 month(s), 7 day(s) ago
Asking Price: $261,999
Selling Price: $255,000
Price Difference:
Reduced By $6,999
Agriculture / Farm
Grazing Permits Blm: ,No,
Horse: No
Grazing Permits Forest Service: ,No,
Grazing Permits Private: ,No,
Irrigation Water Rights: ,No,
Farm Credit Service Incl: ,No,
Crops Included: ,No,
Association Fees / Info
Hoa Frequency: Monthly
Hoa Fees: 303
Hoa: 1
Hoa Includes: AssociationManagement, CommonAreas, CableTV, Insurance, Internet, LegalAccounting, MaintenanceGrounds, PestControl, Pools, RecreationFacilities, Trash
Community Features: Clubhouse, GolfCartsOK, RecreationArea, LongTermRentalAllowed, Pool
Assoc Amenities: Clubhouse, OwnerAllowedGolfCart, OwnerAllowedMotorcycle, TenantAllowedGolfCart, TenantAllowedMotorcycle
Bathroom Info
Total Baths: 3.00
Halfbaths: 1
Fullbaths: 2
Bedroom Info
Beds: 3
Building Info
New Construction: No
Levels: Two
Year Built: 2017
Mobile Home Remains: ,No,
Zoning: Res
Construction Materials: VinylSiding
Entry Level: 1
Buyer Compensation
Exterior Features
Spa: No
Patio and Porch Features: FrontPorch, Patio, Porch, Screened
Window Features: StormWindows
Pool Features: Community, OutdoorPool, Private
Foundation: Slab
Exterior Features: Patio
Financial
Lease Renewal Option: ,No,
Garage / Parking
Garage: Yes
Carport: No
Parking Type: TwoCarGarage, Private, GarageDoorOpener
Open Parking: No
Attached Garage: No
Garage Spaces: 2
Green / Env Info
Green Energy Efficient: Doors, Windows
Interior Features
Floor Cover: Carpet, Vinyl
Door Features: InsulatedDoors, StormDoors
Fireplace: No
Laundry Features: WasherHookup
Furnished: Unfurnished
Interior Features: Attic, PermanentAtticStairs, WindowTreatments, BedroomonMainLevel, Loft
Appliances: Dryer, Washer
Lot Info
Lease Considered: ,No,
Lease Assignable: ,No,
Acres: 0.00
Land Lease: No
Misc
Pool Private: Yes
Offer Compensation
Other School Info
Property Info
County: Horry
View: No
Senior Community: No
Stipulation of Sale: None
Property Sub Type Additional: Townhouse
Property Attached: No
Security Features: SmokeDetectors
Disclosures: CovenantsRestrictionsDisclosure,SellerDisclosure
Rent Control: No
Construction: Resale
Room Info
Basement: ,No,
Sold Info
Sold Date: 2020-10-29T00:00:00
Sqft Info
Building Sqft: 2351
Living Area Source: PublicRecords
Sqft: 1884
Tax Info
Unit Info
Unit: D
Utilities / Hvac
Heating: Central, Electric
Cooling: CentralAir
Electric On Property: No
Cooling: Yes
Utilities Available: CableAvailable, ElectricityAvailable, PhoneAvailable, SewerAvailable, UndergroundUtilities, WaterAvailable
Heating: Yes
Water Source: Public
Waterfront / Water
Waterfront: No
Schools
Elem: Lakewood Elementary School
Middle: Forestbrook Middle School
High: Socastee High School
Directions
Take Hwy 17 Bypass to Hwy 544 N. towards Conway. Turn left on Windsor Bay Rd (Windsor Plantation development) Take first right at the round about onto Machrie Loop (Berwick Section). Go past the pool. Take 2nd left onto Camberly Dr. At stop sign go left on Machrie Loop. 3rd Townhome Bldg on the right- end unit w/ 2 car garage.Courtesy of Re/max Southern Shores Gc - Cell: 843-315-9191
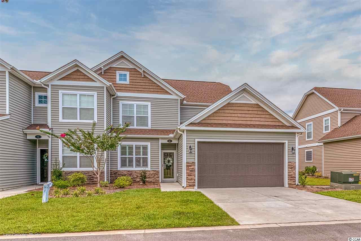
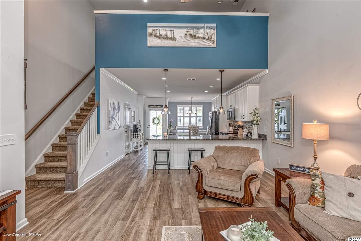
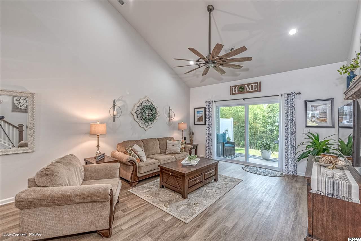
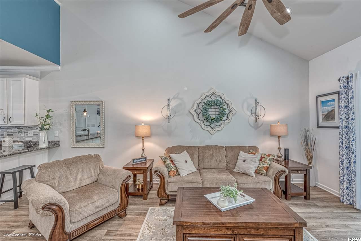
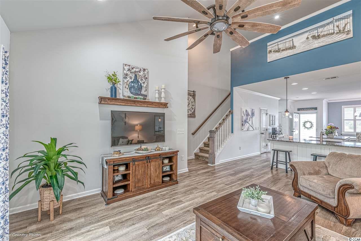
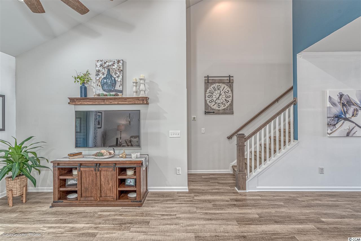
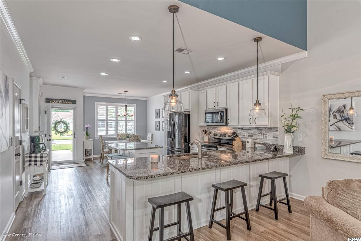
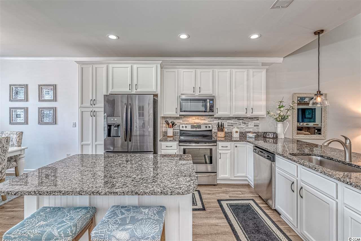
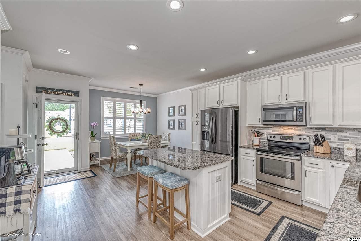
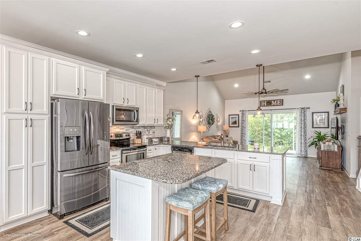
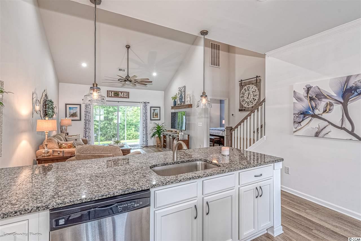
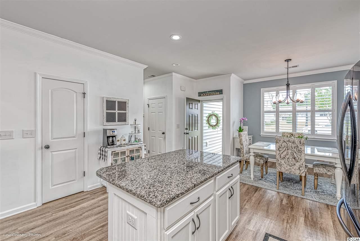
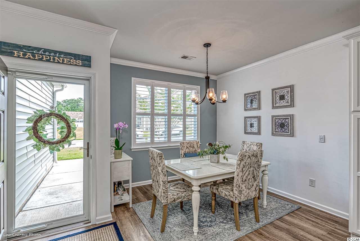
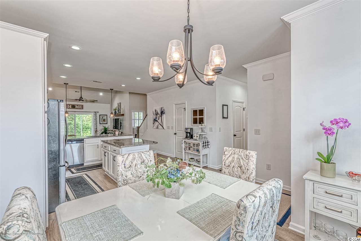
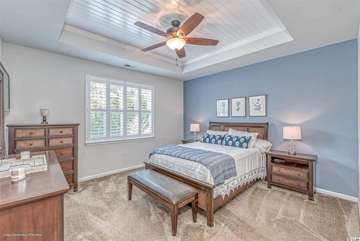
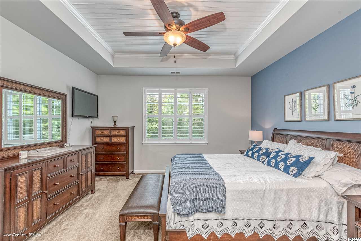
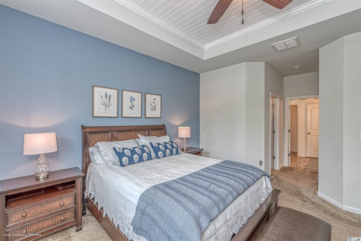
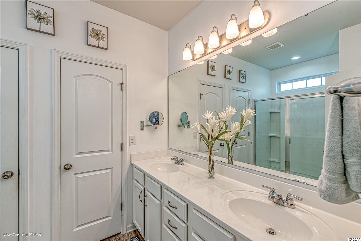
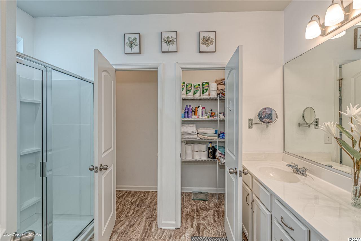
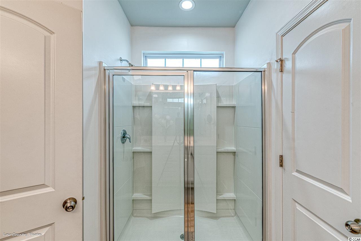
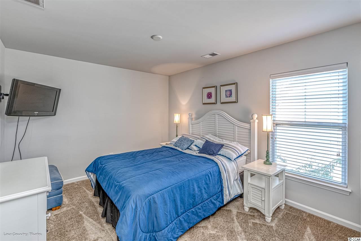
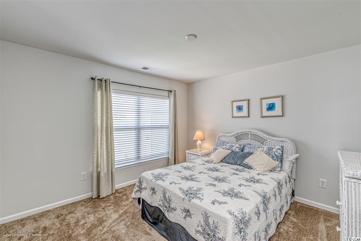
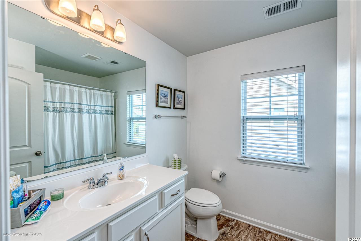
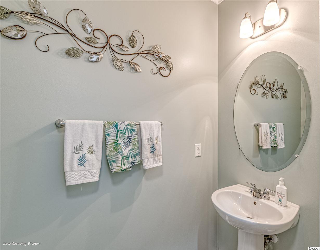
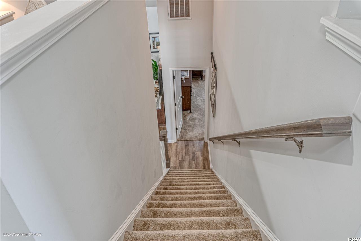
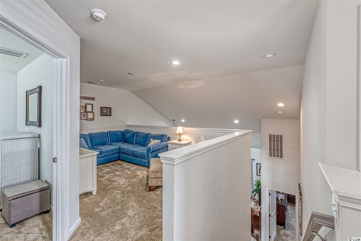
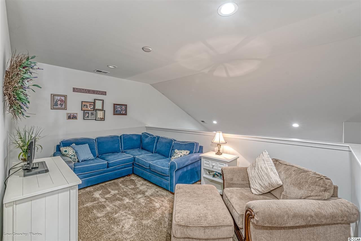
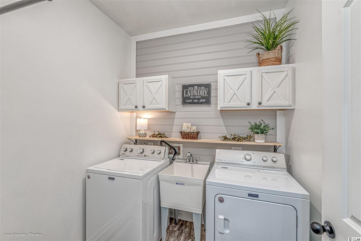
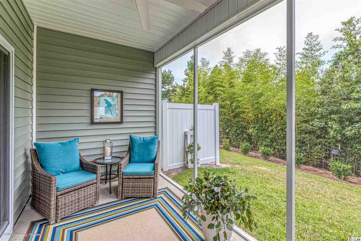
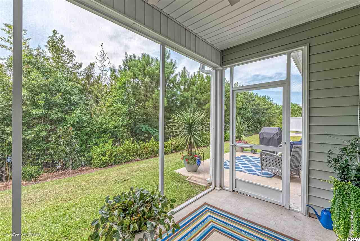
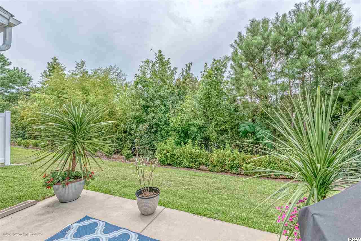
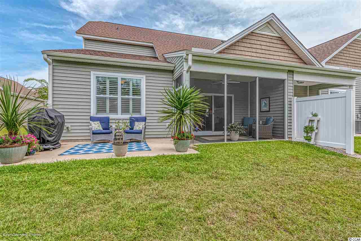
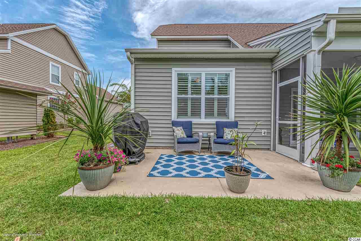
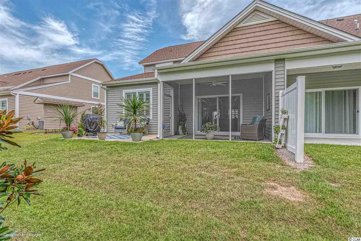
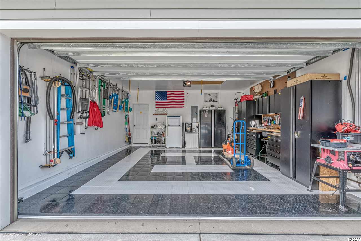
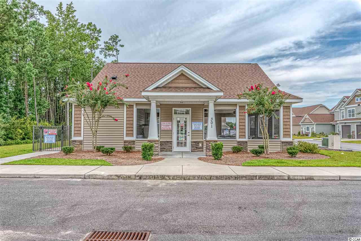
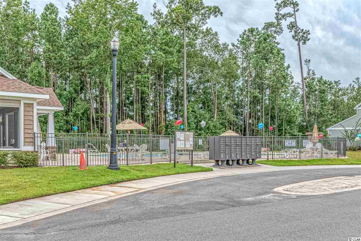
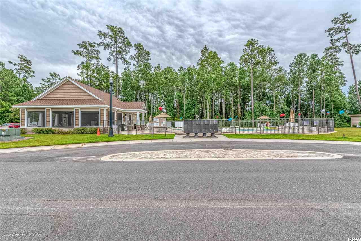
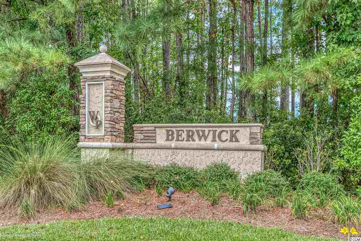
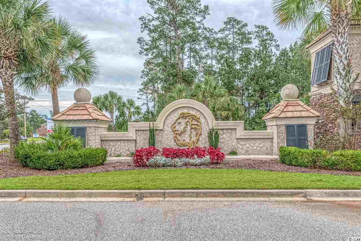
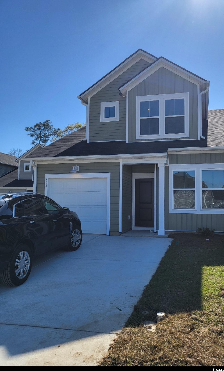
 MLS# 2407753
MLS# 2407753 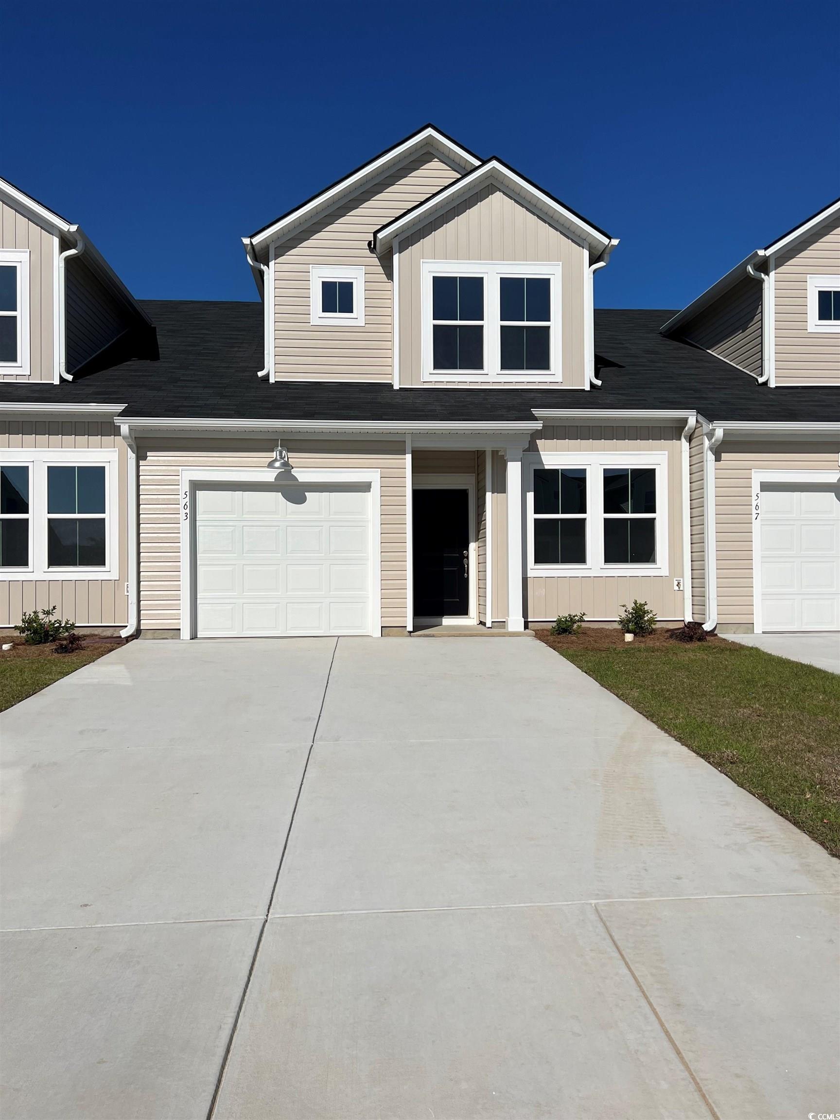
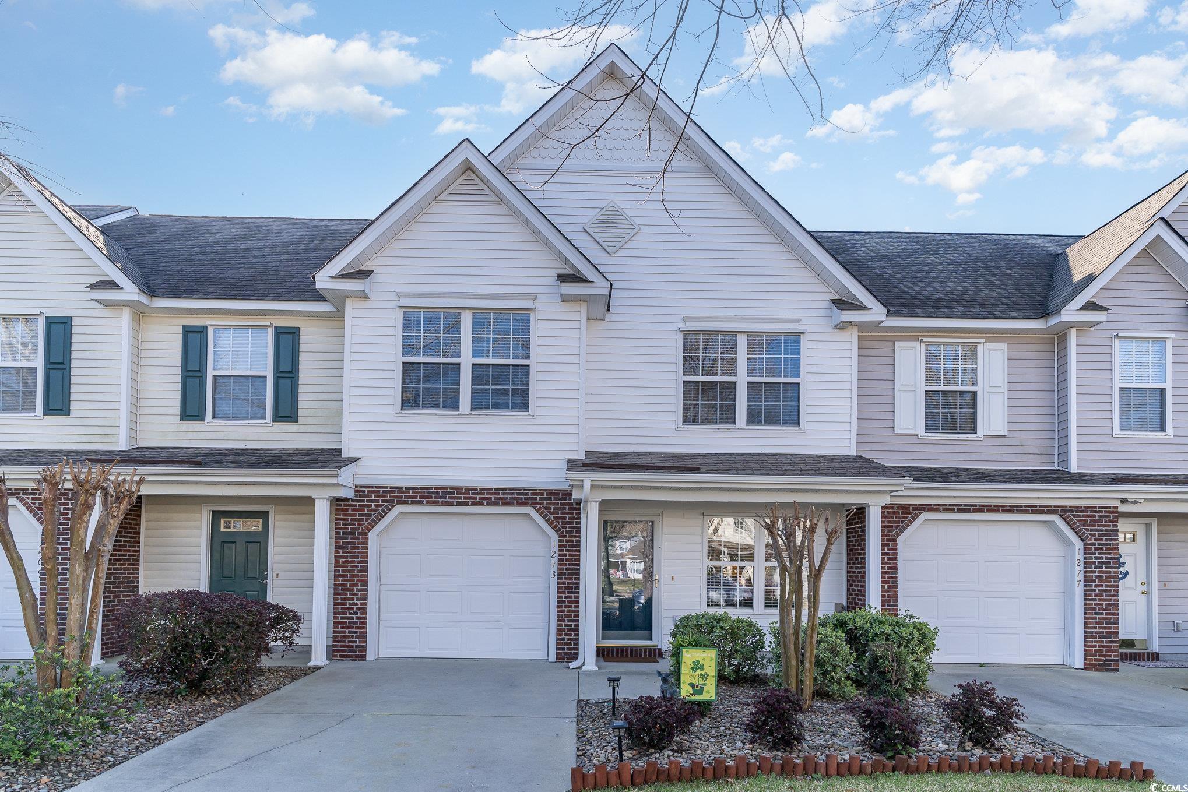
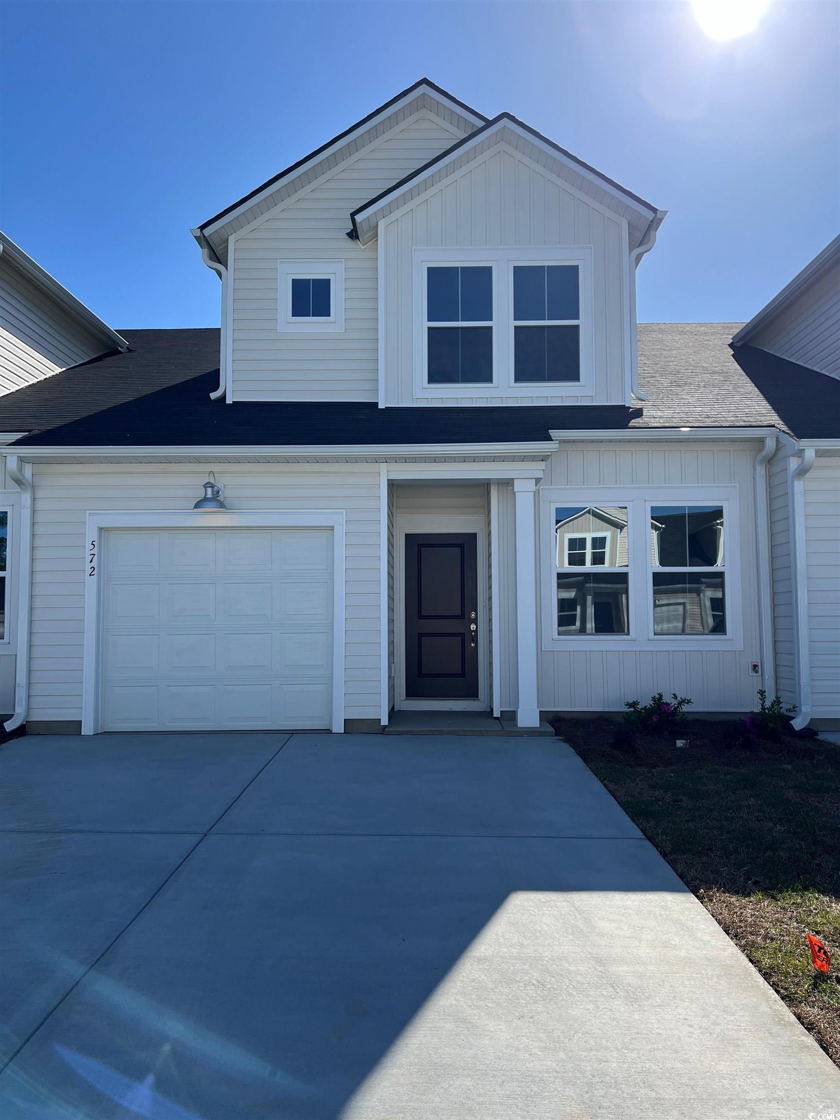
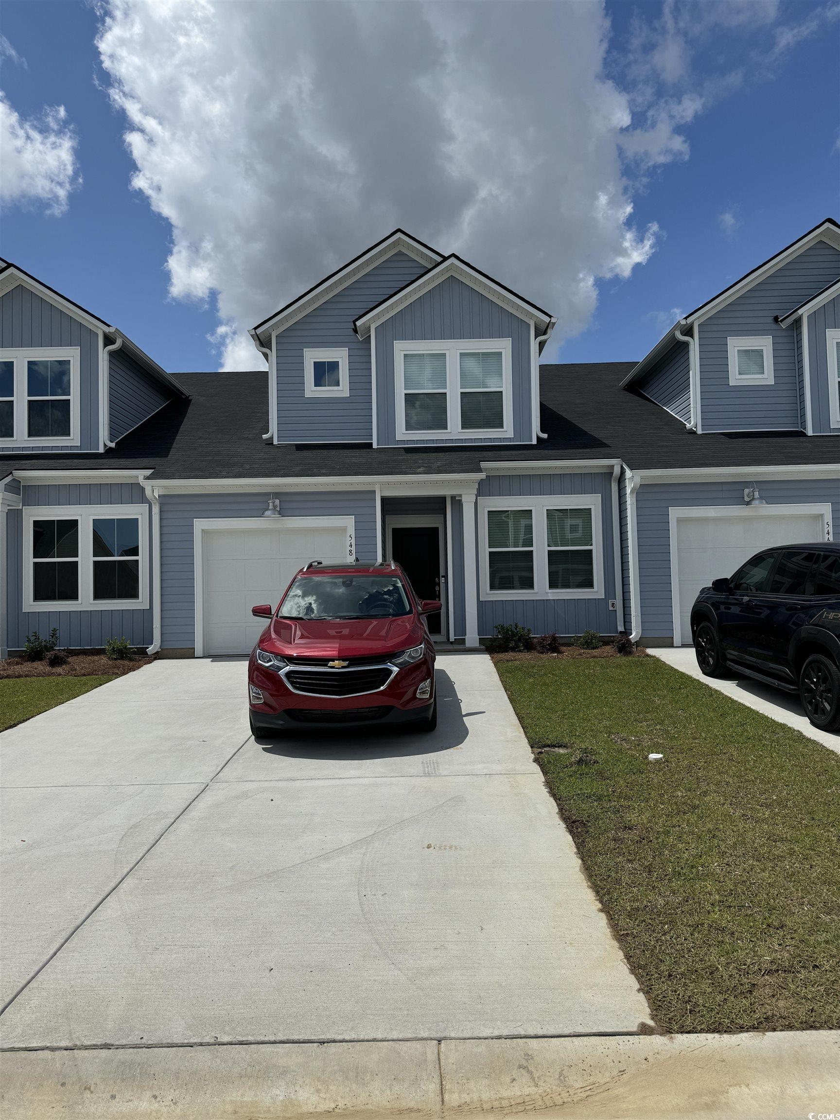
 Provided courtesy of © Copyright 2024 Coastal Carolinas Multiple Listing Service, Inc.®. Information Deemed Reliable but Not Guaranteed. © Copyright 2024 Coastal Carolinas Multiple Listing Service, Inc.® MLS. All rights reserved. Information is provided exclusively for consumers’ personal, non-commercial use,
that it may not be used for any purpose other than to identify prospective properties consumers may be interested in purchasing.
Images related to data from the MLS is the sole property of the MLS and not the responsibility of the owner of this website.
Provided courtesy of © Copyright 2024 Coastal Carolinas Multiple Listing Service, Inc.®. Information Deemed Reliable but Not Guaranteed. © Copyright 2024 Coastal Carolinas Multiple Listing Service, Inc.® MLS. All rights reserved. Information is provided exclusively for consumers’ personal, non-commercial use,
that it may not be used for any purpose other than to identify prospective properties consumers may be interested in purchasing.
Images related to data from the MLS is the sole property of the MLS and not the responsibility of the owner of this website.