Myrtle Beach, SC 29588
- 3Beds
- 2Full Baths
- N/AHalf Baths
- 1,584SqFt
- 2018Year Built
- 0.19Acres
- MLS# 2016021
- Residential
- Detached
- Sold
- Approx Time on Market2 months, 6 days
- AreaMyrtle Beach Area--South of 544 & West of 17 Bypass M.i. Horry County
- CountyHorry
- SubdivisionWindsor Plantation - Devonshire Estates
Overview
MINT GEM 3 bedroom 2 bathroom ranch home on a prime .19 acre corner lot in Windsor Plantation at Devonshire Estates. If you are looking for a well maintained house loaded with upgrades - put this one on your list to see! Owners have taken meticulous care of the property since being built in 2018 and it shows throughout the home. Great location just off Highway 544, minutes away from a plethora of shopping/dining options and a short drive to the beach. Home features a large front patio with an amazing view of the community lake across the street and a large extended patio overlooking the huge backyard - lots of outdoor space for entertaining! Walking through the front door, you enter into a large foyer and the first thing you notice is the amount of natural light coming into the floorplan (owners upgraded with builder to put additional windows throughout the home). On the right there are two large bedrooms with plenty of closet space, separated by a full bathroom with single bowl quartz sink vanity & tub/shower combo. Linen/coat closet also off the foyer for additional storage space. Coming down the foyer hallway, the laundry/utility room is on the left and features a full size premium washer & dryer, overhead storage space, and door access to the attached 2 car garage. Main living area is an open style concept with vaulted/cathedral ceilings which accentuates the size of the home. Luxury kitchen is equipped with a large work island complete with extended deep sink & breakfast bar. Kitchen also features upgraded 42' cabinets, tile backsplash, quartz countertops, pantry, & a full set of top end slate appliances including a counter depth refrigerator. Huge living room area gets lots of natural light from the wall of windows making the space bright & fresh. Master bedroom is just off living room and also has vaulted/cathedral ceilings with an upgraded overhead fan. Master bathroom en-suite offers a double sink bowl quartz vanity with custom top drawers for additional storage, walk-in closet, linen closet, & walk-in shower with glass door. Don't forget about the carolina room which sits on the back end of the home (with door access to patio). Home is loaded with upgrades and features that need to be seen to be appreciated like luxury wood vinyl flooring throughout most of the home, custom beadboard running through the foyer, etc. Community features a large clubhouse with gym & lounging areas along with a huge outdoor pool. If you are looking for a well maintained home in a prime neighborhood with lots of upgrades & features throughout - look no further. Home is priced to sell and will not last long, don't miss your chance before its too late!
Sale Info
Listing Date: 08-02-2020
Sold Date: 10-09-2020
Aprox Days on Market:
2 month(s), 6 day(s)
Listing Sold:
3 Year(s), 8 month(s), 13 day(s) ago
Asking Price: $269,900
Selling Price: $262,000
Price Difference:
Reduced By $7,900
Agriculture / Farm
Grazing Permits Blm: ,No,
Horse: No
Grazing Permits Forest Service: ,No,
Grazing Permits Private: ,No,
Irrigation Water Rights: ,No,
Farm Credit Service Incl: ,No,
Crops Included: ,No,
Association Fees / Info
Hoa Frequency: Monthly
Hoa Fees: 101
Hoa: 1
Hoa Includes: CommonAreas, LegalAccounting, Pools, Trash
Community Features: Clubhouse, GolfCartsOK, Pool, RecreationArea, LongTermRentalAllowed
Assoc Amenities: Clubhouse, OwnerAllowedGolfCart, OwnerAllowedMotorcycle, Pool, PetRestrictions
Bathroom Info
Total Baths: 2.00
Fullbaths: 2
Bedroom Info
Beds: 3
Building Info
New Construction: No
Levels: One
Year Built: 2018
Mobile Home Remains: ,No,
Zoning: PDD
Style: Ranch
Construction Materials: VinylSiding
Buyer Compensation
Exterior Features
Spa: No
Patio and Porch Features: RearPorch, FrontPorch, Patio
Pool Features: Association, Community
Foundation: Slab
Exterior Features: Porch, Patio
Financial
Lease Renewal Option: ,No,
Garage / Parking
Parking Capacity: 4
Garage: Yes
Carport: No
Parking Type: Attached, Garage, TwoCarGarage, GarageDoorOpener
Open Parking: No
Attached Garage: Yes
Garage Spaces: 2
Green / Env Info
Green Energy Efficient: Doors, Windows
Interior Features
Floor Cover: Carpet, Laminate, Vinyl, Wood
Door Features: InsulatedDoors, StormDoors
Fireplace: No
Furnished: Unfurnished
Interior Features: Attic, PermanentAtticStairs, WindowTreatments, BreakfastBar, BedroomonMainLevel, EntranceFoyer, KitchenIsland, StainlessSteelAppliances, SolidSurfaceCounters
Appliances: Dishwasher, Disposal, Microwave, Range, Refrigerator, Dryer, Washer
Lot Info
Lease Considered: ,No,
Lease Assignable: ,No,
Acres: 0.19
Lot Size: 127x58x48x66x36
Land Lease: No
Lot Description: CornerLot, IrregularLot, OutsideCityLimits
Misc
Pool Private: No
Pets Allowed: OwnerOnly, Yes
Offer Compensation
Other School Info
Property Info
County: Horry
View: No
Senior Community: No
Stipulation of Sale: None
Property Sub Type Additional: Detached
Property Attached: No
Security Features: SmokeDetectors
Disclosures: CovenantsRestrictionsDisclosure,SellerDisclosure
Rent Control: No
Construction: Resale
Room Info
Basement: ,No,
Sold Info
Sold Date: 2020-10-09T00:00:00
Sqft Info
Building Sqft: 2071
Living Area Source: Builder
Sqft: 1584
Tax Info
Tax Legal Description: Lot 301
Unit Info
Utilities / Hvac
Heating: Central, Electric, Gas
Cooling: CentralAir
Electric On Property: No
Cooling: Yes
Utilities Available: CableAvailable, ElectricityAvailable, NaturalGasAvailable, Other, PhoneAvailable, SewerAvailable, WaterAvailable
Heating: Yes
Water Source: Public
Waterfront / Water
Waterfront: No
Directions
From Highway 17 Byp/US-17 S, Take the SC-544 ramp toward Surfside Beach/Garden City. Turn slight right onto Dick Pond Rd/SC-544. Turn left onto Brighton Hill Ave. Turn left onto Devon Estate Ave. Home is ahead on the left.Courtesy of Jerry Pinkas R E Experts - Main Line: 843-839-9870
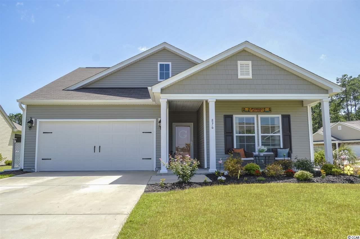
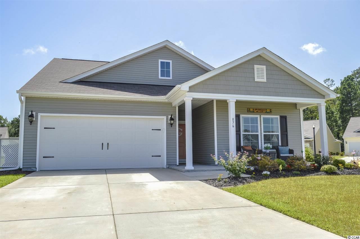
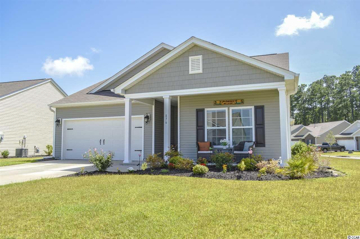
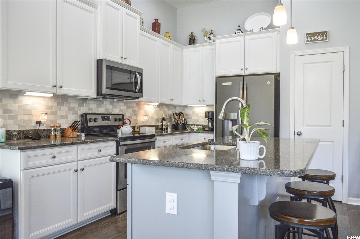
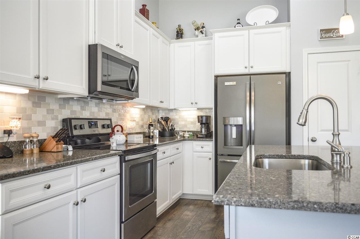
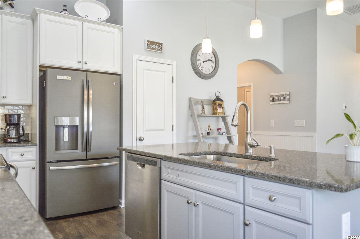
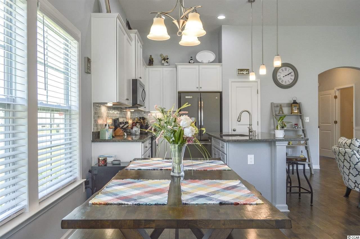
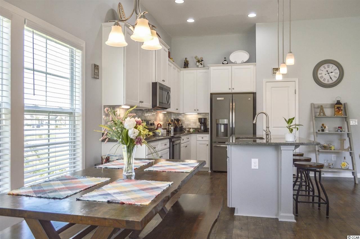
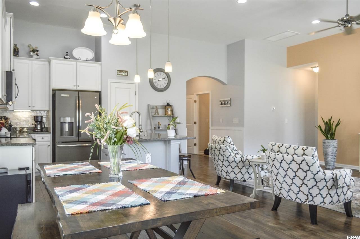
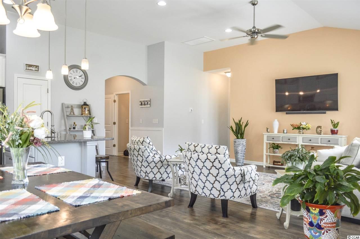
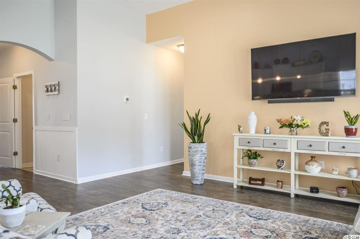
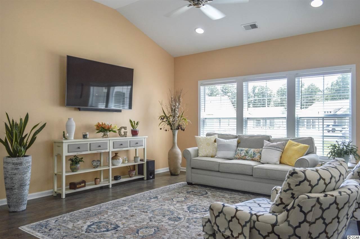
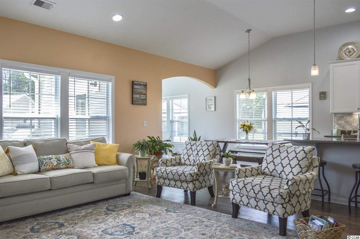
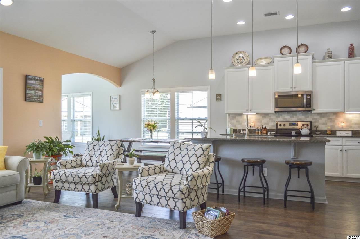
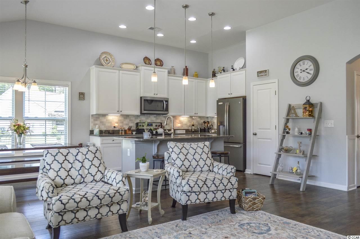
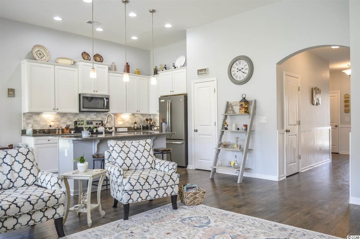
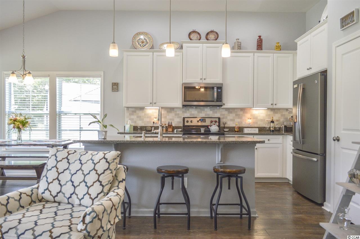
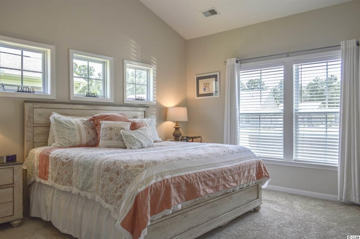
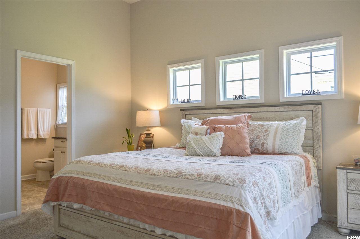
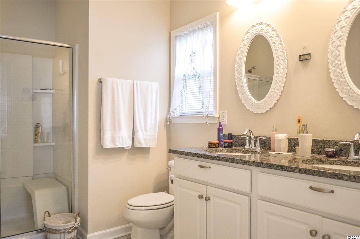
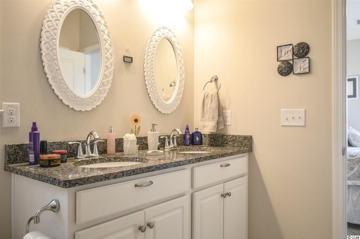
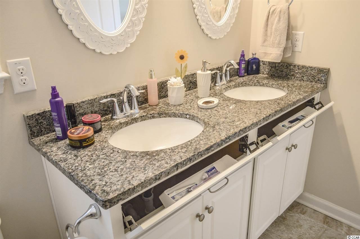
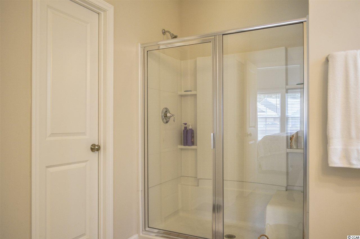
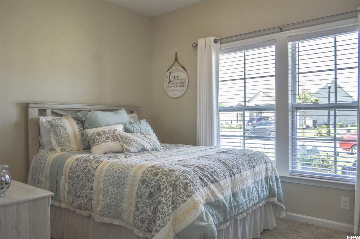
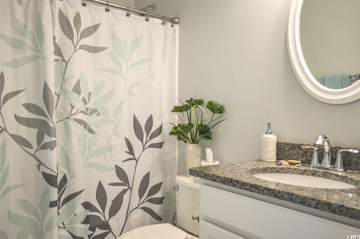
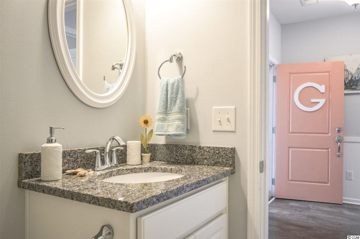
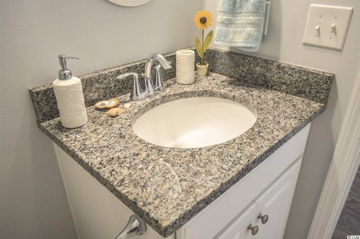
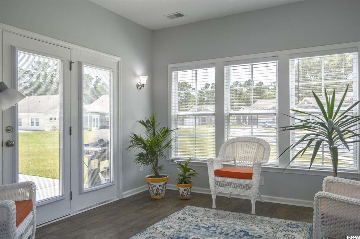
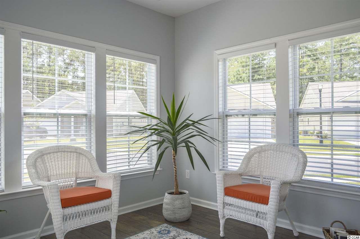
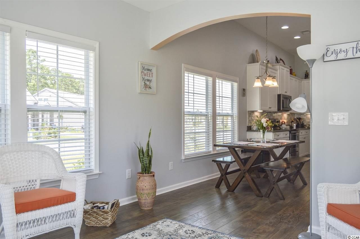
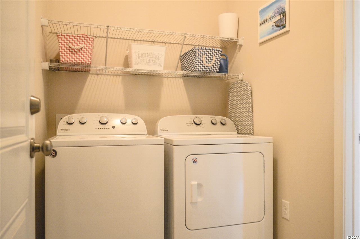
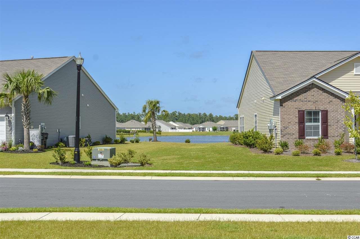
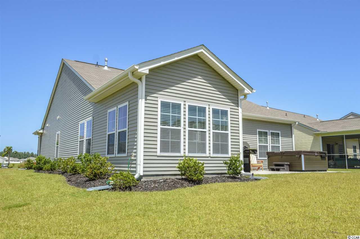
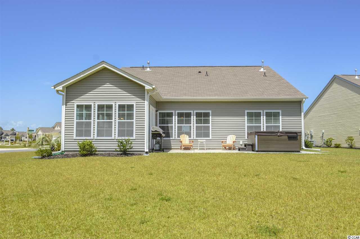
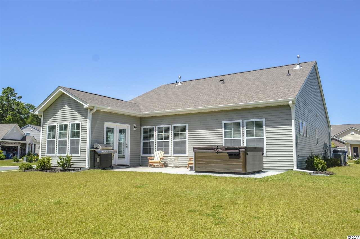
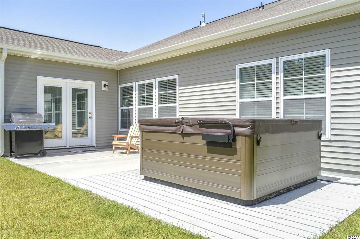
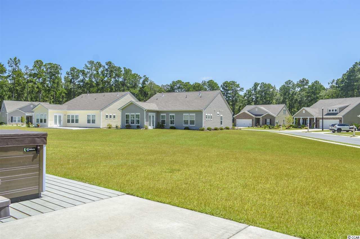
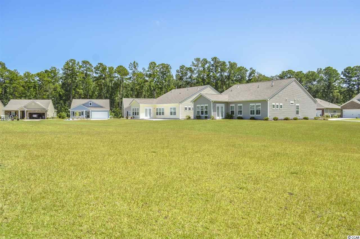
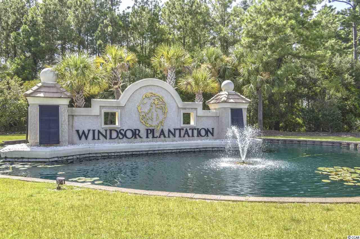
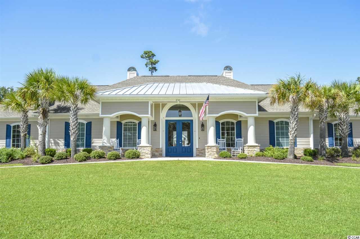
 MLS# 908235
MLS# 908235 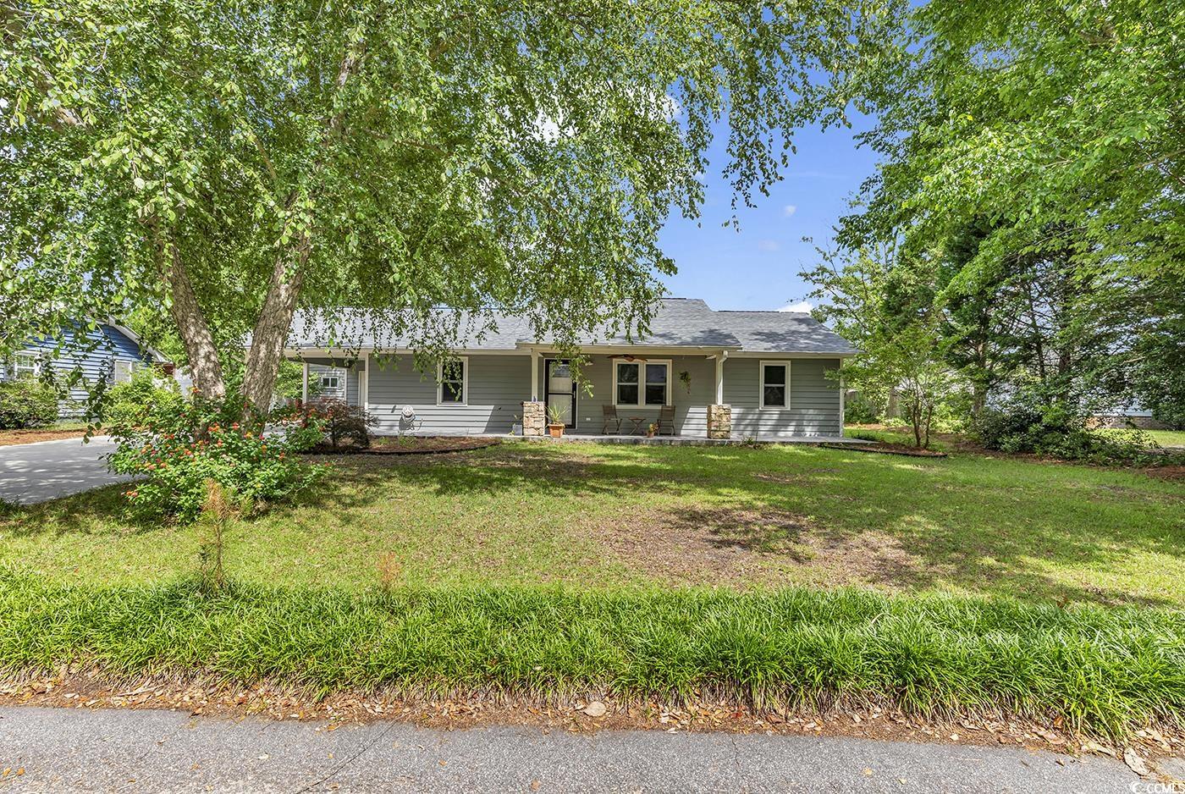
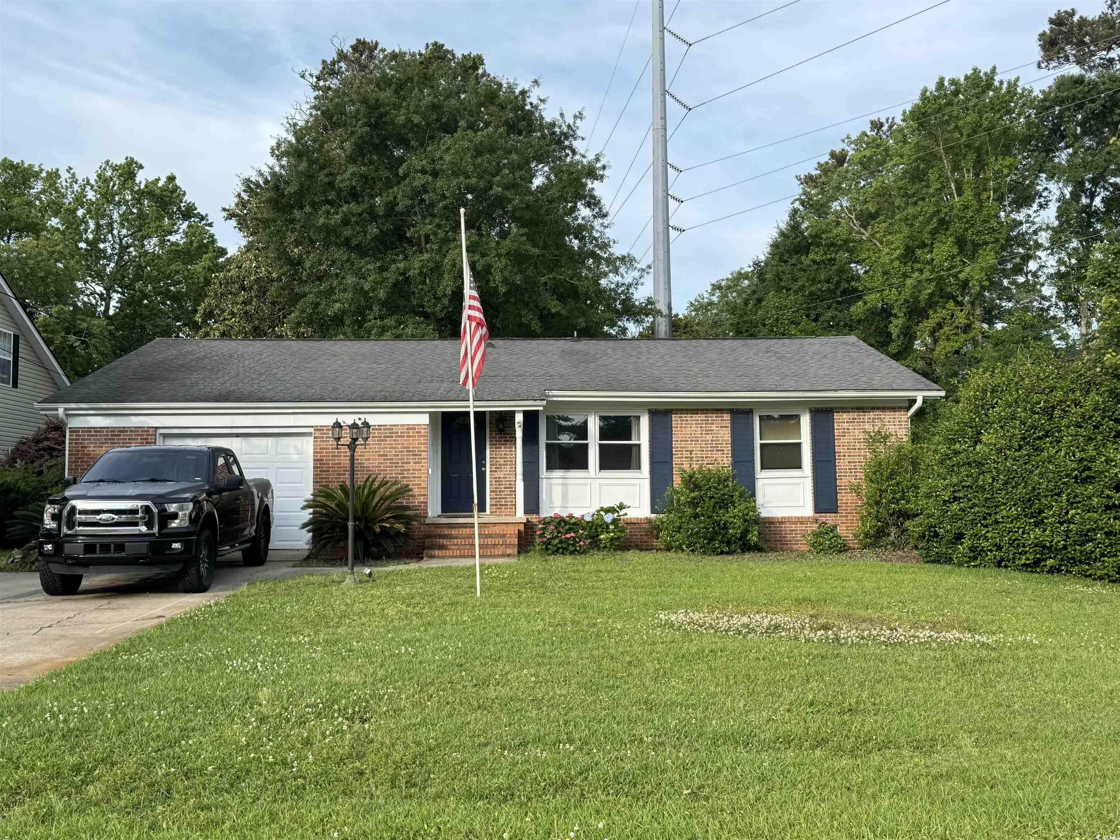
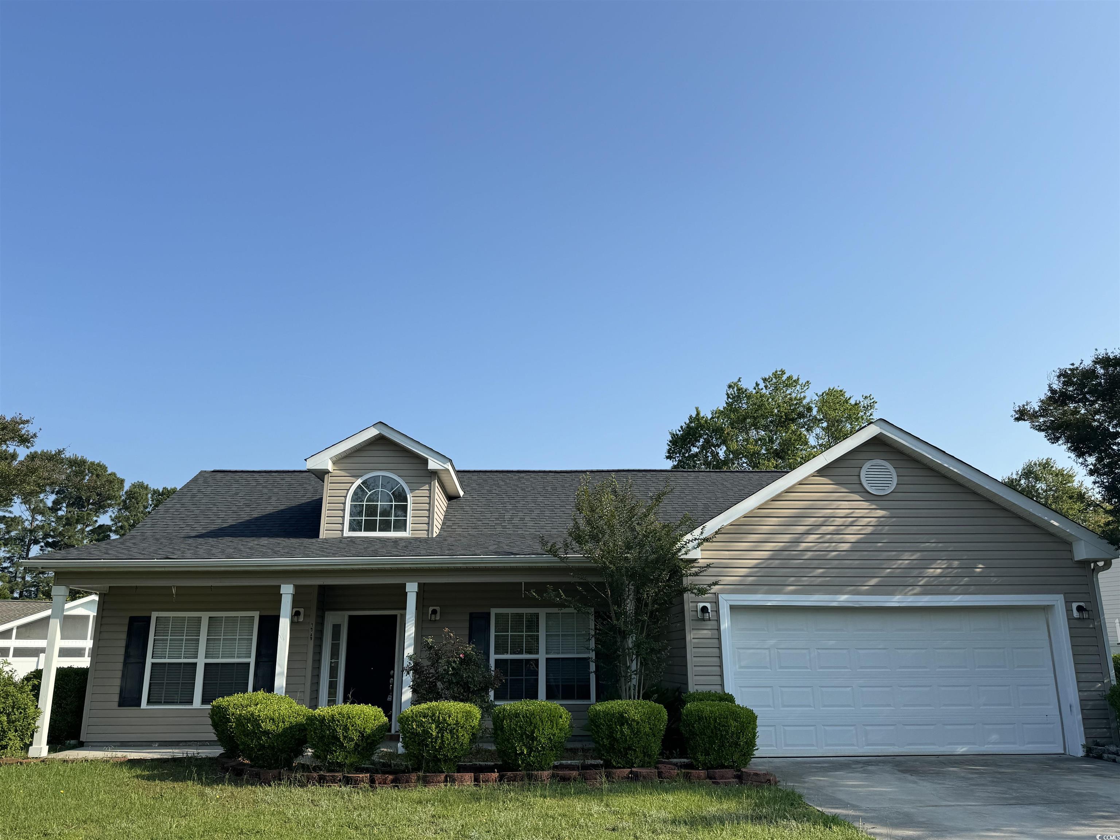
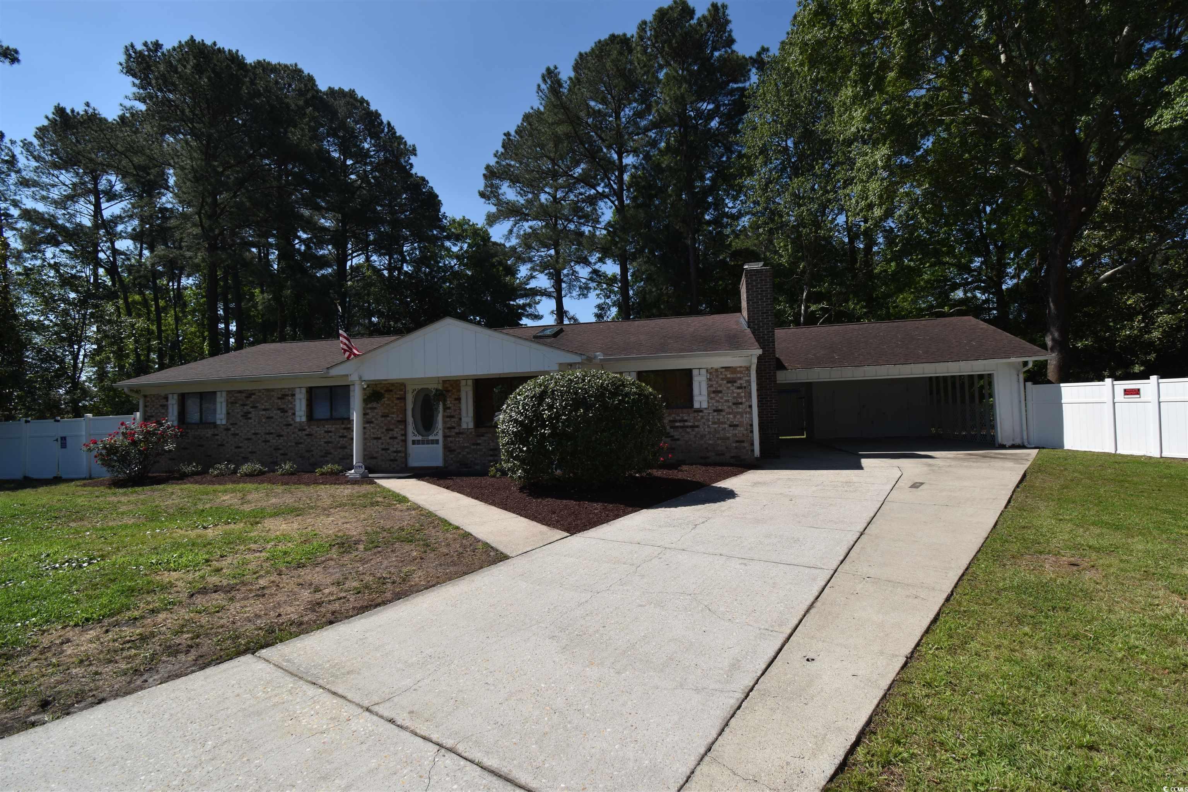
 Provided courtesy of © Copyright 2024 Coastal Carolinas Multiple Listing Service, Inc.®. Information Deemed Reliable but Not Guaranteed. © Copyright 2024 Coastal Carolinas Multiple Listing Service, Inc.® MLS. All rights reserved. Information is provided exclusively for consumers’ personal, non-commercial use,
that it may not be used for any purpose other than to identify prospective properties consumers may be interested in purchasing.
Images related to data from the MLS is the sole property of the MLS and not the responsibility of the owner of this website.
Provided courtesy of © Copyright 2024 Coastal Carolinas Multiple Listing Service, Inc.®. Information Deemed Reliable but Not Guaranteed. © Copyright 2024 Coastal Carolinas Multiple Listing Service, Inc.® MLS. All rights reserved. Information is provided exclusively for consumers’ personal, non-commercial use,
that it may not be used for any purpose other than to identify prospective properties consumers may be interested in purchasing.
Images related to data from the MLS is the sole property of the MLS and not the responsibility of the owner of this website.