North Myrtle Beach, SC 29582
- 3Beds
- 3Full Baths
- N/AHalf Baths
- 2,750SqFt
- 2016Year Built
- 0.25Acres
- MLS# 2013102
- Residential
- Detached
- Sold
- Approx Time on Market2 months, 1 day
- AreaNorth Myrtle Beach Area--Cherry Grove
- CountyHorry
- SubdivisionSeabrook Plantation
Overview
This beautiful Craftsman Style home is located in the gated community of Seabrook Plantation in North Myrtle Beach South Carolina. The stunning curb appeal hits you the minute you see it! The stone walls, hardy plank siding and awesome front porch will sure make you want to see the inside! The concrete walkway and driveway are finished with a salt wash which dresses up this house even more! This open floor plan features family room and kitchen side by side. The family room has cathedral ceiling, natural gas fireplace, built-ins with TV over the fireplace that will stay with the home. The gourmet Kitchen features large island, granite counters-tops, ceramic tile back-splash, and upgraded white chiffon cabinets, stainless steel appliances with natural gas range, kitchen sink window and a pantry. The kitchen island also features lots of storage and bar stool space all round.. Great for parties! The Kitchen & Family Room also features a breakfast nook for small table. This great room overlooks the wooded backyard and screen porch. I took you there first because I am sure this room will be the most used room in the house! But before you get to this fabulous room right inside the awesome 9ft glass front door you will find an open staircase to the second floor and to the left you will find a formal sitting area, which can also be a study. This space has a large window overlooking the front porch; just next to study is the formal dining room with double picture window, tray ceiling, chair rail and wainscoting molding. The dining room is spacious enough to fit your formal dining set perfectly great for all those dinner parties and holiday meals. You will find hardwood throughout the home with the exception of ceramic tile in bathrooms, laundry and carpets in the bedrooms. On the first floor you will also find the master bedroom suite, this spacious bedroom is situated at the back of the house with views of the backyard. Master bedroom has tray ceiling, and double doors that lead you to the awesome master bathroom. Master bathroom features large walk-in shower, granite counter height vanity, double sinks, lots of storage, linen closet and a water closet. The master suite also includes a very large walk-in closet. Laundry room is located on the way to the master suite big enough for extra storage and side by side full size washer and dryer (which will convey with the home). The second bedroom is also located on the first floor; it has a private hallway with full bath. This private bedroom is great for all those out of town guest or grandchildren. In the foyer you will find the wide open staircase with wood railings, pewter spindles and beautiful hardwood steps. On the second floor you will find a large bonus room with a balcony- big enough for a game table, and or living room furniture. This floor also features a very big 3rd bedroom with large walk-in closet. The bonus area does have a separate closet. The walk-in attic space has storage space galore. This convenience makes storing so much easier. One storage area is behind that bonus room closet again very easy to get to. The bonus area does overlook look the family room with open balcony. This second floor is great for guest, mother-in-law, or children/ grandchildren. The uses are endless! This home was built by DR Horton in the Emerald Level Series and this floor plan is called the crepe myrtle with some changes. The seller added many upgrades the home has an extended garage tandem style to fit four cars plus you have lots of driveway to park many more. The owner did finish the garage by painting, adding baseboards, blinds, added new upgraded/insulated garage doors and additional lighting. The fenced in backyard features, two gates, mature landscaping, irrigation, and river rock all around. You will find crepe myrtles, many lighted palm trees, and lovely flowers throughout the yard. The backyard is spacious enough for a swimming pool!
Sale Info
Listing Date: 06-29-2020
Sold Date: 08-31-2020
Aprox Days on Market:
2 month(s), 1 day(s)
Listing Sold:
3 Year(s), 9 month(s), 25 day(s) ago
Asking Price: $487,900
Selling Price: $479,900
Price Difference:
Reduced By $8,000
Agriculture / Farm
Grazing Permits Blm: ,No,
Horse: No
Grazing Permits Forest Service: ,No,
Other Structures: SecondGarage
Grazing Permits Private: ,No,
Irrigation Water Rights: ,No,
Farm Credit Service Incl: ,No,
Crops Included: ,No,
Association Fees / Info
Hoa Frequency: Monthly
Hoa Fees: 176
Hoa: 1
Hoa Includes: AssociationManagement, CommonAreas, LegalAccounting, Pools, RecreationFacilities
Community Features: Clubhouse, GolfCartsOK, Gated, Pool, RecreationArea, LongTermRentalAllowed
Assoc Amenities: Clubhouse, Gated, OwnerAllowedGolfCart, OwnerAllowedMotorcycle, Pool, PetRestrictions
Bathroom Info
Total Baths: 3.00
Fullbaths: 3
Bedroom Info
Beds: 3
Building Info
New Construction: No
Levels: Two
Year Built: 2016
Mobile Home Remains: ,No,
Zoning: RES
Style: Traditional
Construction Materials: HardiPlankType, Masonry, WoodFrame
Builders Name: DR Horton
Buyer Compensation
Exterior Features
Spa: No
Patio and Porch Features: RearPorch, FrontPorch, Porch, Screened
Pool Features: Association, Community
Foundation: Slab
Exterior Features: Fence, SprinklerIrrigation, Porch
Financial
Lease Renewal Option: ,No,
Garage / Parking
Parking Capacity: 8
Garage: Yes
Carport: No
Parking Type: Attached, Garage
Open Parking: No
Attached Garage: Yes
Garage Spaces: 4
Green / Env Info
Green Energy Efficient: Doors, Windows
Interior Features
Floor Cover: Carpet, Tile, Wood
Door Features: InsulatedDoors
Fireplace: Yes
Laundry Features: WasherHookup
Furnished: Unfurnished
Interior Features: Fireplace, SplitBedrooms, WindowTreatments, BreakfastBar, BedroomonMainLevel, BreakfastArea, EntranceFoyer, InLawFloorplan, KitchenIsland, Loft, StainlessSteelAppliances, SolidSurfaceCounters
Appliances: Dishwasher, Disposal, Microwave, Range, Refrigerator, Dryer, Washer
Lot Info
Lease Considered: ,No,
Lease Assignable: ,No,
Acres: 0.25
Lot Size: 125x129x85x135
Land Lease: No
Lot Description: CityLot, Rectangular
Misc
Pool Private: No
Pets Allowed: OwnerOnly, Yes
Offer Compensation
Other School Info
Property Info
County: Horry
View: No
Senior Community: No
Stipulation of Sale: None
Property Sub Type Additional: Detached
Property Attached: No
Security Features: SecuritySystem, GatedCommunity, SmokeDetectors
Disclosures: CovenantsRestrictionsDisclosure,SellerDisclosure
Rent Control: No
Construction: Resale
Room Info
Basement: ,No,
Sold Info
Sold Date: 2020-08-31T00:00:00
Sqft Info
Building Sqft: 3650
Living Area Source: Builder
Sqft: 2750
Tax Info
Tax Legal Description: Lot 33A
Unit Info
Utilities / Hvac
Heating: Central, Electric, Gas
Cooling: CentralAir
Electric On Property: No
Cooling: Yes
Utilities Available: CableAvailable, ElectricityAvailable, NaturalGasAvailable, PhoneAvailable, SewerAvailable, UndergroundUtilities, WaterAvailable
Heating: Yes
Water Source: Public
Waterfront / Water
Waterfront: No
Directions
Several Different ways - but we will be using the entrance beside of Hobby Lobby and Pet Smart - Follow road between these two business and you will see the gate on the left - use code you receive at confirmation and follow thru - at the first stop sign take a left onto Lake Egret then follow Lake Egret Drive to the right home on the left with sign in yard.Courtesy of Coastal Life Properties
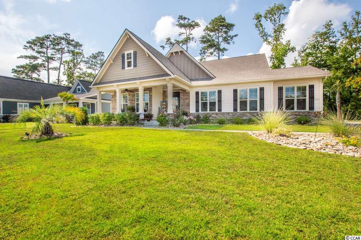
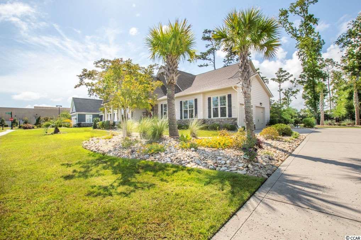
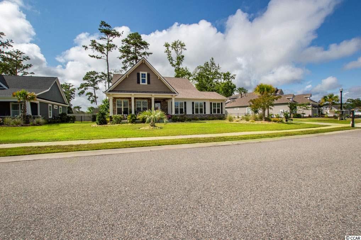
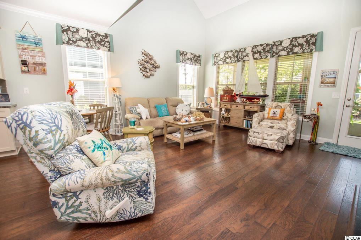
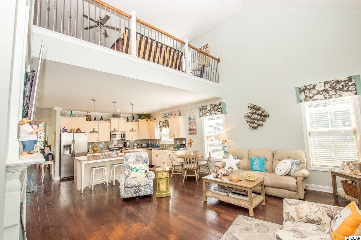
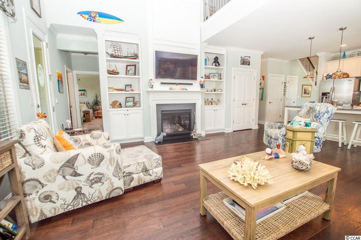
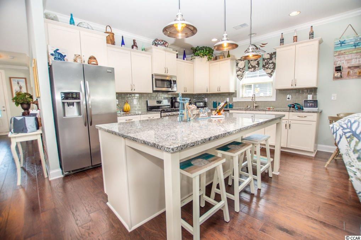
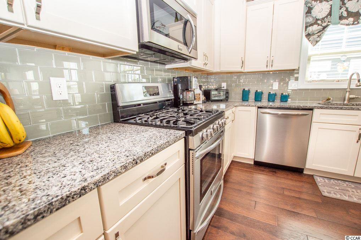
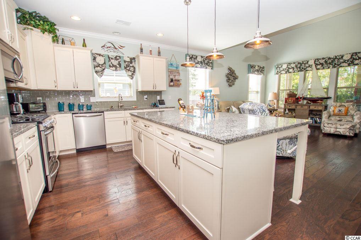
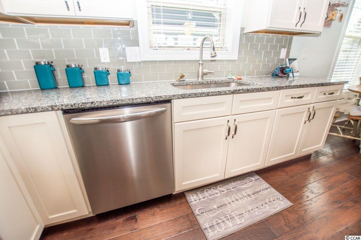
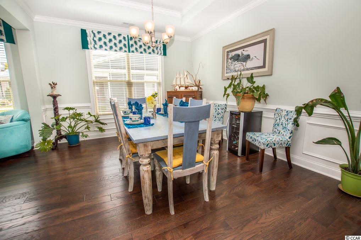
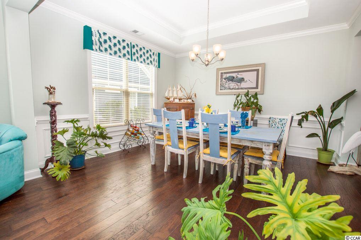
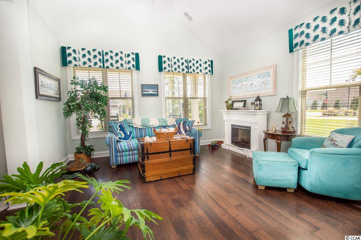
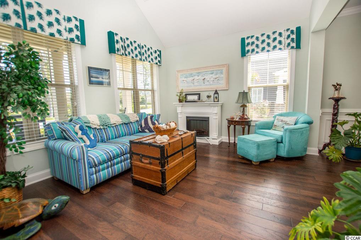
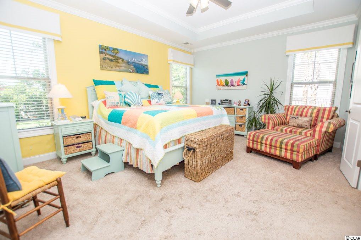
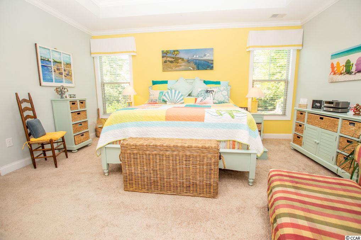
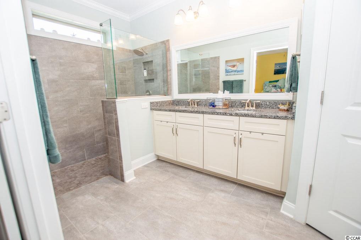
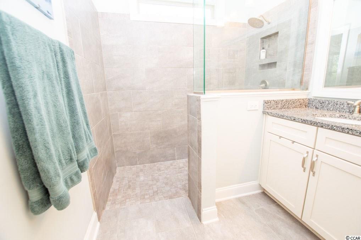
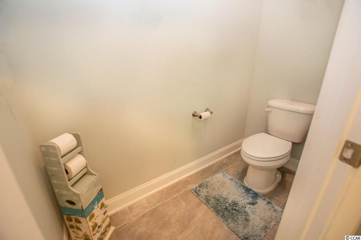
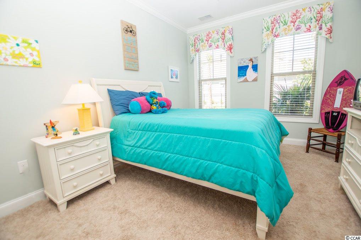
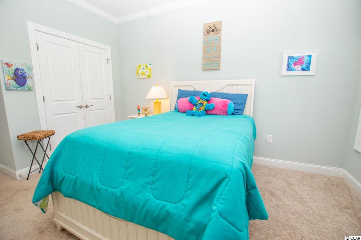
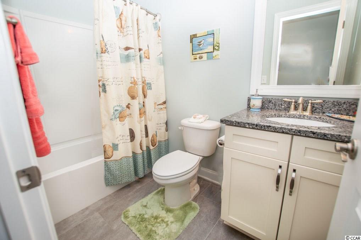
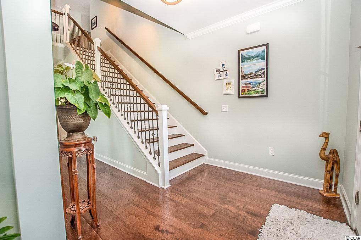
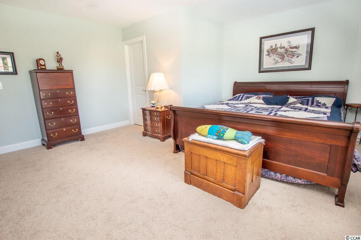
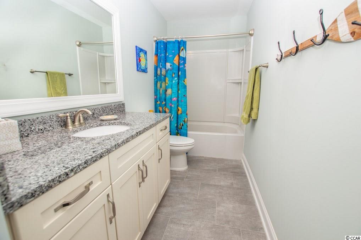
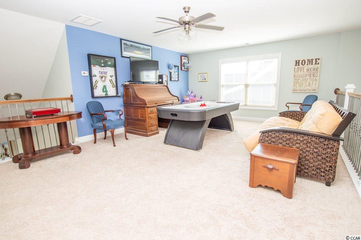
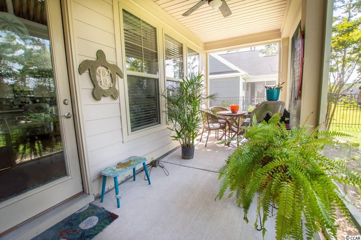
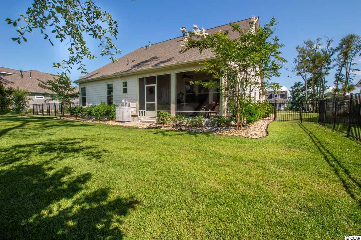
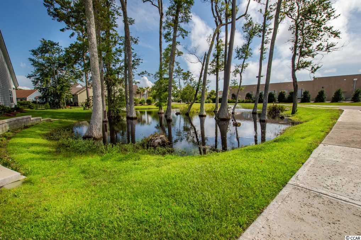
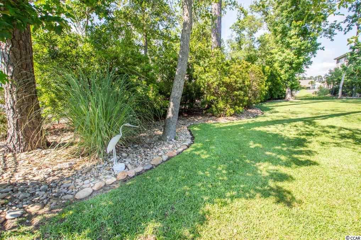
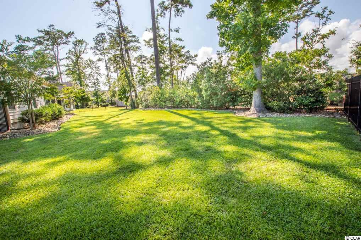
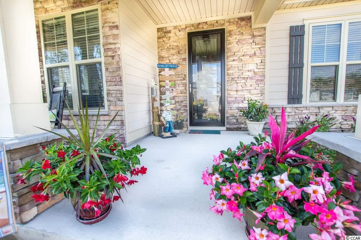
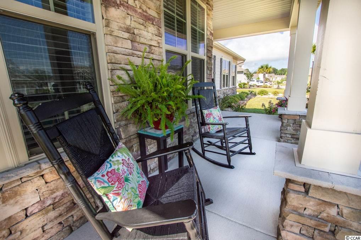
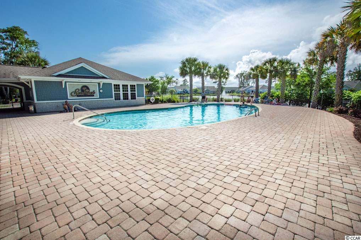
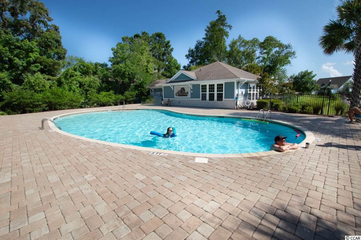
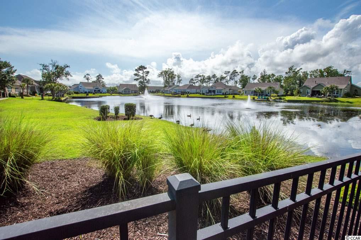
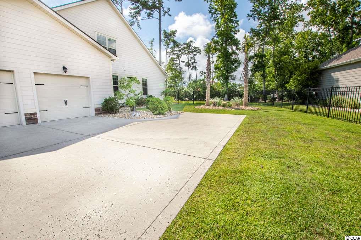
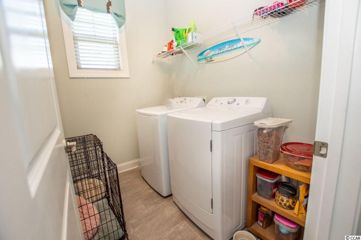
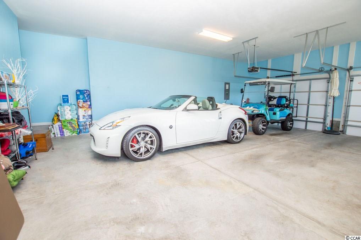
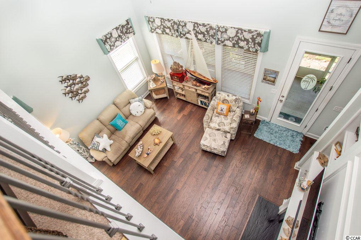
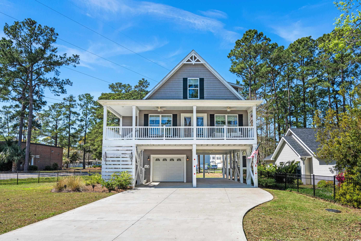
 MLS# 2408180
MLS# 2408180 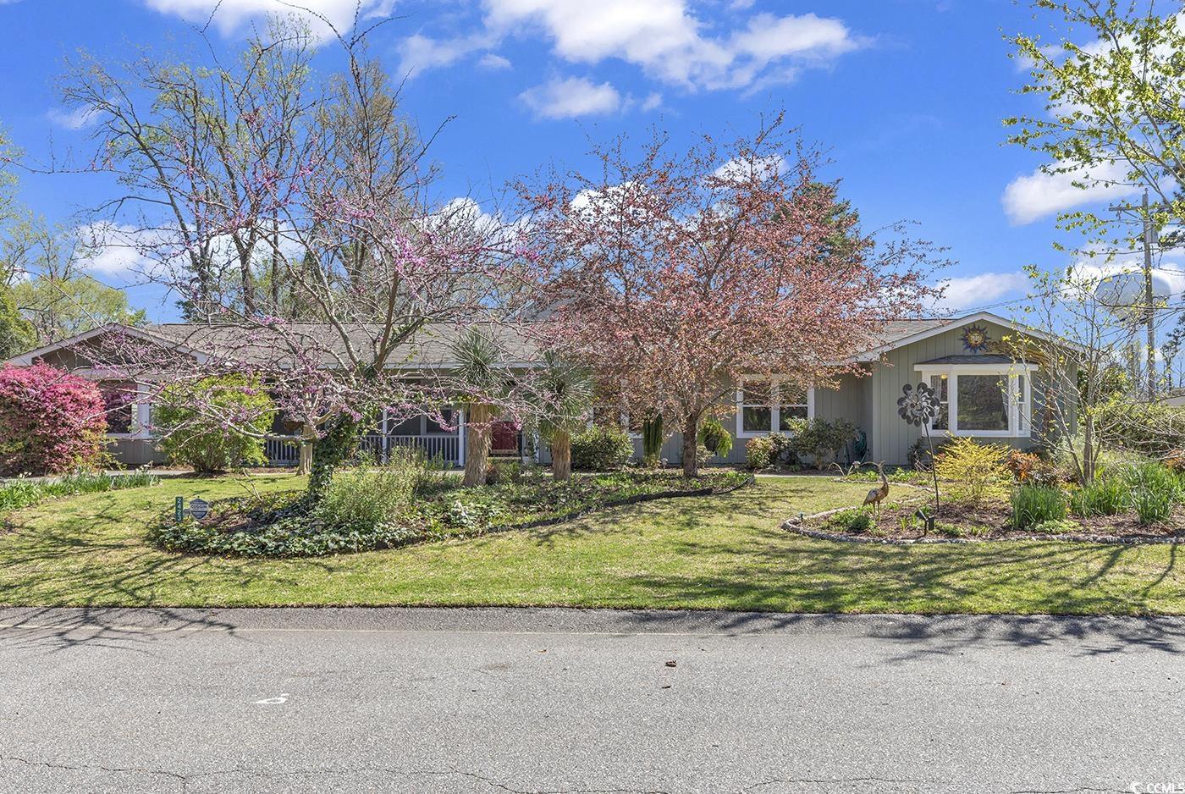
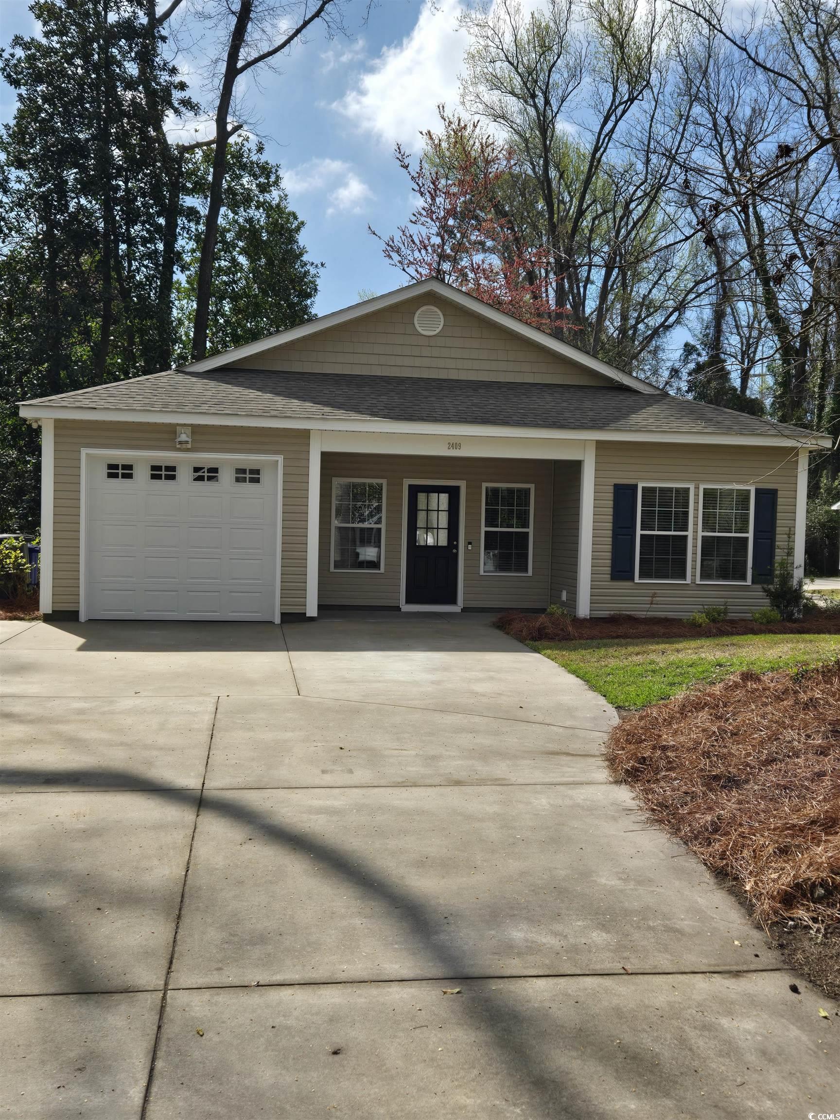
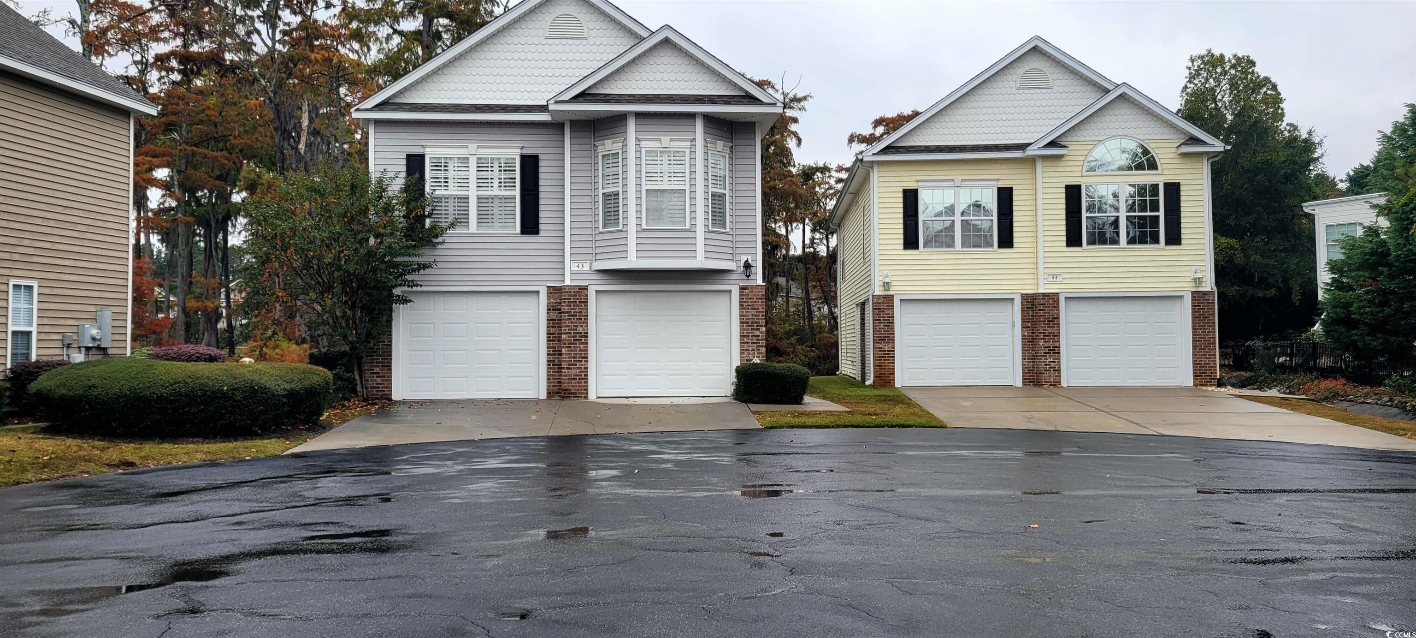
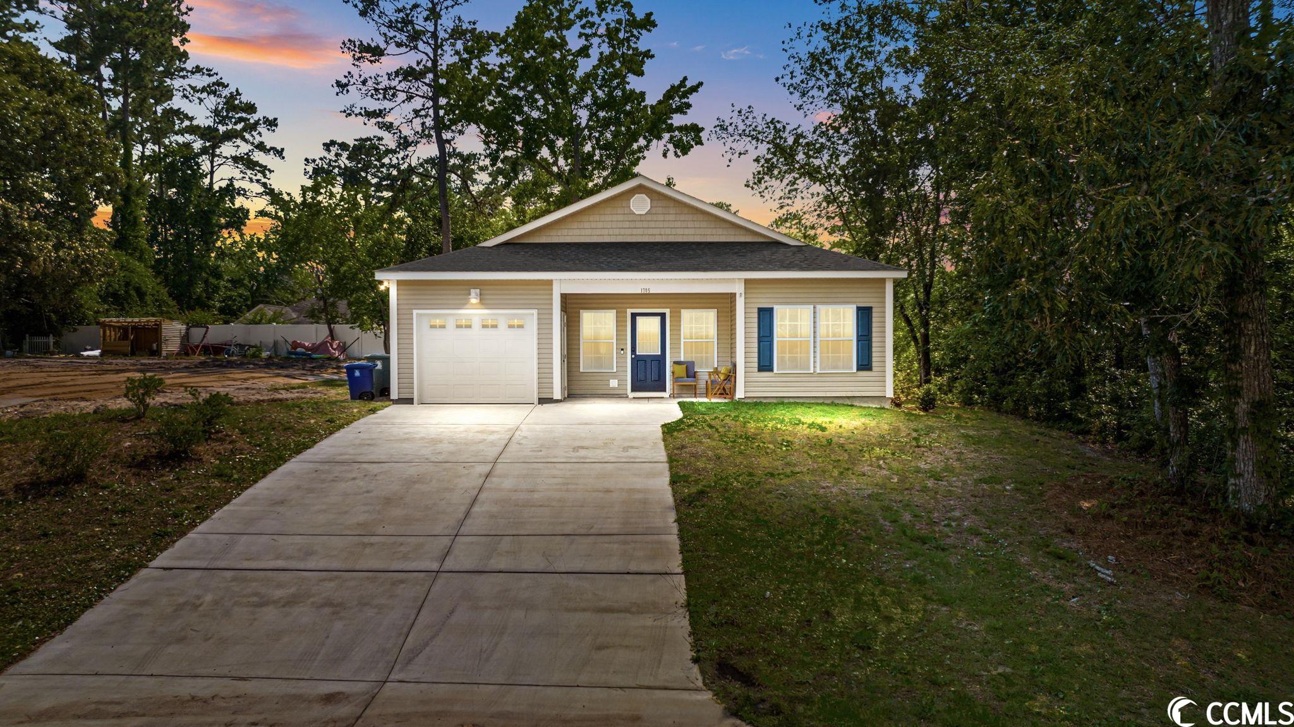
 Provided courtesy of © Copyright 2024 Coastal Carolinas Multiple Listing Service, Inc.®. Information Deemed Reliable but Not Guaranteed. © Copyright 2024 Coastal Carolinas Multiple Listing Service, Inc.® MLS. All rights reserved. Information is provided exclusively for consumers’ personal, non-commercial use,
that it may not be used for any purpose other than to identify prospective properties consumers may be interested in purchasing.
Images related to data from the MLS is the sole property of the MLS and not the responsibility of the owner of this website.
Provided courtesy of © Copyright 2024 Coastal Carolinas Multiple Listing Service, Inc.®. Information Deemed Reliable but Not Guaranteed. © Copyright 2024 Coastal Carolinas Multiple Listing Service, Inc.® MLS. All rights reserved. Information is provided exclusively for consumers’ personal, non-commercial use,
that it may not be used for any purpose other than to identify prospective properties consumers may be interested in purchasing.
Images related to data from the MLS is the sole property of the MLS and not the responsibility of the owner of this website.