Myrtle Beach, SC 29579
- 4Beds
- 3Full Baths
- 1Half Baths
- 2,452SqFt
- 2020Year Built
- 0.15Acres
- MLS# 2011431
- Residential
- Detached
- Sold
- Approx Time on Market4 months, 9 days
- AreaMyrtle Beach Area--Carolina Forest
- CountyHorry
- SubdivisionClear Pond At Myrtle Beach National
Overview
4BR / 3.5BA + Study+ Loft Hartwell Plan. This floor plan has a beautiful kitchen, designed for entertaining and efficient cooking. Owner's Suite, Laundry, and Study on 1st Floor. Open Kitchen w/ granite island, Stainless Steel appliances, and corner pantry. 2nd floor features 3 bedrooms, loft space, and spacious secondary bathroom. Covered porch, extended patio and Sprinklers / Irrigation are included in home purchase. This ""tucked away"" section in Clear Pond offers a unique feel and natural setting...a great location within the community. Completed Clear Pond amenities include 2 swimming pools, fitness center, playground, clubhouse with kitchen & fireplace, open green space, lake view, and walking paths. This community is conducive to biking, walking, and golf cart rides...a fantastic place to call home! Clear Pond community offers close proximity to everyday shopping, restaurants, recreation, entertainment, outlet malls, and is only 10 miles to the beach. Carolina Forest Schools. Convenient to both Myrtle Beach and Conway, and is also near medical facilities, Coastal Carolina University, and Horry-Georgetown Tech. Photos are of a model home for representational purposes only, and may show different options and upgrades selected.
Sale Info
Listing Date: 06-06-2020
Sold Date: 10-16-2020
Aprox Days on Market:
4 month(s), 9 day(s)
Listing Sold:
3 Year(s), 6 month(s), 18 day(s) ago
Asking Price: $275,140
Selling Price: $276,440
Price Difference:
Same as list price
Agriculture / Farm
Grazing Permits Blm: ,No,
Horse: No
Grazing Permits Forest Service: ,No,
Grazing Permits Private: ,No,
Irrigation Water Rights: ,No,
Farm Credit Service Incl: ,No,
Crops Included: ,No,
Association Fees / Info
Hoa Frequency: Monthly
Hoa Fees: 95
Hoa: 1
Hoa Includes: AssociationManagement, CommonAreas, Pools, RecreationFacilities
Community Features: Clubhouse, Pool, RecreationArea
Assoc Amenities: Clubhouse, Pool
Bathroom Info
Total Baths: 4.00
Halfbaths: 1
Fullbaths: 3
Bedroom Info
Beds: 4
Building Info
New Construction: Yes
Levels: Two
Year Built: 2020
Mobile Home Remains: ,No,
Zoning: RES
Style: Traditional
Development Status: NewConstruction
Construction Materials: VinylSiding
Buyer Compensation
Exterior Features
Spa: No
Patio and Porch Features: RearPorch, Patio
Pool Features: Association, Community
Foundation: Slab
Exterior Features: SprinklerIrrigation, Porch, Patio
Financial
Lease Renewal Option: ,No,
Garage / Parking
Parking Capacity: 4
Garage: Yes
Carport: No
Parking Type: Attached, Garage, TwoCarGarage, GarageDoorOpener
Open Parking: No
Attached Garage: Yes
Garage Spaces: 2
Green / Env Info
Interior Features
Floor Cover: Carpet, Laminate, Tile
Fireplace: No
Laundry Features: WasherHookup
Interior Features: BedroomonMainLevel, EntranceFoyer, KitchenIsland, Loft, StainlessSteelAppliances
Appliances: Dishwasher, Disposal, Microwave, Range, Refrigerator
Lot Info
Lease Considered: ,No,
Lease Assignable: ,No,
Acres: 0.15
Land Lease: No
Misc
Pool Private: No
Offer Compensation
Other School Info
Property Info
County: Horry
View: No
Senior Community: No
Stipulation of Sale: None
Property Sub Type Additional: Detached
Property Attached: No
Security Features: SmokeDetectors
Disclosures: CovenantsRestrictionsDisclosure
Rent Control: No
Construction: NeverOccupied
Room Info
Basement: ,No,
Sold Info
Sold Date: 2020-10-16T00:00:00
Sqft Info
Building Sqft: 3095
Living Area Source: Builder
Sqft: 2452
Tax Info
Tax Legal Description: Lot 17, Phase 1
Unit Info
Utilities / Hvac
Heating: Central, Gas
Cooling: CentralAir
Electric On Property: No
Cooling: Yes
Utilities Available: CableAvailable, ElectricityAvailable, NaturalGasAvailable, PhoneAvailable, SewerAvailable, UndergroundUtilities, WaterAvailable
Heating: Yes
Water Source: Public
Waterfront / Water
Waterfront: No
Directions
From Carolina Forest Blvd, North on Postal Way, Right on Gardner Lacy Rd, Left on Clear Pond Blvd; Right on Reed Brook Dr, Left on Bramble Glen Dr, Left on Sandlewood Dr. From 501, Turn East on Gardner Lacy Rd, Left on Clear Pond Blvd; Right on Reed Brook Dr, Left on Bramble Glen Dr, Left on Sandlewood Dr.Courtesy of Pulte Home Company, Llc
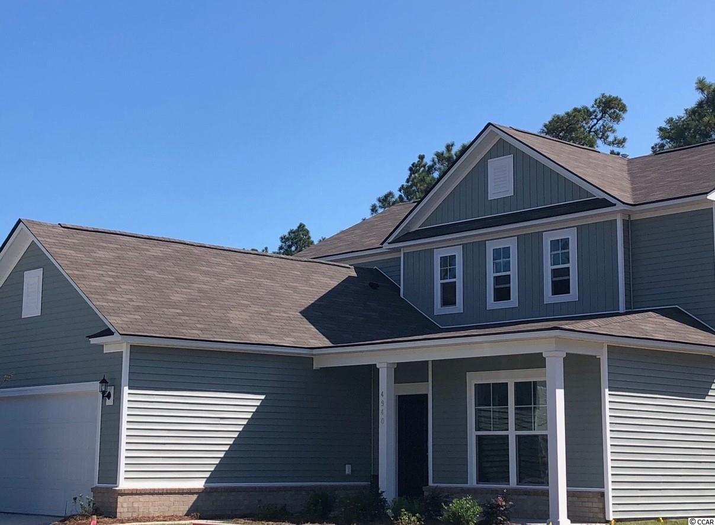
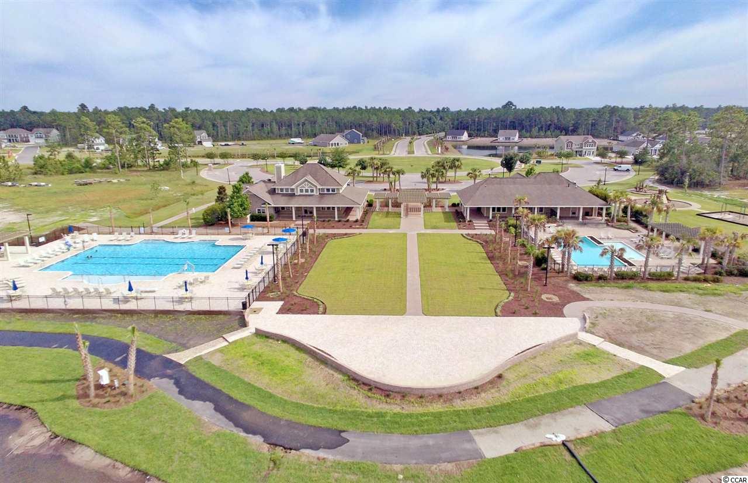
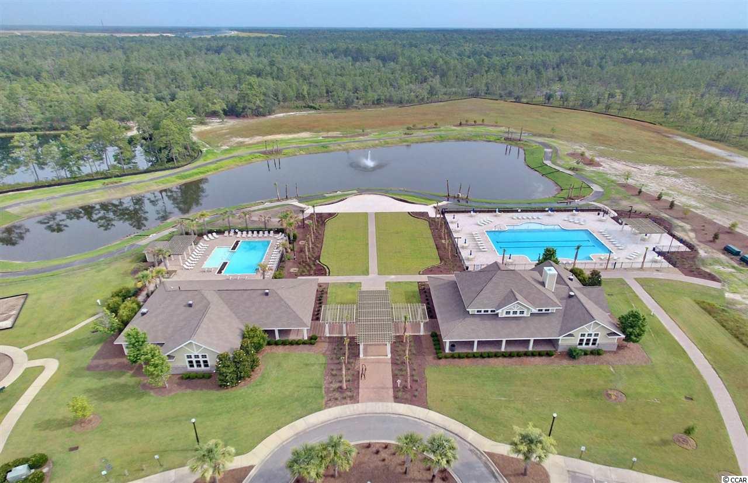
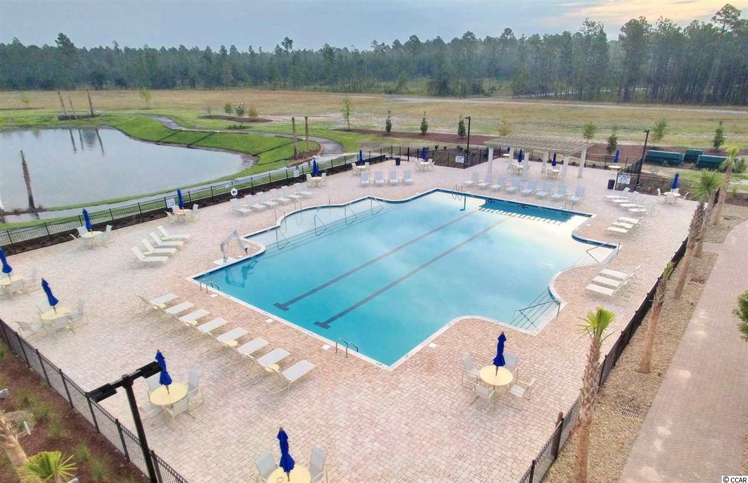
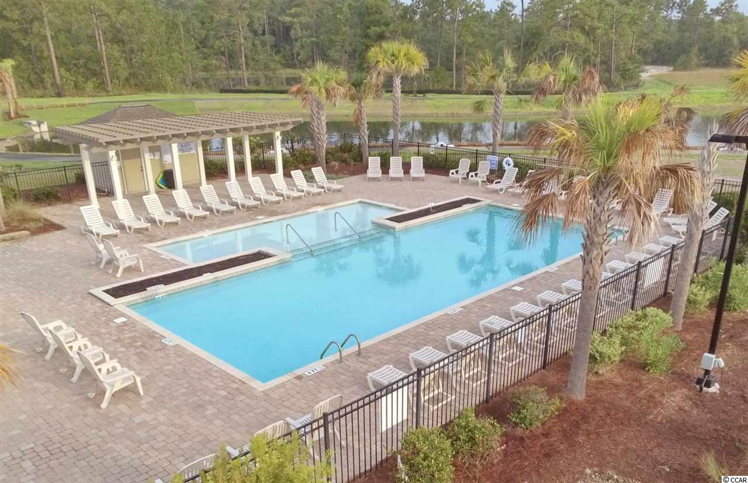
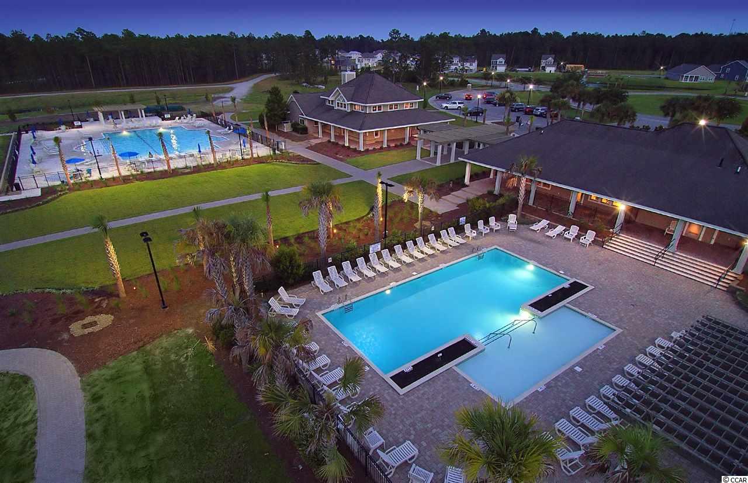
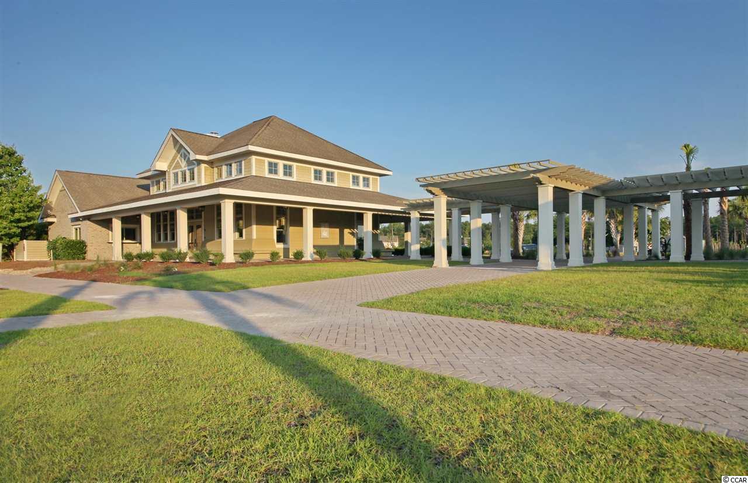
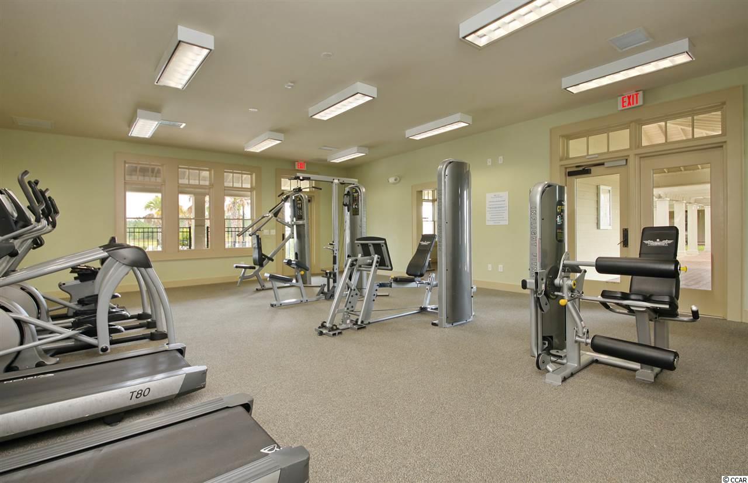
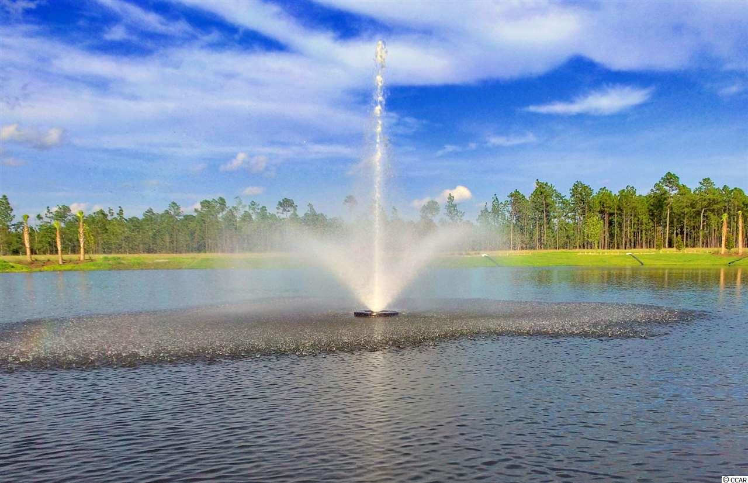
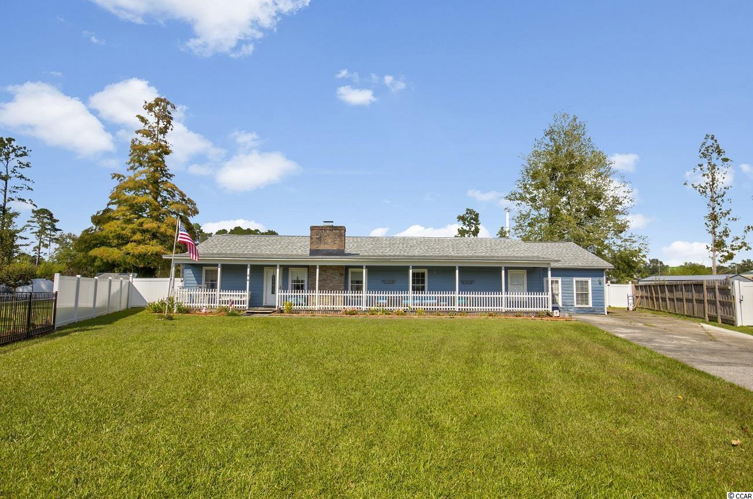
 MLS# 2122149
MLS# 2122149 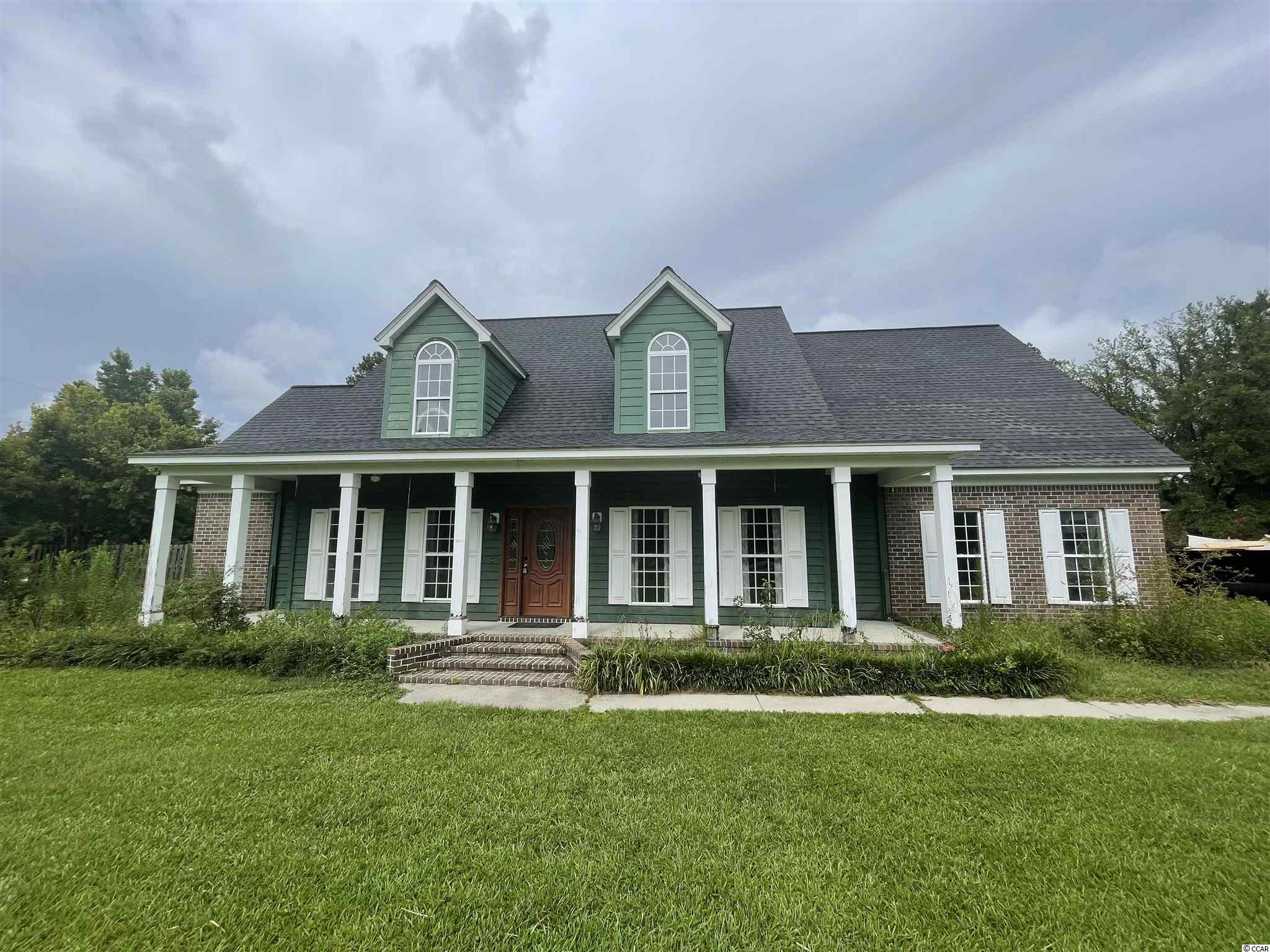
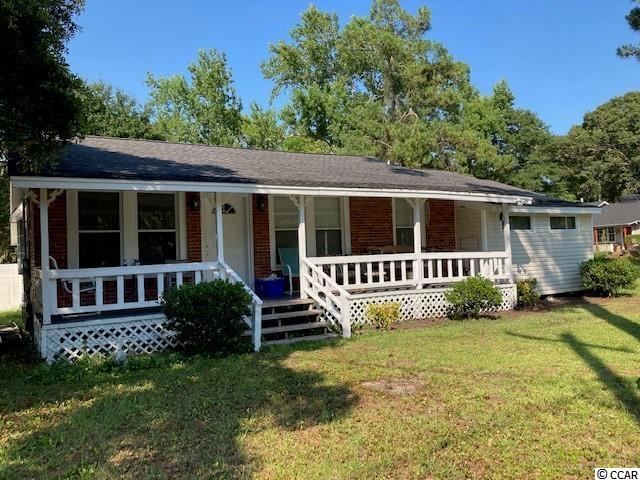
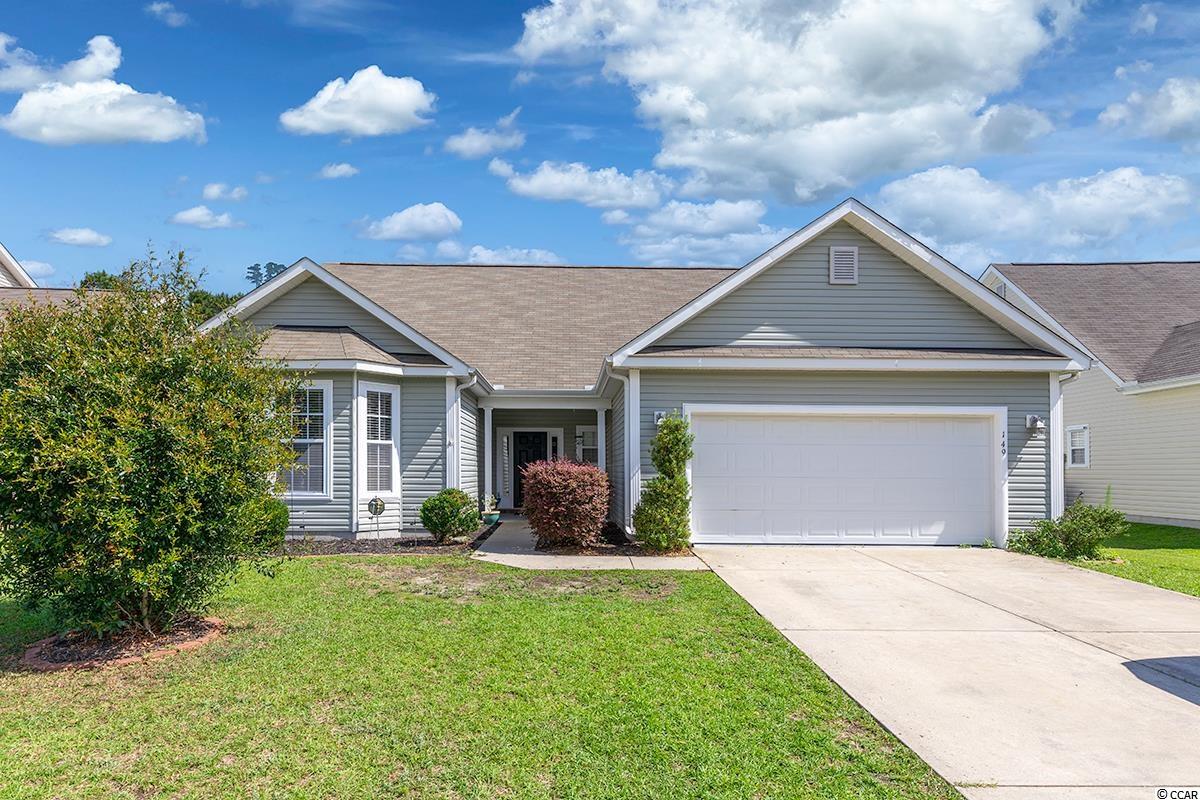
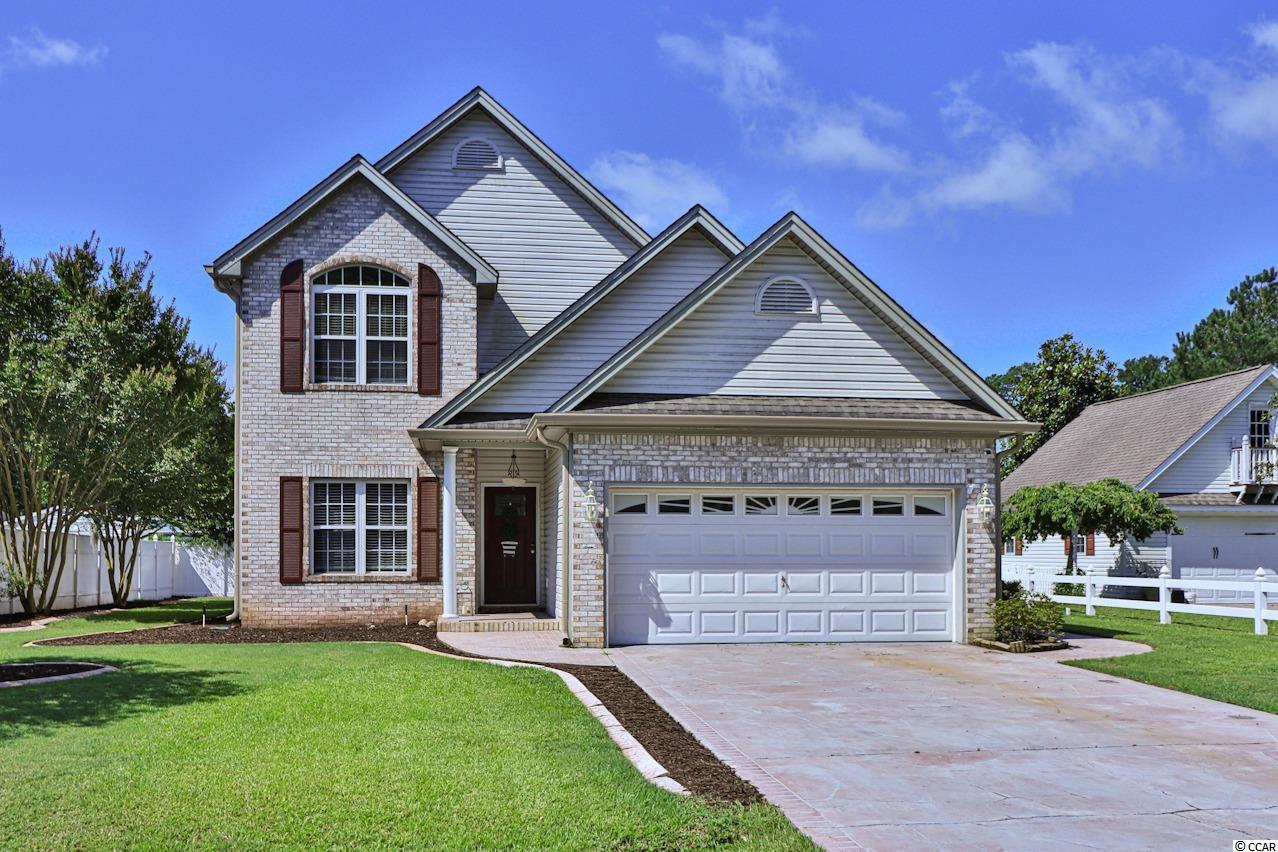
 Provided courtesy of © Copyright 2024 Coastal Carolinas Multiple Listing Service, Inc.®. Information Deemed Reliable but Not Guaranteed. © Copyright 2024 Coastal Carolinas Multiple Listing Service, Inc.® MLS. All rights reserved. Information is provided exclusively for consumers’ personal, non-commercial use,
that it may not be used for any purpose other than to identify prospective properties consumers may be interested in purchasing.
Images related to data from the MLS is the sole property of the MLS and not the responsibility of the owner of this website.
Provided courtesy of © Copyright 2024 Coastal Carolinas Multiple Listing Service, Inc.®. Information Deemed Reliable but Not Guaranteed. © Copyright 2024 Coastal Carolinas Multiple Listing Service, Inc.® MLS. All rights reserved. Information is provided exclusively for consumers’ personal, non-commercial use,
that it may not be used for any purpose other than to identify prospective properties consumers may be interested in purchasing.
Images related to data from the MLS is the sole property of the MLS and not the responsibility of the owner of this website.