Myrtle Beach, SC 29579
- 4Beds
- 2Full Baths
- N/AHalf Baths
- 2,006SqFt
- 2020Year Built
- 0.19Acres
- MLS# 2008875
- Residential
- Detached
- Sold
- Approx Time on Market5 months, 17 days
- AreaMyrtle Beach Area--Carolina Forest
- CountyHorry
- SubdivisionClear Pond At Myrtle Beach National
Overview
To Be Built - Chadwick-You choose home site! Model Home open every day! Mon-Tues 11-5, Wed 1-5, Thurs-Sat 11-5 & Sunday 1-5. Enjoy sunsets from the front porch and morning sun on your covered rear porch. This 3-5 bedroom home with an open floor plan features, Stainless Steel appliances, Staggered cabinets with crown molding, granite counter tops and a generous pantry in the open kitchen with a large eat-in area and additional seating at the counter height island. The family room is defined by a tray ceiling. This floor plan is very versatile. You can have five bedrooms if you choose to add the 2nd floor and may have up to 4 full baths!! Or you may prefer to build one of the bedrooms as a formal dining room or office with the large bonus on the second level. The master suite is located on the rear of the home. The master is offered with optional tray ceiling, double bowl, tile shower, and always includes raised vanity, a center bank of drawers, framed mirror, double racked master closet, enclosed water closet and separate linen closet. The master walk-in closet connects to the laundry room. You can access the laundry also from the kitchen. The dining area off the kitchen walks out to a patio or you may choose to add a covered porch to extend your living are to the outdoors! The other three bedrooms on the first level are on a separate hallway with a large shared bath with raised double bowl vanity. The shower and water closet are closed off so that more than one person can use the bath at the same time. From the garage entry you have a coat closet and linen which is conveniently located close to the guest bath. Off the foyer, if you choose to add the 2nd floor, are the stairs to the enormous bonus room which can have a half or a full bath. All of our homes here will always include all of the our award winning hauSmart standard features like: kitchen cabinetry with varied heights & large crown molding, comfort-height vanity with drawer stack in master bath, Radiant Barrier Roof Sheathing to keep out the heat of the sun's rays, a Lenox HVAC System designed and tested by independent 3rd Party, R-38 Attic Insulation, and a Rinnai Tankless hot Water Heater that you'll appreciate when you receive your monthly power bill. Because its hauSmart, the home is Healthier for you and the environment with our VOC cabinets, carpeting and paints. Clear Pond at Myrtle Beach National in Carolina Forest is a natural Gas community and has resort style amenities featuring a fitness center, beautiful club house, walking trail and two pools. Various options available included and at an additional cost. Home site premiums may apply. See sales representative for additional details.
Sale Info
Listing Date: 04-10-2020
Sold Date: 09-28-2020
Aprox Days on Market:
5 month(s), 17 day(s)
Listing Sold:
3 Year(s), 7 month(s), 7 day(s) ago
Asking Price: $265,670
Selling Price: $279,326
Price Difference:
Increase $13,656
Agriculture / Farm
Grazing Permits Blm: ,No,
Horse: No
Grazing Permits Forest Service: ,No,
Grazing Permits Private: ,No,
Irrigation Water Rights: ,No,
Farm Credit Service Incl: ,No,
Crops Included: ,No,
Association Fees / Info
Hoa Frequency: Monthly
Hoa Fees: 95
Hoa: 1
Hoa Includes: AssociationManagement, CommonAreas, LegalAccounting, Pools, RecreationFacilities, Trash
Community Features: Clubhouse, GolfCartsOK, Pool, RecreationArea, LongTermRentalAllowed
Assoc Amenities: Clubhouse, OwnerAllowedGolfCart, OwnerAllowedMotorcycle, Pool, PetRestrictions
Bathroom Info
Total Baths: 2.00
Fullbaths: 2
Bedroom Info
Beds: 4
Building Info
New Construction: Yes
Levels: OneandOneHalf
Year Built: 2020
Mobile Home Remains: ,No,
Zoning: RES
Style: Ranch
Development Status: NewConstruction
Construction Materials: BrickVeneer, Masonry, VinylSiding
Buyer Compensation
Exterior Features
Spa: No
Patio and Porch Features: RearPorch
Window Features: StormWindows
Pool Features: Association, Community
Foundation: Slab
Exterior Features: SprinklerIrrigation, Porch
Financial
Lease Renewal Option: ,No,
Garage / Parking
Parking Capacity: 4
Garage: Yes
Carport: No
Parking Type: Attached, Garage, TwoCarGarage, GarageDoorOpener
Open Parking: No
Attached Garage: Yes
Garage Spaces: 2
Green / Env Info
Green Energy Efficient: Doors, Windows
Interior Features
Floor Cover: Carpet, Tile, Vinyl
Door Features: InsulatedDoors
Fireplace: No
Laundry Features: WasherHookup
Furnished: Unfurnished
Interior Features: SplitBedrooms, WindowTreatments, BreakfastBar, BedroomonMainLevel, BreakfastArea, EntranceFoyer, KitchenIsland, Loft, StainlessSteelAppliances, SolidSurfaceCounters
Appliances: Dishwasher, Disposal, Microwave, Range
Lot Info
Lease Considered: ,No,
Lease Assignable: ,No,
Acres: 0.19
Land Lease: No
Lot Description: Rectangular
Misc
Pool Private: No
Pets Allowed: OwnerOnly, Yes
Offer Compensation
Other School Info
Property Info
County: Horry
View: No
Senior Community: No
Stipulation of Sale: None
Property Sub Type Additional: Detached
Property Attached: No
Security Features: SmokeDetectors
Disclosures: CovenantsRestrictionsDisclosure
Rent Control: No
Construction: NeverOccupied
Room Info
Basement: ,No,
Sold Info
Sold Date: 2020-09-28T00:00:00
Sqft Info
Building Sqft: 2667
Living Area Source: Plans
Sqft: 2006
Tax Info
Tax Legal Description: Lot 493
Unit Info
Utilities / Hvac
Heating: Central, Electric, Gas
Cooling: CentralAir
Electric On Property: No
Cooling: Yes
Utilities Available: ElectricityAvailable, NaturalGasAvailable, PhoneAvailable, SewerAvailable, UndergroundUtilities, WaterAvailable
Heating: Yes
Water Source: Public
Waterfront / Water
Waterfront: No
Directions
Take 501 to Gardner Lacy. Take Gardner Lacy to Clear Pond Blvd. Follow the signs along Clear Pond Blvd to the round-a-bout. Takethe first right out of the round-a-bout onto Poplarwood, then right on to Rosedew, then left onto Redleaf Rose Drive.Courtesy of Carolina One Real Estate-gs
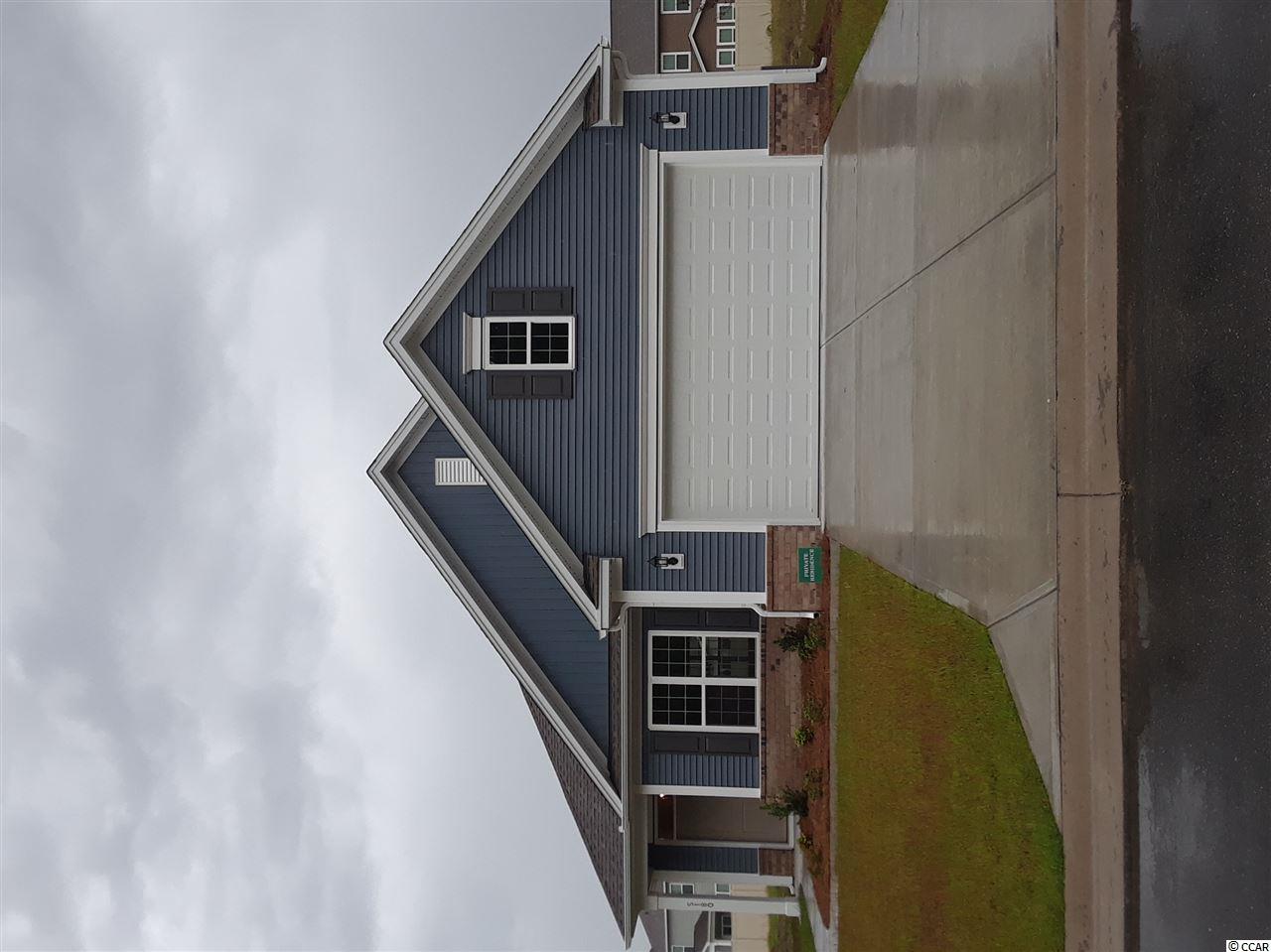
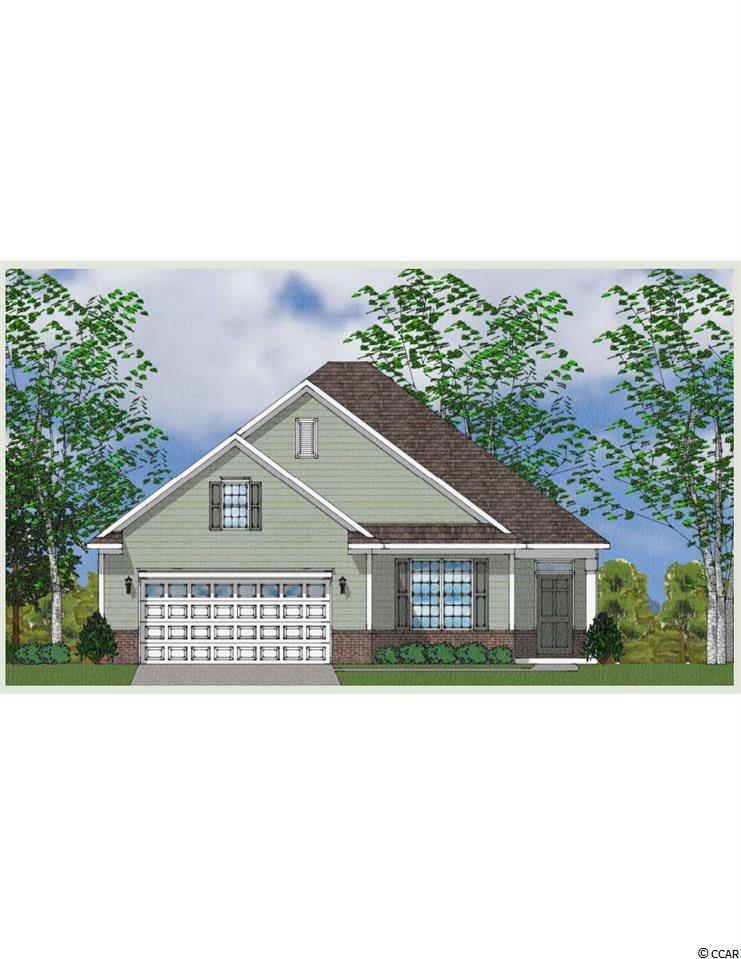
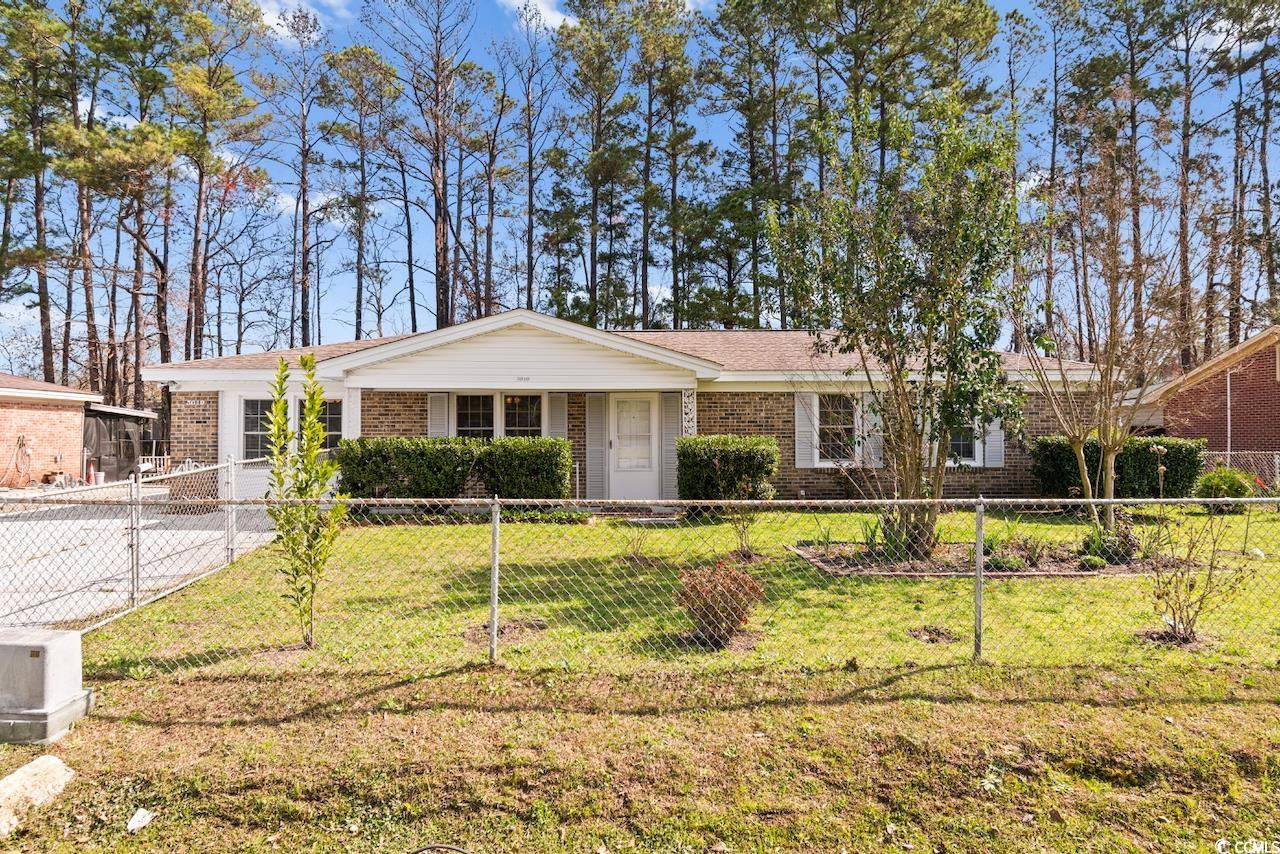
 MLS# 2406434
MLS# 2406434 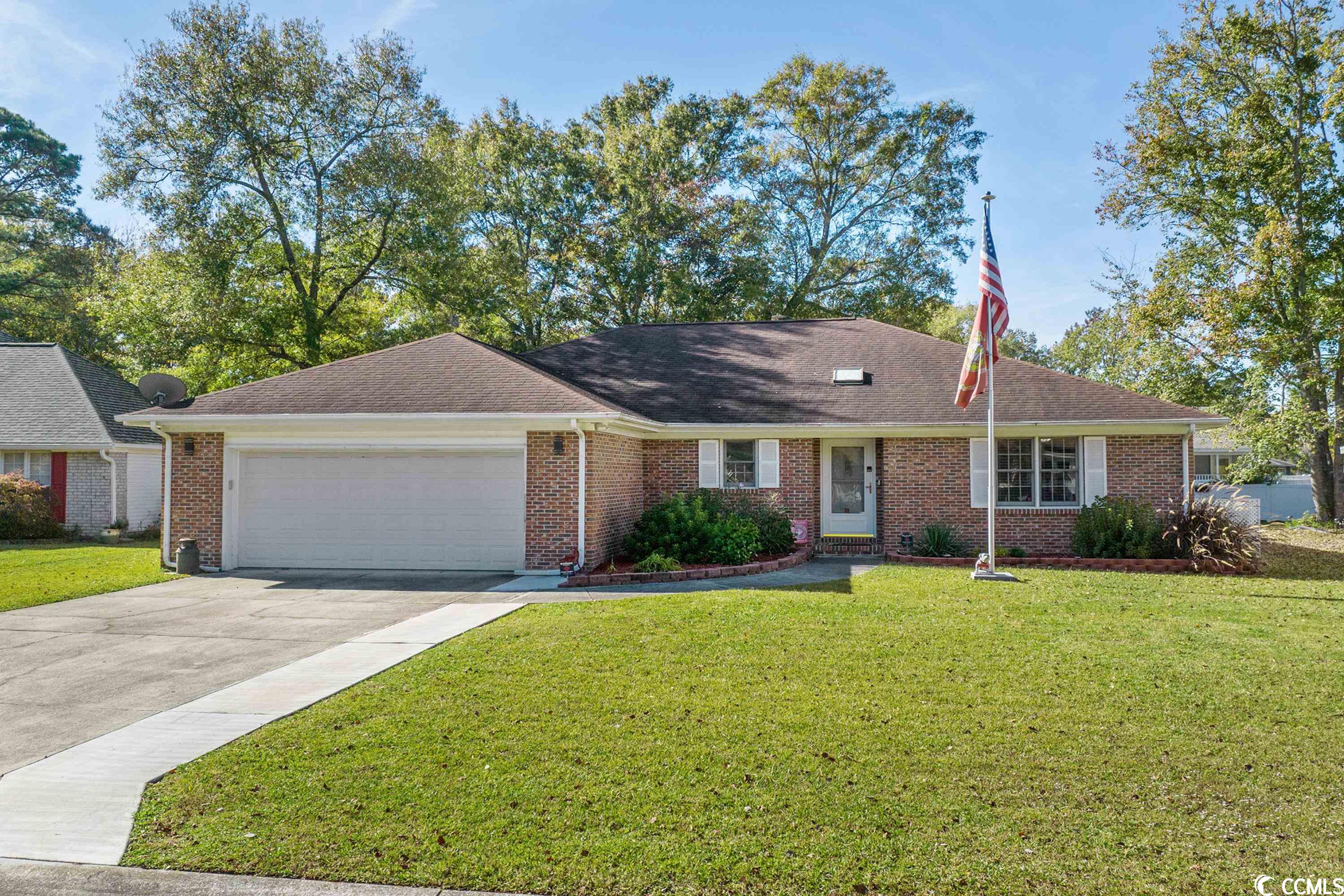
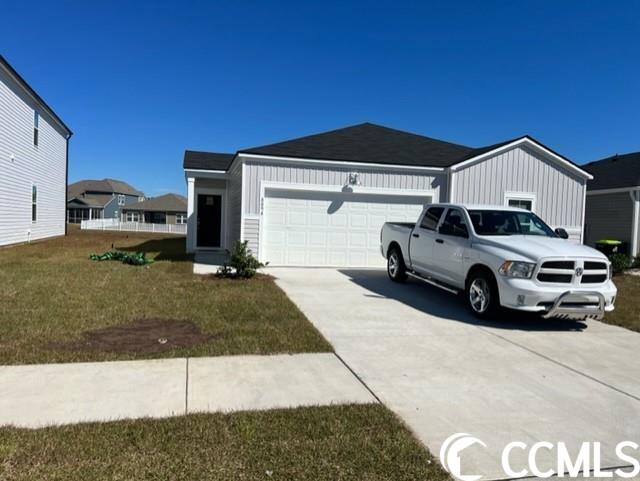
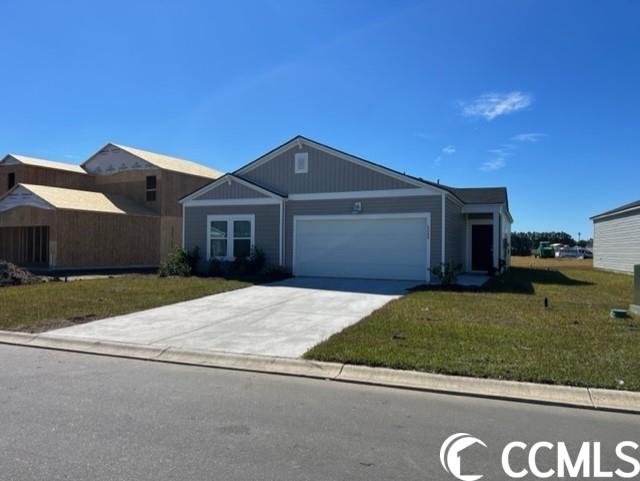
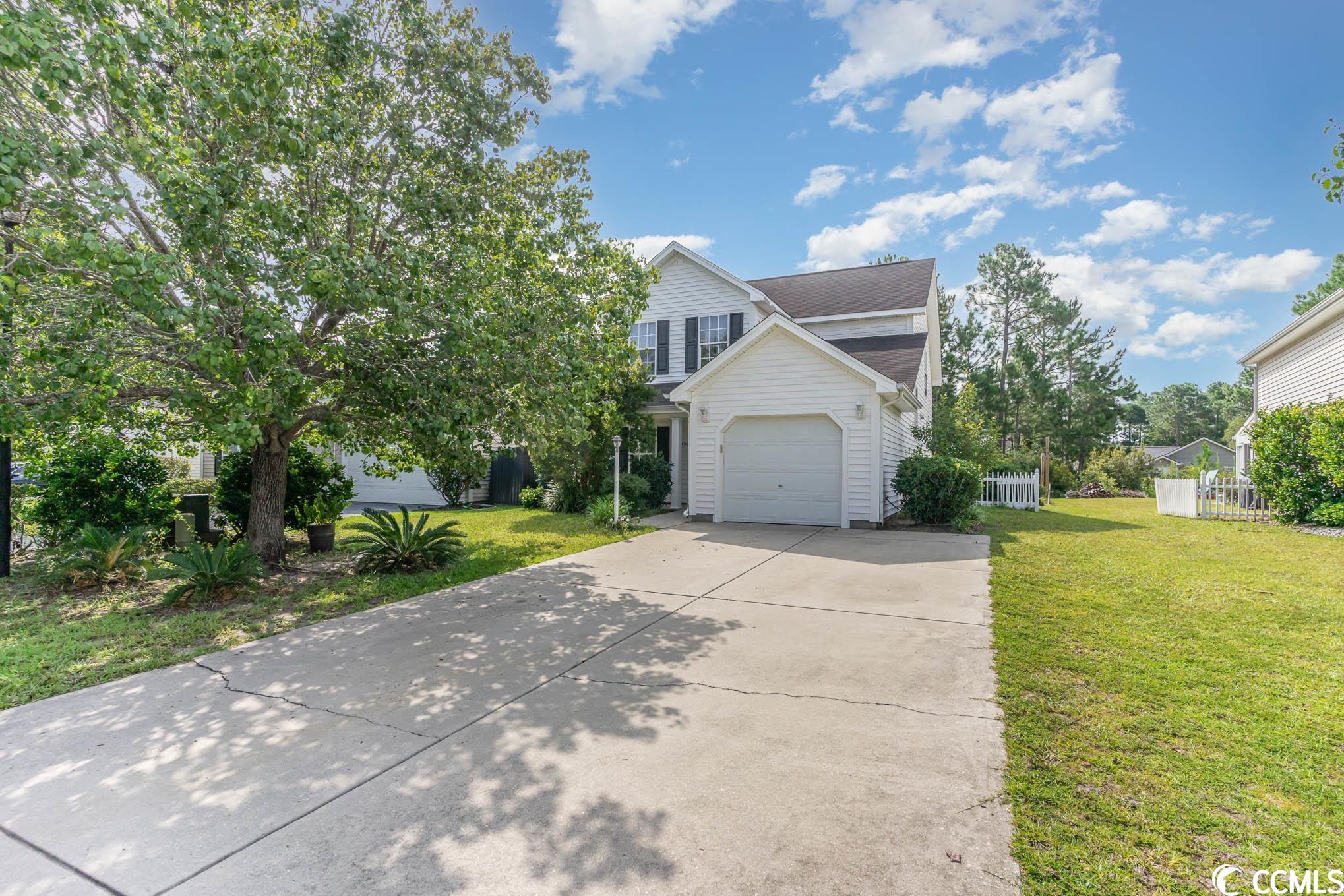
 Provided courtesy of © Copyright 2024 Coastal Carolinas Multiple Listing Service, Inc.®. Information Deemed Reliable but Not Guaranteed. © Copyright 2024 Coastal Carolinas Multiple Listing Service, Inc.® MLS. All rights reserved. Information is provided exclusively for consumers’ personal, non-commercial use,
that it may not be used for any purpose other than to identify prospective properties consumers may be interested in purchasing.
Images related to data from the MLS is the sole property of the MLS and not the responsibility of the owner of this website.
Provided courtesy of © Copyright 2024 Coastal Carolinas Multiple Listing Service, Inc.®. Information Deemed Reliable but Not Guaranteed. © Copyright 2024 Coastal Carolinas Multiple Listing Service, Inc.® MLS. All rights reserved. Information is provided exclusively for consumers’ personal, non-commercial use,
that it may not be used for any purpose other than to identify prospective properties consumers may be interested in purchasing.
Images related to data from the MLS is the sole property of the MLS and not the responsibility of the owner of this website.