Little River, SC 29566
- 3Beds
- 2Full Baths
- N/AHalf Baths
- 1,492SqFt
- 2002Year Built
- 0.18Acres
- MLS# 2007001
- Residential
- Detached
- Sold
- Approx Time on Market1 month, 21 days
- AreaLongs To Little River Area--North of 9 Between Waccamaw River & Rt. 57
- CountyHorry
- SubdivisionAshton Acres
Overview
DEAL ALERT! Well maintained and upgraded 3 bedroom 2 bathroom ranch home on a prime lot in Ashton Acres. Located just off Highway 57 in Little River, this lake view home has all the bells and whistles your buyers are looking for. Close to major highway access, shopping, dining, and a short drive to the beach! Exterior of home features a large back patio with custom stonework & a remote controlled retractable awning to stay out of the sun - perfect for morning coffee or afternoon lunch. Home is being sold furnished including all mounted TVs, home generator, & riding lawnmower. Attached 2 car garage is equipped with tons of built-in cabinet storage, work counter, generator hookup, refrigerator, and custom garage screen door. Utility door access off garage leads to the side of the home with privacy fence for trashcan. Walking through the front door, you enter into a foyer with large dining room area to the left with overhead chandelier light encased with custom molding. Large open floorplan is accentuated by the vaulted/cathedral ceilings and gets lots of natural light from the carolina room. Large living room is equipped with an overhead ceiling fan, propane fireplace, and surround sound. Split bedroom floorplan with two large bedrooms on the right separated by a full bathroom containing a single granite bowl vanity, medicine cabinet, & newer shower with glass door. Spacious galley style kitchen offers lots of upgraded cabinet space, beautiful granite countertops including small breakfast bar, tile backsplash, stainless steel appliances, under & over cabinet lighting, & pantry with custom glass door. Laundry/utility closet in hallway just off kitchen next to garage door entry and has overhead built-in cabinet storage and full size high-end washer/dryer. Kitchen also features additional breakfast nook/eating area for quick meals with bump out bay window. Huge master bedroom has a vaulted ceiling, overhead fan, propane fireplace, and view of the lake. Oversized master bathroom en-suite has a double sink bowl vanity, whirlpool jacuzzi tub, walk-in closet, walk-in shower with glass door, & private commode. Saving the best for last, this home features both a carolina room & a 3 seasons room separated by a custom palmetto tree etched glass sliding door. Each room has door access to the exterior and more incredible views of the lake. Main living area & bedrooms feature upgraded plush carpeting. The foyer, 3 seasons room, and kitchen/wet areas have ceramic tile and the carolina room has vinyl wood flooring. Lots of other features including interior security cameras, etc that must be seen to be appreciated. Home is priced to move and will not last long. If you are looking for a well maintained and upgraded home sitting on a prime lot with unbeatable views - put this one on your list to see!
Sale Info
Listing Date: 03-26-2020
Sold Date: 05-18-2020
Aprox Days on Market:
1 month(s), 21 day(s)
Listing Sold:
3 Year(s), 11 month(s), 8 day(s) ago
Asking Price: $209,900
Selling Price: $209,900
Price Difference:
Same as list price
Agriculture / Farm
Grazing Permits Blm: ,No,
Horse: No
Grazing Permits Forest Service: ,No,
Grazing Permits Private: ,No,
Irrigation Water Rights: ,No,
Farm Credit Service Incl: ,No,
Crops Included: ,No,
Association Fees / Info
Hoa Frequency: Monthly
Hoa Fees: 40
Hoa: 1
Hoa Includes: CommonAreas, Trash
Community Features: GolfCartsOK, LongTermRentalAllowed
Assoc Amenities: OwnerAllowedGolfCart, OwnerAllowedMotorcycle, PetRestrictions
Bathroom Info
Total Baths: 2.00
Fullbaths: 2
Bedroom Info
Beds: 3
Building Info
New Construction: No
Levels: One
Year Built: 2002
Mobile Home Remains: ,No,
Zoning: MSF 6
Style: Ranch
Construction Materials: BrickVeneer, VinylSiding
Buyer Compensation
Exterior Features
Spa: No
Patio and Porch Features: RearPorch, Patio
Foundation: Slab
Exterior Features: Porch, Patio
Financial
Lease Renewal Option: ,No,
Garage / Parking
Parking Capacity: 4
Garage: Yes
Carport: No
Parking Type: Attached, Garage, TwoCarGarage, GarageDoorOpener
Open Parking: No
Attached Garage: Yes
Garage Spaces: 2
Green / Env Info
Green Energy Efficient: Doors, Windows
Interior Features
Floor Cover: Carpet, Tile, Wood
Door Features: InsulatedDoors
Fireplace: Yes
Furnished: Furnished
Interior Features: Furnished, Fireplace, WindowTreatments, BreakfastBar, BedroomonMainLevel, BreakfastArea, EntranceFoyer, StainlessSteelAppliances, SolidSurfaceCounters
Appliances: Dishwasher, Disposal, Microwave, Range, Refrigerator, Dryer, Washer
Lot Info
Lease Considered: ,No,
Lease Assignable: ,No,
Acres: 0.18
Lot Size: 108x70x108x70
Land Lease: No
Lot Description: LakeFront, Pond, Rectangular
Misc
Pool Private: No
Pets Allowed: OwnerOnly, Yes
Offer Compensation
Other School Info
Property Info
County: Horry
View: No
Senior Community: No
Stipulation of Sale: None
Property Sub Type Additional: Detached
Property Attached: No
Security Features: SecuritySystem, SmokeDetectors
Disclosures: CovenantsRestrictionsDisclosure,SellerDisclosure
Rent Control: No
Construction: Resale
Room Info
Basement: ,No,
Sold Info
Sold Date: 2020-05-18T00:00:00
Sqft Info
Building Sqft: 2125
Living Area Source: Estimated
Sqft: 1492
Tax Info
Tax Legal Description: Ashton Acres; Lot 74
Unit Info
Utilities / Hvac
Heating: Central, Electric
Cooling: CentralAir
Electric On Property: No
Cooling: Yes
Utilities Available: CableAvailable, ElectricityAvailable, Other, PhoneAvailable, SewerAvailable, WaterAvailable
Heating: Yes
Water Source: Public
Waterfront / Water
Waterfront: Yes
Waterfront Features: LakeFront
Directions
From Highway 17 N, merge onto Carolina Bays Pkwy/SC-31 N toward SC-9 N/North Myrtle Beach. After 14 miles, merge onto Highway 9/SC-9 N via the exit on the left toward Dillon/Loris. Turn right onto Highway 57/SC-57. Turn left onto Ashworth Dr. Home will be on the left.Courtesy of Jerry Pinkas R E Experts - Main Line: 843-839-9870
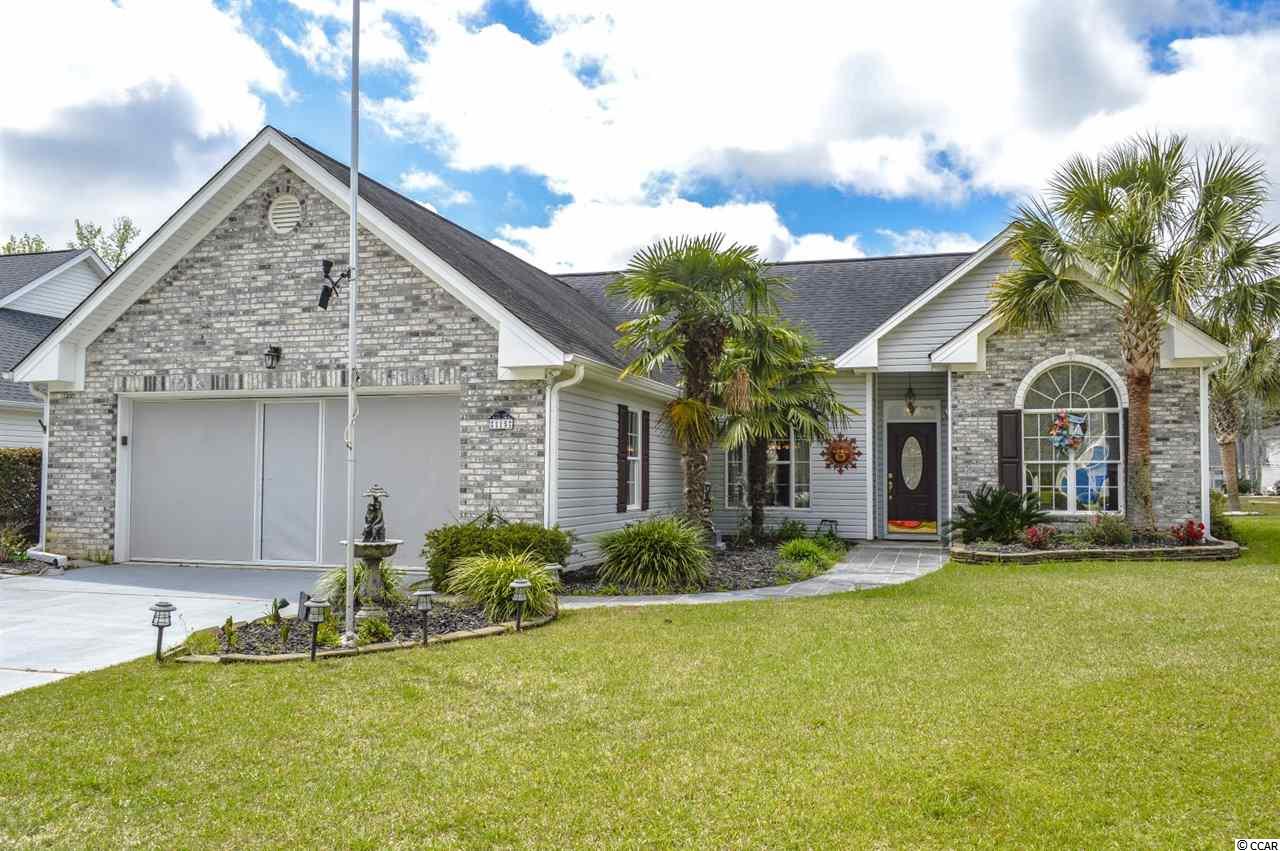
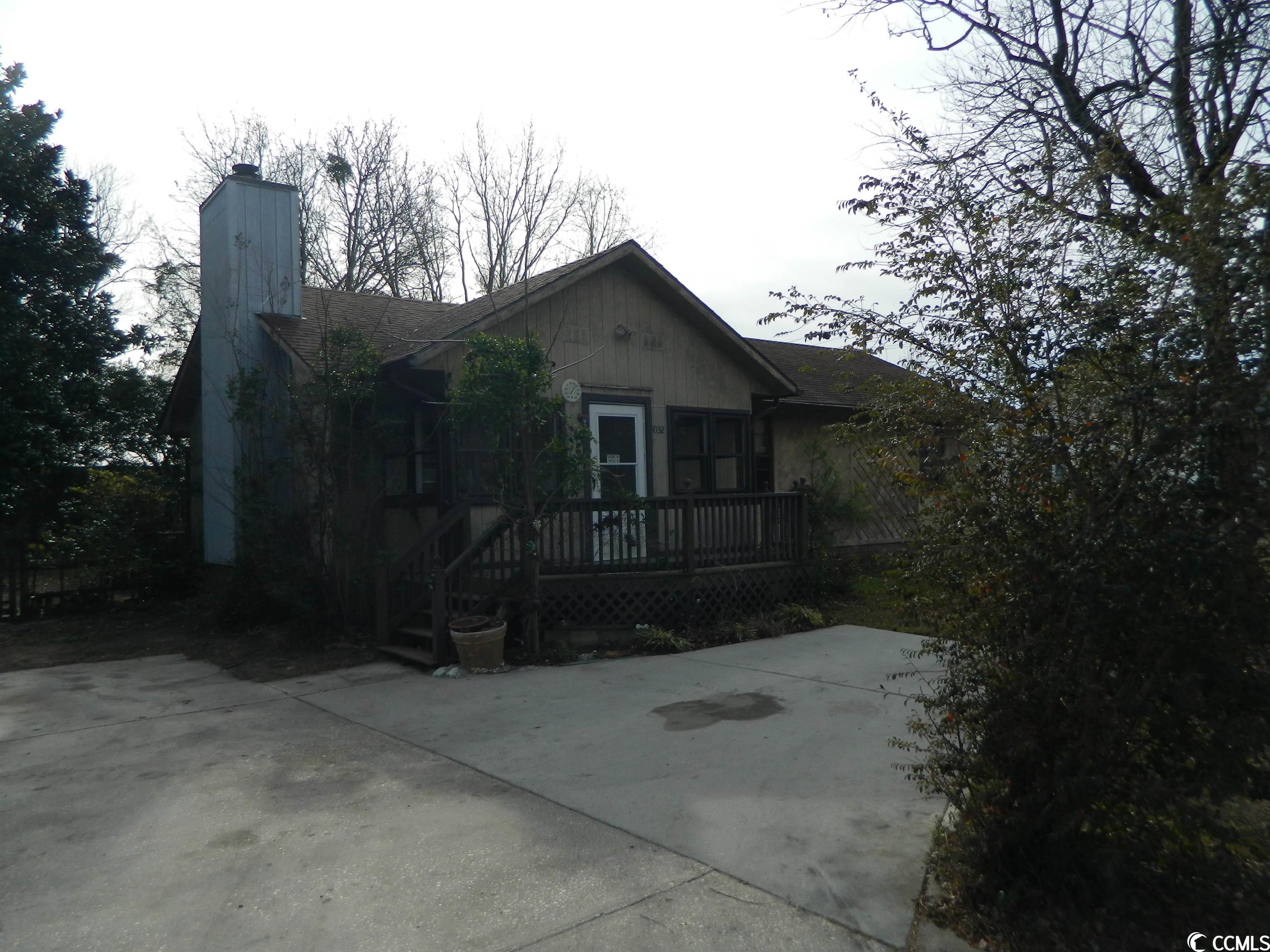
 MLS# 2400336
MLS# 2400336 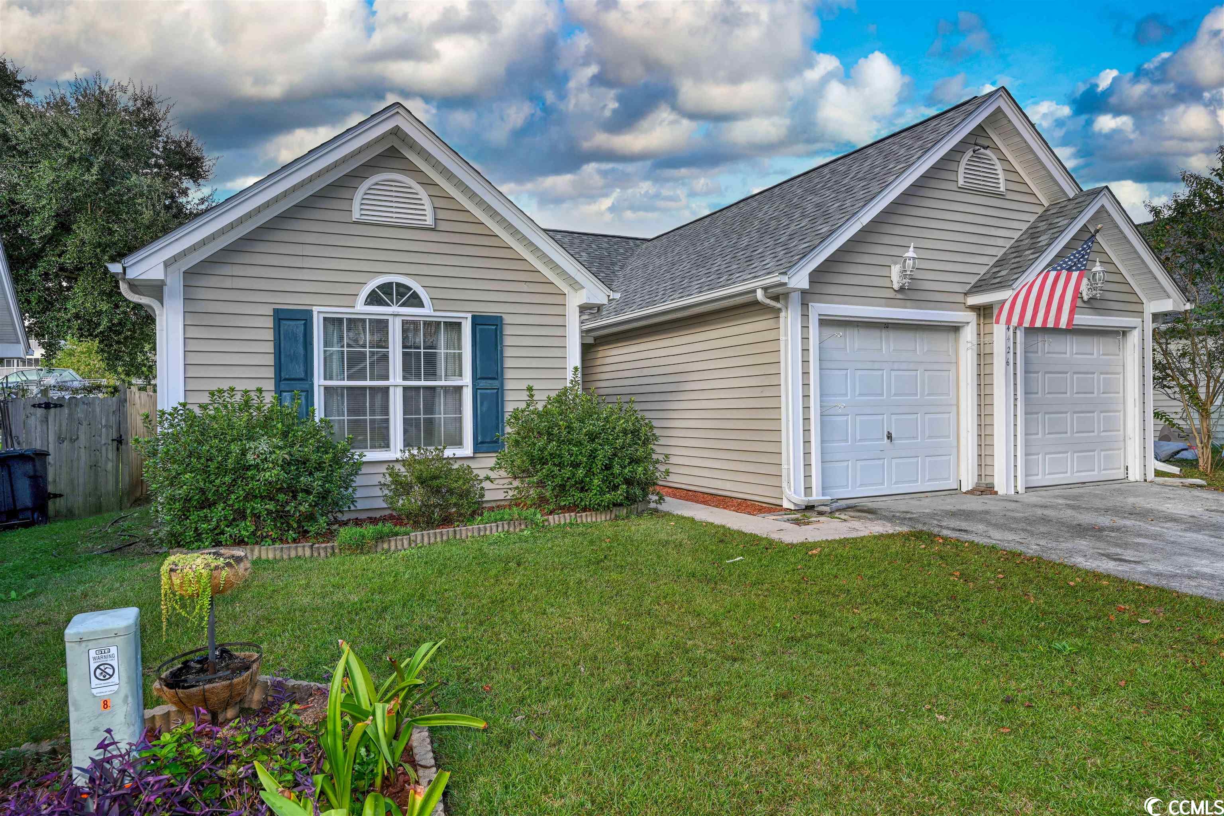
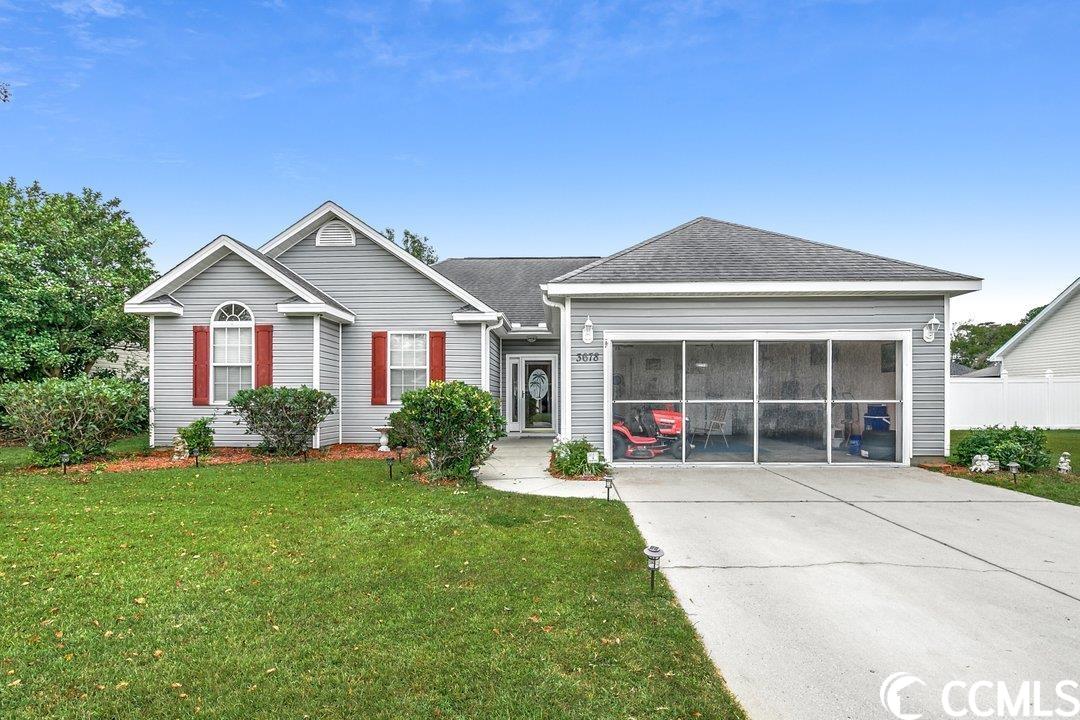
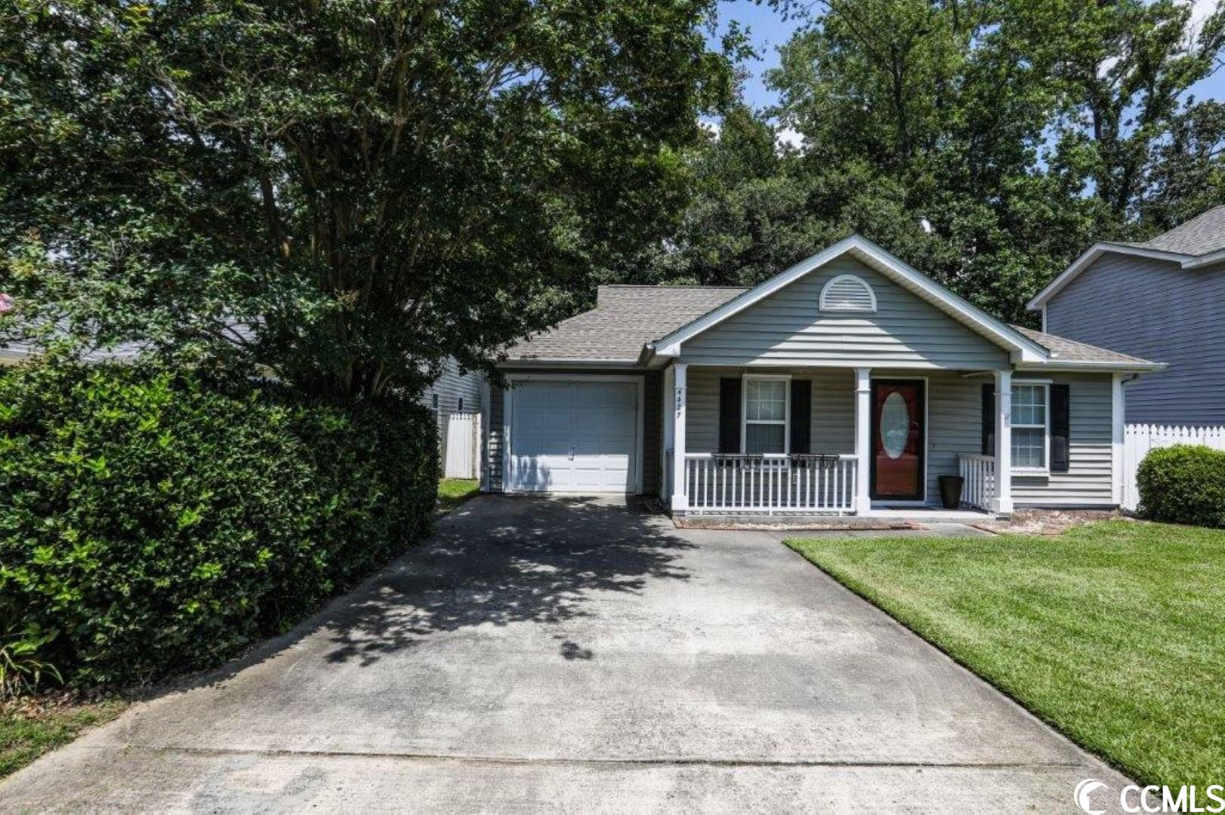
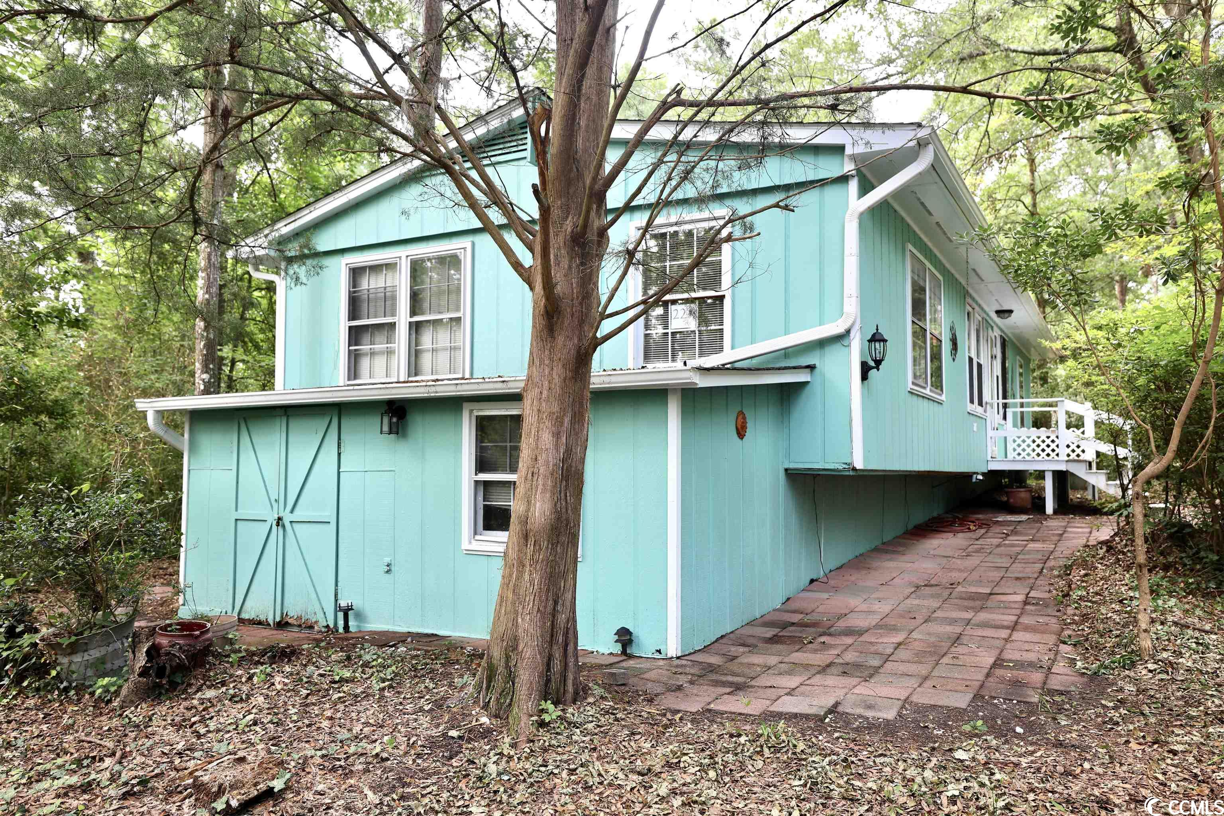
 Provided courtesy of © Copyright 2024 Coastal Carolinas Multiple Listing Service, Inc.®. Information Deemed Reliable but Not Guaranteed. © Copyright 2024 Coastal Carolinas Multiple Listing Service, Inc.® MLS. All rights reserved. Information is provided exclusively for consumers’ personal, non-commercial use,
that it may not be used for any purpose other than to identify prospective properties consumers may be interested in purchasing.
Images related to data from the MLS is the sole property of the MLS and not the responsibility of the owner of this website.
Provided courtesy of © Copyright 2024 Coastal Carolinas Multiple Listing Service, Inc.®. Information Deemed Reliable but Not Guaranteed. © Copyright 2024 Coastal Carolinas Multiple Listing Service, Inc.® MLS. All rights reserved. Information is provided exclusively for consumers’ personal, non-commercial use,
that it may not be used for any purpose other than to identify prospective properties consumers may be interested in purchasing.
Images related to data from the MLS is the sole property of the MLS and not the responsibility of the owner of this website.