Myrtle Beach, SC 29579
- 3Beds
- 2Full Baths
- 1Half Baths
- 1,808SqFt
- 2006Year Built
- 0.35Acres
- MLS# 2006901
- Residential
- Detached
- Sold
- Approx Time on Market1 month, 23 days
- AreaMyrtle Beach Area--Carolina Forest
- CountyHorry
- SubdivisionCarolina Forest - Bellegrove Palms
Overview
Dont miss out on this rare opportunity to live on this sought after quaint Charlestonesque street in the Palms section of Belle Grove Preserve, conveniently located at the corner of International Dr with easy access to hwy 31, River Oaks Dr, and Carolina Forest Blvd. These charming houses dont pop up on the market often! The Palms section is located around the corner from the award winning blue ribbon Ocean Bay Elementary School along with the acclaimed Academy of Arts, Science, and Technology High School, and Ocean Bay Middle School. 405 Emerson is located on one of the largest wooded lots in the community. Boasting 3 bedrooms 2.5 baths with a charming balcony off of the front bedroom. The 3 bedrooms are located upstairs for privacy with laundry also located upstairs for an added convenience. Many design upgrades were made to make this house truly customized. Crown molding, box molding, bamboo wood floors throughout the entire downstairs. Upgraded Martha Stewart carpet runner and carpet throughout the upstairs. Upstairs tile bathrooms. Designer lighting throughout. Built-in desk in the office that could also be used as a buffet if used as a dining room. Step outside and be transported to a Charleston style backyard complete with mature landscaping for added privacy, a custom pergola dripping with confederate jasmine, creeping fig lined detached garage, and large oversized wood deck off the back of the garage. The detached garage has been beautifully renovated into a studio to include insulation, heat and air unit, two sets of French doors leading to a large oversized deck off the back. Truly a must see!
Sale Info
Listing Date: 03-25-2020
Sold Date: 05-19-2020
Aprox Days on Market:
1 month(s), 23 day(s)
Listing Sold:
3 Year(s), 10 month(s), 30 day(s) ago
Asking Price: $274,977
Selling Price: $260,000
Price Difference:
Reduced By $14,977
Agriculture / Farm
Grazing Permits Blm: ,No,
Horse: No
Grazing Permits Forest Service: ,No,
Grazing Permits Private: ,No,
Irrigation Water Rights: ,No,
Farm Credit Service Incl: ,No,
Crops Included: ,No,
Association Fees / Info
Hoa Frequency: Monthly
Hoa Fees: 70
Hoa: 1
Hoa Includes: CommonAreas, Pools, RecreationFacilities, Trash
Community Features: Clubhouse, GolfCartsOK, Pool, RecreationArea, LongTermRentalAllowed
Assoc Amenities: Clubhouse, OwnerAllowedGolfCart, OwnerAllowedMotorcycle, Pool, PetRestrictions
Bathroom Info
Total Baths: 3.00
Halfbaths: 1
Fullbaths: 2
Bedroom Info
Beds: 3
Building Info
New Construction: No
Levels: Two
Year Built: 2006
Mobile Home Remains: ,No,
Zoning: RES
Style: Traditional
Construction Materials: VinylSiding
Buyer Compensation
Exterior Features
Spa: No
Patio and Porch Features: FrontPorch, Patio
Pool Features: Association, Community
Foundation: Slab
Exterior Features: Fence, SprinklerIrrigation, Patio
Financial
Lease Renewal Option: ,No,
Garage / Parking
Parking Capacity: 6
Garage: Yes
Carport: No
Parking Type: Detached, Garage, TwoCarGarage, GarageDoorOpener
Open Parking: No
Attached Garage: No
Garage Spaces: 2
Green / Env Info
Interior Features
Floor Cover: Carpet, Tile, Vinyl, Wood
Fireplace: No
Laundry Features: WasherHookup
Furnished: Unfurnished
Interior Features: BreakfastBar, BreakfastArea, EntranceFoyer, StainlessSteelAppliances, SolidSurfaceCounters
Appliances: Dishwasher, Disposal, Microwave, Range, Refrigerator
Lot Info
Lease Considered: ,No,
Lease Assignable: ,No,
Acres: 0.35
Land Lease: No
Lot Description: IrregularLot
Misc
Pool Private: No
Pets Allowed: OwnerOnly, Yes
Offer Compensation
Other School Info
Property Info
County: Horry
View: No
Senior Community: No
Stipulation of Sale: None
Property Sub Type Additional: Detached
Property Attached: No
Security Features: SmokeDetectors
Disclosures: CovenantsRestrictionsDisclosure,SellerDisclosure
Rent Control: No
Construction: Resale
Room Info
Basement: ,No,
Sold Info
Sold Date: 2020-05-19T00:00:00
Sqft Info
Building Sqft: 2410
Living Area Source: PublicRecords
Sqft: 1808
Tax Info
Tax Legal Description: LOT 98 PH IIIB
Unit Info
Utilities / Hvac
Heating: Central, Electric
Cooling: CentralAir
Electric On Property: No
Cooling: Yes
Utilities Available: CableAvailable, ElectricityAvailable, PhoneAvailable, SewerAvailable, UndergroundUtilities, WaterAvailable
Heating: Yes
Water Source: Public
Waterfront / Water
Waterfront: No
Directions
From river oaks drive. Turn onto Carolina Forest Blvd. Make first into Bellegrove (Willow Bend Dr) then make right onto Weeping Willow dr. Take the 3rd right onto Emerson Dr. Home is first on the left.Courtesy of Fallon & Associates Realty Co
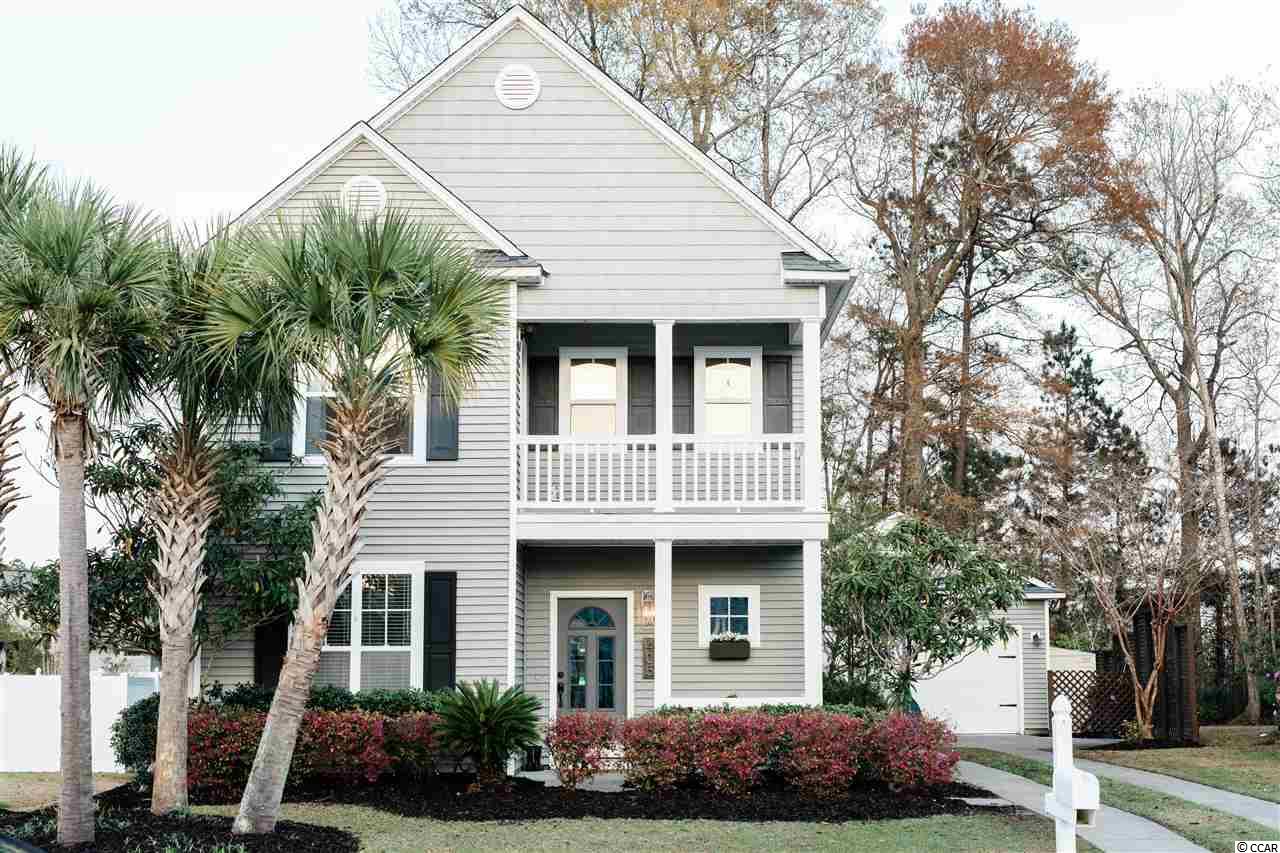
 MLS# 908235
MLS# 908235 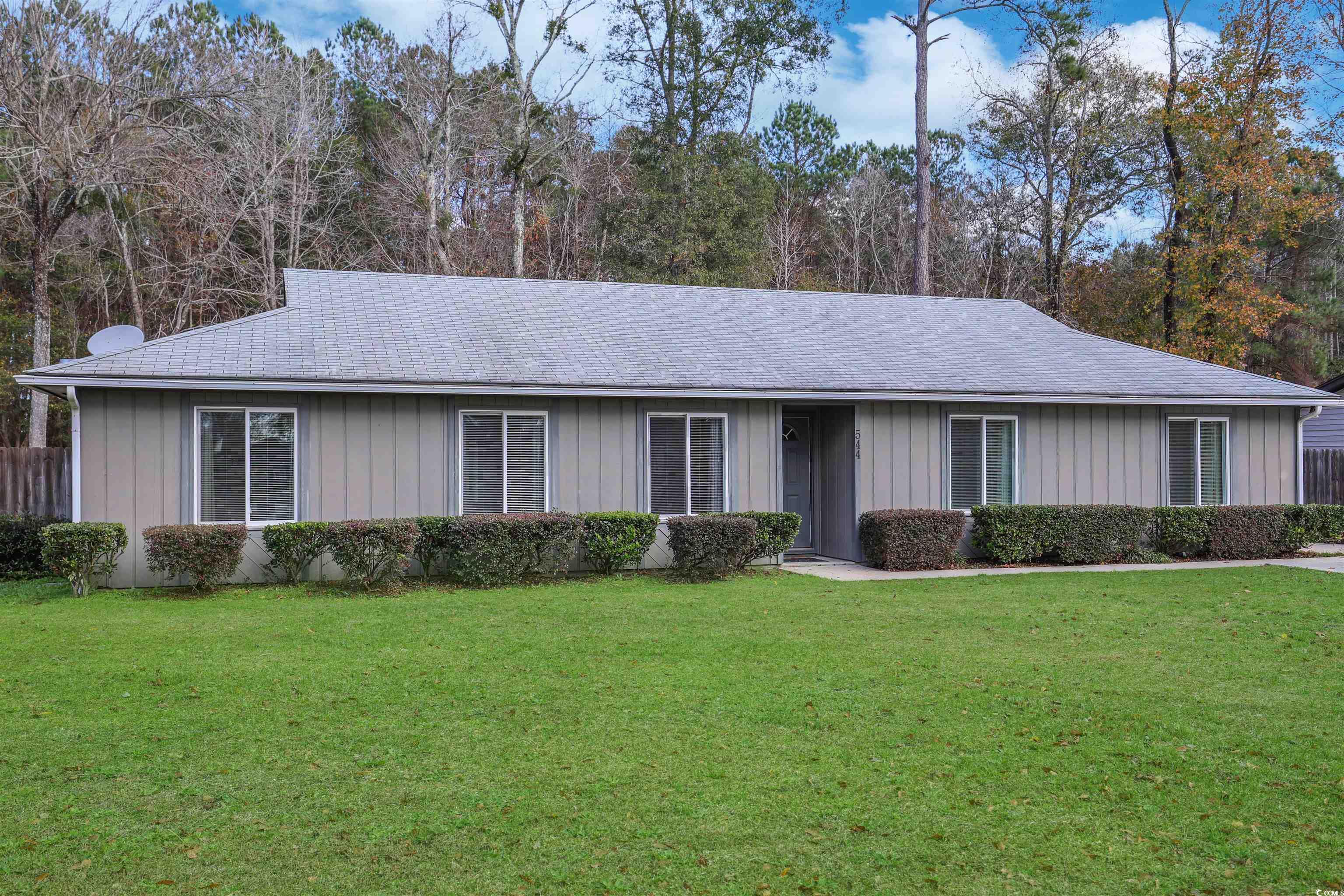
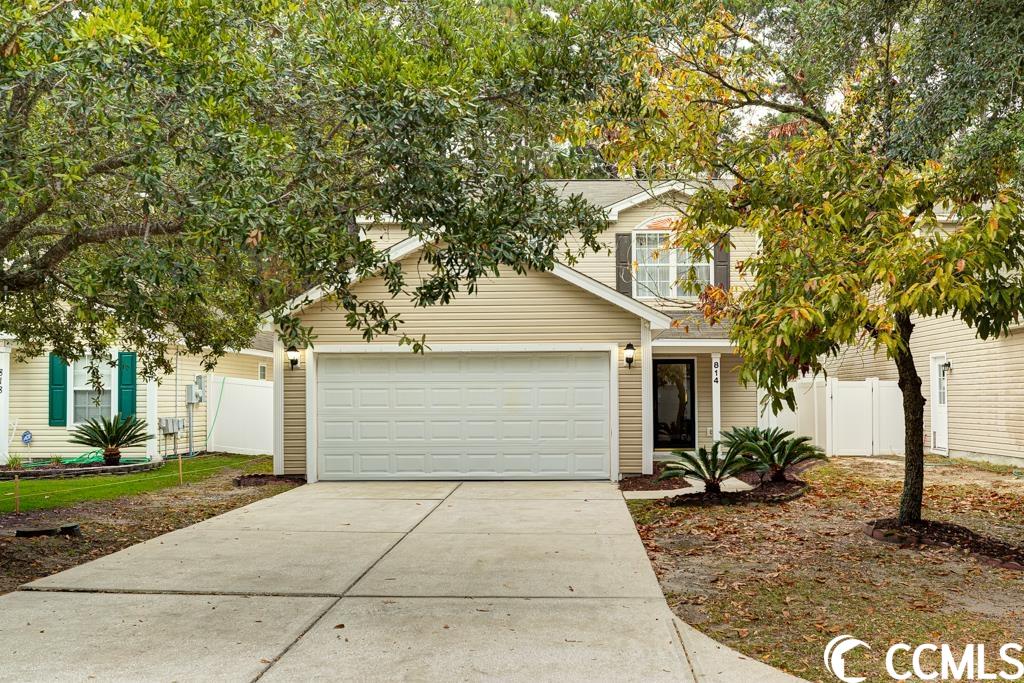
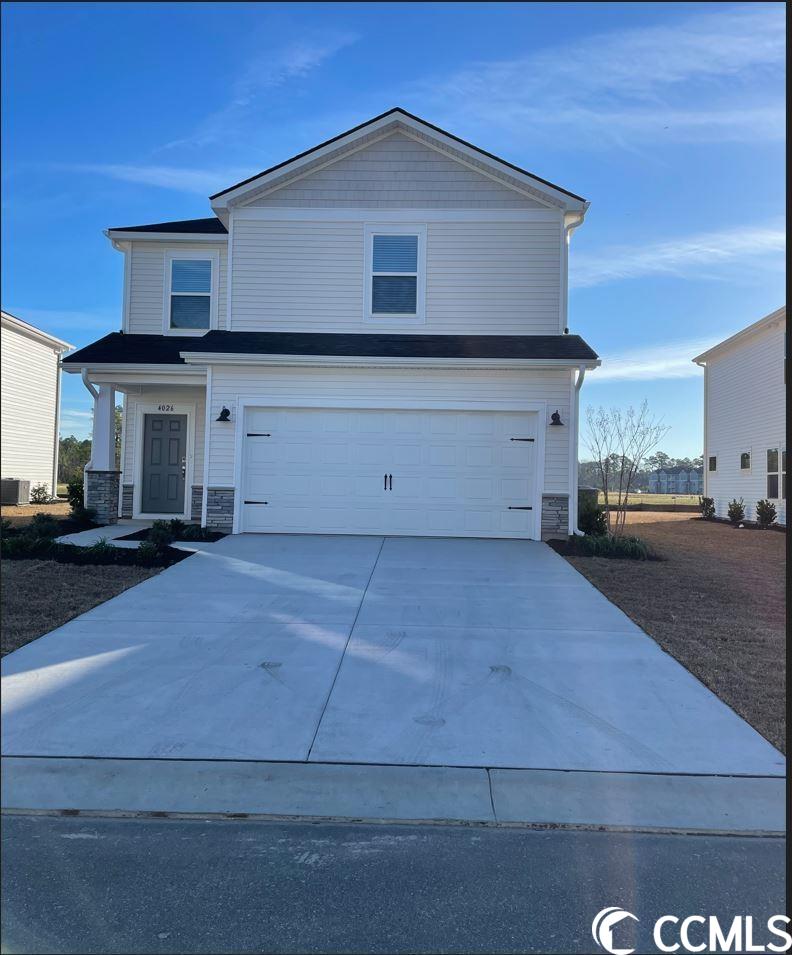
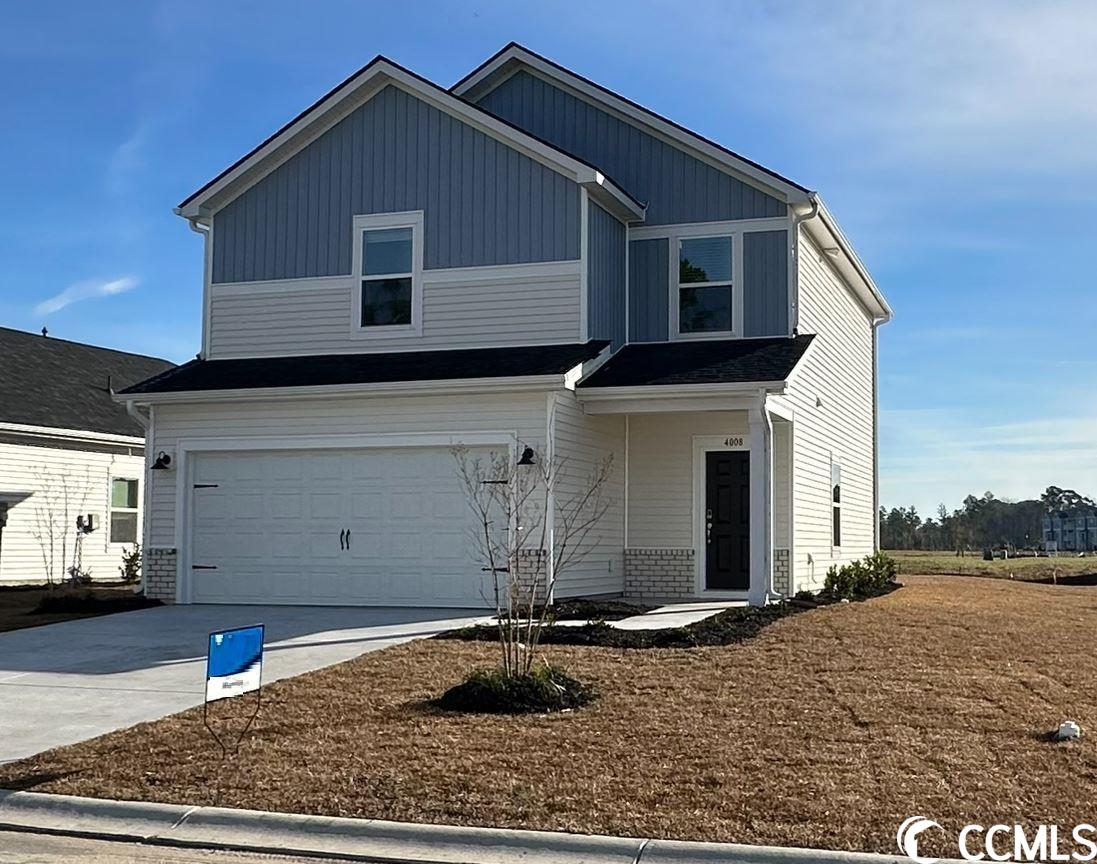
 Provided courtesy of © Copyright 2024 Coastal Carolinas Multiple Listing Service, Inc.®. Information Deemed Reliable but Not Guaranteed. © Copyright 2024 Coastal Carolinas Multiple Listing Service, Inc.® MLS. All rights reserved. Information is provided exclusively for consumers’ personal, non-commercial use,
that it may not be used for any purpose other than to identify prospective properties consumers may be interested in purchasing.
Images related to data from the MLS is the sole property of the MLS and not the responsibility of the owner of this website.
Provided courtesy of © Copyright 2024 Coastal Carolinas Multiple Listing Service, Inc.®. Information Deemed Reliable but Not Guaranteed. © Copyright 2024 Coastal Carolinas Multiple Listing Service, Inc.® MLS. All rights reserved. Information is provided exclusively for consumers’ personal, non-commercial use,
that it may not be used for any purpose other than to identify prospective properties consumers may be interested in purchasing.
Images related to data from the MLS is the sole property of the MLS and not the responsibility of the owner of this website.