Myrtle Beach, SC 29577
- 4Beds
- 3Full Baths
- 1Half Baths
- 2,748SqFt
- 2011Year Built
- 0.22Acres
- MLS# 2006004
- Residential
- Detached
- Sold
- Approx Time on Market3 months, 10 days
- AreaMyrtle Beach Area--Southern Limit To 10th Ave N
- CountyHorry
- SubdivisionEmmens Preserve - Market Commons
Overview
Ready to move! You'll want to call this ""home sweet home"" when you enter 1500 Beaumont Way (owner built) which boasts 4 bedrooms, 3-1/2 baths plus a bonus room with a full bath that could be a fifth bedroom. The front foyer greets you with an open floor plan boasting hardwood flooring throughout the living room, dining area and kitchen. The inviting living room offers a fireplace to relax in front of on those cold winter evenings. The kitchen has rich wood cabinets that are complimented by dark granite counter tops. Stainless appliances and a gas kitchen stove is sure to please the chef in the family. Split bedroom plan giving way to four bedrooms down stairs with three baths and a guest bath, not to mention another bedroom upstairs for more privacy with a full bath. Open the two french doors to your tiled large four-season room featuring E-Z breeze windows giving way to a spacious fenced-in back yard retreat with a magnificant patio and fireplace with lots of outdoor space for entertaining. Did we mention the patio was designed by a professional? There are so many features of this home; ie, new carpet in master bedroom stenciled and painted driveway, film on all windows for sun expore, TAEXX system integrated for home pest treatment, hurricane shutters, new premium A/C heating unit. You'll just have to see them for yourself. This is the home for you. Please stop by and visit. Original owners purchased from builder. Emmens Preserve amenities include: large pool, clubhouse, an exercise room, bocce ball court, bike trails/lake, and parks. There are sidewalks throughout the neighborhood with boasts beautiful landscaping. This great community is all within the Market Commons district that offers a wide variety of amenities, shops, restaurants, a move theatre, sports complex and more. All information is deemed reliable but not guaranteed. Buyer is responsible for verification. Not all bedrooms are conforming; contact agent for full bedroom details.
Sale Info
Listing Date: 03-14-2020
Sold Date: 06-25-2020
Aprox Days on Market:
3 month(s), 10 day(s)
Listing Sold:
3 Year(s), 10 month(s), 21 day(s) ago
Asking Price: $379,900
Selling Price: $370,000
Price Difference:
Reduced By $5,000
Agriculture / Farm
Grazing Permits Blm: ,No,
Horse: No
Grazing Permits Forest Service: ,No,
Grazing Permits Private: ,No,
Irrigation Water Rights: ,No,
Farm Credit Service Incl: ,No,
Crops Included: ,No,
Association Fees / Info
Hoa Frequency: Monthly
Hoa Fees: 78
Hoa: 1
Hoa Includes: Pools
Community Features: Clubhouse, GolfCartsOK, Pool, RecreationArea, LongTermRentalAllowed
Assoc Amenities: Clubhouse, OwnerAllowedGolfCart, OwnerAllowedMotorcycle, Pool, PetRestrictions, TenantAllowedGolfCart, TenantAllowedMotorcycle
Bathroom Info
Total Baths: 4.00
Halfbaths: 1
Fullbaths: 3
Bedroom Info
Beds: 4
Building Info
New Construction: No
Levels: OneandOneHalf
Year Built: 2011
Mobile Home Remains: ,No,
Zoning: RES
Style: Traditional
Construction Materials: WoodFrame
Buyer Compensation
Exterior Features
Spa: No
Patio and Porch Features: FrontPorch, Patio, Porch, Screened
Pool Features: Association, Community
Foundation: Slab
Exterior Features: BuiltinBarbecue, Barbecue, Fence, SprinklerIrrigation, Patio
Financial
Lease Renewal Option: ,No,
Garage / Parking
Parking Capacity: 4
Garage: Yes
Carport: No
Parking Type: Attached, Garage, TwoCarGarage, GarageDoorOpener
Open Parking: No
Attached Garage: Yes
Garage Spaces: 2
Green / Env Info
Interior Features
Floor Cover: Tile, Wood
Door Features: StormDoors
Fireplace: Yes
Laundry Features: WasherHookup
Furnished: Unfurnished
Interior Features: Fireplace, SplitBedrooms, WindowTreatments, BedroomonMainLevel, BreakfastArea, EntranceFoyer, StainlessSteelAppliances, SolidSurfaceCounters
Appliances: Dishwasher, Disposal, Microwave, Range, Refrigerator, Dryer, Washer
Lot Info
Lease Considered: ,No,
Lease Assignable: ,No,
Acres: 0.22
Lot Size: 80x46x107x53x120
Land Lease: No
Lot Description: IrregularLot
Misc
Pool Private: No
Pets Allowed: OwnerOnly, Yes
Offer Compensation
Other School Info
Property Info
County: Horry
View: No
Senior Community: No
Stipulation of Sale: None
Property Sub Type Additional: Detached
Property Attached: No
Security Features: SmokeDetectors
Disclosures: CovenantsRestrictionsDisclosure,SellerDisclosure
Rent Control: No
Construction: Resale
Room Info
Basement: ,No,
Sold Info
Sold Date: 2020-06-25T00:00:00
Sqft Info
Building Sqft: 3200
Living Area Source: PublicRecords
Sqft: 2748
Tax Info
Tax Legal Description: Ph 2, Lot 79
Unit Info
Utilities / Hvac
Heating: Central, Electric
Cooling: CentralAir
Electric On Property: No
Cooling: Yes
Utilities Available: CableAvailable, ElectricityAvailable, NaturalGasAvailable, SewerAvailable, WaterAvailable
Heating: Yes
Water Source: Public
Waterfront / Water
Waterfront: No
Schools
Elem: Myrtle Beach Elementary School
Middle: Myrtle Beach Intermediate
High: Myrtle Beach High School
Directions
Follow US-17 N to Coventry Blvd in Horry County. Continue on Coventry Blvd. Emmens Preserve will be on your left. Follow to Berkshire then to Beaumont Drive.Courtesy of The Litchfield Co.re-princecrk
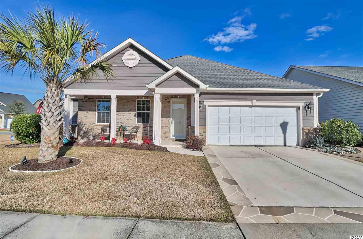
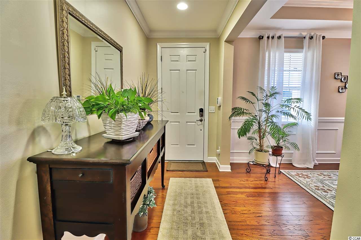
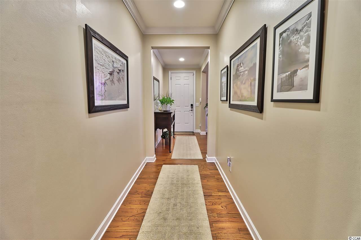
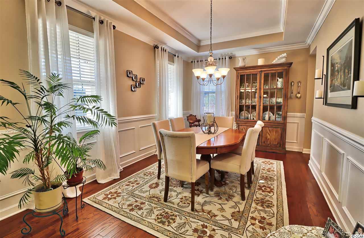
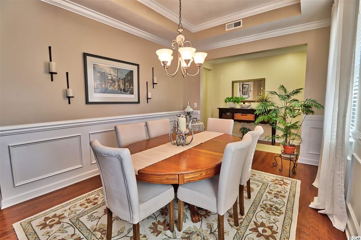
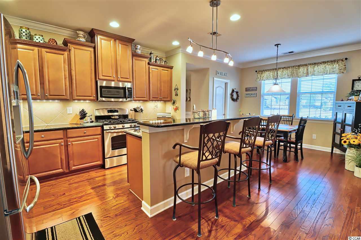
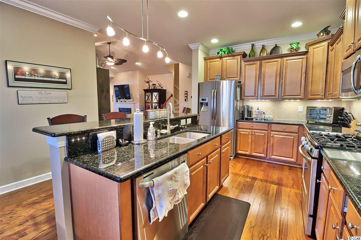
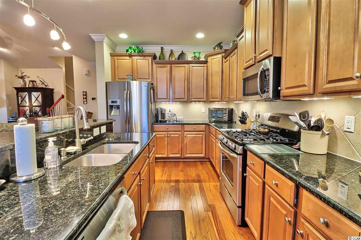
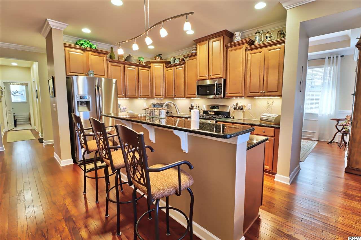
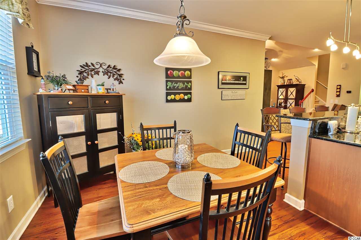
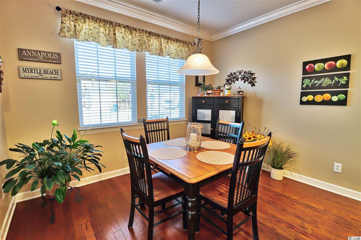
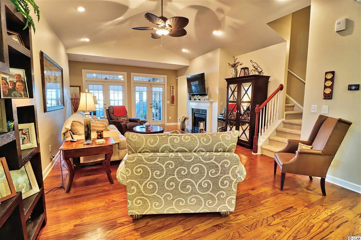
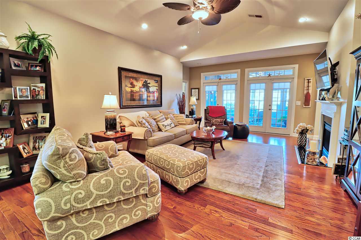
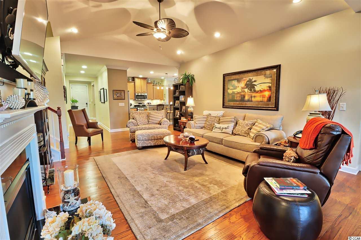
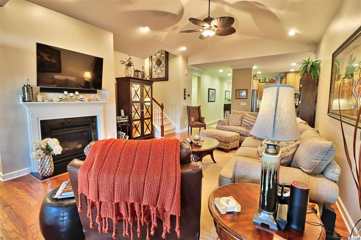
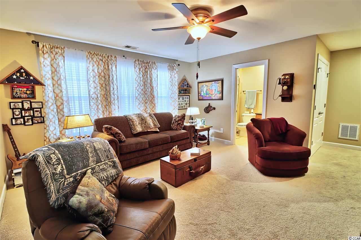
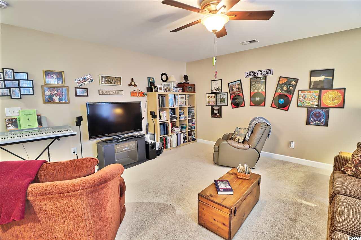
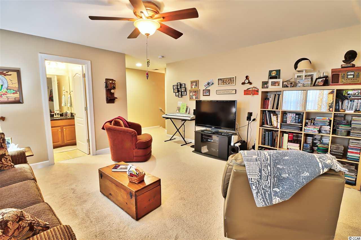
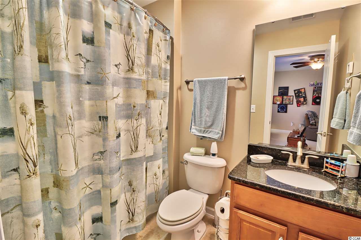
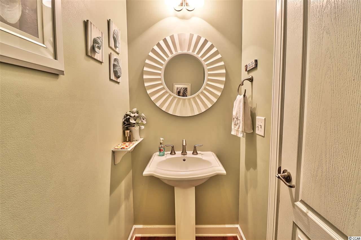
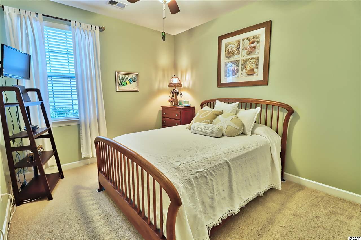
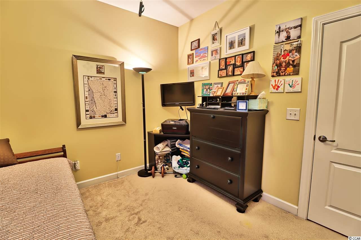
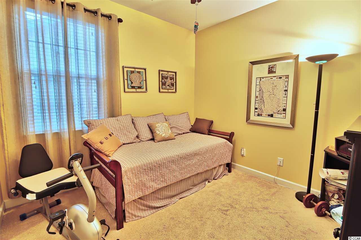
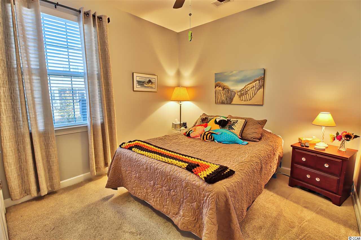
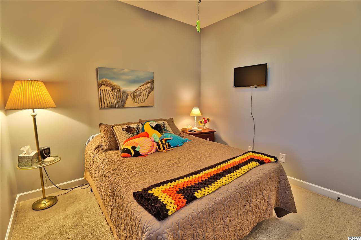
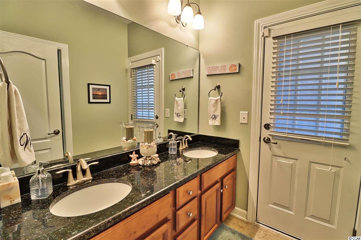
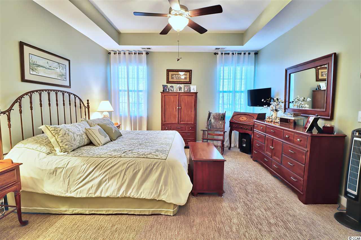
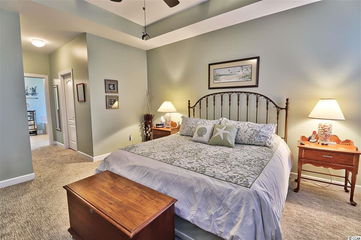
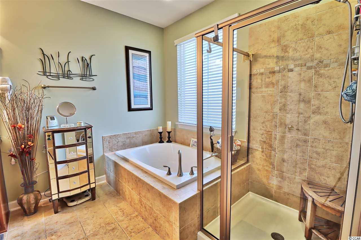
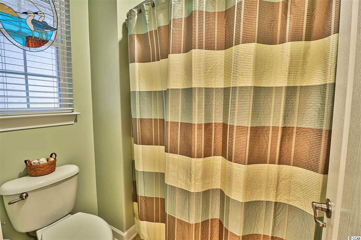
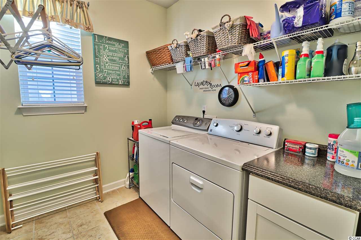
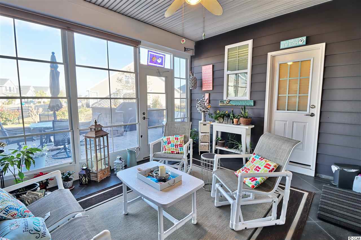
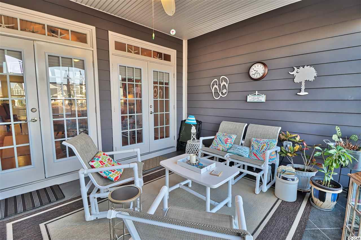
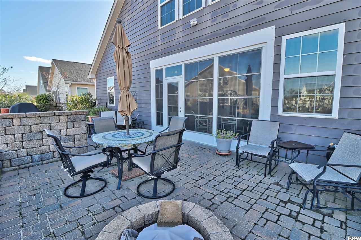
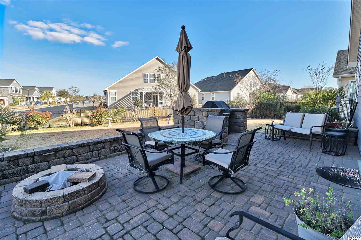
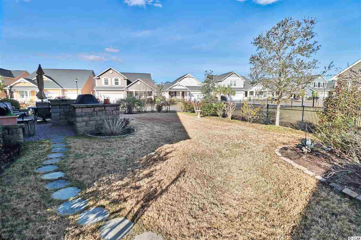
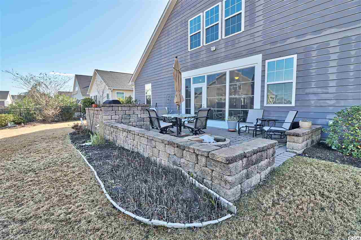
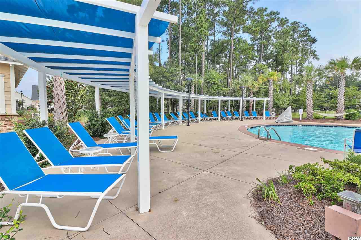
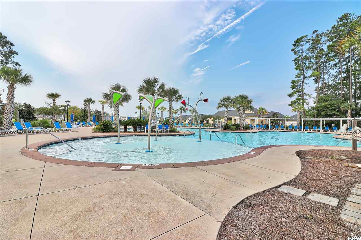
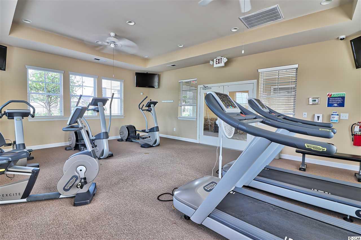
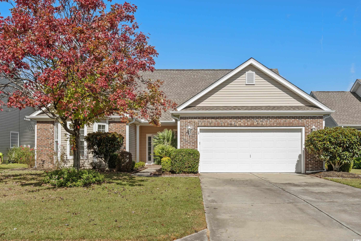
 MLS# 2407792
MLS# 2407792 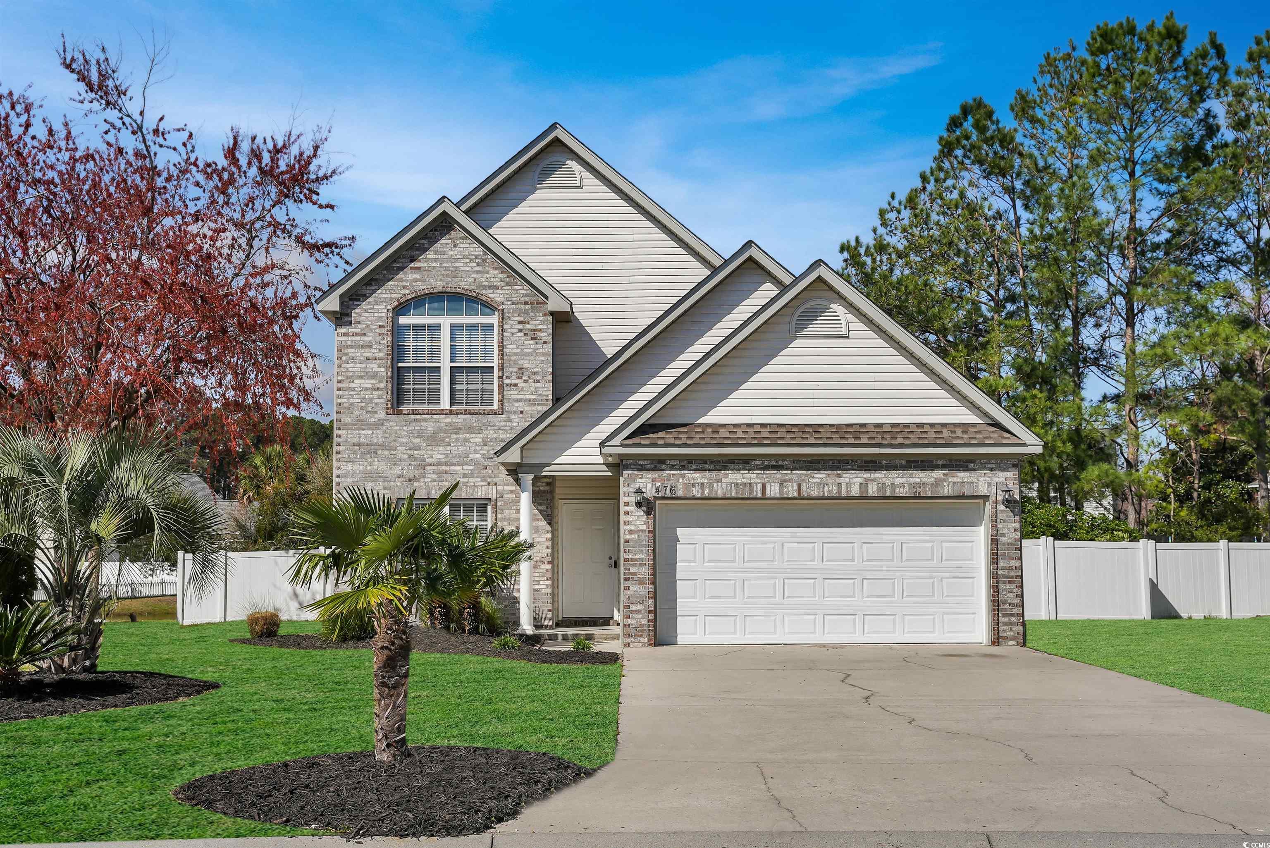
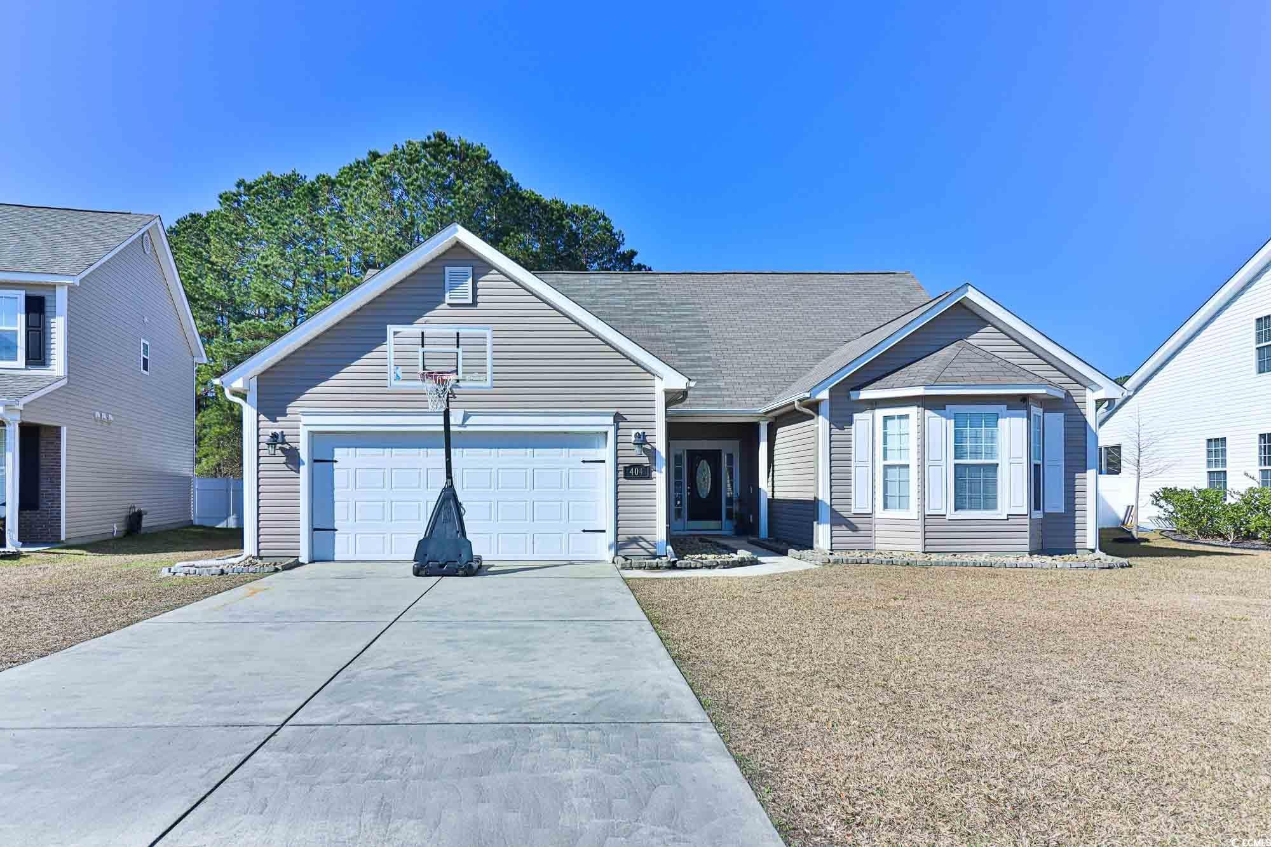
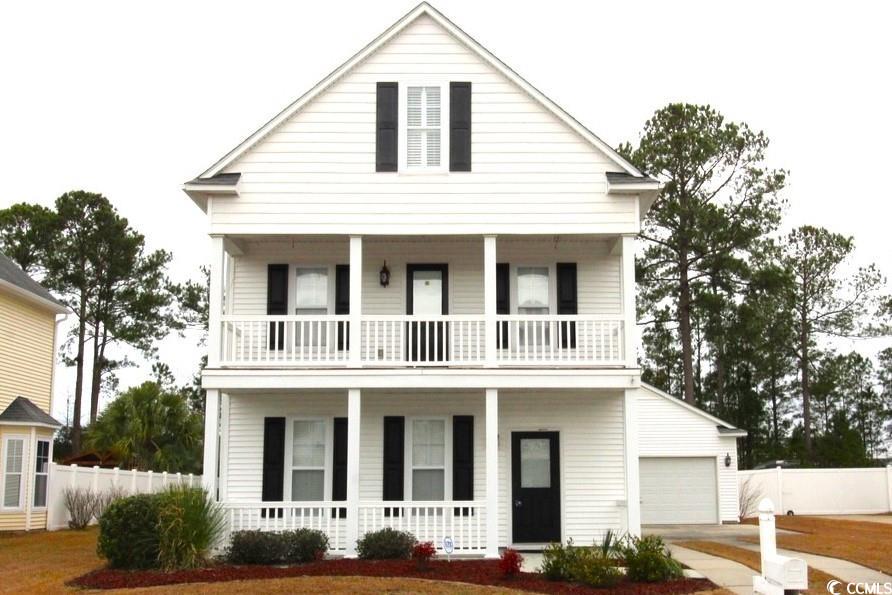
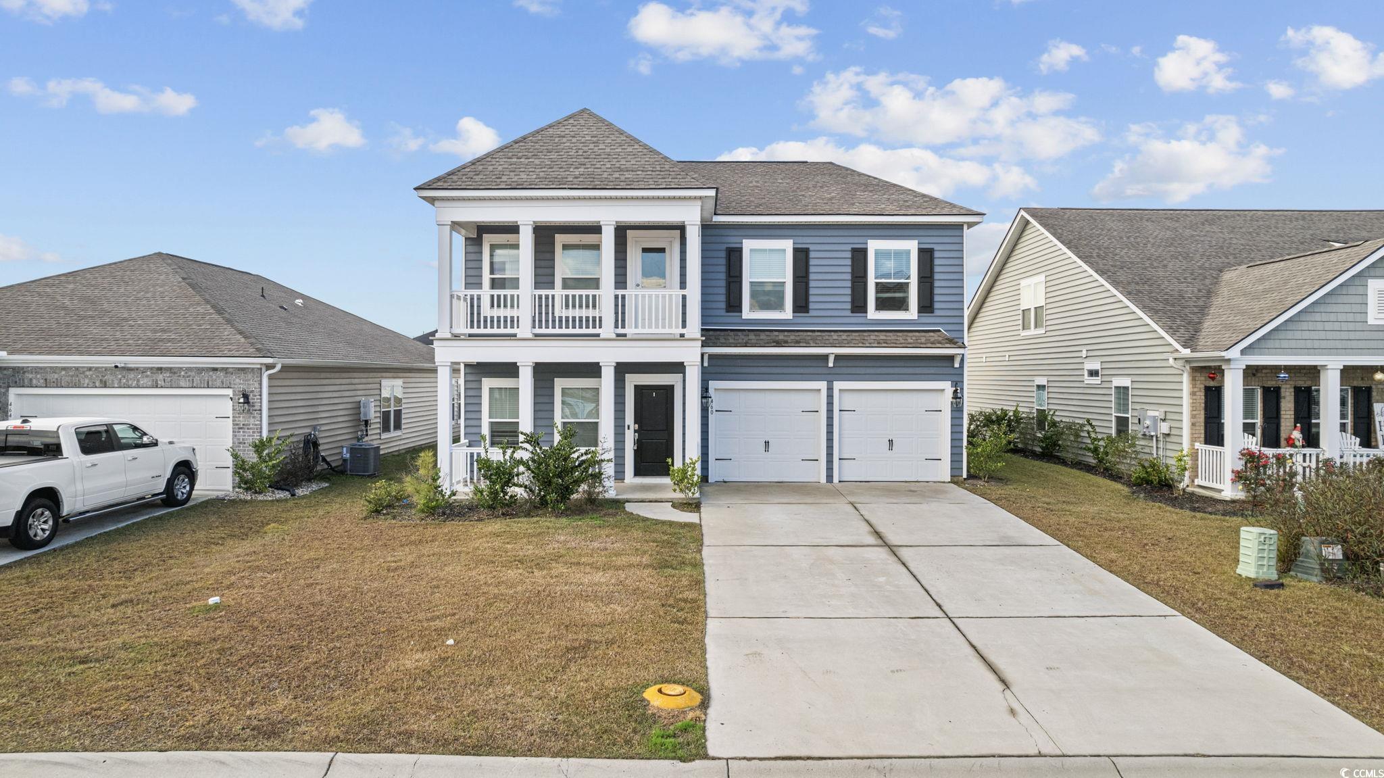
 Provided courtesy of © Copyright 2024 Coastal Carolinas Multiple Listing Service, Inc.®. Information Deemed Reliable but Not Guaranteed. © Copyright 2024 Coastal Carolinas Multiple Listing Service, Inc.® MLS. All rights reserved. Information is provided exclusively for consumers’ personal, non-commercial use,
that it may not be used for any purpose other than to identify prospective properties consumers may be interested in purchasing.
Images related to data from the MLS is the sole property of the MLS and not the responsibility of the owner of this website.
Provided courtesy of © Copyright 2024 Coastal Carolinas Multiple Listing Service, Inc.®. Information Deemed Reliable but Not Guaranteed. © Copyright 2024 Coastal Carolinas Multiple Listing Service, Inc.® MLS. All rights reserved. Information is provided exclusively for consumers’ personal, non-commercial use,
that it may not be used for any purpose other than to identify prospective properties consumers may be interested in purchasing.
Images related to data from the MLS is the sole property of the MLS and not the responsibility of the owner of this website.