Pawleys Island, SC 29585
- 3Beds
- 2Full Baths
- 1Half Baths
- 1,750SqFt
- 2018Year Built
- 0.13Acres
- MLS# 2004761
- Residential
- Detached
- Sold
- Approx Time on Market6 months, 2 days
- Area44a Pawleys Island Mainland
- CountyGeorgetown
- SubdivisionPawleys Pointe
Overview
Better Than New. Only 2 years young. Used only by the owners on Holidays and Never rented. East of Rt17 and situated between the North and South Causeways. Bike to the beach or Pawleys best Restaurants and shopping. Enter Pawleys Pointe with a quick and quiet drive past a well manicured pond. A Cul de Sac at the end ensures no traffic drive through. Visit the quiet and wooded Neighborhood Pool. The entrance is between the 2nd and 3rd homes. The home was thoughtfully built by by Native Homes, Best of the Best of the Grand Strand and is one of their favorite floor plans. Upgrades in other homes were the standard here. As you turn into your spacious driveway you will see professional landscaping with irrigation and unique walkways to the garage doorway and the impressive Main entrance. The Hurricane style shutters on the upper front windows match the louvered Garage walls and help carry the Raised Beach Style Vibe. Entering the bright and tiled foyer you will find 2 barely used large carpeted bedrooms both having a view of the rear woodland. An ample full bathroom. The interior entrance to the Garage and a tiled hallway leading to the first floor covered patio with its view of the lush woodland. Take the elegant hardwood stairs to the main floor. Here you will find all like new condition hardwood floors and spacious living in a great room with all the amenities. A serene view of the lush woodland out all rear windows. Notice the lighted Triple Tray ceiling with lovely fans and custom lighting. The large kitchen will fill all your needs for everyday use and easy entertaining when family and guests sit at the ample granite counter. A small sign of thoughtful planning, all of the countertops in the kitchen and bathrooms are matching. Step out onto the spacious upper deck and breathe in the air coming through the woods and from the beach and view the tranquil woodlands. The new screens, shades and ceiling fans will ensure a relaxing morning coffee or quiet evening drink. Going toward the Master Bedroom on your left is the half bath and on the right a large utility/laundry room. The generous Master Bedroom with its beautiful lighted Triple Tray ceiling, premium ceiling fan and barely used carpet is a lovely retreat. The spacious Master Bathroom boasts a double sink and a large refreshing shower. Here too you will find the oversize walk in closet designed just right for his and hers apparal. This home needs nothing to move right in. The carpets, flooring and paint look brand new throughout. Minutes to the beach. Make your offer now!
Sale Info
Listing Date: 02-29-2020
Sold Date: 09-01-2020
Aprox Days on Market:
6 month(s), 2 day(s)
Listing Sold:
3 Year(s), 8 month(s), 5 day(s) ago
Asking Price: $379,500
Selling Price: $350,000
Price Difference:
Increase $100
Agriculture / Farm
Grazing Permits Blm: ,No,
Horse: No
Grazing Permits Forest Service: ,No,
Grazing Permits Private: ,No,
Irrigation Water Rights: ,No,
Farm Credit Service Incl: ,No,
Crops Included: ,No,
Association Fees / Info
Hoa Frequency: Monthly
Hoa Fees: 85
Hoa: 1
Hoa Includes: AssociationManagement, CommonAreas, Insurance, LegalAccounting, Pools, Trash
Community Features: GolfCartsOK, Pool, LongTermRentalAllowed
Assoc Amenities: OwnerAllowedGolfCart, OwnerAllowedMotorcycle, Pool, PetRestrictions, TenantAllowedGolfCart, TenantAllowedMotorcycle
Bathroom Info
Total Baths: 3.00
Halfbaths: 1
Fullbaths: 2
Bedroom Info
Beds: 3
Building Info
New Construction: No
Levels: Two
Year Built: 2018
Mobile Home Remains: ,No,
Zoning: res
Style: RaisedBeach
Construction Materials: HardiPlankType
Buyer Compensation
Exterior Features
Spa: No
Patio and Porch Features: RearPorch, Deck, Porch, Screened
Pool Features: Association, Community
Foundation: Raised, Slab
Exterior Features: Deck, SprinklerIrrigation, Porch
Financial
Lease Renewal Option: ,No,
Garage / Parking
Parking Capacity: 4
Garage: Yes
Carport: No
Parking Type: Underground, GarageDoorOpener
Open Parking: No
Attached Garage: No
Green / Env Info
Interior Features
Floor Cover: Carpet, Tile, Wood
Fireplace: No
Laundry Features: WasherHookup
Furnished: Unfurnished
Interior Features: WindowTreatments, BedroomonMainLevel, EntranceFoyer, StainlessSteelAppliances
Appliances: Dishwasher, Disposal, Microwave, Range, Refrigerator
Lot Info
Lease Considered: ,No,
Lease Assignable: ,No,
Acres: 0.13
Land Lease: No
Lot Description: CulDeSac, Rectangular
Misc
Pool Private: No
Pets Allowed: OwnerOnly, Yes
Offer Compensation
Other School Info
Property Info
County: Georgetown
View: No
Senior Community: No
Stipulation of Sale: None
Property Sub Type Additional: Detached
Property Attached: No
Security Features: SmokeDetectors
Disclosures: CovenantsRestrictionsDisclosure,SellerDisclosure
Rent Control: No
Construction: Resale
Room Info
Basement: ,No,
Sold Info
Sold Date: 2020-09-01T00:00:00
Sqft Info
Building Sqft: 2750
Living Area Source: Estimated
Sqft: 1750
Tax Info
Tax Legal Description: LOT 7 PAWLEYS POINTE ; SL
Unit Info
Utilities / Hvac
Heating: Central
Cooling: CentralAir
Electric On Property: No
Cooling: Yes
Utilities Available: ElectricityAvailable, SewerAvailable, WaterAvailable
Heating: Yes
Water Source: Public
Waterfront / Water
Waterfront: No
Directions
East of 17 - about 75 yards south of Gios restaurantCourtesy of Realty One Group Docksidesouth
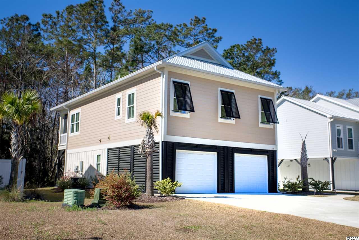
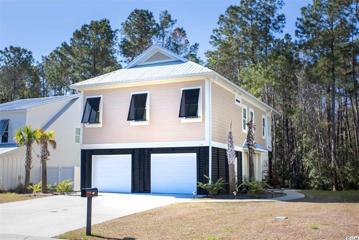
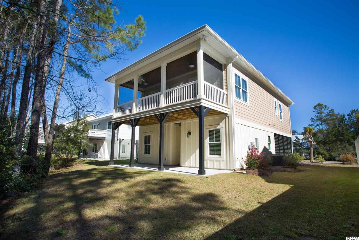
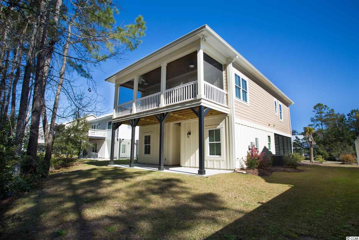
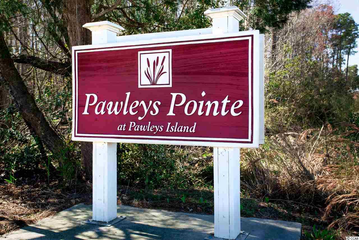
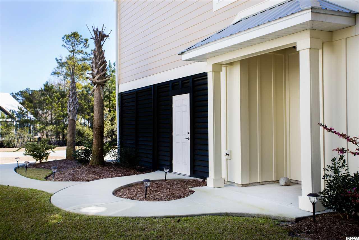
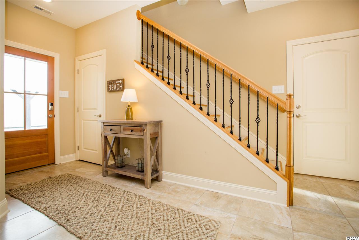
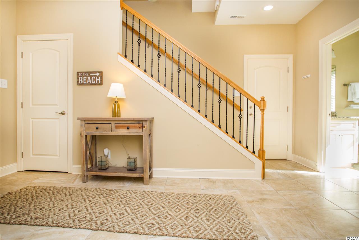
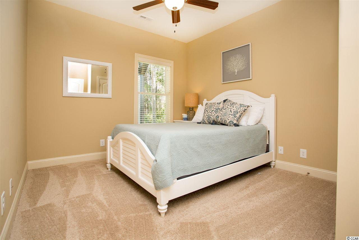
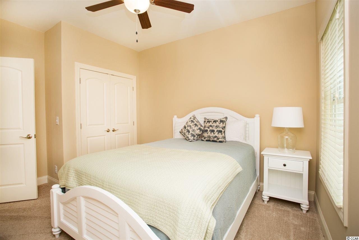
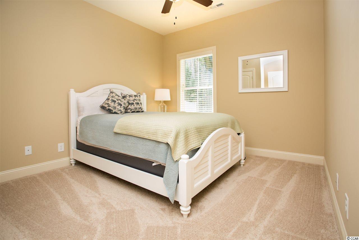
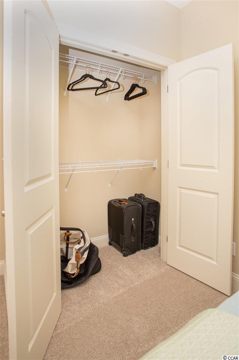
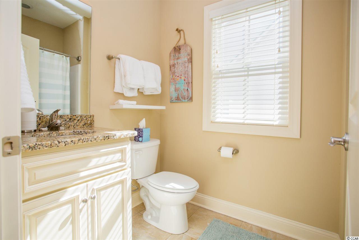
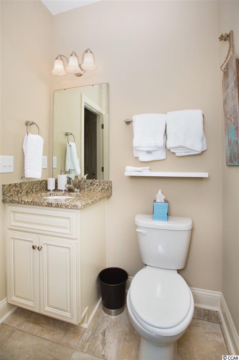
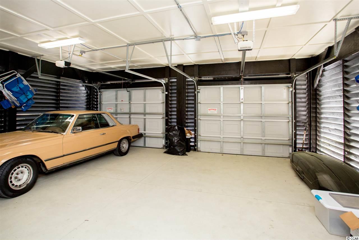
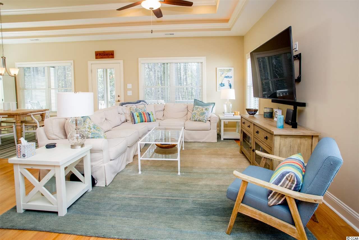
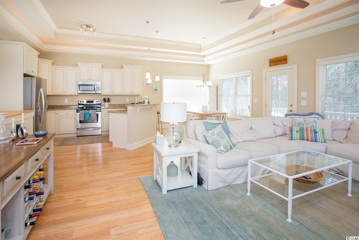
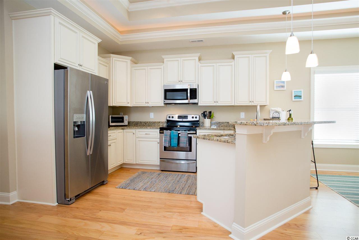
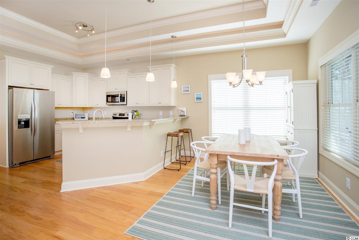
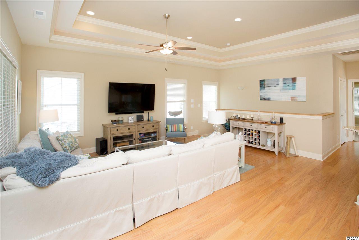
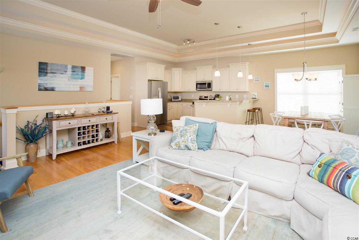
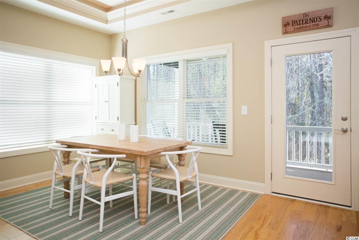
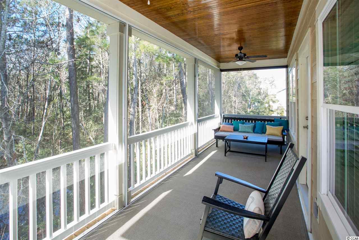
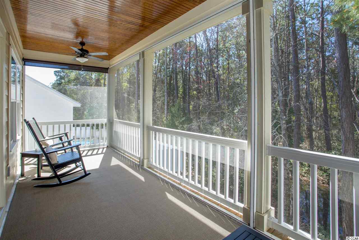
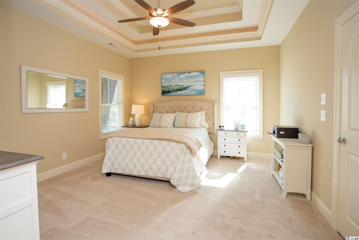
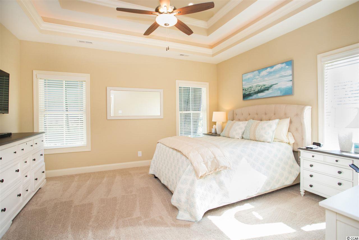
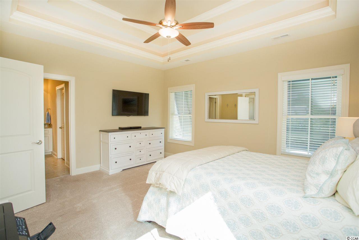
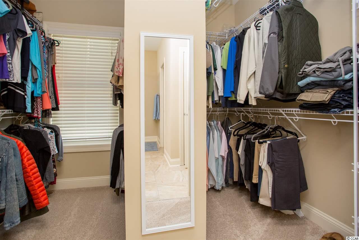
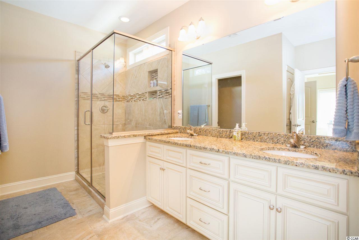
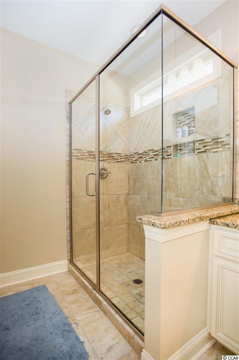
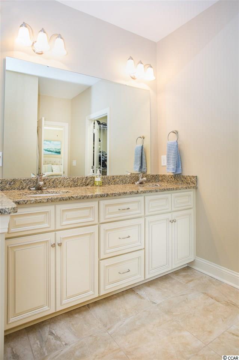
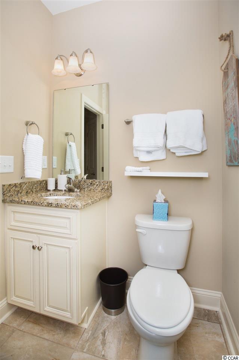
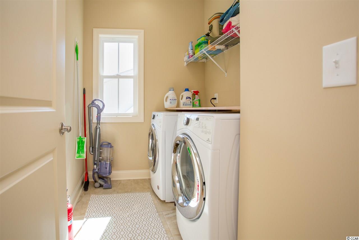
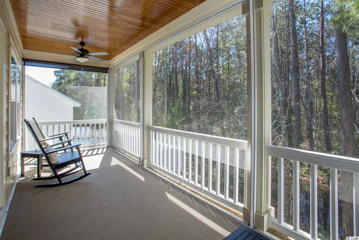
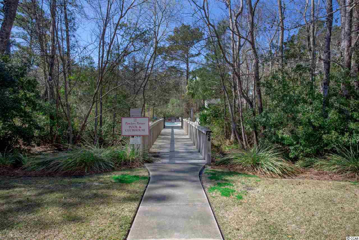
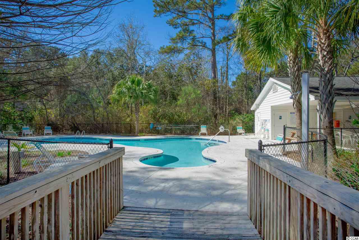
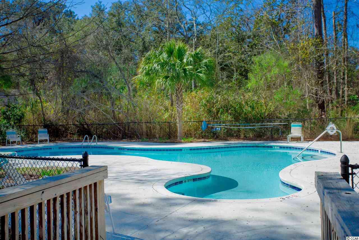
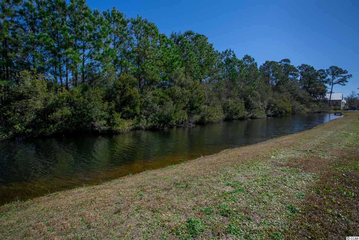
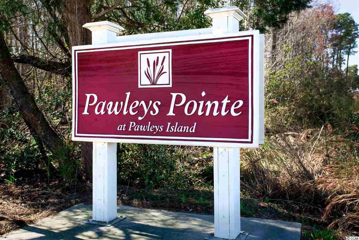
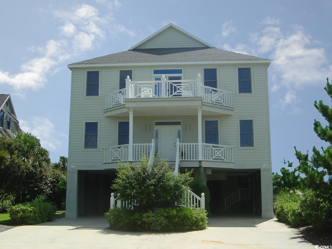
 MLS# 2406881
MLS# 2406881 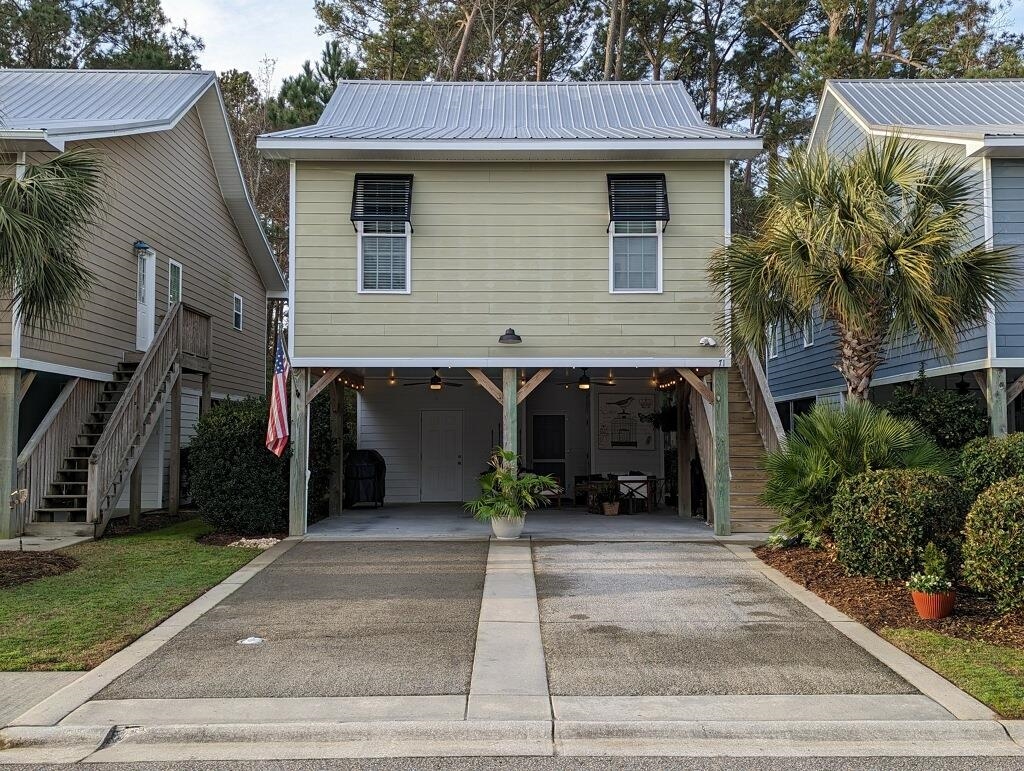
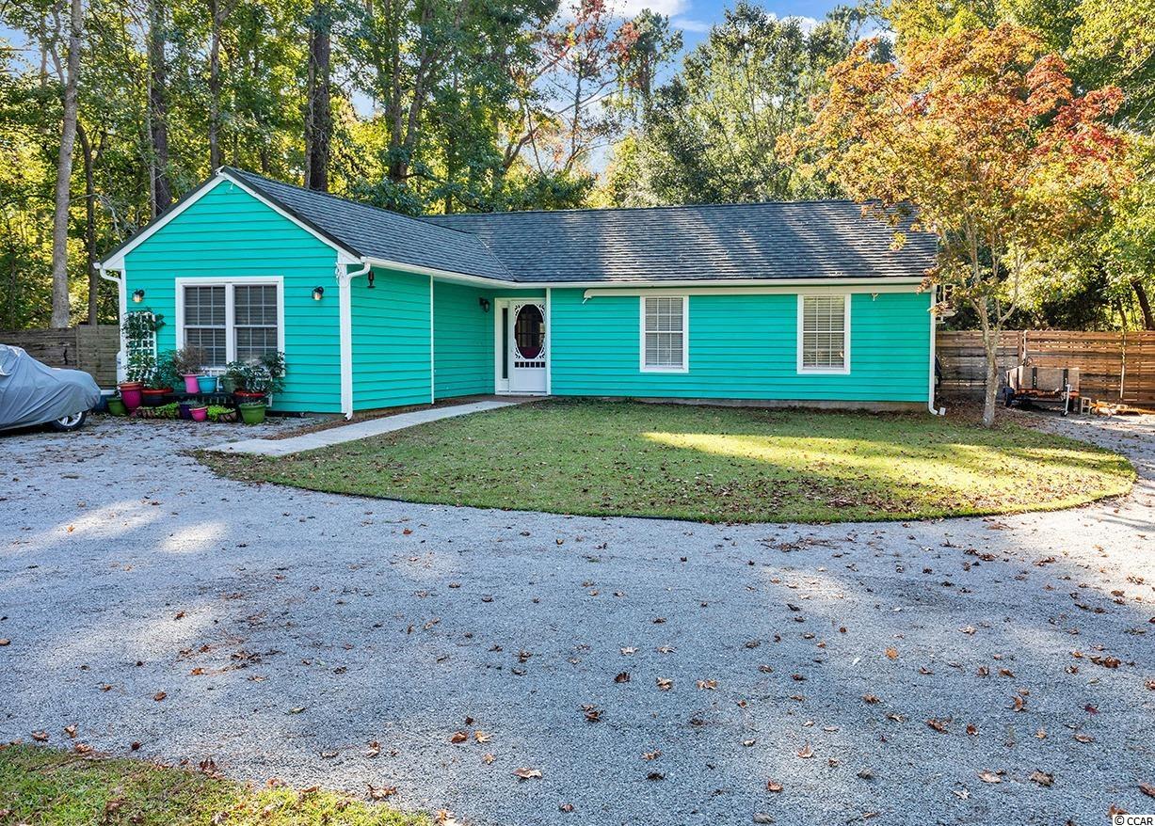
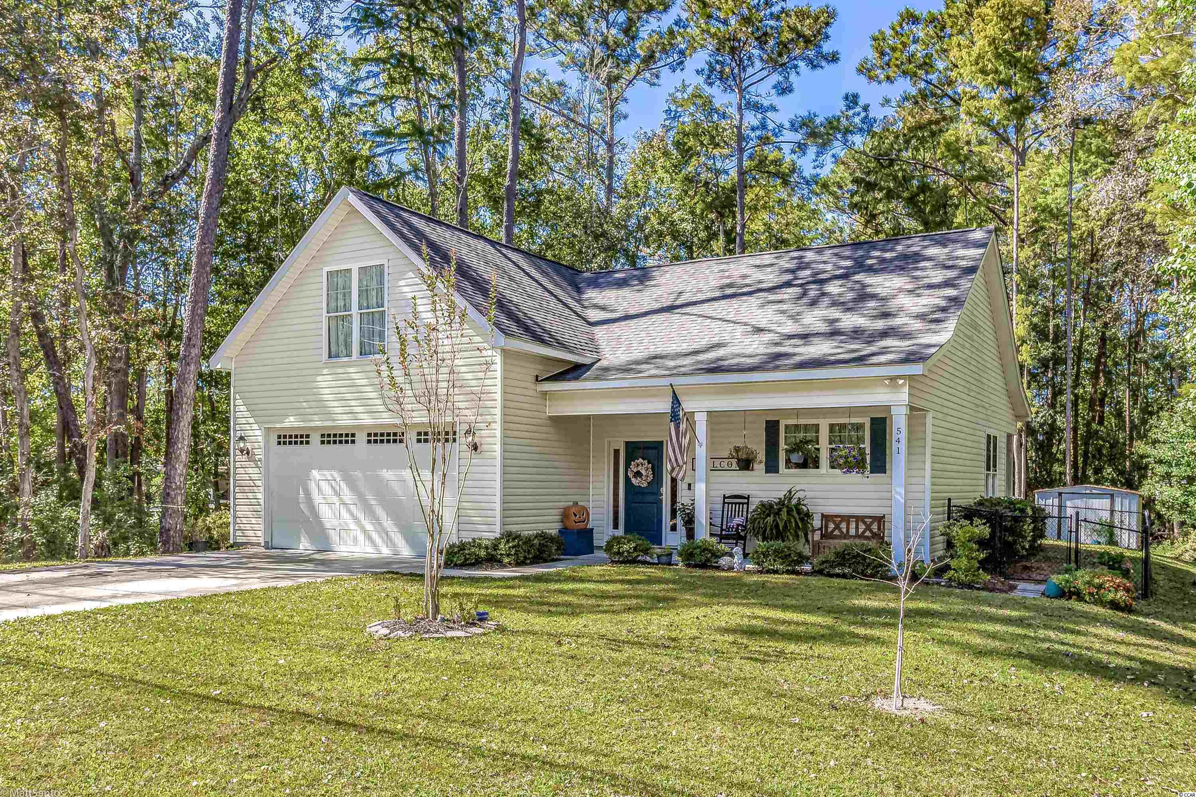
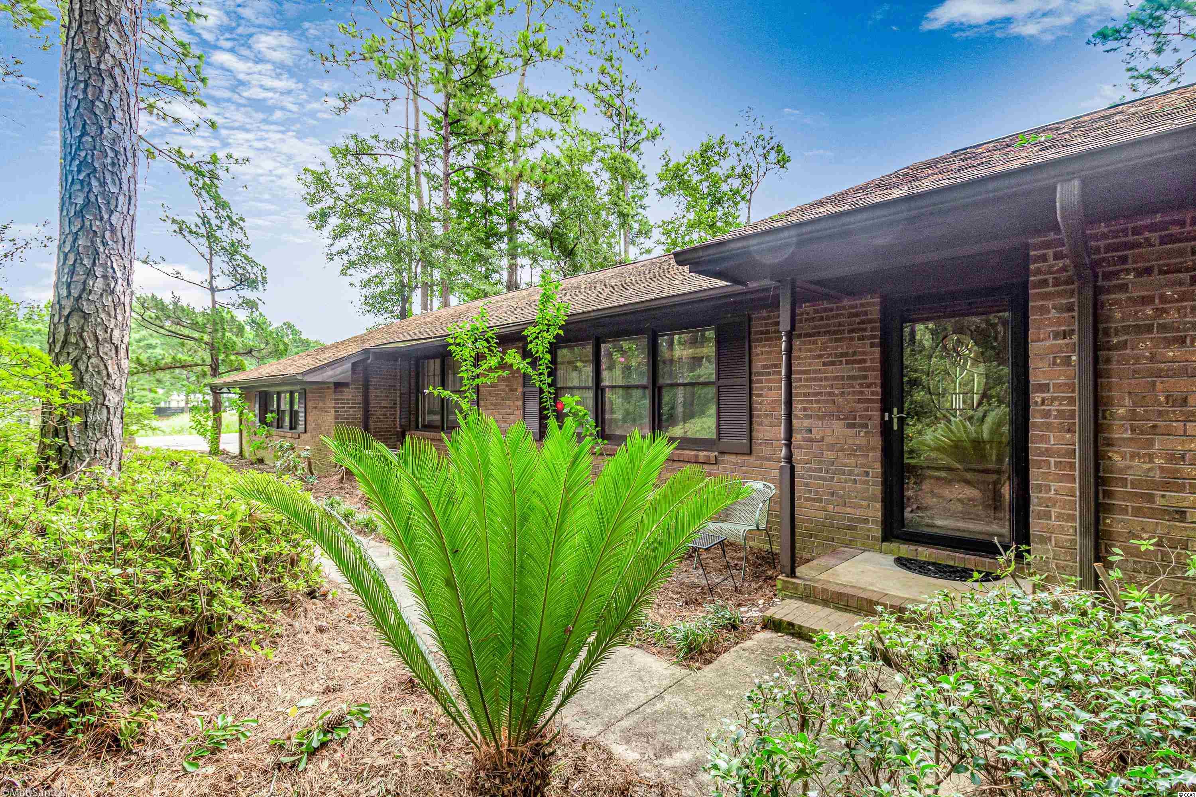
 Provided courtesy of © Copyright 2024 Coastal Carolinas Multiple Listing Service, Inc.®. Information Deemed Reliable but Not Guaranteed. © Copyright 2024 Coastal Carolinas Multiple Listing Service, Inc.® MLS. All rights reserved. Information is provided exclusively for consumers’ personal, non-commercial use,
that it may not be used for any purpose other than to identify prospective properties consumers may be interested in purchasing.
Images related to data from the MLS is the sole property of the MLS and not the responsibility of the owner of this website.
Provided courtesy of © Copyright 2024 Coastal Carolinas Multiple Listing Service, Inc.®. Information Deemed Reliable but Not Guaranteed. © Copyright 2024 Coastal Carolinas Multiple Listing Service, Inc.® MLS. All rights reserved. Information is provided exclusively for consumers’ personal, non-commercial use,
that it may not be used for any purpose other than to identify prospective properties consumers may be interested in purchasing.
Images related to data from the MLS is the sole property of the MLS and not the responsibility of the owner of this website.