Sunset Beach, NC 28468
- 4Beds
- 3Full Baths
- N/AHalf Baths
- 2,070SqFt
- 2020Year Built
- 0.35Acres
- MLS# 2001948
- Residential
- Detached
- Sold
- Approx Time on Market5 months, 4 days
- AreaNorth Carolina
- CountyBrunswick
- Subdivision Sea Trail Plantation
Overview
Under construction in Sea Trail Plantation's newest section, Sea Horse Estates! Stunning golf course views in this Modified Beckett plan. Features a courtyard-style garage, Hardie siding, flagstone & brick accents! Expansive open floor plan w/ coat closet off Foyer, coffer ceiling & wainscoting in the formal dining area plus a vaulted Great Room w/ fireplace. Kitchen has gas cooktop w/ direct vent hood, cabinet pantry, SS appliances & farm sink, under cab lighting, soft close doors & drawers, tile backsplash, & huge sit-down island. Laundry room features a min-mud room drop zone plus storage closet. Master Suite has presidential ceilings & a stunning spa-like bath. Escape to a zero-entry tile shower w/ a lighted mosaic niche + enjoy convenient linen closet & dual sink vanity! Large guest bedrooms + a huge 2nd floor bonus w/ bath make this plan idea for everyone! Tankless W/H & 15 SEER 3-zone HVAC system for energy efficiency! Grill patio & tiled screened porch w/ ceiling fan included!
Sale Info
Listing Date: 01-27-2020
Sold Date: 07-02-2020
Aprox Days on Market:
5 month(s), 4 day(s)
Listing Sold:
4 Year(s), 4 month(s), 12 day(s) ago
Asking Price: $399,900
Selling Price: $399,900
Price Difference:
Same as list price
Agriculture / Farm
Grazing Permits Blm: ,No,
Horse: No
Grazing Permits Forest Service: ,No,
Grazing Permits Private: ,No,
Irrigation Water Rights: ,No,
Farm Credit Service Incl: ,No,
Crops Included: ,No,
Association Fees / Info
Hoa Frequency: Annually
Hoa Fees: 54
Hoa: 1
Hoa Includes: CommonAreas, Insurance, LegalAccounting
Community Features: Clubhouse, RecreationArea, TennisCourts, LongTermRentalAllowed, Pool
Assoc Amenities: Clubhouse, PetRestrictions, TennisCourts
Bathroom Info
Total Baths: 3.00
Fullbaths: 3
Bedroom Info
Beds: 4
Building Info
New Construction: Yes
Levels: OneandOneHalf
Year Built: 2020
Mobile Home Remains: ,No,
Zoning: MR3
Style: Other
Development Status: NewConstruction
Construction Materials: HardiPlankType, Masonry
Buyer Compensation
Exterior Features
Spa: No
Patio and Porch Features: RearPorch, FrontPorch, Patio, Porch, Screened
Pool Features: Community, OutdoorPool
Foundation: Slab
Exterior Features: Porch, Patio
Financial
Lease Renewal Option: ,No,
Garage / Parking
Parking Capacity: 4
Garage: Yes
Carport: No
Parking Type: Attached, TwoCarGarage, Garage, GarageDoorOpener
Open Parking: No
Attached Garage: Yes
Garage Spaces: 2
Green / Env Info
Interior Features
Floor Cover: Carpet, Tile, Wood
Fireplace: Yes
Laundry Features: WasherHookup
Furnished: Unfurnished
Interior Features: Fireplace, SplitBedrooms, BedroomonMainLevel, EntranceFoyer, KitchenIsland, StainlessSteelAppliances
Appliances: Dishwasher, Disposal, Microwave, Range, RangeHood
Lot Info
Lease Considered: ,No,
Lease Assignable: ,No,
Acres: 0.35
Land Lease: No
Lot Description: OnGolfCourse, Rectangular
Misc
Pool Private: No
Pets Allowed: OwnerOnly, Yes
Offer Compensation
Other School Info
Property Info
County: Brunswick
View: No
Senior Community: No
Stipulation of Sale: None
Property Sub Type Additional: Detached
Property Attached: No
Security Features: SecuritySystem, SmokeDetectors
Disclosures: CovenantsRestrictionsDisclosure
Rent Control: No
Construction: NeverOccupied
Room Info
Basement: ,No,
Sold Info
Sold Date: 2020-07-02T00:00:00
Sqft Info
Building Sqft: 2973
Living Area Source: Builder
Sqft: 2070
Tax Info
Tax Legal Description: L-16 SEAHORSE ESTATES
Unit Info
Utilities / Hvac
Heating: Central, Electric
Cooling: CentralAir
Electric On Property: No
Cooling: Yes
Utilities Available: CableAvailable, ElectricityAvailable, PhoneAvailable, WaterAvailable
Heating: Yes
Water Source: Public
Waterfront / Water
Waterfront: No
Directions
From listing office, head east on Sunset Blvd N toward Queen Anne. Turn right onto Clubhouse Road. Turn right to stay on Clubhouse Road. Less than half a mile home is on the left.Courtesy of Riptide Sales Team
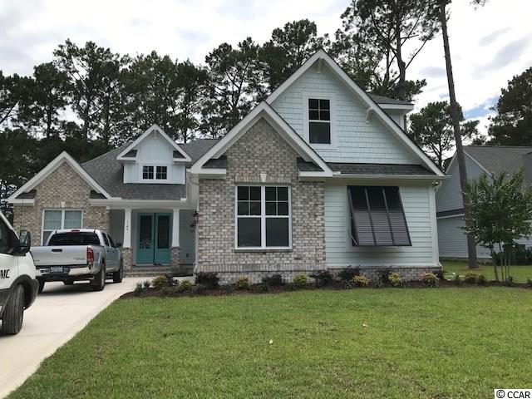
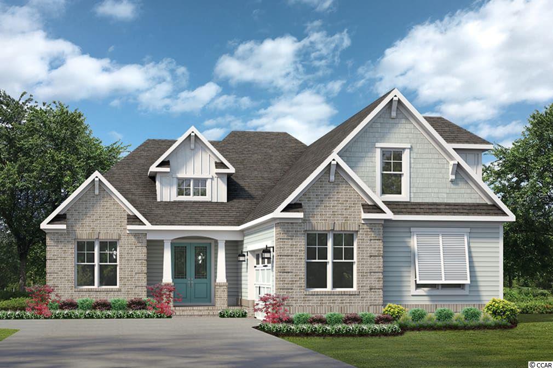
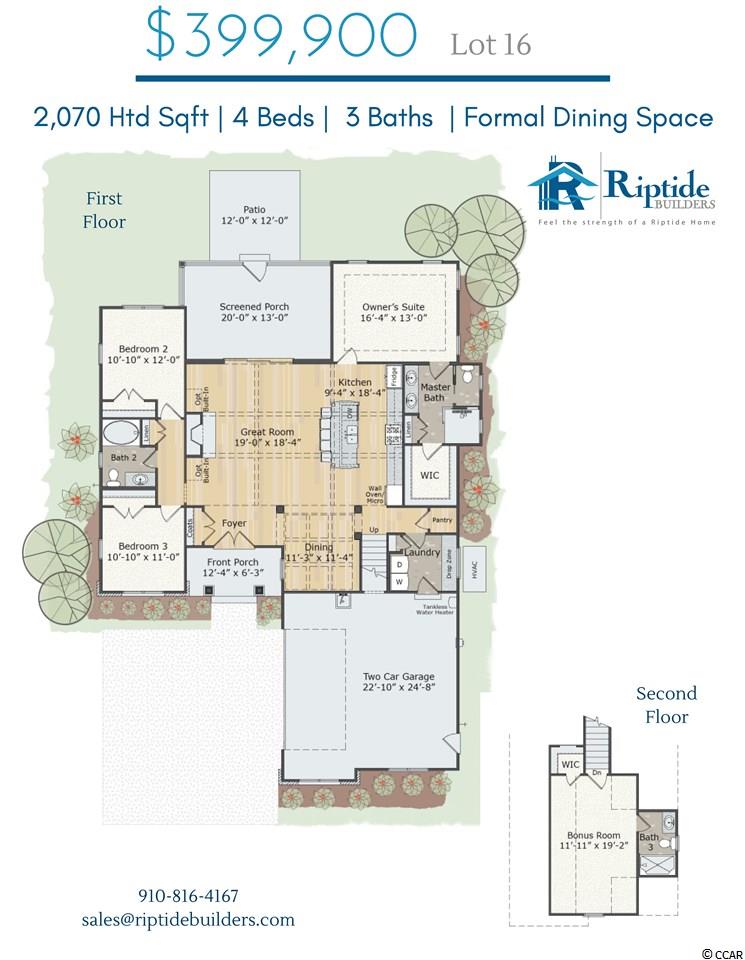
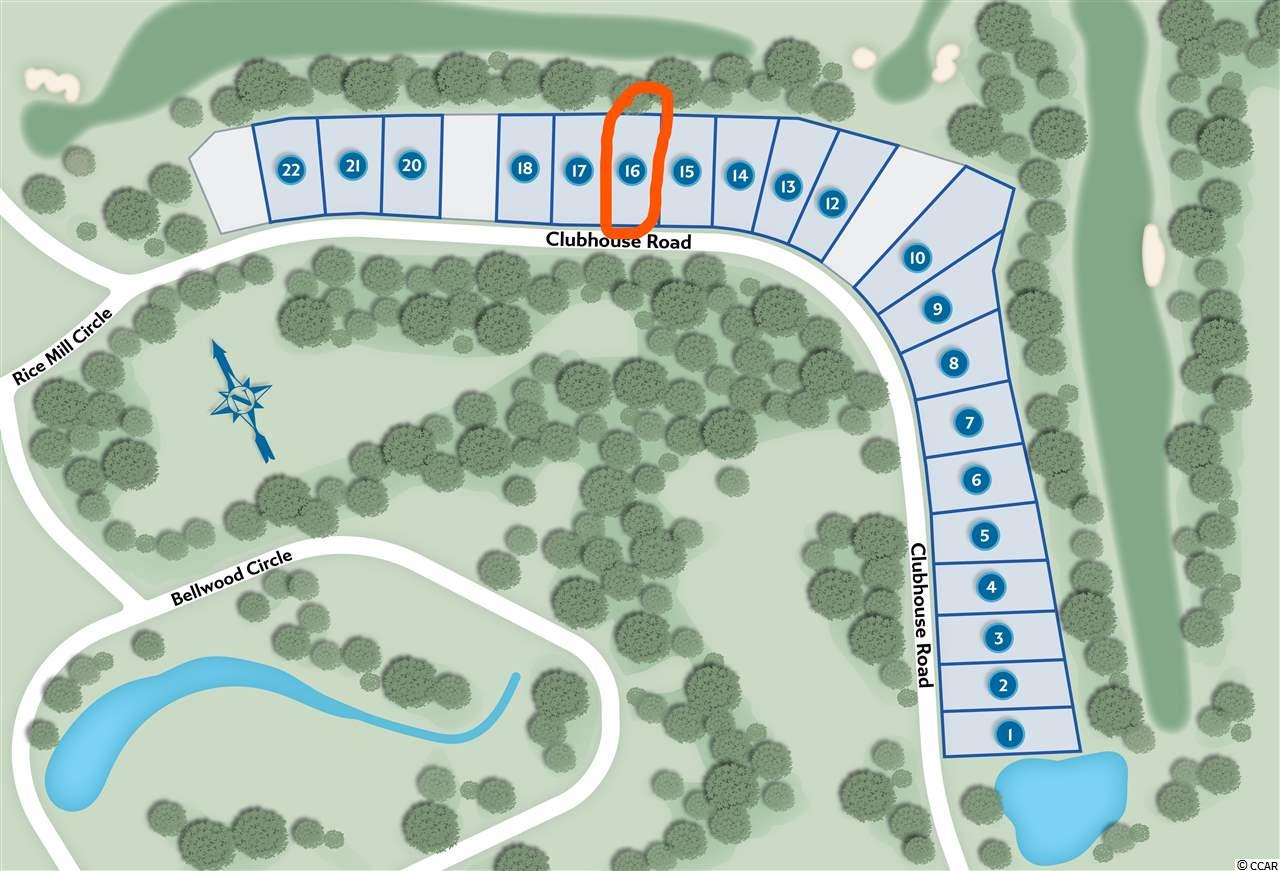
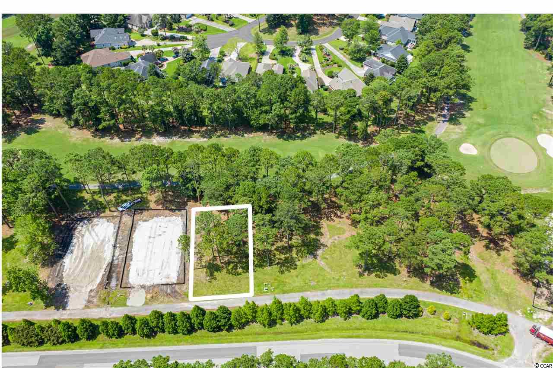
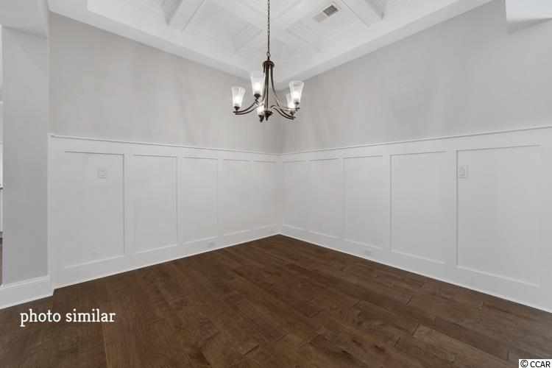
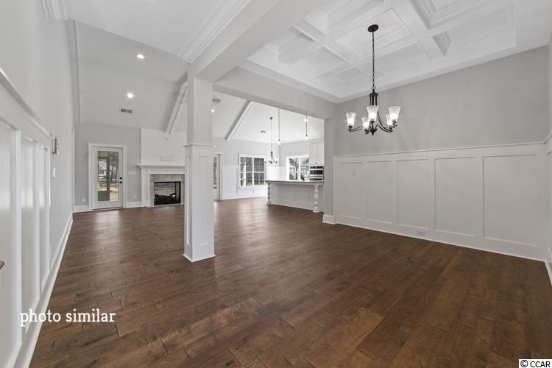
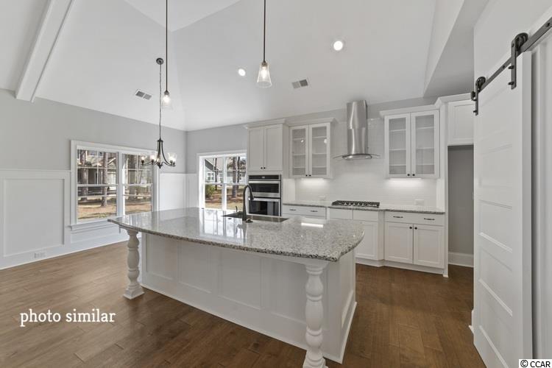
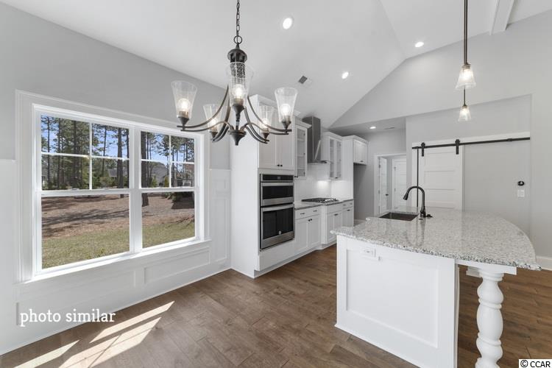
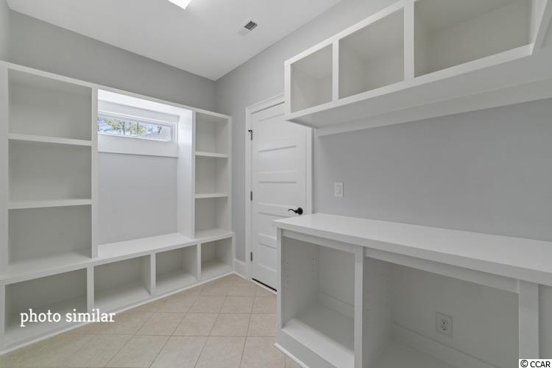
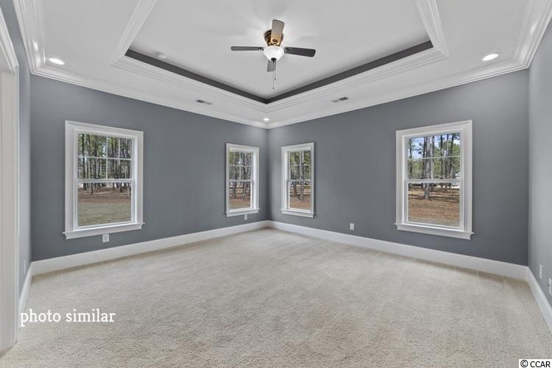
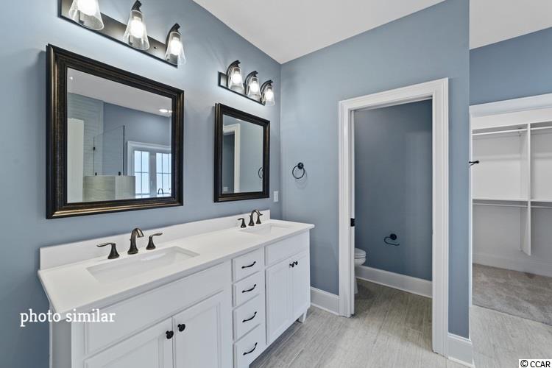
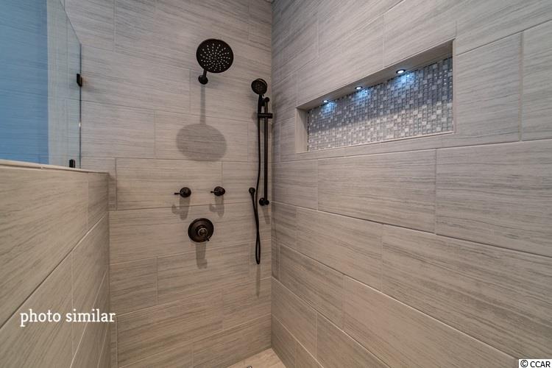
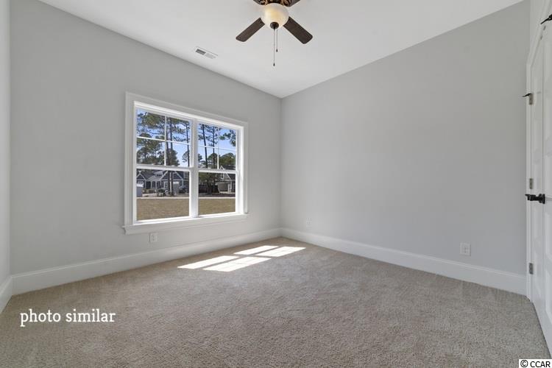
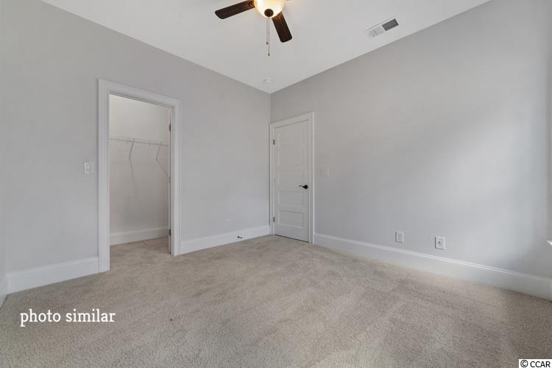
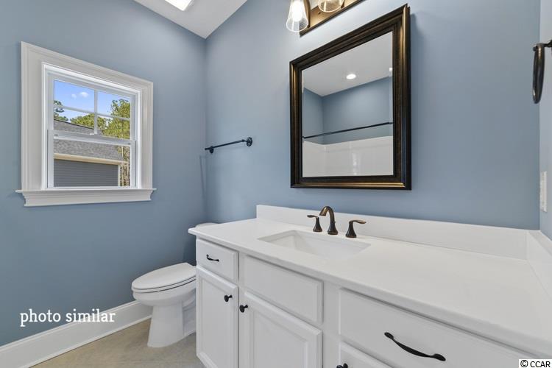
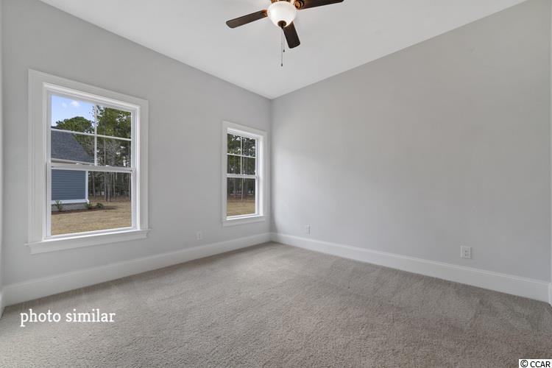
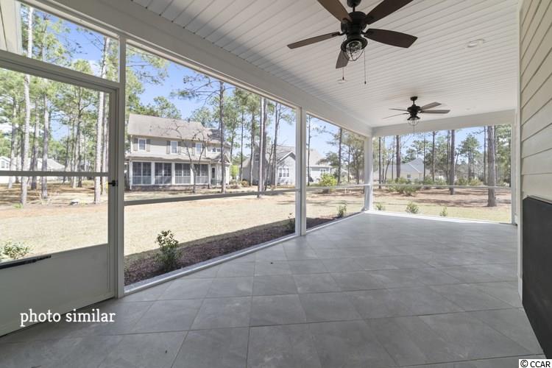
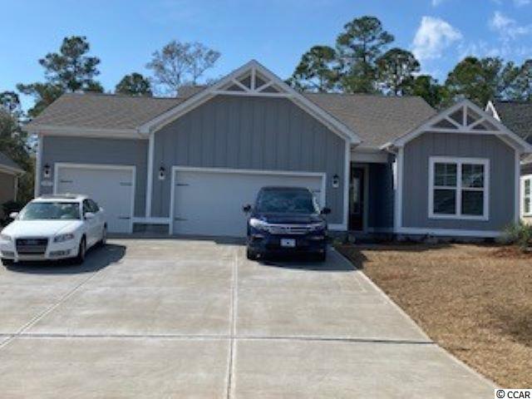
 MLS# 2121520
MLS# 2121520 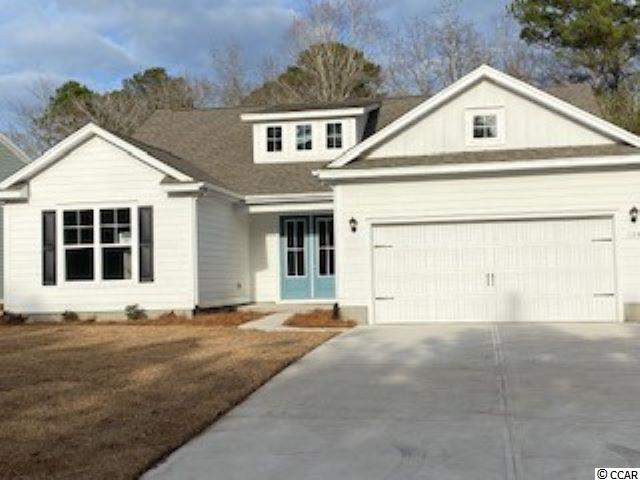
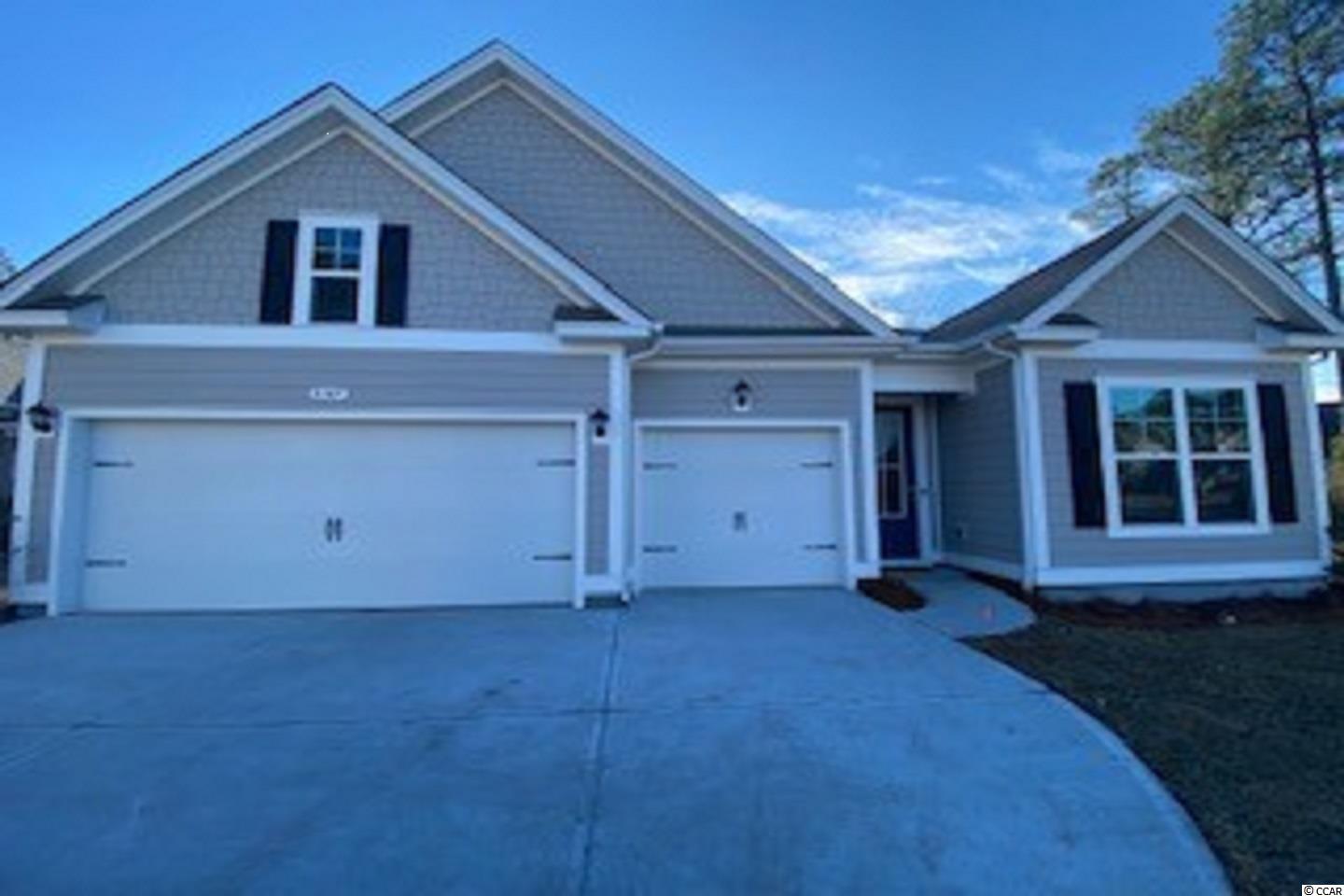
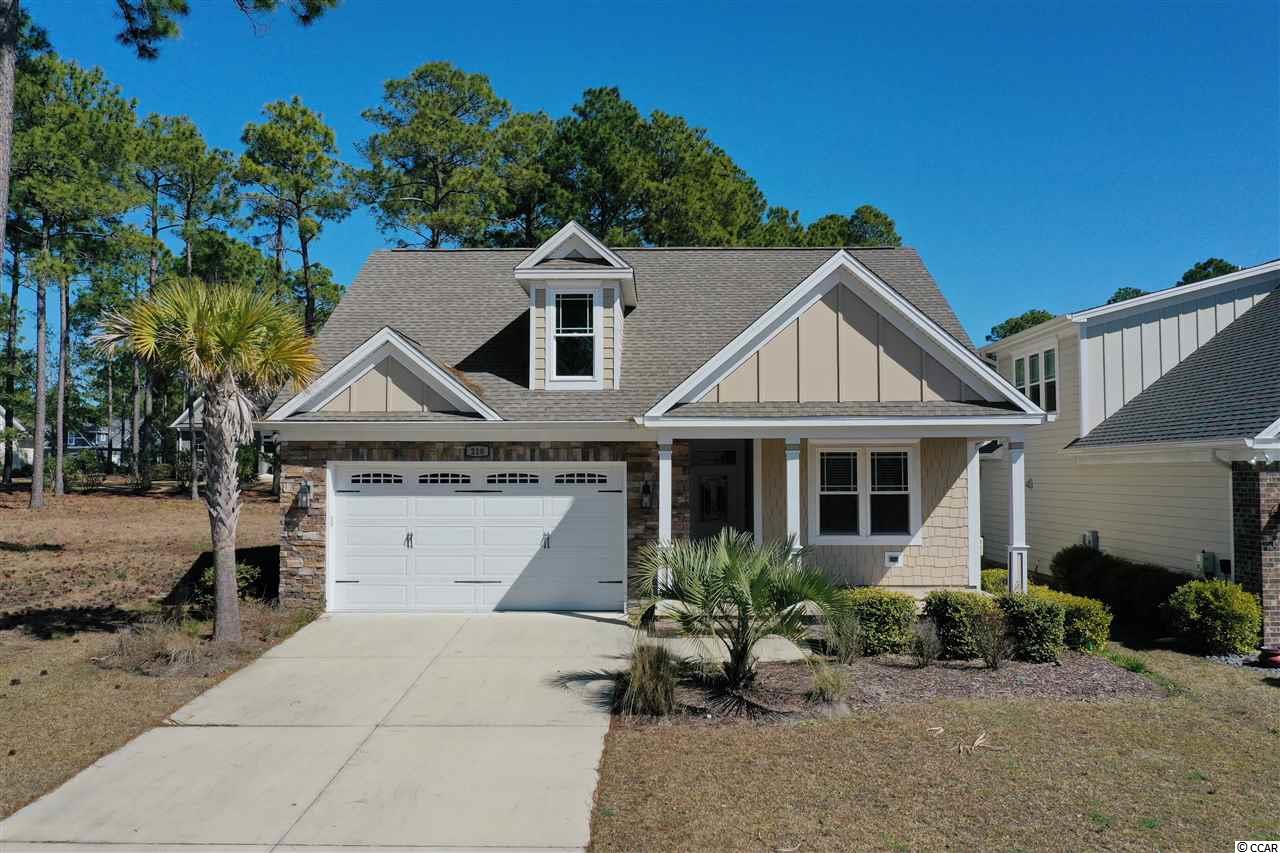
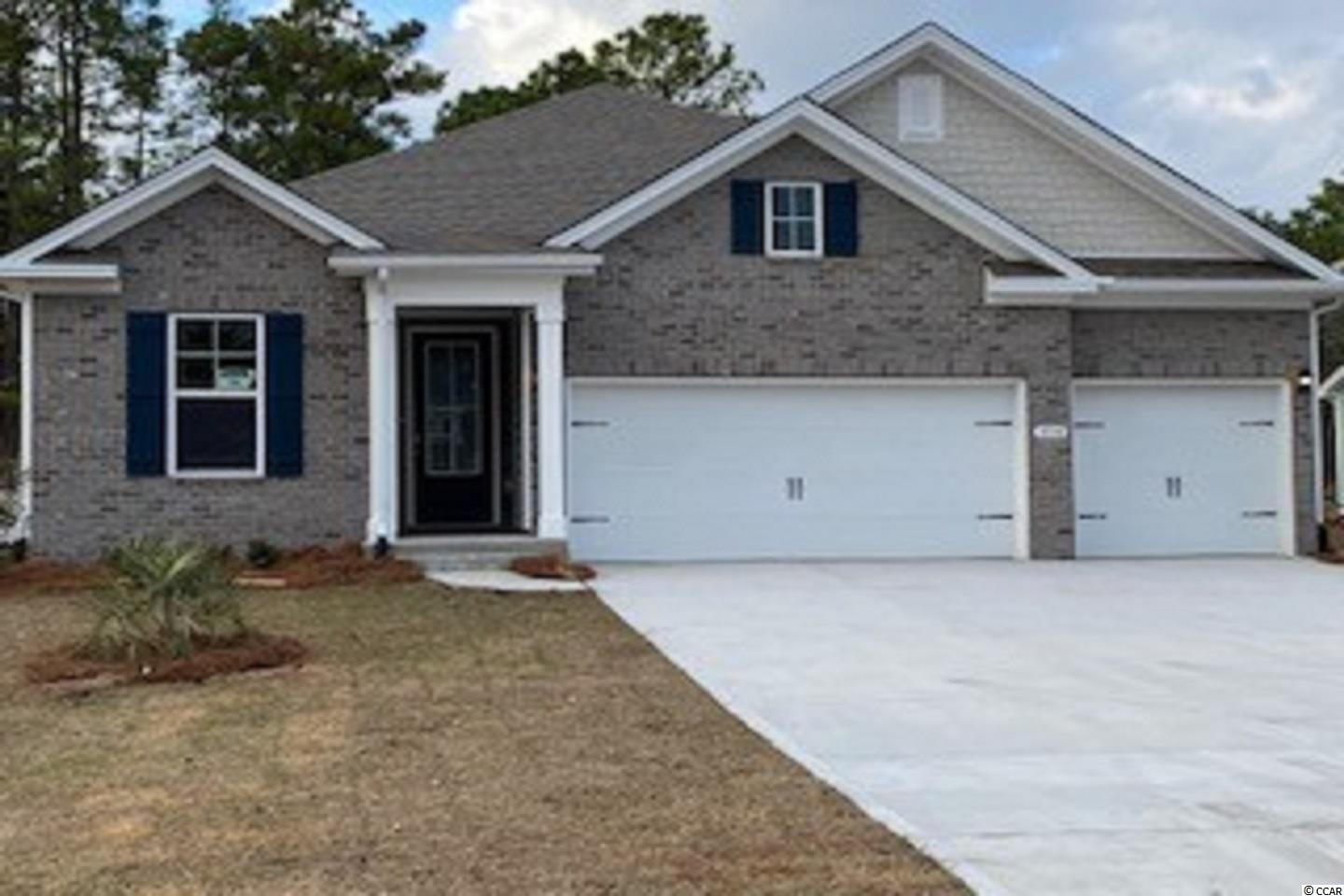
 Provided courtesy of © Copyright 2024 Coastal Carolinas Multiple Listing Service, Inc.®. Information Deemed Reliable but Not Guaranteed. © Copyright 2024 Coastal Carolinas Multiple Listing Service, Inc.® MLS. All rights reserved. Information is provided exclusively for consumers’ personal, non-commercial use,
that it may not be used for any purpose other than to identify prospective properties consumers may be interested in purchasing.
Images related to data from the MLS is the sole property of the MLS and not the responsibility of the owner of this website.
Provided courtesy of © Copyright 2024 Coastal Carolinas Multiple Listing Service, Inc.®. Information Deemed Reliable but Not Guaranteed. © Copyright 2024 Coastal Carolinas Multiple Listing Service, Inc.® MLS. All rights reserved. Information is provided exclusively for consumers’ personal, non-commercial use,
that it may not be used for any purpose other than to identify prospective properties consumers may be interested in purchasing.
Images related to data from the MLS is the sole property of the MLS and not the responsibility of the owner of this website.