Calabash, NC 28467
- 4Beds
- 2Full Baths
- 1Half Baths
- 2,810SqFt
- 2007Year Built
- 0.28Acres
- MLS# 2001346
- Residential
- Detached
- Sold
- Approx Time on Market3 months,
- AreaNorth Carolina
- CountyBrunswick
- Subdivision Devaun Park
Overview
QUAINT CHARLESTON STYLE HOME ON TREE COVERED CORNER LOT in spectacular Devaun Park. This charming 4 BR 2.5 BA floor plan is loaded with upgrades. Gorgeous Brazilian Cherry hardwood flooring is featured throughout most of the home including a stunning two-story living room with custom built-ins, beautiful crown moldings, lots of natural light and a lovely stone fireplace with gas logs. A side door leads to a cozy heated sunroom with ceramic plank tile flooring. The adjacent eat-in kitchen is a chef's delight with white cabinetry, granite countertops, wine cooler, and upgraded stainless steel appliances including a GE Cafe gas range, refrigerator and dishwasher. An open formal dining room with a columned entry has an abundance of windows, and is a great space for entertaining. Directly across the dining room is an additional inviting living space which could be used as a sitting room or office. A first floor master suite features hardwood floors, a customized walk-in closet and a lovely master bath with a walk-in tiled shower, granite vanity with double sinks and linen closet. Upstairs, there are two adorable bedrooms, plenty of storage space, and a fourth bedroom or study that opens to a covered balcony. One of the bedrooms features a delightful heated bunk room perfect for a play area or additional sleeping space. A fenced yard, outdoor patio with pergola, and multiple porches offer plenty of outdoor space to enjoy the amazing landscape. Other features include detached two car garage, plush landscaping with lighting, updated irrigation system, brick paver walkways and outdoor shower. Fresh paint in front room, kitchen, and utility room. Neighborhood amenities include a clubhouse, pool, walking trails, and water views.
Sale Info
Listing Date: 01-20-2020
Sold Date: 04-21-2020
Aprox Days on Market:
3 month(s), 0 day(s)
Listing Sold:
4 Year(s), 6 month(s), 25 day(s) ago
Asking Price: $469,900
Selling Price: $465,000
Price Difference:
Reduced By $4,900
Agriculture / Farm
Grazing Permits Blm: ,No,
Horse: No
Grazing Permits Forest Service: ,No,
Grazing Permits Private: ,No,
Irrigation Water Rights: ,No,
Farm Credit Service Incl: ,No,
Crops Included: ,No,
Association Fees / Info
Hoa Frequency: Annually
Hoa Fees: 98
Hoa: 1
Hoa Includes: AssociationManagement, CommonAreas, LegalAccounting, Pools, RecreationFacilities
Community Features: Clubhouse, Pool, RecreationArea
Assoc Amenities: Clubhouse, Pool
Bathroom Info
Total Baths: 3.00
Halfbaths: 1
Fullbaths: 2
Bedroom Info
Beds: 4
Building Info
New Construction: No
Levels: Two
Year Built: 2007
Mobile Home Remains: ,No,
Zoning: Residentia
Construction Materials: Other, WoodFrame
Buyer Compensation
Exterior Features
Spa: No
Patio and Porch Features: Balcony, RearPorch, FrontPorch, Patio
Pool Features: Association, Community
Foundation: Crawlspace
Exterior Features: Balcony, Fence, SprinklerIrrigation, Porch, Patio
Financial
Lease Renewal Option: ,No,
Garage / Parking
Parking Capacity: 4
Garage: Yes
Carport: No
Parking Type: Attached, Garage, TwoCarGarage
Open Parking: No
Attached Garage: Yes
Garage Spaces: 2
Green / Env Info
Interior Features
Floor Cover: Tile, Vinyl, Wood
Fireplace: Yes
Laundry Features: WasherHookup
Furnished: Unfurnished
Interior Features: Fireplace, BedroomonMainLevel, BreakfastArea, EntranceFoyer, SolidSurfaceCounters
Appliances: Microwave, Range, Refrigerator
Lot Info
Lease Considered: ,No,
Lease Assignable: ,No,
Acres: 0.28
Lot Size: 60x191x67x220
Land Lease: No
Lot Description: CornerLot
Misc
Pool Private: No
Offer Compensation
Other School Info
Property Info
County: Brunswick
View: No
Senior Community: No
Stipulation of Sale: None
Property Sub Type Additional: Detached
Property Attached: No
Disclosures: CovenantsRestrictionsDisclosure
Rent Control: No
Construction: Resale
Room Info
Basement: ,No,
Basement: CrawlSpace
Sold Info
Sold Date: 2020-04-21T00:00:00
Sqft Info
Building Sqft: 2810
Living Area Source: Owner
Sqft: 2810
Tax Info
Tax Legal Description: L-207 PH-6A-1 DEVAUN PARK
Unit Info
Utilities / Hvac
Heating: Central
Electric On Property: No
Cooling: No
Utilities Available: ElectricityAvailable, SewerAvailable, WaterAvailable
Heating: Yes
Water Source: Public
Waterfront / Water
Waterfront: No
Directions
179 Old Georgetown Rd. Take Beach Rd/179B toward the ICW. Rt onto Ocean Harbour Golf Club Dr SW. Rt on E Lake Rd. At roundabout take 1st right onto Devaun Park Blvd. Left on Village Sq E SW. Right on Village Sq S SW. Right on Village Sq W SW. Left on Devaun Park Blvd. House is on the left at 9163 Devaun Park Blvd.Courtesy of Landmark Sotheby's Intl Realty
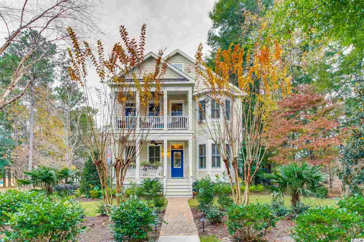
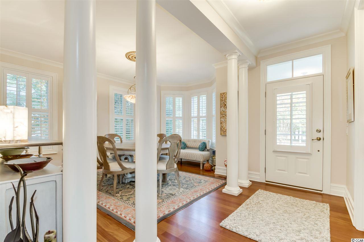
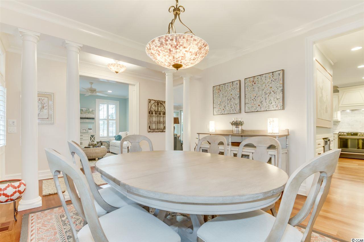
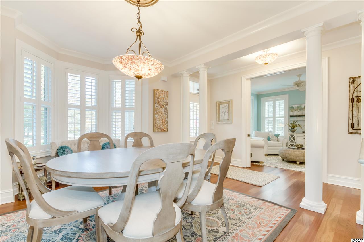
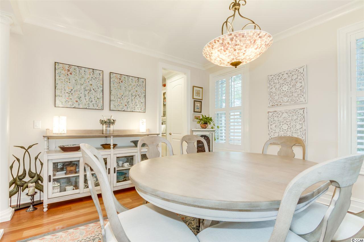
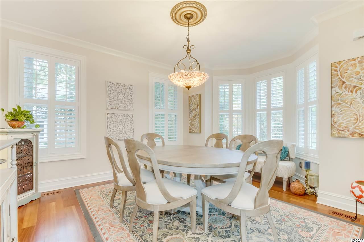
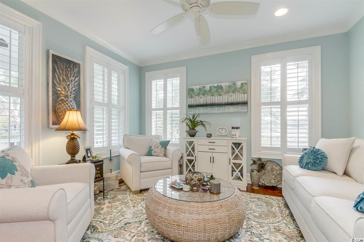
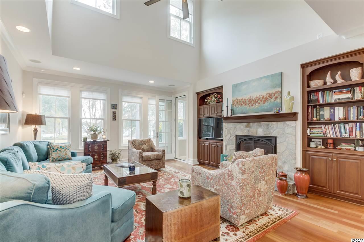
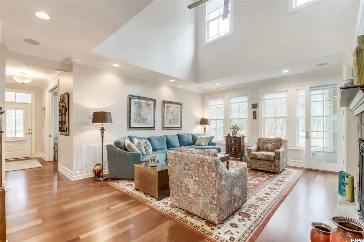
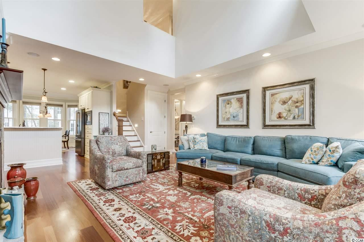
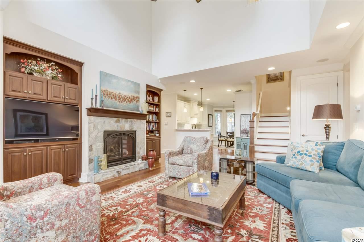
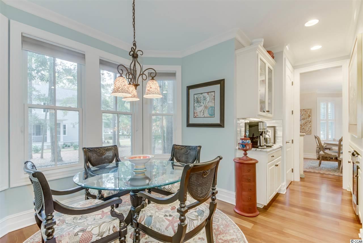
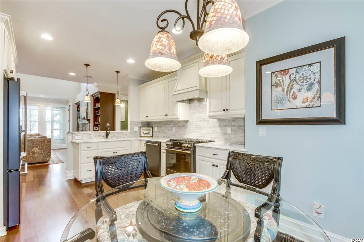
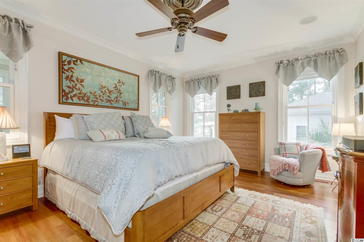
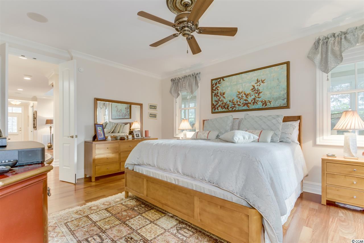
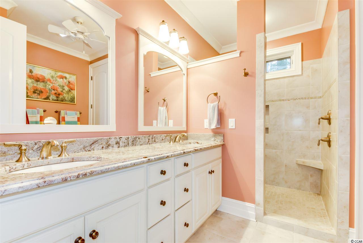
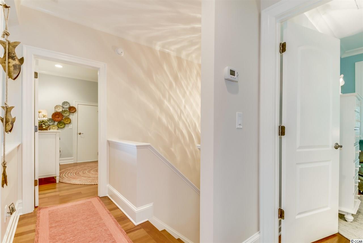
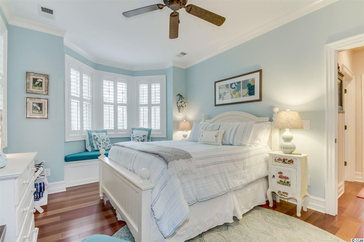
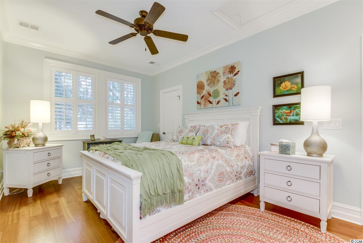
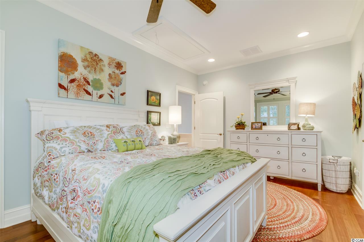
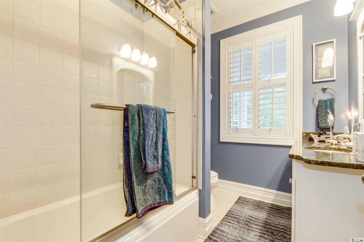
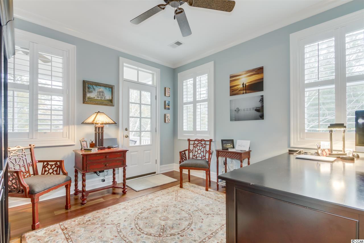
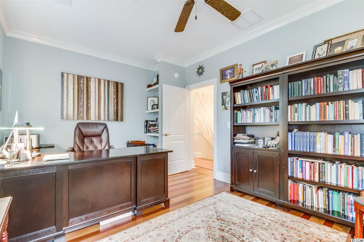
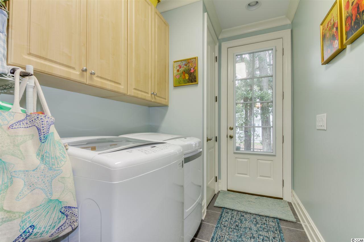
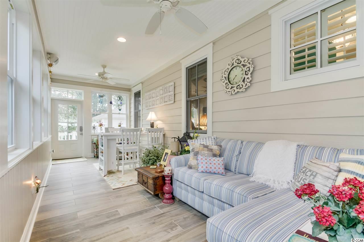
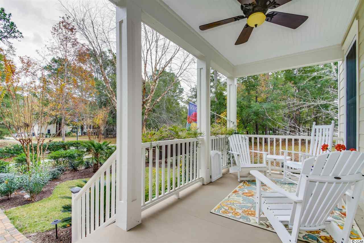
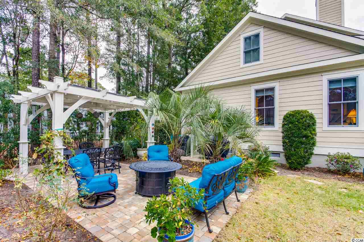
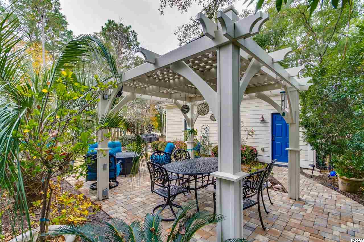
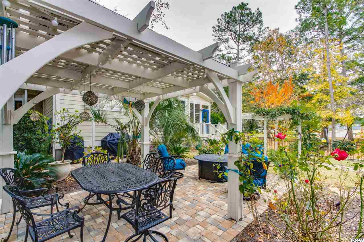
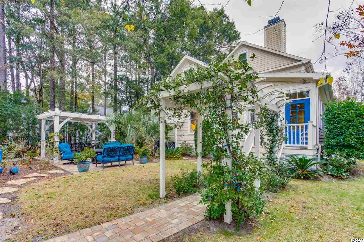
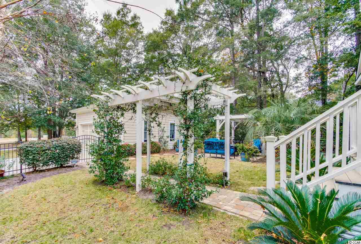
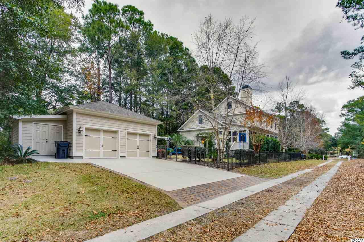
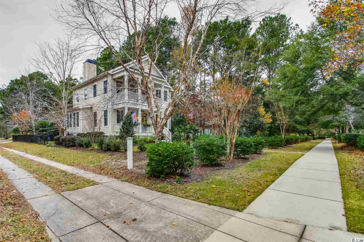
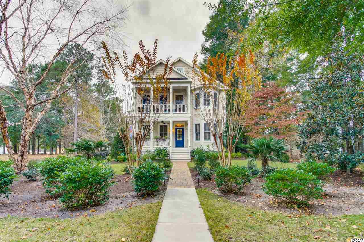
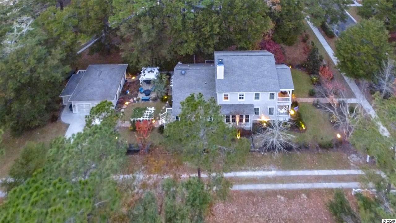
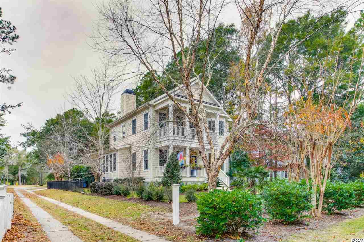
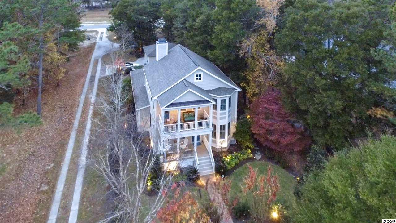
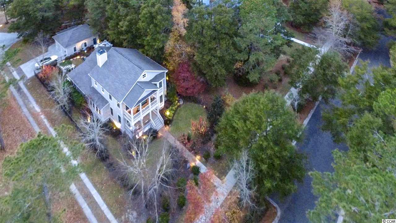
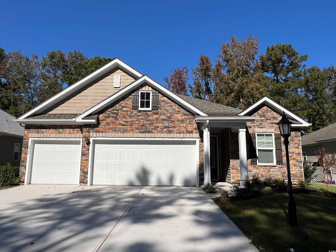
 MLS# 2413372
MLS# 2413372 


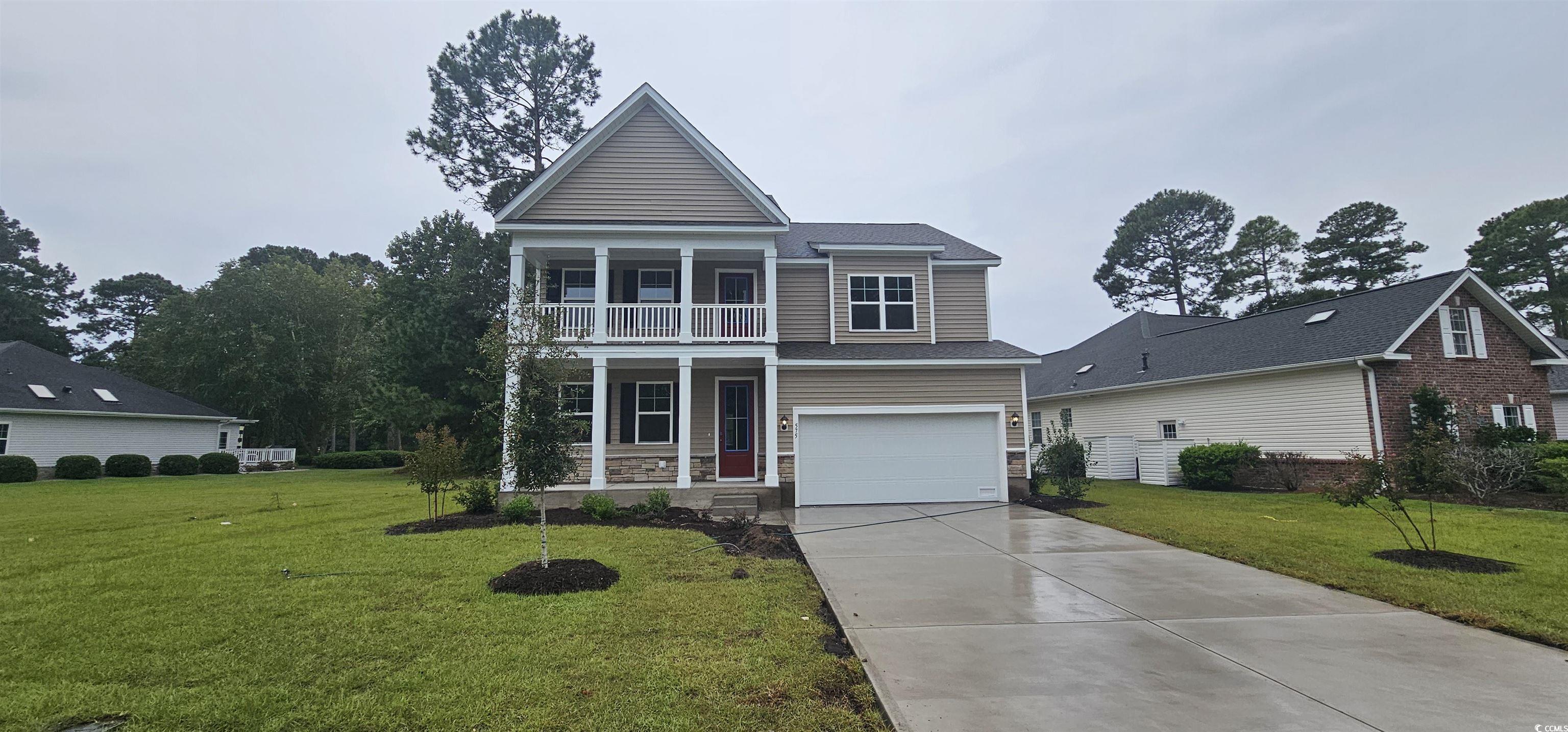
 Provided courtesy of © Copyright 2024 Coastal Carolinas Multiple Listing Service, Inc.®. Information Deemed Reliable but Not Guaranteed. © Copyright 2024 Coastal Carolinas Multiple Listing Service, Inc.® MLS. All rights reserved. Information is provided exclusively for consumers’ personal, non-commercial use,
that it may not be used for any purpose other than to identify prospective properties consumers may be interested in purchasing.
Images related to data from the MLS is the sole property of the MLS and not the responsibility of the owner of this website.
Provided courtesy of © Copyright 2024 Coastal Carolinas Multiple Listing Service, Inc.®. Information Deemed Reliable but Not Guaranteed. © Copyright 2024 Coastal Carolinas Multiple Listing Service, Inc.® MLS. All rights reserved. Information is provided exclusively for consumers’ personal, non-commercial use,
that it may not be used for any purpose other than to identify prospective properties consumers may be interested in purchasing.
Images related to data from the MLS is the sole property of the MLS and not the responsibility of the owner of this website.