Murrells Inlet, SC 29576
- 3Beds
- 3Full Baths
- 1Half Baths
- 2,801SqFt
- 2008Year Built
- 0.19Acres
- MLS# 1912458
- Residential
- Detached
- Sold
- Approx Time on Market2 months, 3 days
- AreaMurrells Inlet - Georgetown County
- CountyGeorgetown
- SubdivisionSilver Oaks
Overview
True Southern Living at it's finest with this low country Murrells Inlet home. Located in a quiet cul-de-sac in the back of the Silver Oaks neighborhood, this tucked away beauty is ideal living for clients in any stage of life! 18 Vintners Lane is a custom built home which was initially constructed and designed by the original owner as his primary residence and they did not spare any expense and it shows!!! Some of the upgrades include: Brazilian cherry wood floors, over-sized travertine tile, built-in Bose surround sound system with sub-woofer in living room, gas fireplace, heavy crown moldings and base moldings throughout the entire home, custom cabinetry in the kitchen, custom built-ins in master bedroom and master closet, workshop area in the garage, plus much more. This home boasts tons of storage/attic space and every bedroom has it's own private bathroom. The two story foyer, with a wood/wrought iron staircase, makes a statement to your guests the minute they walk into your home. This luxury chef's kitchen boasts upgraded appliances from the Thermador six-burner natural gas range, to the Bosch dishwasher, GE Monogram microwave and built-in wine rack and wine fridge. With an oversize granite counter top island, large two door pantry, and plenty of breakfast bar space, you'll fall in love entertaining in this large open floor plan living space! Just off the kitchen and dining area, you will find a very private screen porch with built-in speaker system, which can be used as a three season room very easily. The back patio and fenced-in back yard allows for perfect afternoon relaxing with friends, family and pets. There is a large living room (with natural gas fireplace) off the dining area and kitchen, as well as a formal den area off the foyer on the front of the house, which may also be used as an office. The dark wood trim, over-sized moldings, custom built-in cabinetry and french doors also make a bold statement as you enter the home! If this was not enough to make you excited, the master suite will certainly finish you off! Just off the bedroom is the oasis like master bathroom with an over-sized Jacuzzi tub and double headed walk-in, tiled shower. Immediately across you will find double sinks with a sit down vanity. But we're not done there... Between the custom walk-in closet and bathroom is an added bonus, which the current owners use as an office space. However, the original owner used this room as an exercise room, complete with the small refrigerator, built-in counter top and small sink to finish it off. This room could make a great nursery, office, workout room, den area or additional closet space. The opportunities are endless! With a workshop space in the back of the garage, complete with a drain and set up for a pet washing area and fence for the ultimate pet area while the owners are away. This is separate from the two car parking areas, which will easily fit two SUVs, which the current owners have and both park in garage. As you need to see for yourself, there is not a detail missed in this home. Meanwhile, it's all just a short golf cart ride to the Murrells Inlet Marshwalk, as well as churches, restaurants, pharmacies, shops and other entertainment. Make sure to put this one on your list to see before it's too late. Call the listing agent, or your Realtor, to learn more about this true custom built low country home before it's too late. ***Listing Agent is related to the owner***
Sale Info
Listing Date: 06-05-2019
Sold Date: 08-09-2019
Aprox Days on Market:
2 month(s), 3 day(s)
Listing Sold:
4 Year(s), 10 month(s), 21 day(s) ago
Asking Price: $417,500
Selling Price: $398,000
Price Difference:
Reduced By $11,900
Agriculture / Farm
Grazing Permits Blm: ,No,
Horse: No
Grazing Permits Forest Service: ,No,
Grazing Permits Private: ,No,
Irrigation Water Rights: ,No,
Farm Credit Service Incl: ,No,
Crops Included: ,No,
Association Fees / Info
Hoa Frequency: Quarterly
Hoa Fees: 50
Hoa: 1
Hoa Includes: CommonAreas, LegalAccounting
Community Features: GolfCartsOK, LongTermRentalAllowed
Assoc Amenities: OwnerAllowedGolfCart, OwnerAllowedMotorcycle, PetRestrictions
Bathroom Info
Total Baths: 4.00
Halfbaths: 1
Fullbaths: 3
Bedroom Info
Beds: 3
Building Info
New Construction: No
Levels: Two
Year Built: 2008
Mobile Home Remains: ,No,
Zoning: GR
Style: Traditional
Construction Materials: HardiPlankType
Buyer Compensation
Exterior Features
Spa: No
Patio and Porch Features: RearPorch, FrontPorch, Patio, Porch, Screened
Foundation: Slab
Exterior Features: Fence, SprinklerIrrigation, Porch, Patio, Storage
Financial
Lease Renewal Option: ,No,
Garage / Parking
Parking Capacity: 8
Garage: Yes
Carport: No
Parking Type: Attached, Garage, TwoCarGarage, GarageDoorOpener
Open Parking: No
Attached Garage: Yes
Garage Spaces: 2
Green / Env Info
Green Energy Efficient: Doors, Windows
Interior Features
Floor Cover: Carpet, Tile, Wood
Door Features: InsulatedDoors, StormDoors
Fireplace: Yes
Laundry Features: WasherHookup
Furnished: Unfurnished
Interior Features: Fireplace, WindowTreatments, BreakfastBar, EntranceFoyer, KitchenIsland, StainlessSteelAppliances, SolidSurfaceCounters, Workshop
Appliances: Dishwasher, Disposal, Microwave, Range, Refrigerator, RangeHood
Lot Info
Lease Considered: ,No,
Lease Assignable: ,No,
Acres: 0.19
Lot Size: 88 x 103 x 102 x 69
Land Lease: No
Lot Description: CornerLot, CulDeSac, IrregularLot, OutsideCityLimits
Misc
Pool Private: No
Pets Allowed: OwnerOnly, Yes
Offer Compensation
Other School Info
Property Info
County: Georgetown
View: No
Senior Community: No
Stipulation of Sale: None
Property Sub Type Additional: Detached
Property Attached: No
Security Features: SecuritySystem
Disclosures: CovenantsRestrictionsDisclosure,SellerDisclosure
Rent Control: No
Construction: Resale
Room Info
Basement: ,No,
Sold Info
Sold Date: 2019-08-09T00:00:00
Sqft Info
Building Sqft: 3501
Sqft: 2801
Tax Info
Tax Legal Description: LOT 6 SILVER OAKS SUBDIVI
Unit Info
Utilities / Hvac
Heating: Central, Electric
Cooling: CentralAir
Electric On Property: No
Cooling: Yes
Utilities Available: CableAvailable, ElectricityAvailable, NaturalGasAvailable, PhoneAvailable, SewerAvailable, UndergroundUtilities, WaterAvailable
Heating: Yes
Water Source: Public
Waterfront / Water
Waterfront: No
Directions
From Highway 17 Bypass, turn onto Highway 17 Business. Just south of the Murrells Inlet Fire Station, turn West onto Vintners Lane. You will see the neighborhood sign for Silver Oaks. Stay straight and the home is all the way down in the cul-de-sac in the right corner. Look for the FOR SALE sign.Courtesy of Dunes Realty Sales
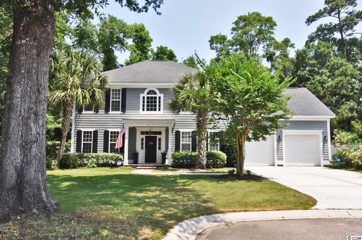
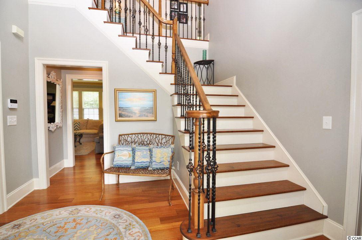
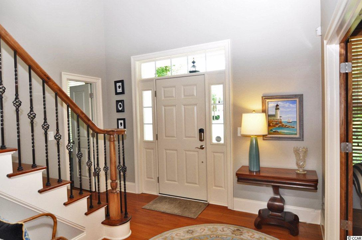
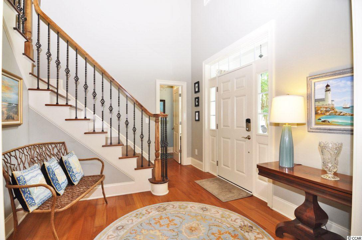
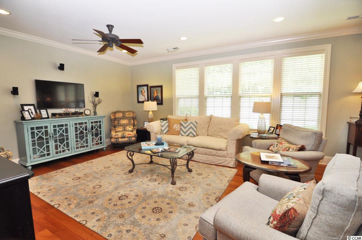
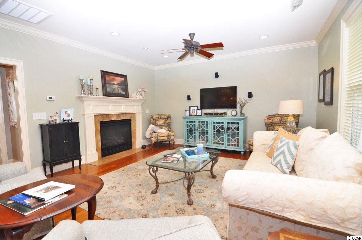
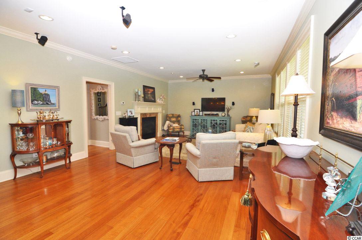
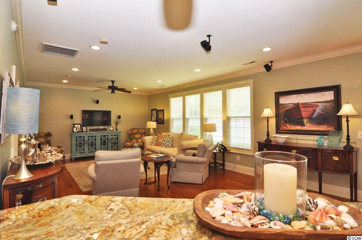
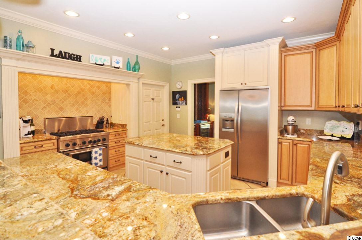
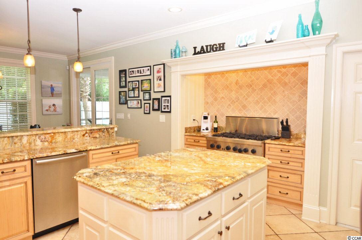
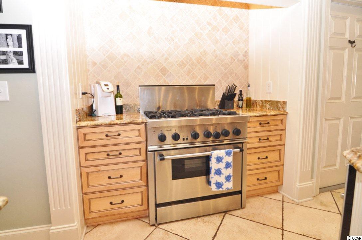
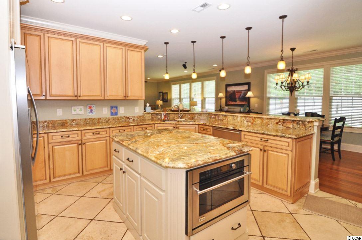
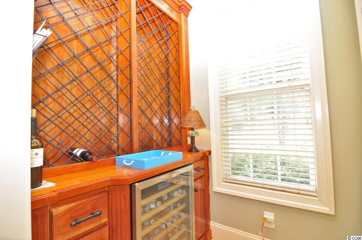
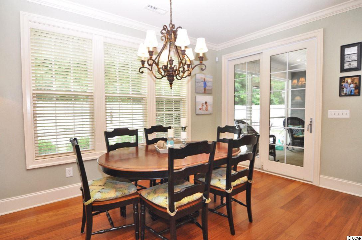
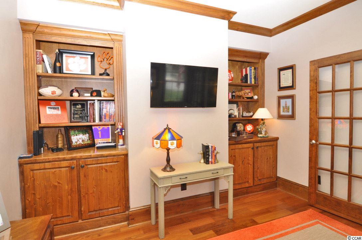
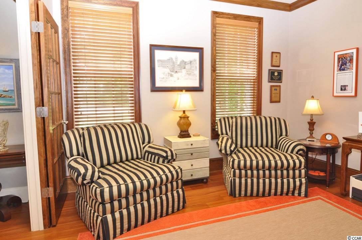
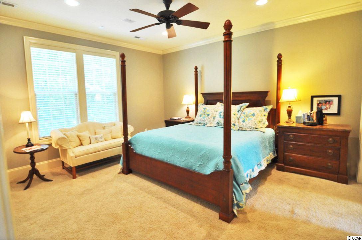
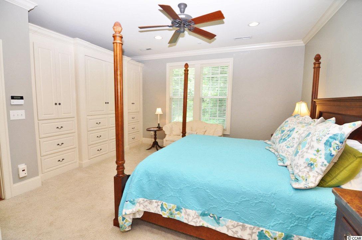
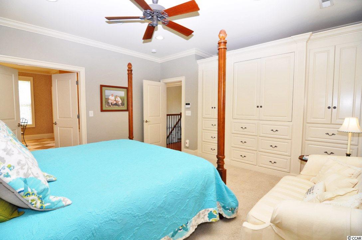
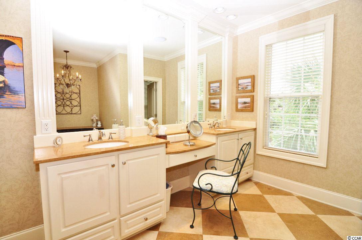
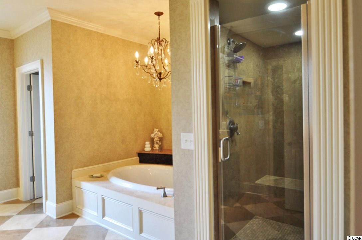
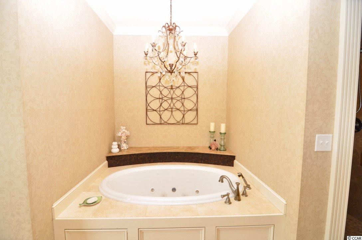
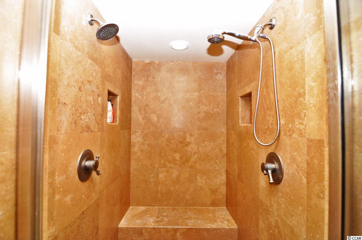
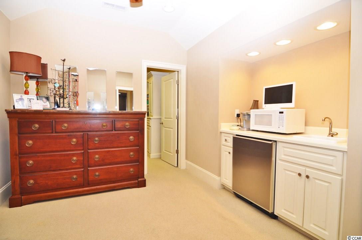
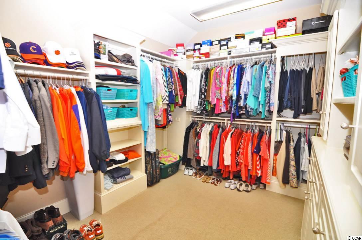
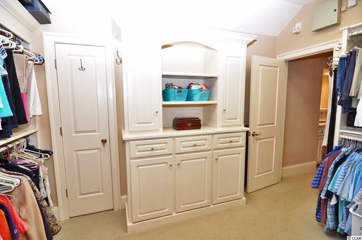
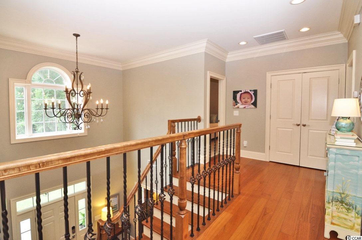
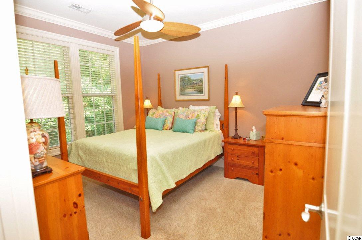
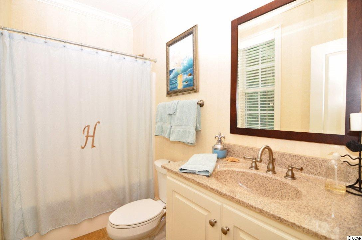
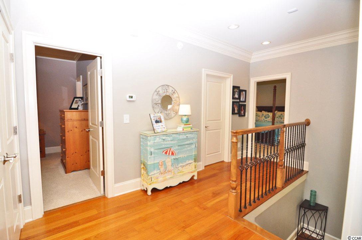
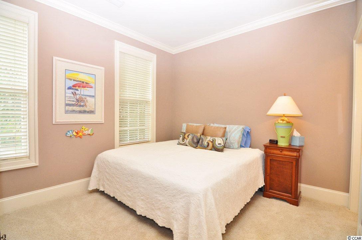
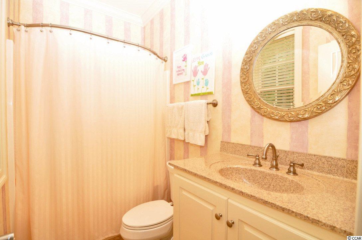
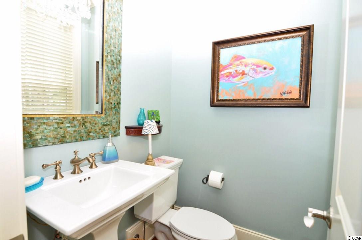
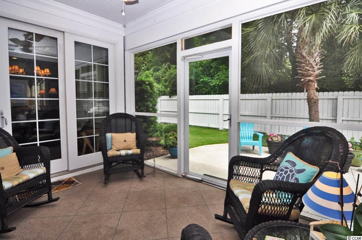
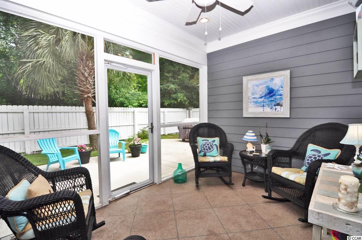
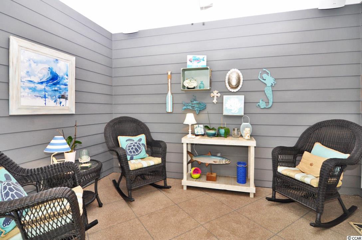
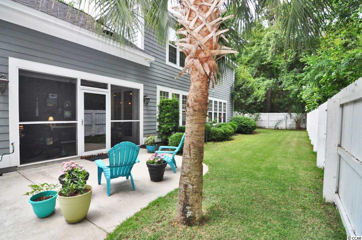
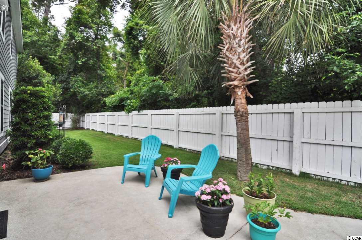
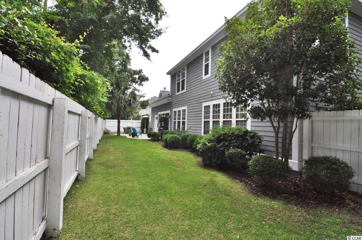
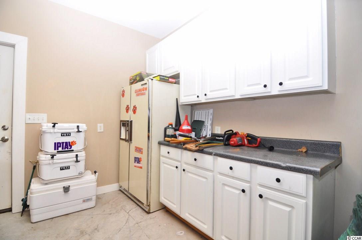
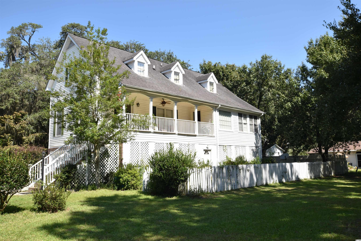
 MLS# 2221328
MLS# 2221328 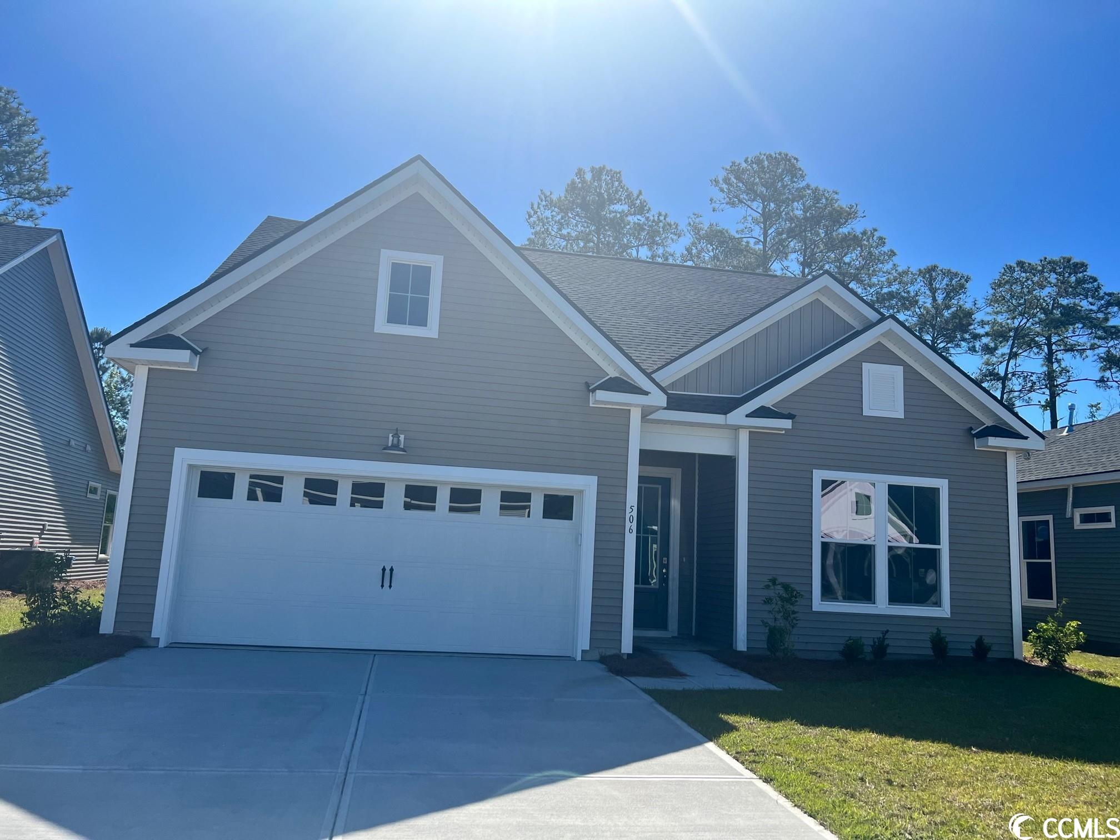
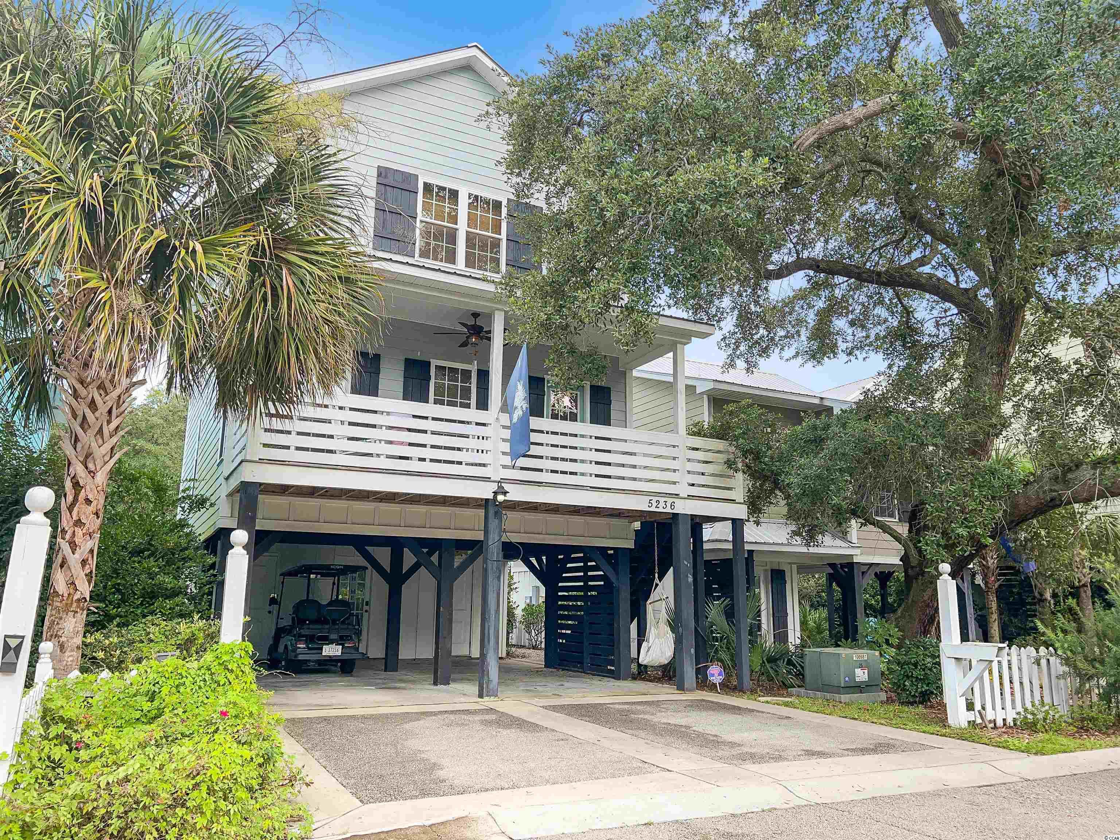
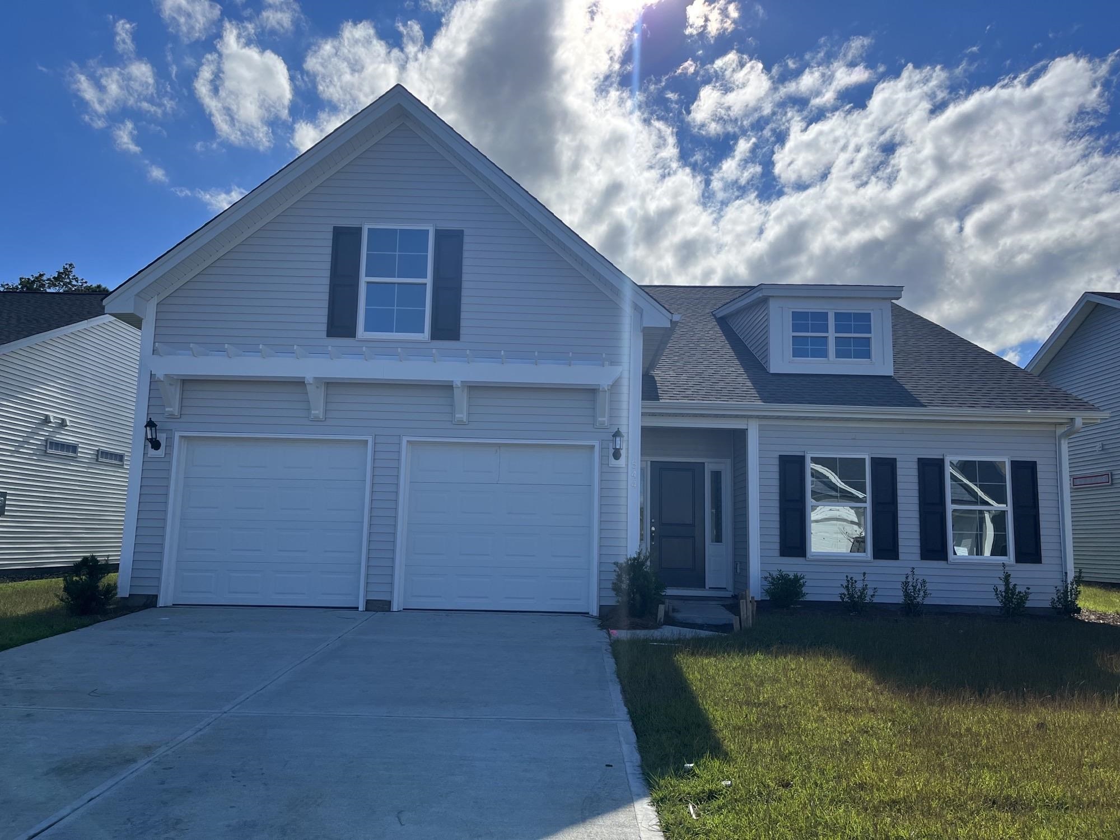
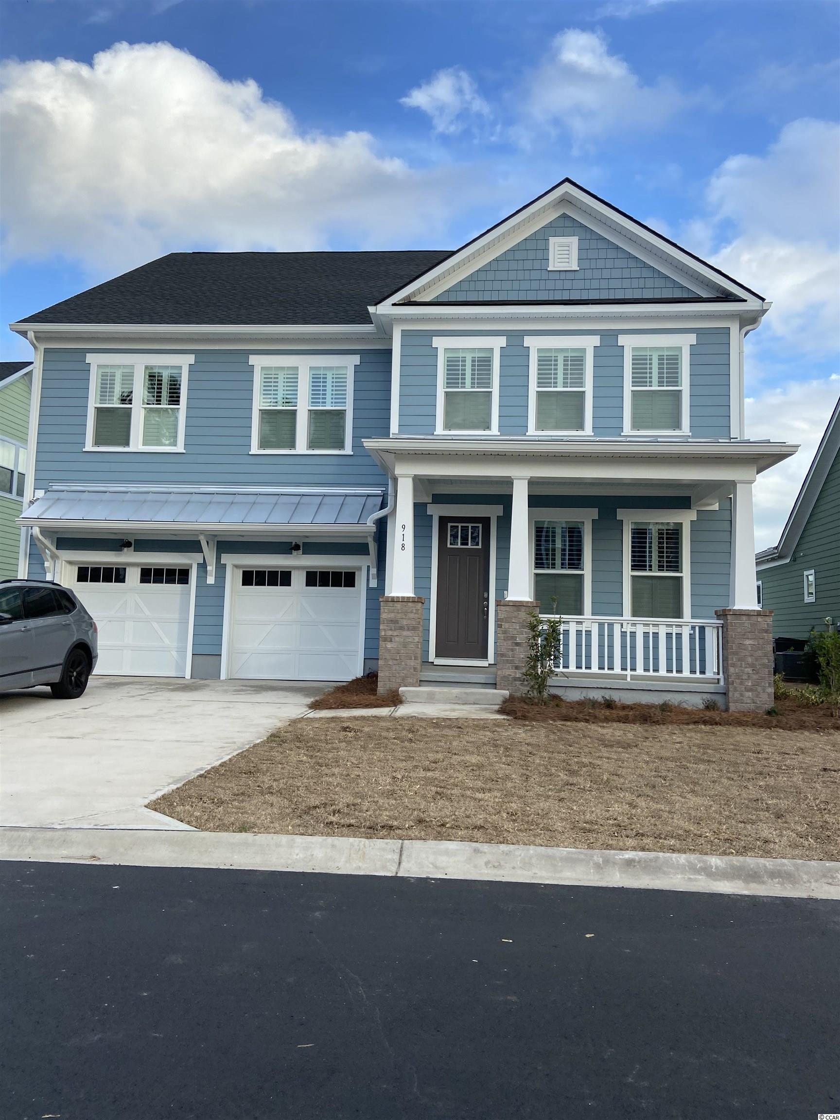
 Provided courtesy of © Copyright 2024 Coastal Carolinas Multiple Listing Service, Inc.®. Information Deemed Reliable but Not Guaranteed. © Copyright 2024 Coastal Carolinas Multiple Listing Service, Inc.® MLS. All rights reserved. Information is provided exclusively for consumers’ personal, non-commercial use,
that it may not be used for any purpose other than to identify prospective properties consumers may be interested in purchasing.
Images related to data from the MLS is the sole property of the MLS and not the responsibility of the owner of this website.
Provided courtesy of © Copyright 2024 Coastal Carolinas Multiple Listing Service, Inc.®. Information Deemed Reliable but Not Guaranteed. © Copyright 2024 Coastal Carolinas Multiple Listing Service, Inc.® MLS. All rights reserved. Information is provided exclusively for consumers’ personal, non-commercial use,
that it may not be used for any purpose other than to identify prospective properties consumers may be interested in purchasing.
Images related to data from the MLS is the sole property of the MLS and not the responsibility of the owner of this website.