Myrtle Beach, SC 29579
- 2Beds
- 2Full Baths
- N/AHalf Baths
- 1,051SqFt
- 2005Year Built
- 1061Unit #
- MLS# 1910502
- Residential
- Condominium
- Sold
- Approx Time on Market1 month, 1 day
- AreaMyrtle Beach Area--Carolina Forest
- CountyHorry
- Subdivision Heatherstone - Berkshire Forest
Overview
Welcome home to this desirable 1st floor condo that features an open and spacious floor plan with 2 bedrooms and full 2 baths. Located the in the Heatherstone development in Berkshire Forest, Building 12. Unit 1061, is fully furnished and has been well cared for. It is neat, clean and move in ready! Everything you need is provided right down to the pots and pans. From the time you walk into the foyer this condo invites you to come and stay. This is a split bedroom plan, and each bedroom is spacious and has plenty of closet space. There is crown molding throughout the living areas, and tile floors in the kitchen and bathrooms. Kitchen features a smooth top range, dishwasher, microwave, and lots of counter and cabinet space. Great screened- in back porch, with a storage area accessible from the porch. There is a stackable washer and dryer that will convey. Only minutes to the beach, golf, schools, shopping, hospitals, the airport, and all that Myrtle Beach has to offer. You get even more than this great new home! Owners at Berkshire Forest receive membership to access to Atlantica Beach Club in downtown Myrtle Beach. Atlanatica Beach Club amenities include indoor & outdoor pools, lazy river, hot tub, workout facilities and access to the beach. Whether a primary residence, an investment or your vacation get-a-way, access to these wonderful oceanfront amenities will make living in this condo like being on vacation year round.
Sale Info
Listing Date: 05-11-2019
Sold Date: 06-13-2019
Aprox Days on Market:
1 month(s), 1 day(s)
Listing Sold:
5 Year(s), 4 month(s), 28 day(s) ago
Asking Price: $119,500
Selling Price: $112,000
Price Difference:
Reduced By $7,500
Agriculture / Farm
Grazing Permits Blm: ,No,
Horse: No
Grazing Permits Forest Service: ,No,
Grazing Permits Private: ,No,
Irrigation Water Rights: ,No,
Farm Credit Service Incl: ,No,
Crops Included: ,No,
Association Fees / Info
Hoa Frequency: Monthly
Hoa Fees: 315
Hoa: 1
Hoa Includes: CommonAreas, Insurance, MaintenanceGrounds, Sewer, Trash, Water
Community Features: CableTV, InternetAccess, LongTermRentalAllowed, Pool
Assoc Amenities: PetRestrictions, Trash, CableTV, MaintenanceGrounds
Bathroom Info
Total Baths: 2.00
Fullbaths: 2
Bedroom Info
Beds: 2
Building Info
New Construction: No
Levels: One
Year Built: 2005
Mobile Home Remains: ,No,
Zoning: MF
Style: LowRise
Construction Materials: BrickVeneer
Entry Level: 1
Building Name: Heatherstone
Buyer Compensation
Exterior Features
Spa: No
Patio and Porch Features: RearPorch
Pool Features: Community, OutdoorPool, Private
Foundation: Slab
Exterior Features: Porch, Storage
Financial
Lease Renewal Option: ,No,
Garage / Parking
Garage: No
Carport: No
Parking Type: TwoSpaces
Open Parking: No
Attached Garage: No
Green / Env Info
Interior Features
Floor Cover: Carpet, Tile
Fireplace: No
Furnished: Furnished
Interior Features: SplitBedrooms, WindowTreatments, HighSpeedInternet
Appliances: Dryer, Washer
Lot Info
Lease Considered: ,No,
Lease Assignable: ,No,
Acres: 0.00
Land Lease: No
Lot Description: OutsideCityLimits
Misc
Pool Private: Yes
Pets Allowed: OwnerOnly, Yes
Offer Compensation
Other School Info
Property Info
County: Horry
View: No
Senior Community: No
Stipulation of Sale: None
Property Sub Type Additional: Condominium
Property Attached: No
Disclosures: SellerDisclosure
Rent Control: No
Construction: Resale
Room Info
Basement: ,No,
Sold Info
Sold Date: 2019-06-13T00:00:00
Sqft Info
Building Sqft: 1051
Sqft: 1051
Tax Info
Unit Info
Unit: 1061
Utilities / Hvac
Heating: Central
Cooling: CentralAir
Electric On Property: No
Cooling: Yes
Utilities Available: CableAvailable, ElectricityAvailable, Other, PhoneAvailable, SewerAvailable, HighSpeedInternetAvailable, TrashCollection
Heating: Yes
Waterfront / Water
Waterfront: No
Directions
From Highway 501 turn onto River Oaks Drive -Turn left into Berkshire onto Augusta Plantation Drive -Then turn left onto Marylebone Drive -Then turn right onto Carnaby loop -Then left on Wickham Drive -500 Wickham is on the right -Unit number is 1061. Unit is on 1st floor.Courtesy of Blue Skies Property Management
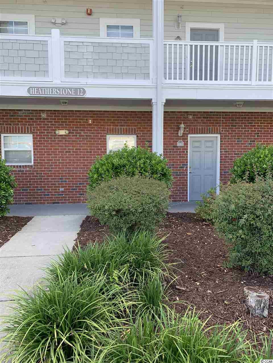
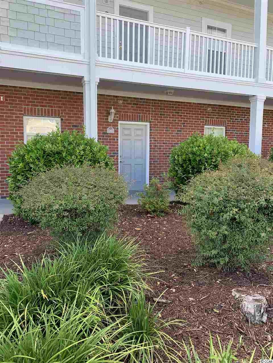
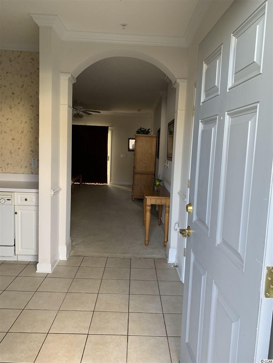
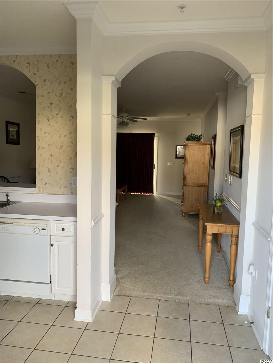
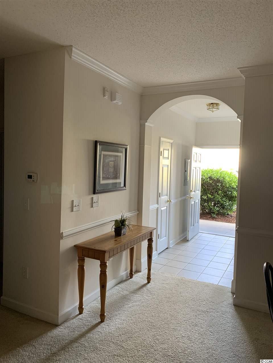
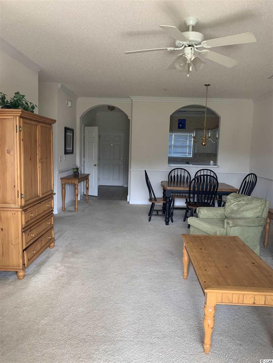
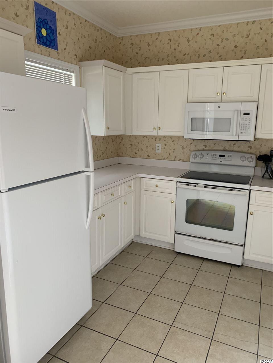
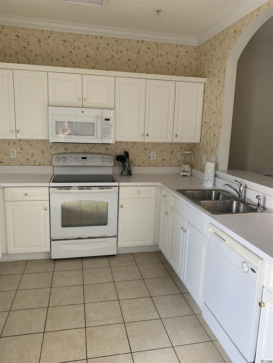
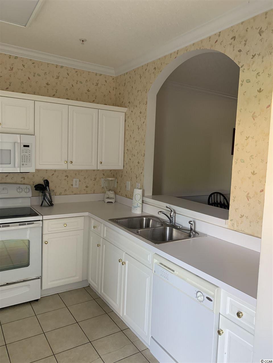
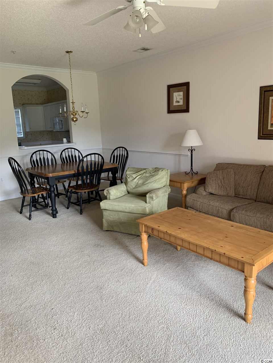
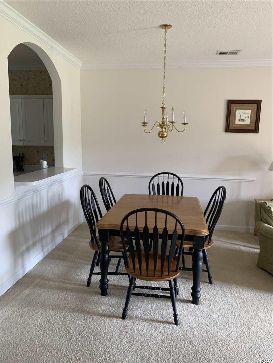
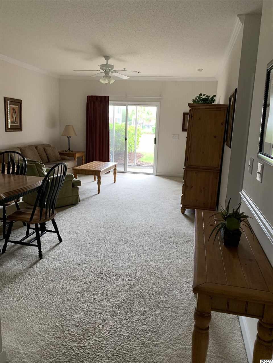
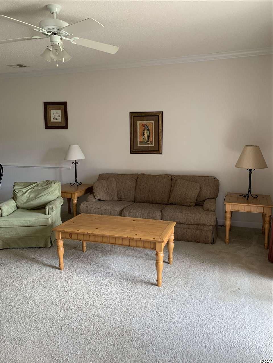
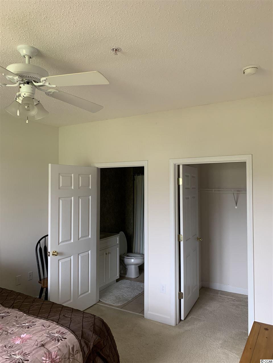
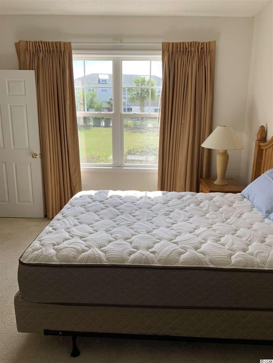
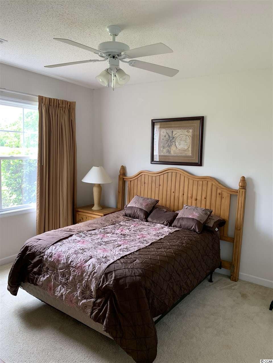
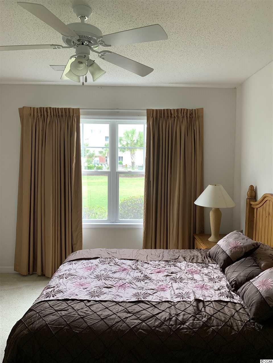
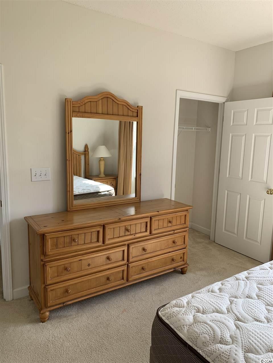
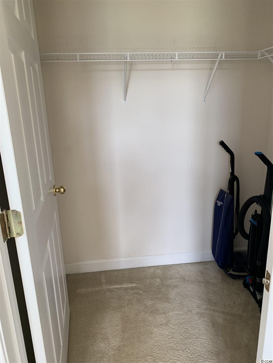
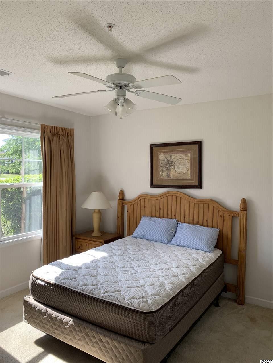
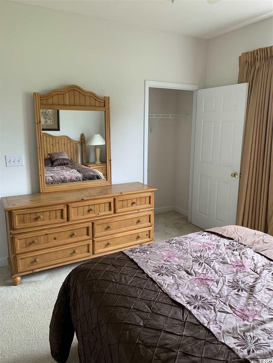
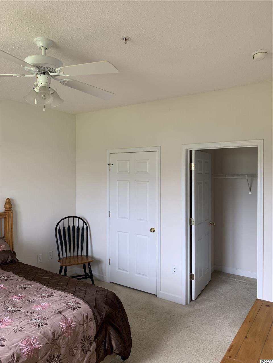
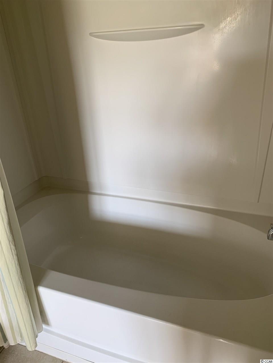
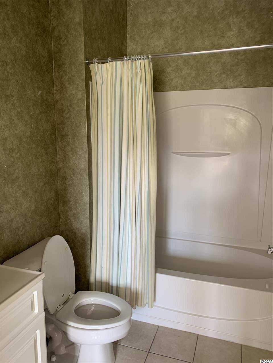
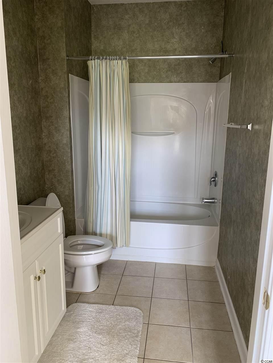
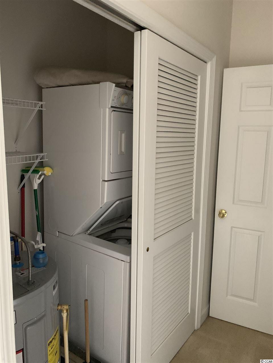
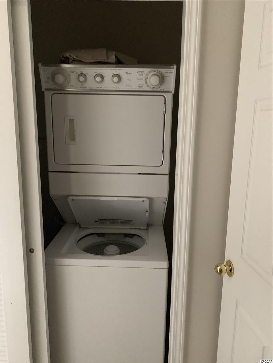
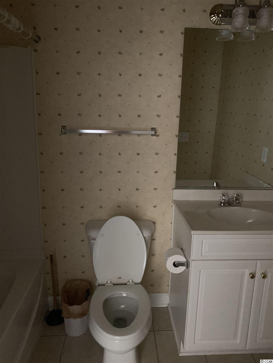
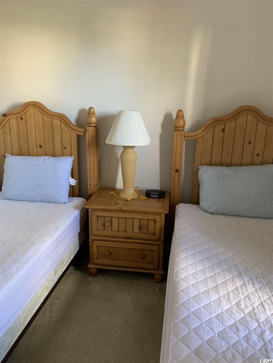
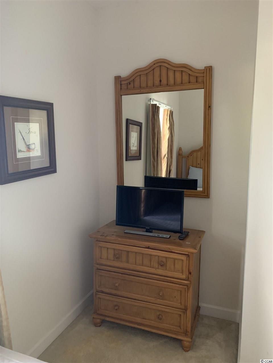
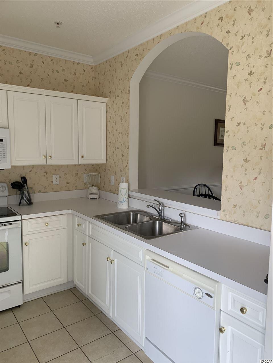
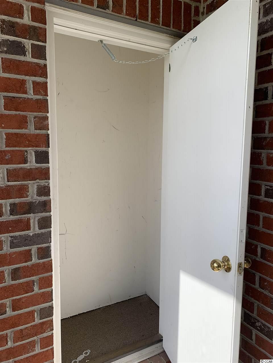
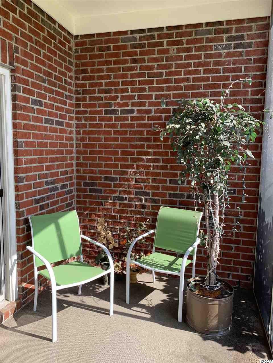
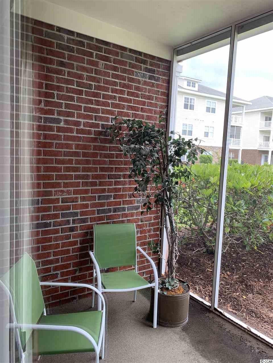
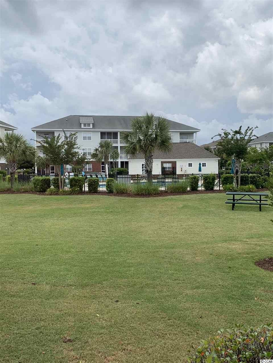
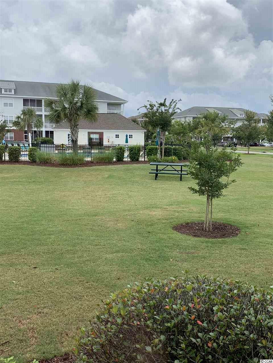
 MLS# 920033
MLS# 920033 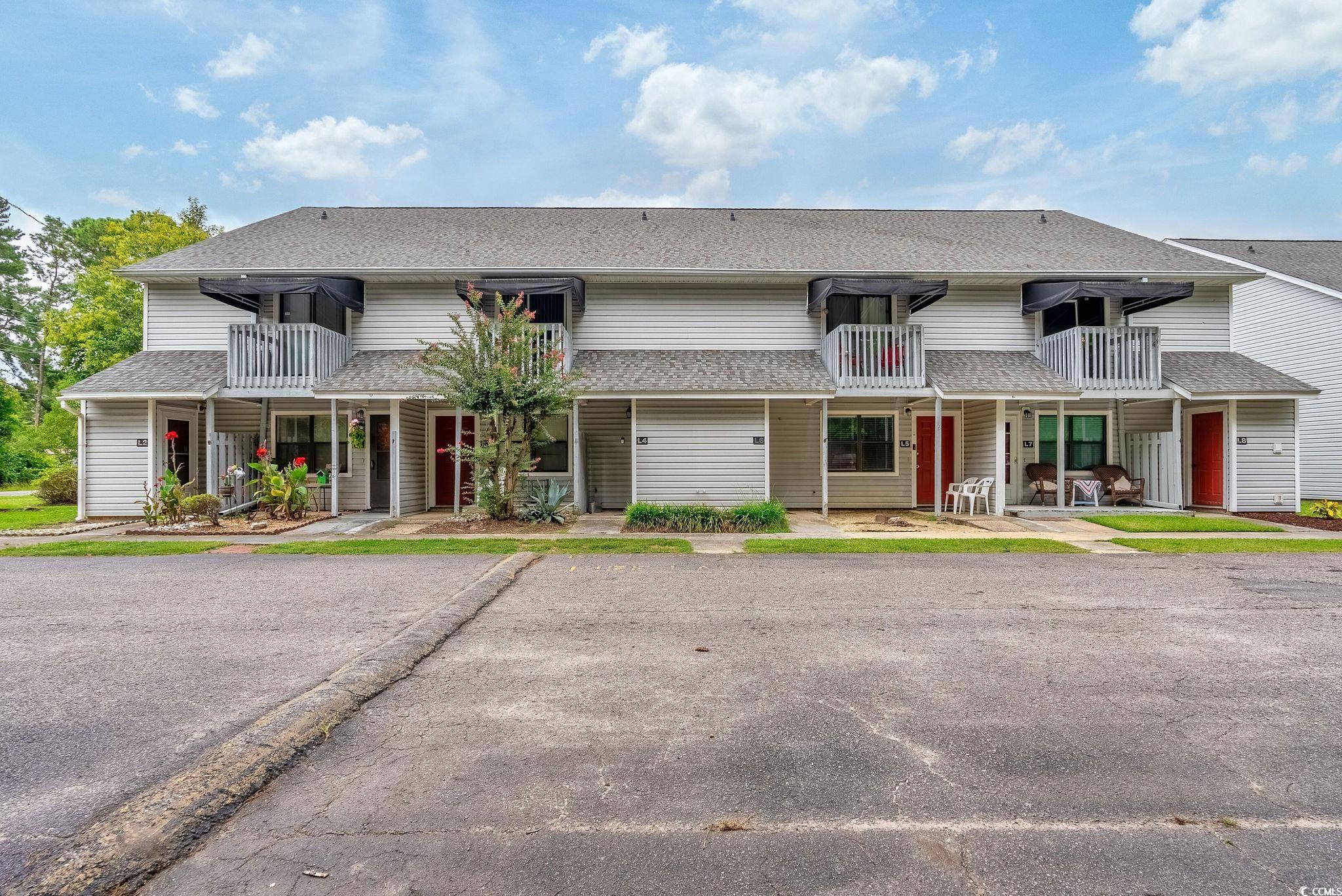
 Provided courtesy of © Copyright 2024 Coastal Carolinas Multiple Listing Service, Inc.®. Information Deemed Reliable but Not Guaranteed. © Copyright 2024 Coastal Carolinas Multiple Listing Service, Inc.® MLS. All rights reserved. Information is provided exclusively for consumers’ personal, non-commercial use,
that it may not be used for any purpose other than to identify prospective properties consumers may be interested in purchasing.
Images related to data from the MLS is the sole property of the MLS and not the responsibility of the owner of this website.
Provided courtesy of © Copyright 2024 Coastal Carolinas Multiple Listing Service, Inc.®. Information Deemed Reliable but Not Guaranteed. © Copyright 2024 Coastal Carolinas Multiple Listing Service, Inc.® MLS. All rights reserved. Information is provided exclusively for consumers’ personal, non-commercial use,
that it may not be used for any purpose other than to identify prospective properties consumers may be interested in purchasing.
Images related to data from the MLS is the sole property of the MLS and not the responsibility of the owner of this website.