Myrtle Beach, SC 29575
- 4Beds
- 3Full Baths
- N/AHalf Baths
- 2,450SqFt
- 2005Year Built
- 0.44Acres
- MLS# 1822012
- Residential
- Detached
- Sold
- Approx Time on Market1 year,
- AreaSurfside Area--Surfside Triangle 544 To Glenns Bay
- CountyHorry
- SubdivisionDeerfield
Overview
Beautiful custom built home in Deerfield on almost a 1/2 acre lot and located within Phase I where the minimum lot size is 1/3 acre. Home is handicapped accessible with a ramp at the front, rear and within the garage plus has larger doorways, roll-in shower and under sink, etc. Other features include a large foyer, eat-in-kitchen area, formal dining room, large rear porch overlooking the pool and an over-sized 2 car garage which has a separate 15' x 6' workshop or storage area. There is a 325 gallon underground propane tank which runs the fireplace, grill and pool heater. The in-ground pool features fiber optic lights controlled by a timer and has a 50 year warranty. Both HVAC units were replaced in 2015 and have a 10 year warranty. There is a separate water meter for the irrigation system which helps keep the water bill low. The range was replaced in June of 2018 and the dishwasher and microwave oven were replaced in October of 2016. Make an appointment to see this unique home today before it's too late. Note: owners have two ways to access the community from Highway 544, both of which have gates. One is Gibson Avenue and the other is Crooked Pine Drive/Baytree Lane. All information is deemed reliable but not guaranteed. Buyer is responsible for verification.
Sale Info
Listing Date: 10-29-2018
Sold Date: 10-30-2019
Aprox Days on Market:
1 Year(s), 0 day(s)
Listing Sold:
4 Year(s), 6 month(s), 19 day(s) ago
Asking Price: $349,900
Selling Price: $328,000
Price Difference:
Reduced By $11,900
Agriculture / Farm
Grazing Permits Blm: ,No,
Horse: No
Grazing Permits Forest Service: ,No,
Grazing Permits Private: ,No,
Irrigation Water Rights: ,No,
Farm Credit Service Incl: ,No,
Other Equipment: SatelliteDish
Crops Included: ,No,
Association Fees / Info
Hoa Frequency: Monthly
Hoa Fees: 67
Hoa: 1
Hoa Includes: AssociationManagement, CommonAreas, LegalAccounting, Recycling, Security, Trash
Community Features: GolfCartsOK, Gated, LongTermRentalAllowed
Assoc Amenities: Gated, OwnerAllowedGolfCart, OwnerAllowedMotorcycle, PetRestrictions, TenantAllowedGolfCart, TenantAllowedMotorcycle
Bathroom Info
Total Baths: 3.00
Fullbaths: 3
Bedroom Info
Beds: 4
Building Info
New Construction: No
Levels: One
Year Built: 2005
Mobile Home Remains: ,No,
Zoning: RES
Style: Ranch
Construction Materials: BrickVeneer, HardiPlankType, WoodFrame
Buyer Compensation
Exterior Features
Spa: No
Patio and Porch Features: FrontPorch, Patio, Porch, Screened
Pool Features: OutdoorPool, Private
Foundation: Slab
Exterior Features: Fence, SprinklerIrrigation, Patio
Financial
Lease Renewal Option: ,No,
Garage / Parking
Parking Capacity: 10
Garage: Yes
Carport: No
Parking Type: Attached, TwoCarGarage, Garage, GarageDoorOpener
Open Parking: No
Attached Garage: Yes
Garage Spaces: 2
Green / Env Info
Interior Features
Floor Cover: Laminate, Tile, Wood
Door Features: StormDoors
Fireplace: Yes
Laundry Features: WasherHookup
Furnished: Unfurnished
Interior Features: Fireplace, HandicapAccess, SplitBedrooms, WindowTreatments, BreakfastBar, BedroomonMainLevel, BreakfastArea, EntranceFoyer, Workshop
Appliances: Dishwasher, Disposal, Microwave, Range, Refrigerator
Lot Info
Lease Considered: ,No,
Lease Assignable: ,No,
Acres: 0.44
Lot Size: 101x157x133x132
Land Lease: No
Lot Description: OutsideCityLimits, Rectangular
Misc
Pool Private: Yes
Pets Allowed: OwnerOnly, Yes
Offer Compensation
Other School Info
Property Info
County: Horry
View: No
Senior Community: No
Stipulation of Sale: None
Property Sub Type Additional: Detached
Property Attached: No
Security Features: SecuritySystem, GatedCommunity, SmokeDetectors
Disclosures: CovenantsRestrictionsDisclosure,SellerDisclosure
Rent Control: No
Construction: Resale
Room Info
Basement: ,No,
Sold Info
Sold Date: 2019-10-30T00:00:00
Sqft Info
Building Sqft: 3050
Sqft: 2450
Tax Info
Tax Legal Description: Lot 255; Deerfield
Unit Info
Utilities / Hvac
Heating: Central, Electric, Propane
Cooling: CentralAir
Electric On Property: No
Cooling: Yes
Utilities Available: CableAvailable, ElectricityAvailable, PhoneAvailable, SewerAvailable, UndergroundUtilities, WaterAvailable
Heating: Yes
Water Source: Public
Waterfront / Water
Waterfront: No
Directions
From Business 17 in Surfside turn onto Platt Blvd and follow to the end. Make a right on Gibson Avenue. Make first right on Doe Drive. House will be on the left at the corner of Doe Drive and Baytree Lane. Note: owners have two ways to access the community from Highway 544, both of which have gates. One is Gibson Avenue and the other is Crooked Pine Drive/Baytree Lane.Courtesy of Brg Real Estate
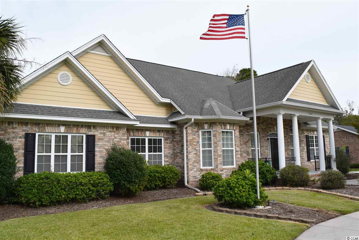
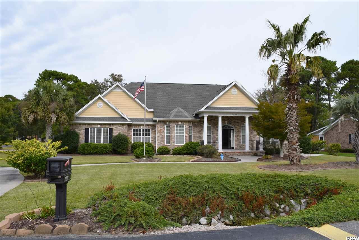
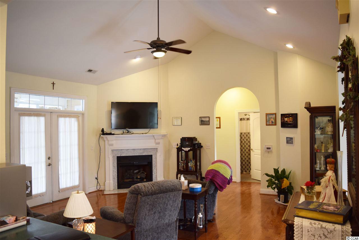
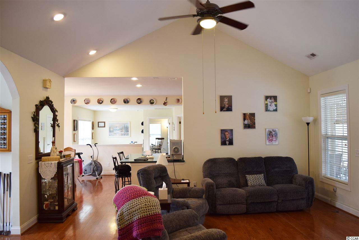
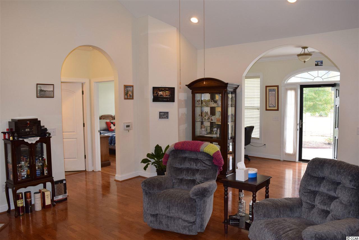
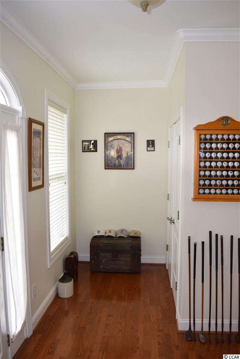
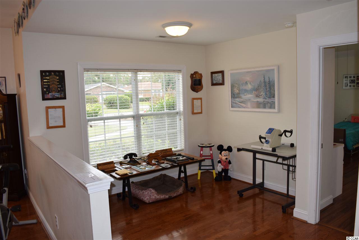
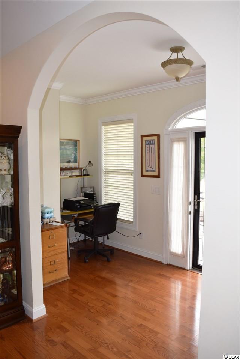
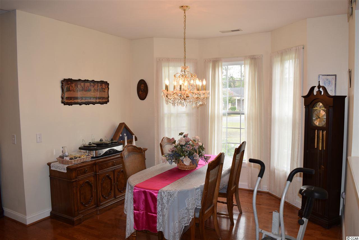
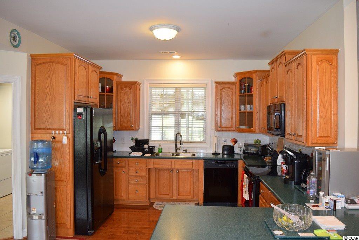
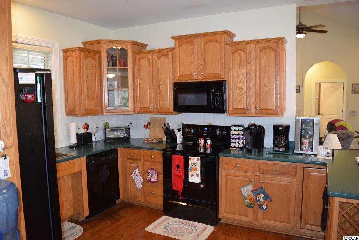
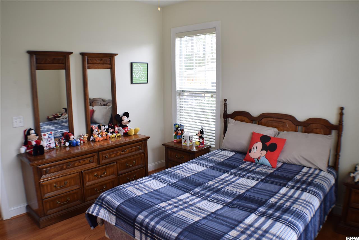
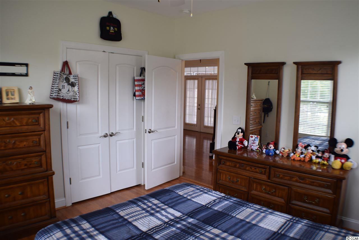
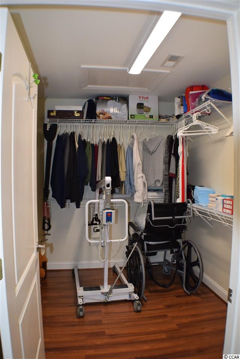
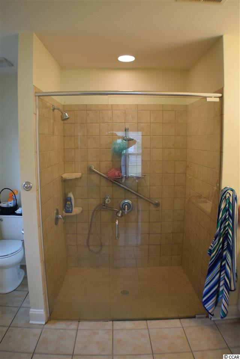
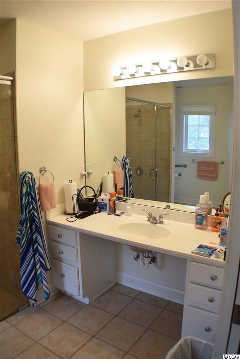
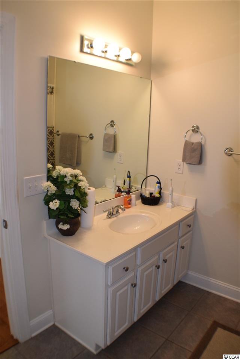
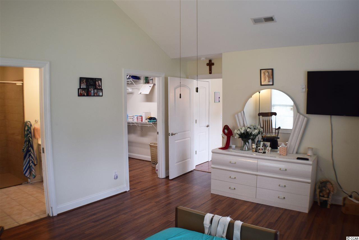
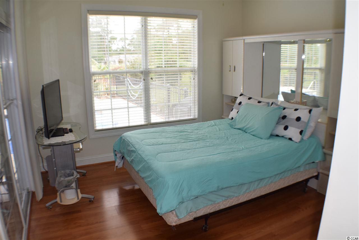
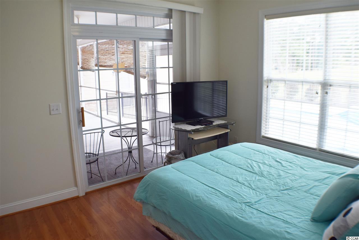
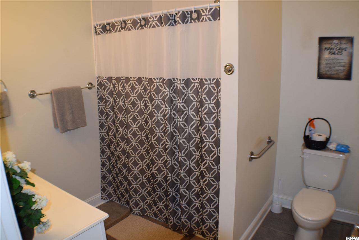
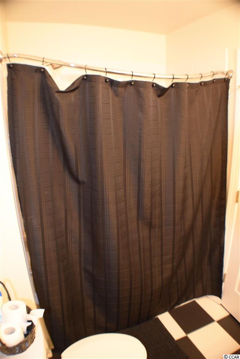
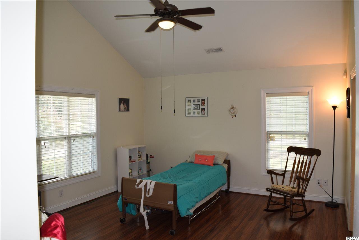
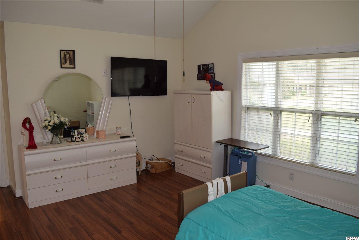
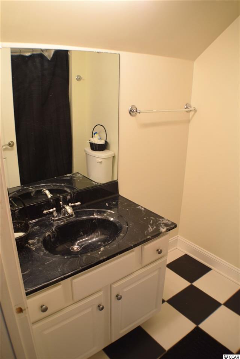
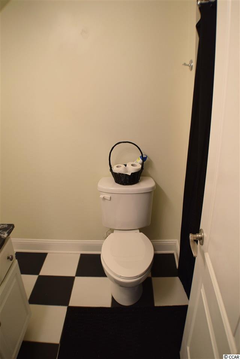
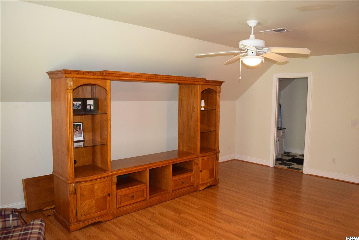
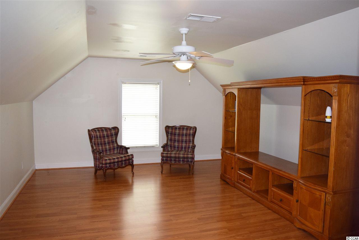
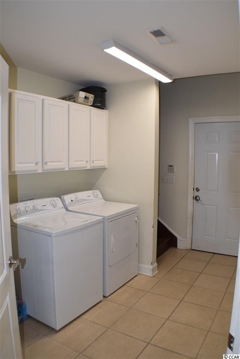
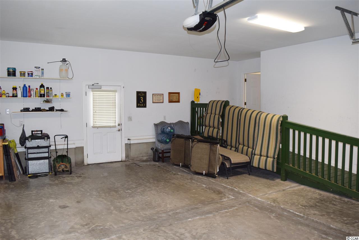
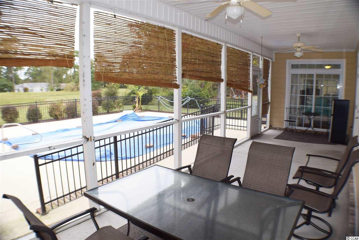
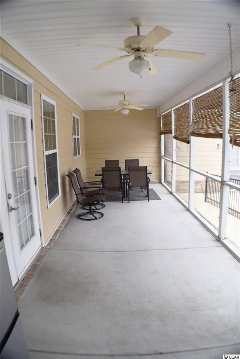
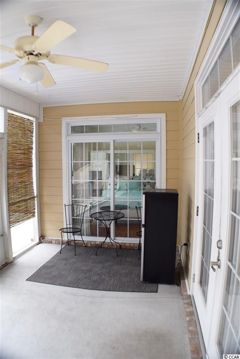
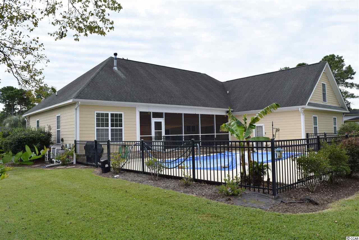
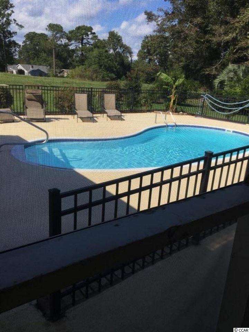
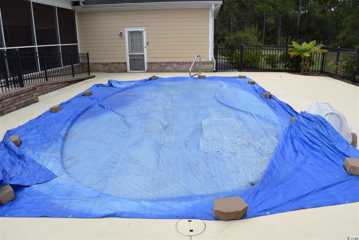
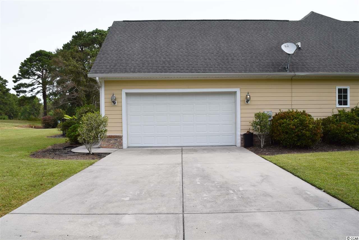
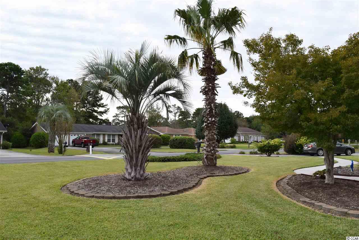
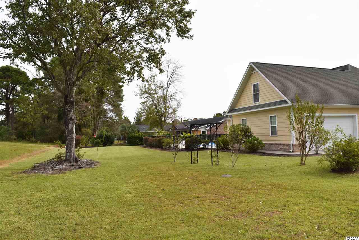
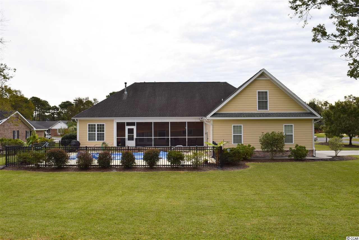
 MLS# 911871
MLS# 911871 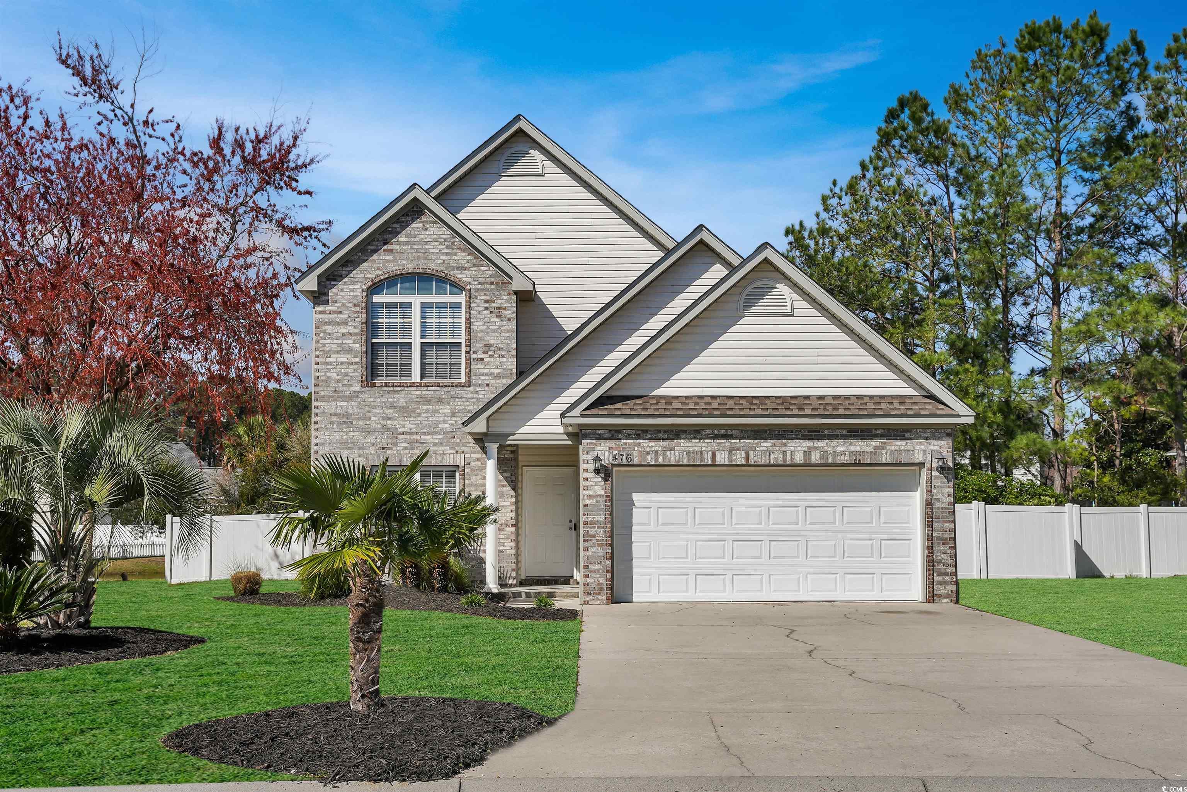
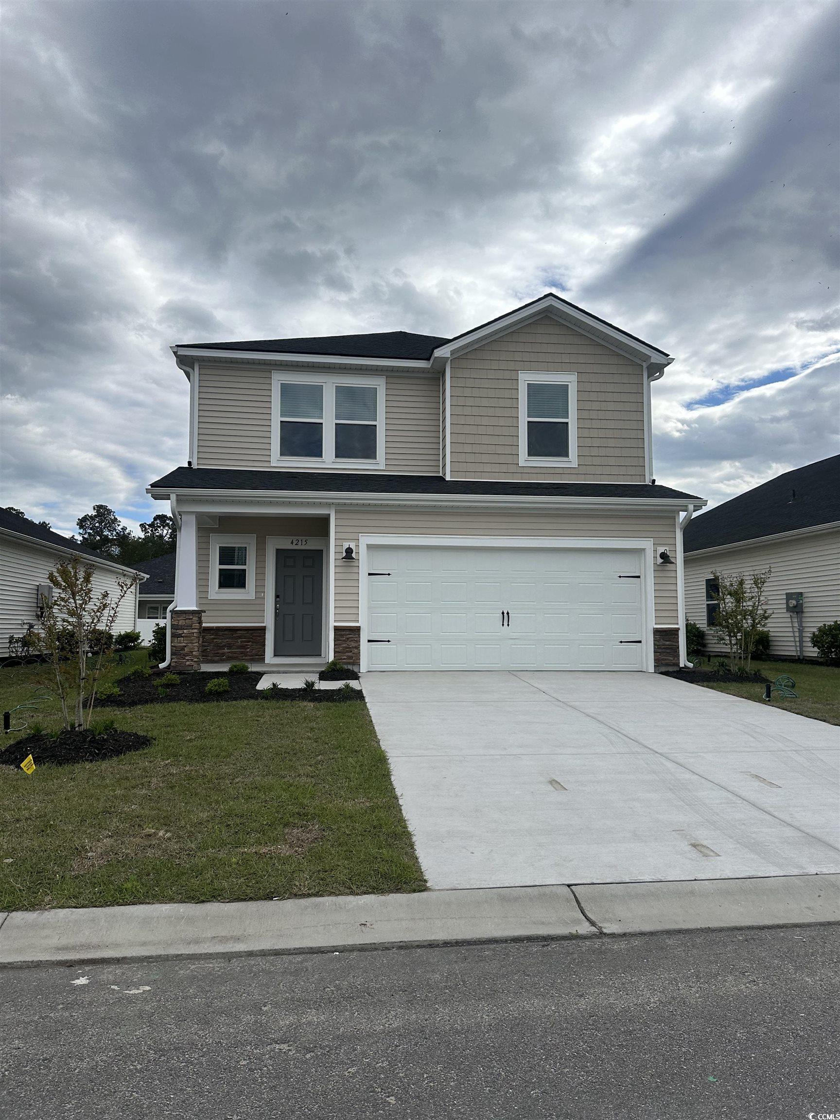
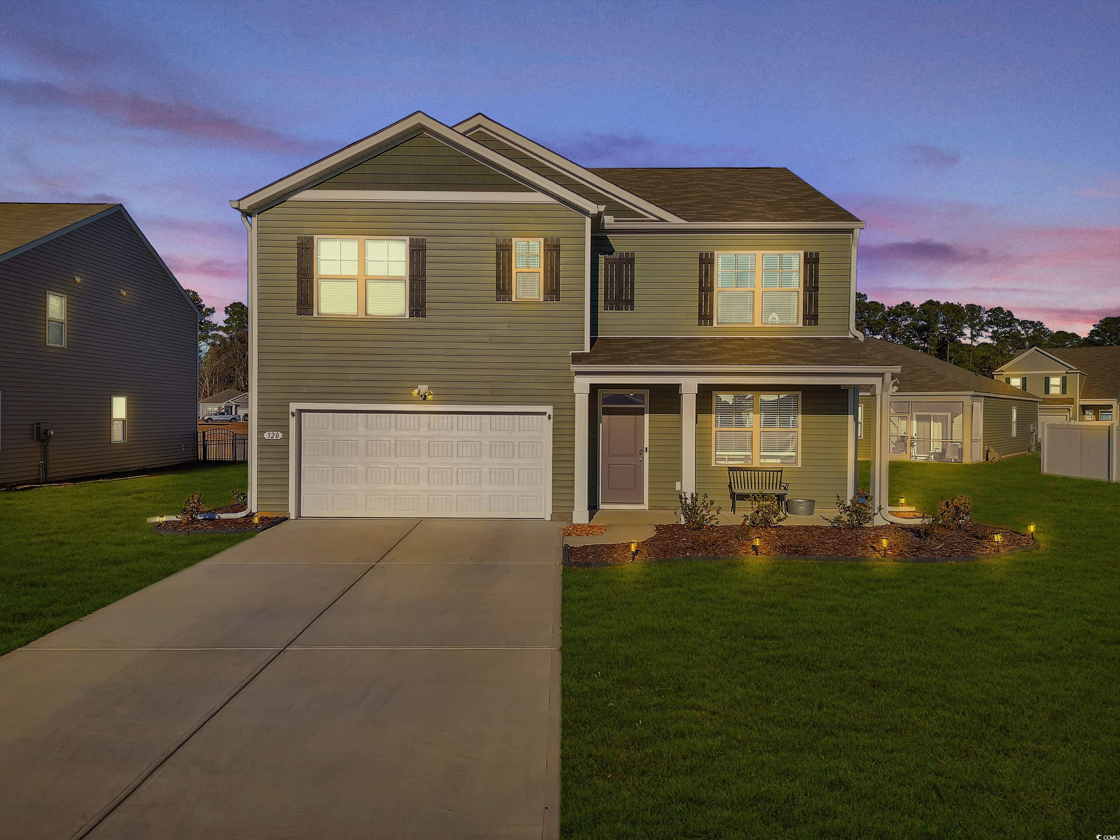
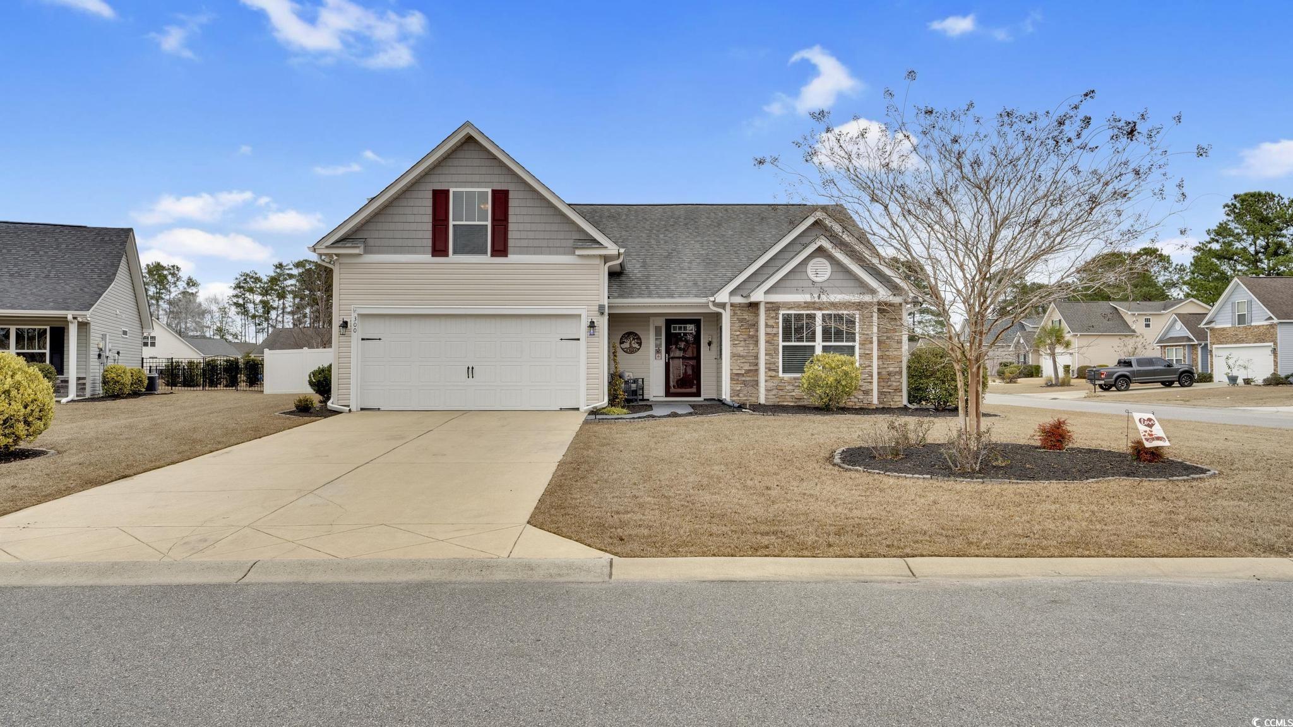
 Provided courtesy of © Copyright 2024 Coastal Carolinas Multiple Listing Service, Inc.®. Information Deemed Reliable but Not Guaranteed. © Copyright 2024 Coastal Carolinas Multiple Listing Service, Inc.® MLS. All rights reserved. Information is provided exclusively for consumers’ personal, non-commercial use,
that it may not be used for any purpose other than to identify prospective properties consumers may be interested in purchasing.
Images related to data from the MLS is the sole property of the MLS and not the responsibility of the owner of this website.
Provided courtesy of © Copyright 2024 Coastal Carolinas Multiple Listing Service, Inc.®. Information Deemed Reliable but Not Guaranteed. © Copyright 2024 Coastal Carolinas Multiple Listing Service, Inc.® MLS. All rights reserved. Information is provided exclusively for consumers’ personal, non-commercial use,
that it may not be used for any purpose other than to identify prospective properties consumers may be interested in purchasing.
Images related to data from the MLS is the sole property of the MLS and not the responsibility of the owner of this website.