Surfside Beach, SC 29575
- 2Beds
- 2Full Baths
- N/AHalf Baths
- 1,100SqFt
- 1981Year Built
- 0.00Acres
- MLS# 1817781
- Residential
- Townhouse
- Sold
- Approx Time on Market1 month, 5 days
- AreaSurfside Area--Surfside Triangle 544 To Glenns Bay
- CountyHorry
- SubdivisionBuck Hill - Deerfield
Overview
Great ""townhouse"" in the Deerfield Buck Hill subdivision ready for you to move in, 2 bedrooms (each with its own walk-in closet) and 2 full baths. There is also a formal dining room, which can also be used as a ""flex"" room. Sliding doors open to a front patio right off the kitchen. The spacious back yard, which has been fenced-in, is accessed off the back bedroom and has concrete patio, a large grassy area and a storage shed. Spacious storage area in attic accessed by a pull-down staircase. New HVAC in April 2018. Roof was replaced in 2013 and installation of hurricane windows in 2015. Kitchen and living room have tile floors which were installed in 2013 and a no-maintenance privacy fence surrounding the back yard was installed in 2014. Each person owns and maintains their own lawns. Square footage is approximate and not guaranteed. Buyer is responsible for verification.
Sale Info
Listing Date: 08-21-2018
Sold Date: 09-27-2018
Aprox Days on Market:
1 month(s), 5 day(s)
Listing Sold:
5 Year(s), 9 month(s), 3 day(s) ago
Asking Price: $89,999
Selling Price: $89,900
Price Difference:
Reduced By $99
Agriculture / Farm
Grazing Permits Blm: ,No,
Horse: No
Grazing Permits Forest Service: ,No,
Grazing Permits Private: ,No,
Irrigation Water Rights: ,No,
Farm Credit Service Incl: ,No,
Crops Included: ,No,
Association Fees / Info
Hoa Frequency: Annually
Hoa Fees: 20
Hoa: 1
Hoa Includes: LegalAccounting, Trash
Community Features: CableTV, InternetAccess, LongTermRentalAllowed, ShortTermRentalAllowed
Assoc Amenities: OwnerAllowedMotorcycle, PetRestrictions, PetsAllowed, Trash, CableTV
Bathroom Info
Total Baths: 2.00
Fullbaths: 2
Bedroom Info
Beds: 2
Building Info
New Construction: No
Num Stories: 1
Levels: One
Year Built: 1981
Mobile Home Remains: ,No,
Zoning: RE
Style: OneStory
Construction Materials: WoodFrame
Entry Level: 1
Buyer Compensation
Exterior Features
Spa: No
Patio and Porch Features: Patio
Foundation: Slab
Exterior Features: Fence, Patio, Storage
Financial
Lease Renewal Option: ,No,
Garage / Parking
Garage: No
Carport: No
Parking Type: Assigned
Open Parking: No
Attached Garage: No
Green / Env Info
Green Energy Efficient: Doors, Windows
Interior Features
Floor Cover: Carpet, Tile
Door Features: InsulatedDoors
Fireplace: No
Laundry Features: WasherHookup
Furnished: Unfurnished
Interior Features: Attic, PermanentAtticStairs, WindowTreatments, BedroomonMainLevel, HighSpeedInternet
Lot Info
Lease Considered: ,No,
Lease Assignable: ,No,
Acres: 0.00
Land Lease: No
Misc
Pool Private: No
Pets Allowed: OwnerOnly, Yes
Offer Compensation
Other School Info
Property Info
County: Horry
View: No
Senior Community: No
Stipulation of Sale: None
Property Sub Type Additional: Townhouse
Property Attached: No
Security Features: SmokeDetectors
Disclosures: CovenantsRestrictionsDisclosure,SellerDisclosure
Rent Control: No
Construction: Resale
Room Info
Basement: ,No,
Sold Info
Sold Date: 2018-09-27T00:00:00
Sqft Info
Building Sqft: 1100
Sqft: 1100
Tax Info
Unit Info
Unit: C
Utilities / Hvac
Heating: Central, Electric, ForcedAir
Cooling: CentralAir
Electric On Property: No
Cooling: Yes
Utilities Available: CableAvailable, ElectricityAvailable, PhoneAvailable, SewerAvailable, UndergroundUtilities, WaterAvailable, HighSpeedInternetAvailable, TrashCollection
Heating: Yes
Water Source: Public
Waterfront / Water
Waterfront: No
Directions
From Business 17 Enter Deerfield on Platt Rd, follow Platt at first round-about, at second round-about take first exit on Crooked Pine Dr, follow to Buck Hill subdivision on right, building #1480 is on the left.Courtesy of Cb Sea Coast Advantage Mi - Main Line: 843-650-0998
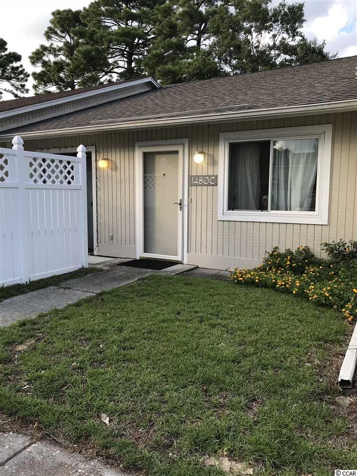
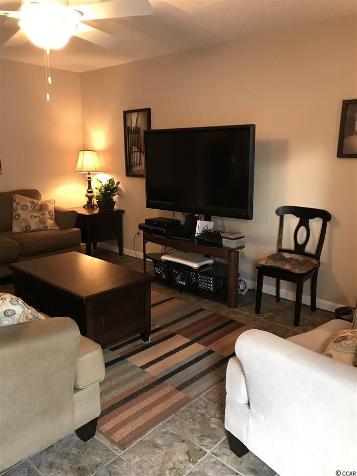
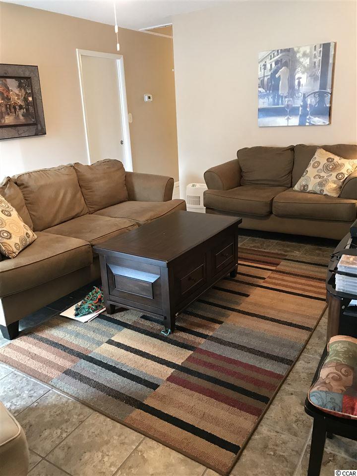
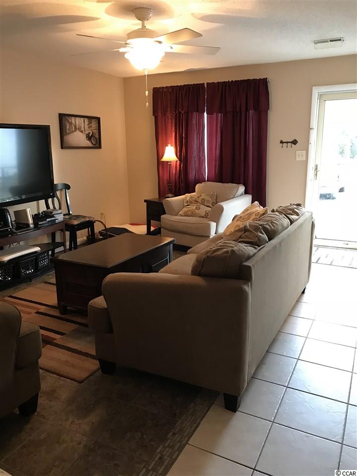
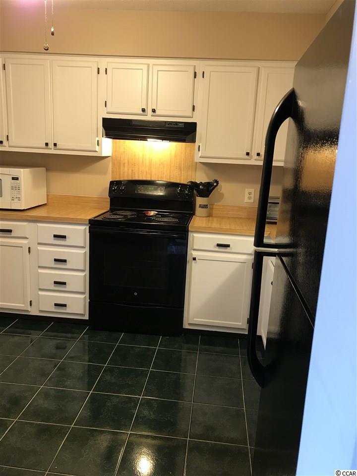
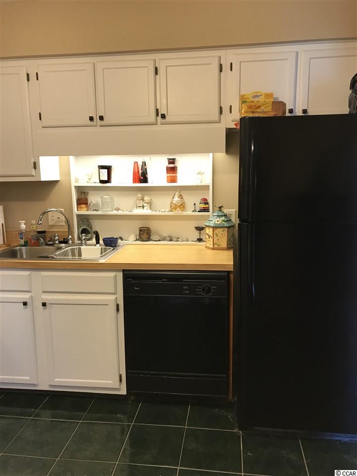
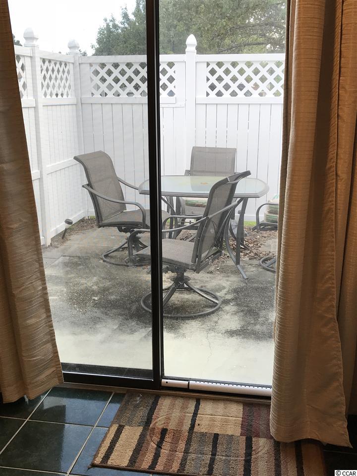
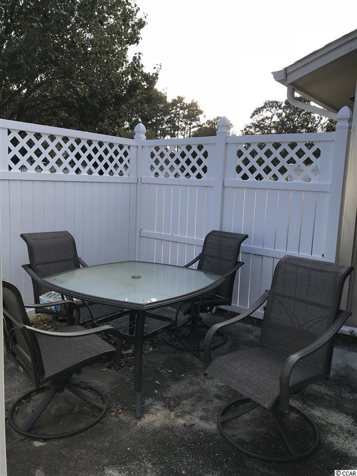
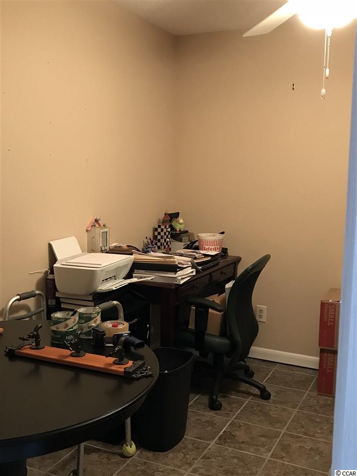
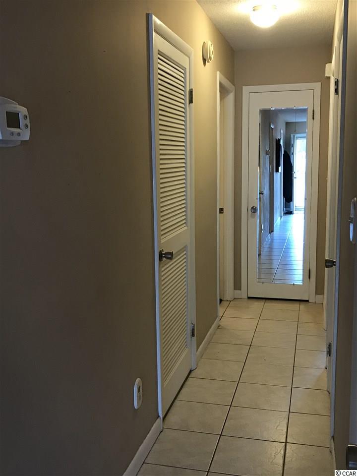
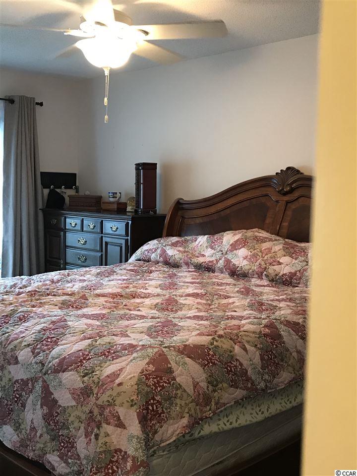
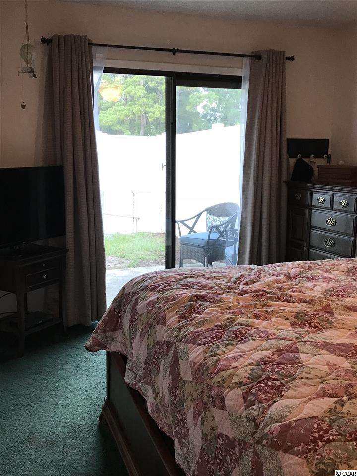
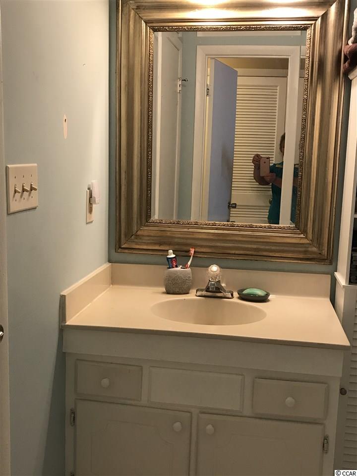
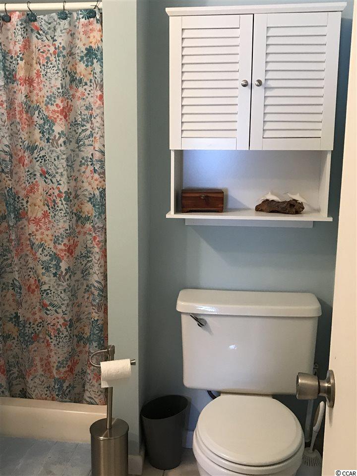
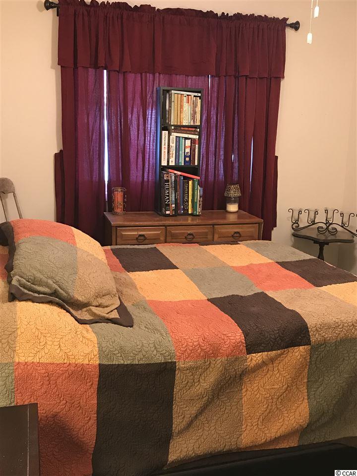
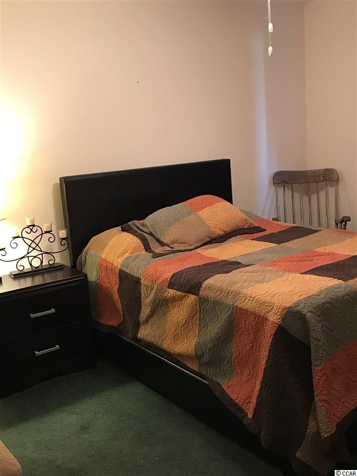
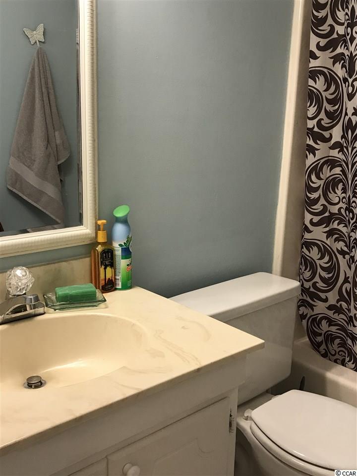
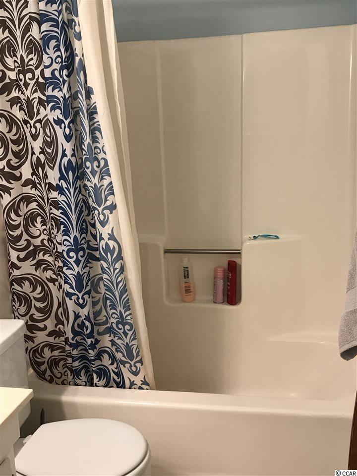
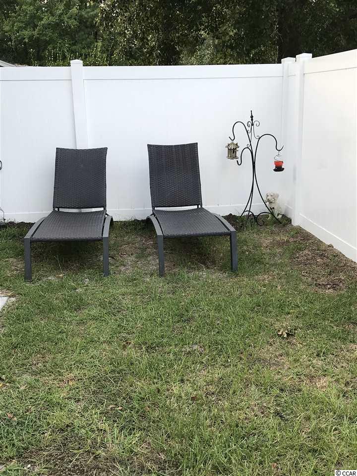
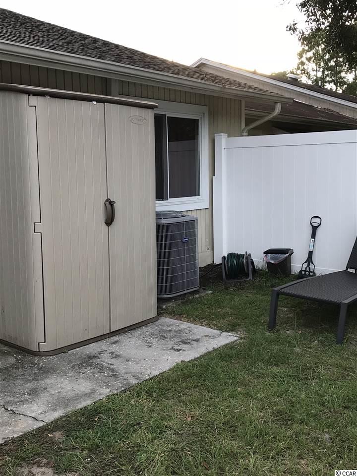
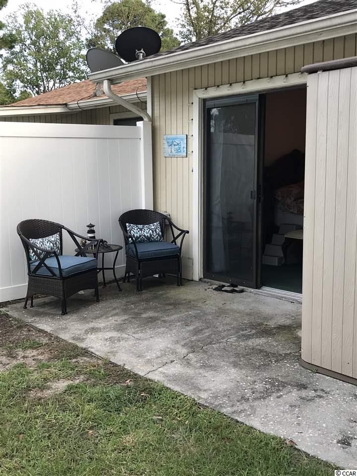
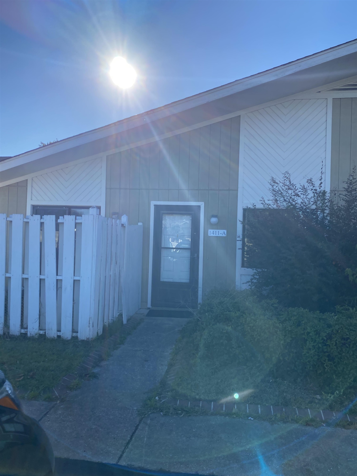
 MLS# 2222387
MLS# 2222387 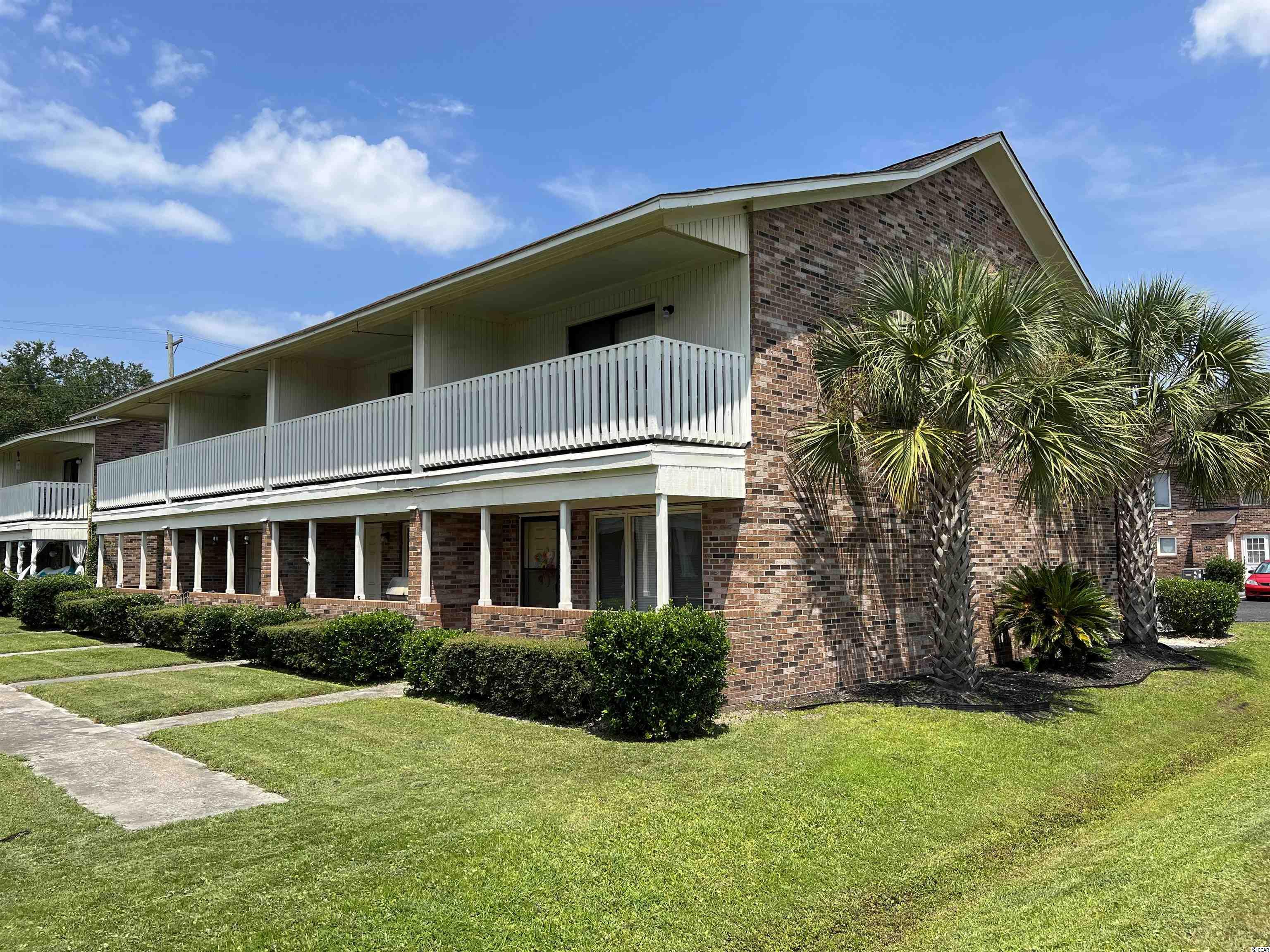
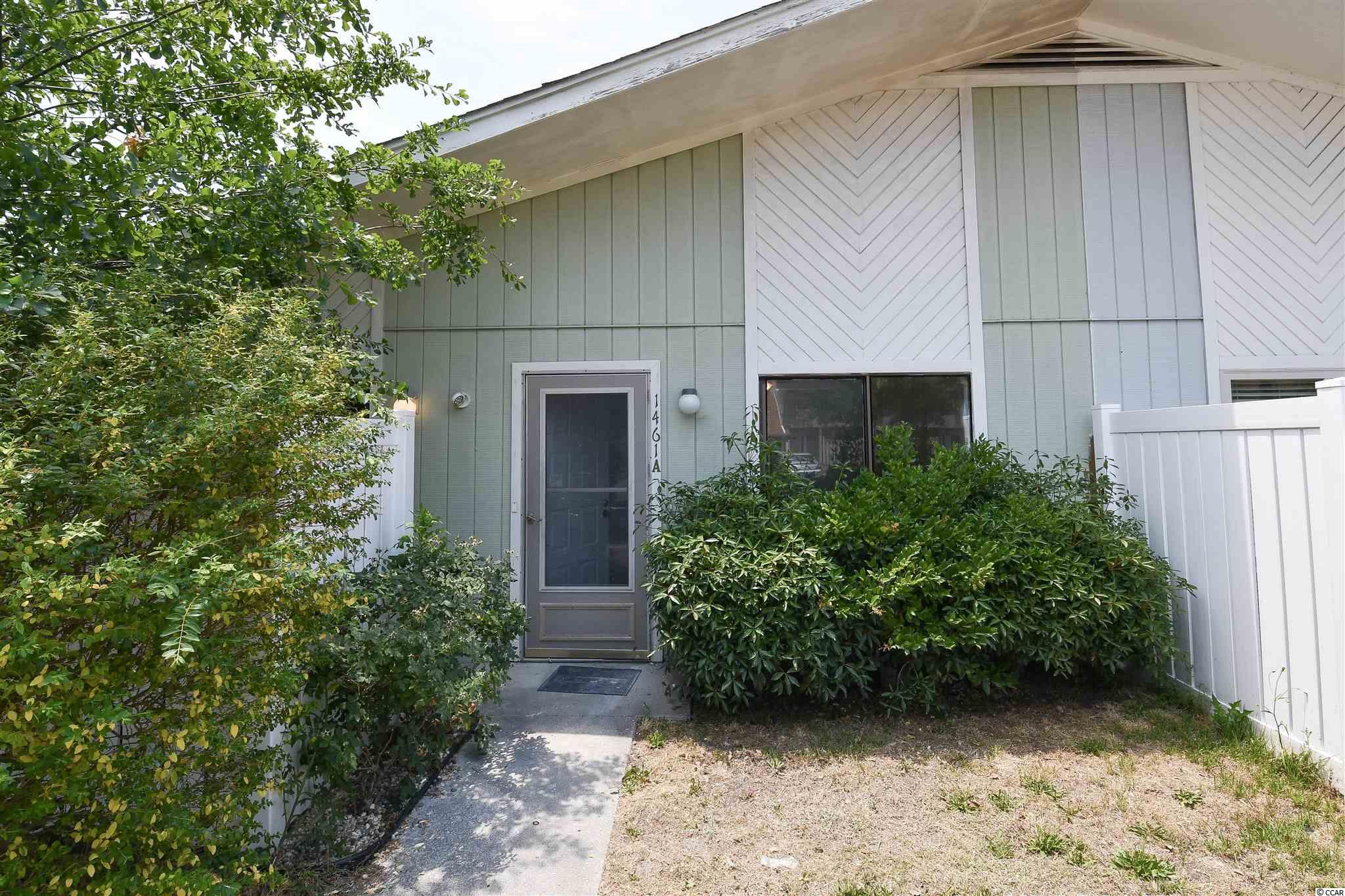
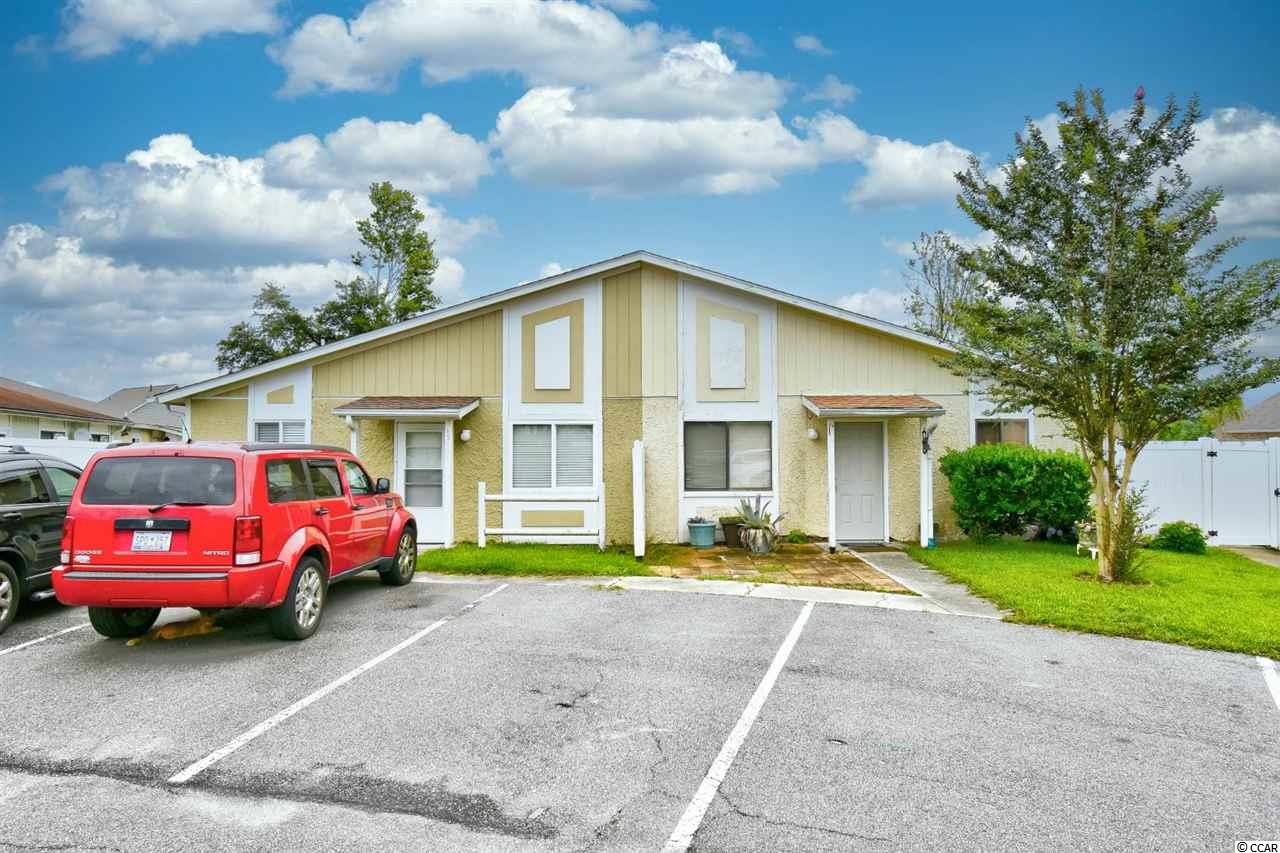
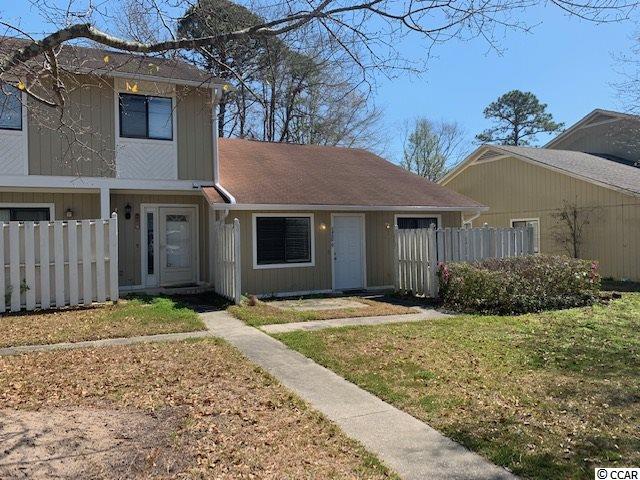
 Provided courtesy of © Copyright 2024 Coastal Carolinas Multiple Listing Service, Inc.®. Information Deemed Reliable but Not Guaranteed. © Copyright 2024 Coastal Carolinas Multiple Listing Service, Inc.® MLS. All rights reserved. Information is provided exclusively for consumers’ personal, non-commercial use,
that it may not be used for any purpose other than to identify prospective properties consumers may be interested in purchasing.
Images related to data from the MLS is the sole property of the MLS and not the responsibility of the owner of this website.
Provided courtesy of © Copyright 2024 Coastal Carolinas Multiple Listing Service, Inc.®. Information Deemed Reliable but Not Guaranteed. © Copyright 2024 Coastal Carolinas Multiple Listing Service, Inc.® MLS. All rights reserved. Information is provided exclusively for consumers’ personal, non-commercial use,
that it may not be used for any purpose other than to identify prospective properties consumers may be interested in purchasing.
Images related to data from the MLS is the sole property of the MLS and not the responsibility of the owner of this website.