Myrtle Beach, SC 29588
- 3Beds
- 2Full Baths
- 1Half Baths
- 1,651SqFt
- 2007Year Built
- 0.00Acres
- MLS# 1815565
- Residential
- Townhouse
- Sold
- Approx Time on Market1 month, 15 days
- AreaMyrtle Beach Area--South of 544 & West of 17 Bypass M.i. Horry County
- CountyHorry
- Subdivision The Villas At the Gates - Hwy 707
Overview
Welcome home to this 3 bedroom, 2.5 bathroom townhouse in the Villas at the Gates in Surfside. This home has been well maintained and includes many upgrades! As soon as you enter, you will notice the tall, vaulted ceilings, crown molding, and the waterproof laminate flooring that flows throughout. The kitchen is equipped with white cabinets, stainless steel appliances, tile backsplash, and a bay window- ideal for a small breakfast nook. An open window from the kitchen over looks the main living area, giving a more open concept. The master suite is located on the first floor, and includes a large walk in closet, double sink vanities, and plenty of cabinet space. The laundry is also on the first floor, in the great sized half bath. Upstairs, you will find the remaining 2 bedrooms and a loft area that can be used as an office, playroom, or bonus room. A covered patio out back makes the perfect sitting area to enjoy the wooded view or barbecues with friends and family, and a single car garage adds even more storage space and convenience. Whether you are looking for an investment opportunity or your forever home, you won't want to miss this. Schedule your showing today!
Sale Info
Listing Date: 07-25-2018
Sold Date: 09-10-2018
Aprox Days on Market:
1 month(s), 15 day(s)
Listing Sold:
6 Year(s), 1 month(s), 29 day(s) ago
Asking Price: $173,500
Selling Price: $170,000
Price Difference:
Reduced By $3,500
Agriculture / Farm
Grazing Permits Blm: ,No,
Horse: No
Grazing Permits Forest Service: ,No,
Grazing Permits Private: ,No,
Irrigation Water Rights: ,No,
Farm Credit Service Incl: ,No,
Crops Included: ,No,
Association Fees / Info
Hoa Frequency: Monthly
Hoa Fees: 309
Hoa: 1
Hoa Includes: AssociationManagement, CommonAreas, CableTV, Insurance, LegalAccounting, MaintenanceGrounds, Trash
Community Features: CableTV, GolfCartsOK, InternetAccess, LongTermRentalAllowed
Assoc Amenities: OwnerAllowedGolfCart, PetRestrictions, PetsAllowed, TenantAllowedGolfCart, TenantAllowedMotorcycle, Trash, CableTV
Bathroom Info
Total Baths: 3.00
Halfbaths: 1
Fullbaths: 2
Bedroom Info
Beds: 3
Building Info
New Construction: No
Levels: Two
Year Built: 2007
Structure Type: Townhouse
Mobile Home Remains: ,No,
Zoning: Res
Construction Materials: VinylSiding
Entry Level: 1
Buyer Compensation
Exterior Features
Spa: No
Patio and Porch Features: RearPorch, Patio
Foundation: Slab
Exterior Features: Porch, Patio
Financial
Lease Renewal Option: ,No,
Garage / Parking
Garage: Yes
Carport: No
Parking Type: OneCarGarage, Private
Open Parking: No
Attached Garage: No
Garage Spaces: 1
Green / Env Info
Interior Features
Floor Cover: Carpet, Laminate, Tile
Fireplace: No
Laundry Features: WasherHookup
Furnished: Unfurnished
Interior Features: BedroomonMainLevel, EntranceFoyer, HighSpeedInternet, Loft
Lot Info
Lease Considered: ,No,
Lease Assignable: ,No,
Acres: 0.00
Land Lease: No
Misc
Pool Private: No
Pets Allowed: OwnerOnly, Yes
Offer Compensation
Other School Info
Property Info
County: Horry
View: No
Senior Community: No
Stipulation of Sale: None
Property Sub Type Additional: Townhouse
Property Attached: No
Security Features: SmokeDetectors
Disclosures: CovenantsRestrictionsDisclosure,SellerDisclosure
Rent Control: No
Construction: Resale
Room Info
Basement: ,No,
Sold Info
Sold Date: 2018-09-10T00:00:00
Sqft Info
Building Sqft: 1951
Sqft: 1651
Tax Info
Unit Info
Unit: A
Utilities / Hvac
Heating: Central, Electric
Cooling: CentralAir
Electric On Property: No
Cooling: Yes
Utilities Available: CableAvailable, ElectricityAvailable, PhoneAvailable, SewerAvailable, WaterAvailable, HighSpeedInternetAvailable
Heating: Yes
Water Source: Public
Waterfront / Water
Waterfront: No
Schools
Elem: Burgess Elementary School
Middle: Saint James Middle School
High: Saint James High School
Courtesy of Century 21 Barefoot Realty
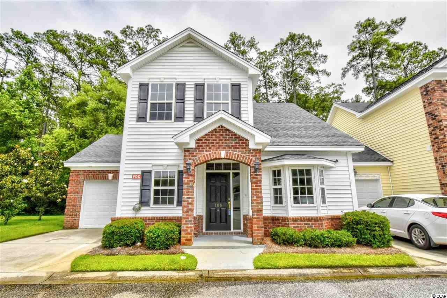
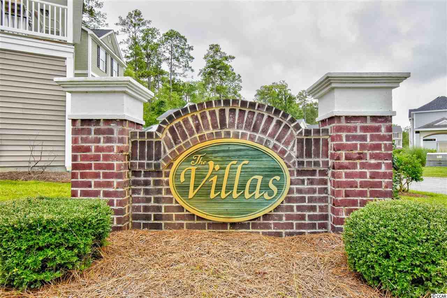
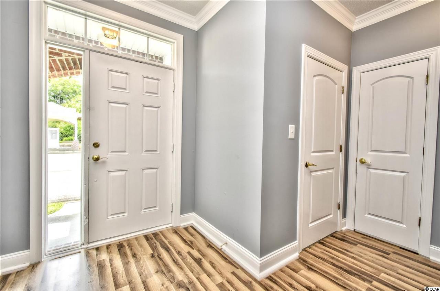
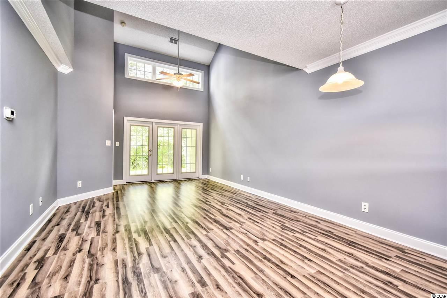

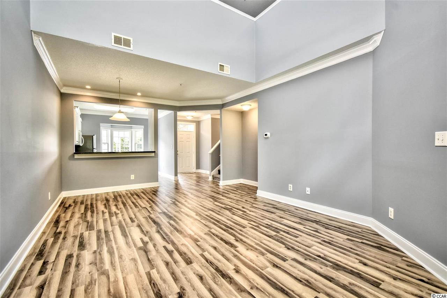
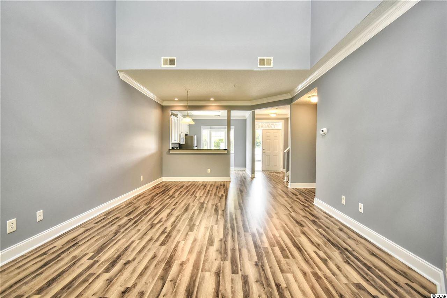
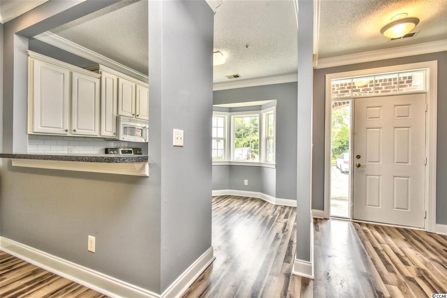

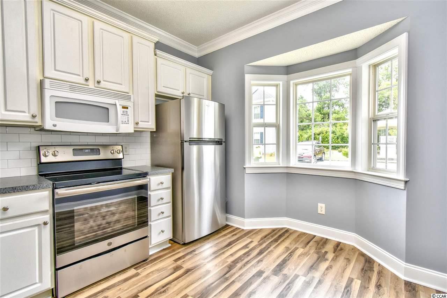

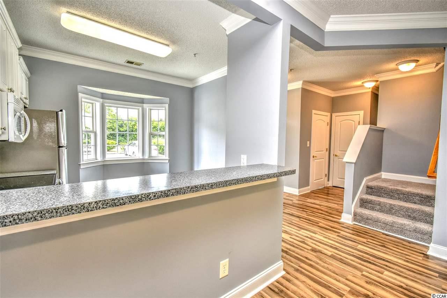
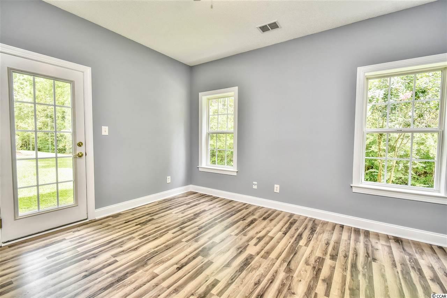
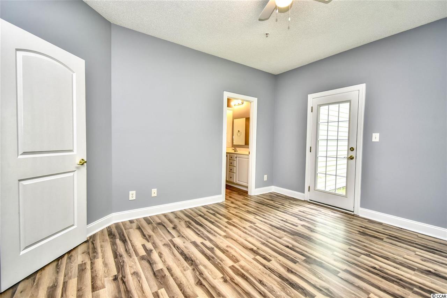
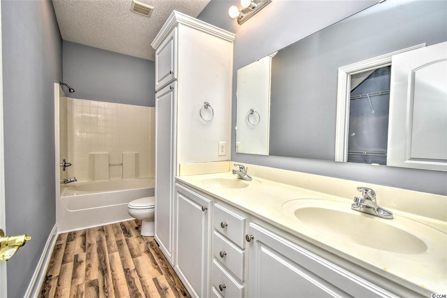
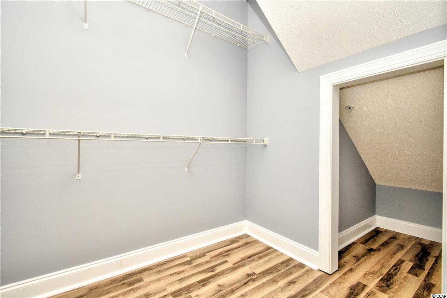
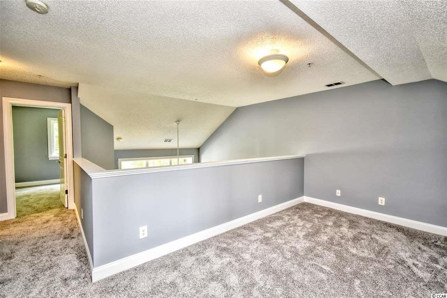
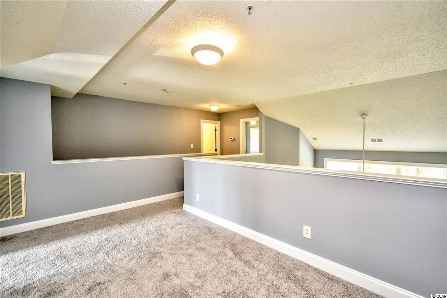
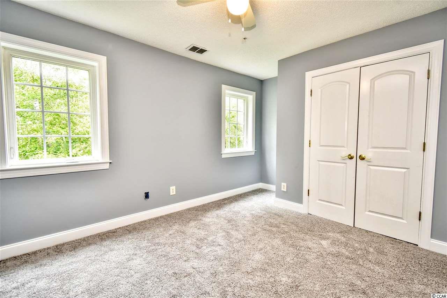

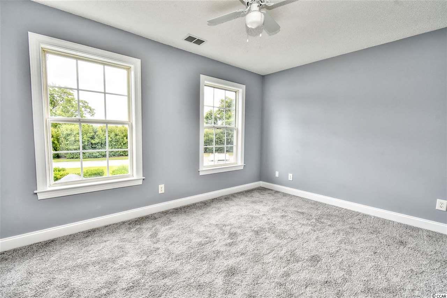
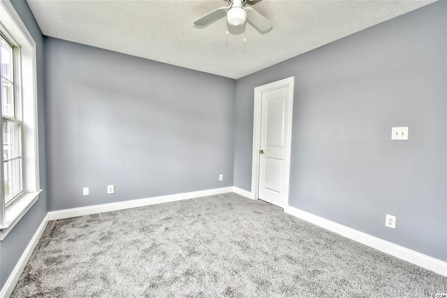
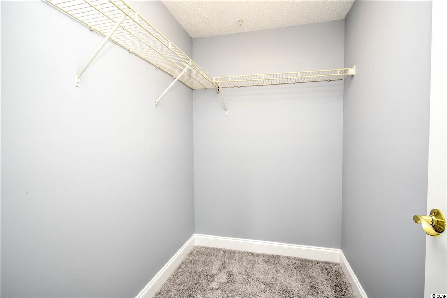
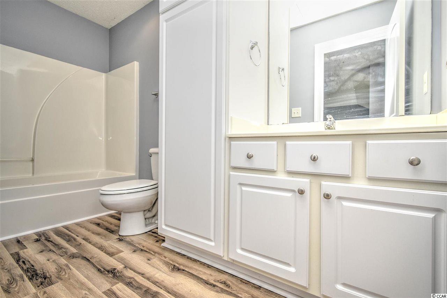


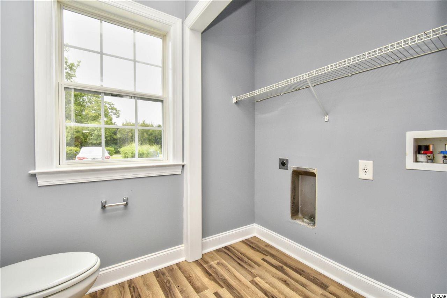
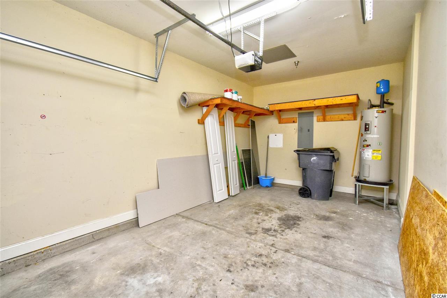
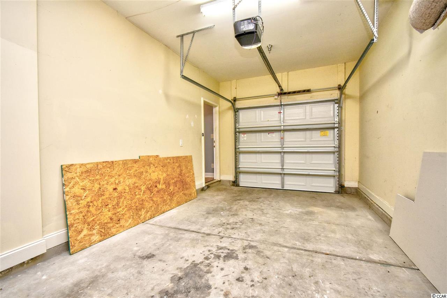

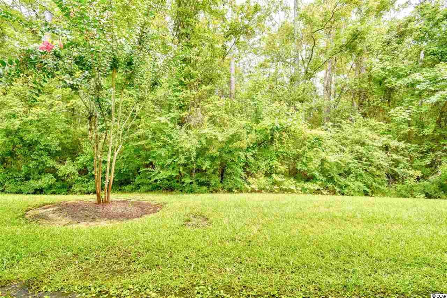
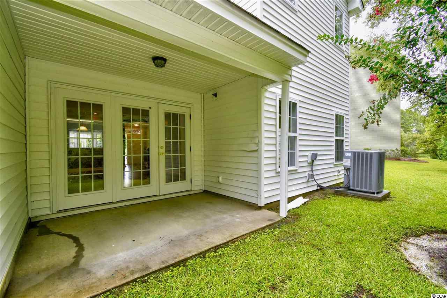
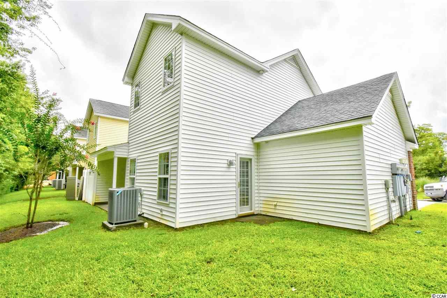
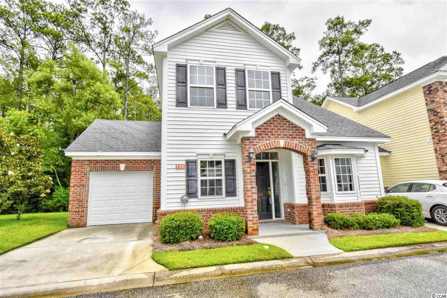
 MLS# 820286
MLS# 820286 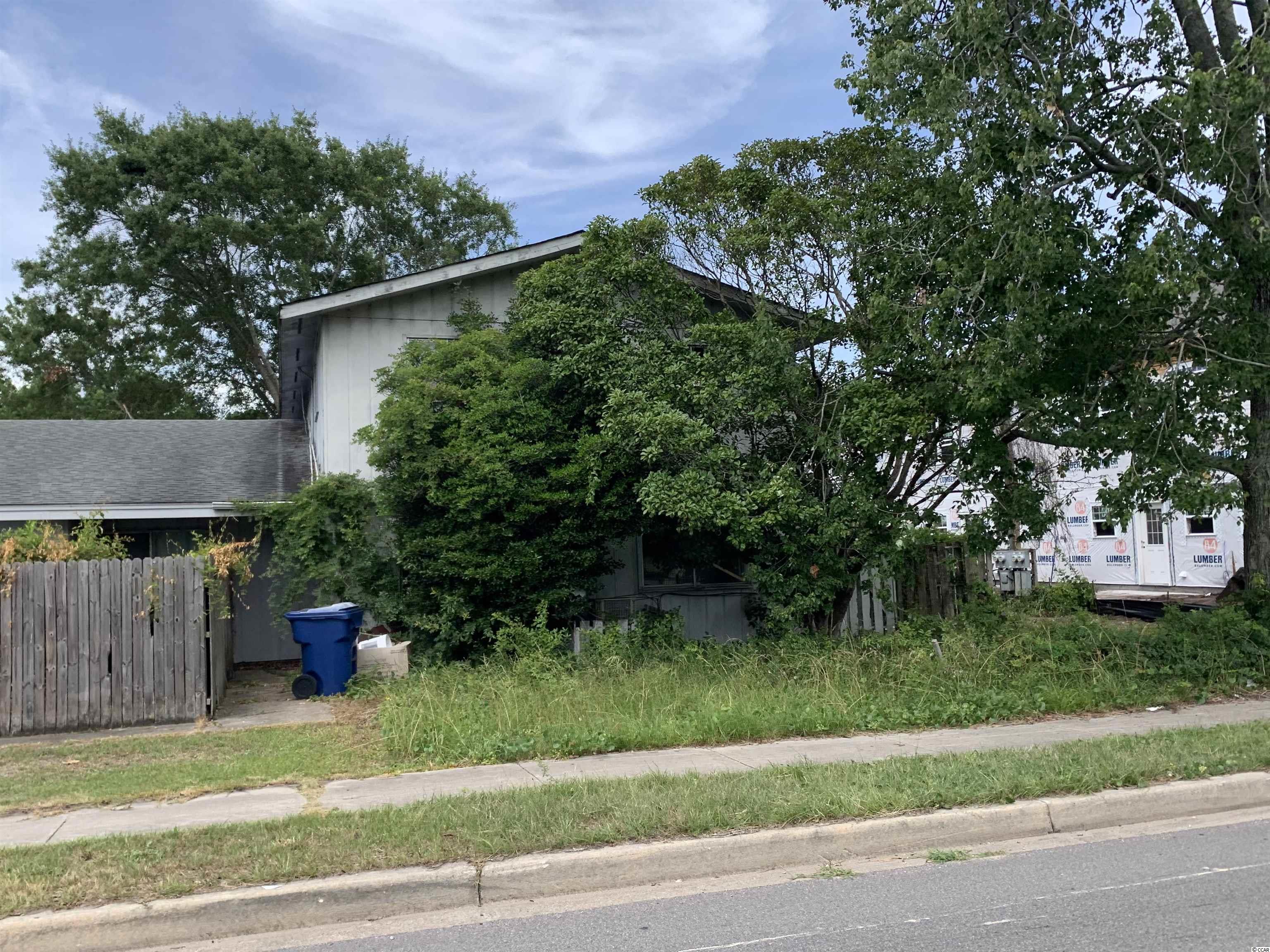
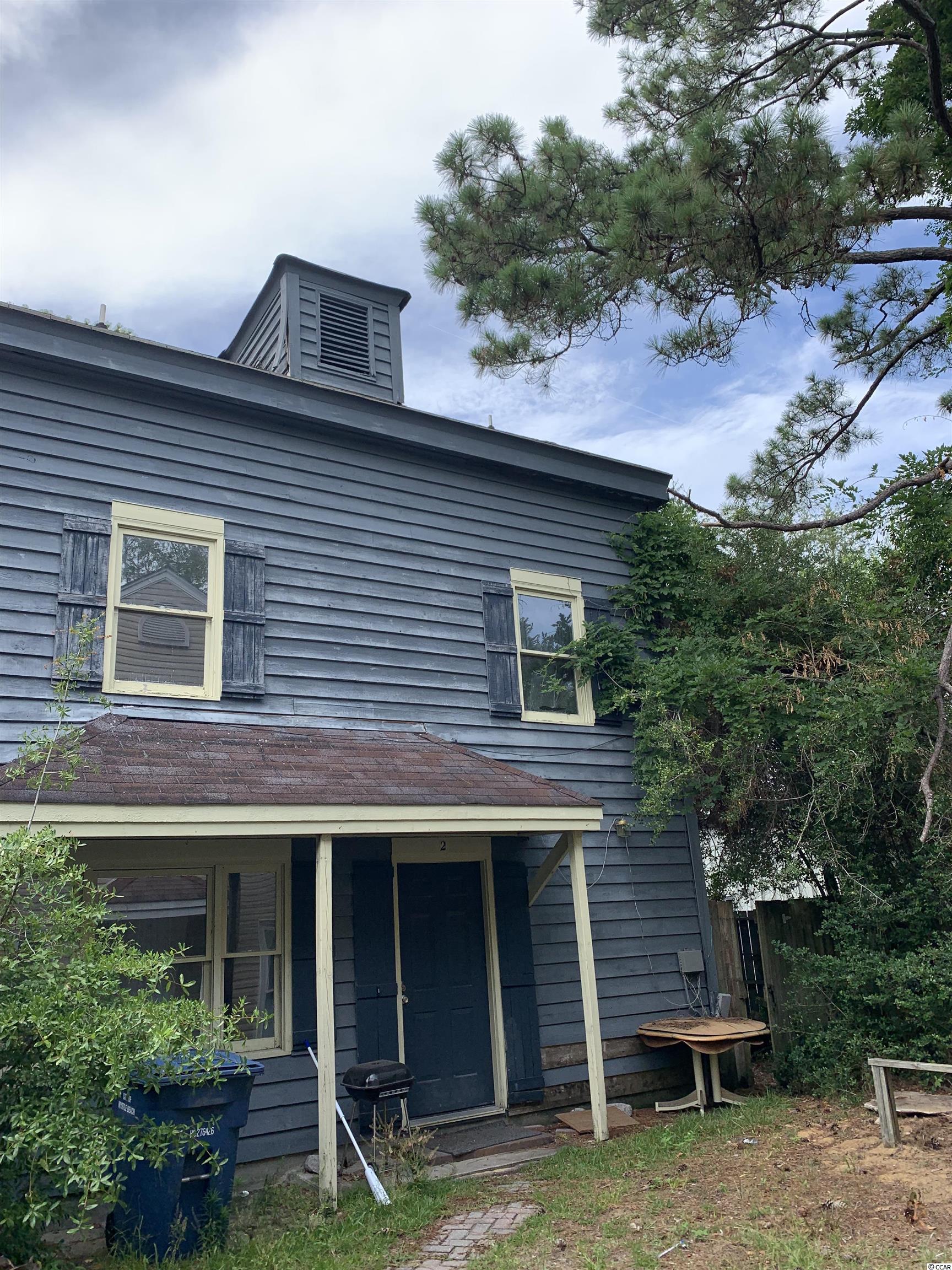
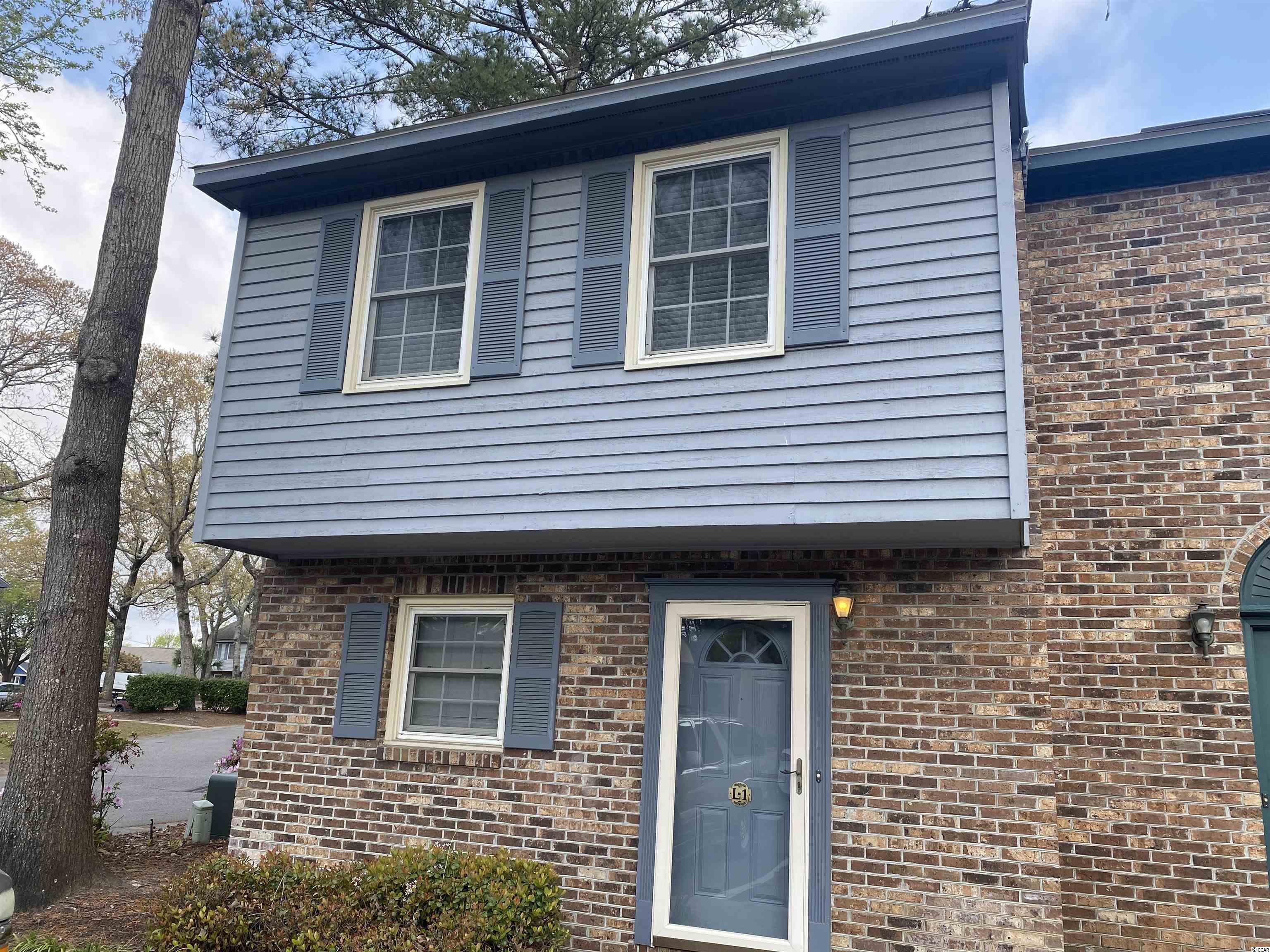
 Provided courtesy of © Copyright 2024 Coastal Carolinas Multiple Listing Service, Inc.®. Information Deemed Reliable but Not Guaranteed. © Copyright 2024 Coastal Carolinas Multiple Listing Service, Inc.® MLS. All rights reserved. Information is provided exclusively for consumers’ personal, non-commercial use,
that it may not be used for any purpose other than to identify prospective properties consumers may be interested in purchasing.
Images related to data from the MLS is the sole property of the MLS and not the responsibility of the owner of this website.
Provided courtesy of © Copyright 2024 Coastal Carolinas Multiple Listing Service, Inc.®. Information Deemed Reliable but Not Guaranteed. © Copyright 2024 Coastal Carolinas Multiple Listing Service, Inc.® MLS. All rights reserved. Information is provided exclusively for consumers’ personal, non-commercial use,
that it may not be used for any purpose other than to identify prospective properties consumers may be interested in purchasing.
Images related to data from the MLS is the sole property of the MLS and not the responsibility of the owner of this website.