Myrtle Beach, SC 29577
- 3Beds
- 2Full Baths
- N/AHalf Baths
- 1,779SqFt
- 2015Year Built
- 0.00Acres
- MLS# 1813012
- Residential
- Detached
- Sold
- Approx Time on Market7 months, 12 days
- AreaMyrtle Beach Area--Southern Limit To 10th Ave N
- CountyHorry
- Subdivision Cresswind - Market Common
Overview
Would you like to feel like you are on vacation every day? Look no further. Living at Cresswind will feel like resort living with a 12,000 sq. ft club house and a 5-acre park and event lawn. Inside the gorgeous club house, you will find a fitness center, yoga and aerobics studio, arts and crafts room, computer center, social ballroom, party room and state-of-the-art demonstration kitchen. The Club's outside features include miles of walking trails, an amphitheater, fireplace and grilling area, a resort-style pool and spa, tennis courts, bocce ball, pickleball and horseshoes. If you like activities you wont be disappointed, there is something for everybody to do. As you pull up to this like new home, you will notice the beautiful landscape. The HOA cuts and irrigates the yard for you. The outside of this home is constructed of a premium siding (cement fiber board) and stacked stone, which gives nice curb appeal. As you walk through the front door you will notice the rich hardwood floors. Only hardwood and tile in this home, you wont find any carpet. A large dining room opens up to a large kitchen, with granite counter tops, breakfast bar, pantry and plenty of cabinets. The open concept continues on from the kitchen to the living room which has great natural light and a natural gas fireplace. Just off of the living room you will find an extended covered patio and tree lined backyard for privacy. The large master bedroom has two walk in closets, with a tiled shower and double vanities. This home is sure to please with ceiling fans throughout, handicapped accessible with zero entry walk in shower. Did you say you needed storage? This home has ample storage with a floored storage space in the garage accessible by pull down stairs. You only need a golf cart to get around Market Common. Go to the beach, shopping, restaurants and movie theaters all in a golf cart. Market Common has a dog park, lakes to fish in, sidewalks to walk and ride your bicycle. This active adult community! It is more than a home it is a lifestyle for you to enjoy!!!!
Sale Info
Listing Date: 06-18-2018
Sold Date: 01-31-2019
Aprox Days on Market:
7 month(s), 12 day(s)
Listing Sold:
5 Year(s), 9 month(s), 16 day(s) ago
Asking Price: $317,000
Selling Price: $306,750
Price Difference:
Reduced By $7,250
Agriculture / Farm
Grazing Permits Blm: ,No,
Horse: No
Grazing Permits Forest Service: ,No,
Grazing Permits Private: ,No,
Irrigation Water Rights: ,No,
Farm Credit Service Incl: ,No,
Crops Included: ,No,
Association Fees / Info
Hoa Frequency: Monthly
Hoa Fees: 278
Hoa: 1
Hoa Includes: AssociationManagement, CommonAreas, CableTV, MaintenanceGrounds, Pools, RecreationFacilities
Community Features: Clubhouse, GolfCartsOK, RecreationArea, TennisCourts, LongTermRentalAllowed, Pool
Assoc Amenities: Clubhouse, OwnerAllowedGolfCart, Security, TenantAllowedGolfCart, TennisCourts
Bathroom Info
Total Baths: 2.00
Fullbaths: 2
Bedroom Info
Beds: 3
Building Info
New Construction: No
Levels: One
Year Built: 2015
Mobile Home Remains: ,No,
Zoning: RES PUD
Style: Ranch
Construction Materials: BrickVeneer, HardiPlankType
Buyer Compensation
Exterior Features
Spa: No
Patio and Porch Features: RearPorch, Patio
Pool Features: Community, OutdoorPool
Foundation: Slab
Exterior Features: HandicapAccessible, SprinklerIrrigation, Porch, Patio
Financial
Lease Renewal Option: ,No,
Garage / Parking
Parking Capacity: 4
Garage: Yes
Carport: No
Parking Type: Attached, Garage, TwoCarGarage, GarageDoorOpener
Open Parking: No
Attached Garage: Yes
Garage Spaces: 2
Green / Env Info
Interior Features
Floor Cover: Tile, Wood
Fireplace: Yes
Laundry Features: WasherHookup
Furnished: Unfurnished
Interior Features: Attic, Fireplace, HandicapAccess, PermanentAtticStairs, BreakfastBar, BedroomonMainLevel, EntranceFoyer, SolidSurfaceCounters
Appliances: Dishwasher, Disposal, Microwave, Range, Refrigerator, RangeHood
Lot Info
Lease Considered: ,No,
Lease Assignable: ,No,
Acres: 0.00
Lot Size: 49x115x55x115
Land Lease: No
Lot Description: CityLot, Rectangular
Misc
Pool Private: No
Offer Compensation
Other School Info
Property Info
County: Horry
View: No
Senior Community: No
Stipulation of Sale: None
Property Sub Type Additional: Detached
Property Attached: No
Security Features: SecuritySystem, SmokeDetectors, SecurityService
Disclosures: CovenantsRestrictionsDisclosure,SellerDisclosure
Rent Control: No
Construction: Resale
Room Info
Basement: ,No,
Sold Info
Sold Date: 2019-01-31T00:00:00
Sqft Info
Building Sqft: 2148
Sqft: 1779
Tax Info
Tax Legal Description: PH1B; Sect.LT97;Cresswind
Unit Info
Utilities / Hvac
Heating: Central
Cooling: CentralAir
Electric On Property: No
Cooling: Yes
Utilities Available: CableAvailable, ElectricityAvailable, NaturalGasAvailable, PhoneAvailable, SewerAvailable, UndergroundUtilities, WaterAvailable
Heating: Yes
Water Source: Public
Waterfront / Water
Waterfront: No
Schools
Elem: Myrtle Beach Elementary School
Middle: Myrtle Beach Middle School
High: Myrtle Beach High School
Directions
From Hwy 17 Bypass in Myrtle Beach head south to Market Common. Exit on the right to Farrow Parkway. Take a right on to Crow Lane, left on to Silver Spring Lane, Left on to Suncrest Drive.Courtesy of Beach & Forest Realty
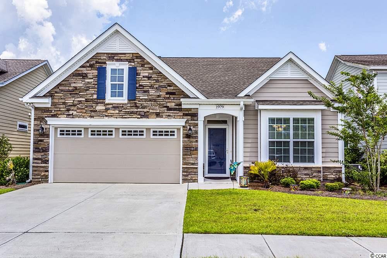
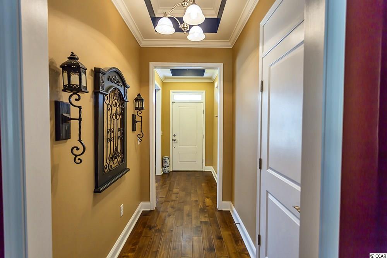
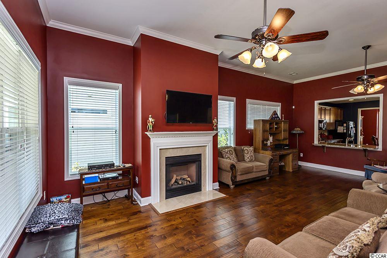
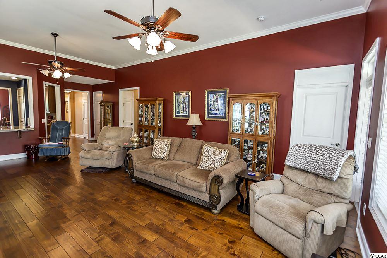
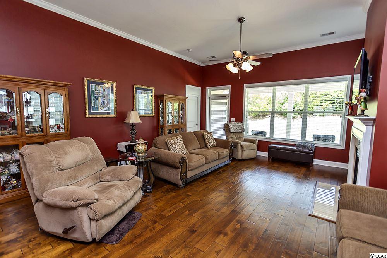
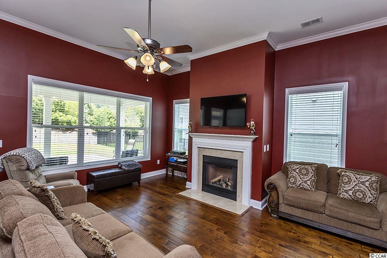
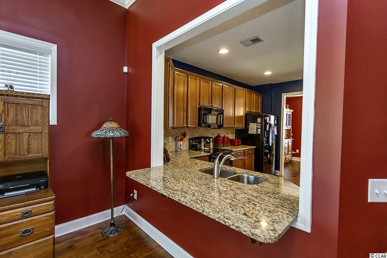
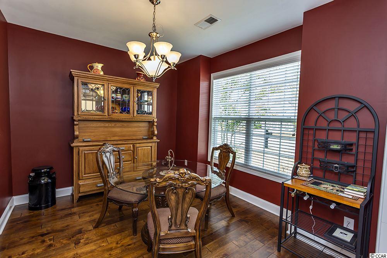
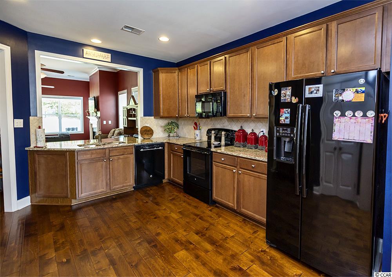
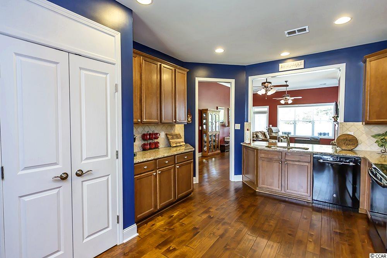
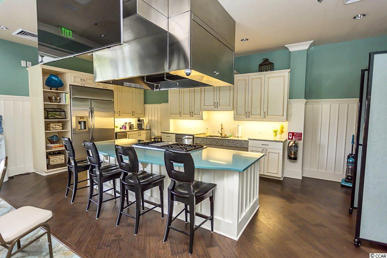
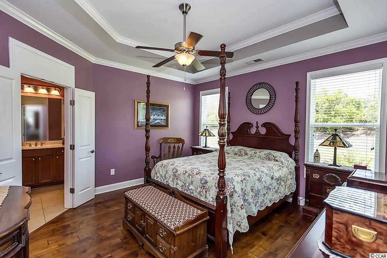
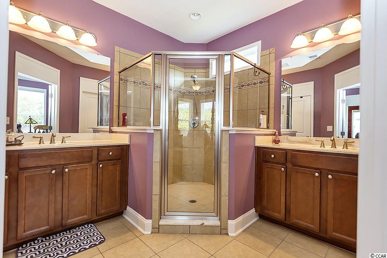
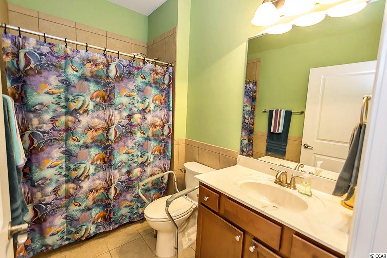
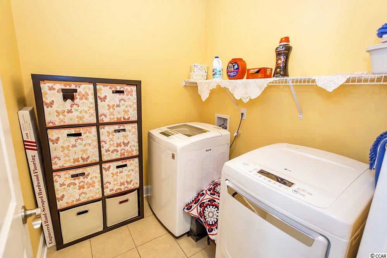
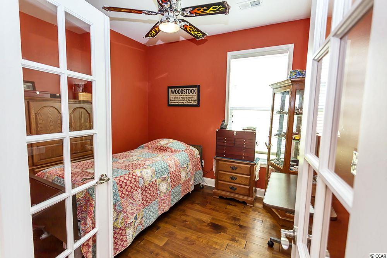
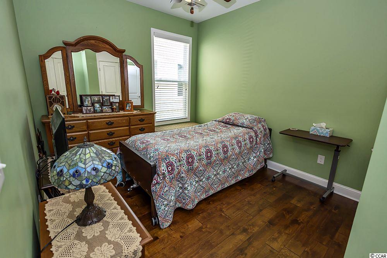
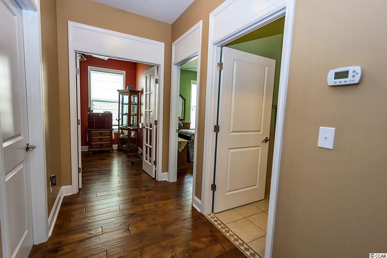
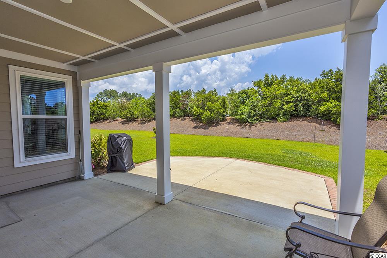
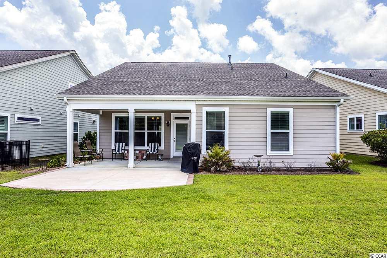
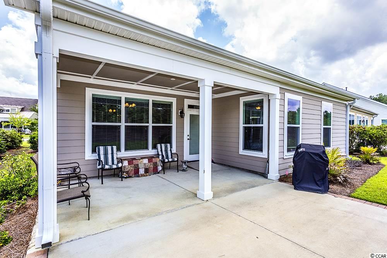
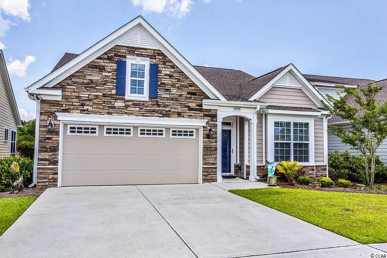
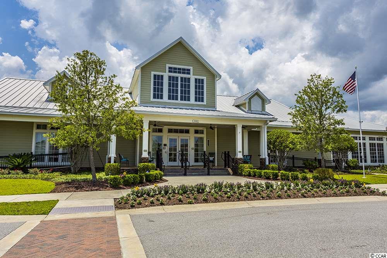
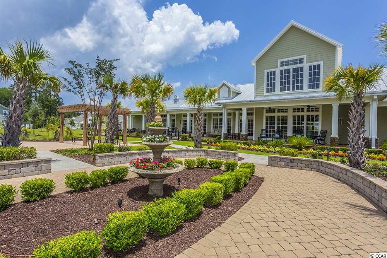
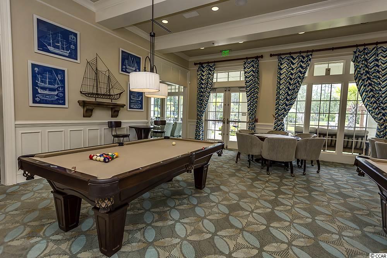
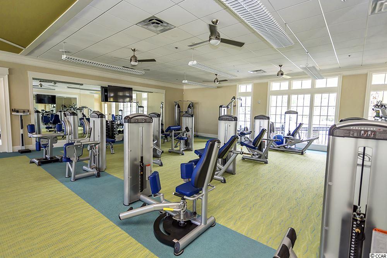
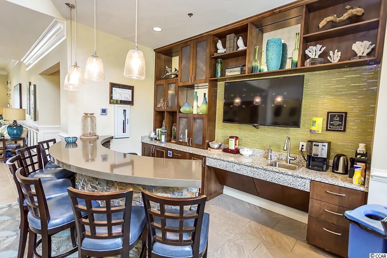
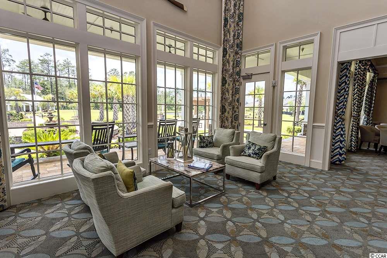
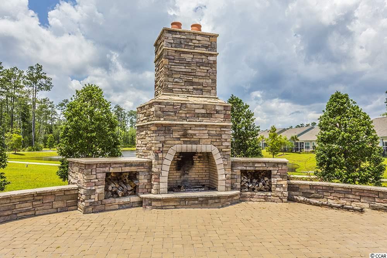
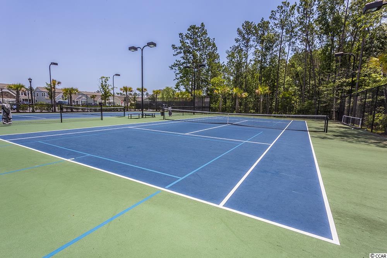
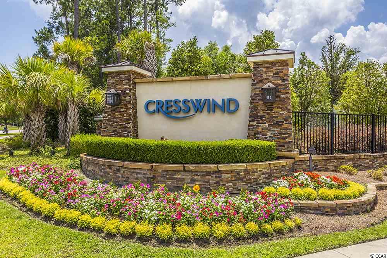
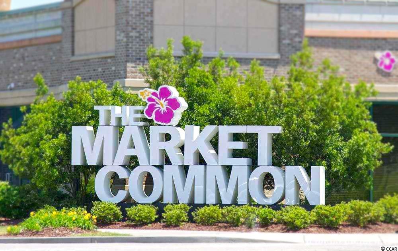
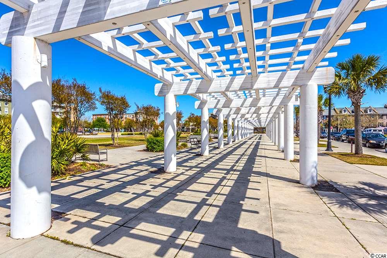
 MLS# 911871
MLS# 911871 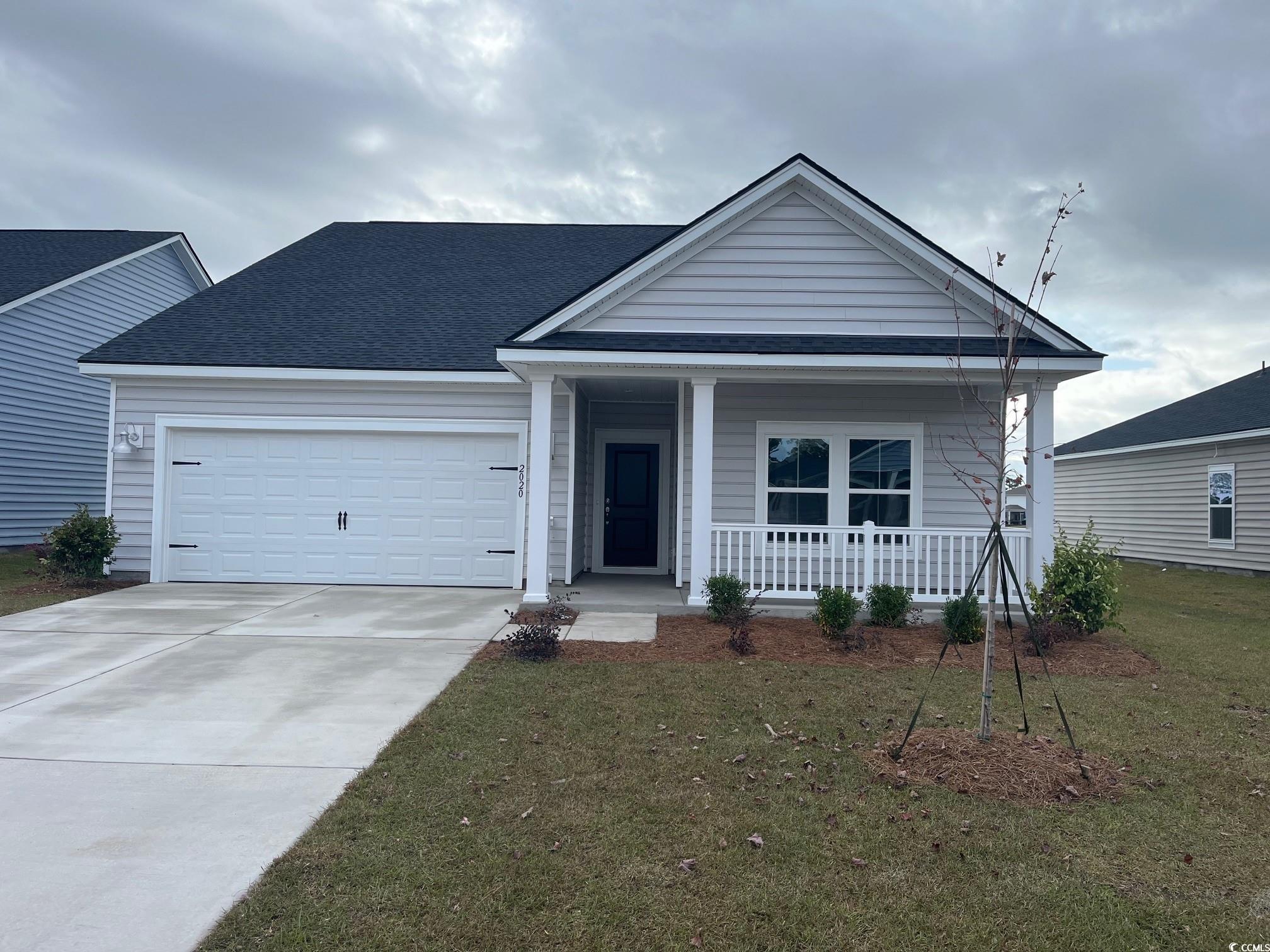
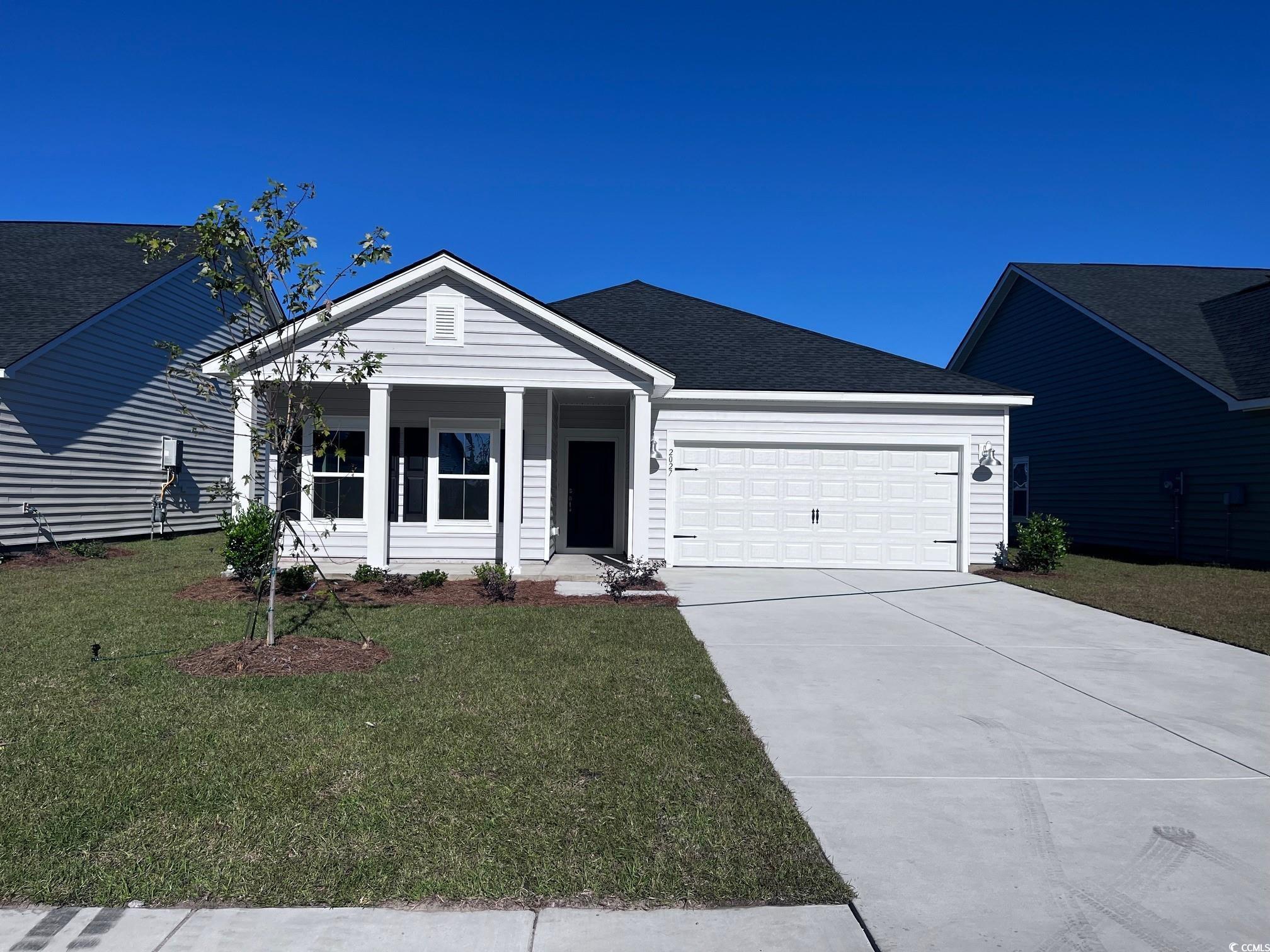
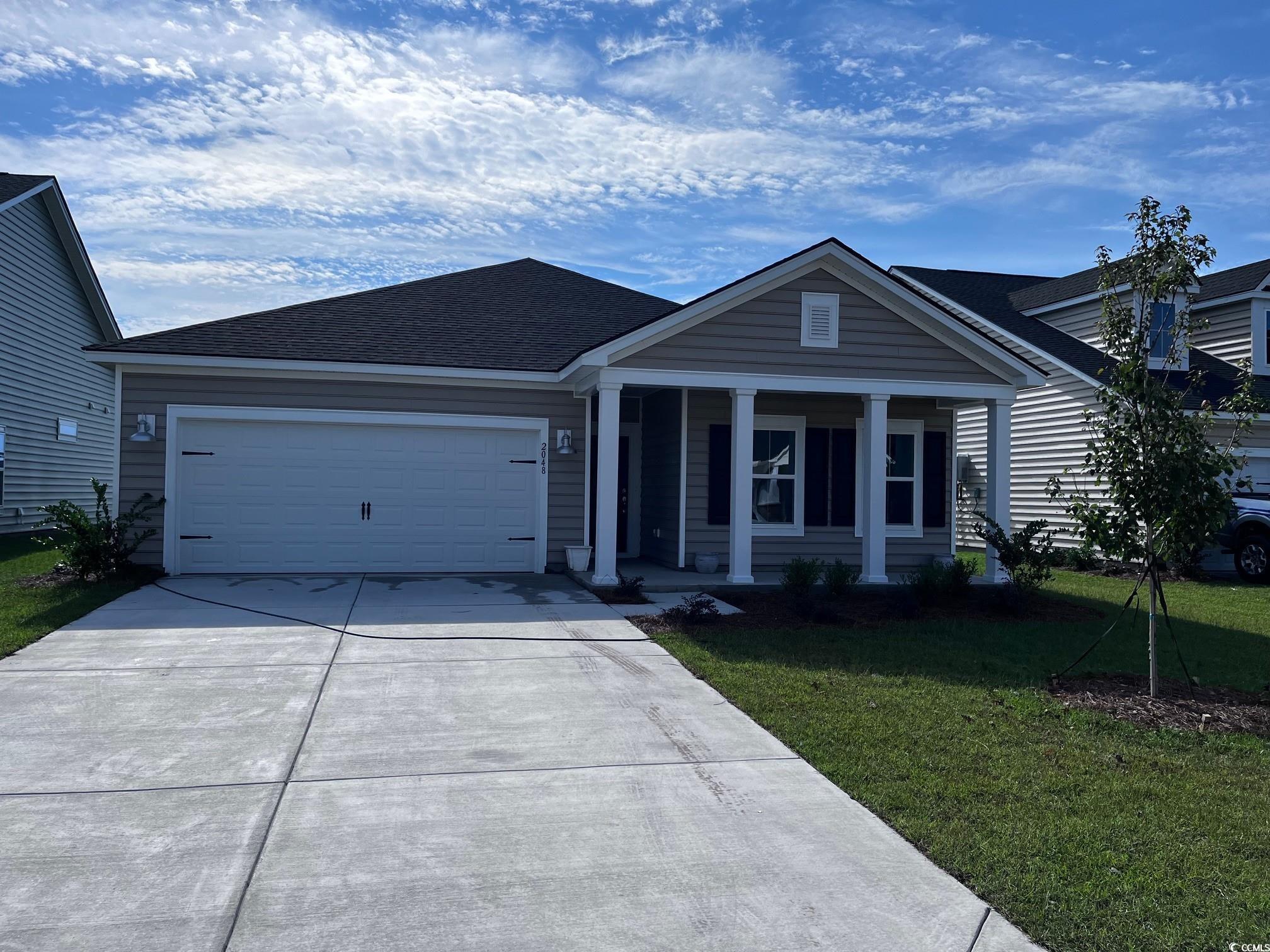
 Provided courtesy of © Copyright 2024 Coastal Carolinas Multiple Listing Service, Inc.®. Information Deemed Reliable but Not Guaranteed. © Copyright 2024 Coastal Carolinas Multiple Listing Service, Inc.® MLS. All rights reserved. Information is provided exclusively for consumers’ personal, non-commercial use,
that it may not be used for any purpose other than to identify prospective properties consumers may be interested in purchasing.
Images related to data from the MLS is the sole property of the MLS and not the responsibility of the owner of this website.
Provided courtesy of © Copyright 2024 Coastal Carolinas Multiple Listing Service, Inc.®. Information Deemed Reliable but Not Guaranteed. © Copyright 2024 Coastal Carolinas Multiple Listing Service, Inc.® MLS. All rights reserved. Information is provided exclusively for consumers’ personal, non-commercial use,
that it may not be used for any purpose other than to identify prospective properties consumers may be interested in purchasing.
Images related to data from the MLS is the sole property of the MLS and not the responsibility of the owner of this website.