Murrells Inlet, SC 29576
- 3Beds
- 2Full Baths
- N/AHalf Baths
- 2,150SqFt
- 2007Year Built
- 0.00Acres
- MLS# 1812833
- Residential
- Detached
- Sold
- Approx Time on Market2 months, 26 days
- AreaMurrells Inlet - Horry County
- CountyHorry
- SubdivisionPrince Creek - Laurel Bay
Overview
This beautiful home has curb appeal! Located on a corner lot in the prestigious gated community of Laurel Bay Prince Creek, the popular Albany Model combines the kitchen with adjacent living spaces into a single large gathering space - perfect for entertaining guests. Kitchen boasts beautiful corian counter tops and tiled backsplash, plenty of cabinet space, and tile flooring flowing into the Carolina Room. A welcoming Carolina room gives you more space to enjoy that morning coffee. On those cozy, winter nights wind down and relax in front of the fireplace in the spacious great room. Open split floor plan with a master suite and full bath, and two bedrooms, full bath for your visiting guests on the other side. Take a step outside onto the private patio where you can enjoy amazing views of the well manicured backyard or walk around to the front of the home to the spacious porch into a vibrant place to relax with a cold beverage, watching the sun go down on a warm afternoon. This home is move-in ready! NEW HVAC installed July 2018. The Laurel Bay community has an amazing amenity center with a clubhouse, two pools, fitness room, walking/jogging trails, baseball field and tennis courts. The amenity center also provides a wonderful outdoor fireplace and several outdoor fire pits. And for those golf lovers, The TPC Golf course of Myrtle Beach is just around the corner. Enjoy fine dining and shopping at the Marsh Walk - The Seafood Capital of South Carolina-Murrells Inlet. All of the attractions of Myrtle Beach are just 20 minutes to the north and one of the top tourist destinations in the country. You are also minutes away to the beach coastline. Charleston is only 90 minutes to the south. Schedule your showing today.
Sale Info
Listing Date: 06-14-2018
Sold Date: 09-10-2018
Aprox Days on Market:
2 month(s), 26 day(s)
Listing Sold:
5 Year(s), 9 month(s), 20 day(s) ago
Asking Price: $329,900
Selling Price: $315,000
Price Difference:
Reduced By $14,900
Agriculture / Farm
Grazing Permits Blm: ,No,
Horse: No
Grazing Permits Forest Service: ,No,
Grazing Permits Private: ,No,
Irrigation Water Rights: ,No,
Farm Credit Service Incl: ,No,
Crops Included: ,No,
Association Fees / Info
Hoa Frequency: Monthly
Hoa Fees: 136
Hoa: 1
Hoa Includes: AssociationManagement, CommonAreas, LegalAccounting, Pools, RecreationFacilities, Security, Trash
Community Features: Clubhouse, GolfCartsOK, Gated, Pool, RecreationArea, TennisCourts, LongTermRentalAllowed
Assoc Amenities: Clubhouse, Gated, OwnerAllowedGolfCart, OwnerAllowedMotorcycle, Pool, Security, TenantAllowedGolfCart, TennisCourts, TenantAllowedMotorcycle
Bathroom Info
Total Baths: 2.00
Fullbaths: 2
Bedroom Info
Beds: 3
Building Info
New Construction: No
Levels: One
Year Built: 2007
Mobile Home Remains: ,No,
Zoning: RES
Style: Ranch
Construction Materials: BrickVeneer, VinylSiding, WoodFrame
Buyer Compensation
Exterior Features
Spa: No
Patio and Porch Features: FrontPorch, Patio
Pool Features: Association, Community
Foundation: Slab
Exterior Features: SprinklerIrrigation, Patio
Financial
Lease Renewal Option: ,No,
Garage / Parking
Parking Capacity: 4
Garage: Yes
Carport: No
Parking Type: Attached, TwoCarGarage, Garage, GarageDoorOpener
Open Parking: No
Attached Garage: Yes
Garage Spaces: 2
Green / Env Info
Interior Features
Floor Cover: Carpet, Tile
Door Features: StormDoors
Fireplace: Yes
Laundry Features: WasherHookup
Interior Features: Attic, Fireplace, PermanentAtticStairs, SplitBedrooms, WindowTreatments, BreakfastBar, BedroomonMainLevel, EntranceFoyer
Appliances: Dishwasher, Disposal, Microwave, Range, Refrigerator, Dryer, Washer
Lot Info
Lease Considered: ,No,
Lease Assignable: ,No,
Acres: 0.00
Land Lease: No
Lot Description: CornerLot, OutsideCityLimits, Rectangular
Misc
Pool Private: No
Offer Compensation
Other School Info
Property Info
County: Horry
View: No
Senior Community: No
Stipulation of Sale: None
Property Sub Type Additional: Detached
Property Attached: No
Security Features: GatedCommunity, SmokeDetectors, SecurityService
Disclosures: CovenantsRestrictionsDisclosure,SellerDisclosure
Rent Control: No
Construction: Resale
Room Info
Basement: ,No,
Sold Info
Sold Date: 2018-09-10T00:00:00
Sqft Info
Building Sqft: 2750
Sqft: 2150
Tax Info
Tax Legal Description: Laurel Bay, Lot 59
Unit Info
Utilities / Hvac
Heating: Central
Cooling: CentralAir
Electric On Property: No
Cooling: Yes
Utilities Available: CableAvailable, ElectricityAvailable, Other, PhoneAvailable, SewerAvailable, UndergroundUtilities, WaterAvailable
Heating: Yes
Water Source: Public
Waterfront / Water
Waterfront: No
Schools
Elem: Saint James Elementary School
Middle: Saint James Middle School
High: Saint James High School
Directions
From 707 enter Prince Creek, TPC Boulevard. Take your first left on to Greenway Blvd. Go through the guard gate. Take first left onto Laurel Bay Drive follow thru to 529 Sparkleberry Drive. House is on the corner.Courtesy of The Litchfield Co.re-princecrk
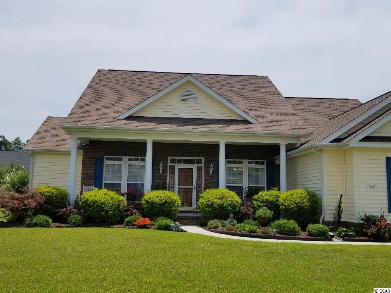
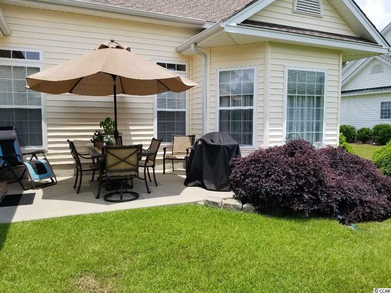
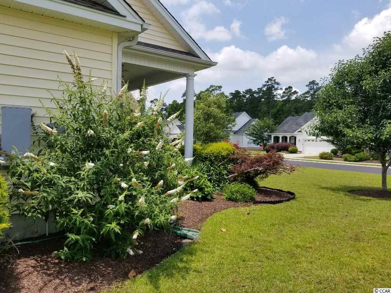

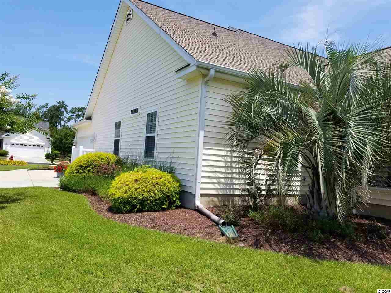
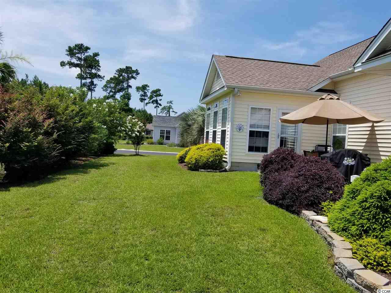
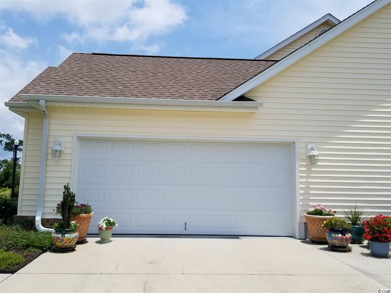
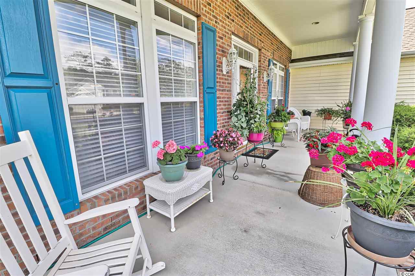
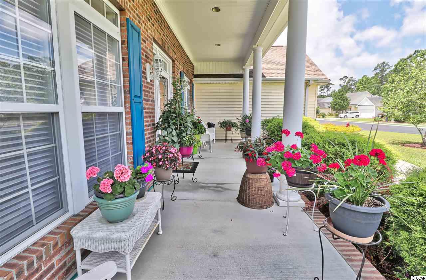
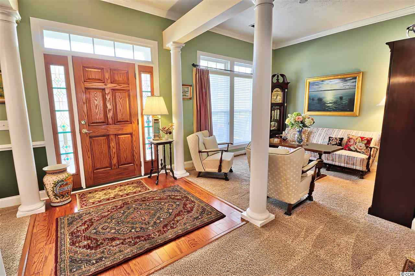

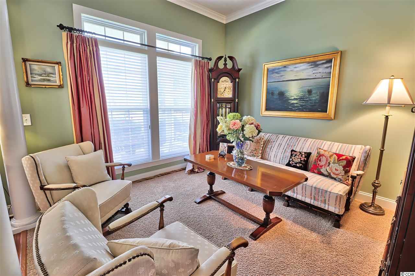
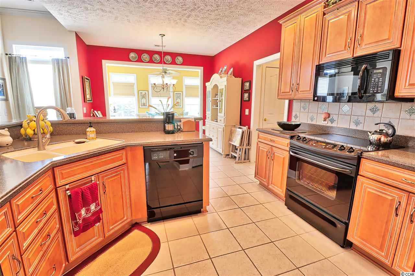

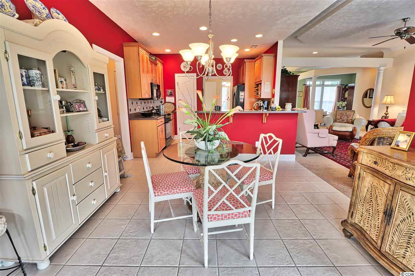
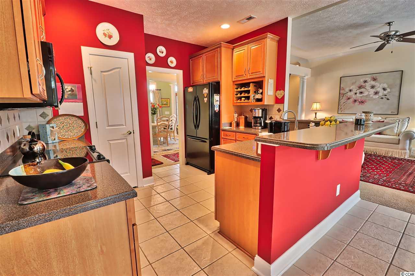

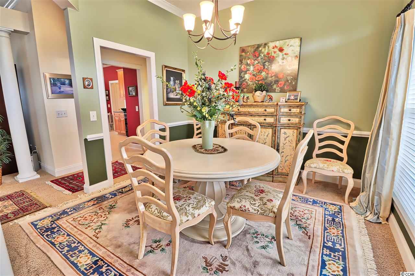
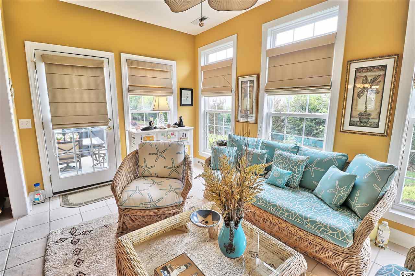
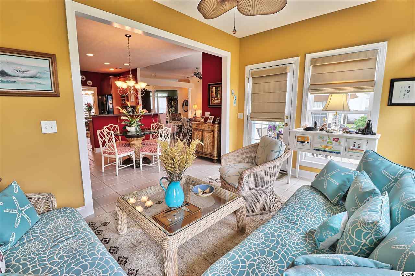
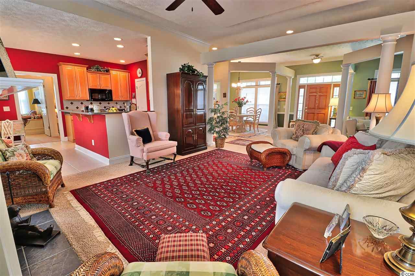
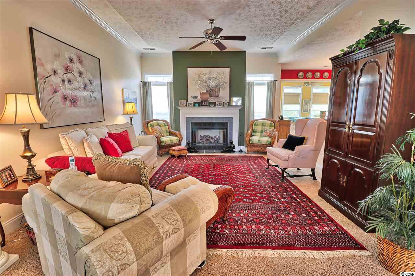
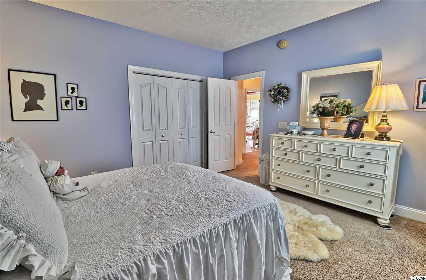
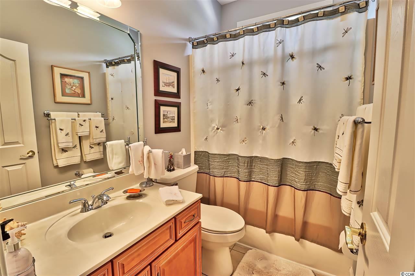

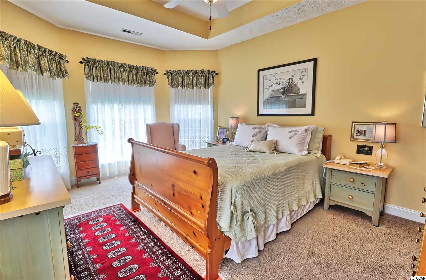
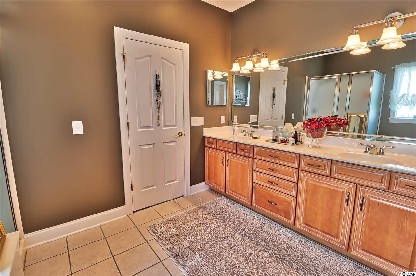


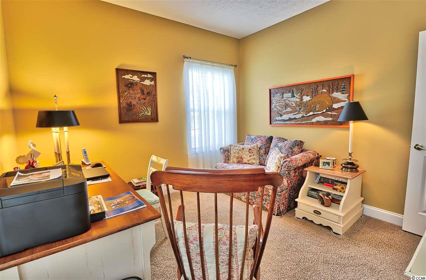
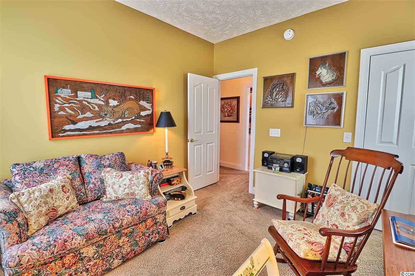
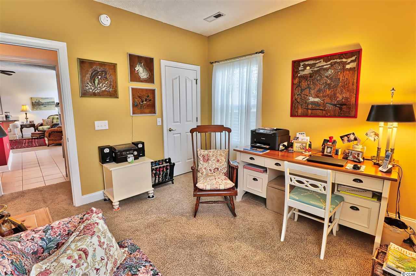
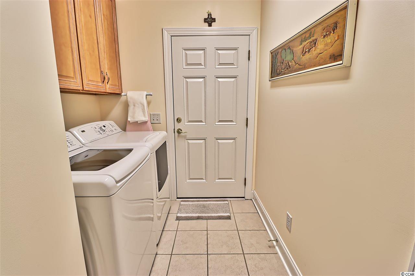
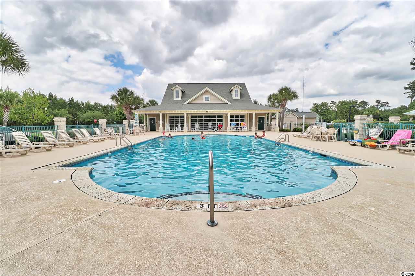
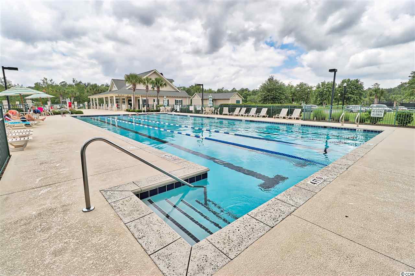
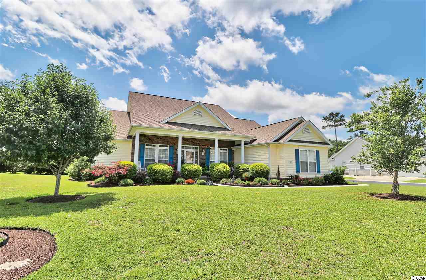
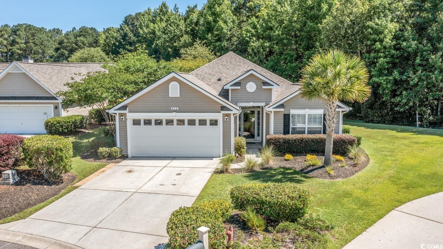
 MLS# 2413157
MLS# 2413157 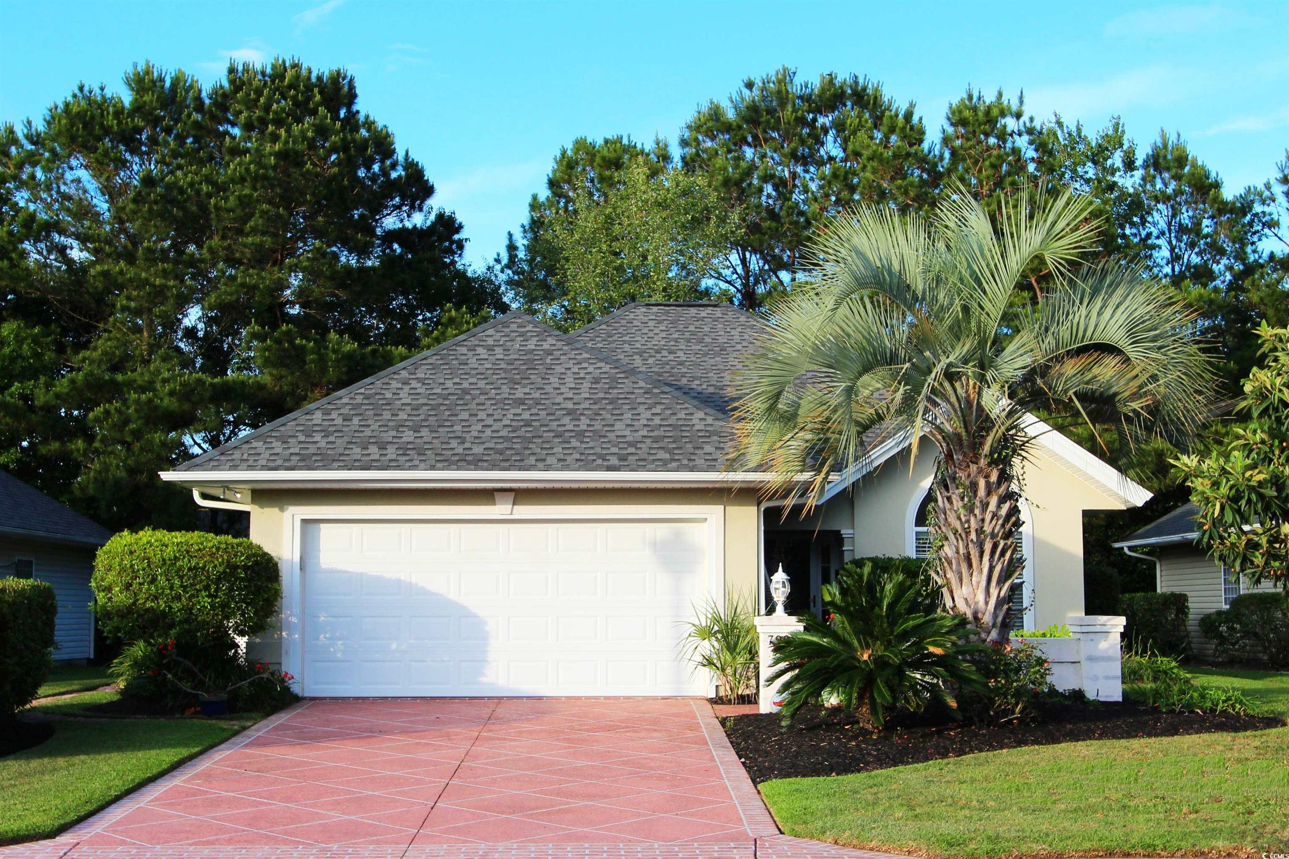
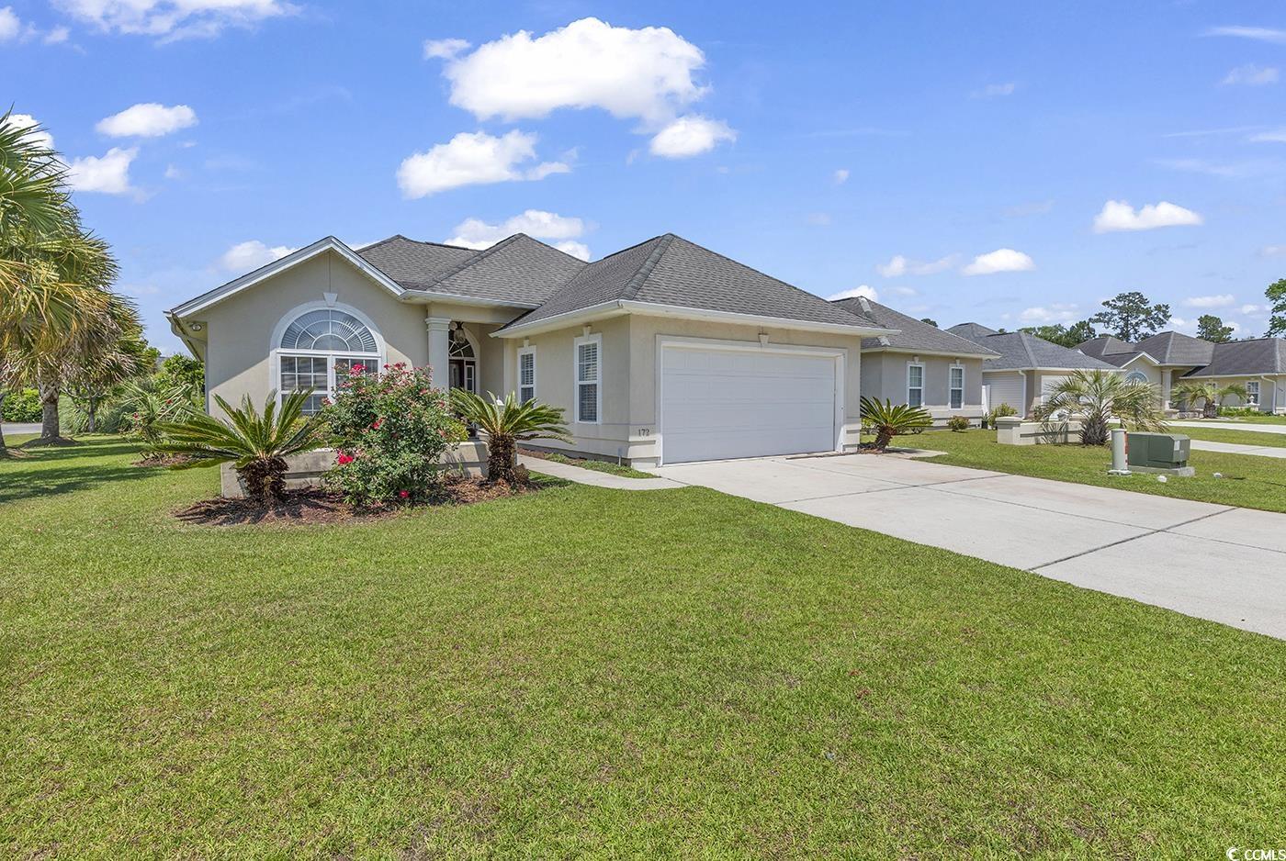
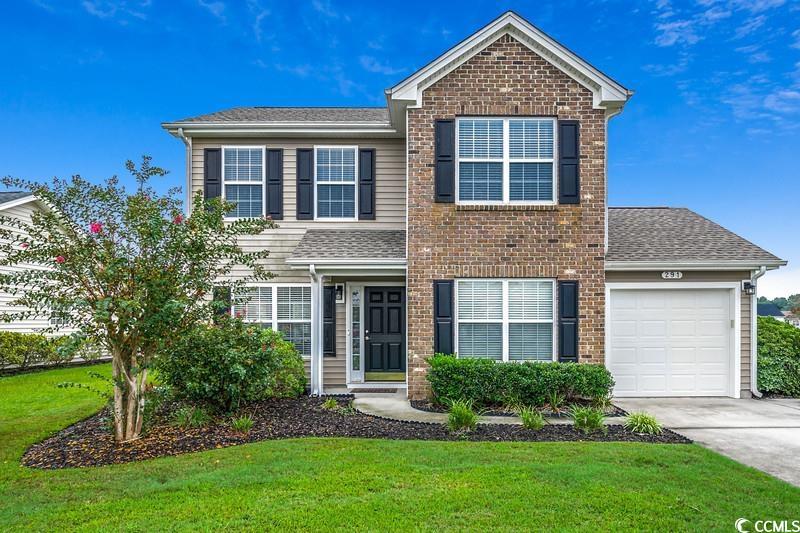
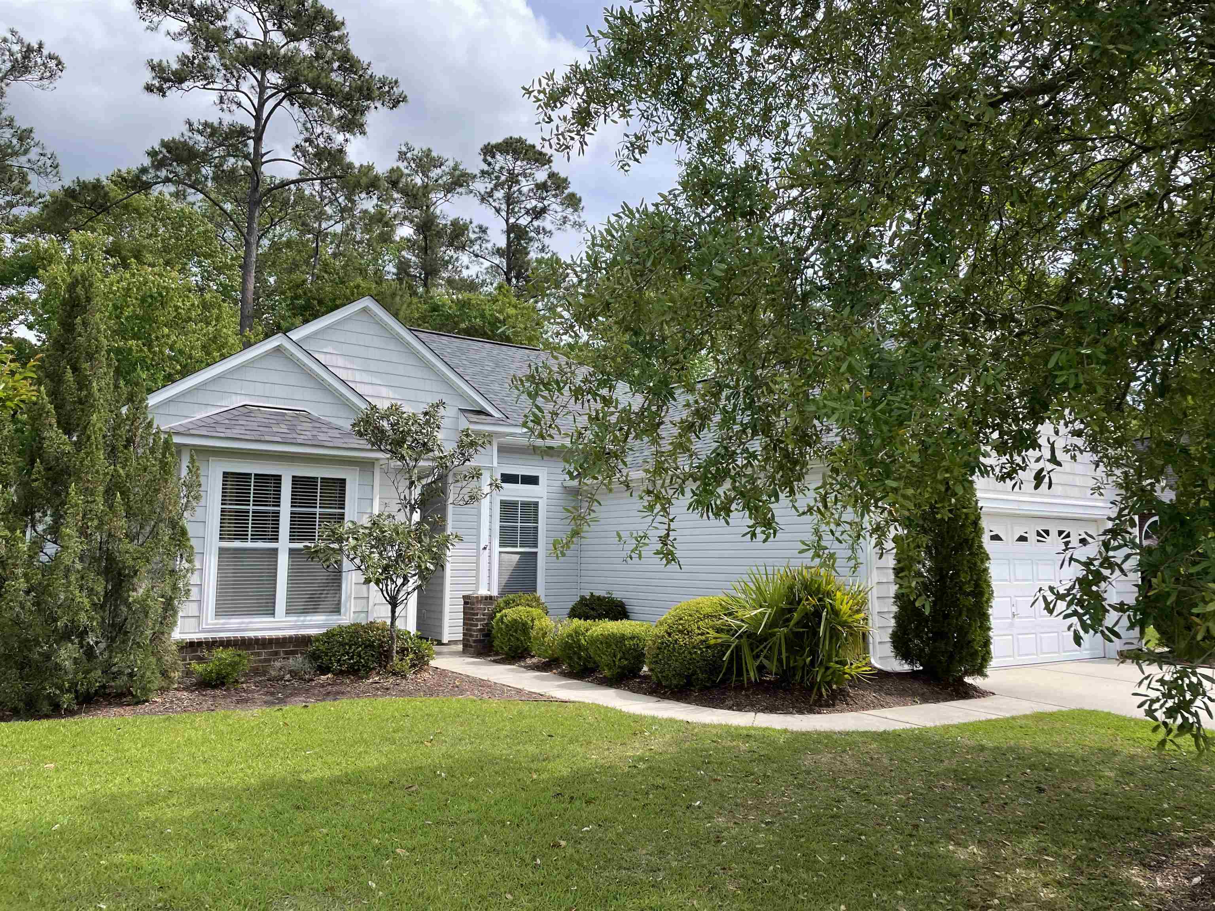
 Provided courtesy of © Copyright 2024 Coastal Carolinas Multiple Listing Service, Inc.®. Information Deemed Reliable but Not Guaranteed. © Copyright 2024 Coastal Carolinas Multiple Listing Service, Inc.® MLS. All rights reserved. Information is provided exclusively for consumers’ personal, non-commercial use,
that it may not be used for any purpose other than to identify prospective properties consumers may be interested in purchasing.
Images related to data from the MLS is the sole property of the MLS and not the responsibility of the owner of this website.
Provided courtesy of © Copyright 2024 Coastal Carolinas Multiple Listing Service, Inc.®. Information Deemed Reliable but Not Guaranteed. © Copyright 2024 Coastal Carolinas Multiple Listing Service, Inc.® MLS. All rights reserved. Information is provided exclusively for consumers’ personal, non-commercial use,
that it may not be used for any purpose other than to identify prospective properties consumers may be interested in purchasing.
Images related to data from the MLS is the sole property of the MLS and not the responsibility of the owner of this website.