Surfside Beach, SC 29575
- 3Beds
- 2Full Baths
- 2Half Baths
- 3,071SqFt
- 1992Year Built
- 0.00Acres
- MLS# 1811391
- Residential
- Detached
- Sold
- Approx Time on Market3 months, 9 days
- AreaSurfside Beach--East of 17 & North of Surfside Drive
- CountyHorry
- Subdivision Dogwood Lake
Overview
Amazing location, East of 17!!! Gorgeous 3 bedroom, 2 bath and 2 half bath all brick home located in Surfside Beach! The single level house overlooks the Cherry Lake and is within walking distance to the beach! Enter through the double doors into the foyer that has beautiful hickory floors and leads to the spacious living area. The bright living room offers a gas fireplace, vaulted ceiling and lots of windows. Carolina room with the lake view is the perfect spot to enjoy your morning coffees. Enjoy cooking your favorite meals in the fully equipped kitchen featuring granite counter tops with glass tile back splash, stainless steel LG appliances, double ovens and breakfast area with ceiling fan. Formal dining room is ideal for gatherings. A large master suite that features hickory floors and a newly remodeled bathroom with a walk in shower, double sinks, jetted tub and linen closet. All other bedrooms are over sized with large closets. A bonus room above the garage with skylights and a walk in attic. Designer ceiling fans throughout the house. Separate laundry room with mud sink. A side load climate controlled garage that fits 3 cars. There is an additional detached storage shed out back with electricity to recharge a golf cart. Nice large deck with patio that overlooks the lake. Tons of curb appeal-mature trees and landscaping plus a lush green lawn. Other fine features including outdoor beach shower, new fixed awnings above both entryway doors, cellular alarm system, hurricane shutters, gutter guards and zoned irrigation system that draws water from the lake. Close to Surfside beaches, pier, restaurants, shopping, golf and entertainment.
Sale Info
Listing Date: 05-25-2018
Sold Date: 09-04-2018
Aprox Days on Market:
3 month(s), 9 day(s)
Listing Sold:
6 Year(s), 2 month(s), 5 day(s) ago
Asking Price: $529,900
Selling Price: $520,000
Price Difference:
Reduced By $9,900
Agriculture / Farm
Grazing Permits Blm: ,No,
Horse: No
Grazing Permits Forest Service: ,No,
Grazing Permits Private: ,No,
Irrigation Water Rights: ,No,
Farm Credit Service Incl: ,No,
Crops Included: ,No,
Association Fees / Info
Hoa Frequency: NotApplicable
Hoa: No
Bathroom Info
Total Baths: 4.00
Halfbaths: 2
Fullbaths: 2
Bedroom Info
Beds: 3
Building Info
New Construction: No
Levels: One
Year Built: 1992
Mobile Home Remains: ,No,
Zoning: Res
Style: Traditional
Construction Materials: Brick
Buyer Compensation
Exterior Features
Spa: No
Patio and Porch Features: Deck, FrontPorch, Patio
Window Features: Skylights
Foundation: Crawlspace
Exterior Features: Deck, SprinklerIrrigation, Patio, Storage
Financial
Lease Renewal Option: ,No,
Garage / Parking
Parking Capacity: 7
Garage: Yes
Carport: No
Parking Type: Attached, ThreeCarGarage, Garage, GarageDoorOpener
Open Parking: No
Attached Garage: Yes
Garage Spaces: 3
Green / Env Info
Green Energy Efficient: Doors, Windows
Interior Features
Floor Cover: Carpet, Tile, Wood
Door Features: InsulatedDoors
Fireplace: Yes
Laundry Features: WasherHookup
Furnished: Unfurnished
Interior Features: Fireplace, Skylights, WindowTreatments, BedroomonMainLevel, BreakfastArea, EntranceFoyer, StainlessSteelAppliances, SolidSurfaceCounters
Appliances: DoubleOven, Dishwasher, Disposal, Microwave, Range, Refrigerator, RangeHood, Dryer, Washer
Lot Info
Lease Considered: ,No,
Lease Assignable: ,No,
Acres: 0.00
Land Lease: No
Lot Description: CityLot, LakeFront, Pond, Rectangular
Misc
Pool Private: No
Offer Compensation
Other School Info
Property Info
County: Horry
View: No
Senior Community: No
Stipulation of Sale: None
Property Sub Type Additional: Detached
Property Attached: No
Security Features: SecuritySystem, SmokeDetectors
Rent Control: No
Construction: Resale
Room Info
Basement: ,No,
Basement: CrawlSpace
Sold Info
Sold Date: 2018-09-04T00:00:00
Sqft Info
Building Sqft: 3786
Sqft: 3071
Tax Info
Tax Legal Description: LT 6 BL 13A
Unit Info
Utilities / Hvac
Heating: Central, Electric
Cooling: CentralAir
Electric On Property: No
Cooling: Yes
Utilities Available: CableAvailable, ElectricityAvailable, PhoneAvailable, SewerAvailable, WaterAvailable
Heating: Yes
Water Source: Public
Waterfront / Water
Waterfront: Yes
Waterfront Features: LakeFront
Schools
Elem: Seaside Elementary School
Middle: Saint James Middle School
High: Saint James High School
Directions
On 17 Business turn onto 16th Ave N and then turn right on Spruce Dr N. 1414 Spruce Dr is the 5th house on right.Courtesy of Century 21 The Harrelson Group
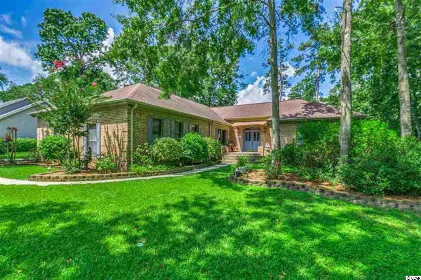
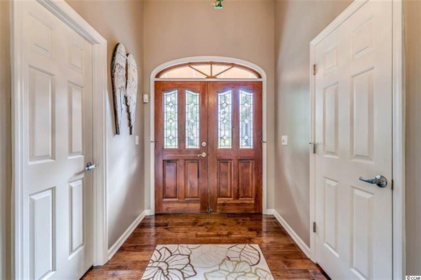
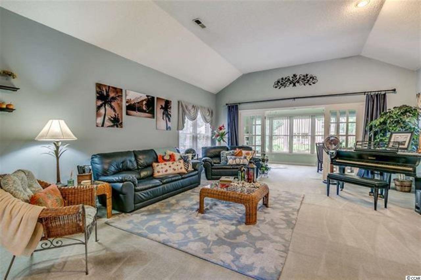
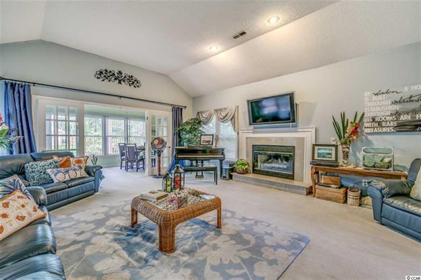
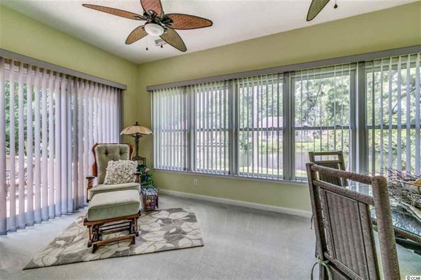
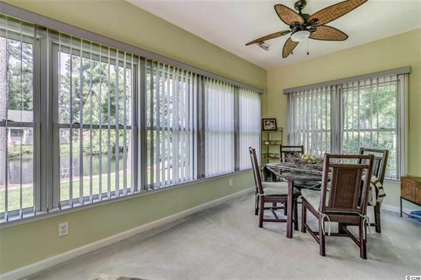
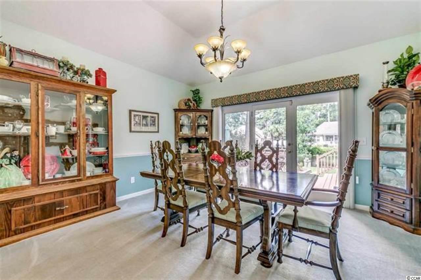
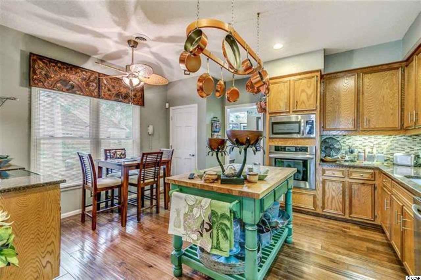
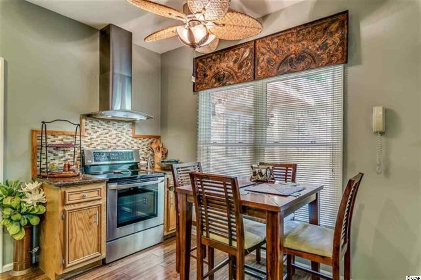
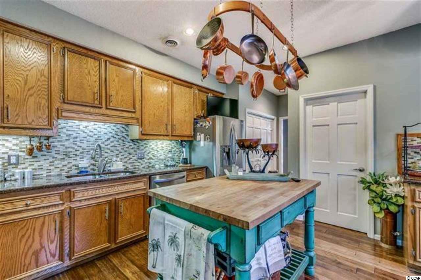
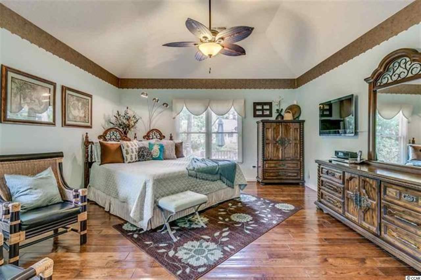
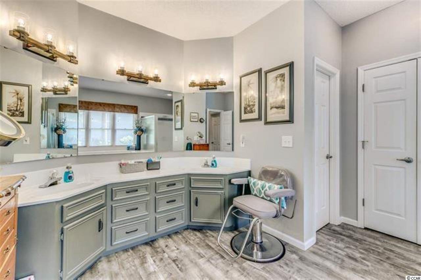
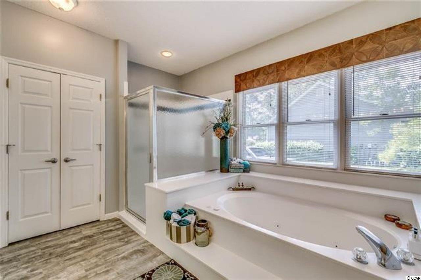
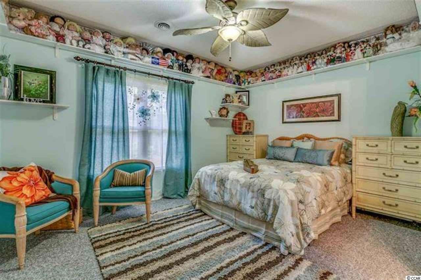
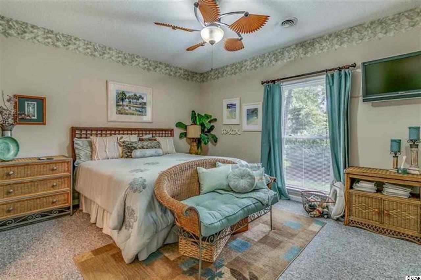
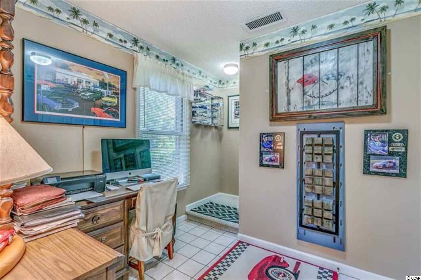
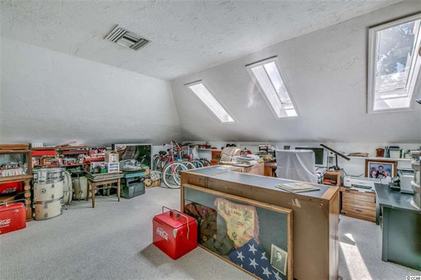
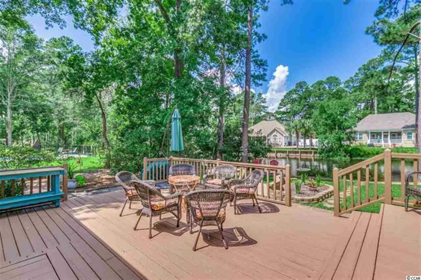
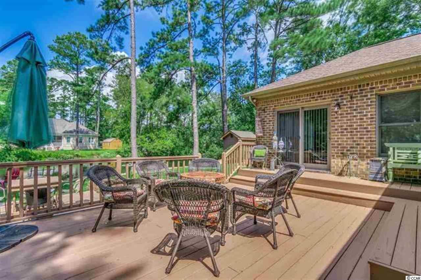
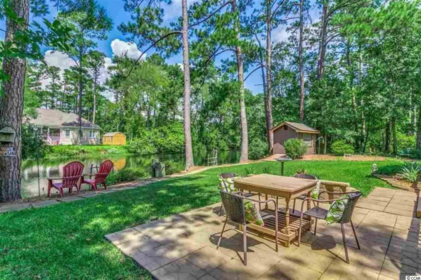
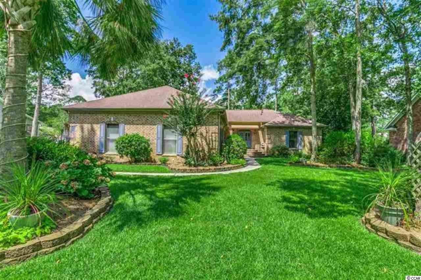
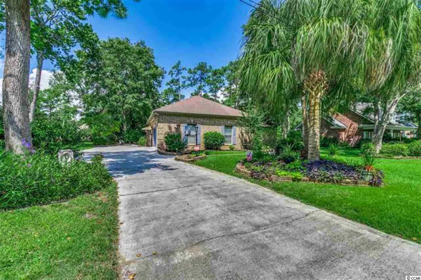
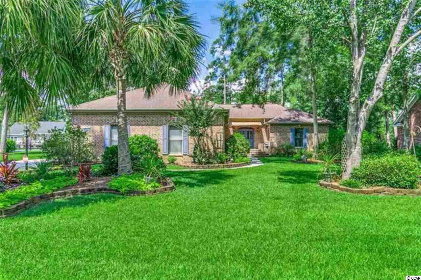
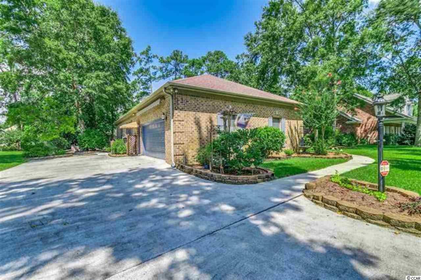
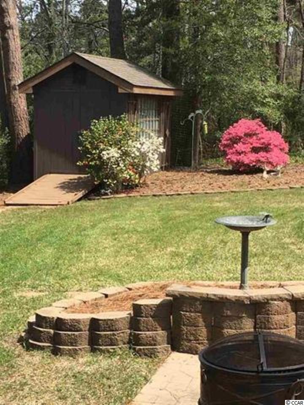
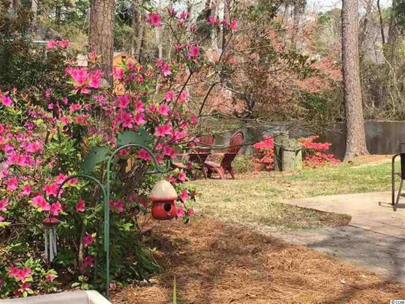
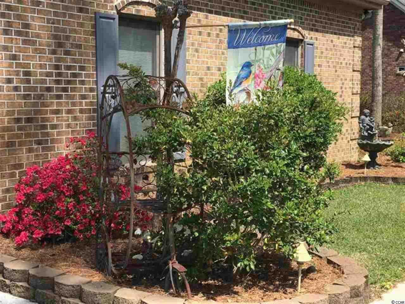
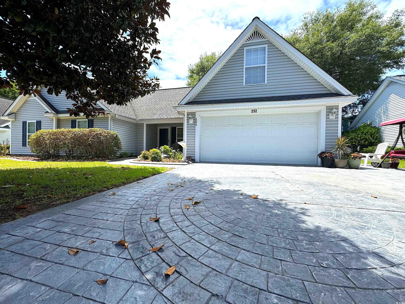
 MLS# 2416714
MLS# 2416714 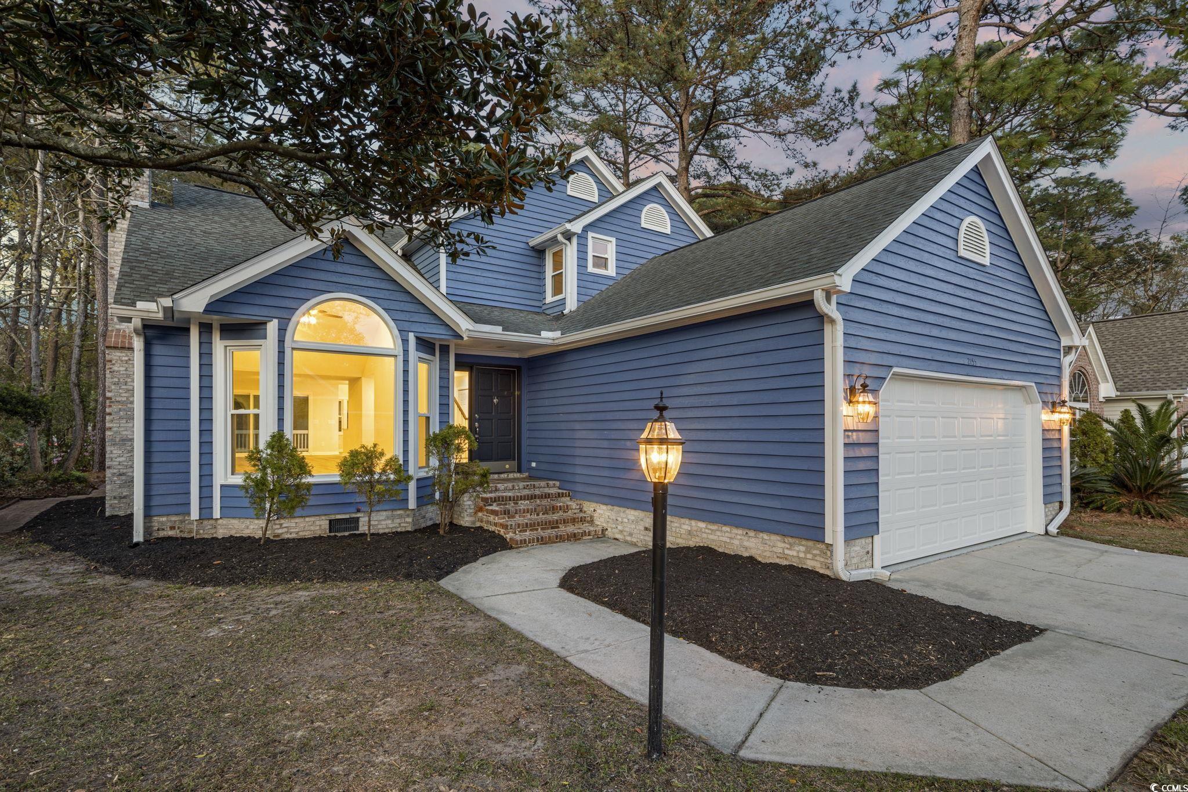
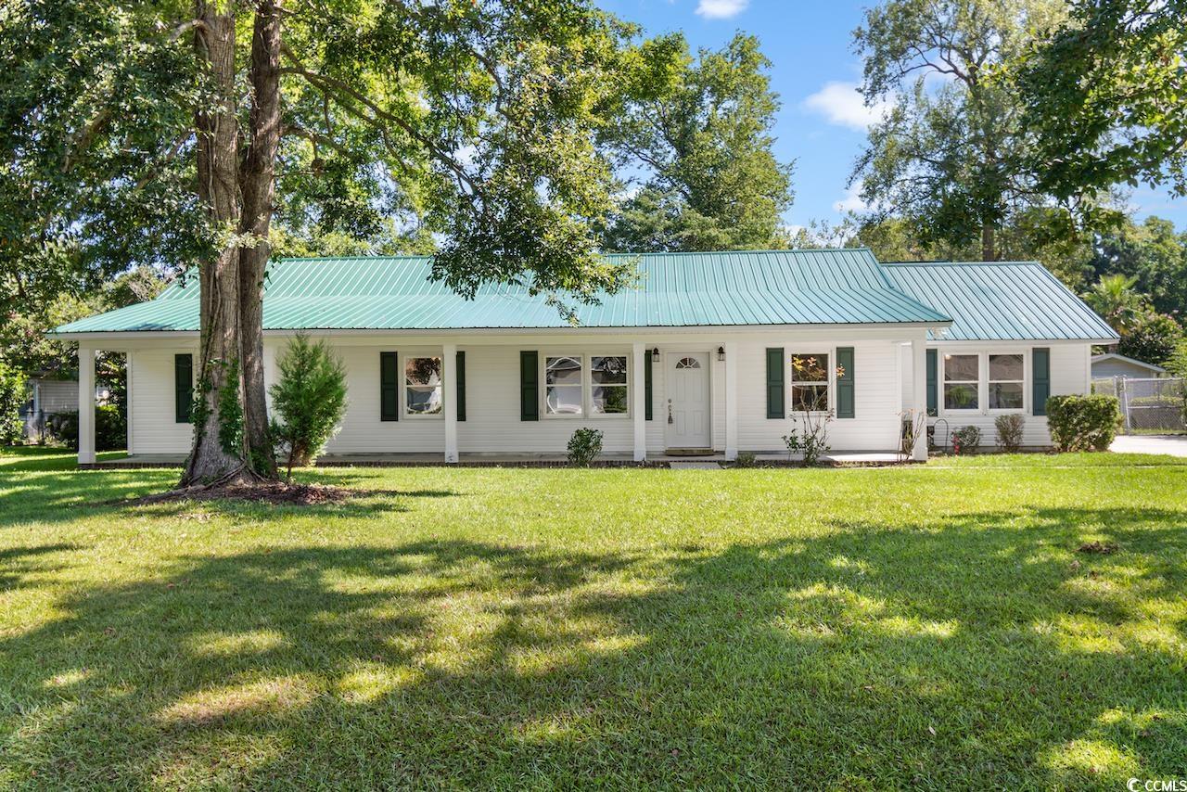
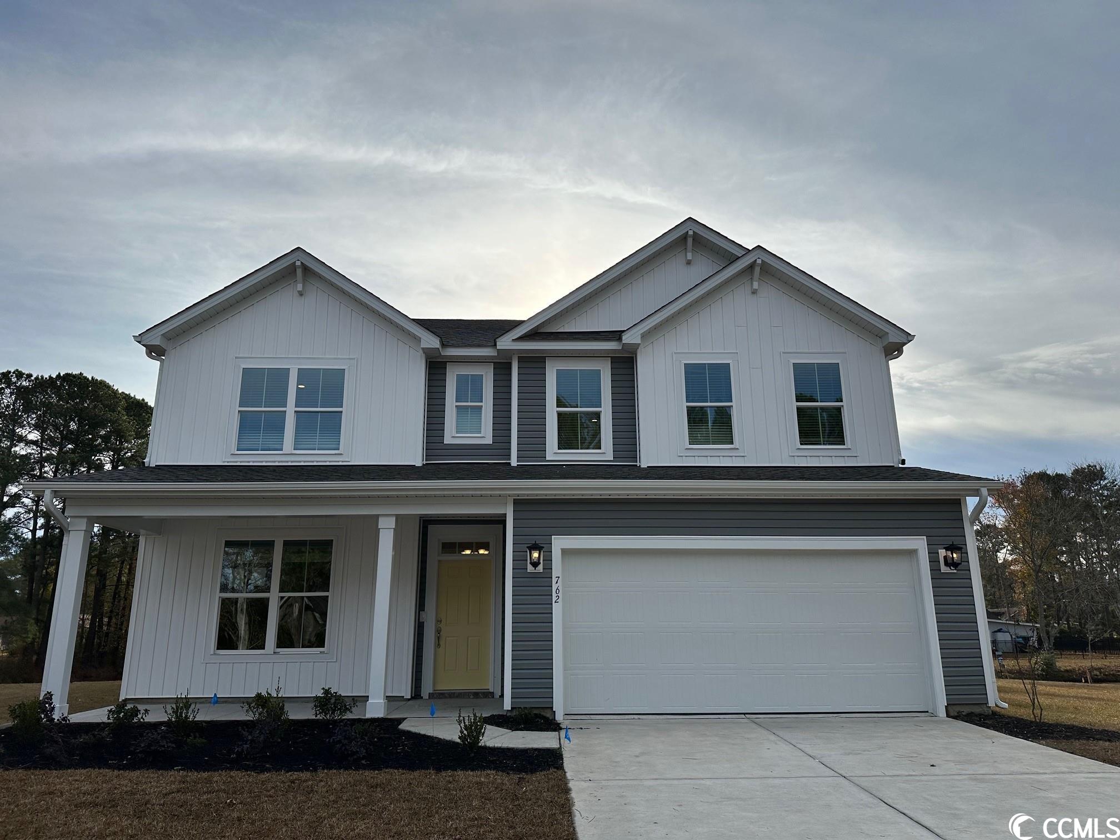
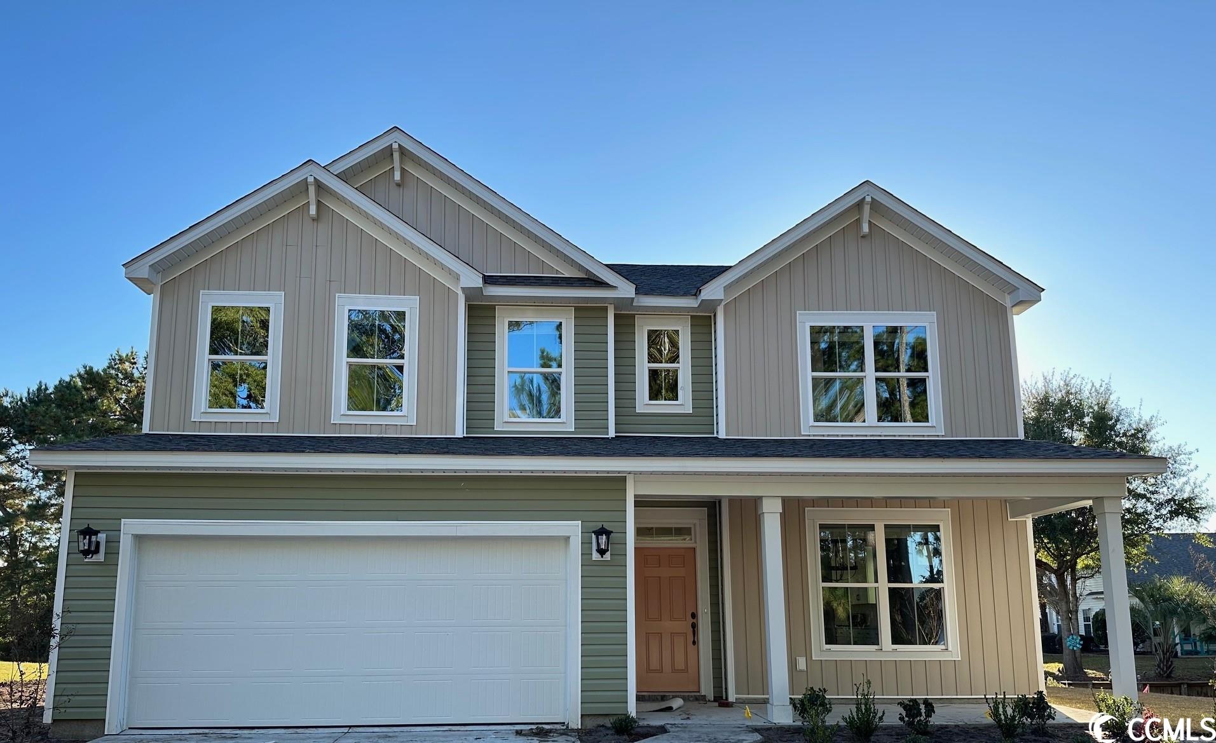
 Provided courtesy of © Copyright 2024 Coastal Carolinas Multiple Listing Service, Inc.®. Information Deemed Reliable but Not Guaranteed. © Copyright 2024 Coastal Carolinas Multiple Listing Service, Inc.® MLS. All rights reserved. Information is provided exclusively for consumers’ personal, non-commercial use,
that it may not be used for any purpose other than to identify prospective properties consumers may be interested in purchasing.
Images related to data from the MLS is the sole property of the MLS and not the responsibility of the owner of this website.
Provided courtesy of © Copyright 2024 Coastal Carolinas Multiple Listing Service, Inc.®. Information Deemed Reliable but Not Guaranteed. © Copyright 2024 Coastal Carolinas Multiple Listing Service, Inc.® MLS. All rights reserved. Information is provided exclusively for consumers’ personal, non-commercial use,
that it may not be used for any purpose other than to identify prospective properties consumers may be interested in purchasing.
Images related to data from the MLS is the sole property of the MLS and not the responsibility of the owner of this website.