North Myrtle Beach, SC 29582
- 3Beds
- 3Full Baths
- N/AHalf Baths
- 2,772SqFt
- 2013Year Built
- 0.30Acres
- MLS# 1811204
- Residential
- Detached
- Sold
- Approx Time on Market1 year, 3 months, 18 days
- AreaNorth Myrtle Beach Area--Cherry Grove
- CountyHorry
- SubdivisionSeabrook Plantation
Overview
PRICE REDUCED!!! A rare opportunity to purchase this LAKEFRONT Craftsman Cottage in the Seabrook Plantation community of North Myrtle Beach. Located in the fastest growing area of North Myrtle Beach (Cherry Grove), this 3 Bedroom 3 Bath Lakeside home is full of exterior and interior upgrades that are often displayed in a Builder Model Home. The premium waterfront location combined with the interior and outdoor upgrades make this property one of the finest in all of Seabrook Plantation. For those looking for an OPEN FLOOR plan with a formal dining room, extra living room, and open loft, this property will check all of the boxes. This Crepe Myrtle floor plan transitions smoothly from the entry foyer, living room and formal dining area, to the Open Kitchen with large work island/breakfast bar and the oversized Great Room with vaulted ceilings. The Dining Room includes a decorative tray ceiling with wainscoting accents. Both the Living Room and Great Room include vaulted smooth ceilings with ceiling fans. The Great Room includes a Natural Gas fireplace, decorative mantle w/mount for Flat Screen TV & built-in cabinets with granite counter tops. The living areas and kitchen are covered with wide plank hand-scraped wood flooring. Large format ceramic tile is located in the bathrooms and laundry area while plush carpet is installed in the bedrooms. The Gourmet Kitchen includes a large island/breakfast bar with granite countertops, custom cabinetry, under cabinet lighting, tile backsplash, and GE Stainless Steel appliances. Oversized Master Bedroom Suite features tray ceiling, spacious walk-in closet, tile shower, and double sink w/tall vanities. Additional bedroom and full bathroom located on the first floor. Large loft, additional bedroom, and an additional full bathroom are located upstairs. Also included upstairs you will find additional walk-in storage rooms. Other interior features include: faux wood venetian blinds throughout, crown molding, in-ceiling surround sound speakers, interior closet lighting, ceiling fans in all bedrooms and Great Room and recessed lighting throughout living areas. Natural Gas appliances including: Carrier HVAC, Rinnai tank-less hot water heater, fireplace, stub out for outdoor grill, and outdoor fire pit. Hardiplank exterior siding, 2-Car Garage w/built-in storage, stacked stone accented craftsman porch columns, and a hardy landscape package with up lighting, river rock mulch, and automated irrigation are just a few of the exterior features. The screened porch overlooks a custom paver patio with natural gas fire pit and the beautiful scenery and abundant wildlife of Lake Egret. Neighborhood amenities include: community clubhouse with swimming pool/spa, sidewalks, boat storage, gated entryways, and landscaped right of ways. Seabrook Plantation is ""golf cart friendly"" and located within 1 mile of Cherry Grove beach and adjacent to the new Coastal North Shopping Center (Publix shopping center).
Sale Info
Listing Date: 05-23-2018
Sold Date: 09-11-2019
Aprox Days on Market:
1 Year(s), 3 month(s), 18 day(s)
Listing Sold:
4 Year(s), 9 month(s), 14 day(s) ago
Asking Price: $512,900
Selling Price: $450,000
Price Difference:
Reduced By $34,900
Agriculture / Farm
Grazing Permits Blm: ,No,
Horse: No
Grazing Permits Forest Service: ,No,
Grazing Permits Private: ,No,
Irrigation Water Rights: ,No,
Farm Credit Service Incl: ,No,
Crops Included: ,No,
Association Fees / Info
Hoa Frequency: Annually
Hoa Fees: 177
Hoa: 1
Hoa Includes: AssociationManagement, CommonAreas, LegalAccounting, Pools, RecreationFacilities
Community Features: Clubhouse, GolfCartsOK, Gated, Pool, RecreationArea, LongTermRentalAllowed
Assoc Amenities: Clubhouse, Gated, OwnerAllowedGolfCart, OwnerAllowedMotorcycle, Pool, PetRestrictions
Bathroom Info
Total Baths: 3.00
Fullbaths: 3
Bedroom Info
Beds: 3
Building Info
New Construction: No
Levels: Two
Year Built: 2013
Mobile Home Remains: ,No,
Zoning: Res
Construction Materials: HardiPlankType, Masonry
Buyer Compensation
Exterior Features
Spa: No
Patio and Porch Features: FrontPorch, Patio, Porch, Screened
Pool Features: Association, Community
Foundation: Slab
Exterior Features: SprinklerIrrigation, Patio
Financial
Lease Renewal Option: ,No,
Garage / Parking
Parking Capacity: 4
Garage: Yes
Carport: No
Parking Type: Attached, TwoCarGarage, Garage, GarageDoorOpener
Open Parking: No
Attached Garage: Yes
Garage Spaces: 2
Green / Env Info
Green Energy Efficient: Doors, Windows
Interior Features
Floor Cover: Carpet, Tile, Wood
Door Features: InsulatedDoors
Fireplace: No
Laundry Features: WasherHookup
Furnished: Unfurnished
Interior Features: Attic, PermanentAtticStairs, BreakfastBar, BedroomonMainLevel, EntranceFoyer, KitchenIsland, Loft, StainlessSteelAppliances, SolidSurfaceCounters
Appliances: Dishwasher, Disposal, Microwave, Range, Refrigerator, Dryer, Washer
Lot Info
Lease Considered: ,No,
Lease Assignable: ,No,
Acres: 0.30
Lot Size: 111x140x80x133
Land Lease: No
Lot Description: CityLot, IrregularLot, LakeFront, Pond
Misc
Pool Private: No
Pets Allowed: OwnerOnly, Yes
Offer Compensation
Other School Info
Property Info
County: Horry
View: No
Senior Community: No
Stipulation of Sale: None
Property Sub Type Additional: Detached
Property Attached: No
Security Features: GatedCommunity, SmokeDetectors
Disclosures: CovenantsRestrictionsDisclosure,SellerDisclosure
Rent Control: No
Construction: Resale
Room Info
Basement: ,No,
Sold Info
Sold Date: 2019-09-11T00:00:00
Sqft Info
Building Sqft: 3588
Sqft: 2772
Tax Info
Tax Legal Description: Lot 69 PH 1
Unit Info
Utilities / Hvac
Heating: Gas
Cooling: CentralAir
Electric On Property: No
Cooling: Yes
Utilities Available: CableAvailable, ElectricityAvailable, NaturalGasAvailable, PhoneAvailable, SewerAvailable, UndergroundUtilities, WaterAvailable
Heating: Yes
Water Source: Public
Waterfront / Water
Waterfront: Yes
Waterfront Features: LakeFront
Directions
From Hwy 17 N, turn right onto Starwatch Drive. Proceed thru the Seabrook Plantation gate and onto Lake Egret Drive. Proceed to the Stop Sign on Lake Egret Drive. Turn Left onto E Island Drive. Proceed straight on E Island Drive. 1601 E Island Drive will be on the leftCourtesy of Blue Strand Properties
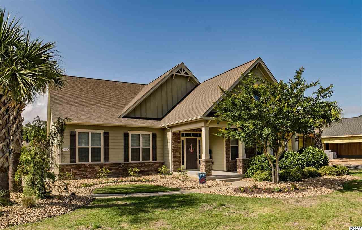
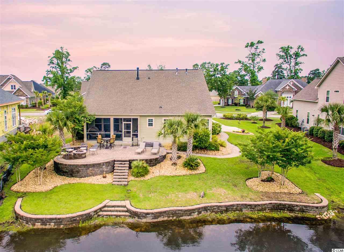
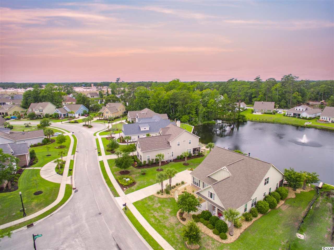
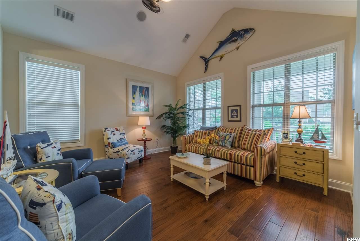
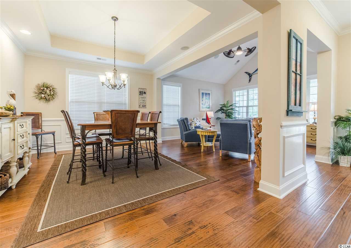
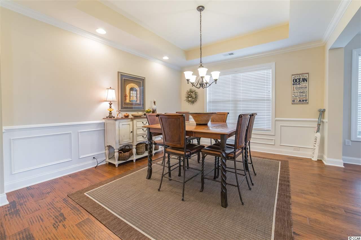
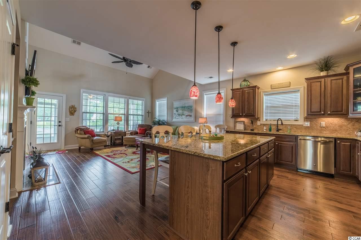
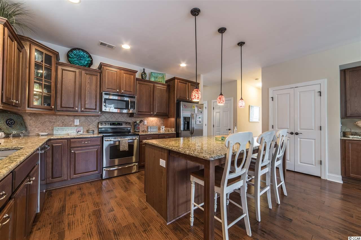
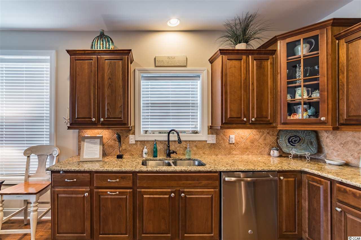
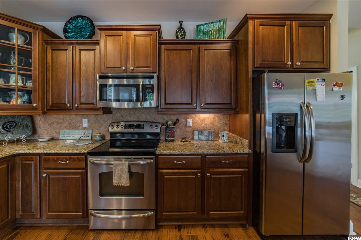
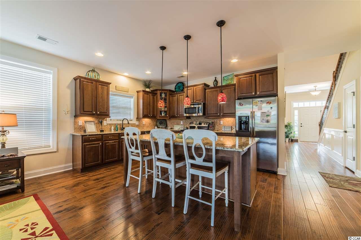
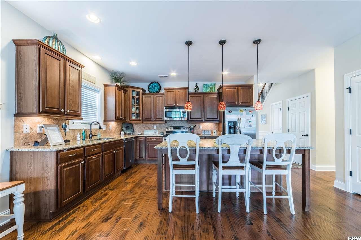
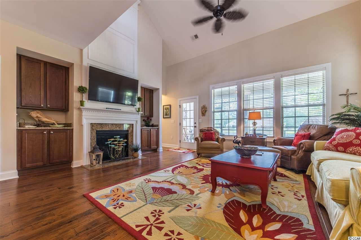
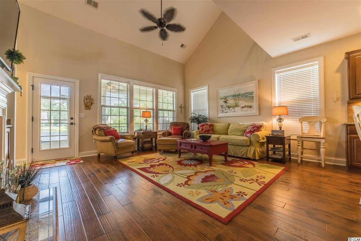
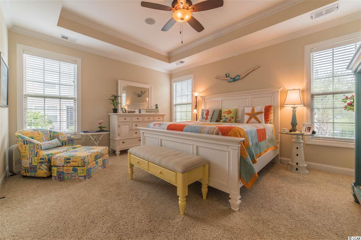
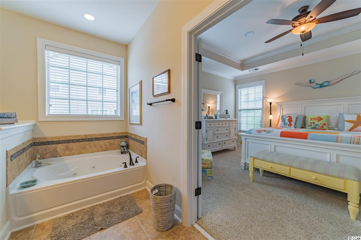
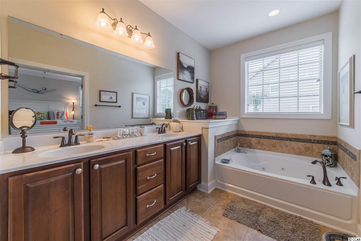
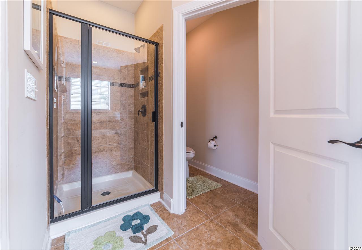
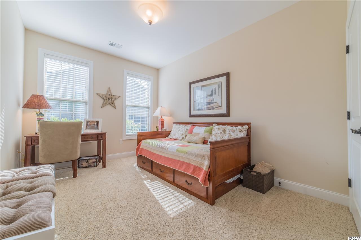
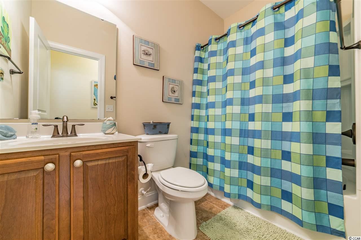
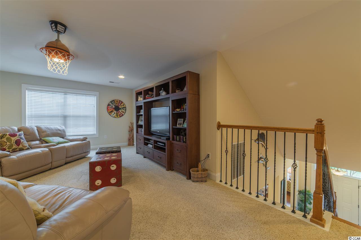
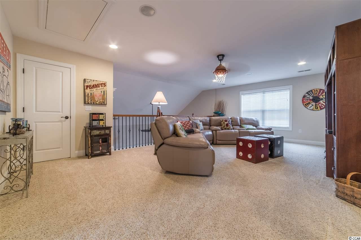
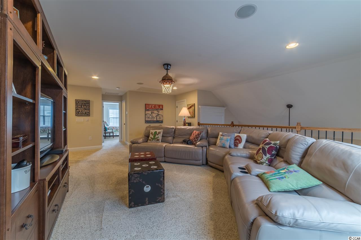
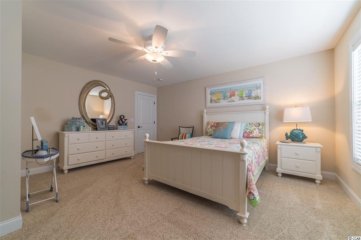
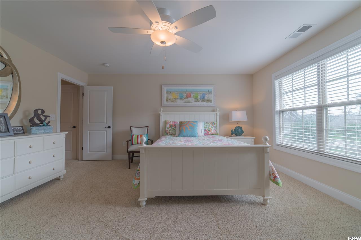
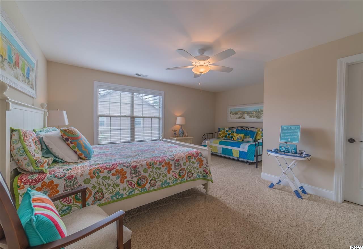
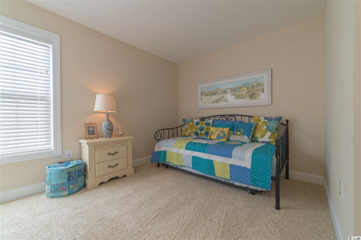
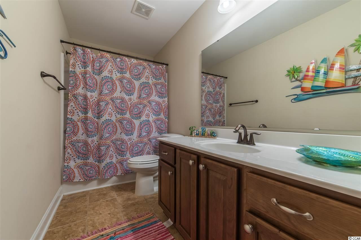
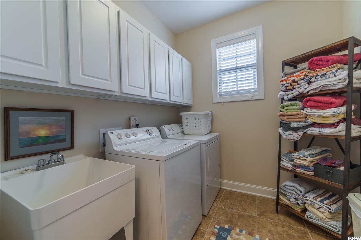
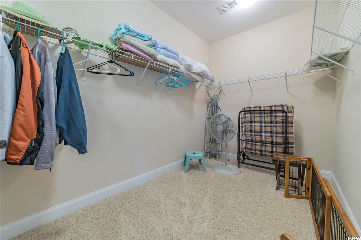
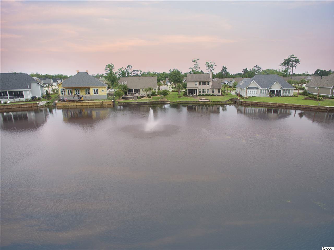
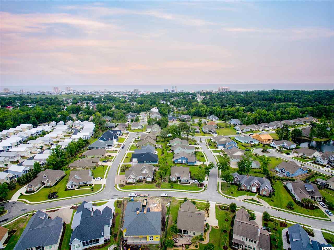
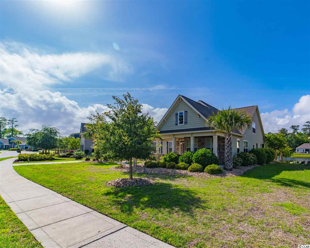
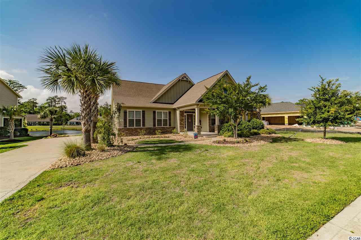
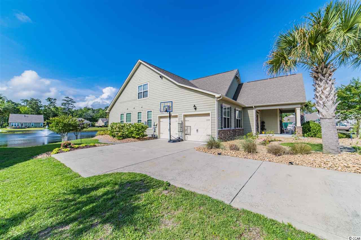
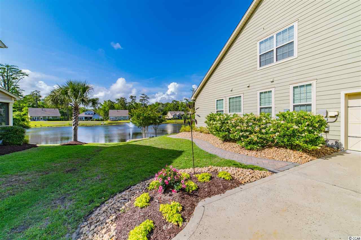
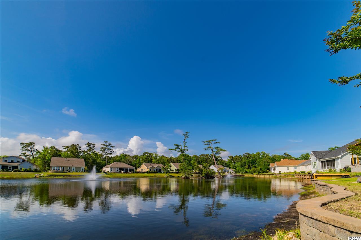
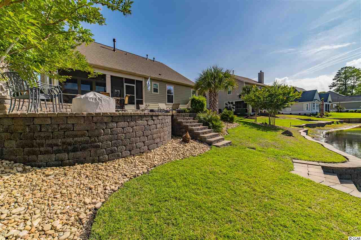
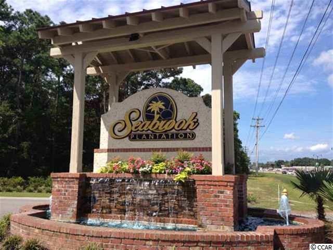
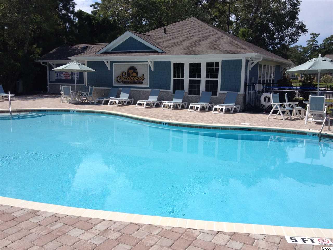
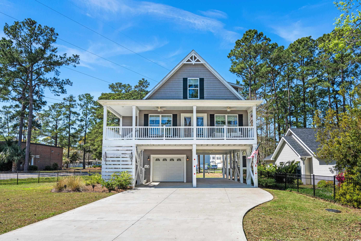
 MLS# 2408180
MLS# 2408180 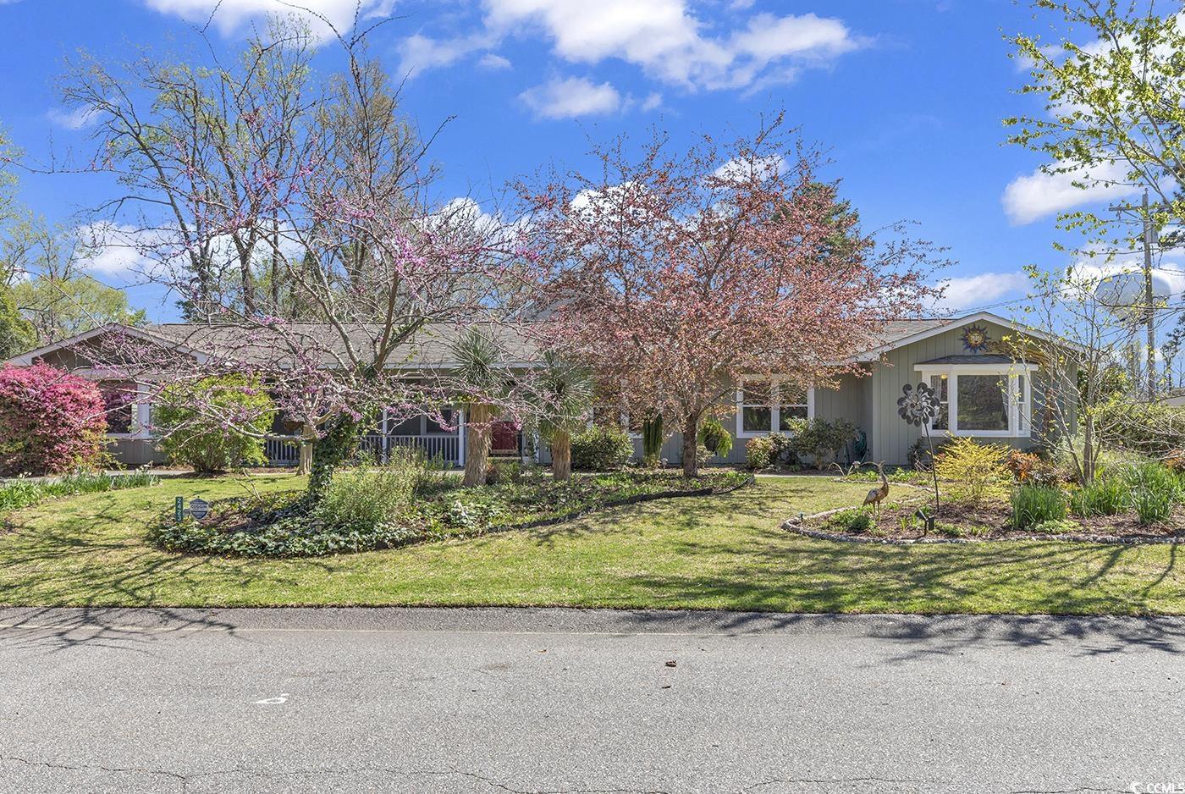
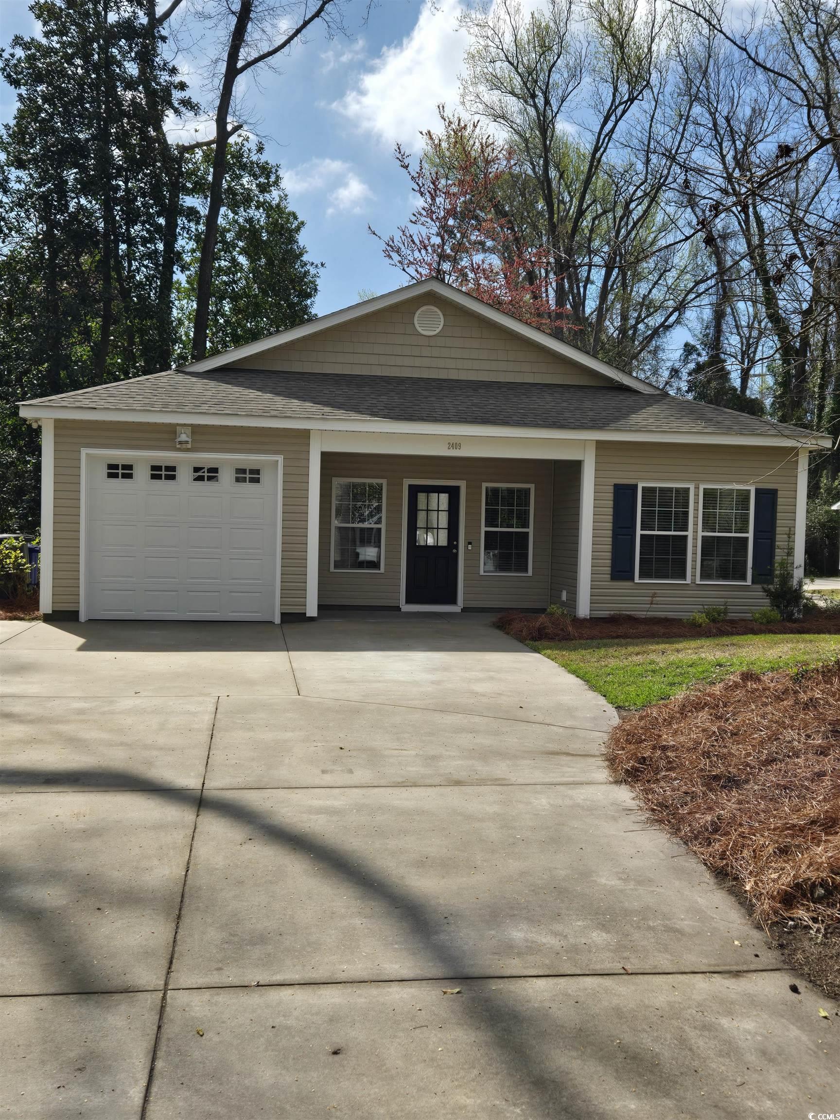
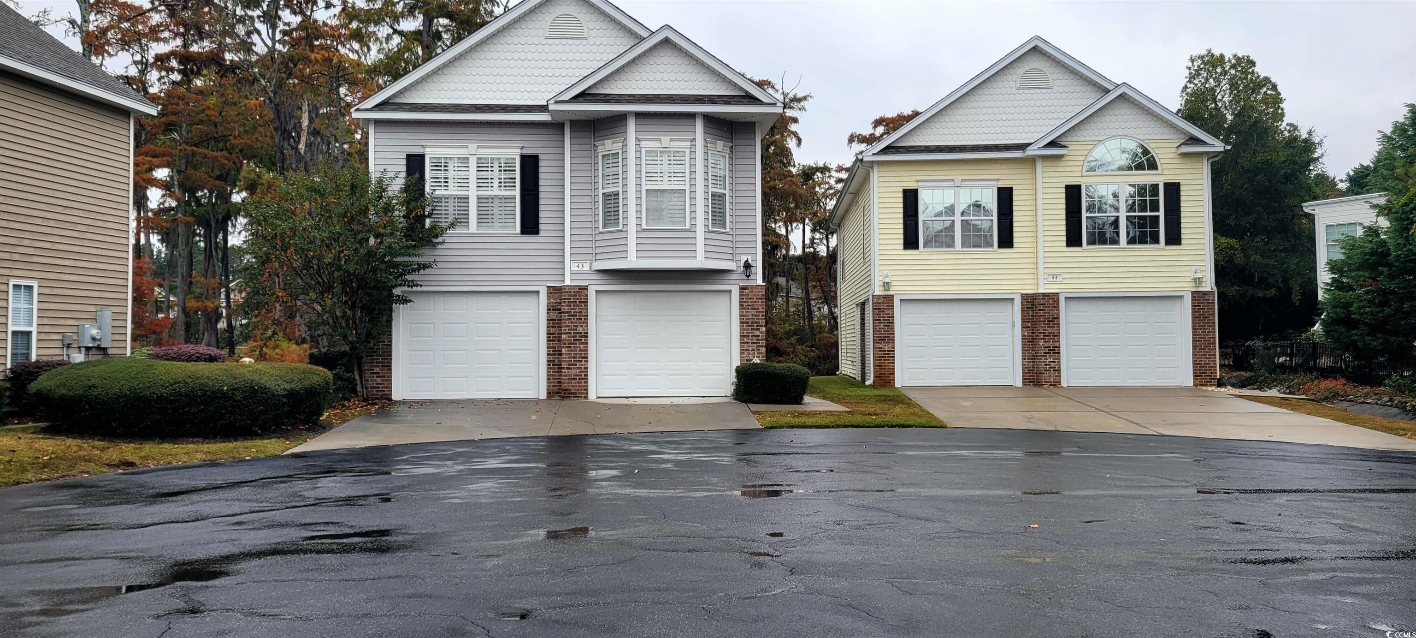
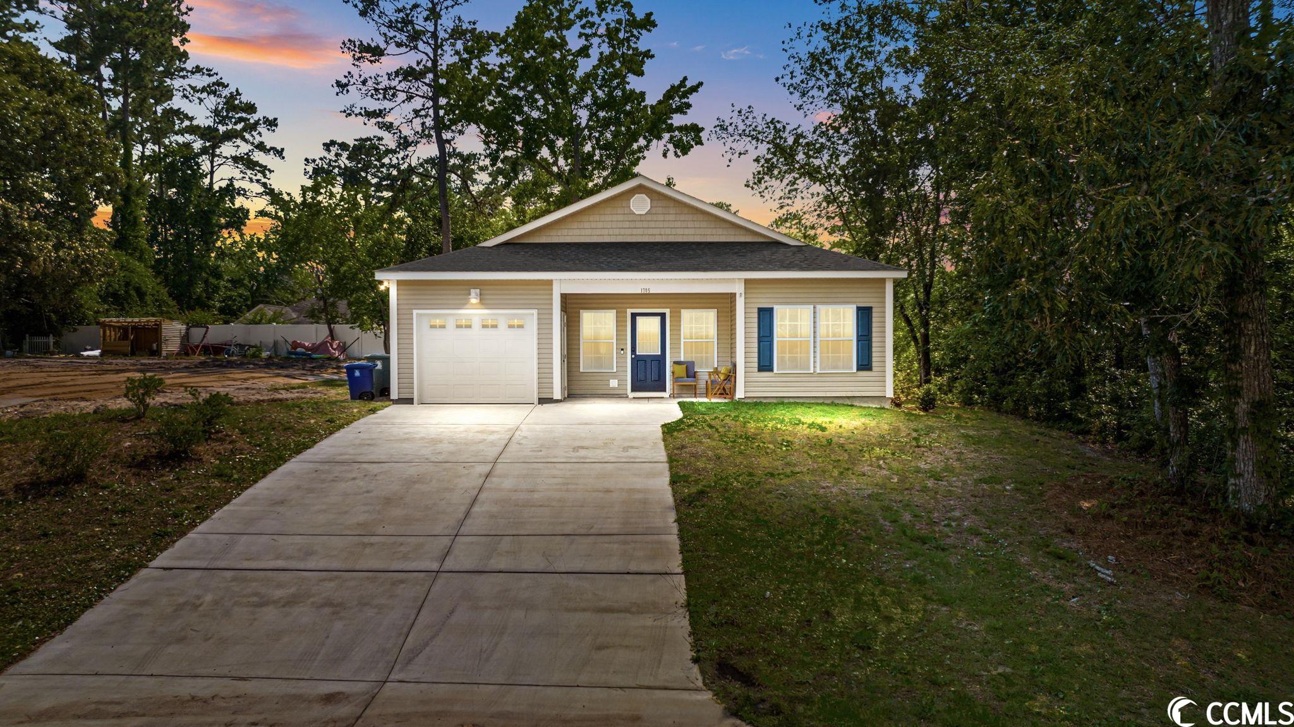
 Provided courtesy of © Copyright 2024 Coastal Carolinas Multiple Listing Service, Inc.®. Information Deemed Reliable but Not Guaranteed. © Copyright 2024 Coastal Carolinas Multiple Listing Service, Inc.® MLS. All rights reserved. Information is provided exclusively for consumers’ personal, non-commercial use,
that it may not be used for any purpose other than to identify prospective properties consumers may be interested in purchasing.
Images related to data from the MLS is the sole property of the MLS and not the responsibility of the owner of this website.
Provided courtesy of © Copyright 2024 Coastal Carolinas Multiple Listing Service, Inc.®. Information Deemed Reliable but Not Guaranteed. © Copyright 2024 Coastal Carolinas Multiple Listing Service, Inc.® MLS. All rights reserved. Information is provided exclusively for consumers’ personal, non-commercial use,
that it may not be used for any purpose other than to identify prospective properties consumers may be interested in purchasing.
Images related to data from the MLS is the sole property of the MLS and not the responsibility of the owner of this website.