Conway, SC 29526
- 3Beds
- 2Full Baths
- N/AHalf Baths
- 1,725SqFt
- 2018Year Built
- 0.21Acres
- MLS# 1807080
- Residential
- Detached
- Sold
- Approx Time on Market4 months, 10 days
- AreaConway To Longs Area--Between Rt 90 & Waccamaw River
- CountyHorry
- SubdivisionBarons Bluff
Overview
Spacious Hemlock plan, entry foyer, relaxing front porch, rear screen porch and 22' x 10' patio. Wood floors in Foyer, Dining Room, Living Room, and Breakfast Nook. 16""x16"" tile in bathrooms and laundry room. Open floor plan, formal dining room with tray ceiling, spacious 21'8 x 17'8 living room has vaulted ceiling, ceiling fan, lots of windows, kitchen has lots of solid wood cabinets with crown molding, breakfast counter, granite counter tops, stainless steel appliances- microwave, gas stove, dishwasher and pantry closet. Split bedrooms - Master suite has tray ceiling, huge walk-in closet, double bowl sinks in raised height vanity, garden tub, plus separate walk-in shower, large window to let the light in. Guest bedrooms and bath on opposite side of the house. Spacious finished/painted 2 car garage with automatic door opener, pull down stairs to attic storage above. Irrigation system, gutters, mailbox, sodded and landscaped yard. Award winning local builder. Beautiful lake or wooded views. Close to both downtown Conway and Myrtle Beach. Sidewalks, natural gas. Square footage is approximate and not guaranteed. Buyer is responsible for verification.
Sale Info
Listing Date: 04-03-2018
Sold Date: 08-14-2018
Aprox Days on Market:
4 month(s), 10 day(s)
Listing Sold:
5 Year(s), 10 month(s), 19 day(s) ago
Asking Price: $204,405
Selling Price: $204,700
Price Difference:
Increase $295
Agriculture / Farm
Grazing Permits Blm: ,No,
Horse: No
Grazing Permits Forest Service: ,No,
Grazing Permits Private: ,No,
Irrigation Water Rights: ,No,
Farm Credit Service Incl: ,No,
Crops Included: ,No,
Association Fees / Info
Hoa Frequency: Quarterly
Hoa Fees: 25
Hoa: 1
Hoa Includes: AssociationManagement, CommonAreas, LegalAccounting
Community Features: GolfCartsOK, LongTermRentalAllowed
Assoc Amenities: OwnerAllowedGolfCart, OwnerAllowedMotorcycle
Bathroom Info
Total Baths: 2.00
Fullbaths: 2
Bedroom Info
Beds: 3
Building Info
New Construction: Yes
Levels: One
Year Built: 2018
Mobile Home Remains: ,No,
Zoning: Res
Style: Ranch
Development Status: NewConstruction
Construction Materials: VinylSiding
Buyer Compensation
Exterior Features
Spa: No
Patio and Porch Features: FrontPorch, Patio, Porch, Screened
Foundation: Slab
Exterior Features: SprinklerIrrigation, Patio
Financial
Lease Renewal Option: ,No,
Garage / Parking
Parking Capacity: 6
Garage: Yes
Carport: No
Parking Type: Attached, Garage, TwoCarGarage, GarageDoorOpener
Open Parking: No
Attached Garage: Yes
Garage Spaces: 2
Green / Env Info
Green Energy Efficient: Doors, Windows
Interior Features
Floor Cover: Carpet, Tile, Wood
Door Features: InsulatedDoors
Fireplace: No
Laundry Features: WasherHookup
Furnished: Unfurnished
Interior Features: Attic, PermanentAtticStairs, SplitBedrooms, BreakfastBar, BedroomonMainLevel, StainlessSteelAppliances, SolidSurfaceCounters
Appliances: Dishwasher, Disposal, Microwave, Range
Lot Info
Lease Considered: ,No,
Lease Assignable: ,No,
Acres: 0.21
Lot Size: 85x125x57x125
Land Lease: No
Lot Description: LakeFront, OutsideCityLimits, Pond, Rectangular
Misc
Pool Private: No
Offer Compensation
Other School Info
Property Info
County: Horry
View: No
Senior Community: No
Stipulation of Sale: None
Property Sub Type Additional: Detached
Property Attached: No
Security Features: SmokeDetectors
Disclosures: CovenantsRestrictionsDisclosure
Rent Control: No
Construction: NeverOccupied
Room Info
Basement: ,No,
Sold Info
Sold Date: 2018-08-14T00:00:00
Sqft Info
Building Sqft: 2410
Sqft: 1725
Tax Info
Tax Legal Description: Lot 7
Unit Info
Utilities / Hvac
Heating: Central, Electric, Gas
Cooling: CentralAir
Electric On Property: No
Cooling: Yes
Utilities Available: CableAvailable, ElectricityAvailable, NaturalGasAvailable, PhoneAvailable, SewerAvailable, UndergroundUtilities, WaterAvailable
Heating: Yes
Water Source: Public
Waterfront / Water
Waterfront: Yes
Waterfront Features: LakeFront
Directions
Hwy 90, between Hwy 501 Business and Hwy 22, west on Bear Bluff Road, entrance is 1.5 miles ahead on left.Courtesy of Cb Seacoast Advantage New Home
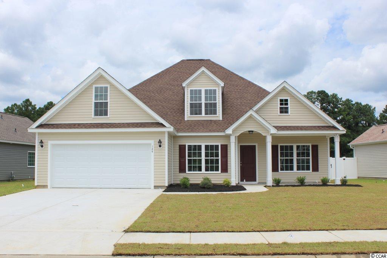
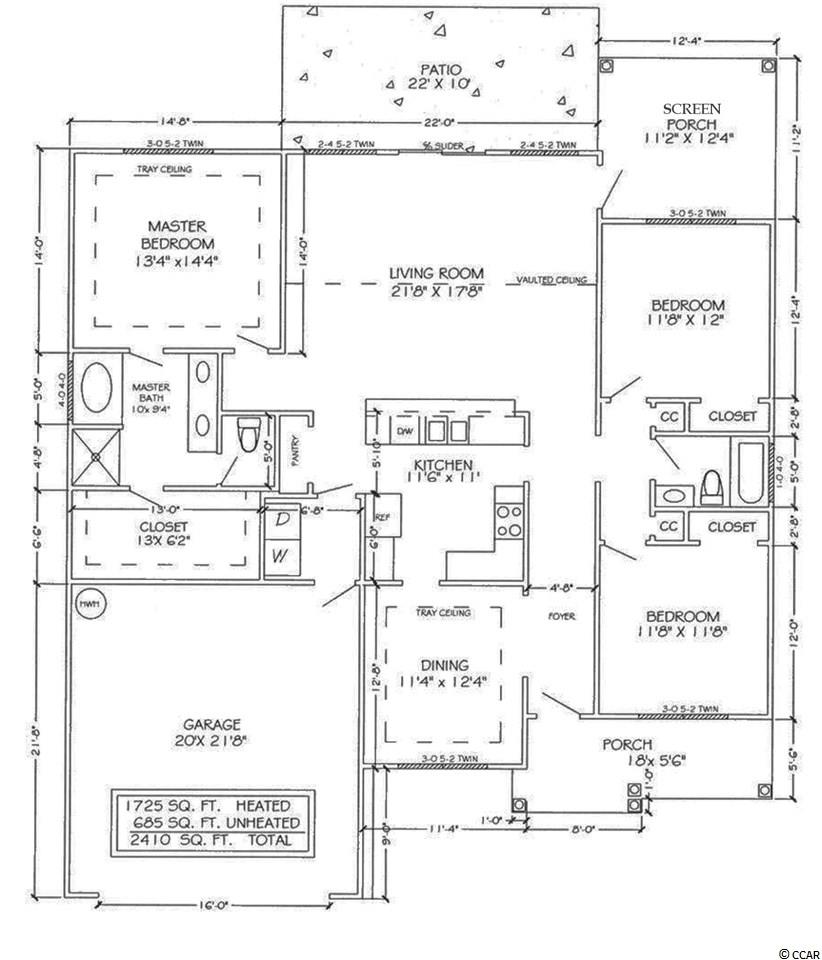
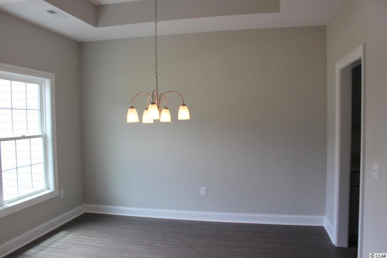
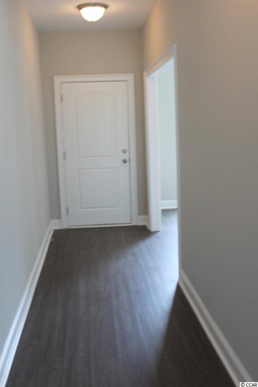
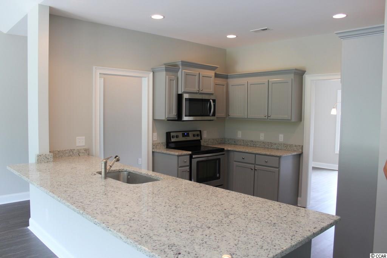
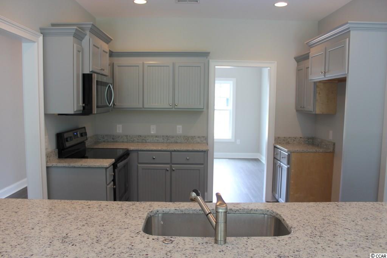
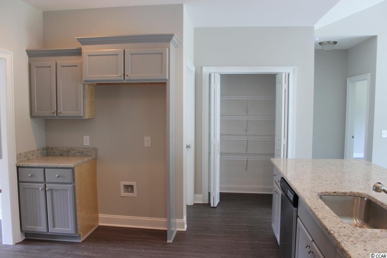
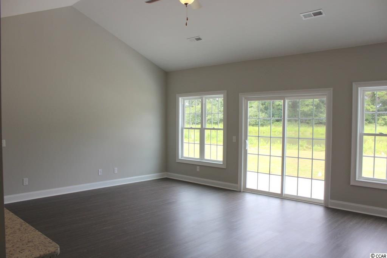
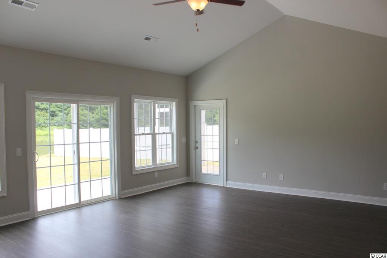
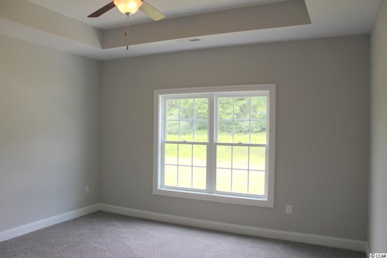
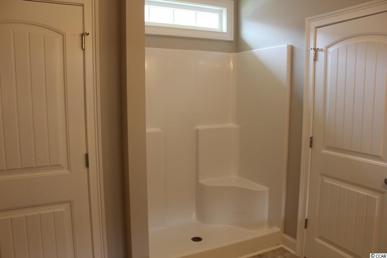
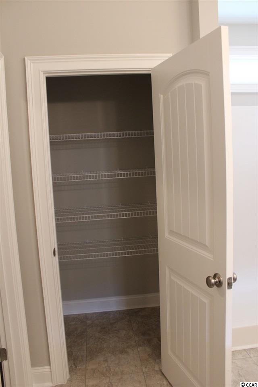
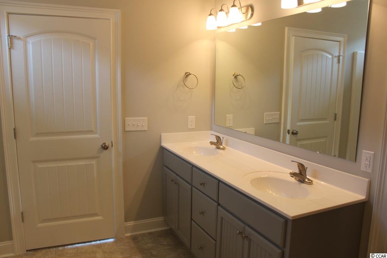
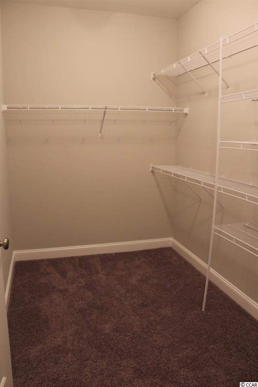
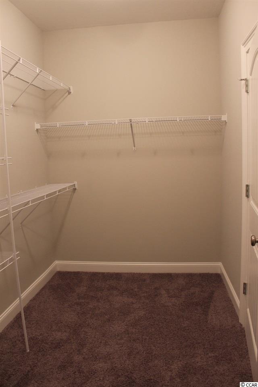
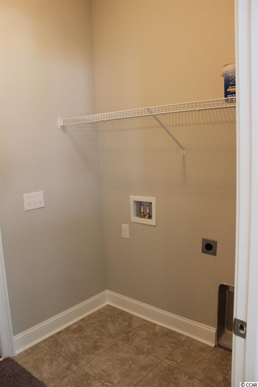
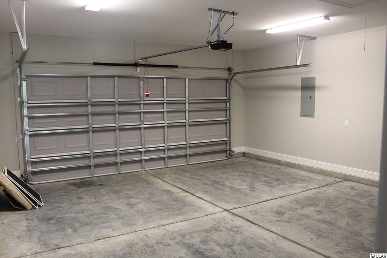
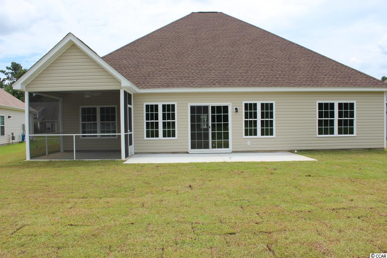
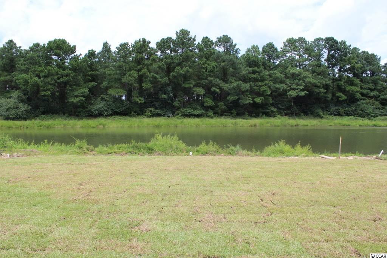
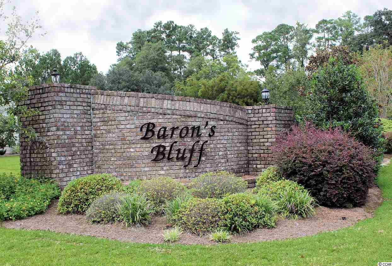
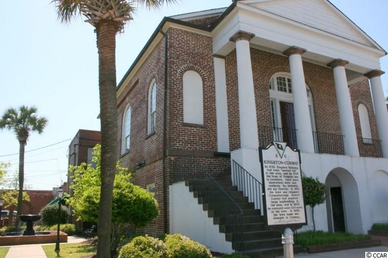
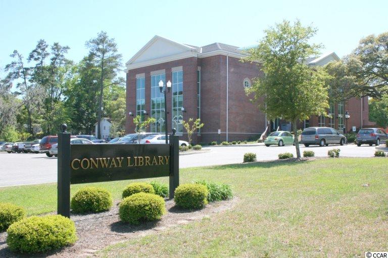
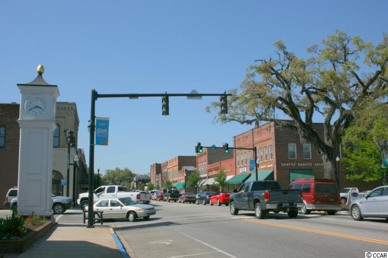
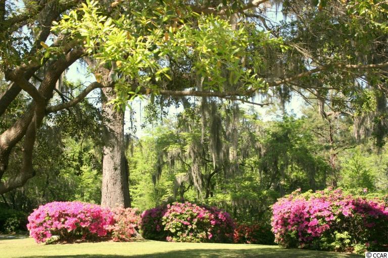
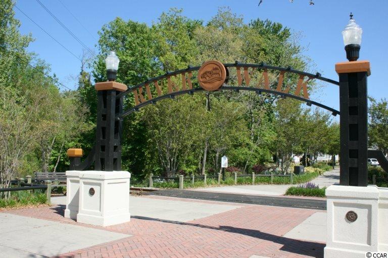
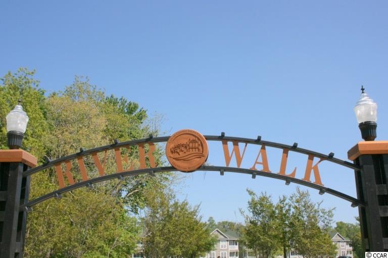
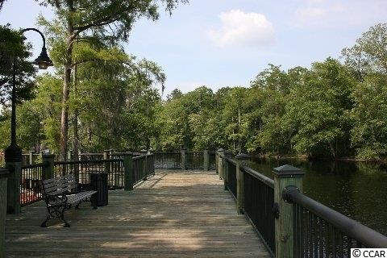
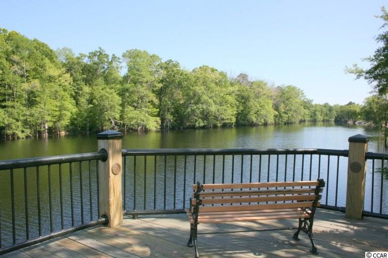
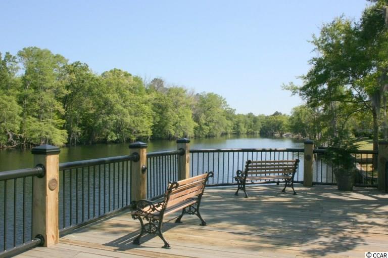
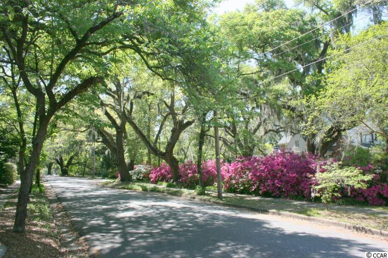
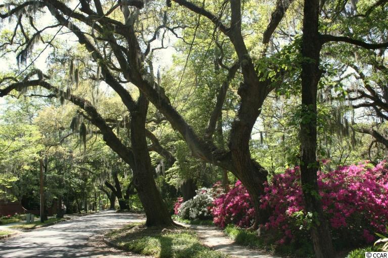
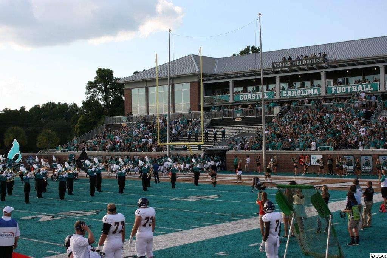
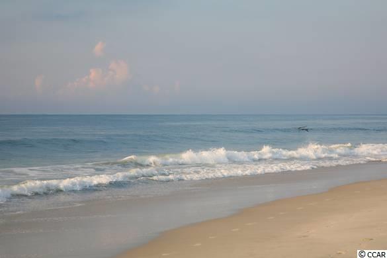
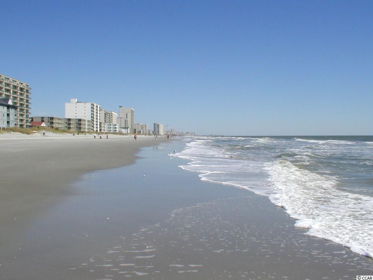
 MLS# 911124
MLS# 911124 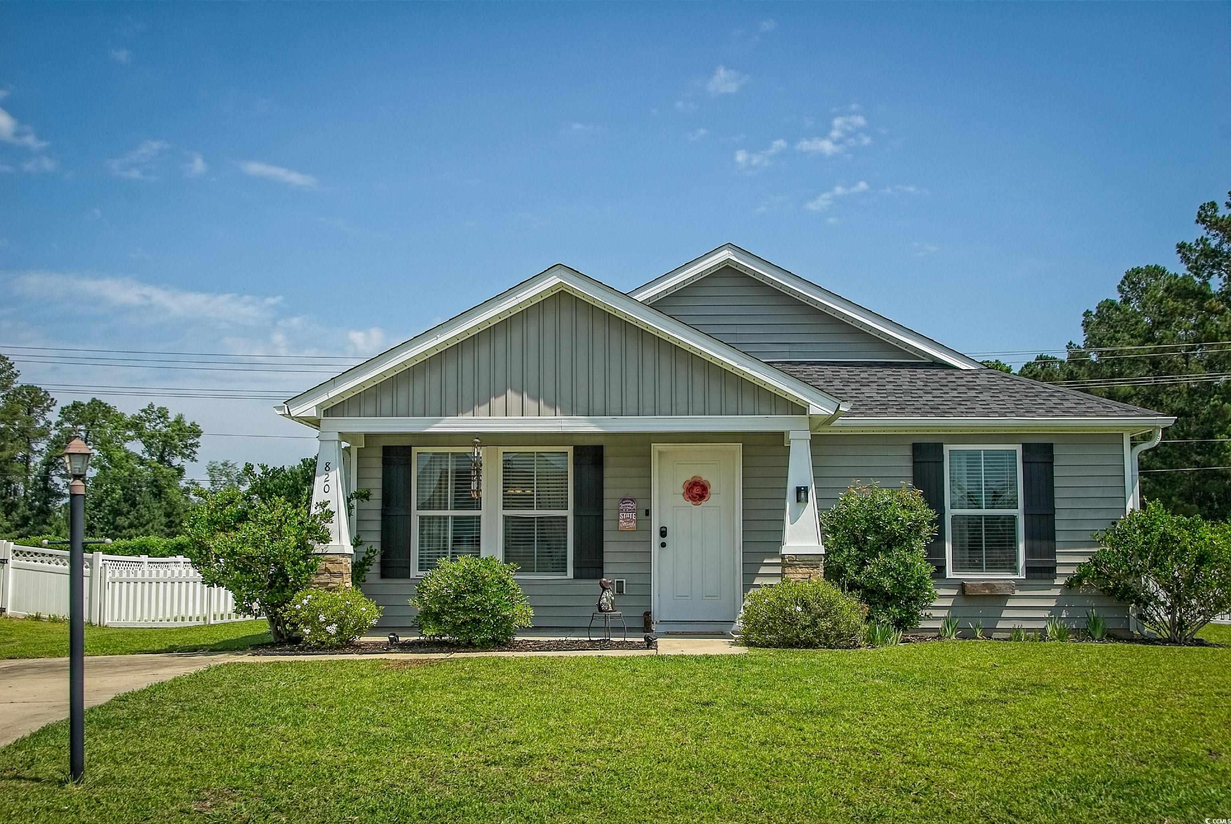
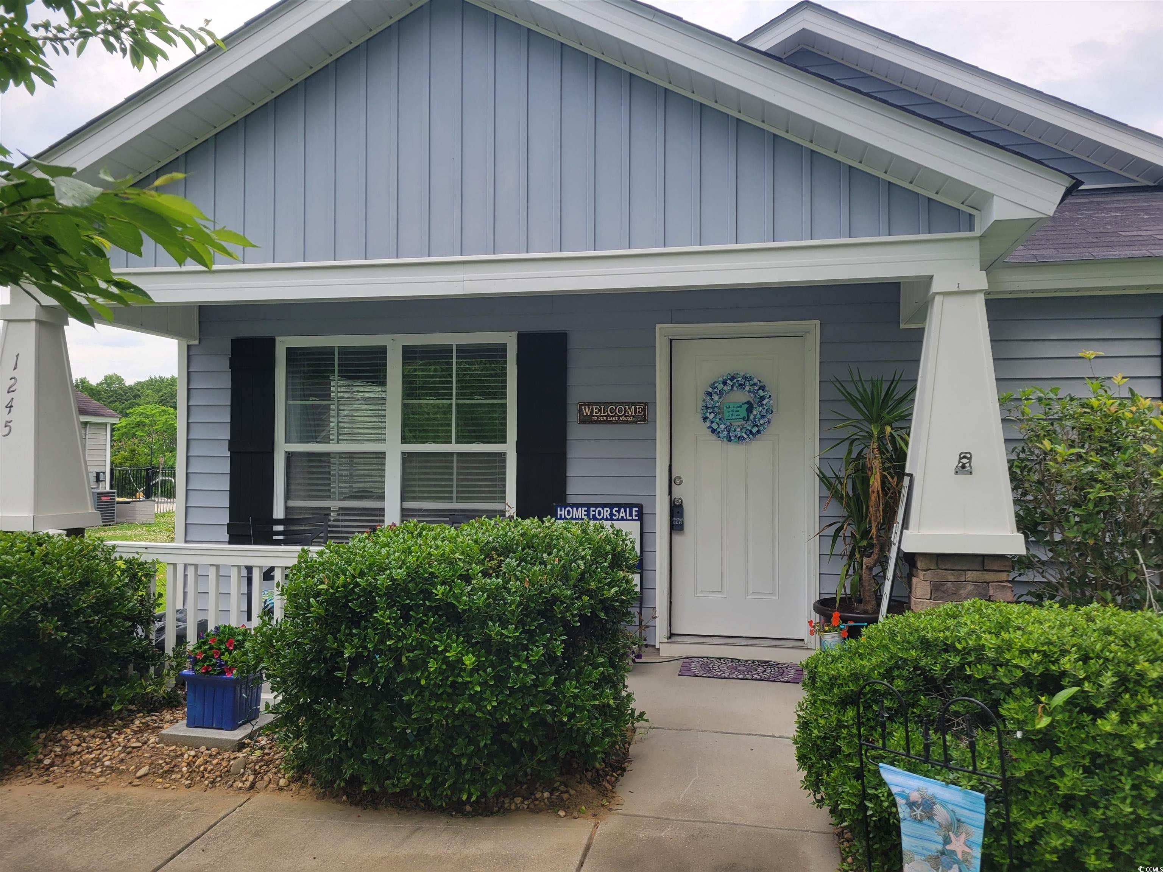
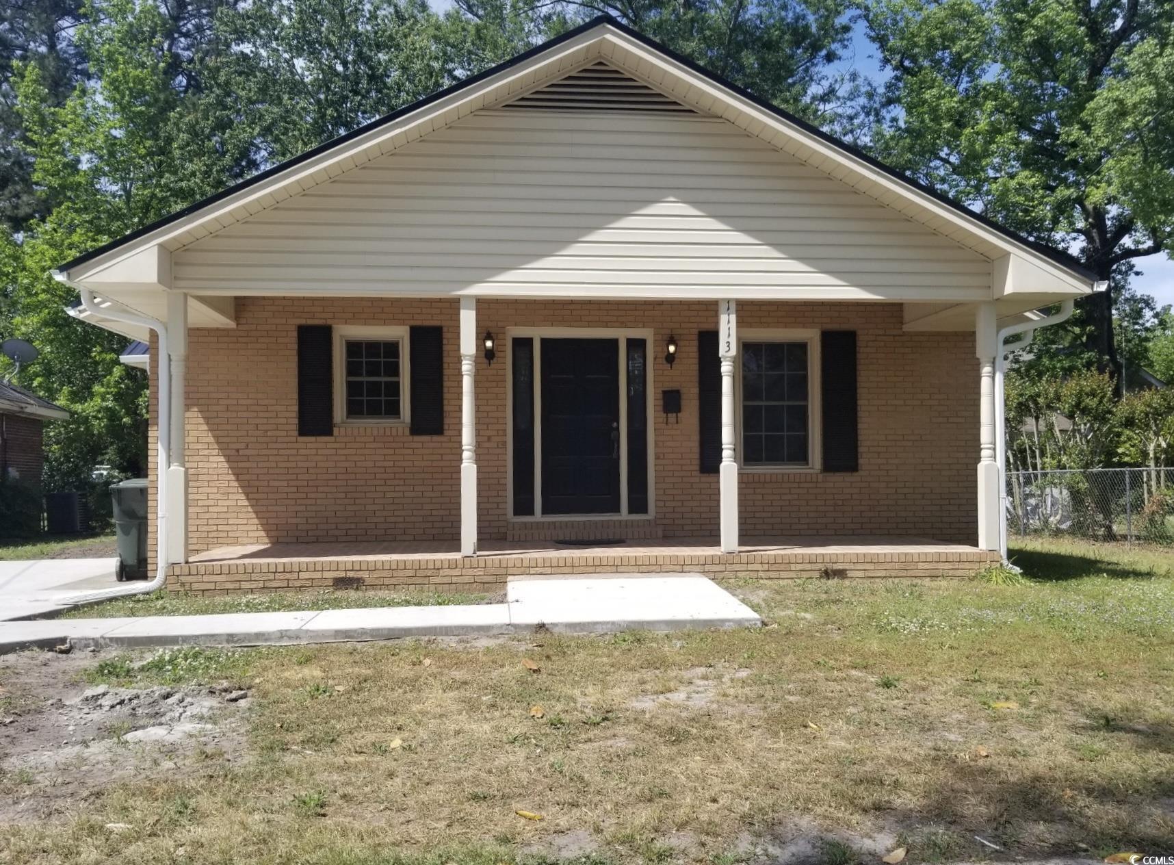
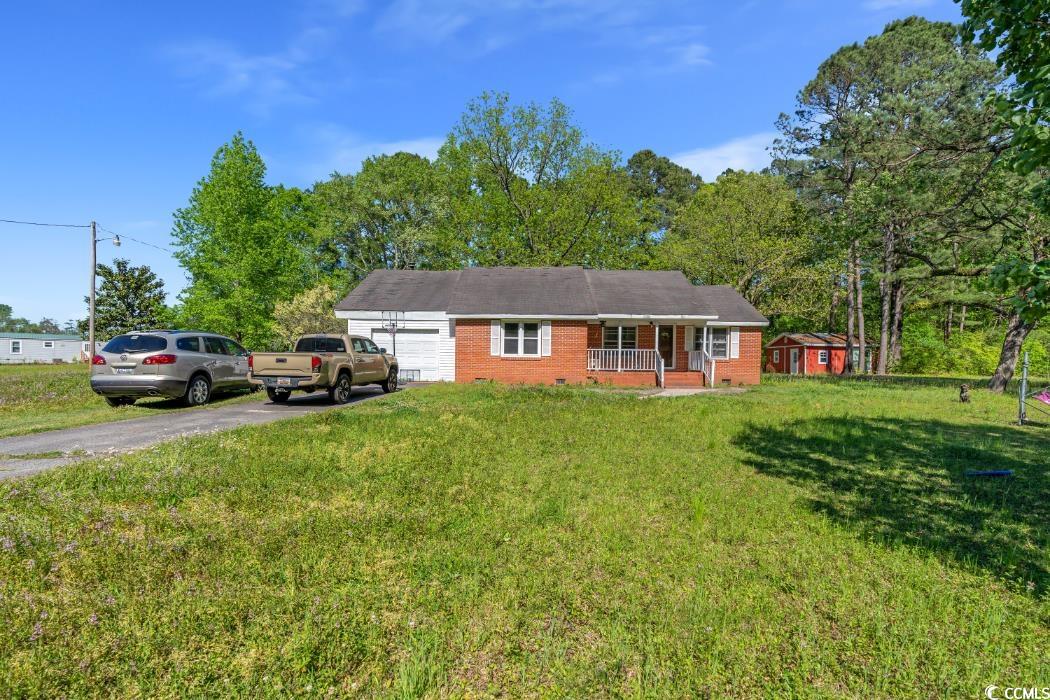
 Provided courtesy of © Copyright 2024 Coastal Carolinas Multiple Listing Service, Inc.®. Information Deemed Reliable but Not Guaranteed. © Copyright 2024 Coastal Carolinas Multiple Listing Service, Inc.® MLS. All rights reserved. Information is provided exclusively for consumers’ personal, non-commercial use,
that it may not be used for any purpose other than to identify prospective properties consumers may be interested in purchasing.
Images related to data from the MLS is the sole property of the MLS and not the responsibility of the owner of this website.
Provided courtesy of © Copyright 2024 Coastal Carolinas Multiple Listing Service, Inc.®. Information Deemed Reliable but Not Guaranteed. © Copyright 2024 Coastal Carolinas Multiple Listing Service, Inc.® MLS. All rights reserved. Information is provided exclusively for consumers’ personal, non-commercial use,
that it may not be used for any purpose other than to identify prospective properties consumers may be interested in purchasing.
Images related to data from the MLS is the sole property of the MLS and not the responsibility of the owner of this website.