Surfside Beach, SC 29575
- 4Beds
- 3Full Baths
- 1Half Baths
- 2,398SqFt
- 2003Year Built
- 0.00Acres
- MLS# 1717832
- Residential
- Detached
- Sold
- Approx Time on Market1 year, 1 month, 3 days
- AreaSurfside Beach--East of 17 and South of Surfside Drive
- CountyHorry
- Subdivision Ocean Breezes
Overview
Ocean Breezes is a planned complex of 16 houses with a community pool, all raised beach houses with enclosed double garages, very open floor plan with all hardwood floor, granite counter tops in kitchen that boasts new stainless steel appliances, 3 bedrooms with 2 baths upstairs, ground level has general purpose room that can be game room, office or 4th bedroom with sitting area. Garage has treated floors, large storage area in back for beach toys, bikes, grill or anything you want. Perfect house for entertaining guests, lots of privacy. House will convey partially furnished. Disclaimer: All square footage is approximate and is not guaranteed. Buyer is responsible for verification.
Sale Info
Listing Date: 08-17-2017
Sold Date: 09-21-2018
Aprox Days on Market:
1 Year(s), 1 month(s), 3 day(s)
Listing Sold:
6 Year(s), 1 month(s), 9 day(s) ago
Asking Price: $389,900
Selling Price: $370,000
Price Difference:
Reduced By $19,900
Agriculture / Farm
Grazing Permits Blm: ,No,
Horse: No
Grazing Permits Forest Service: ,No,
Grazing Permits Private: ,No,
Irrigation Water Rights: ,No,
Farm Credit Service Incl: ,No,
Crops Included: ,No,
Association Fees / Info
Hoa Frequency: SemiAnnually
Hoa Fees: 150
Hoa: 1
Hoa Includes: CommonAreas, MaintenanceGrounds, Pools
Community Features: GolfCartsOK, Pool, LongTermRentalAllowed
Assoc Amenities: OwnerAllowedGolfCart, OwnerAllowedMotorcycle, Pool
Bathroom Info
Total Baths: 4.00
Halfbaths: 1
Fullbaths: 3
Bedroom Info
Beds: 4
Building Info
New Construction: No
Levels: Two
Year Built: 2003
Mobile Home Remains: ,No,
Zoning: R-2
Style: RaisedBeach
Construction Materials: VinylSiding
Buyer Compensation
Exterior Features
Spa: No
Patio and Porch Features: Balcony, FrontPorch
Pool Features: Association, Community
Foundation: Raised
Exterior Features: Balcony, SprinklerIrrigation
Financial
Lease Renewal Option: ,No,
Garage / Parking
Parking Capacity: 3
Garage: Yes
Carport: No
Parking Type: Attached, Garage, TwoCarGarage, GarageDoorOpener
Open Parking: No
Attached Garage: Yes
Garage Spaces: 2
Green / Env Info
Green Energy Efficient: Doors, Windows
Interior Features
Floor Cover: Carpet, Tile, Wood
Door Features: InsulatedDoors, StormDoors
Fireplace: No
Laundry Features: WasherHookup
Furnished: Unfurnished
Interior Features: WindowTreatments, EntranceFoyer, StainlessSteelAppliances, SolidSurfaceCounters
Appliances: Dishwasher, Disposal, Microwave, Range, Refrigerator, RangeHood, Dryer, Washer
Lot Info
Lease Considered: ,No,
Lease Assignable: ,No,
Acres: 0.00
Lot Size: 46 x 56 x 46 x 56
Land Lease: No
Lot Description: CityLot, Rectangular
Misc
Pool Private: No
Offer Compensation
Other School Info
Property Info
County: Horry
View: No
Senior Community: No
Stipulation of Sale: None
Property Sub Type Additional: Detached
Property Attached: No
Security Features: SmokeDetectors
Disclosures: CovenantsRestrictionsDisclosure,SellerDisclosure
Rent Control: No
Construction: Resale
Room Info
Basement: ,No,
Sold Info
Sold Date: 2018-09-21T00:00:00
Sqft Info
Building Sqft: 2850
Sqft: 2398
Tax Info
Tax Legal Description: Lot 3 Ocean Breezes @ SB
Unit Info
Utilities / Hvac
Heating: Central, Electric
Cooling: CentralAir
Electric On Property: No
Cooling: Yes
Utilities Available: CableAvailable, ElectricityAvailable, PhoneAvailable, SewerAvailable, UndergroundUtilities, WaterAvailable
Heating: Yes
Water Source: Public
Waterfront / Water
Waterfront: No
Schools
Elem: Seaside Elementary School
Middle: Saint James Middle School
High: Saint James High School
Directions
Highway 17 to Surfside Beach, east on Surfside Drive, Ocean Breezes complex is on right, take right turn onto Cedar and immediate right into complex, common parking is on left as you turn in, house is 3rd house on right.Courtesy of Re/max Southern Shores Gc - Cell: 843-458-8340
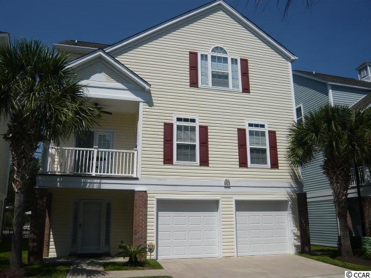
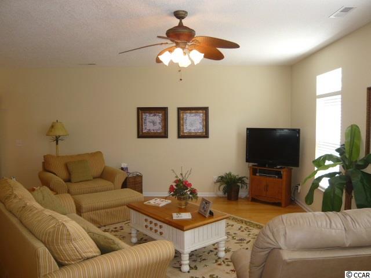
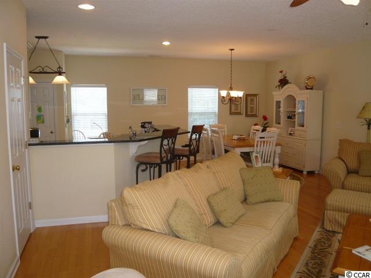
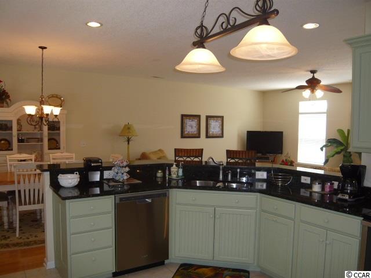
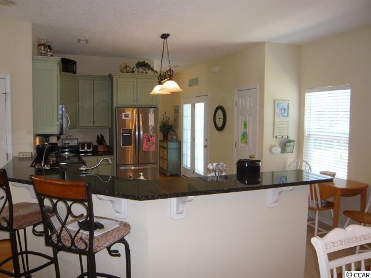
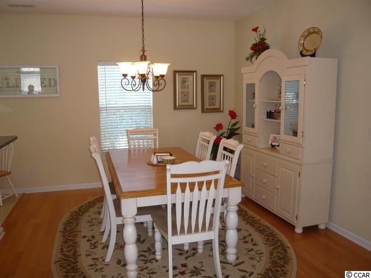
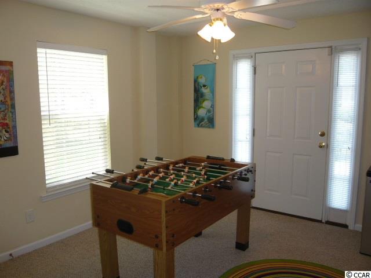
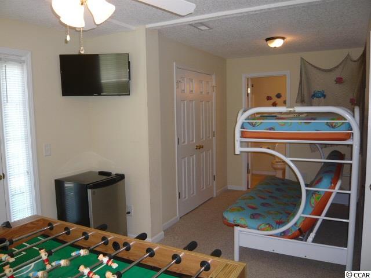
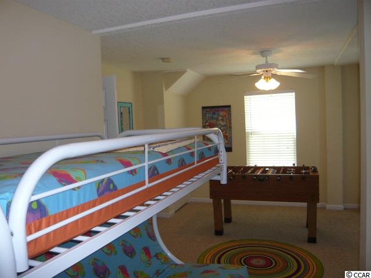
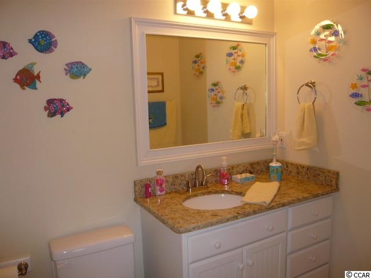
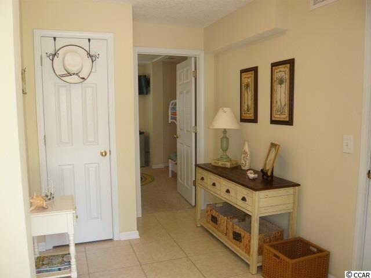
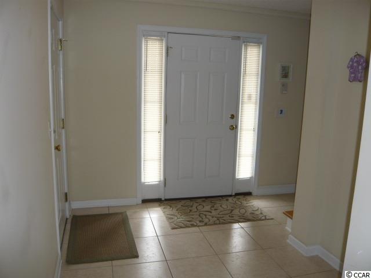
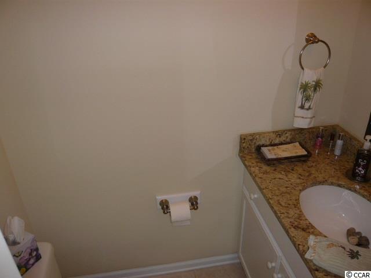
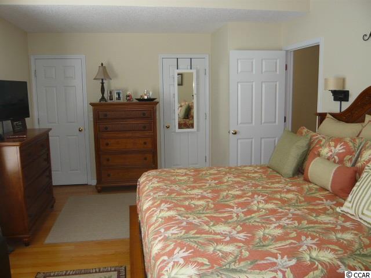
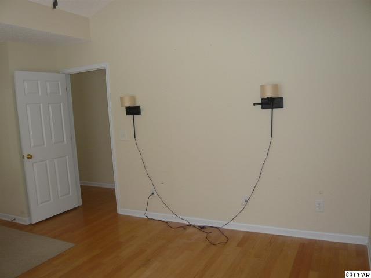
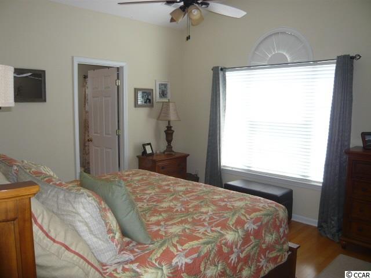
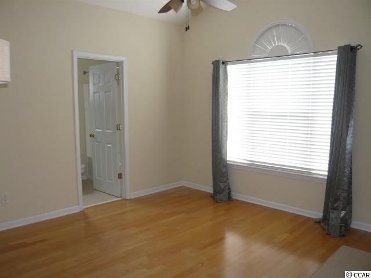
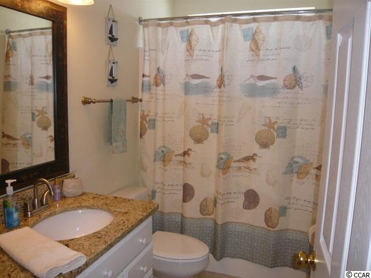
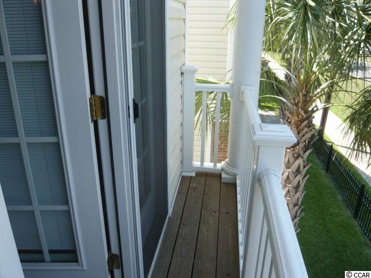
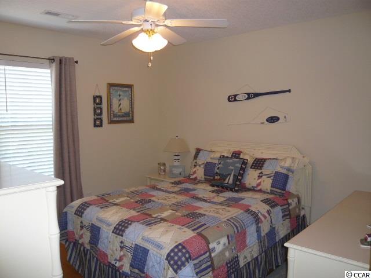
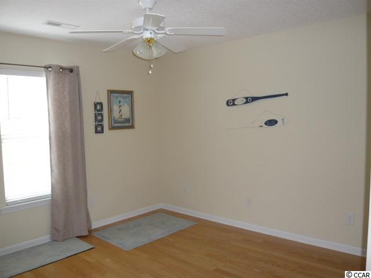
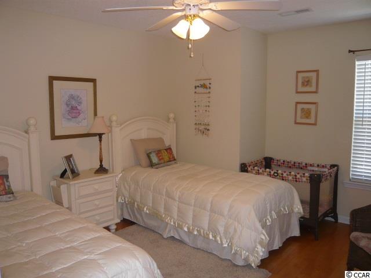
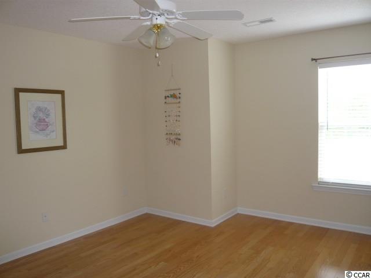
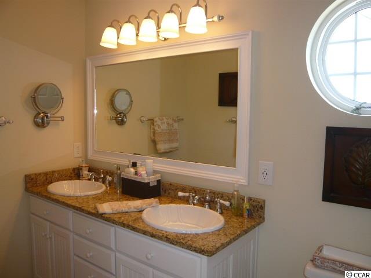
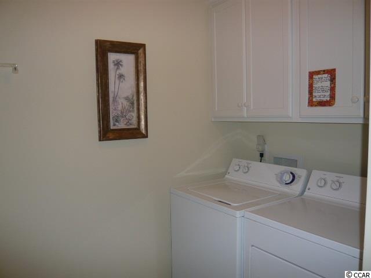
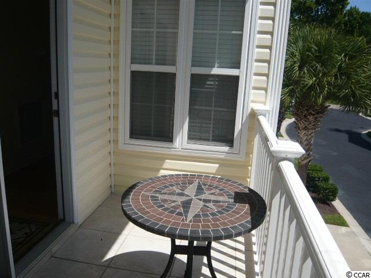
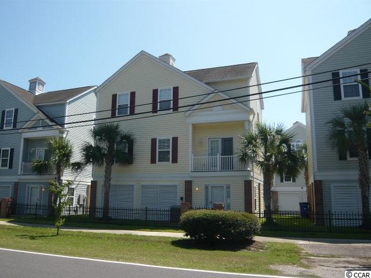
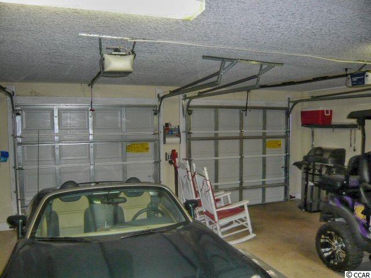
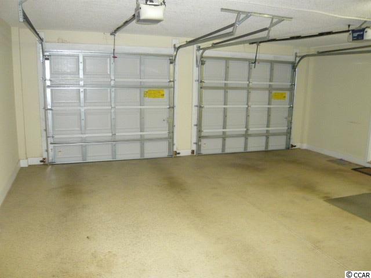
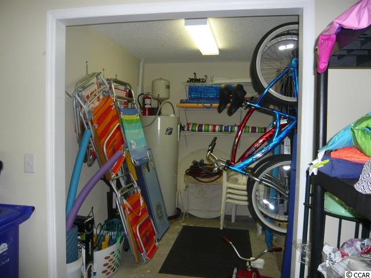
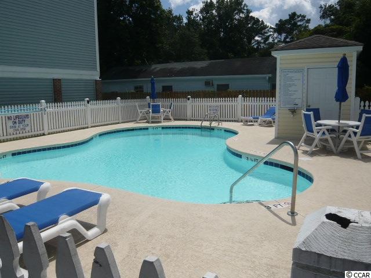
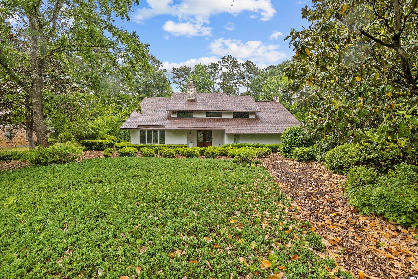
 MLS# 2210878
MLS# 2210878 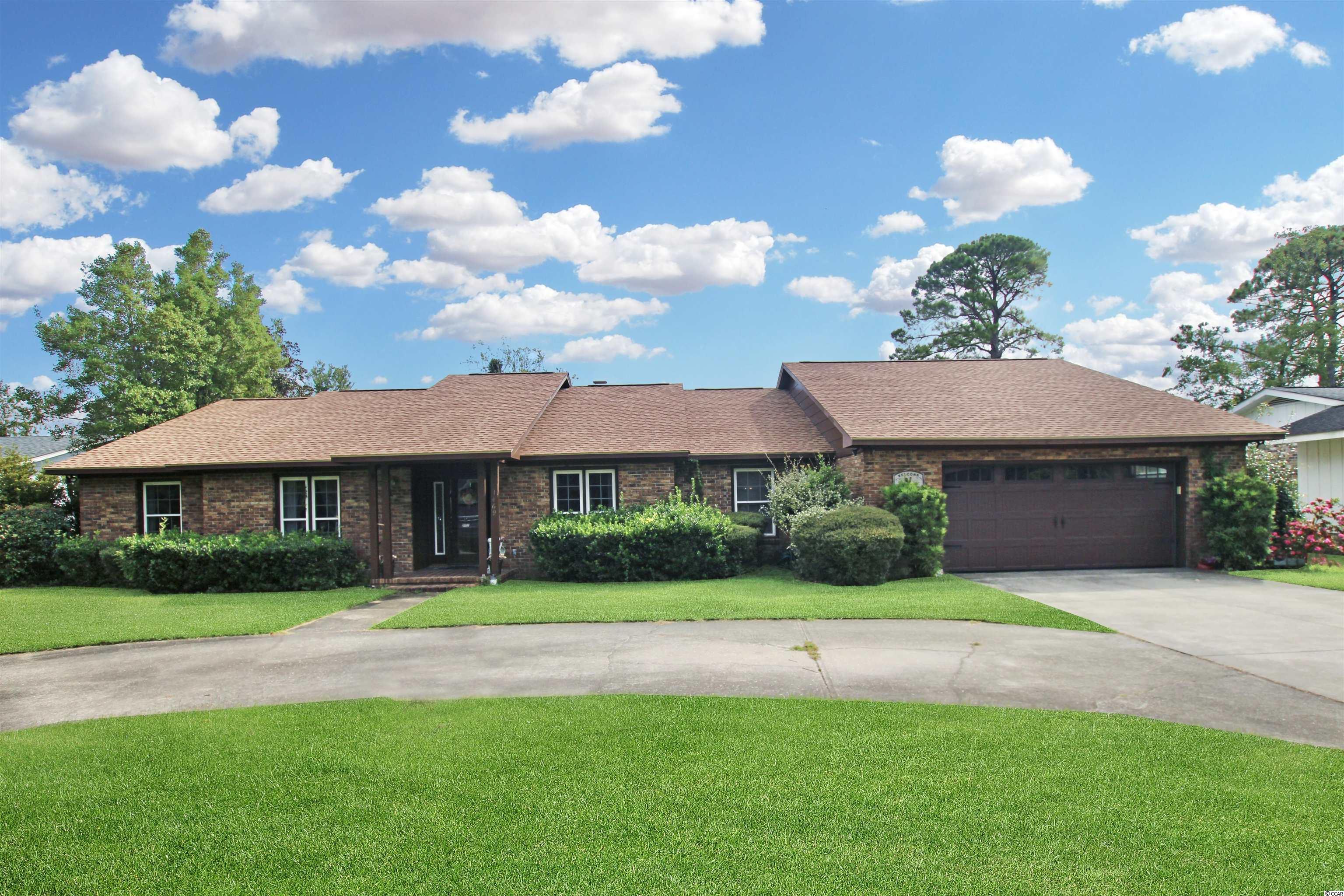
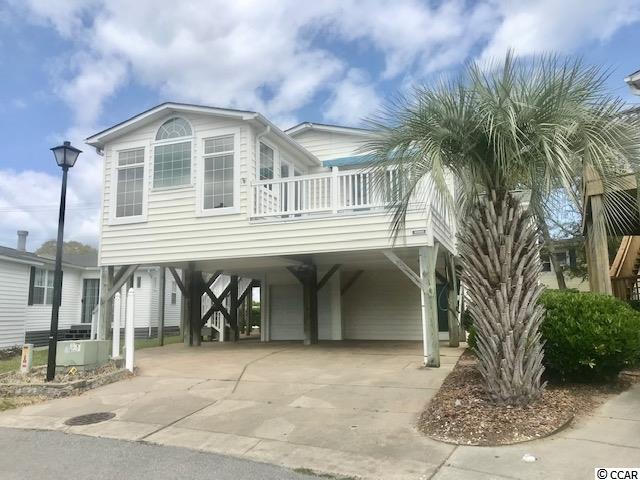
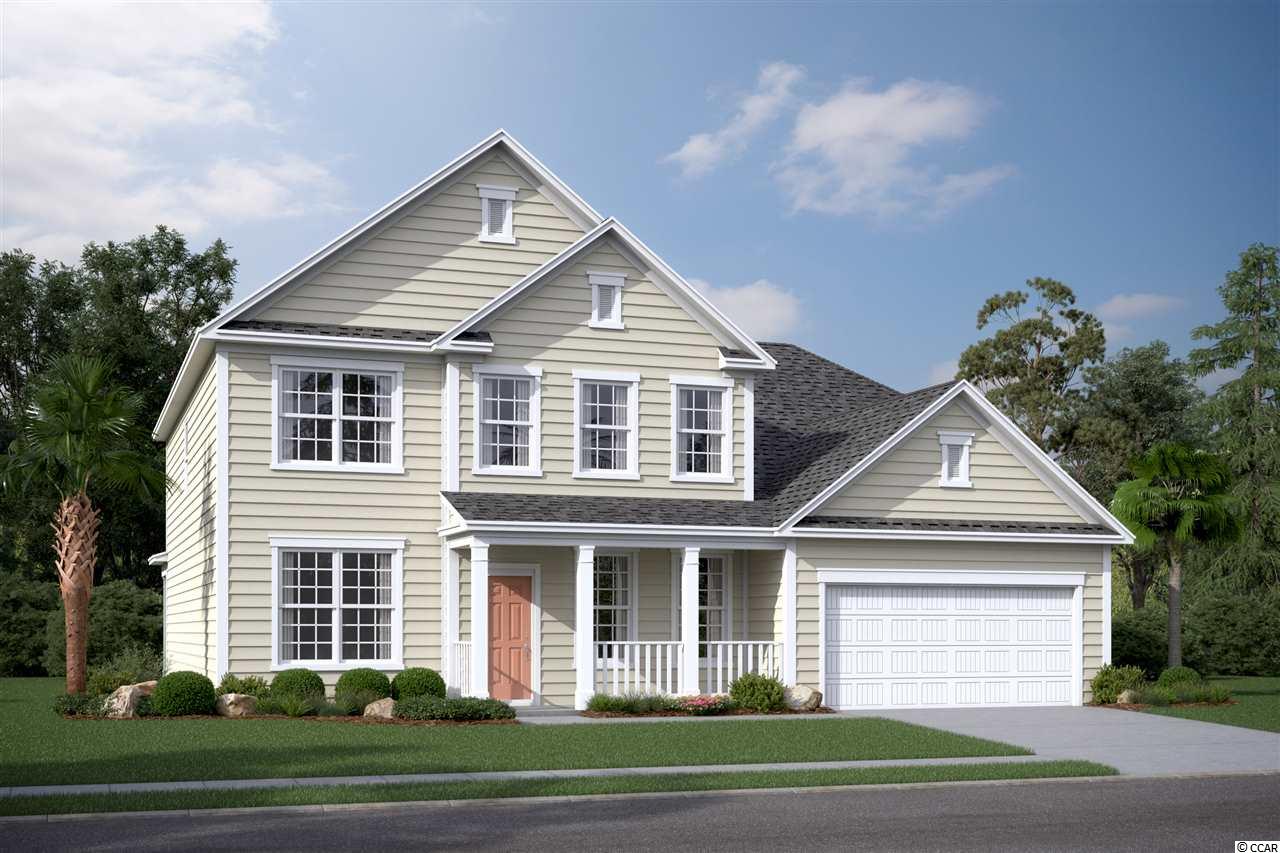
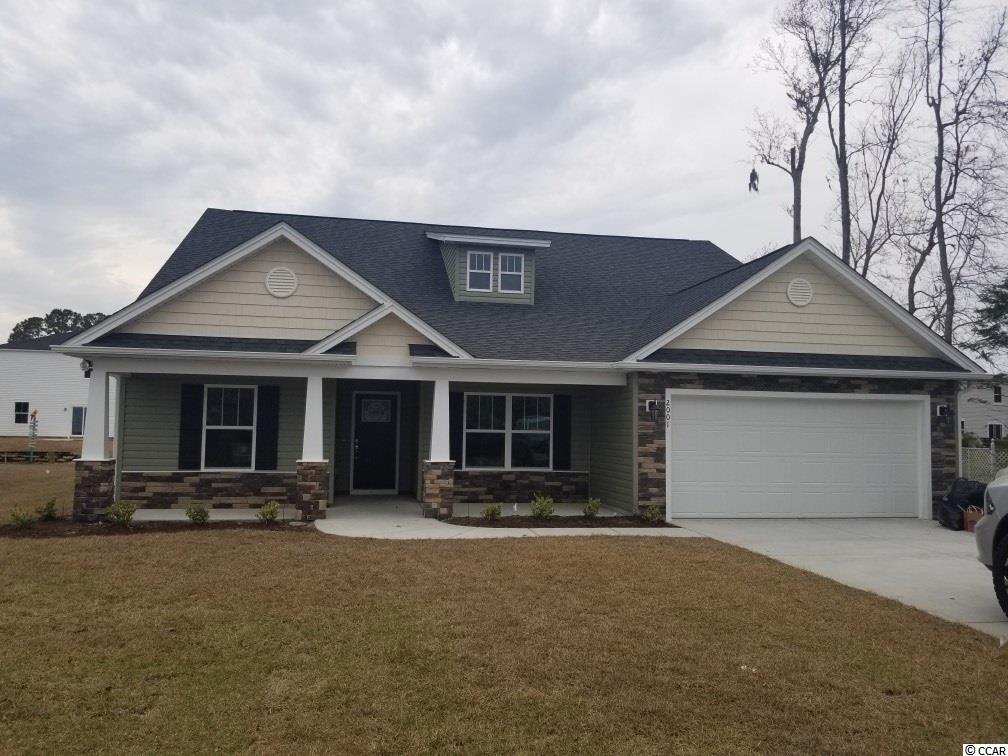
 Provided courtesy of © Copyright 2024 Coastal Carolinas Multiple Listing Service, Inc.®. Information Deemed Reliable but Not Guaranteed. © Copyright 2024 Coastal Carolinas Multiple Listing Service, Inc.® MLS. All rights reserved. Information is provided exclusively for consumers’ personal, non-commercial use,
that it may not be used for any purpose other than to identify prospective properties consumers may be interested in purchasing.
Images related to data from the MLS is the sole property of the MLS and not the responsibility of the owner of this website.
Provided courtesy of © Copyright 2024 Coastal Carolinas Multiple Listing Service, Inc.®. Information Deemed Reliable but Not Guaranteed. © Copyright 2024 Coastal Carolinas Multiple Listing Service, Inc.® MLS. All rights reserved. Information is provided exclusively for consumers’ personal, non-commercial use,
that it may not be used for any purpose other than to identify prospective properties consumers may be interested in purchasing.
Images related to data from the MLS is the sole property of the MLS and not the responsibility of the owner of this website.