Myrtle Beach, SC 29577
- 4Beds
- 2Full Baths
- N/AHalf Baths
- 2,000SqFt
- 1987Year Built
- 0.50Acres
- MLS# 1707911
- Residential
- Detached
- Sold
- Approx Time on Market1 month, 15 days
- AreaMyrtle Beach Area--Socastee
- CountyHorry
- SubdivisionHarbour Town
Overview
Come NOW - this 4 bedroom, 2 bath home in the Harbour Town neighborhood of Socastee, borders the ICW and boasts one of the largest lots in the neighborhoods at .5 acres and is priced to sell! Home's interior has been freshly painted throughout. Ideal property for boat lovers and future homeowners seeking a space to create an incredible outdoor living area - you've found your blank canvas in this back yard. Perfect for a future pool, outdoor kitchen or play area and movie night is ready to go with the outdoor movie screen already in place. The possibilities for this property are vast! A little creativity and personalization will provide the new owner of 1291 Viking Drive an incredible opportunity to have a show place property in the heart of the Grand Strand. Harbour Town is within a 2-3 mile drive of The Market Common district with theatre, cafes, shopping, walking trails, continuous calendar of festivals, the Myrtle Beach State Park, area schools, IntraCoastal Waterway public boat ramps, hospitals, shopping, restaurants and the most beautiful beaches on the East Coast. A great neighborhood and property for boating, car and motorcycle enthusiasts who wish to keep their toys at home rather than in storage. THE neighborhood for anyone wanting these awesome conveniences who also craves a tranquil home setting with serene space to bike and just be outside. So many options! Come see for yourself TODAY! Square footage is approximate and not guaranteed. Buyer is responsible for verification.
Sale Info
Listing Date: 04-06-2017
Sold Date: 05-22-2017
Aprox Days on Market:
1 month(s), 15 day(s)
Listing Sold:
6 Year(s), 11 month(s), 26 day(s) ago
Asking Price: $189,900
Selling Price: $189,900
Price Difference:
Same as list price
Agriculture / Farm
Grazing Permits Blm: ,No,
Horse: No
Grazing Permits Forest Service: ,No,
Grazing Permits Private: ,No,
Irrigation Water Rights: ,No,
Farm Credit Service Incl: ,No,
Crops Included: ,No,
Association Fees / Info
Hoa Frequency: Annually
Hoa Fees: 4
Hoa: 1
Hoa Includes: AssociationManagement
Community Features: GolfCartsOK, LongTermRentalAllowed
Assoc Amenities: OwnerAllowedGolfCart, OwnerAllowedMotorcycle, TenantAllowedGolfCart, TenantAllowedMotorcycle
Bathroom Info
Total Baths: 2.00
Fullbaths: 2
Bedroom Info
Beds: 4
Building Info
New Construction: No
Levels: Two
Year Built: 1987
Mobile Home Remains: ,No,
Zoning: Res
Style: Traditional
Construction Materials: WoodFrame
Buyer Compensation
Exterior Features
Spa: No
Patio and Porch Features: Deck, FrontPorch
Foundation: Crawlspace
Exterior Features: Deck, Fence
Financial
Lease Renewal Option: ,No,
Garage / Parking
Parking Capacity: 6
Garage: Yes
Carport: No
Parking Type: Attached, Garage, TwoCarGarage, Boat, GarageDoorOpener
Open Parking: No
Attached Garage: Yes
Garage Spaces: 2
Green / Env Info
Green Energy Efficient: Doors, Windows
Interior Features
Floor Cover: Carpet, Laminate, Tile
Door Features: InsulatedDoors
Fireplace: Yes
Laundry Features: WasherHookup
Furnished: Unfurnished
Interior Features: Fireplace, WindowTreatments, BreakfastBar, BedroomonMainLevel, BreakfastArea, EntranceFoyer
Appliances: Dishwasher, Disposal, Range, Refrigerator, RangeHood
Lot Info
Lease Considered: ,No,
Lease Assignable: ,No,
Acres: 0.50
Land Lease: No
Lot Description: OutsideCityLimits, Rectangular
Misc
Pool Private: No
Offer Compensation
Other School Info
Property Info
County: Horry
View: No
Senior Community: No
Stipulation of Sale: None
Property Sub Type Additional: Detached
Property Attached: No
Disclosures: SellerDisclosure
Rent Control: No
Construction: Resale
Room Info
Basement: ,No,
Basement: CrawlSpace
Sold Info
Sold Date: 2017-05-22T00:00:00
Sqft Info
Building Sqft: 2600
Sqft: 2000
Tax Info
Tax Legal Description: Lot 104
Unit Info
Utilities / Hvac
Heating: Central
Cooling: CentralAir
Electric On Property: No
Cooling: Yes
Utilities Available: CableAvailable, ElectricityAvailable, Other, PhoneAvailable, SewerAvailable, UndergroundUtilities, WaterAvailable
Heating: Yes
Water Source: Public
Waterfront / Water
Waterfront: No
Schools
Elem: Socastee Elementary School
Middle: Forestbrook Middle School
High: Socastee High School
Directions
From Highway 17 Byp S/US-17 S toward Georgetown/Surfside. Turn right. 0.5 miles past Lauderdale Blvd Turn right onto Port Dr. Port Dr becomes Malibu Ln. Turn left onto Shoreline Dr. If you reach Teague Rd you've gone a little too far Take the 1st left onto Viking Dr. 1291 Viking Drive is on the right.Courtesy of Cb Sea Coast Advantage Seagate - Main Line: 843-839-3909
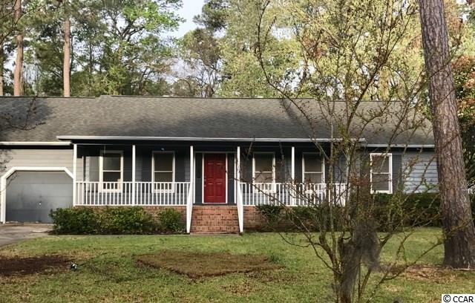
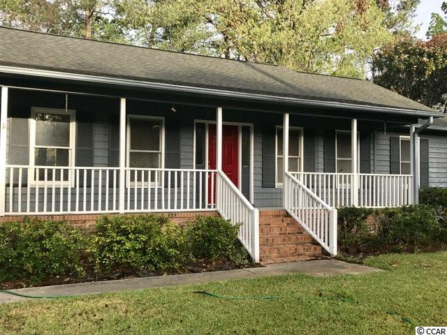
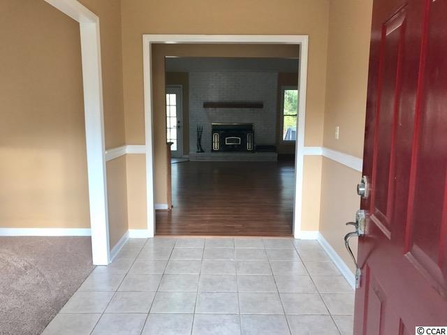
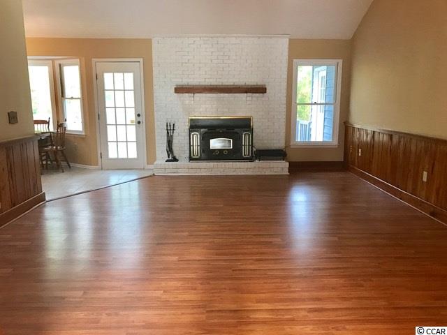
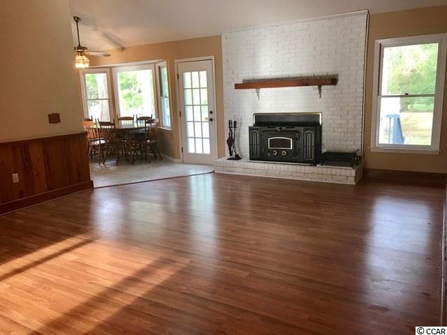
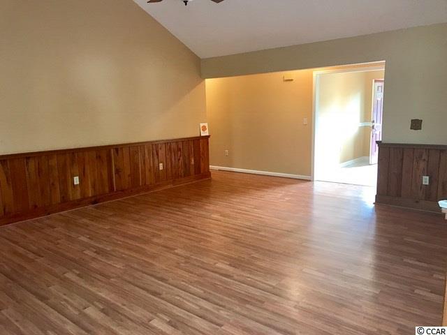
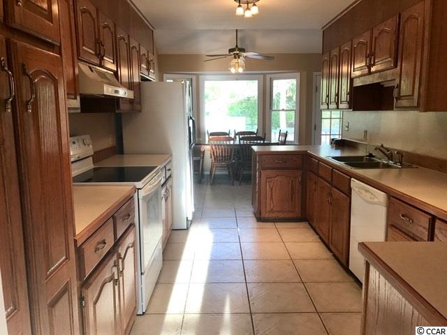
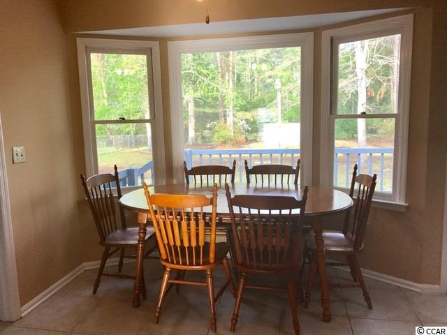
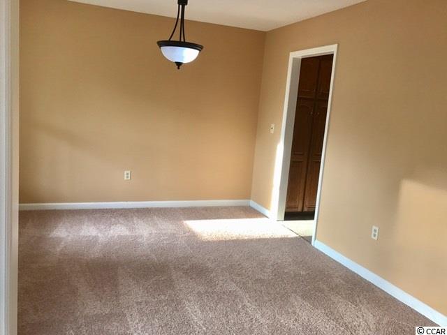
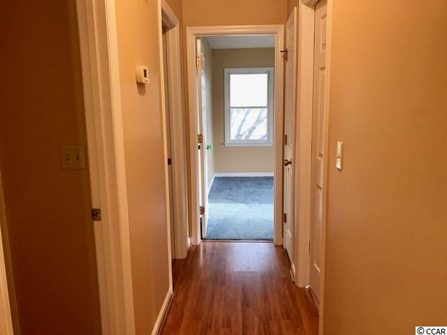
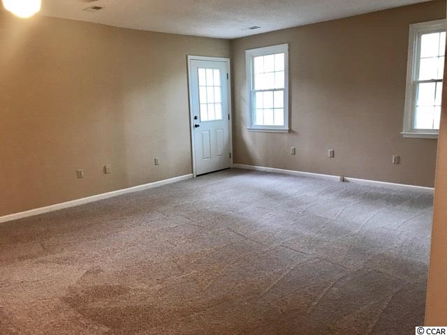
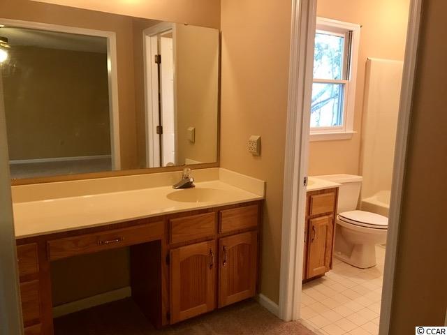
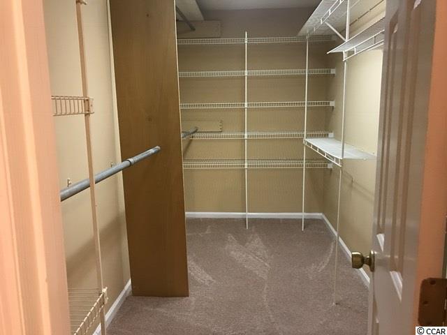
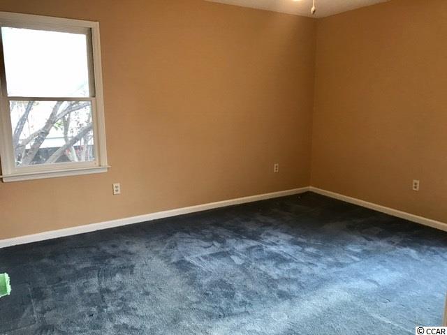
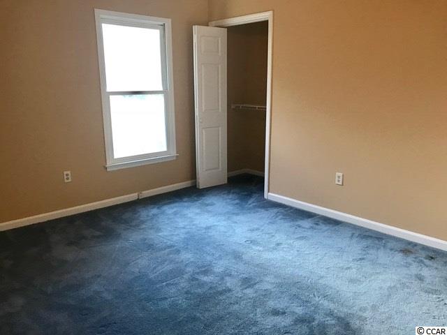
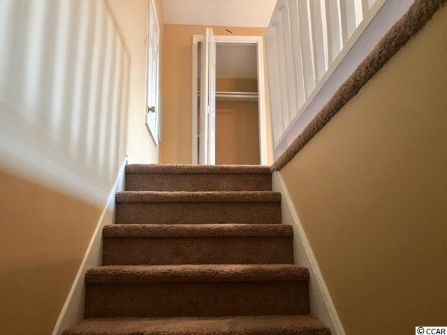
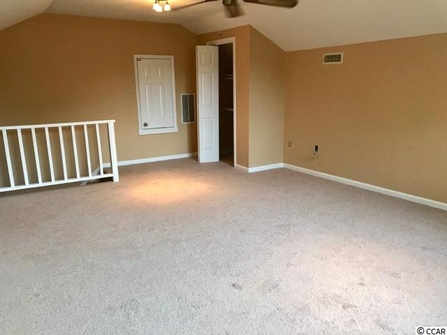
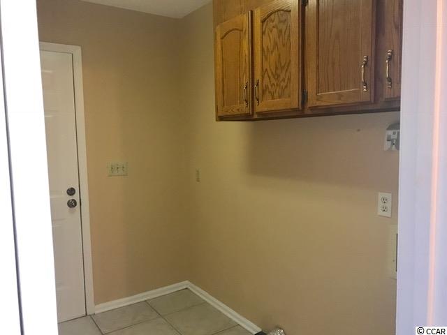
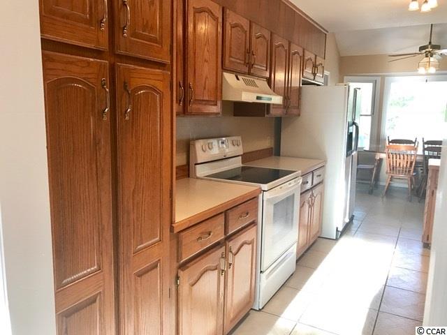
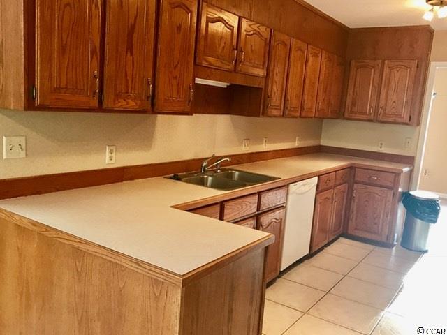
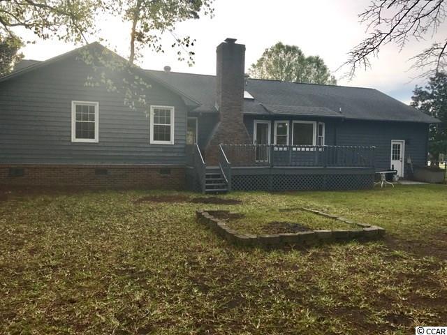
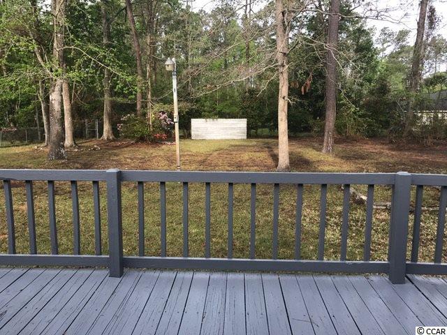
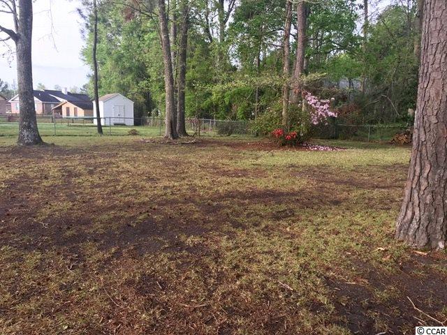
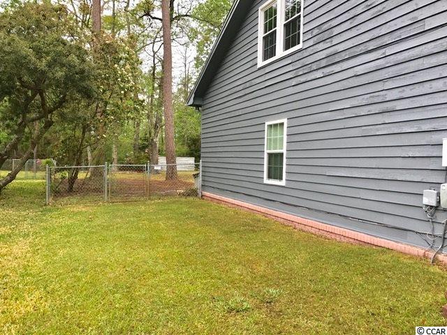
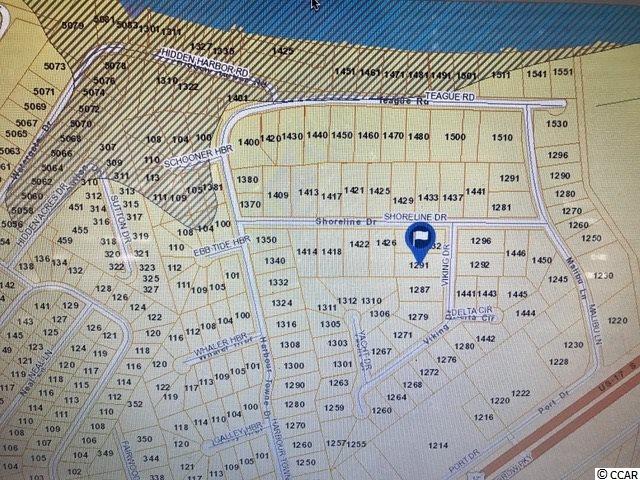
 MLS# 920744
MLS# 920744 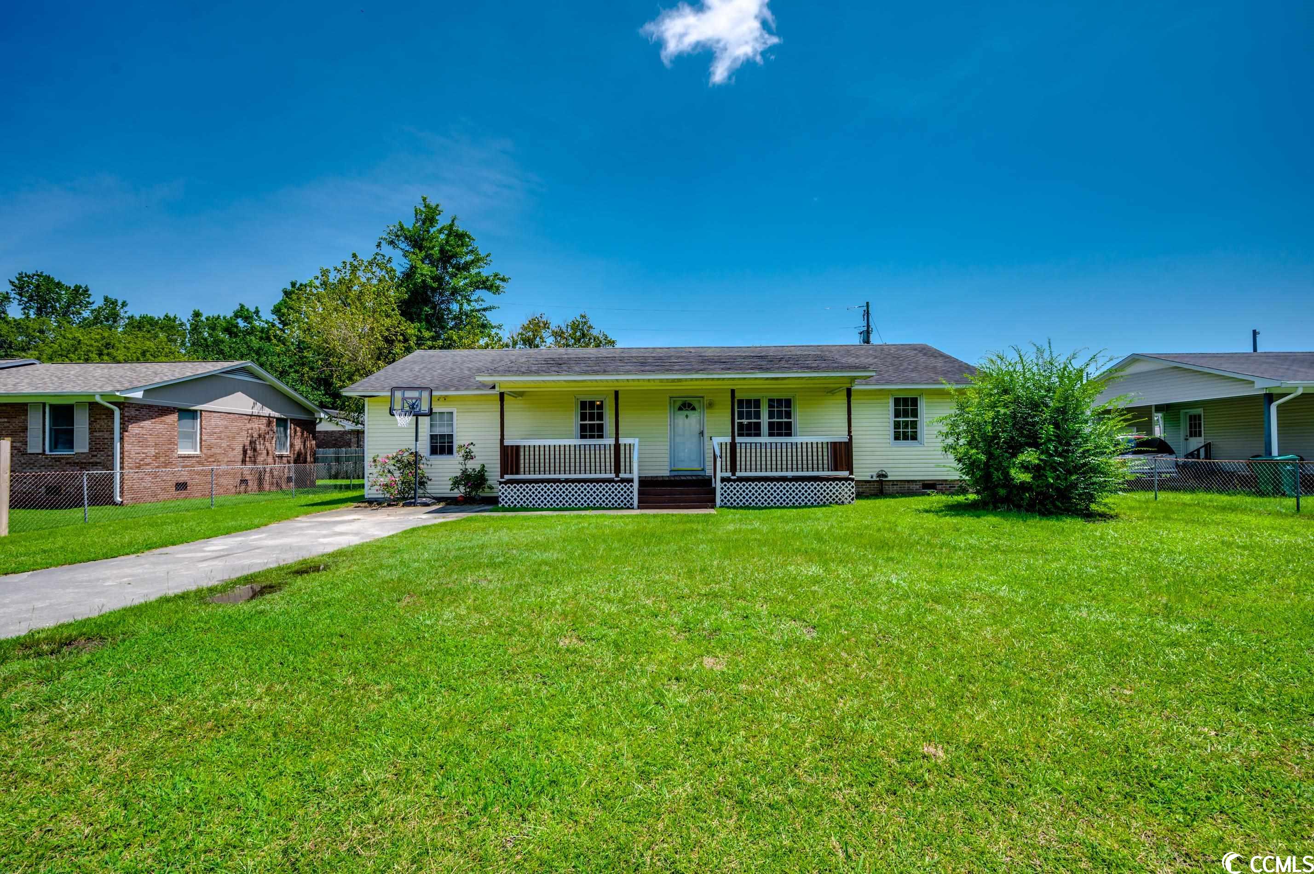
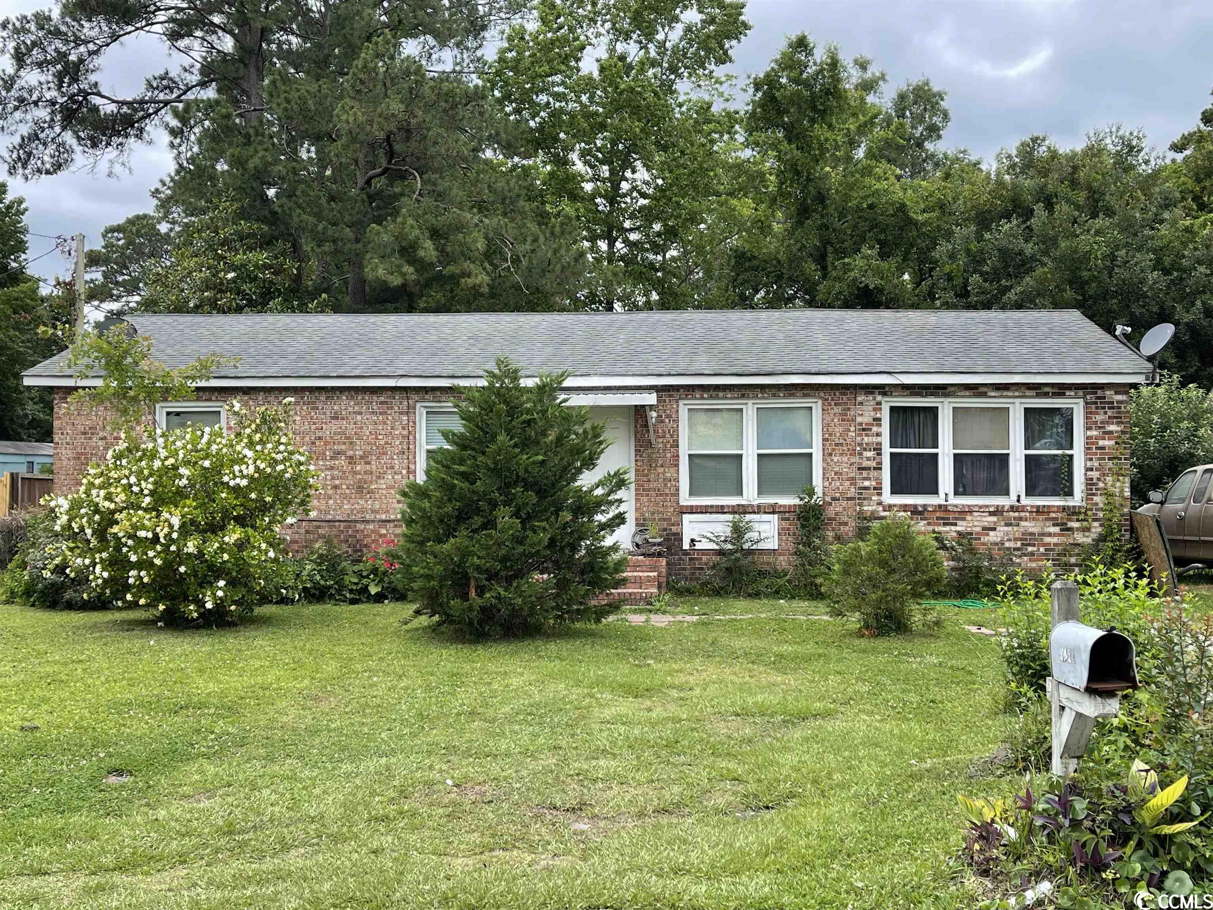
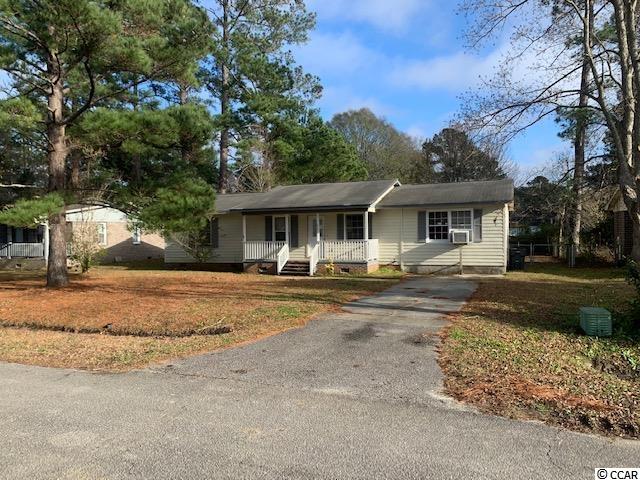
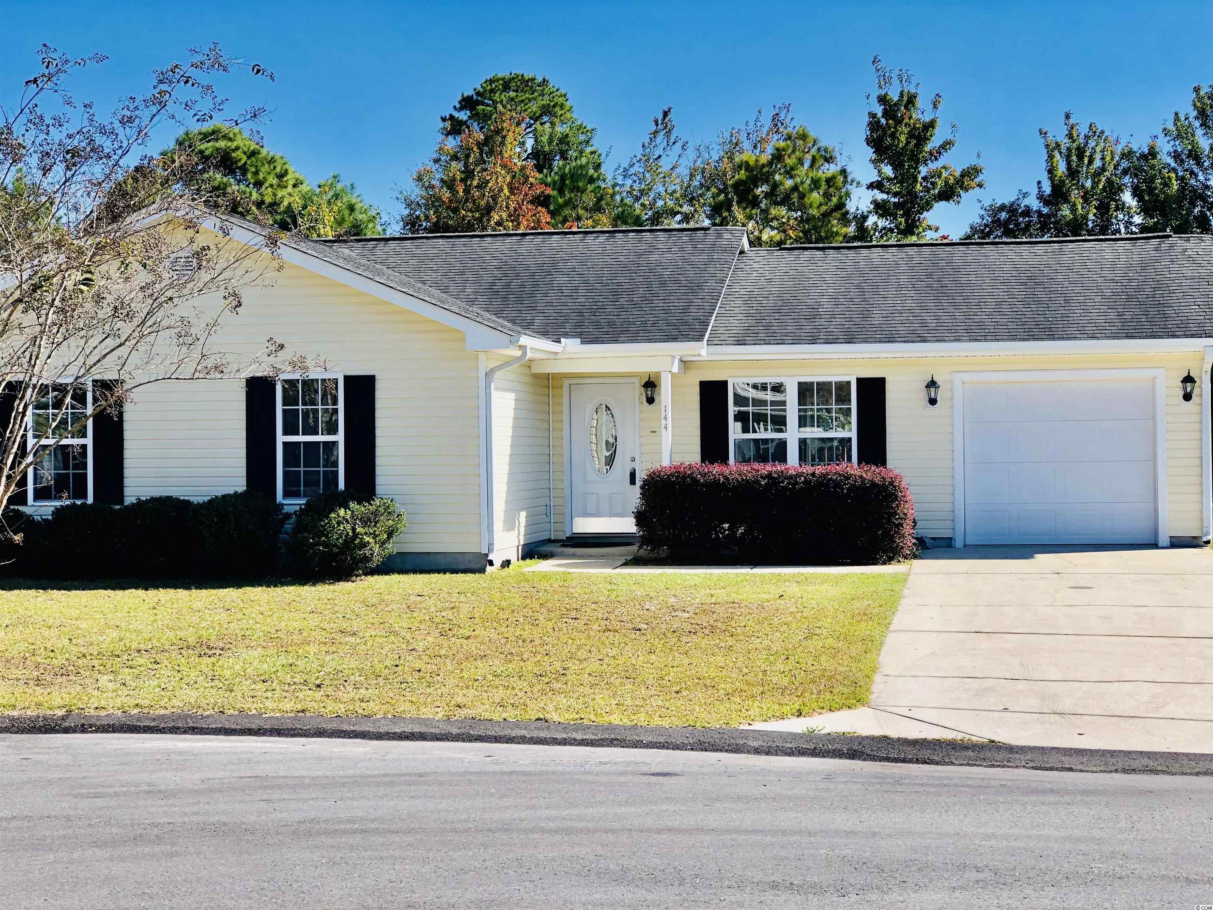
 Provided courtesy of © Copyright 2024 Coastal Carolinas Multiple Listing Service, Inc.®. Information Deemed Reliable but Not Guaranteed. © Copyright 2024 Coastal Carolinas Multiple Listing Service, Inc.® MLS. All rights reserved. Information is provided exclusively for consumers’ personal, non-commercial use,
that it may not be used for any purpose other than to identify prospective properties consumers may be interested in purchasing.
Images related to data from the MLS is the sole property of the MLS and not the responsibility of the owner of this website.
Provided courtesy of © Copyright 2024 Coastal Carolinas Multiple Listing Service, Inc.®. Information Deemed Reliable but Not Guaranteed. © Copyright 2024 Coastal Carolinas Multiple Listing Service, Inc.® MLS. All rights reserved. Information is provided exclusively for consumers’ personal, non-commercial use,
that it may not be used for any purpose other than to identify prospective properties consumers may be interested in purchasing.
Images related to data from the MLS is the sole property of the MLS and not the responsibility of the owner of this website.