Little River, SC 29566
- 4Beds
- 3Full Baths
- 1Half Baths
- 3,001SqFt
- 1991Year Built
- 0.00Acres
- MLS# 1703971
- Residential
- Detached
- Sold
- Approx Time on Market3 months, 8 days
- AreaLittle River Area--North of Hwy 9
- CountyHorry
- Subdivision River Hills
Overview
Make this gorgeous house in the prestigious River Hills subdivision your home today! This spacious 4 bedroom home features a sunken living room, formal dining room, and plenty of room to spare. Dual sided fireplace allows you and your guests to enjoy its light & warmth in the living room as well as your Carolina Room! The large master bedroom includes a view of the golf course with an enlarged bathroom with double sinks, tub, and stand up shower. Great home for entertaining or just lounging around with the family. The kitchen is upgraded with granite countertops and includes kitchen appliances, washer & dryer. Enjoy sitting in your Carolina Room overlooking the teebox of the River Hills Golf Course. The 4th bedroom is split off from the rest of the floorplan that can be converted into a mother-in-law suite. This house sits on a lot and a half and includes a relaxing back porch overlooking the golf course. You are within a short drive to Main St. in North Myrtle Beach as well as the beach, entertainment, shopping, and restaurants.
Sale Info
Listing Date: 02-17-2017
Sold Date: 05-26-2017
Aprox Days on Market:
3 month(s), 8 day(s)
Listing Sold:
7 Year(s), 5 month(s), 21 day(s) ago
Asking Price: $310,000
Selling Price: $292,500
Price Difference:
Reduced By $17,500
Agriculture / Farm
Grazing Permits Blm: ,No,
Horse: No
Grazing Permits Forest Service: ,No,
Grazing Permits Private: ,No,
Irrigation Water Rights: ,No,
Farm Credit Service Incl: ,No,
Crops Included: ,No,
Association Fees / Info
Hoa Frequency: Annually
Hoa Fees: 46
Hoa: 1
Hoa Includes: CommonAreas, Pools, Trash
Community Features: Clubhouse, Pool, RecreationArea, TennisCourts, Golf, LongTermRentalAllowed
Assoc Amenities: Clubhouse, OwnerAllowedMotorcycle, Pool, TennisCourts
Bathroom Info
Total Baths: 4.00
Halfbaths: 1
Fullbaths: 3
Bedroom Info
Beds: 4
Building Info
New Construction: No
Levels: One
Year Built: 1991
Mobile Home Remains: ,No,
Zoning: Res
Style: Traditional
Construction Materials: BrickVeneer
Buyer Compensation
Exterior Features
Spa: No
Patio and Porch Features: RearPorch
Window Features: Skylights
Pool Features: Association, Community
Foundation: Crawlspace
Exterior Features: SprinklerIrrigation, Porch
Financial
Lease Renewal Option: ,No,
Garage / Parking
Parking Capacity: 7
Garage: Yes
Carport: No
Parking Type: Attached, Garage, TwoCarGarage, GarageDoorOpener
Open Parking: No
Attached Garage: Yes
Garage Spaces: 2
Green / Env Info
Interior Features
Floor Cover: Carpet, Tile, Wood
Fireplace: No
Laundry Features: WasherHookup
Furnished: Unfurnished
Interior Features: Skylights, WindowTreatments, BedroomonMainLevel, SolidSurfaceCounters
Appliances: Dishwasher, Disposal, Microwave, Range, Refrigerator, Dryer, Washer
Lot Info
Lease Considered: ,No,
Lease Assignable: ,No,
Acres: 0.00
Land Lease: No
Lot Description: NearGolfCourse, OutsideCityLimits, OnGolfCourse, Rectangular
Misc
Pool Private: No
Offer Compensation
Other School Info
Property Info
County: Horry
View: No
Senior Community: No
Stipulation of Sale: None
Property Sub Type Additional: Detached
Property Attached: No
Disclosures: CovenantsRestrictionsDisclosure,SellerDisclosure
Rent Control: No
Construction: Resale
Room Info
Basement: ,No,
Basement: CrawlSpace
Sold Info
Sold Date: 2017-05-26T00:00:00
Sqft Info
Building Sqft: 3501
Sqft: 3001
Tax Info
Tax Legal Description: CLUB LT 38 BLK B
Unit Info
Utilities / Hvac
Heating: Central, Electric
Cooling: CentralAir
Electric On Property: No
Cooling: Yes
Utilities Available: CableAvailable, ElectricityAvailable, SewerAvailable, UndergroundUtilities, WaterAvailable
Heating: Yes
Water Source: Public
Waterfront / Water
Waterfront: No
Directions
Traveling on Hwy 17 going into Little River, take a left into the River Hills subdivision on River Hills Drive, Veer right onto Cedar Creek Run, house is on the Right.Courtesy of Century 21 The Harrelson Group
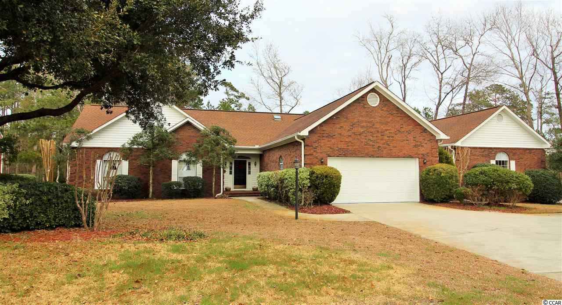
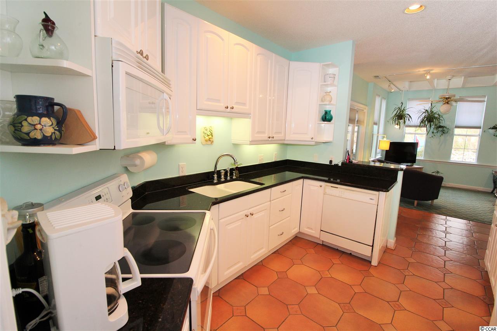
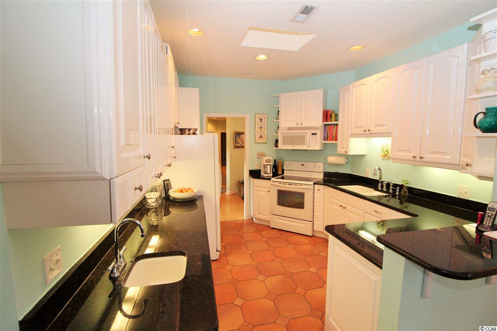
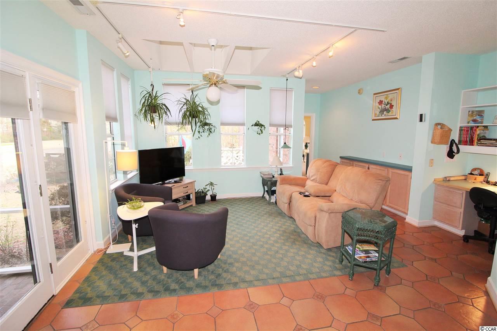
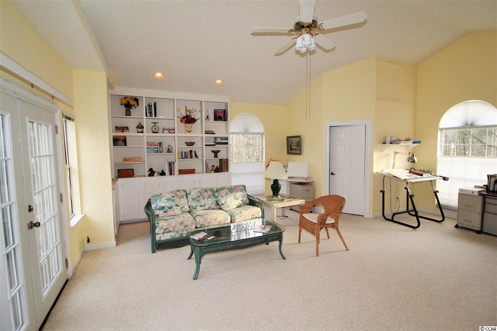
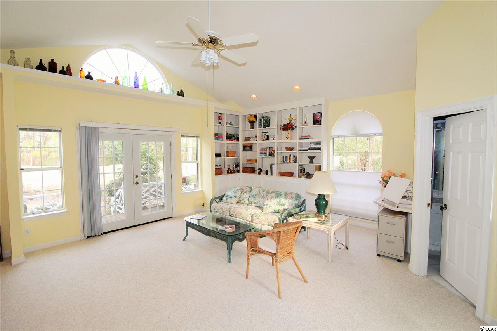
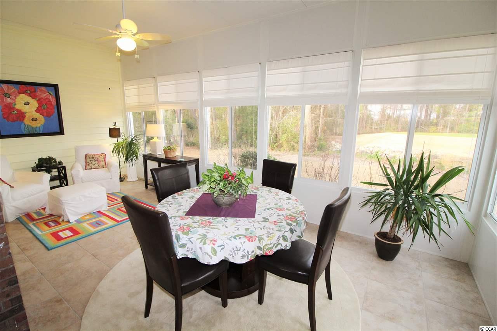
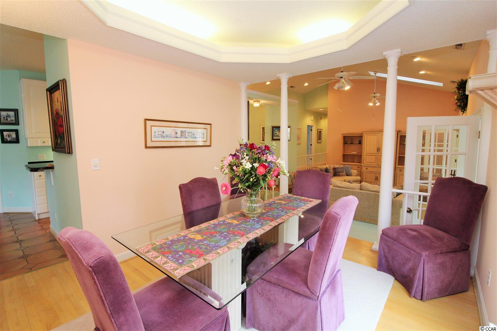
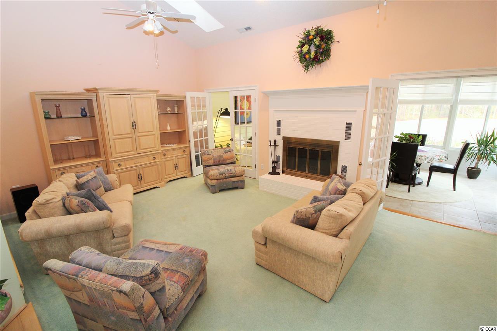
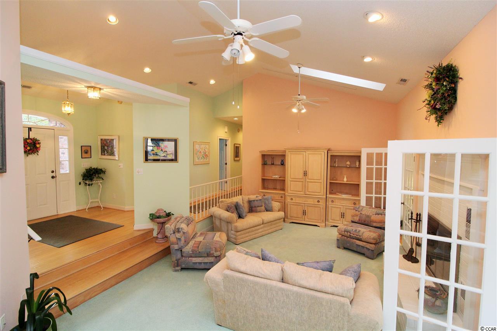
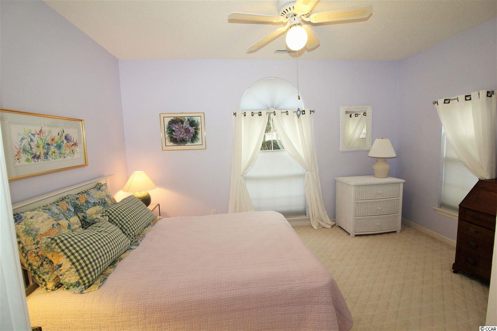
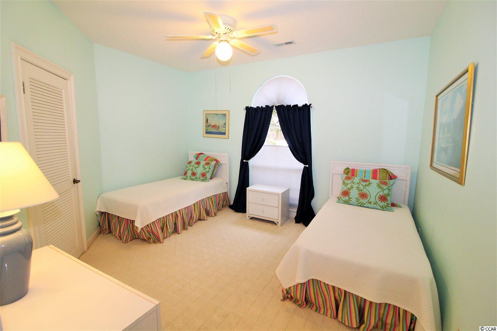
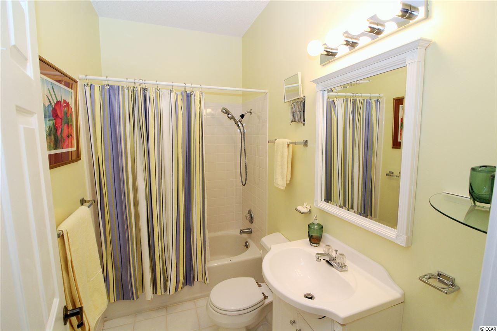
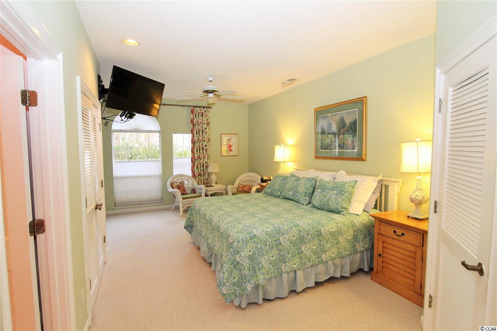
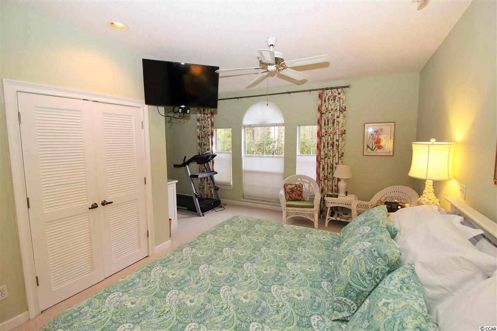
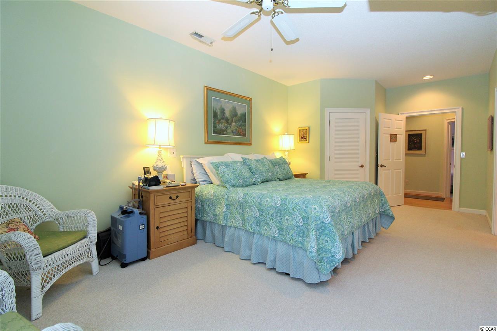
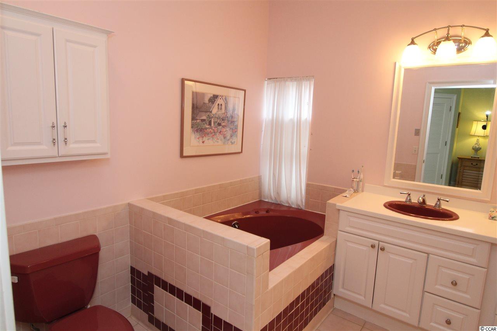
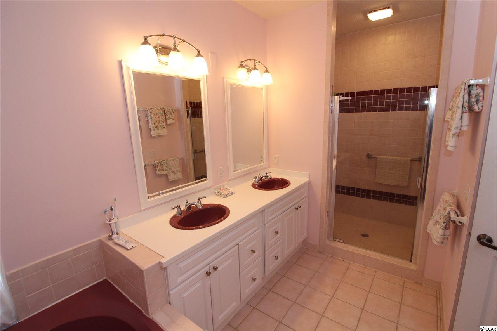
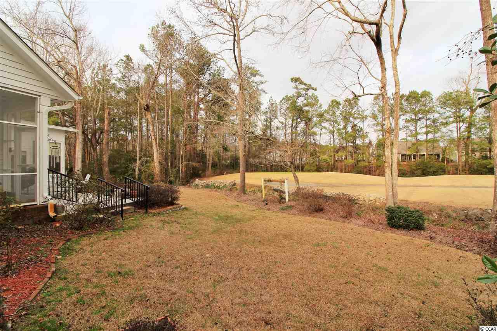
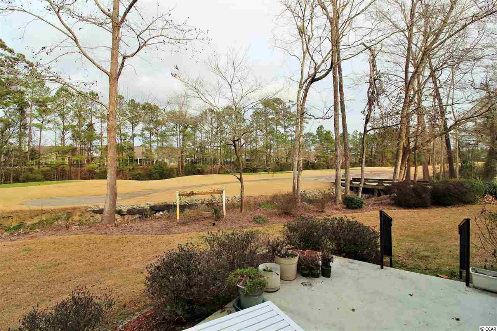
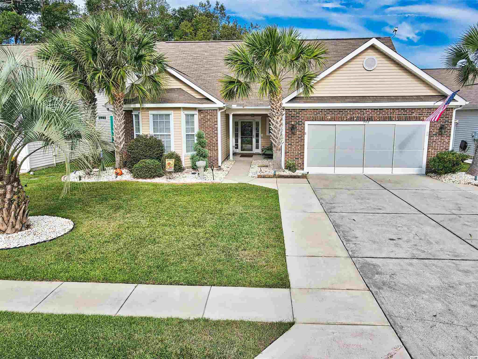
 MLS# 2109611
MLS# 2109611 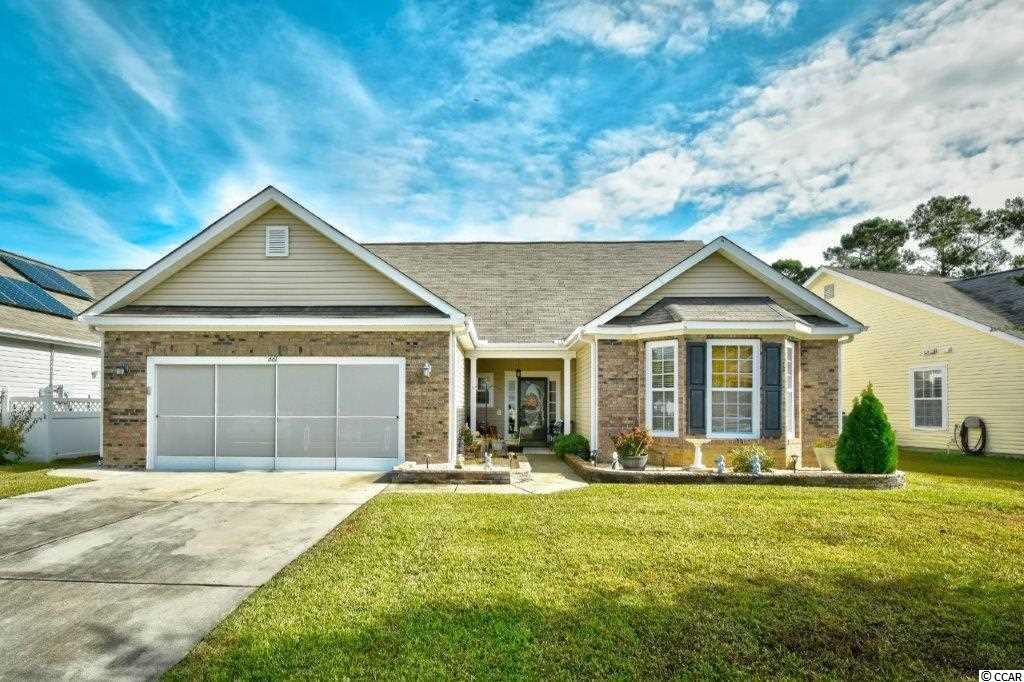
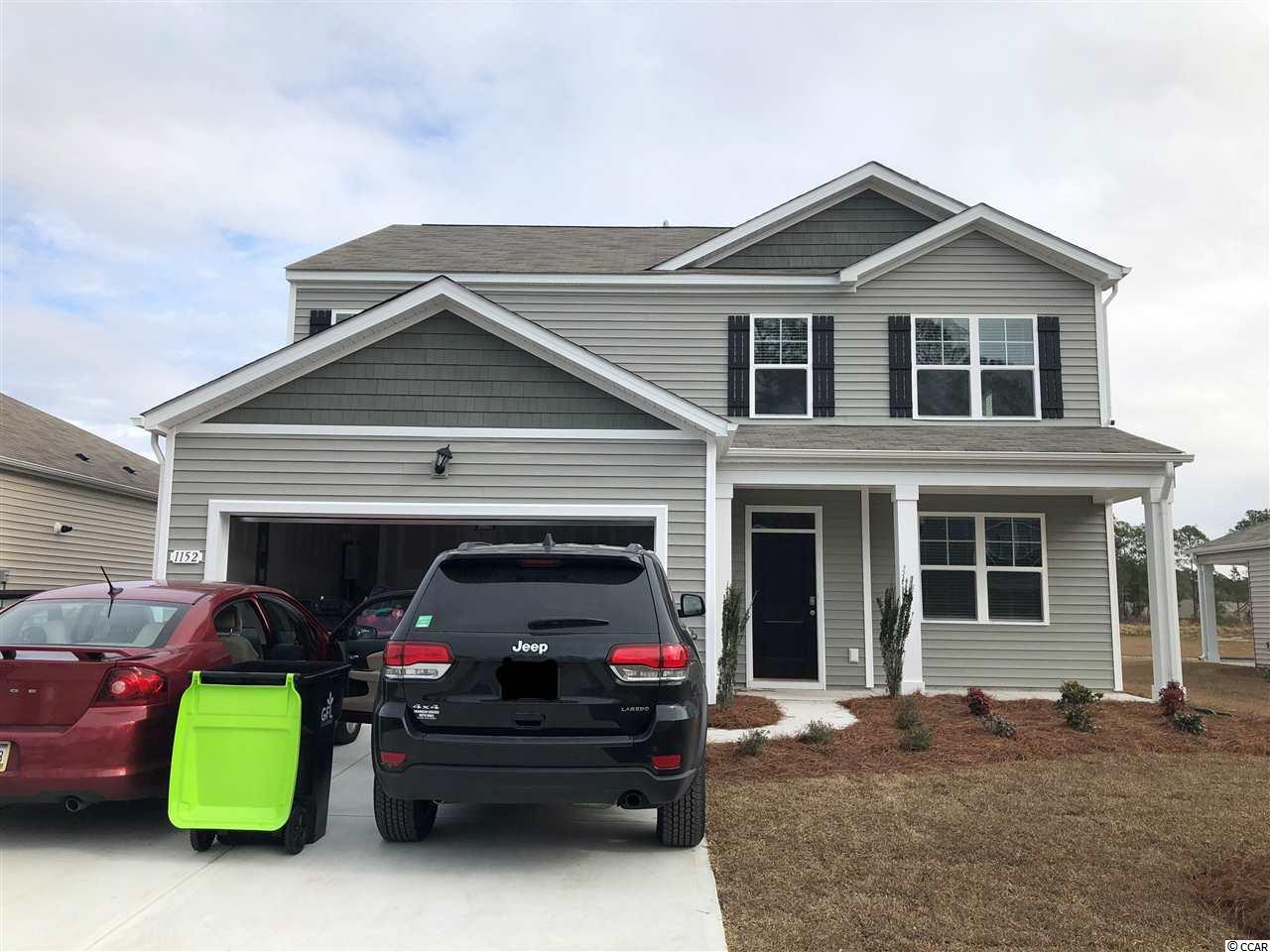
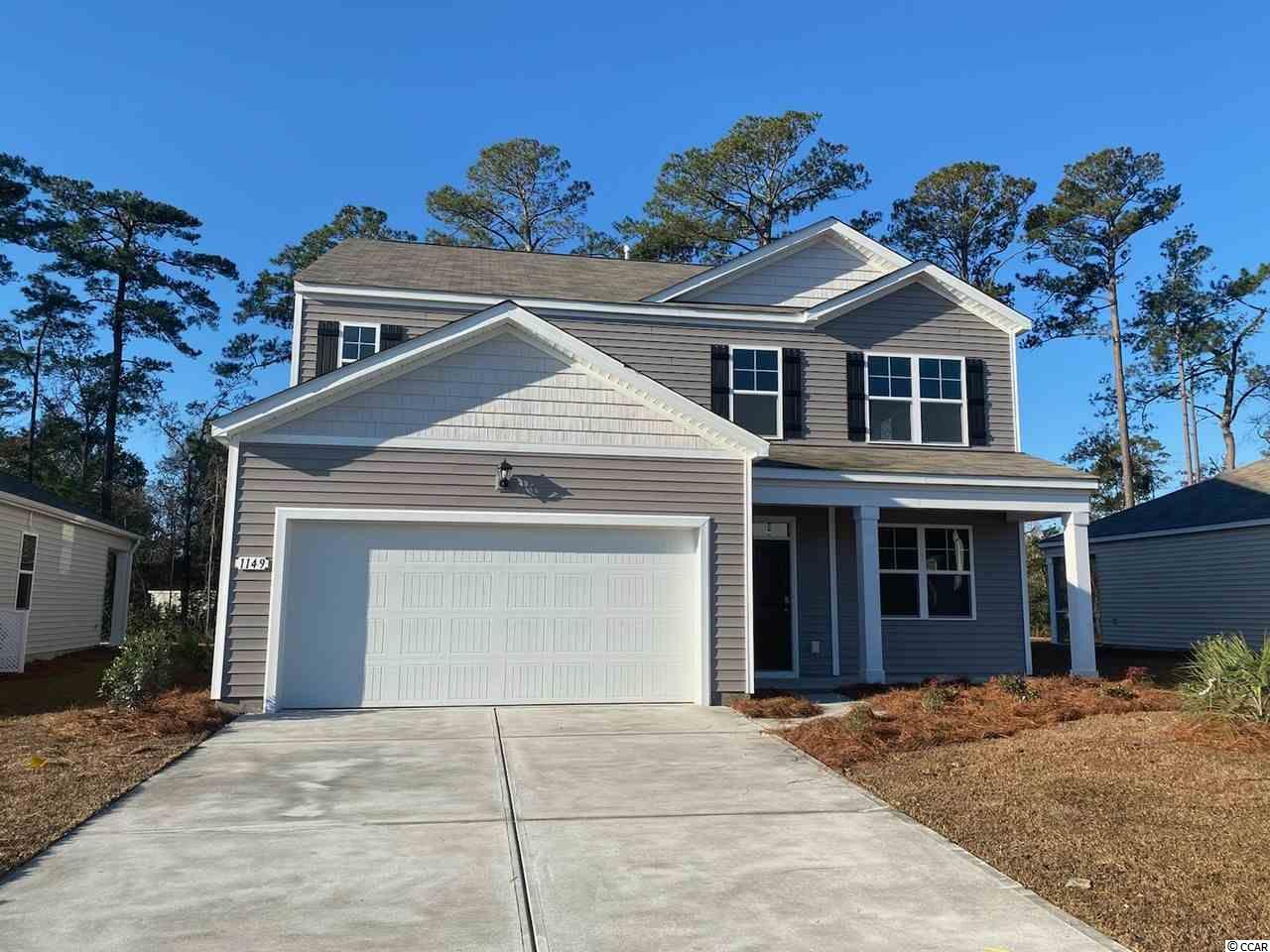
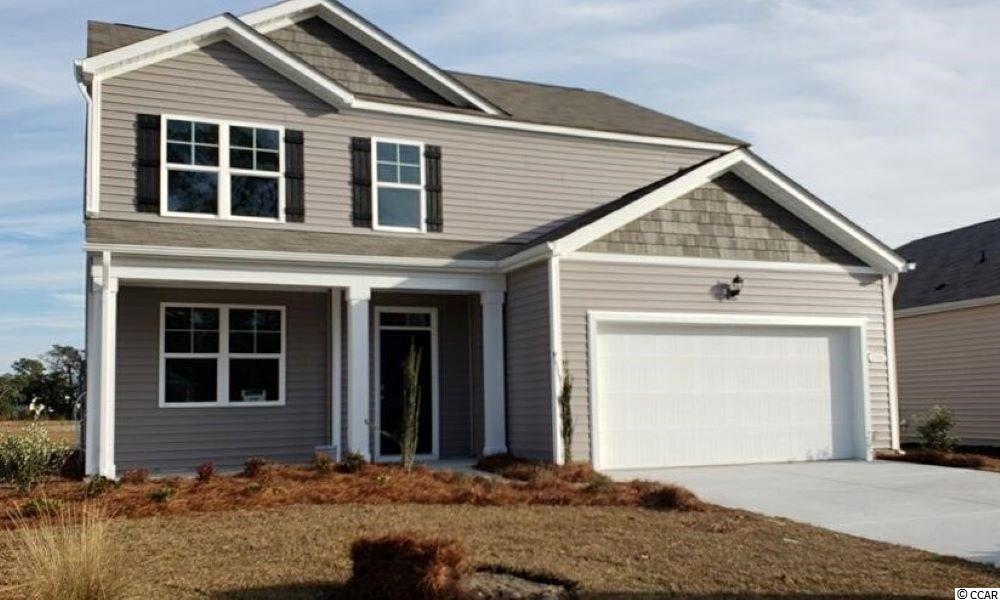
 Provided courtesy of © Copyright 2024 Coastal Carolinas Multiple Listing Service, Inc.®. Information Deemed Reliable but Not Guaranteed. © Copyright 2024 Coastal Carolinas Multiple Listing Service, Inc.® MLS. All rights reserved. Information is provided exclusively for consumers’ personal, non-commercial use,
that it may not be used for any purpose other than to identify prospective properties consumers may be interested in purchasing.
Images related to data from the MLS is the sole property of the MLS and not the responsibility of the owner of this website.
Provided courtesy of © Copyright 2024 Coastal Carolinas Multiple Listing Service, Inc.®. Information Deemed Reliable but Not Guaranteed. © Copyright 2024 Coastal Carolinas Multiple Listing Service, Inc.® MLS. All rights reserved. Information is provided exclusively for consumers’ personal, non-commercial use,
that it may not be used for any purpose other than to identify prospective properties consumers may be interested in purchasing.
Images related to data from the MLS is the sole property of the MLS and not the responsibility of the owner of this website.