Myrtle Beach, SC 29577
- 5Beds
- 3Full Baths
- 1Half Baths
- 2,700SqFt
- 2012Year Built
- 0.20Acres
- MLS# 1623462
- Residential
- Detached
- Sold
- Approx Time on Market4 months, 29 days
- AreaMyrtle Beach Area--Southern Limit To 10th Ave N
- CountyHorry
- SubdivisionEmmens Preserve - Market Commons
Overview
Enjoy living in a terrific home and involve yourself in the Market Commons lifestyle. The community includes shopping, entertainment, restaurants, athletic parks, running/walking/biking trails, dog parks, lakes and 1-2 miles to the beach. The owners have taken a great home and made an outstanding home. Landscaping is mature and exceptional. Hardee Board exterior is great looking and long lasting. Front porch gives the home character. Wood Floors extend from the foyer, to the formal dining room, through the kitchen and breakfast nook to the Florida Room in the back of the home through the Great room. The hallways are also Wood. The Gas Fireplace provides warmth in the winter. The Plantation Blinds throughout the home give the home the Low Country look. Kitchen has the 42"" cabinets for extra storage, stainless steel appliances, extra large pantry, 4.5 foot breakfast bar, granite counters all make a chef's perfect place to create. The owners converted the screened back porch to a Florida Room in the cold months by adding telescope window panes. They allow you to enjoy the breeze in summer and a warm place to relax in the winter. They created an outdoor space off the Florida room that is terrific. Surrounded by a half brick wall and a gate around a cement slab floor. The perfect place to barbecue, enjoy your favorite wine or beer or stare at the stars. The family pets can enjoy this space with you since the wall and gate will keep them enclosed. Special ac/dc lighting cued to come on by the setting sun makes the outdoor porch a special place. The Master Bedroom is large enough for any size bed and features his and hers walk-in closets. Master Bathroom has the standup shower, garden tub, toilet closet and linen closet. One of the guest bedrooms has been converted to a sewing room but still maintains the bedroom function. A Murphy bed allows you to sleep there at night and work in the same space during the day. There is a pull down work table with space to stow crafts, sewing machines, etc. The closet has special cabinets for storage of clothes, materials, or anything else you want to hide. Cabinets have been added to the laundry room and there are storage closets built into the house wherever the space allows. This home has the features to host a party, enjoy the entire family, and it is exceptionally functional. It is worth seeing when you are looking for an exceptional home and neighborhood to live in.
Sale Info
Listing Date: 12-02-2016
Sold Date: 05-02-2017
Aprox Days on Market:
4 month(s), 29 day(s)
Listing Sold:
7 Year(s), 15 day(s) ago
Asking Price: $337,500
Selling Price: $325,000
Price Difference:
Reduced By $7,500
Agriculture / Farm
Grazing Permits Blm: ,No,
Horse: No
Grazing Permits Forest Service: ,No,
Grazing Permits Private: ,No,
Irrigation Water Rights: ,No,
Farm Credit Service Incl: ,No,
Crops Included: ,No,
Association Fees / Info
Hoa Frequency: Monthly
Hoa Fees: 67
Hoa: 1
Hoa Includes: CommonAreas, Pools, RecreationFacilities
Community Features: Clubhouse, GolfCartsOK, Pool, RecreationArea, LongTermRentalAllowed
Assoc Amenities: Clubhouse, OwnerAllowedGolfCart, Pool
Bathroom Info
Total Baths: 4.00
Halfbaths: 1
Fullbaths: 3
Bedroom Info
Beds: 5
Building Info
New Construction: No
Levels: Two
Year Built: 2012
Mobile Home Remains: ,No,
Zoning: Res
Style: Ranch
Construction Materials: BrickVeneer, WoodFrame
Buyer Compensation
Exterior Features
Spa: No
Patio and Porch Features: RearPorch, FrontPorch, Patio, Porch, Screened
Pool Features: Association, Community
Foundation: Slab
Exterior Features: SprinklerIrrigation, Porch, Patio
Financial
Lease Renewal Option: ,No,
Garage / Parking
Parking Capacity: 4
Garage: Yes
Carport: No
Parking Type: Attached, Garage, TwoCarGarage, GarageDoorOpener
Open Parking: No
Attached Garage: Yes
Garage Spaces: 2
Green / Env Info
Interior Features
Floor Cover: Carpet, Tile, Wood
Fireplace: Yes
Laundry Features: WasherHookup
Furnished: Unfurnished
Interior Features: Attic, Fireplace, PermanentAtticStairs, SplitBedrooms, WindowTreatments, BreakfastBar, BedroomonMainLevel, BreakfastArea, EntranceFoyer, StainlessSteelAppliances, SolidSurfaceCounters
Appliances: Dishwasher, Disposal, Microwave, Range, Refrigerator
Lot Info
Lease Considered: ,No,
Lease Assignable: ,No,
Acres: 0.20
Lot Size: 60x110x60x110
Land Lease: No
Lot Description: CityLot, LakeFront, Pond, Rectangular
Misc
Pool Private: No
Offer Compensation
Other School Info
Property Info
County: Horry
View: No
Senior Community: No
Stipulation of Sale: None
Property Sub Type Additional: Detached
Property Attached: No
Security Features: SecuritySystem, SmokeDetectors
Disclosures: CovenantsRestrictionsDisclosure,SellerDisclosure
Rent Control: No
Construction: Resale
Room Info
Basement: ,No,
Sold Info
Sold Date: 2017-05-02T00:00:00
Sqft Info
Building Sqft: 3200
Sqft: 2700
Tax Info
Tax Legal Description: Lot 18 Phase 2
Unit Info
Utilities / Hvac
Heating: Central, Electric, Gas
Cooling: CentralAir
Electric On Property: No
Cooling: Yes
Utilities Available: CableAvailable, ElectricityAvailable, NaturalGasAvailable, PhoneAvailable, SewerAvailable, UndergroundUtilities, WaterAvailable
Heating: Yes
Water Source: Public
Waterfront / Water
Waterfront: Yes
Waterfront Features: LakeFront
Schools
Elem: Myrtle Beach Elementary School
Middle: Myrtle Beach Middle School
High: Myrtle Beach High School
Directions
Going North on Hwy 17 bypass, turn right onto Coventry at the stoplight. Proceed approx 1 mile, turn right on Berkshire. Proceed past the small lake, turn left on Paddington St. House is about 2/3's of the way down on the right, across from the lake. MLS approved lock box.Courtesy of Keller Williams Mb S. Realty
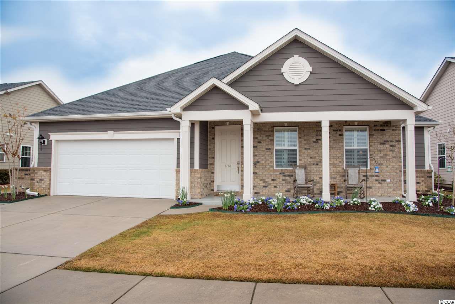
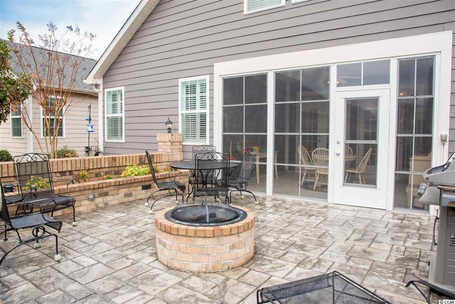
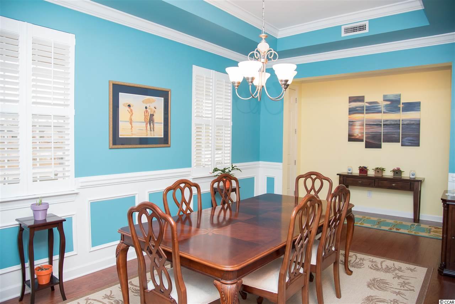
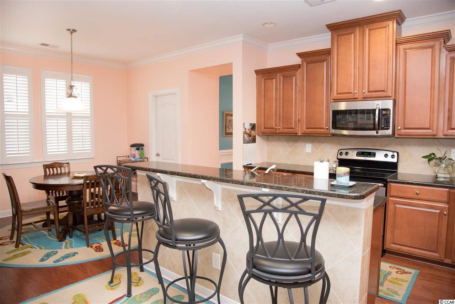
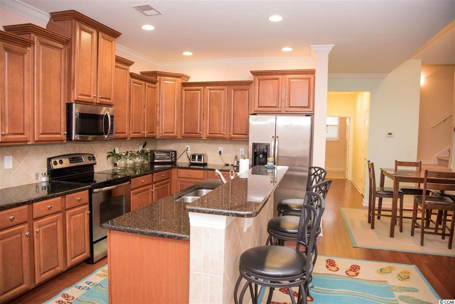
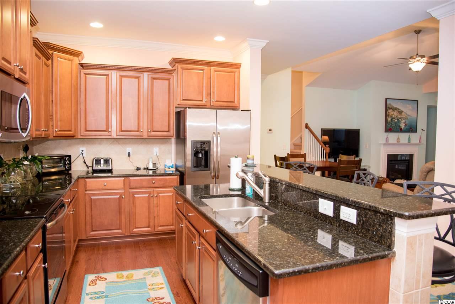
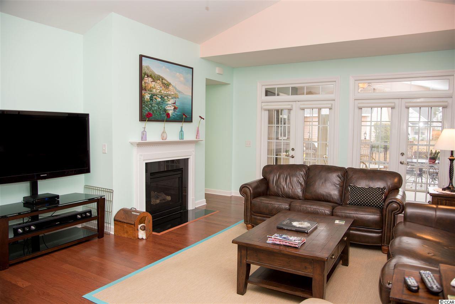
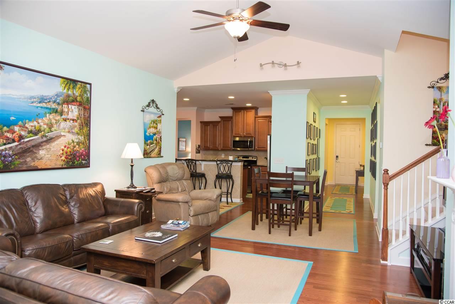
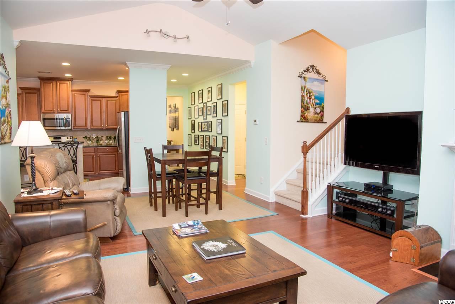
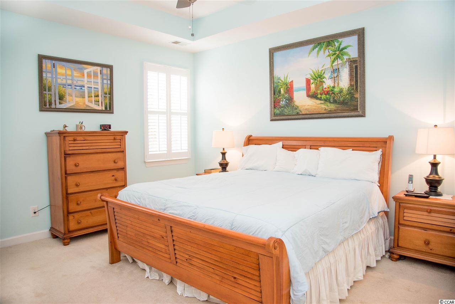
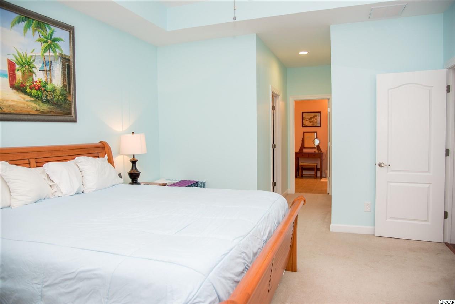
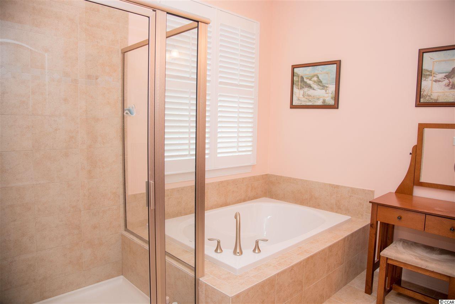
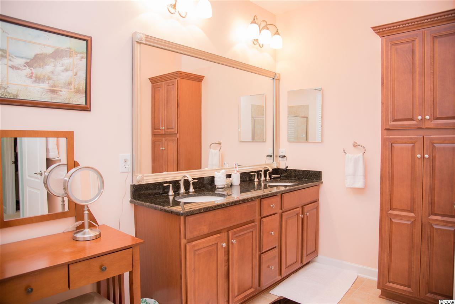
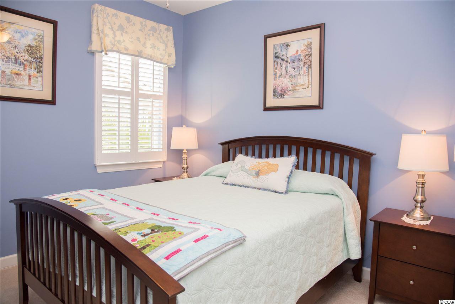
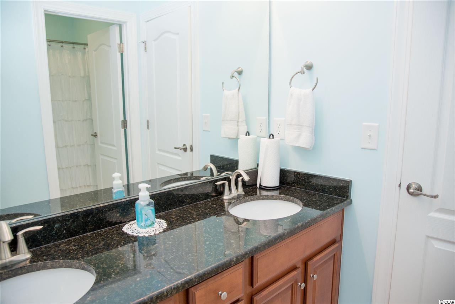
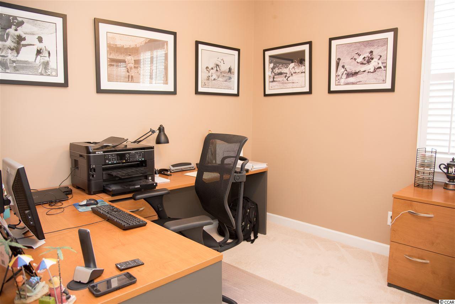
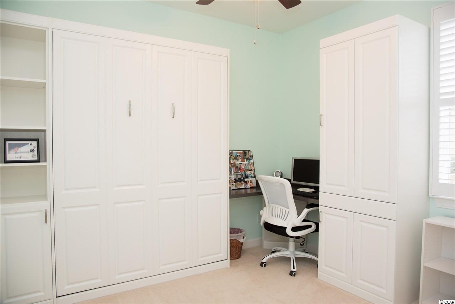
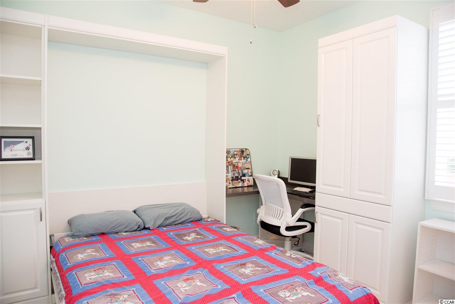
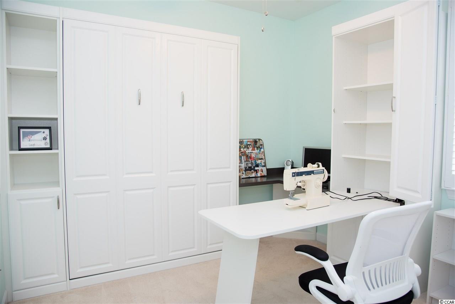
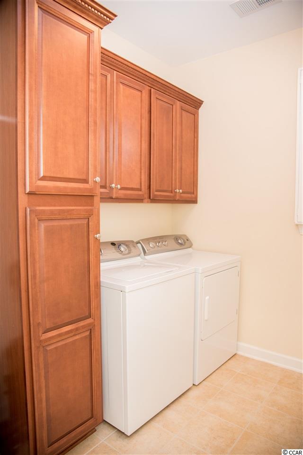
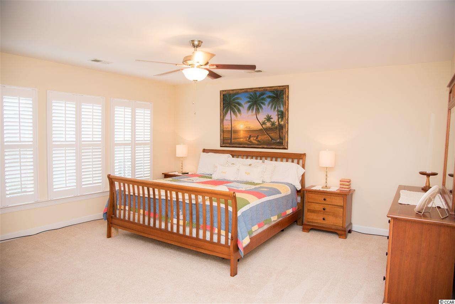
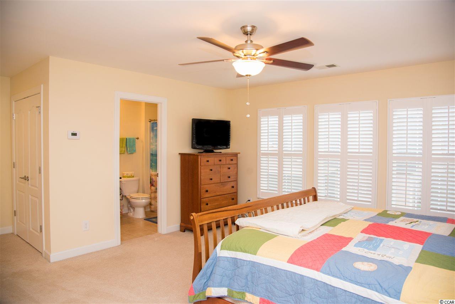
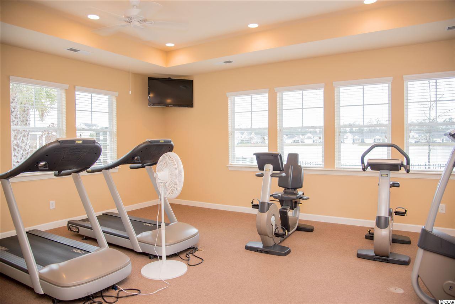
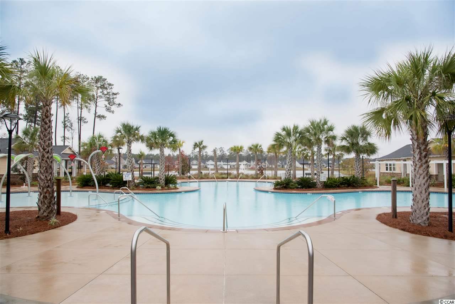
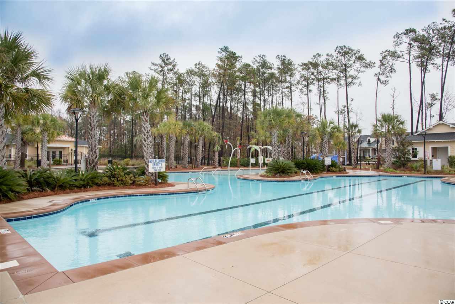
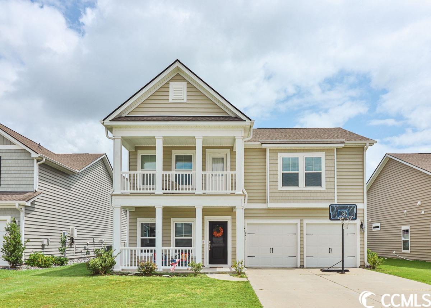
 MLS# 2314743
MLS# 2314743 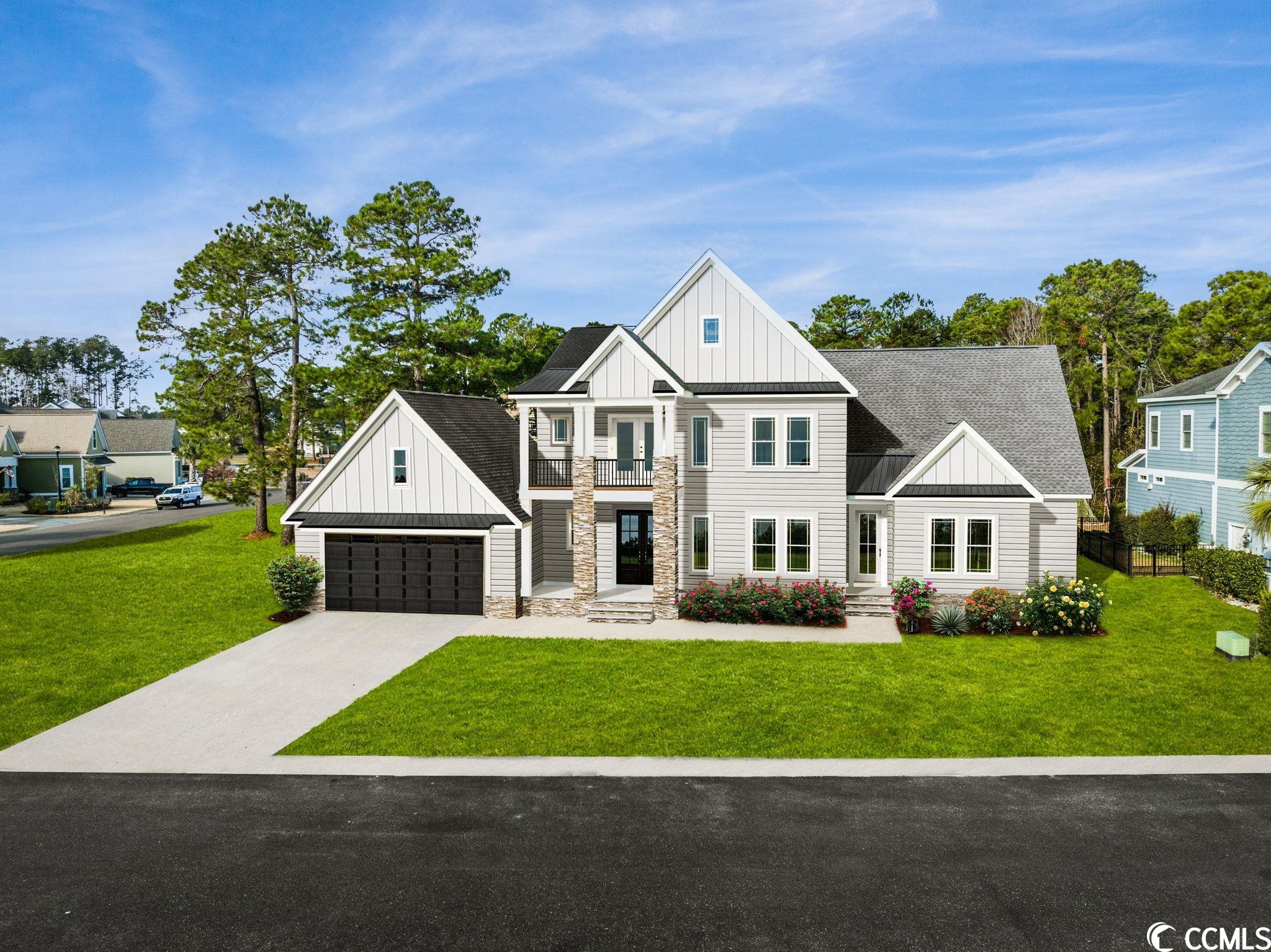
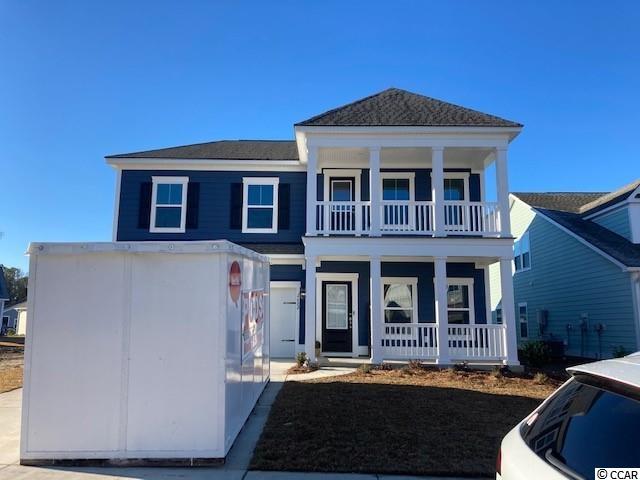
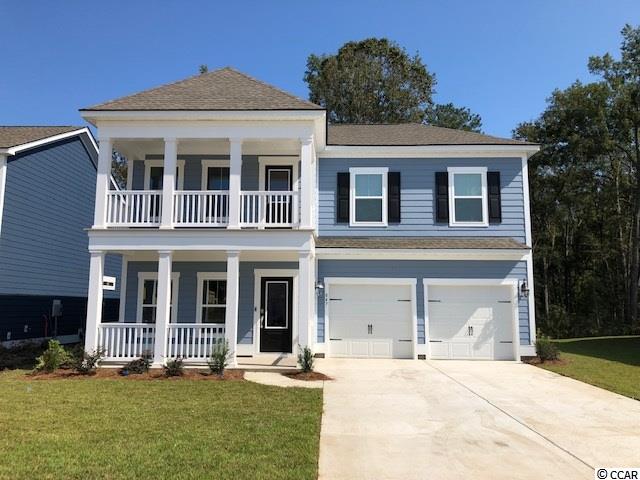
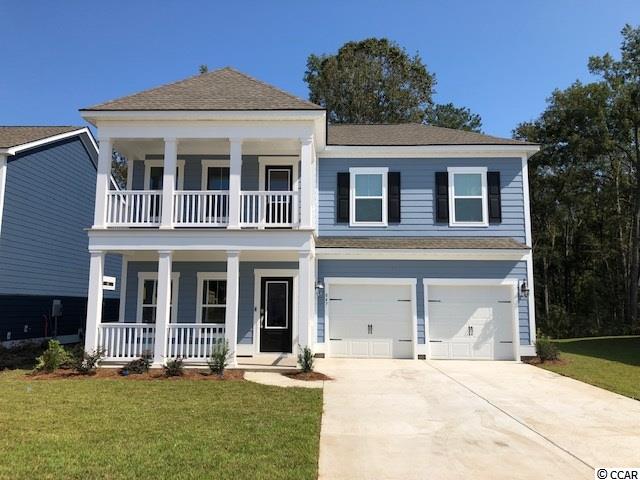
 Provided courtesy of © Copyright 2024 Coastal Carolinas Multiple Listing Service, Inc.®. Information Deemed Reliable but Not Guaranteed. © Copyright 2024 Coastal Carolinas Multiple Listing Service, Inc.® MLS. All rights reserved. Information is provided exclusively for consumers’ personal, non-commercial use,
that it may not be used for any purpose other than to identify prospective properties consumers may be interested in purchasing.
Images related to data from the MLS is the sole property of the MLS and not the responsibility of the owner of this website.
Provided courtesy of © Copyright 2024 Coastal Carolinas Multiple Listing Service, Inc.®. Information Deemed Reliable but Not Guaranteed. © Copyright 2024 Coastal Carolinas Multiple Listing Service, Inc.® MLS. All rights reserved. Information is provided exclusively for consumers’ personal, non-commercial use,
that it may not be used for any purpose other than to identify prospective properties consumers may be interested in purchasing.
Images related to data from the MLS is the sole property of the MLS and not the responsibility of the owner of this website.