Pawleys Island, SC 29585
- 3Beds
- 2Full Baths
- 1Half Baths
- 2,438SqFt
- 2001Year Built
- 0.21Acres
- MLS# 1612347
- Residential
- Detached
- Sold
- Approx Time on Market2 months, 16 days
- AreaPawleys Island Area-Litchfield Mainland
- CountyGeorgetown
- SubdivisionRiver Club
Overview
This immaculately kept home is located on one of the prettiest streets in the highly desirable River Club subdivision. This custom all-brick home offers 3 bedrooms and 2 baths, all on the main floor, along with a finished bonus room (with a bath) over the garage. The spacious foyer opens up into a very large cathedral ceiling living/family room with a built-in gas log fireplace and large built-in lighted shelves on both sides. A 100-gallon in-ground gas tank provides plenty of gas for the fireplace all winter long. Architectural design includes additional display areas throughout the living room (which is a decorators dream!). The living room and guest bathroom also include a natural light feature which adds to the light coming in from the spacious windows. The adjacent large dining room and eat-in kitchen (with a pass-through window between) make family living and entertaining easy. The kitchen includes multiple custom cabinets and pantry for lots of storage space. The recently finished sunroom provides year-round enjoyment of the back yard and small lake front view, where South Carolina birds and wild life enhance the viewing pleasure. The heated and cooled sunroom can be accessed from either the kitchen or the master bedroom. The sunroom leads out to a fenced-in backyard and large patio that can accommodate outdoor furniture and a barbeque grill for outdoor entertaining. The master bedroom can easily accommodate a king-size bedroom suite. The master bathroom includes an oversized spa tub as well as his and her sinks and cabinet space. The bathroom is connected to a large walk-in closet with generous hanging space, double shoe racks, and lots of storage shelves. The two other bedrooms are roomy and share a full bath, and are located away from the master bedroom for additional privacy. The finished bonus room over the garage (with its own bath) provides a perfect setting for an office or media room. This custom home also contains many features and upgrades not ordinarily found in a home of this size. Marble has been used throughout, including all window sills, fireplace hearth, bases of book cases, and column footers in dining room. All light switches are upgraded to the rocker type switch. The blooming Azaleas, neatly trimmed shrubs, and established Zoysia lawn are professionally maintained, offering one of the prettiest curb appeals on the street. A fully automated irrigation system keeps things watered without any effort from the owner. In addition to a number of features and upgrades originally built into the home, the following is a list of additional investments made within the last year: New/upgraded 3.5 ton 14 SEER heating/AC system with new thermostat (1-year warranty on labor and 10-year warranty on parts from 9/16/15) New back yard fence New year-round sunroom (heated and cooled) with new ceiling fan and light kit Refurbished gas log fireplace New ceiling fan light kits on all ceiling fans New smoke detectors in all rooms throughout home Installed ~20 linear feet of additional wire shelving in all closets; installed 3 shoe racks (one is each closet); effectively doubling the hanging/storage capacity of the closets Installed electric and cable above the fireplace mantel to support wall mounted TV Installed new storm door on front door Installed new security spot lights on all 4 corners of the house Installed Terminix Sentricon termite control system, with transferrable retreat and repair bond Freshly painted guest bathroom Refurbished garage door wall lights and driveway lights All appliances in good working order with original owners manuals Had phone company (Frontier) run a new telephone wire cable from telephone box at street into the house (this eliminated excessive noise on the line which affected phone calls and internet service. Now enjoying excellent phone/internet service).
Sale Info
Listing Date: 06-12-2016
Sold Date: 08-29-2016
Aprox Days on Market:
2 month(s), 16 day(s)
Listing Sold:
7 Year(s), 9 month(s), 18 day(s) ago
Asking Price: $349,999
Selling Price: $335,000
Price Difference:
Reduced By $14,999
Agriculture / Farm
Grazing Permits Blm: ,No,
Horse: No
Grazing Permits Forest Service: ,No,
Grazing Permits Private: ,No,
Irrigation Water Rights: ,No,
Farm Credit Service Incl: ,No,
Crops Included: ,No,
Association Fees / Info
Hoa Frequency: Monthly
Hoa Fees: 88
Hoa: 1
Hoa Includes: AssociationManagement, CommonAreas, LegalAccounting, Pools, RecreationFacilities, Security
Community Features: Clubhouse, Gated, RecreationArea, TennisCourts, Golf, LongTermRentalAllowed, Pool
Assoc Amenities: Clubhouse, Gated, Security, TennisCourts
Bathroom Info
Total Baths: 3.00
Halfbaths: 1
Fullbaths: 2
Bedroom Info
Beds: 3
Building Info
New Construction: No
Levels: OneandOneHalf
Year Built: 2001
Mobile Home Remains: ,No,
Zoning: PUD
Style: Traditional
Construction Materials: Brick
Buyer Compensation
Exterior Features
Spa: No
Patio and Porch Features: FrontPorch
Window Features: Skylights
Pool Features: Community, OutdoorPool
Foundation: Slab
Exterior Features: Fence, SprinklerIrrigation
Financial
Lease Renewal Option: ,No,
Garage / Parking
Parking Capacity: 2
Garage: Yes
Carport: No
Parking Type: Attached, Garage, TwoCarGarage, GarageDoorOpener
Open Parking: No
Attached Garage: Yes
Garage Spaces: 2
Green / Env Info
Interior Features
Floor Cover: Carpet, Laminate, Tile
Fireplace: Yes
Laundry Features: WasherHookup
Furnished: Unfurnished
Interior Features: Fireplace, Skylights, WindowTreatments, BreakfastBar, BedroomonMainLevel, BreakfastArea, EntranceFoyer
Appliances: Dishwasher, Disposal, Microwave, Range, Refrigerator, Dryer, Washer
Lot Info
Lease Considered: ,No,
Lease Assignable: ,No,
Acres: 0.21
Lot Size: 93x110x78x103
Land Lease: No
Lot Description: NearGolfCourse, LakeFront, OutsideCityLimits, Pond, Rectangular
Misc
Pool Private: No
Offer Compensation
Other School Info
Property Info
County: Georgetown
View: No
Senior Community: No
Stipulation of Sale: None
Property Sub Type Additional: Detached
Property Attached: No
Security Features: GatedCommunity, SmokeDetectors, SecurityService
Disclosures: CovenantsRestrictionsDisclosure,SellerDisclosure
Rent Control: No
Construction: Resale
Room Info
Basement: ,No,
Sold Info
Sold Date: 2016-08-29T00:00:00
Sqft Info
Building Sqft: 2900
Sqft: 2438
Tax Info
Tax Legal Description: Lot 37 The Pointe
Unit Info
Utilities / Hvac
Heating: Central, Electric
Cooling: CentralAir
Electric On Property: No
Cooling: Yes
Utilities Available: CableAvailable, ElectricityAvailable, PhoneAvailable, SewerAvailable, WaterAvailable
Heating: Yes
Water Source: Public
Waterfront / Water
Waterfront: Yes
Waterfront Features: Pond
Directions
After gate into River Club, right on Club Circle and follow around to left on Old Pointe. 72 Old Pointe is on right.Courtesy of The Dieter Company - Main Line: 843-237-2813
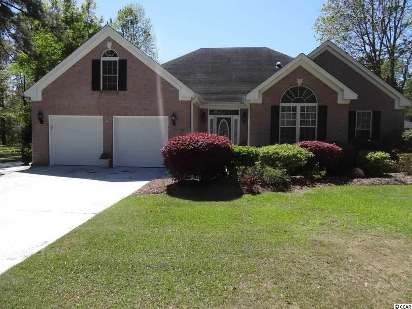
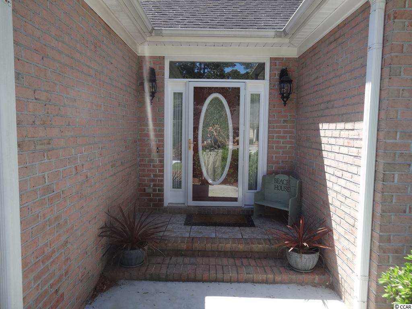
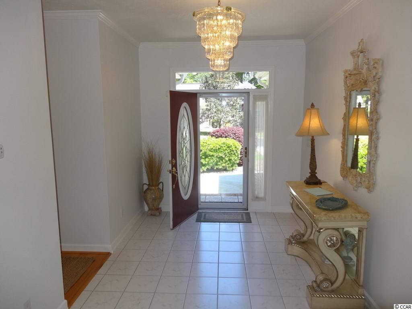
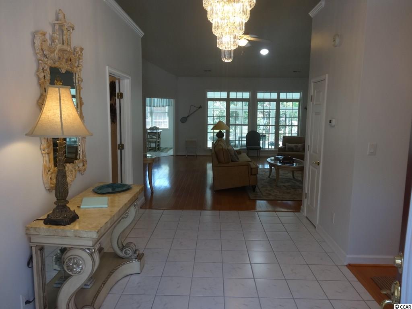
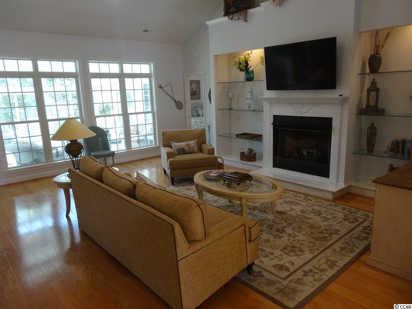
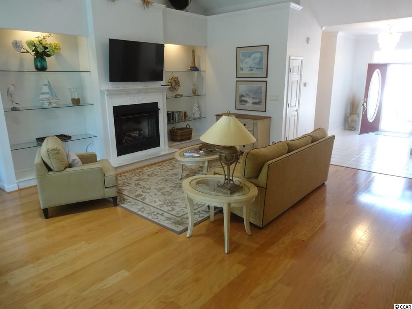
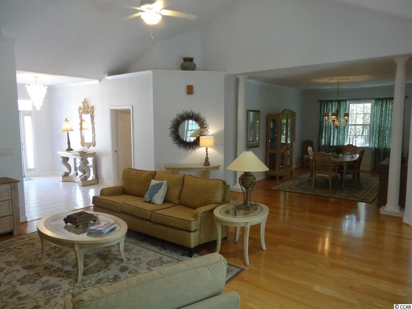
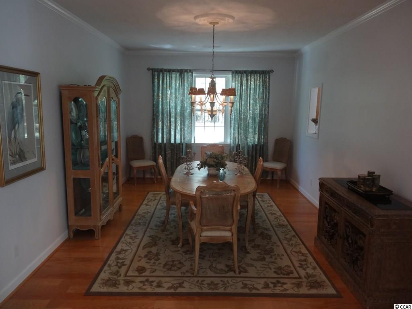
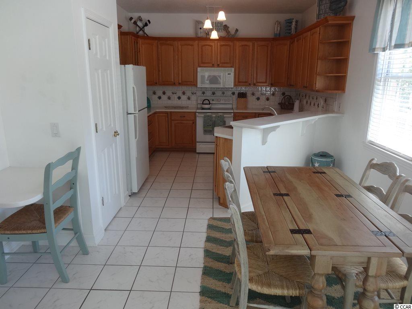
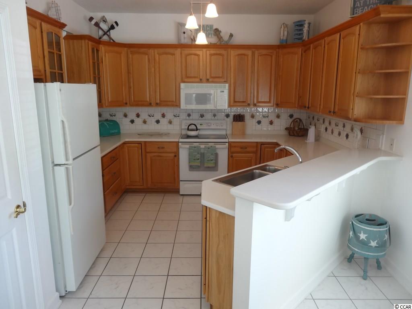
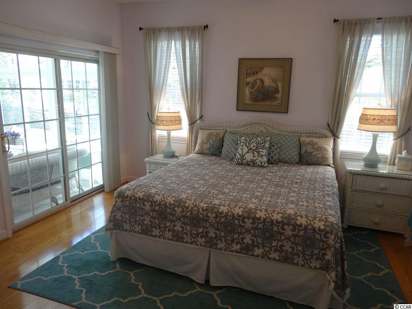
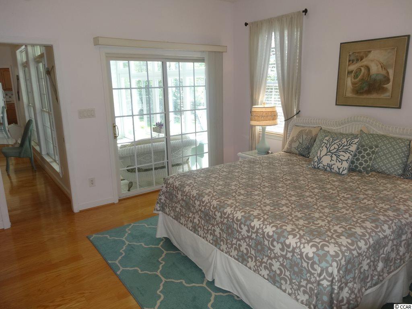
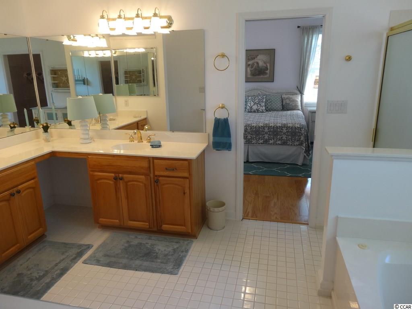
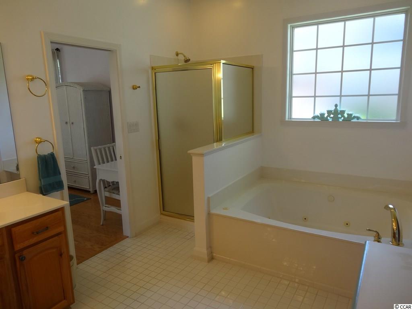
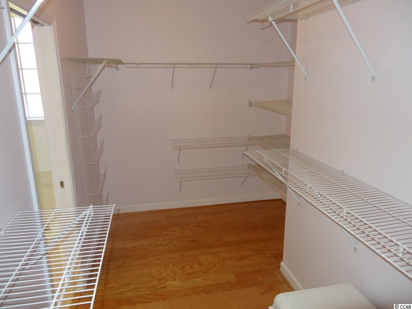
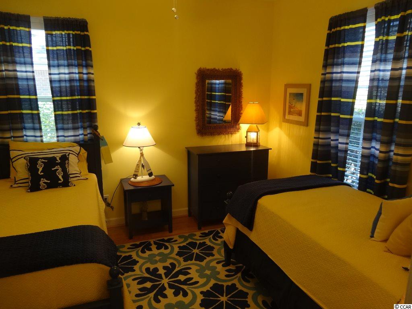
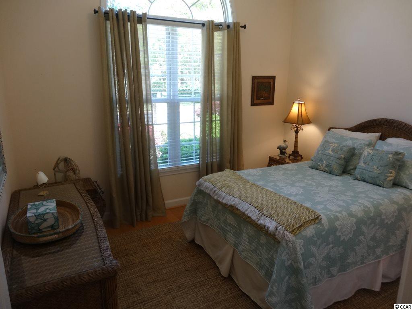
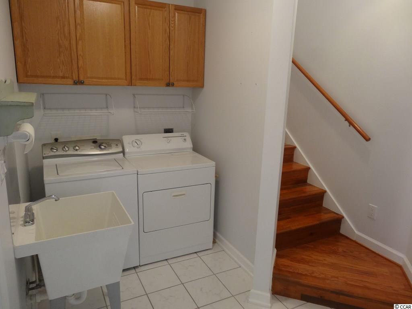
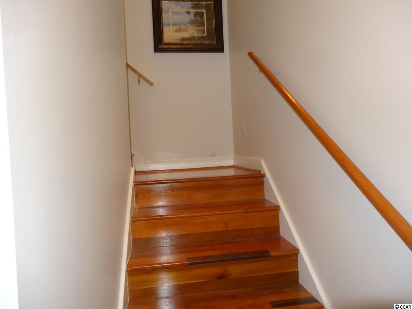
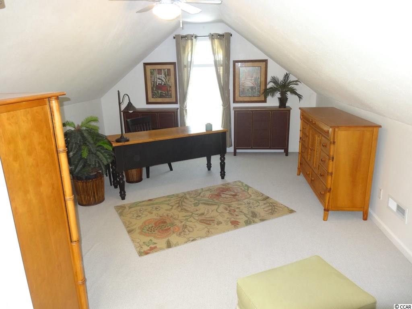
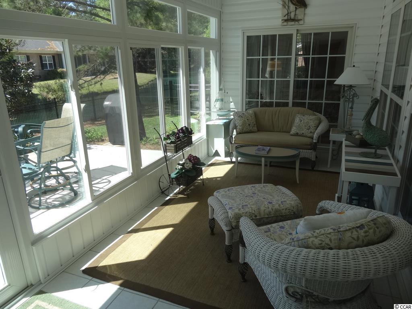
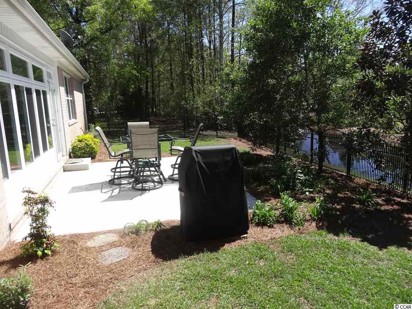
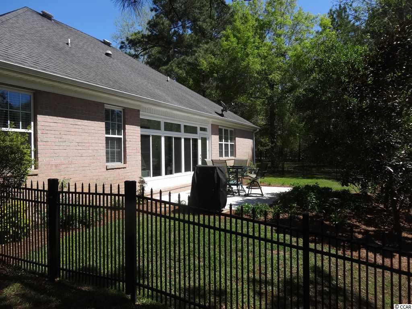
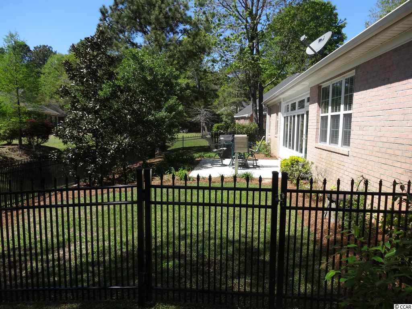
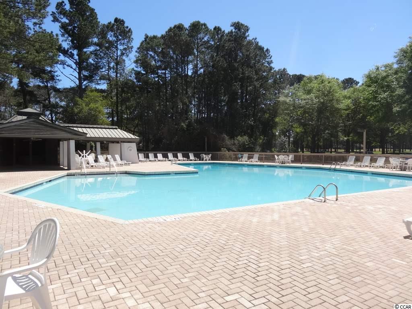
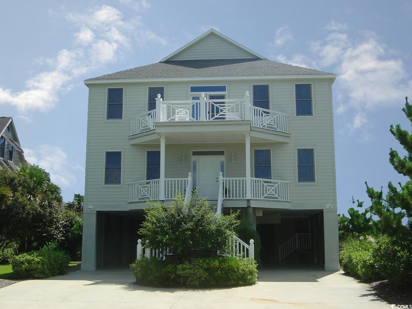
 MLS# 2406881
MLS# 2406881 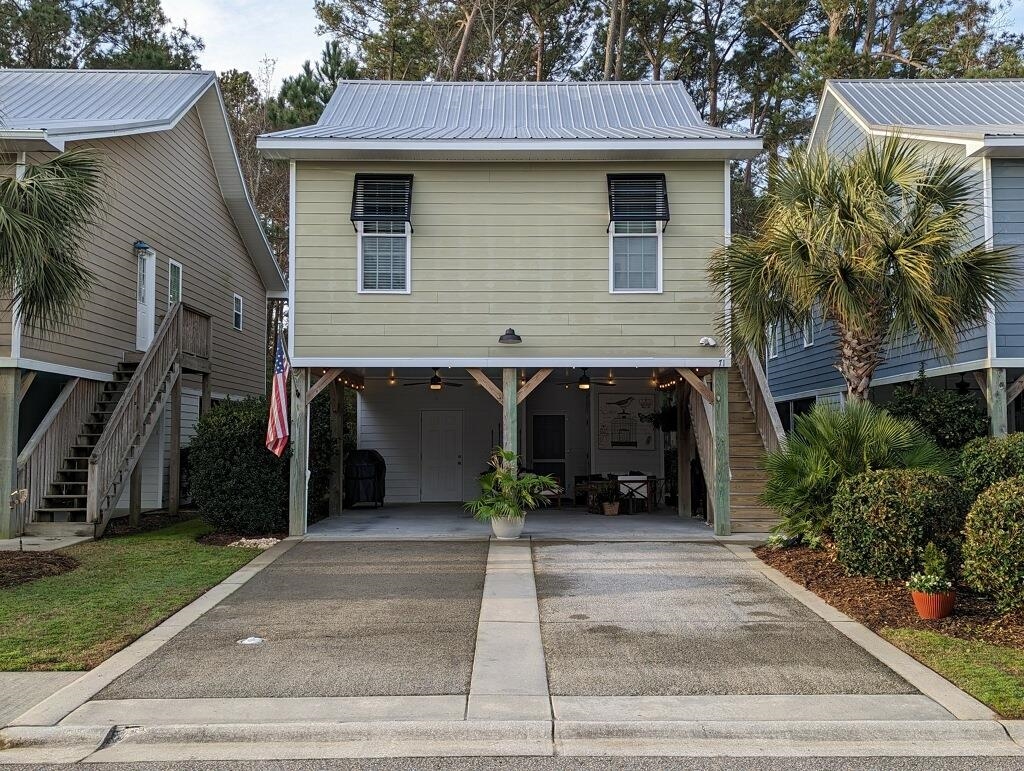
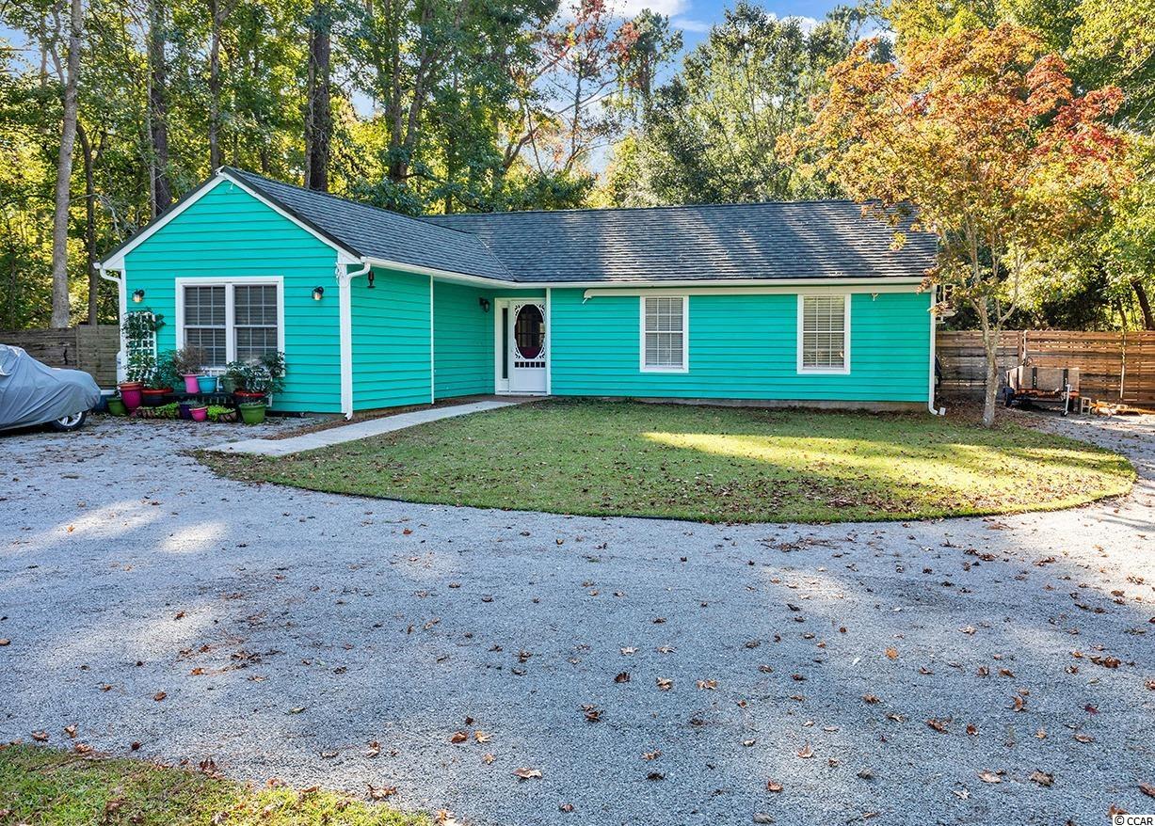
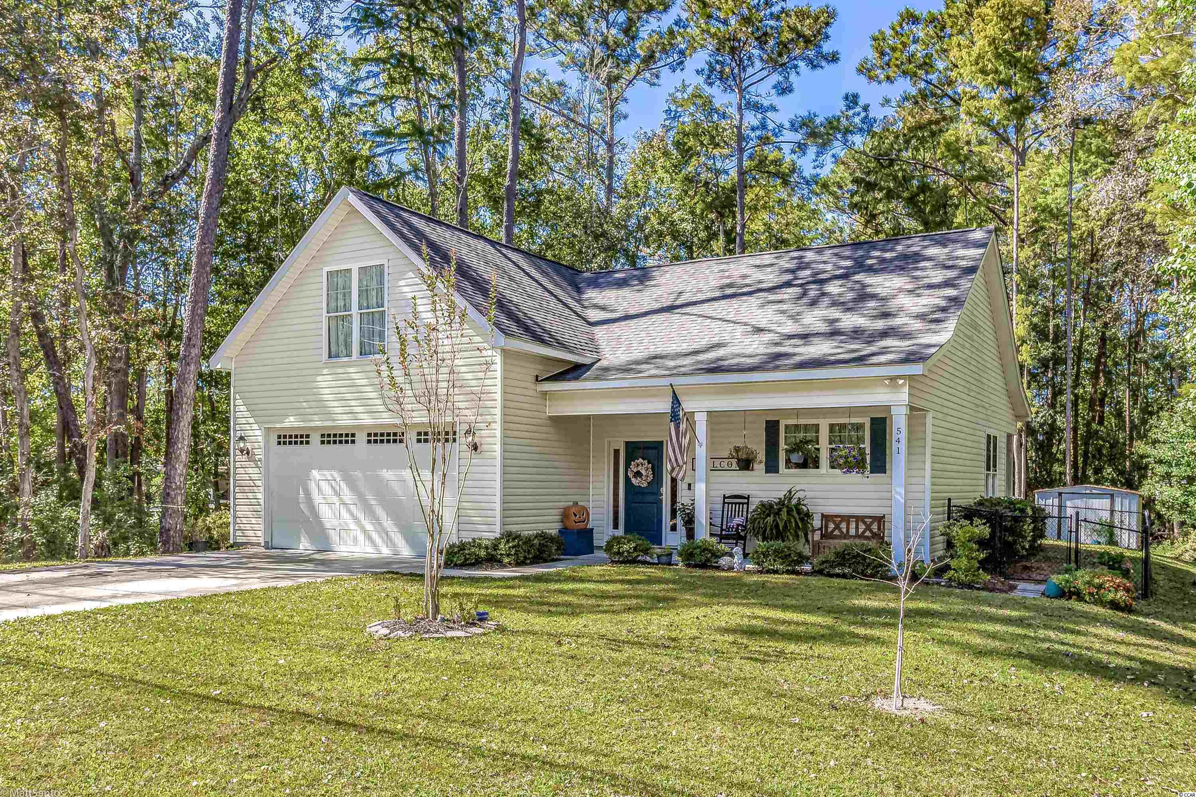
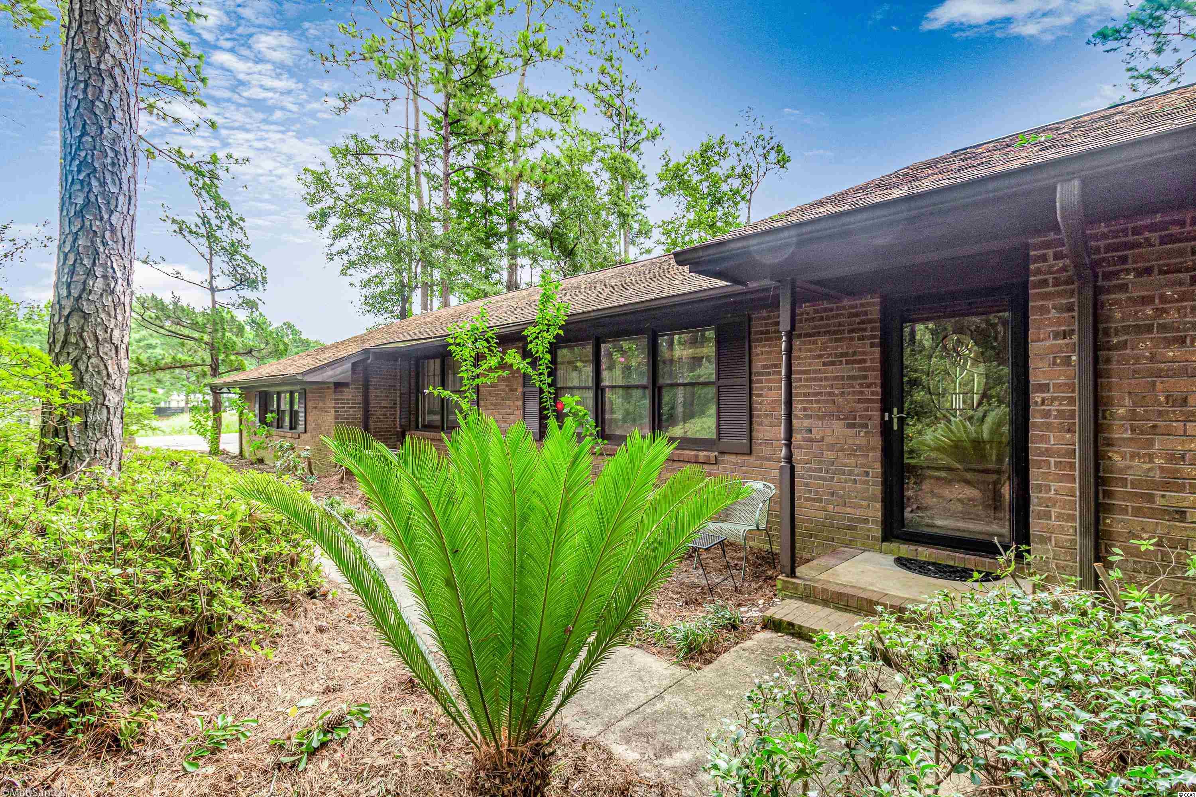
 Provided courtesy of © Copyright 2024 Coastal Carolinas Multiple Listing Service, Inc.®. Information Deemed Reliable but Not Guaranteed. © Copyright 2024 Coastal Carolinas Multiple Listing Service, Inc.® MLS. All rights reserved. Information is provided exclusively for consumers’ personal, non-commercial use,
that it may not be used for any purpose other than to identify prospective properties consumers may be interested in purchasing.
Images related to data from the MLS is the sole property of the MLS and not the responsibility of the owner of this website.
Provided courtesy of © Copyright 2024 Coastal Carolinas Multiple Listing Service, Inc.®. Information Deemed Reliable but Not Guaranteed. © Copyright 2024 Coastal Carolinas Multiple Listing Service, Inc.® MLS. All rights reserved. Information is provided exclusively for consumers’ personal, non-commercial use,
that it may not be used for any purpose other than to identify prospective properties consumers may be interested in purchasing.
Images related to data from the MLS is the sole property of the MLS and not the responsibility of the owner of this website.