Myrtle Beach, SC 29588
- 4Beds
- 3Full Baths
- 1Half Baths
- 4,250SqFt
- 2003Year Built
- 0.50Acres
- MLS# 1601248
- Residential
- Detached
- Sold
- Approx Time on Market3 months, 7 days
- AreaMyrtle Beach Area--Socastee
- CountyHorry
- SubdivisionKingston Ridge
Overview
Wow!!! This phenomenal home has everything that anyone could possibly want. This is a custom built home that the owner himself built and he has created a wonderful oasis for you to have the home of your dreams. This home is located on a cul de sac near everything that the Grand Strand has to offer but is still nestled at the end of this development giving you privacy and the feeling of total isolation!! This lovely all brick home features a large living room with fireplace, custom designed kitchen (tons of cabinets, work island and all appliances are stainless steel) that opens onto your private area for sunny meals in addition a formal dining room that opens off the other end of the kitchen. There is a HUGE master suite and spectacular master bath that will give you all the room you need to disappear into your own quiet zone. This suite offers his and hers closets and is so big that you can have a bedroom and sitting room and still have additional space. Off of this suite is a separate office or sitting room designed for just about anything you would want (office, fitness room, etc). There are two SEPARATE living areas upstairs, one with two bedrooms and a bath and then an another staircase to a huge bedroom and bath that could be another master suite if you needed. This home has a huge all weather room with ez-breeze windows that has a built in grill that will convey and that room overlooks the wonderful pool that is 14x32 (actually is truly 13x31) , pergola (that is 16x22) that covers a 10 person hot tub in it. There is also a pool house that is 12x14 with running water and toilet and then a cabana that is 16x22 with electric to it and zoneline heating and air. The garage is set up as a work shop currently but boasts measurements of 30' wide x 25' deep and is insulated. You have soooooo many options with this home. Did I mention the 8 x 25' utility room? This home has natural gas piped to it (the stove will need to be hooked up and piped in for it, but otherwise the natural gas services the peaceful fireplaces in the living room and master suite and the BBQ in the all weather room) Two water heaters, one for main house and separate one for master suite. The back yard is fenced with privacy fence and the garage is a side load garage. There is a garden/storage shed located at the end of the drive and access to back yard from the drive or the other side of the home. SOOOO MUCH ROOM and we haven't even gotten through the entire list of goodies. I must stop as this is a MUST SEE HOME for those of you looking!! Please do not let the entrance to this development deter you as you will find that it only gets better the more you get into it!! Call your agent today for your own private showing. You will not believe it!!! There are over 200 pictures that have been taken and I can only squeeze 25 into this listing. This is one of those homes you have to see to appreciate all it offers!! Keep an eye out for online ads for this home that will feature more pictures or better yet, go and see it in person!!! Pictures do not do this beauty justice!
Sale Info
Listing Date: 01-19-2016
Sold Date: 04-27-2016
Aprox Days on Market:
3 month(s), 7 day(s)
Listing Sold:
8 Year(s), 2 month(s), 9 day(s) ago
Asking Price: $419,500
Selling Price: $400,000
Price Difference:
Reduced By $19,500
Agriculture / Farm
Grazing Permits Blm: ,No,
Horse: No
Grazing Permits Forest Service: ,No,
Grazing Permits Private: ,No,
Irrigation Water Rights: ,No,
Farm Credit Service Incl: ,No,
Crops Included: ,No,
Association Fees / Info
Hoa Frequency: NotApplicable
Hoa: No
Community Features: LongTermRentalAllowed
Bathroom Info
Total Baths: 4.00
Halfbaths: 1
Fullbaths: 3
Bedroom Info
Beds: 4
Building Info
New Construction: No
Levels: Two
Year Built: 2003
Mobile Home Remains: ,No,
Zoning: GR
Style: Traditional
Construction Materials: Brick
Buyer Compensation
Exterior Features
Spa: Yes
Patio and Porch Features: RearPorch, Deck, FrontPorch, Patio, Porch, Screened
Spa Features: HotTub
Pool Features: OutdoorPool
Foundation: Slab
Exterior Features: BuiltinBarbecue, Barbecue, Deck, Fence, HotTubSpa, Pool, Porch, Patio, Storage
Financial
Lease Renewal Option: ,No,
Garage / Parking
Parking Capacity: 6
Garage: Yes
Carport: No
Parking Type: Attached, TwoCarGarage, Boat, Garage
Open Parking: No
Attached Garage: Yes
Garage Spaces: 2
Green / Env Info
Interior Features
Floor Cover: Carpet, Other, Tile, Wood
Fireplace: Yes
Laundry Features: WasherHookup
Furnished: Unfurnished
Interior Features: Fireplace, SplitBedrooms, WindowTreatments, BedroomonMainLevel, BreakfastArea, EntranceFoyer, KitchenIsland, StainlessSteelAppliances, SolidSurfaceCounters
Appliances: Dishwasher, Disposal, Microwave, Range, Refrigerator
Lot Info
Lease Considered: ,No,
Lease Assignable: ,No,
Acres: 0.50
Lot Size: 128x70x186x169x134
Land Lease: No
Lot Description: CulDeSac, IrregularLot
Misc
Pool Private: No
Offer Compensation
Other School Info
Property Info
County: Horry
View: No
Senior Community: No
Stipulation of Sale: None
Property Sub Type Additional: Detached
Property Attached: No
Security Features: SmokeDetectors
Rent Control: No
Construction: Resale
Room Info
Basement: ,No,
Sold Info
Sold Date: 2016-04-27T00:00:00
Sqft Info
Building Sqft: 5050
Sqft: 4250
Tax Info
Tax Legal Description: Lots 11-12
Unit Info
Utilities / Hvac
Heating: Central, Other
Cooling: CentralAir
Electric On Property: No
Cooling: Yes
Utilities Available: CableAvailable, ElectricityAvailable, NaturalGasAvailable, PhoneAvailable, SewerAvailable, UndergroundUtilities
Heating: Yes
Waterfront / Water
Waterfront: No
Schools
Elem: Lakewood Elementary School
Middle: Forestbrook Middle School
High: Socastee High School
Courtesy of Carolina Pines Realty - Cell: 843-333-6113
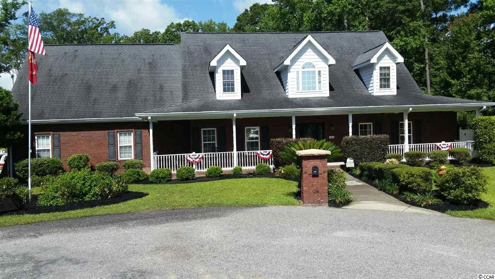
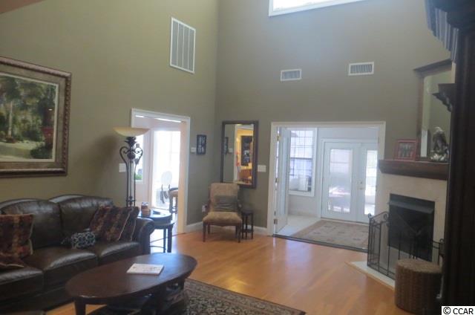
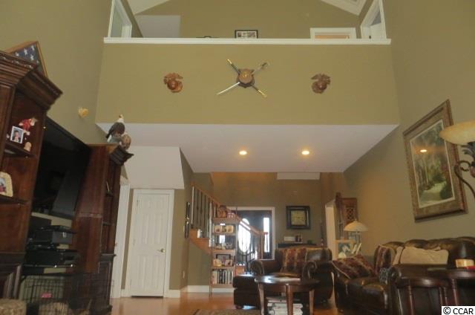
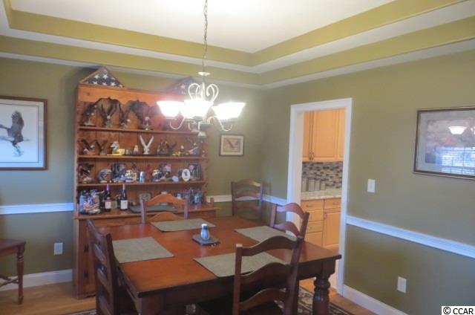
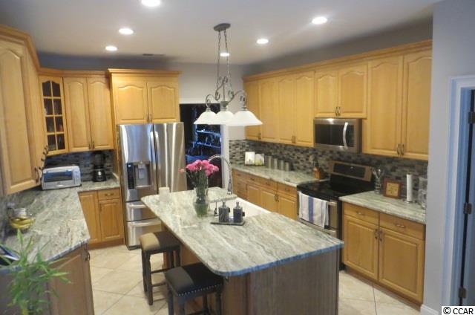
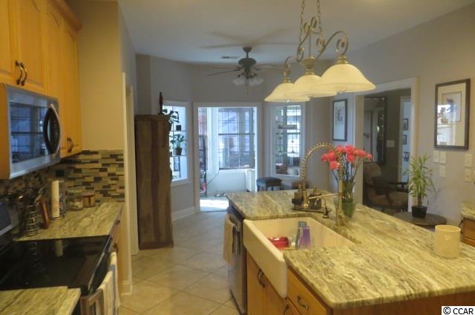
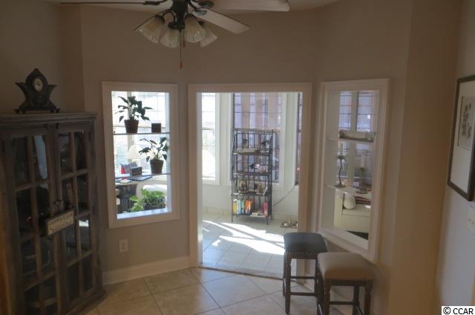
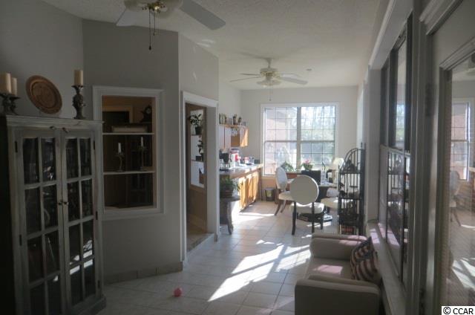
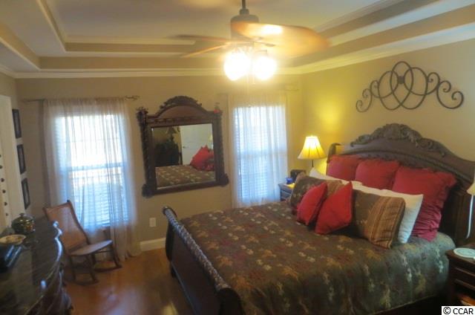
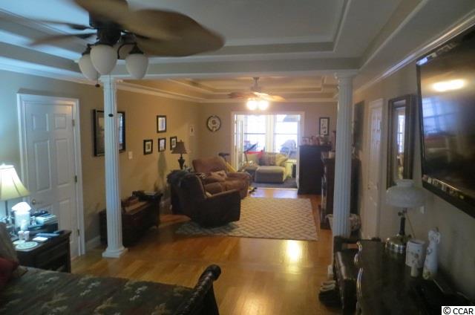
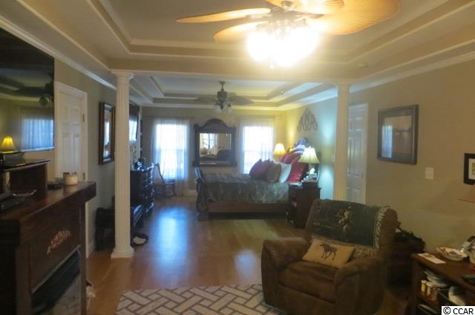
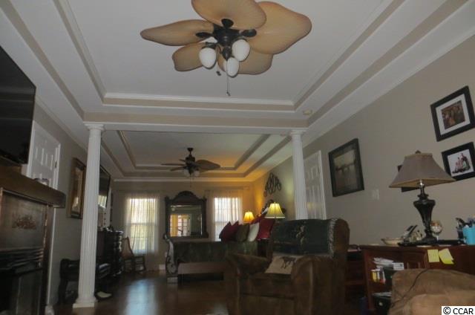

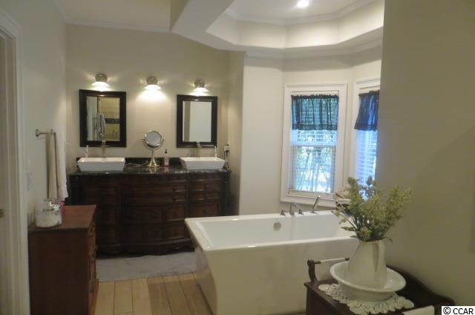
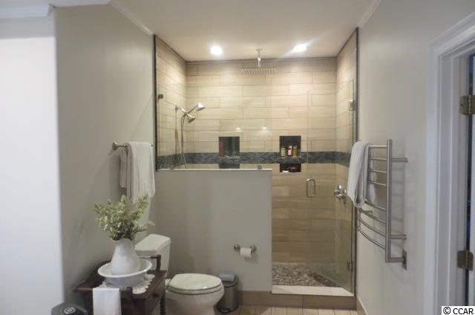
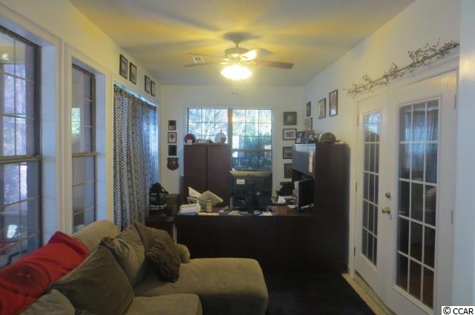
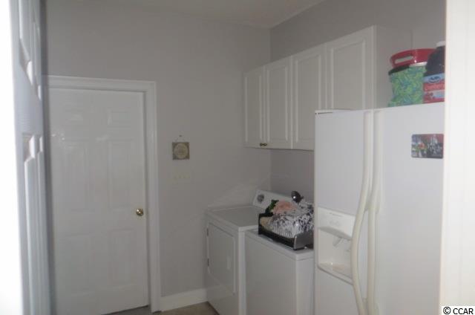
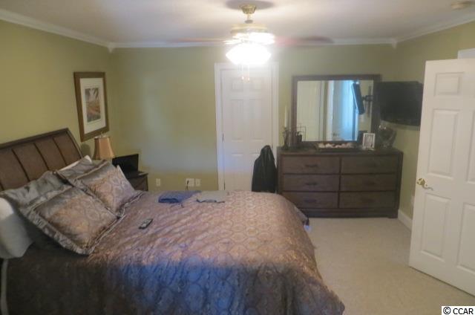
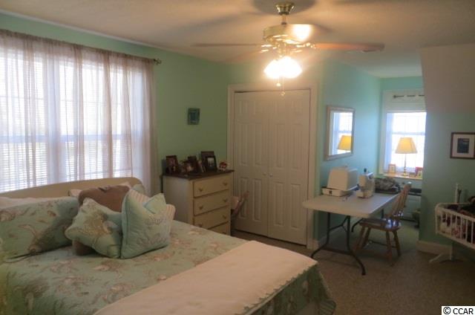
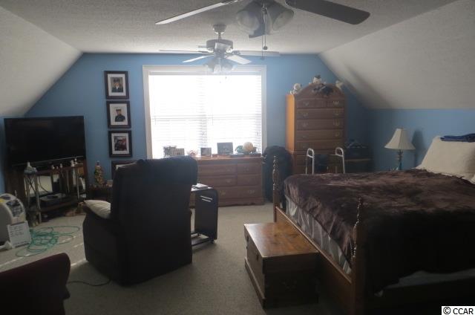
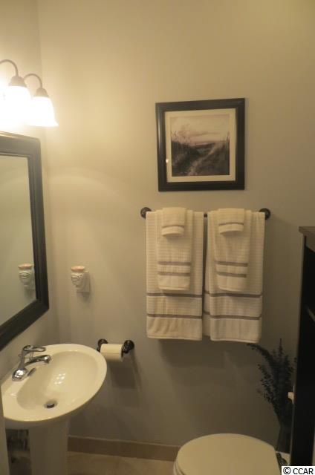
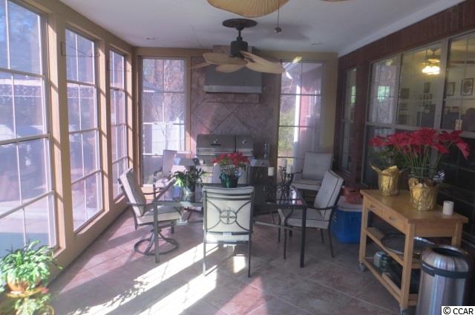
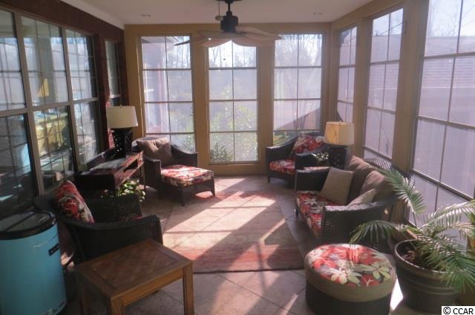
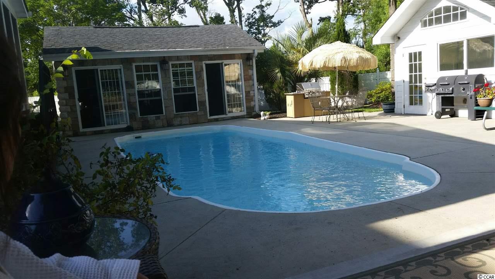
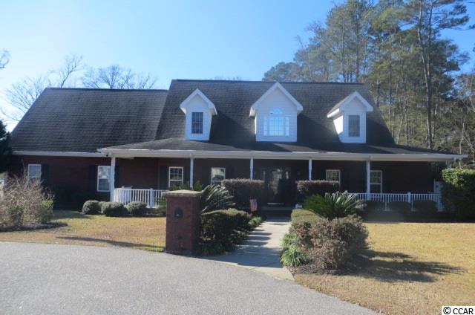
 MLS# 922424
MLS# 922424 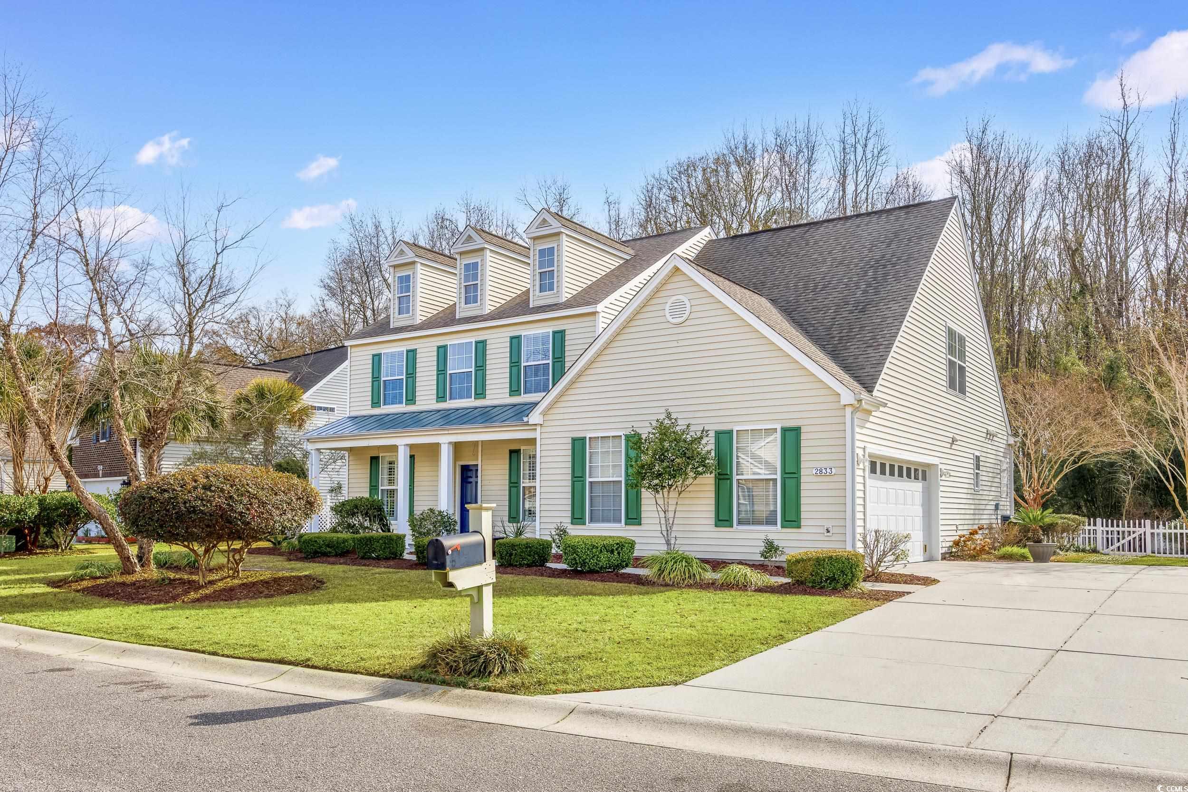
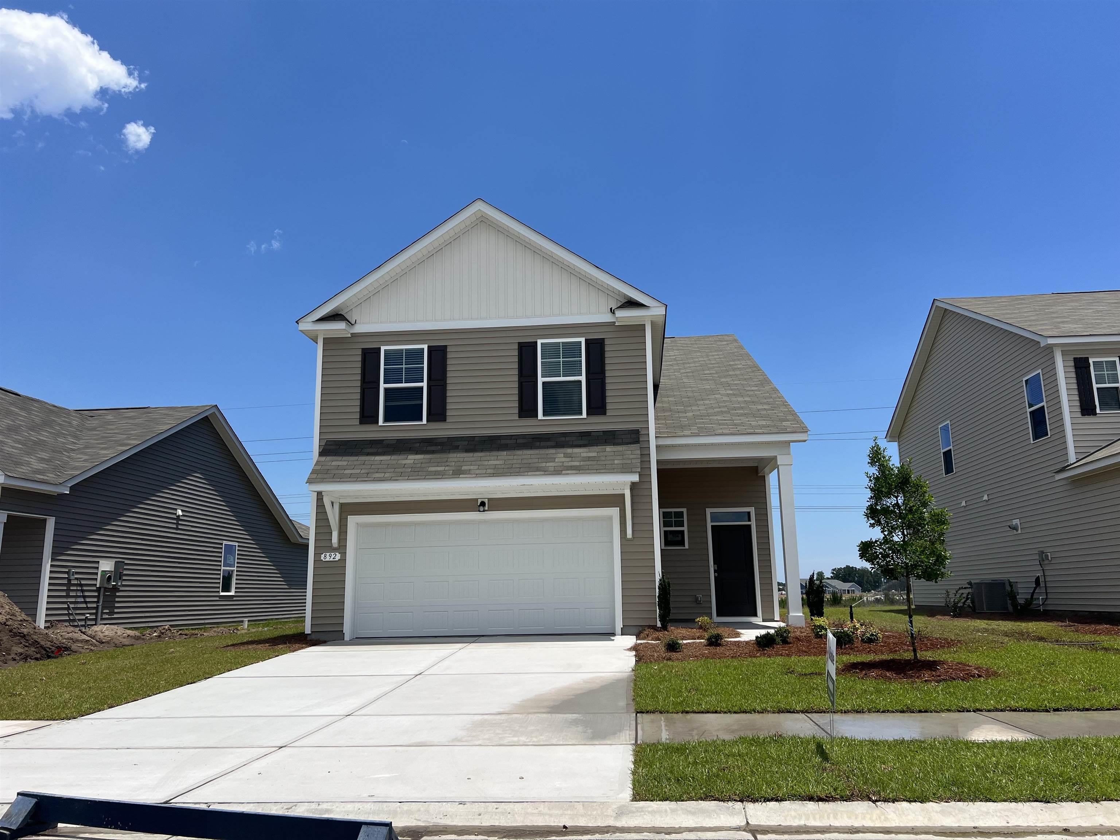
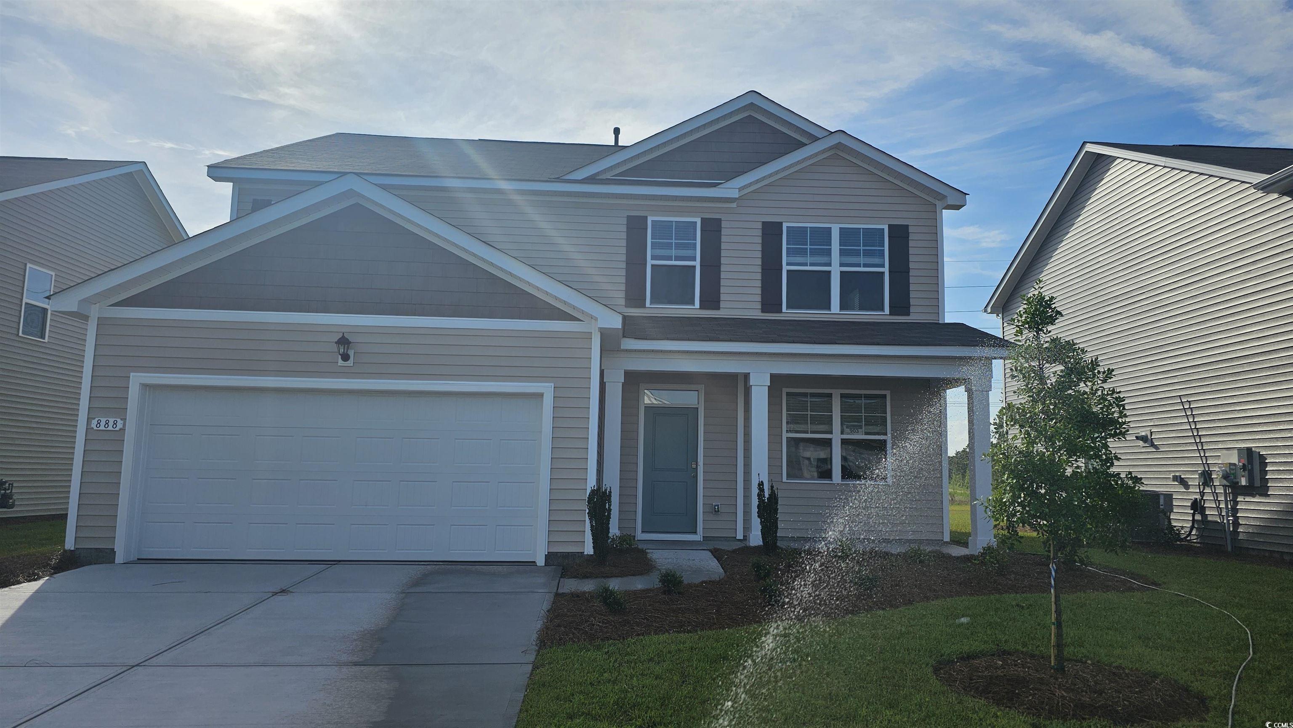
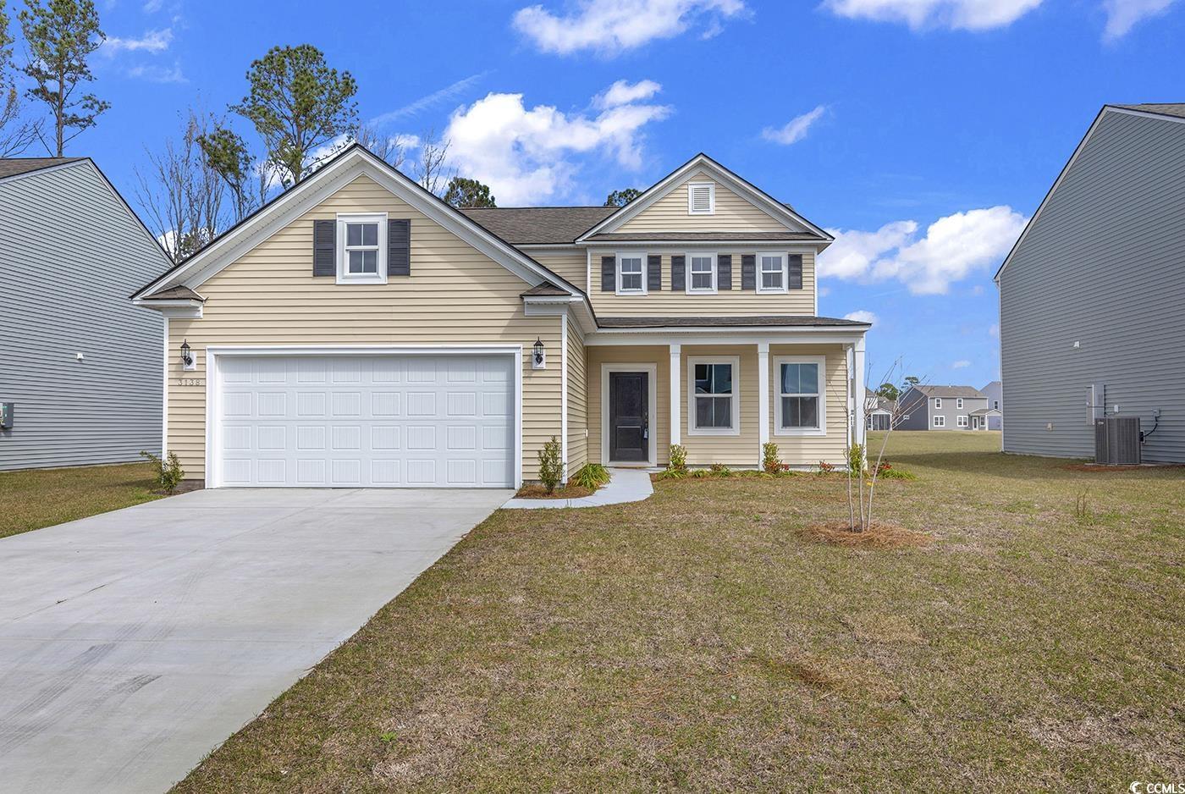
 Provided courtesy of © Copyright 2024 Coastal Carolinas Multiple Listing Service, Inc.®. Information Deemed Reliable but Not Guaranteed. © Copyright 2024 Coastal Carolinas Multiple Listing Service, Inc.® MLS. All rights reserved. Information is provided exclusively for consumers’ personal, non-commercial use,
that it may not be used for any purpose other than to identify prospective properties consumers may be interested in purchasing.
Images related to data from the MLS is the sole property of the MLS and not the responsibility of the owner of this website.
Provided courtesy of © Copyright 2024 Coastal Carolinas Multiple Listing Service, Inc.®. Information Deemed Reliable but Not Guaranteed. © Copyright 2024 Coastal Carolinas Multiple Listing Service, Inc.® MLS. All rights reserved. Information is provided exclusively for consumers’ personal, non-commercial use,
that it may not be used for any purpose other than to identify prospective properties consumers may be interested in purchasing.
Images related to data from the MLS is the sole property of the MLS and not the responsibility of the owner of this website.