Loris, SC 29569
- 4Beds
- 3Full Baths
- N/AHalf Baths
- 2,852SqFt
- 2000Year Built
- 1.30Acres
- MLS# 1512718
- Residential
- Detached
- Sold
- Approx Time on Market1 month, 18 days
- AreaLoris Area--Central Includes City of Loris
- CountyHorry
- SubdivisionThe Farm At Fox Bay
Overview
NOTHING SAYS ELEGANCE LIKE A CUSTOM DESIGNED AND BUILT HOME. UPON ENTERING THE FOYER AT THE FRONT DOOR, YOUR FEET WALK ON WONDERFUL HARDWOOD FLOORING. THE FLOW ALLOWS FOR FORMAL ENTERTAINING OR CASUAL LIVING WITH LOTS OF ROOM TO ROAM BOTH INSIDE AND OUTSIDE OF THIS HOUSE. COOKS WILL LOVE THE SIZE AND CONVENIENCE OF THE KITCHEN. THE GAS COOK TOP IS DOWN DRAFT VENTED. YOUR NEW MASTER SUITE IS GRACED WITH A SITTING/OFFICE AREA WITH A CONNECTION TO THE SCREENED PORCH. THE FURNACE IS A GASPACK (TWO RETURNS FOR UNIFORM AIRFLOW IN THE HOUSE) AND THE COOK RANGE IS GAS. THE HOUSE WILL ACCOMMODATE BOTH AN ELECTRIC DRYER AND A GAS DRYER. ONE HAS DIFFICULTY NAMING A FEATURE NOT ALREADY INCLUDED IN THIS HOUSE, LIKE 2 WATER HEATERS, CLOSETS FOR STORAGE, WALK-IN CLOSETS FOR EVERY BEDROOM, HIGH SPEED INTERNET (OFTEN NOT AVAILABLE IN THIS AREA), WORKSHOP IN THE GARAGE, CONCRETE PATIO AREAS IN THE YARD, REAR YARD WATER CONNECTION, WELL WATER IRRIGATION, WIRELESS DOG FENCING, BURIED PROPANE TANK, MATURE LANDSCAPING, AND MORE. ANY CHANGES TO THIS PROPERTY WILL BE A BREEZE AS MAINTENANCE HAS NEVER GONE LACKING FOR THIS PROPERTY. THE PRIVACY OFFERED BY THE 1.3 ACRES OF LAND IS APPRECIATED WHILE ENJOYING THE 25 FOOT REAR SCREENED PORCH OVERLOOKING THE BACK WOODED YARD. ENTERTAINING WILL BE DELIGHTFUL AS YOUR GUESTS WILL FIND PARKING IS EASY WITH A GARAGE AND DRIVE THAT CAN EASILY ACCOMMODATE 6 TO 10 VEHICLES. SWIMMING POOL??? A REAR YARD LARGE ENOUGH TO ACCOMMODATE YOUR DREAM IN-GROUND POOL.
Sale Info
Listing Date: 06-22-2015
Sold Date: 08-10-2015
Aprox Days on Market:
1 month(s), 18 day(s)
Listing Sold:
8 Year(s), 9 month(s), 9 day(s) ago
Asking Price: $294,500
Selling Price: $294,500
Price Difference:
Same as list price
Agriculture / Farm
Grazing Permits Blm: ,No,
Horse: No
Grazing Permits Forest Service: ,No,
Grazing Permits Private: ,No,
Irrigation Water Rights: ,No,
Farm Credit Service Incl: ,No,
Crops Included: ,No,
Association Fees / Info
Hoa Frequency: NotApplicable
Hoa: No
Community Features: GolfCartsOK
Assoc Amenities: OwnerAllowedGolfCart, OwnerAllowedMotorcycle, Security
Bathroom Info
Total Baths: 3.00
Fullbaths: 3
Bedroom Info
Beds: 4
Building Info
New Construction: No
Levels: One
Year Built: 2000
Mobile Home Remains: ,No,
Zoning: RE
Style: Ranch
Construction Materials: BrickVeneer, HardiPlankType, Stucco
Buyer Compensation
Exterior Features
Spa: No
Patio and Porch Features: RearPorch, FrontPorch, Patio, Porch, Screened
Foundation: Crawlspace
Exterior Features: SprinklerIrrigation, Porch, Patio, Storage
Financial
Lease Renewal Option: ,No,
Garage / Parking
Parking Capacity: 6
Garage: Yes
Carport: No
Parking Type: Attached, TwoCarGarage, Garage, GarageDoorOpener
Open Parking: No
Attached Garage: Yes
Garage Spaces: 2
Green / Env Info
Green Energy Efficient: Doors, Windows
Interior Features
Floor Cover: Carpet, Tile, Wood
Door Features: InsulatedDoors
Fireplace: No
Laundry Features: WasherHookup
Furnished: Unfurnished
Interior Features: Attic, PermanentAtticStairs, SplitBedrooms, WindowTreatments, BreakfastArea, EntranceFoyer, KitchenIsland, Workshop
Appliances: DoubleOven, Dishwasher, Disposal, Microwave, Range, Refrigerator, RangeHood, Dryer, Washer
Lot Info
Lease Considered: ,No,
Lease Assignable: ,No,
Acres: 1.30
Lot Size: 150 X 386 X 130 X 319 +/-
Land Lease: No
Lot Description: Item1orMoreAcres, CityLot, IrregularLot
Misc
Pool Private: No
Offer Compensation
Other School Info
Property Info
County: Horry
View: No
Senior Community: No
Stipulation of Sale: None
Property Sub Type Additional: Detached
Property Attached: No
Security Features: SecuritySystem, SmokeDetectors, SecurityService
Disclosures: SellerDisclosure
Rent Control: No
Construction: Resale
Room Info
Basement: ,No,
Basement: CrawlSpace
Sold Info
Sold Date: 2015-08-10T00:00:00
Sqft Info
Building Sqft: 4078
Sqft: 2852
Tax Info
Tax Legal Description: LOT 1 THE FARM AT FOX BAY
Unit Info
Utilities / Hvac
Heating: Central, Electric, ForcedAir, Propane
Cooling: CentralAir
Electric On Property: No
Cooling: Yes
Utilities Available: CableAvailable, ElectricityAvailable, PhoneAvailable, SewerAvailable, UndergroundUtilities, WaterAvailable
Heating: Yes
Water Source: Public
Waterfront / Water
Waterfront: No
Directions
OFF HIGHWY 701 ON THE TABOR CITY SIDE OF LORIS, TAKE CAROLINA DRIVE BESIDE MCDONALDS. ST JAMES DR IS FIRST LEFT AND HOUSE IS FIRST ON LEFT. LOOK FOR SIGN.Courtesy of Sea Oats Real Estate
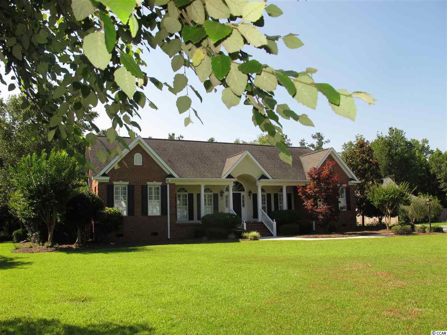
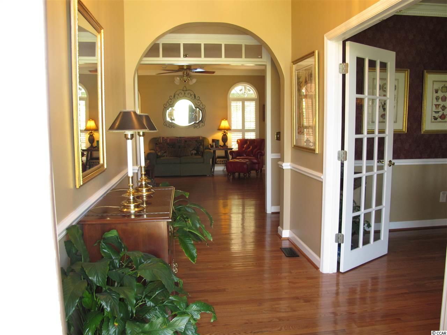
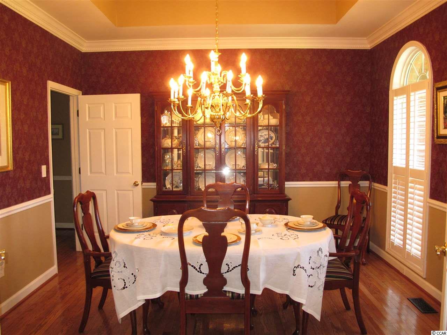

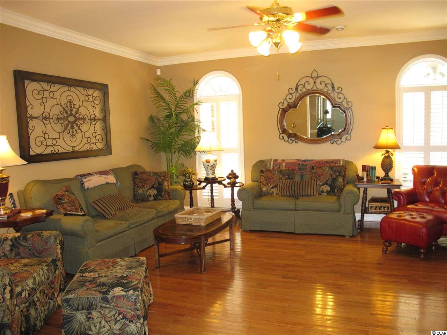
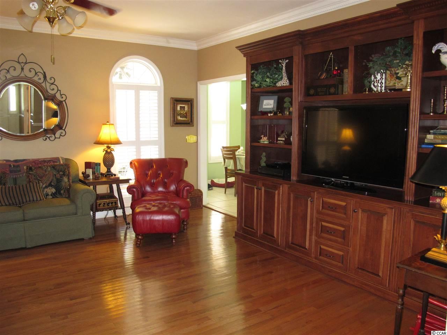
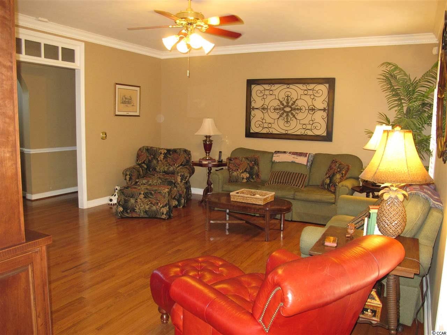
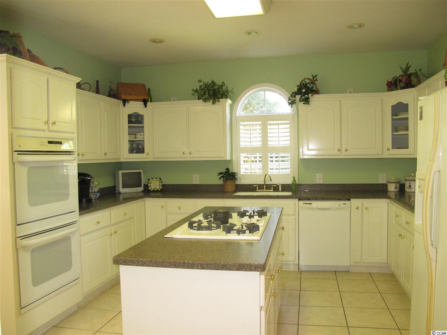
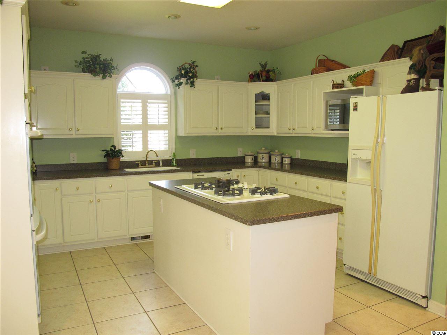
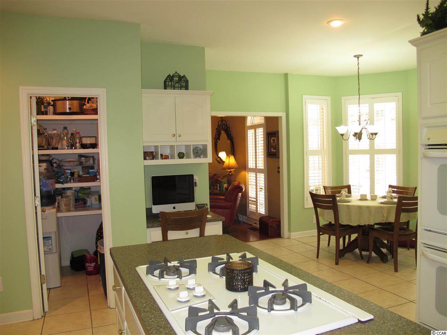
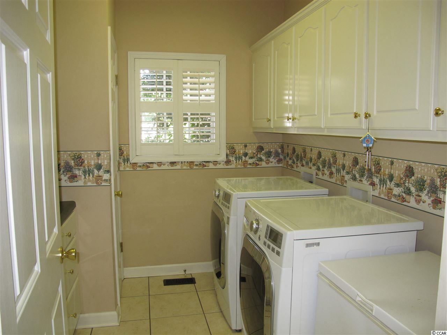
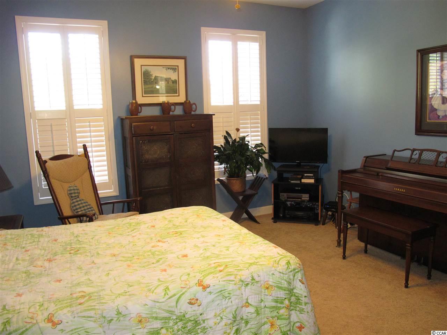
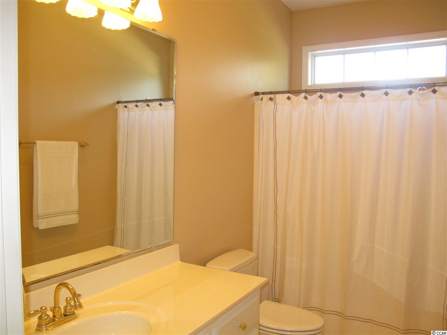
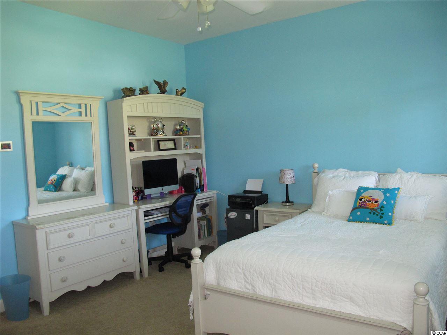
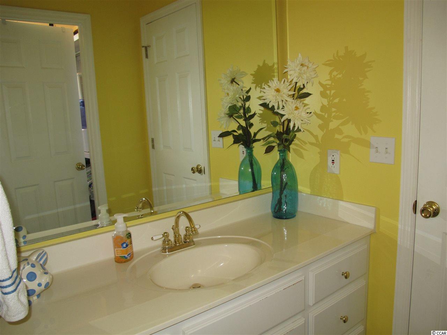
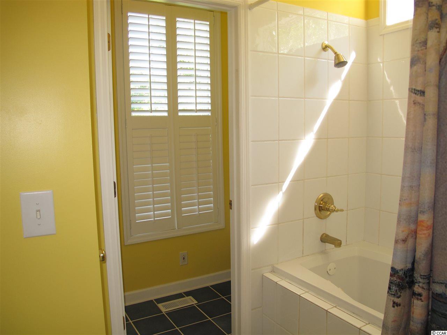
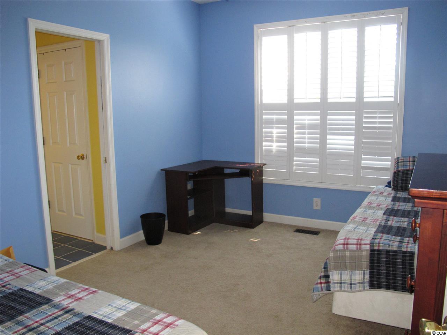
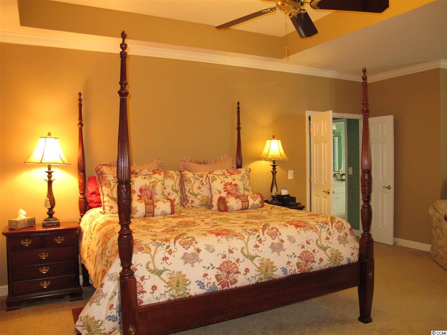
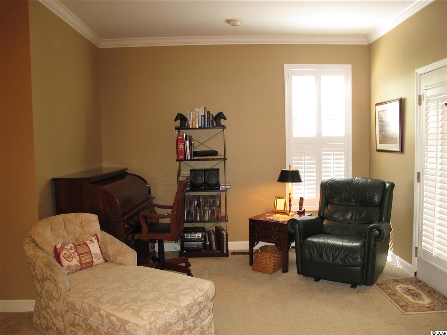
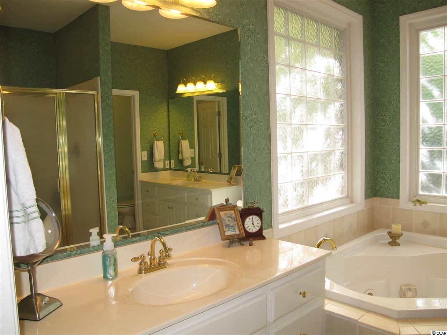
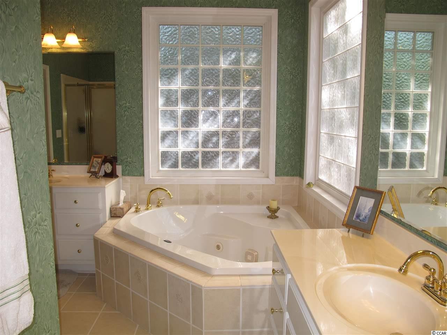
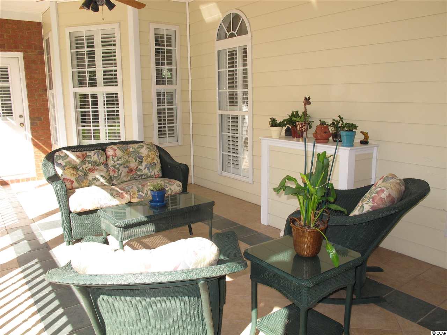
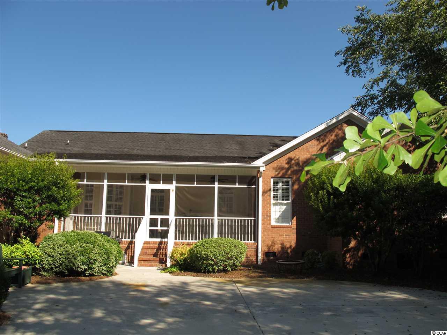
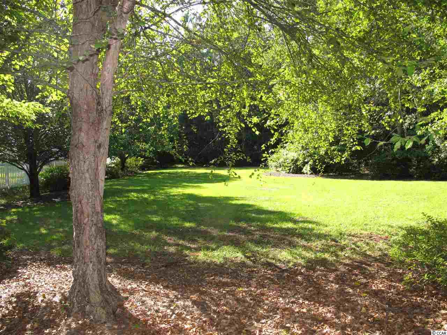
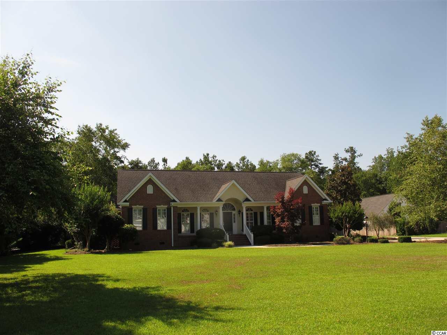
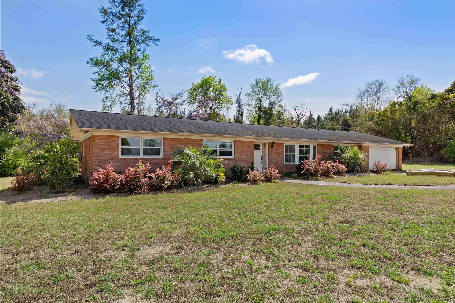
 MLS# 2407592
MLS# 2407592 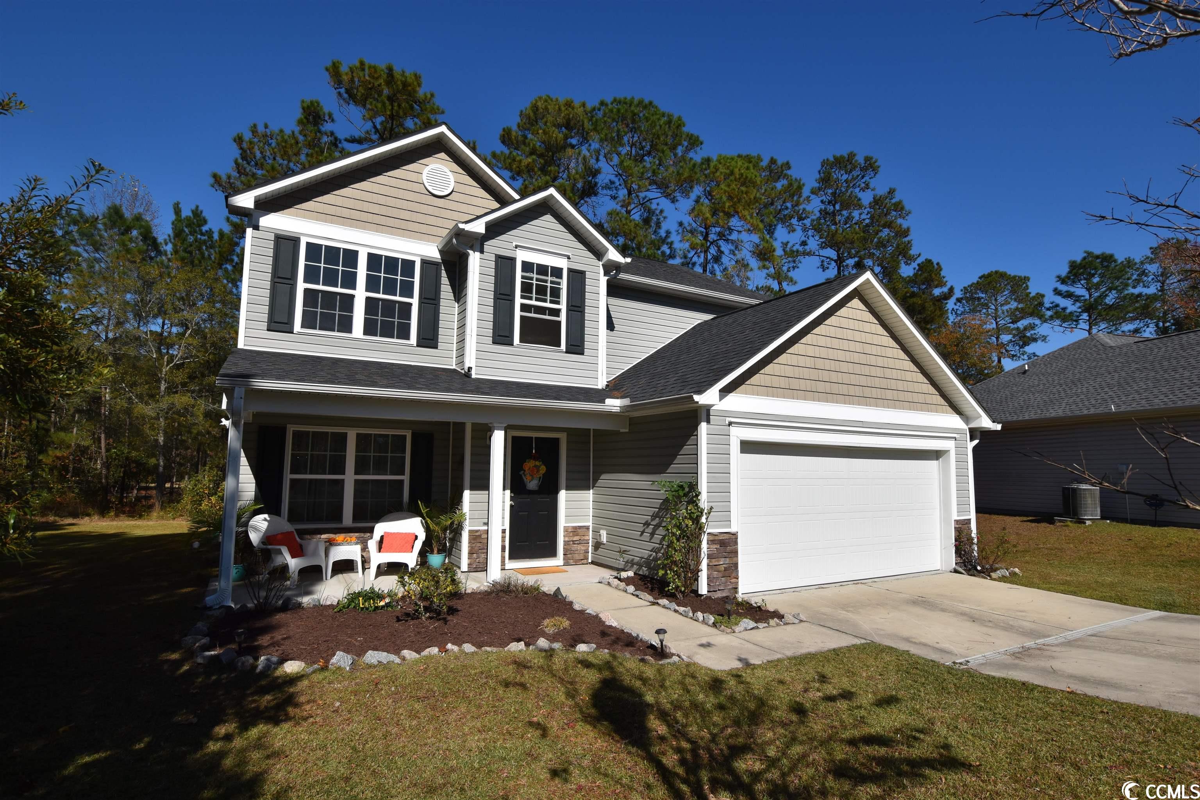
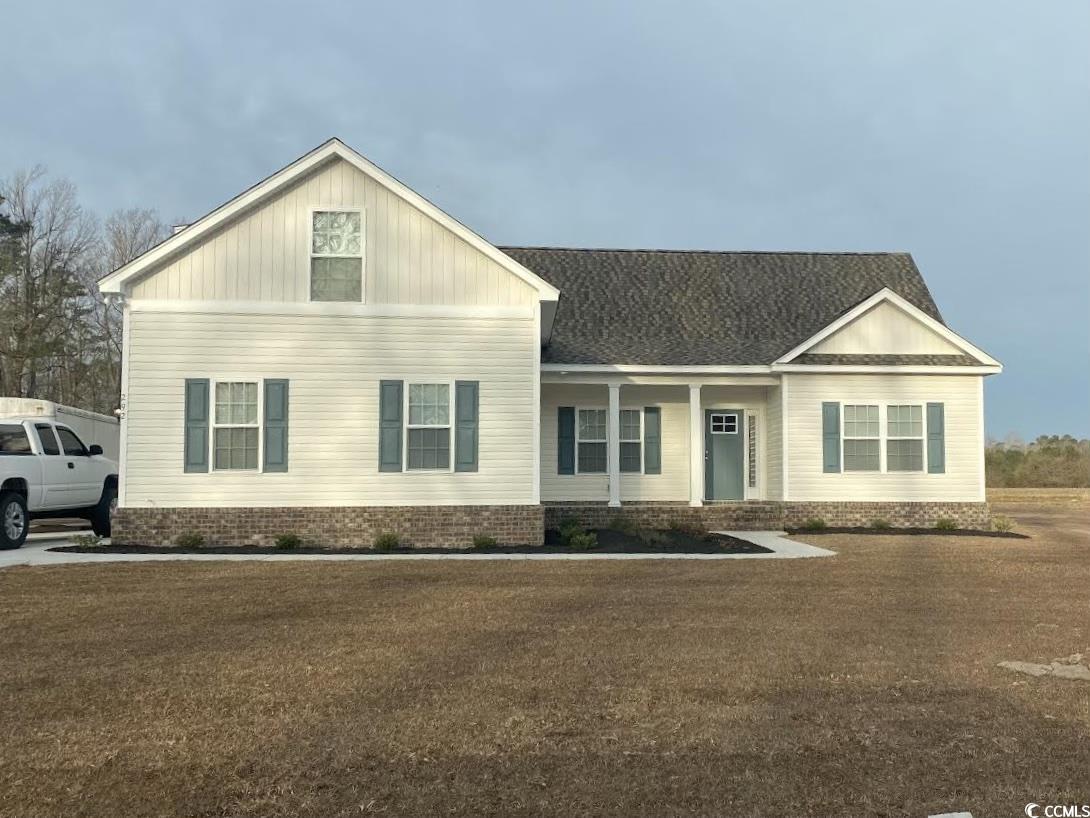
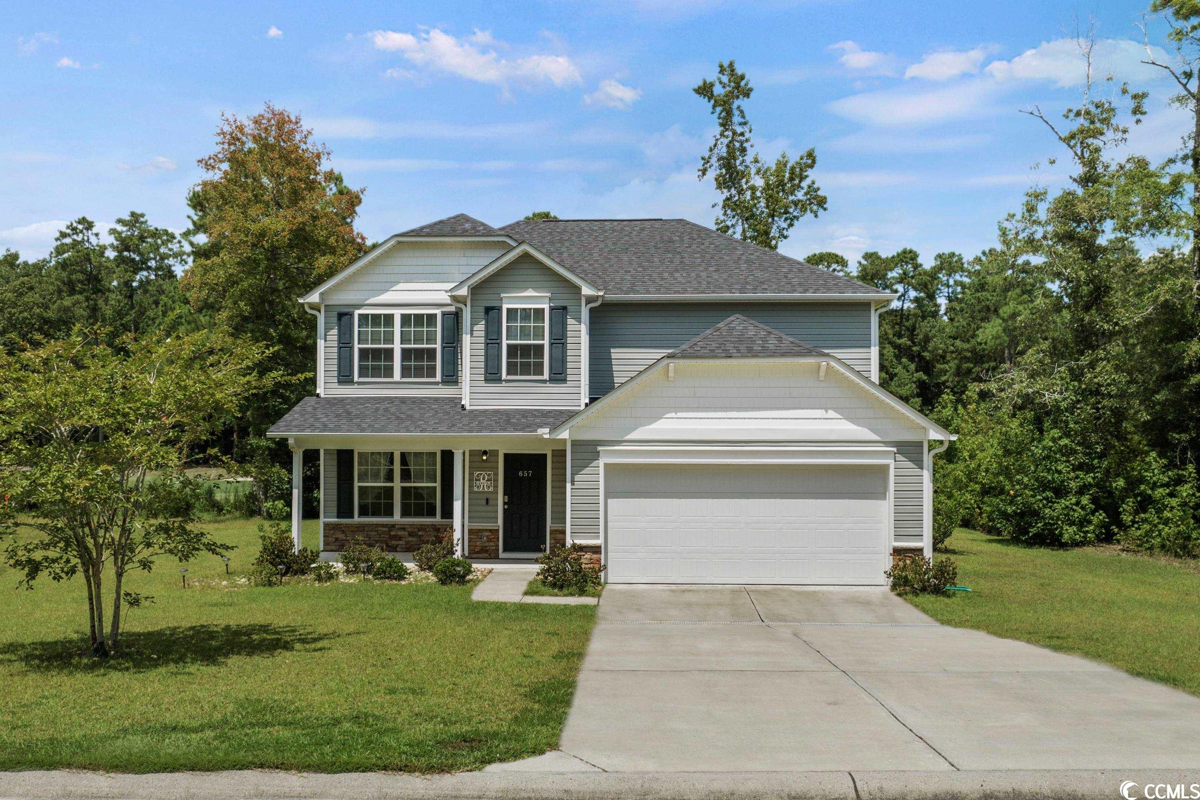
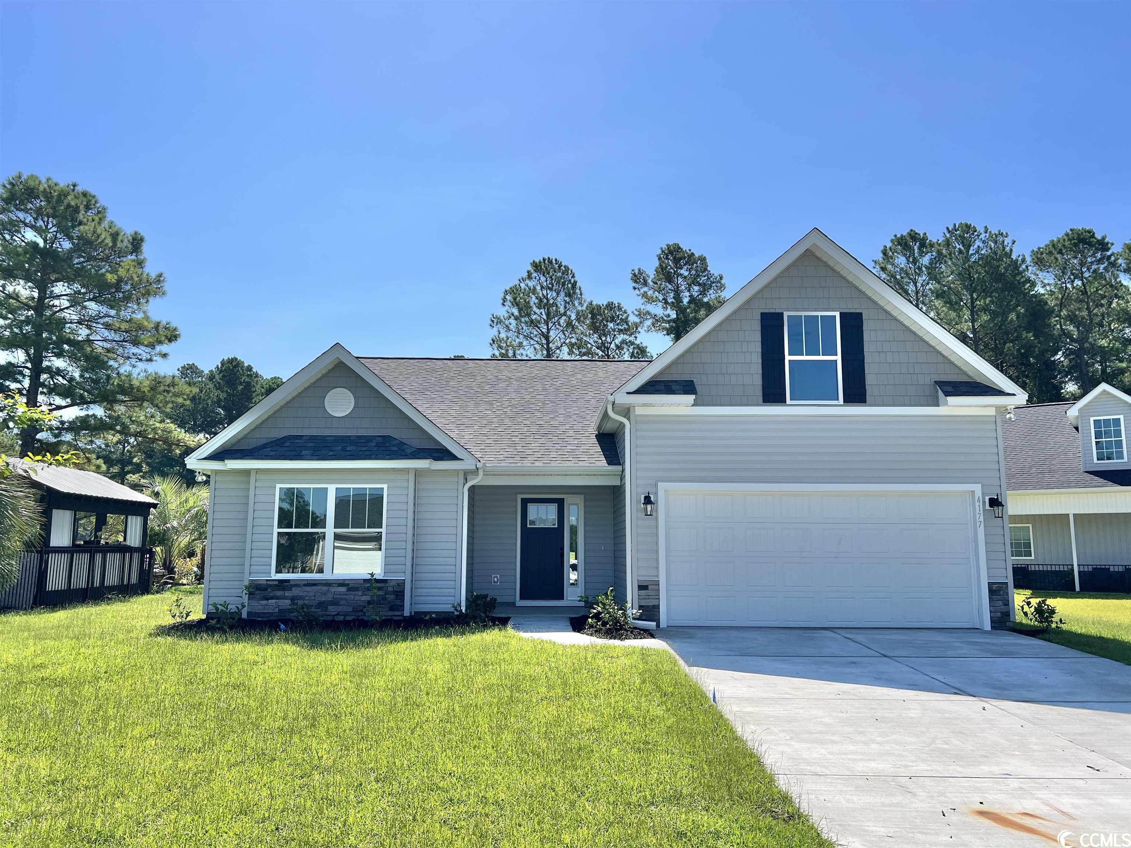
 Provided courtesy of © Copyright 2024 Coastal Carolinas Multiple Listing Service, Inc.®. Information Deemed Reliable but Not Guaranteed. © Copyright 2024 Coastal Carolinas Multiple Listing Service, Inc.® MLS. All rights reserved. Information is provided exclusively for consumers’ personal, non-commercial use,
that it may not be used for any purpose other than to identify prospective properties consumers may be interested in purchasing.
Images related to data from the MLS is the sole property of the MLS and not the responsibility of the owner of this website.
Provided courtesy of © Copyright 2024 Coastal Carolinas Multiple Listing Service, Inc.®. Information Deemed Reliable but Not Guaranteed. © Copyright 2024 Coastal Carolinas Multiple Listing Service, Inc.® MLS. All rights reserved. Information is provided exclusively for consumers’ personal, non-commercial use,
that it may not be used for any purpose other than to identify prospective properties consumers may be interested in purchasing.
Images related to data from the MLS is the sole property of the MLS and not the responsibility of the owner of this website.