Myrtle Beach, SC 29588
- 4Beds
- 2Full Baths
- 1Half Baths
- 3,184SqFt
- 2007Year Built
- 1.21Acres
- MLS# 1406915
- Residential
- Detached
- Sold
- Approx Time on Market2 months, 16 days
- AreaMyrtle Beach Area--South of 544 & West of 17 Bypass M.i. Horry County
- CountyHorry
- SubdivisionChapel Ridge
Overview
Welcome to Phase IV of Chapel Ridge. This custom one-level home, with 3 car garage, built in 2007 has 3184 heated sq ft, and 4446 sq ft under roof. Accessed from a THIRD entry into Chapel Ridge.,zoned for residential half acre lots, this lot is 1.21 Acres, and yard is fully landscaped. The house has an excellent floor plan, with secluded rear-side master suite with two sided fireplace in master bath/bedroom. Four bedrooms, huge upstairs bonus/media room, 2.5 luxury granite/tile bathrooms, two-sided fireplace in morning room/living room. Carolina room with a palladium window could serve as a den or library. Kitchen Aide stainless steel appliances adorn the chefs kitchen with granite counter, luxury backsplash, oversized pantry, tile floors, solid wood cabinetry and breakfast bar and another double sided fireplace. The 3 car garage is king of this castle, with room for cars, bikes, hobby equipment, or massive storage. RV and Boat parking is permitted in Chapel Ridge, and the 3 car width driveway provides great parking for multi car families. Low HOA fees and owner friendly restrictions make this executive community one of the only neighborhoods you can park a boat or luxury motor home on site with total acceptance. Everyone in your family will find their special place in this home.......large enough to provide each member their privacy, and small enough to gather around the command central kitchen for good family times. House has just been repainted, power washed and windows cleaned. Move in ready, sparkling and crisp. Square footage is not guaranteed, buyers are welcome to measure house for themselves.
Sale Info
Listing Date: 04-09-2014
Sold Date: 06-26-2014
Aprox Days on Market:
2 month(s), 16 day(s)
Listing Sold:
10 Year(s), 10 day(s) ago
Asking Price: $399,000
Selling Price: $390,000
Price Difference:
Reduced By $9,000
Agriculture / Farm
Grazing Permits Blm: ,No,
Horse: No
Grazing Permits Forest Service: ,No,
Grazing Permits Private: ,No,
Irrigation Water Rights: ,No,
Farm Credit Service Incl: ,No,
Other Equipment: SatelliteDish
Crops Included: ,No,
Association Fees / Info
Hoa Frequency: Monthly
Hoa Fees: 30
Hoa: 1
Community Features: LongTermRentalAllowed
Assoc Amenities: OwnerAllowedMotorcycle
Bathroom Info
Total Baths: 3.00
Halfbaths: 1
Fullbaths: 2
Bedroom Info
Beds: 4
Building Info
New Construction: No
Levels: One
Year Built: 2007
Mobile Home Remains: ,No,
Zoning: RES
Style: Ranch
Construction Materials: Brick
Buyer Compensation
Exterior Features
Spa: No
Patio and Porch Features: RearPorch, FrontPorch, Patio
Foundation: BrickMortar, Slab
Exterior Features: Fence, SprinklerIrrigation, Porch, Patio, Storage
Financial
Lease Renewal Option: ,No,
Garage / Parking
Parking Capacity: 6
Garage: Yes
Carport: No
Parking Type: Attached, Garage, ThreeCarGarage, Boat, GarageDoorOpener
Open Parking: No
Attached Garage: Yes
Garage Spaces: 3
Green / Env Info
Green Energy Efficient: Doors, Windows
Interior Features
Floor Cover: Carpet, Tile
Door Features: InsulatedDoors
Fireplace: Yes
Laundry Features: WasherHookup
Furnished: Unfurnished
Interior Features: Attic, Fireplace, PermanentAtticStairs, BreakfastBar, BedroomonMainLevel, BreakfastArea, StainlessSteelAppliances, SolidSurfaceCounters, Workshop
Appliances: DoubleOven, Dishwasher, Disposal, Microwave, Range, RangeHood
Lot Info
Lease Considered: ,No,
Lease Assignable: ,No,
Acres: 1.21
Lot Size: 1.21 Acres PB 42 PG 262
Land Lease: No
Lot Description: CornerLot, OutsideCityLimits, Rectangular
Misc
Pool Private: No
Offer Compensation
Other School Info
Property Info
County: Horry
View: No
Senior Community: No
Stipulation of Sale: None
Property Sub Type Additional: Detached
Property Attached: No
Security Features: SmokeDetectors
Disclosures: CovenantsRestrictionsDisclosure
Rent Control: No
Construction: Resale
Room Info
Basement: ,No,
Sold Info
Sold Date: 2014-06-26T00:00:00
Sqft Info
Building Sqft: 4446
Sqft: 3184
Tax Info
Tax Legal Description: 1.21 Ac Lot 1 Ph IV
Unit Info
Utilities / Hvac
Heating: Central, Electric, ForcedAir, Gas, Propane
Cooling: CentralAir
Electric On Property: No
Cooling: Yes
Utilities Available: CableAvailable, ElectricityAvailable, PhoneAvailable, SewerAvailable, UndergroundUtilities, WaterAvailable
Heating: Yes
Water Source: Public
Waterfront / Water
Waterfront: No
Schools
Elem: Saint James Elementary School
Middle: Saint James Middle School
High: Saint James High School
Directions
From St. James High School on Hwy 707/Salem Road, take Salem Road to Freewoods Road, turn LEFT on Freewoods Road, go to stop sign and turn RIGHT on St. Peters Church Road, house is on the right about half a mile and has a brick and board fence in front. MLS Lock box is on the front door, key fits the front door.Courtesy of Re/max Southern Shores Gc - Cell: 843-421-9144
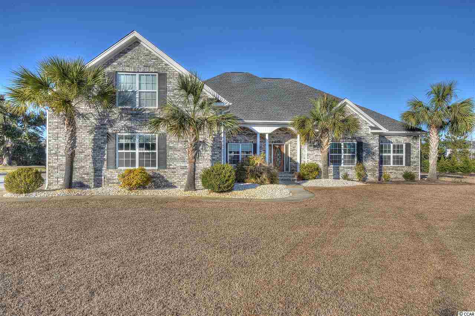
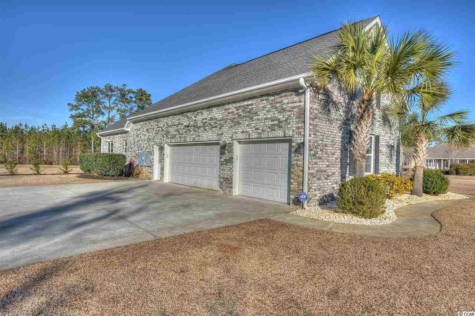
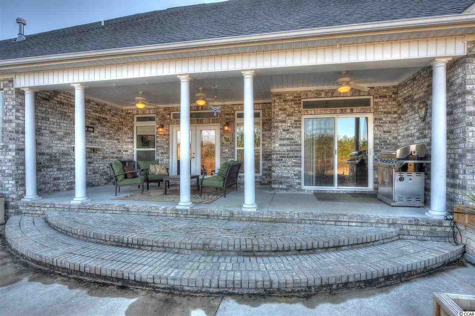
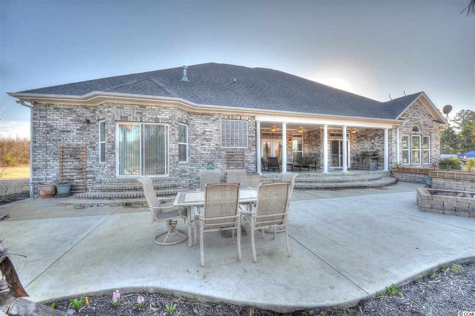
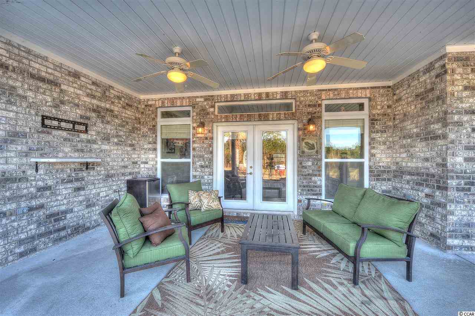
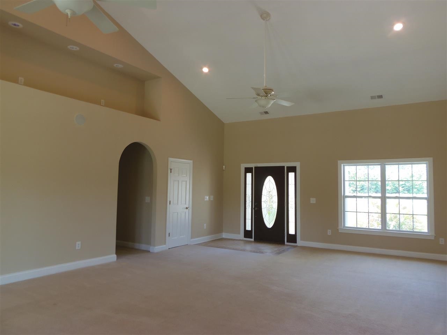
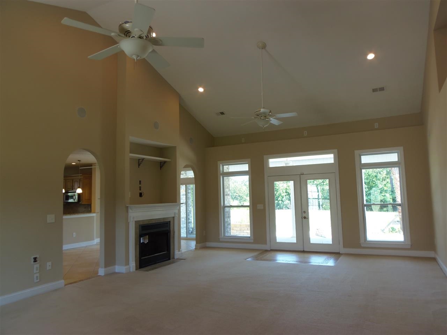
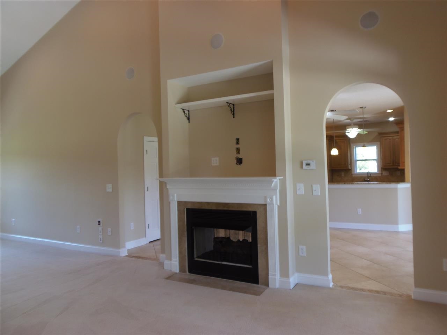
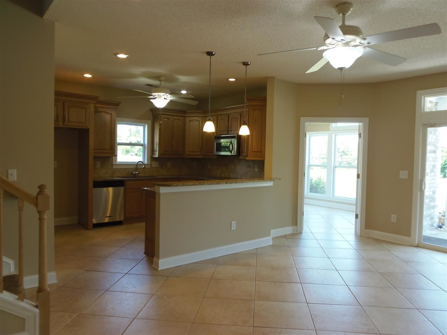
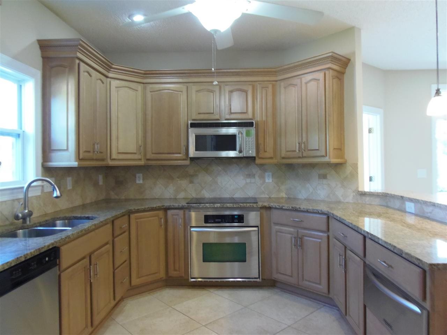
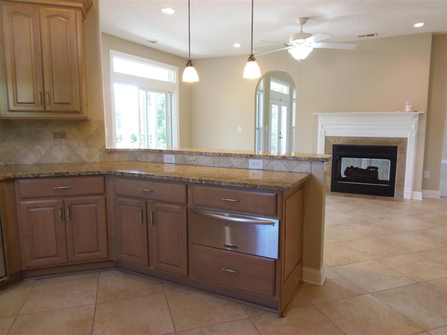
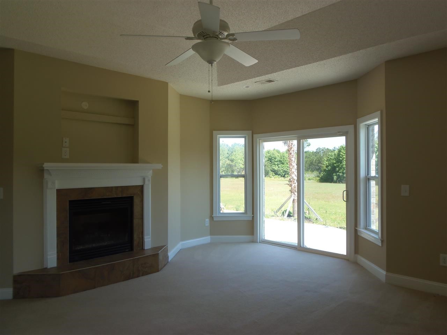
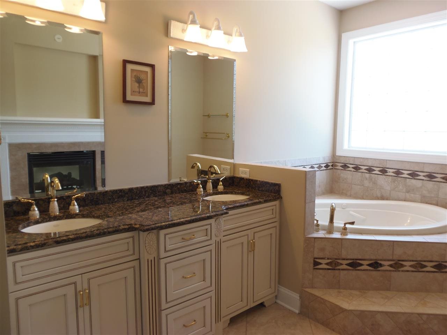
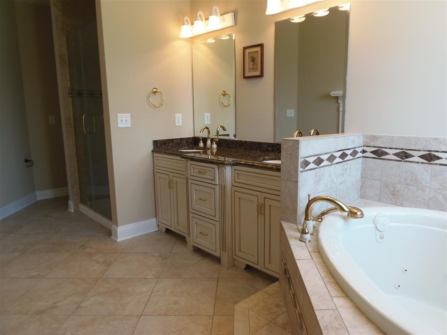
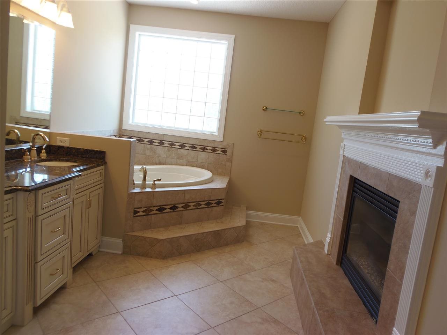
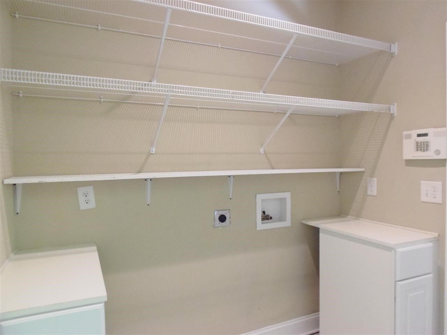
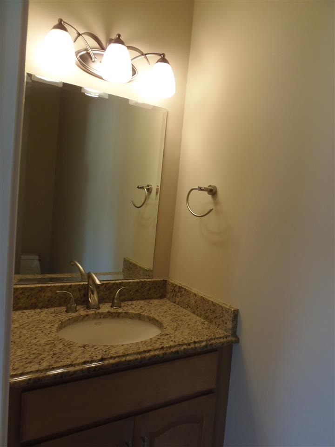
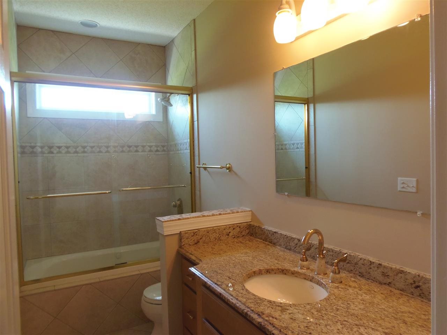
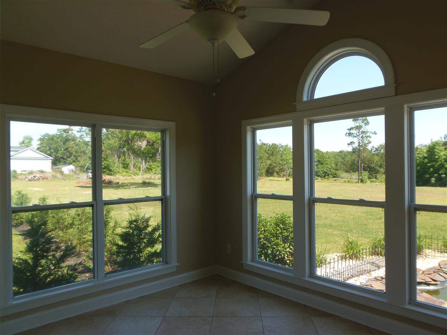
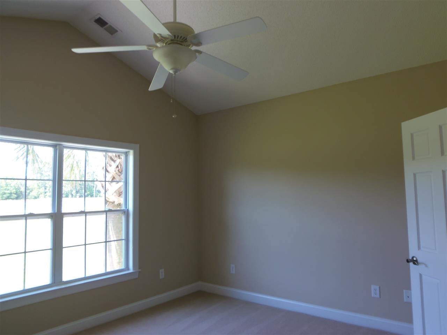
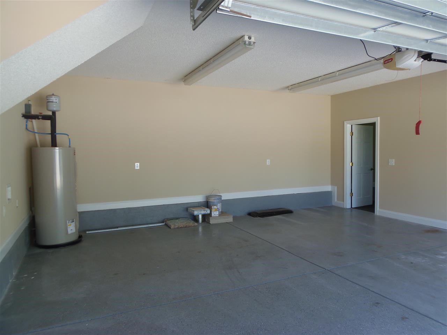
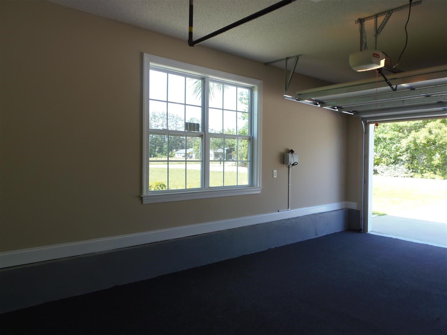
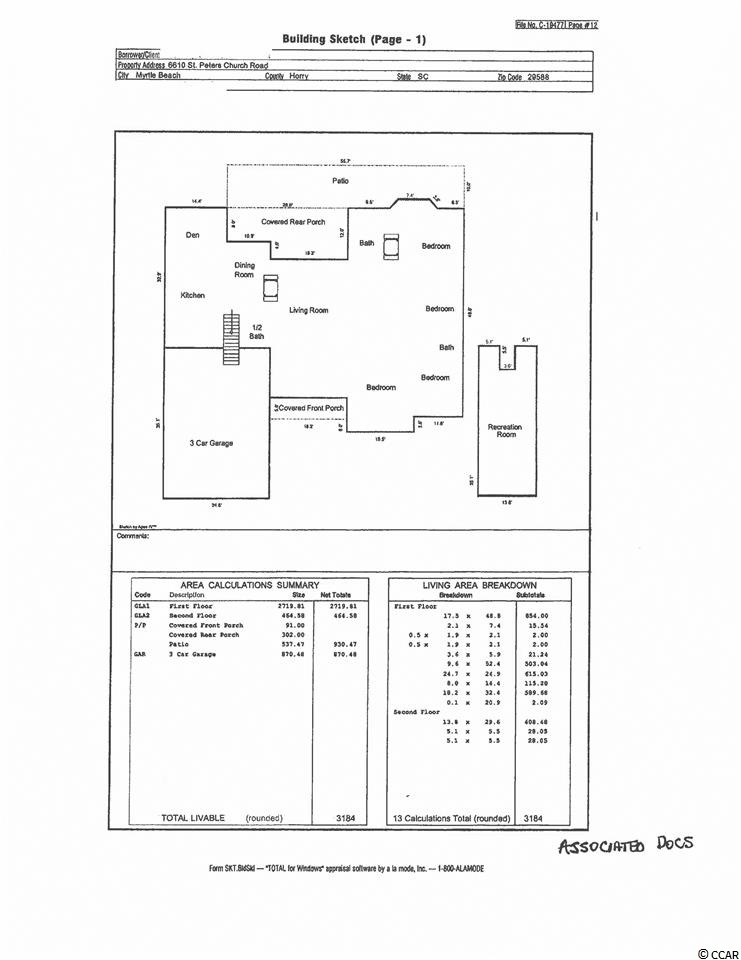
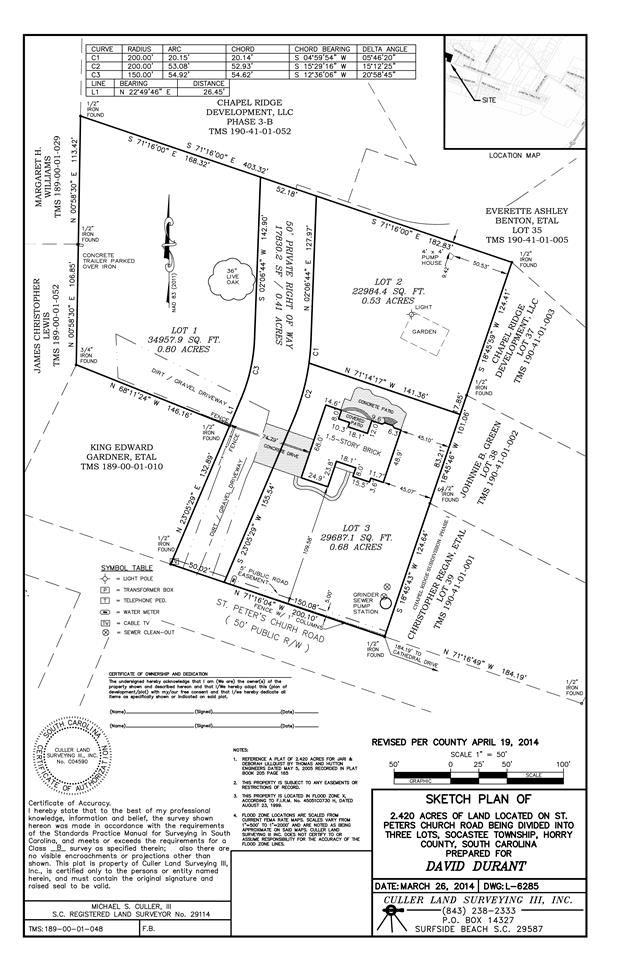
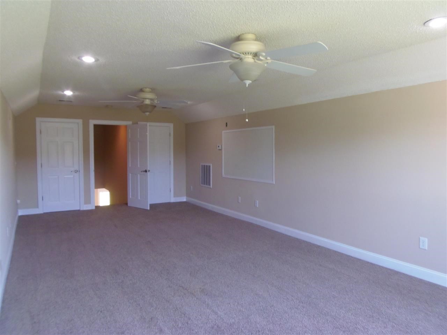
 MLS# 922424
MLS# 922424 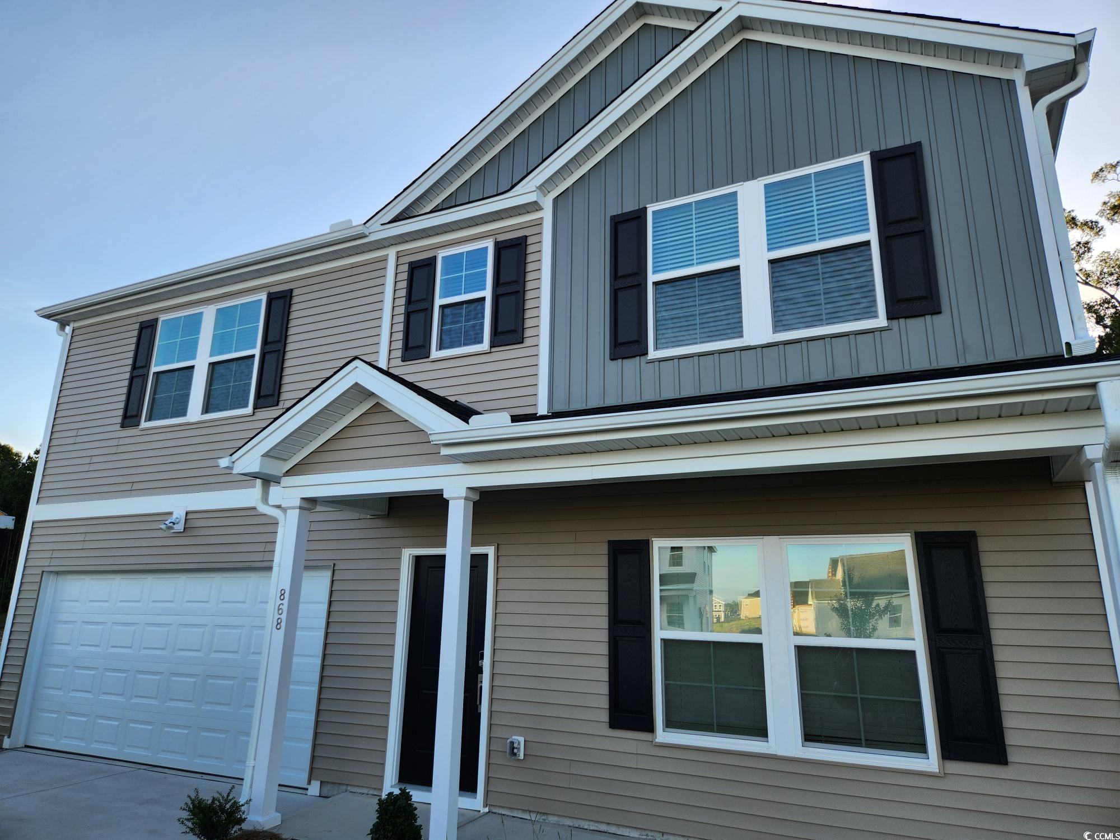
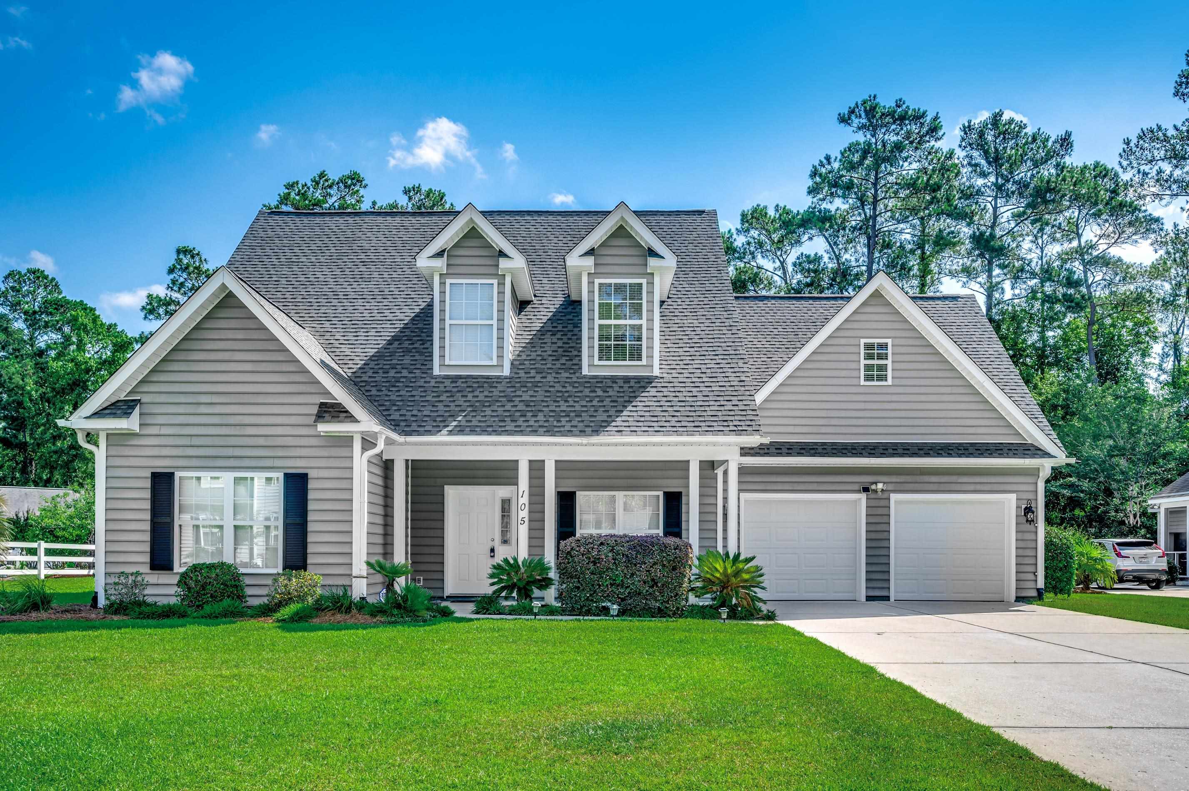
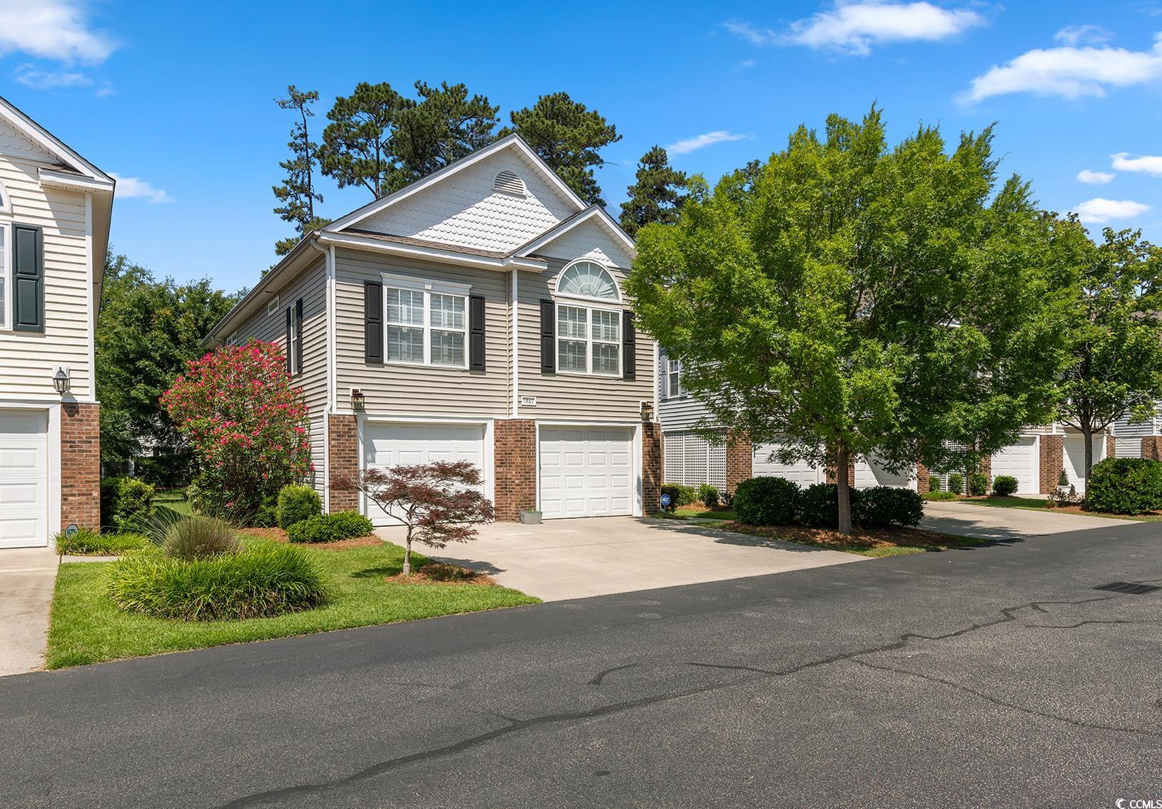
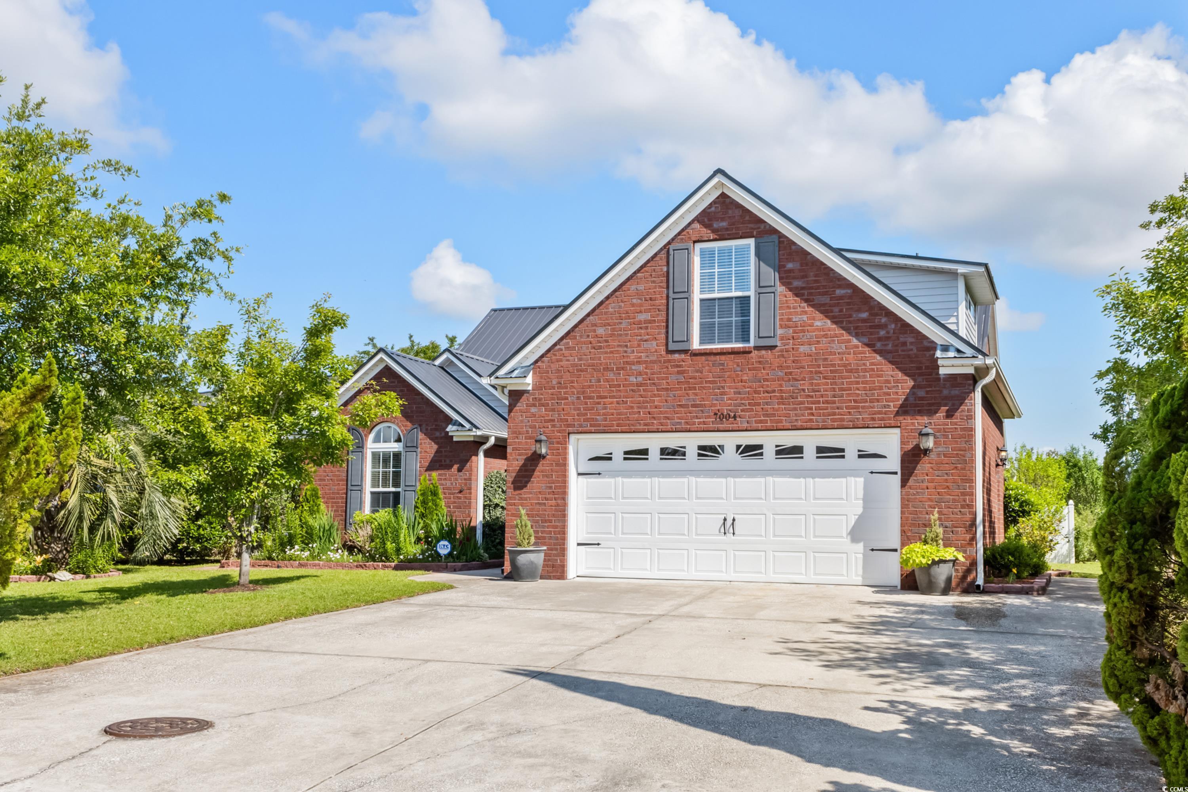
 Provided courtesy of © Copyright 2024 Coastal Carolinas Multiple Listing Service, Inc.®. Information Deemed Reliable but Not Guaranteed. © Copyright 2024 Coastal Carolinas Multiple Listing Service, Inc.® MLS. All rights reserved. Information is provided exclusively for consumers’ personal, non-commercial use,
that it may not be used for any purpose other than to identify prospective properties consumers may be interested in purchasing.
Images related to data from the MLS is the sole property of the MLS and not the responsibility of the owner of this website.
Provided courtesy of © Copyright 2024 Coastal Carolinas Multiple Listing Service, Inc.®. Information Deemed Reliable but Not Guaranteed. © Copyright 2024 Coastal Carolinas Multiple Listing Service, Inc.® MLS. All rights reserved. Information is provided exclusively for consumers’ personal, non-commercial use,
that it may not be used for any purpose other than to identify prospective properties consumers may be interested in purchasing.
Images related to data from the MLS is the sole property of the MLS and not the responsibility of the owner of this website.