Myrtle Beach, SC 29579
- 3Beds
- 2Full Baths
- 1Half Baths
- 3,195SqFt
- 2014Year Built
- 0.21Acres
- MLS# 1405217
- Residential
- Detached
- Sold
- Approx Time on Market5 months, 27 days
- AreaMyrtle Beach Area--Carolina Forest
- CountyHorry
- Subdivision Carillon - Tuscany
Overview
POPULAR CUMBERLAND PLAN, 3 BR, 2.5 BTH, 2 CAR GARAGE, HUGE BONUS ROOM, OFFICE! THIS HOME HAS IT ALL, FIREPLACE, GRANITE, STAINLESS APPLIANCES OVERLOOKING THE WATER. CARILLON IS IN GATE, AGE RESTRICTED SECTION OF TUSCANY. TENNIS COURTS, OVERSIZED POOL, CLUB HOUSE, GAME ROOM, WALKING TRIALS, 2000 SQ FT GYM. RESORT LIVING CONVENIENTLY LOCATED TO ALL MYRTLE BEACH HAS TO OFFER! PICTURE IS REPRESENTATION ONLY.
Sale Info
Listing Date: 03-18-2014
Sold Date: 09-15-2014
Aprox Days on Market:
5 month(s), 27 day(s)
Listing Sold:
10 Year(s), 1 month(s), 16 day(s) ago
Asking Price: $271,500
Selling Price: $294,394
Price Difference:
Increase $22,894
Agriculture / Farm
Grazing Permits Blm: ,No,
Horse: No
Grazing Permits Forest Service: ,No,
Grazing Permits Private: ,No,
Irrigation Water Rights: ,No,
Farm Credit Service Incl: ,No,
Crops Included: ,No,
Association Fees / Info
Hoa Frequency: Monthly
Hoa Fees: 195
Hoa: 1
Community Features: Clubhouse, Gated, Pool, RecreationArea, TennisCourts, LongTermRentalAllowed
Assoc Amenities: Clubhouse, Gated, OwnerAllowedMotorcycle, Pool, TennisCourts
Bathroom Info
Total Baths: 3.00
Halfbaths: 1
Fullbaths: 2
Bedroom Info
Beds: 3
Building Info
New Construction: No
Levels: Two
Year Built: 2014
Mobile Home Remains: ,No,
Zoning: RES
Style: Traditional
Development Status: Proposed
Construction Materials: BrickVeneer, VinylSiding, WoodFrame
Buyer Compensation
Exterior Features
Spa: No
Patio and Porch Features: RearPorch, Patio, Porch, Screened
Pool Features: Association, Community
Foundation: Slab
Exterior Features: SprinklerIrrigation, Porch, Patio
Financial
Lease Renewal Option: ,No,
Garage / Parking
Parking Capacity: 4
Garage: Yes
Carport: No
Parking Type: Attached, Garage, TwoCarGarage, GarageDoorOpener
Open Parking: No
Attached Garage: Yes
Garage Spaces: 2
Green / Env Info
Green Energy Efficient: Doors, Windows
Interior Features
Floor Cover: Carpet, Tile, Wood
Door Features: InsulatedDoors
Fireplace: Yes
Laundry Features: WasherHookup
Furnished: Unfurnished
Interior Features: Attic, Fireplace, PermanentAtticStairs, BreakfastBar, BedroomonMainLevel, BreakfastArea, EntranceFoyer, KitchenIsland, StainlessSteelAppliances, SolidSurfaceCounters
Appliances: Dishwasher, Microwave, Range
Lot Info
Lease Considered: ,No,
Lease Assignable: ,No,
Acres: 0.21
Lot Size: 72X125X72X125
Land Lease: No
Lot Description: LakeFront, OutsideCityLimits, Pond, Rectangular
Misc
Pool Private: No
Offer Compensation
Other School Info
Property Info
County: Horry
View: No
Senior Community: Yes
Stipulation of Sale: None
Property Sub Type Additional: Detached
Property Attached: No
Security Features: GatedCommunity, SmokeDetectors
Disclosures: CovenantsRestrictionsDisclosure
Rent Control: No
Construction: ToBeBuilt
Room Info
Basement: ,No,
Sold Info
Sold Date: 2014-09-15T00:00:00
Sqft Info
Building Sqft: 3544
Sqft: 3195
Tax Info
Tax Legal Description: LOT 28
Unit Info
Utilities / Hvac
Heating: Central, Electric, Gas
Cooling: CentralAir
Electric On Property: No
Cooling: Yes
Utilities Available: CableAvailable, ElectricityAvailable, NaturalGasAvailable, PhoneAvailable, SewerAvailable, UndergroundUtilities, WaterAvailable
Heating: Yes
Water Source: Public
Waterfront / Water
Waterfront: Yes
Waterfront Features: LakeFront
Directions
From Rt. 31 take 501 South, Stay to right to Forestbrook Rd. Exit, Right on Forestbrook, Right at light to Belle Terre Blvd. Follow road to tennis courts on right and turn right to the clubhouse/sales office From 17 take 501 North to Forestbrook Rd. Exit on right. Continue to right on Forestbrook where you go under an overpass. Right on Belle Terre Blvd. Follow road to tennis courts on right and turn right to the clubhouse/sales office.Courtesy of Dr Horton
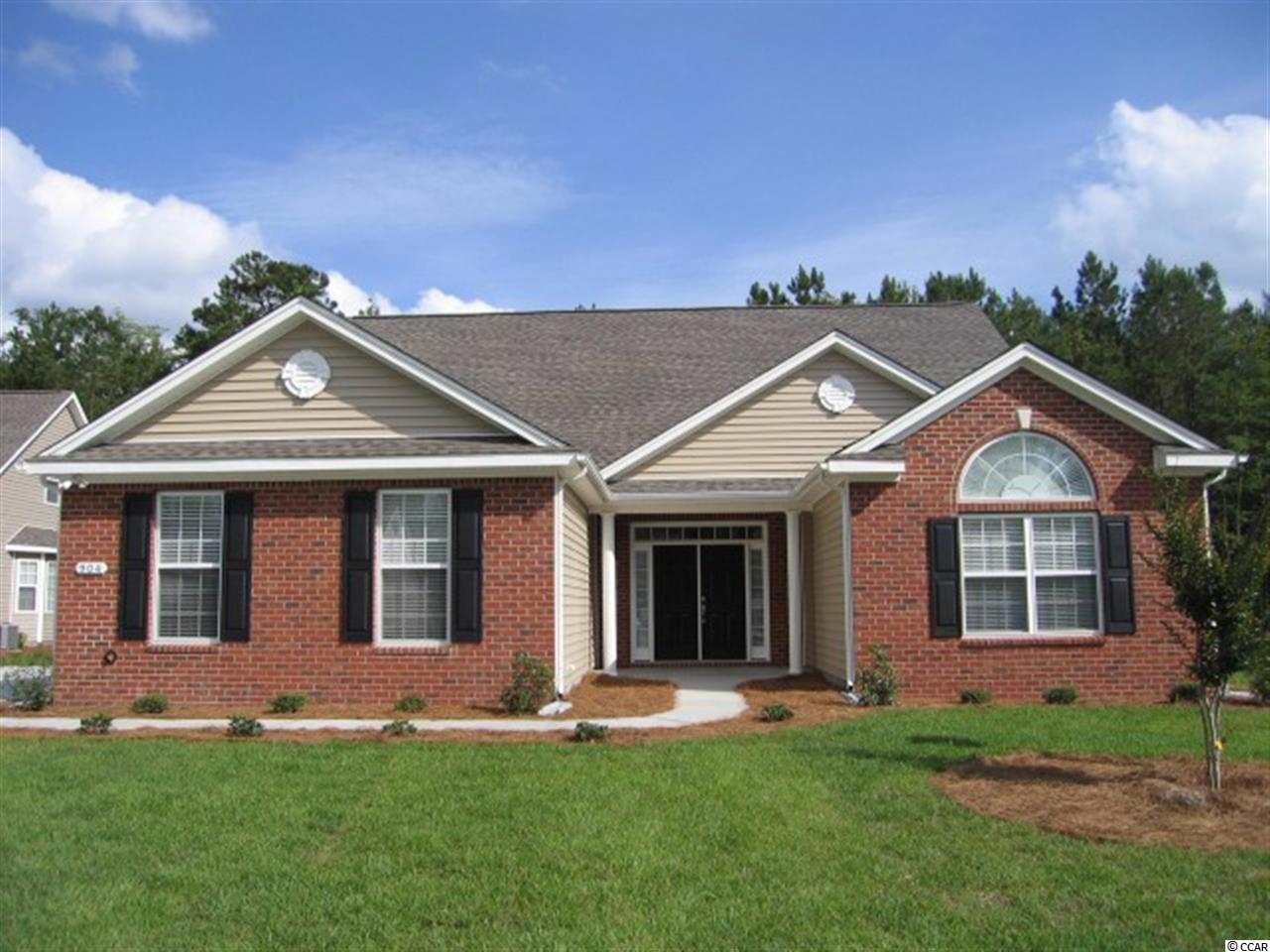
 MLS# 908235
MLS# 908235 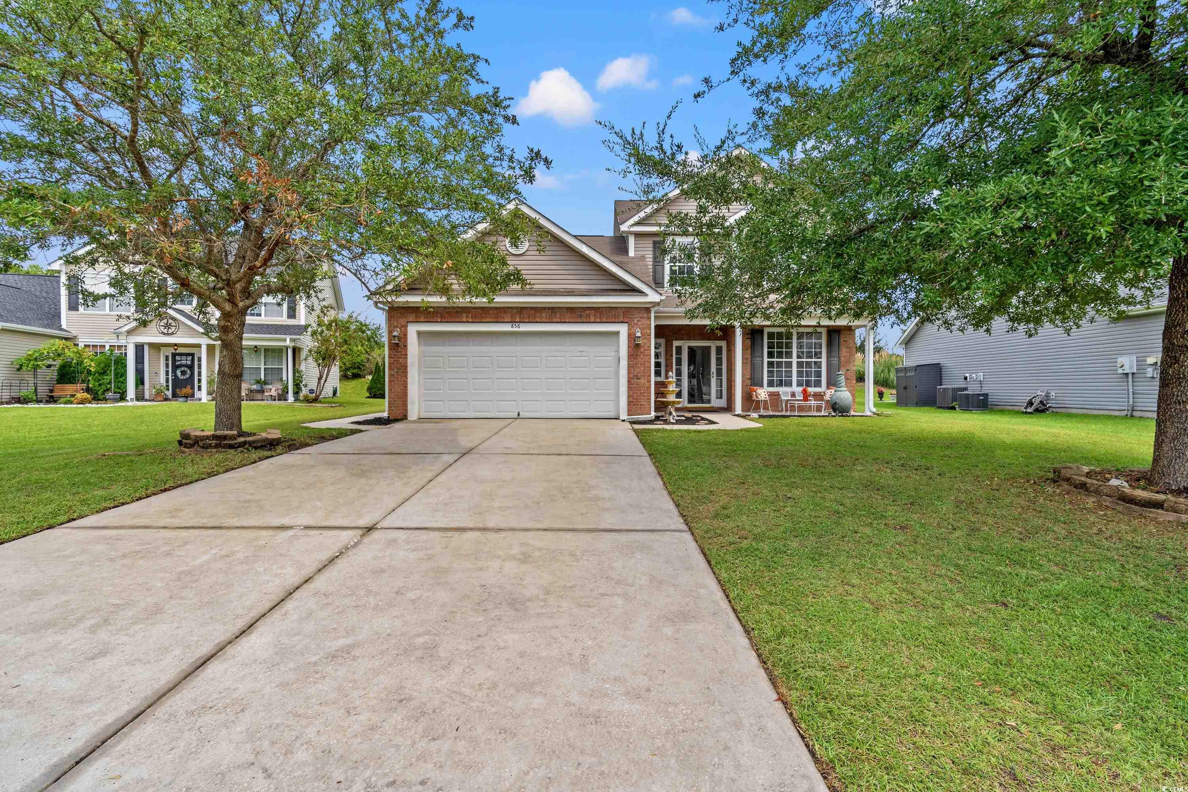
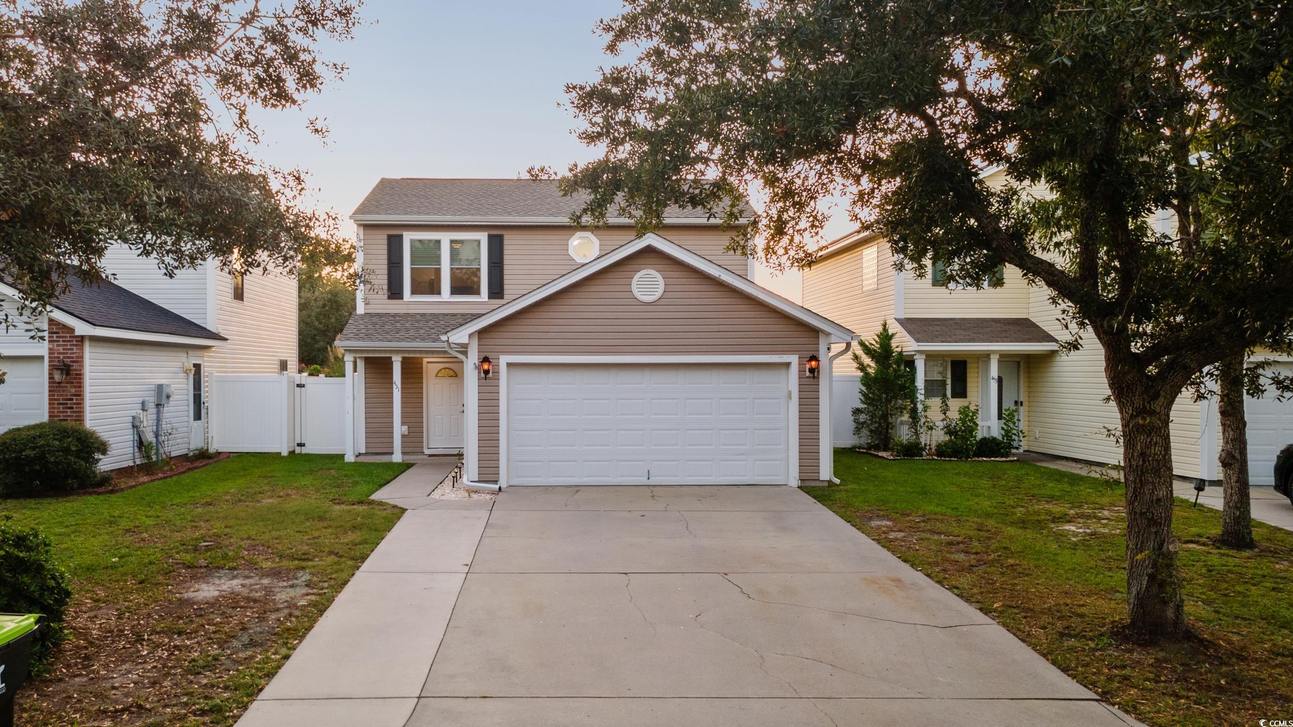
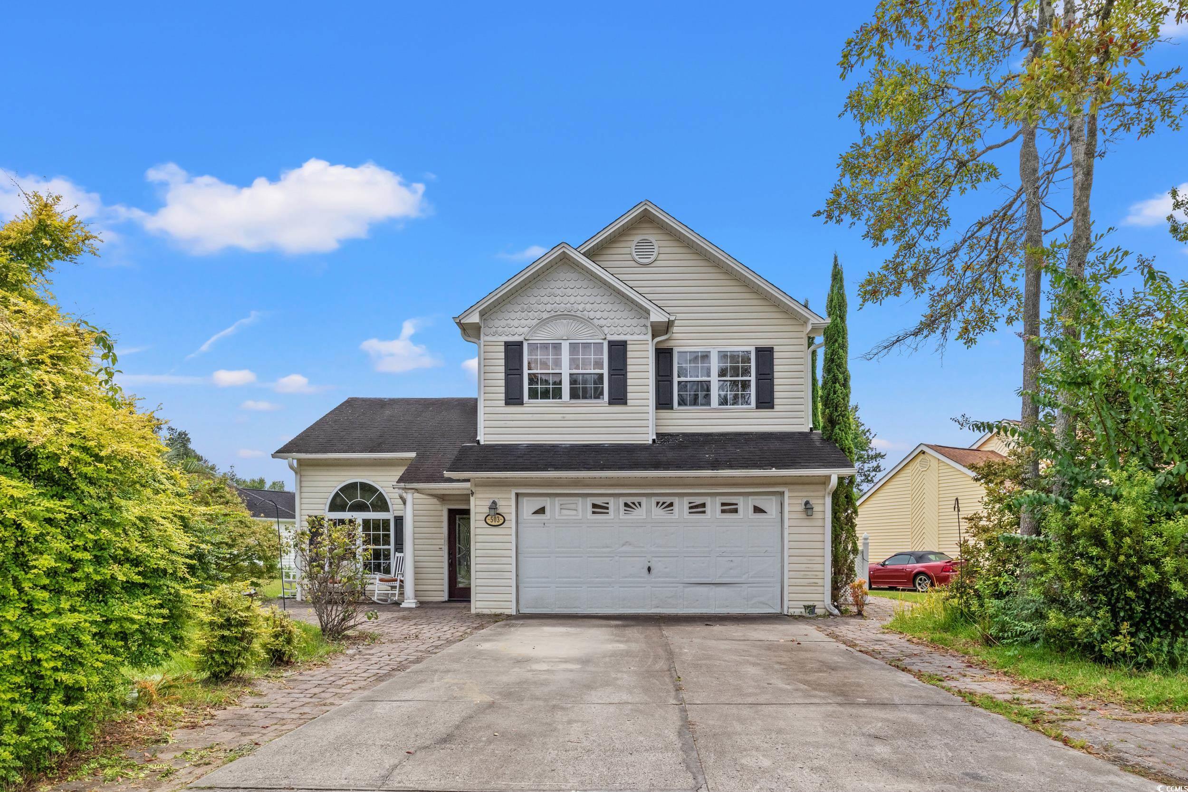
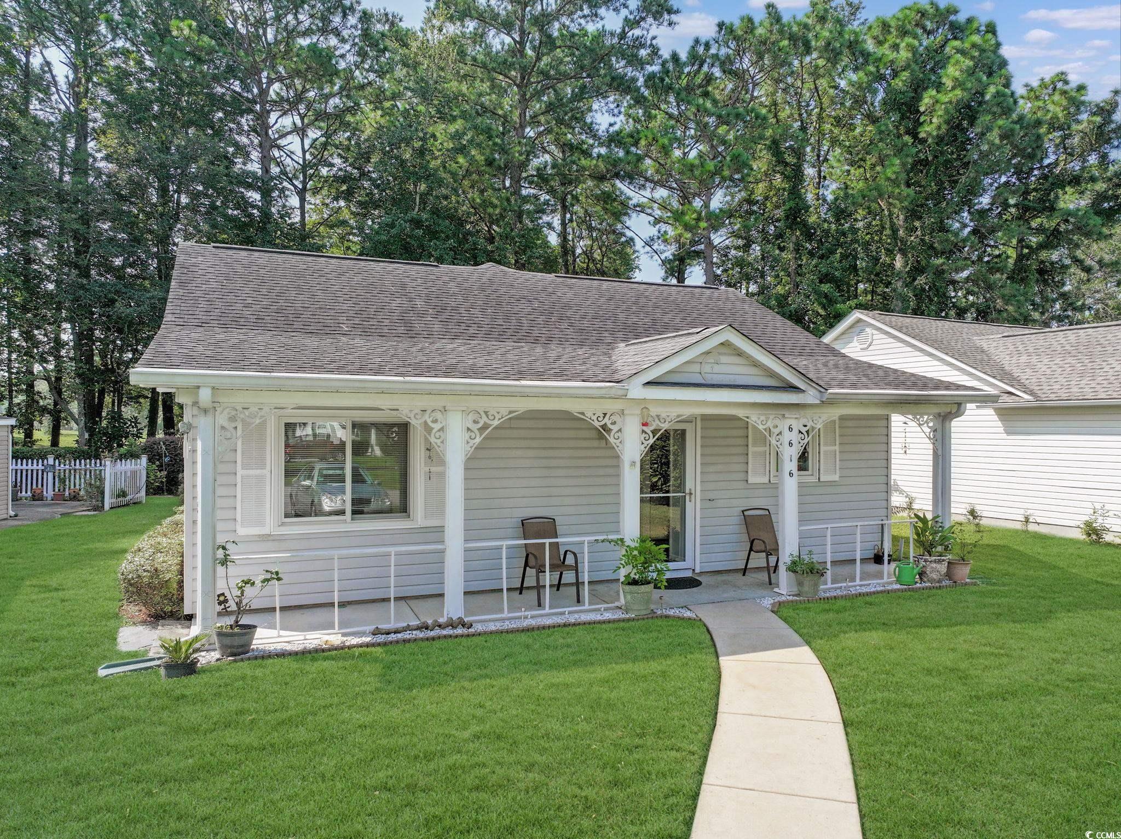
 Provided courtesy of © Copyright 2024 Coastal Carolinas Multiple Listing Service, Inc.®. Information Deemed Reliable but Not Guaranteed. © Copyright 2024 Coastal Carolinas Multiple Listing Service, Inc.® MLS. All rights reserved. Information is provided exclusively for consumers’ personal, non-commercial use,
that it may not be used for any purpose other than to identify prospective properties consumers may be interested in purchasing.
Images related to data from the MLS is the sole property of the MLS and not the responsibility of the owner of this website.
Provided courtesy of © Copyright 2024 Coastal Carolinas Multiple Listing Service, Inc.®. Information Deemed Reliable but Not Guaranteed. © Copyright 2024 Coastal Carolinas Multiple Listing Service, Inc.® MLS. All rights reserved. Information is provided exclusively for consumers’ personal, non-commercial use,
that it may not be used for any purpose other than to identify prospective properties consumers may be interested in purchasing.
Images related to data from the MLS is the sole property of the MLS and not the responsibility of the owner of this website.