Calabash, NC 28467
- 4Beds
- 3Full Baths
- 1Half Baths
- 2,528SqFt
- 2013Year Built
- 0.00Acres
- MLS# 1305079
- Residential
- Detached
- Sold
- Approx Time on Market6 months, 5 days
- AreaNorth Carolina
- CountyBrunswick
- Subdivision Berkshire At Spring Mill Plantation
Overview
Lovely Spring Mill Plantation in Calabash is the setting for this ""Savannah"" plan home with 4 bedrooms + loft, 3.5 baths and 2 car garage. Vaulted ceiling in great room, open to kitchen area with breakfast nook, granite, stainless appliances. Formal dining area. Hardwood flooring in foyer, dining and great rooms. Home features master bedroom and bath and 2 guest bedrooms with bath on main level; upstairs there is an additional bedroom with walk-in closet, full bath and loft area. Master bedroom has tray ceiling and bay window for drama, and master bath is HUGE with double sinks, 5' shower and closets galore. Additional attic storage above garage. Community features low HOA fees, outdoor pool and amenity center and fitness room. Each home we build is Energy Star Certified with standard features such as low-e windows, programmable thermostat, water-saving faucets and fixtures and more, which translates to lower monthly energy costs. Beazer Homes is a national homebuilder with an outstanding reputation for providing energy saving, quality built homes with flexible floorplans and customizable options to fit your lifestyle and preferences. 100% USDA financing available! Completed home and interior photos are for reference only. Actual home under construction with anticipated completion in June 2013. House must close by September 30th, 2013 to receive promotional pricing.
Sale Info
Listing Date: 03-20-2013
Sold Date: 09-26-2013
Aprox Days on Market:
6 month(s), 5 day(s)
Listing Sold:
11 Year(s), 1 month(s), 20 day(s) ago
Asking Price: $235,155
Selling Price: $215,990
Price Difference:
Same as list price
Agriculture / Farm
Grazing Permits Blm: ,No,
Horse: No
Grazing Permits Forest Service: ,No,
Grazing Permits Private: ,No,
Irrigation Water Rights: ,No,
Farm Credit Service Incl: ,No,
Crops Included: ,No,
Association Fees / Info
Hoa Frequency: Quarterly
Hoa Fees: 76
Hoa: 1
Community Features: Clubhouse, Pool, RecreationArea, LongTermRentalAllowed
Assoc Amenities: Clubhouse, OwnerAllowedMotorcycle, Pool, TenantAllowedMotorcycle
Bathroom Info
Total Baths: 4.00
Halfbaths: 1
Fullbaths: 3
Bedroom Info
Beds: 4
Building Info
New Construction: No
Levels: OneandOneHalf
Year Built: 2013
Mobile Home Remains: ,No,
Zoning: Res
Style: Ranch
Development Status: Proposed
Construction Materials: Masonry, VinylSiding
Buyer Compensation
Exterior Features
Spa: No
Patio and Porch Features: Patio, Porch, Screened
Pool Features: Association, Community
Foundation: Slab
Exterior Features: Patio
Financial
Lease Renewal Option: ,No,
Garage / Parking
Parking Capacity: 4
Garage: Yes
Carport: No
Parking Type: Attached, Garage, TwoCarGarage
Open Parking: No
Attached Garage: Yes
Garage Spaces: 2
Green / Env Info
Green Energy Efficient: Doors, Windows
Interior Features
Floor Cover: Tile, Vinyl, Wood
Door Features: InsulatedDoors
Fireplace: No
Laundry Features: WasherHookup
Furnished: Unfurnished
Interior Features: Attic, PermanentAtticStairs, SplitBedrooms, BreakfastBar, BedroomonMainLevel, BreakfastArea, EntranceFoyer, StainlessSteelAppliances
Appliances: Dishwasher, Disposal, Microwave, Range
Lot Info
Lease Considered: ,No,
Lease Assignable: ,No,
Acres: 0.00
Land Lease: No
Lot Description: OutsideCityLimits, Rectangular
Misc
Pool Private: No
Offer Compensation
Other School Info
Property Info
County: Brunswick
View: No
Senior Community: No
Stipulation of Sale: None
Property Sub Type Additional: Detached
Property Attached: No
Security Features: SmokeDetectors
Disclosures: CovenantsRestrictionsDisclosure
Rent Control: No
Construction: ToBeBuilt
Room Info
Basement: ,No,
Sold Info
Sold Date: 2013-09-26T00:00:00
Sqft Info
Building Sqft: 3142
Sqft: 2528
Tax Info
Tax Legal Description: Lot 106 Phase 2 Berkshire
Unit Info
Utilities / Hvac
Heating: Central, Electric
Cooling: CentralAir
Electric On Property: No
Cooling: Yes
Utilities Available: CableAvailable, ElectricityAvailable, Other, PhoneAvailable, SewerAvailable, UndergroundUtilities, WaterAvailable
Heating: Yes
Water Source: Public
Waterfront / Water
Waterfront: No
Directions
Take 17 to Calabash Road turn towards the CVS onto Calabash Road, Spring Mill Plantation is about 2 miles down on L. across from Meadowlands Golf Course.Courtesy of Beazer Homes Llc
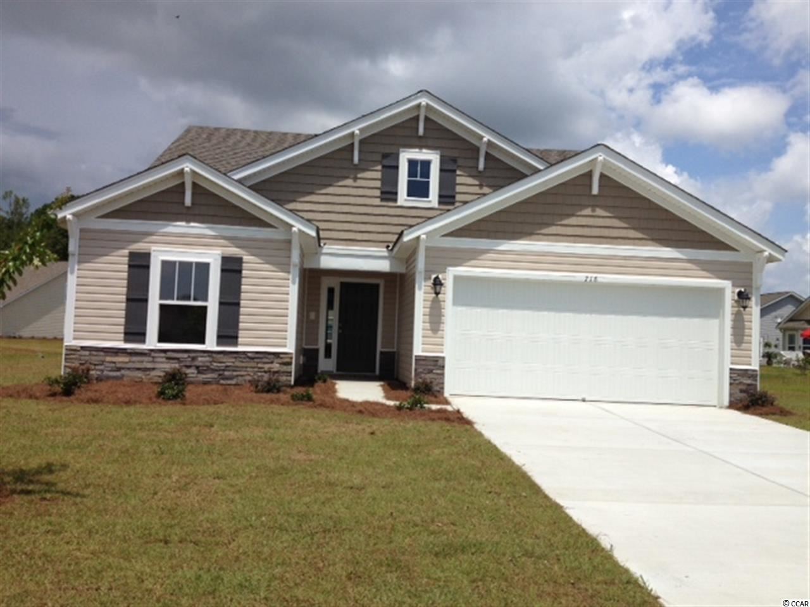
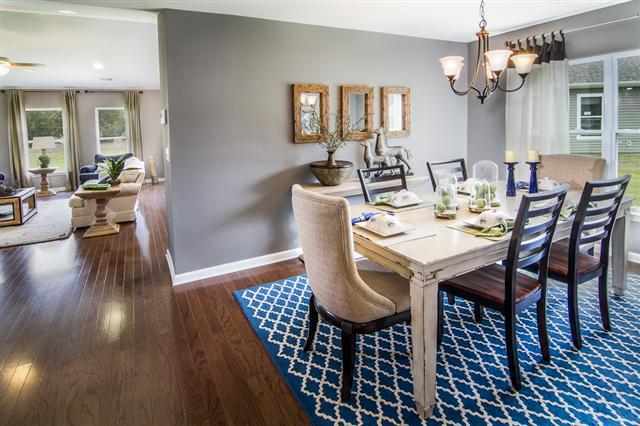
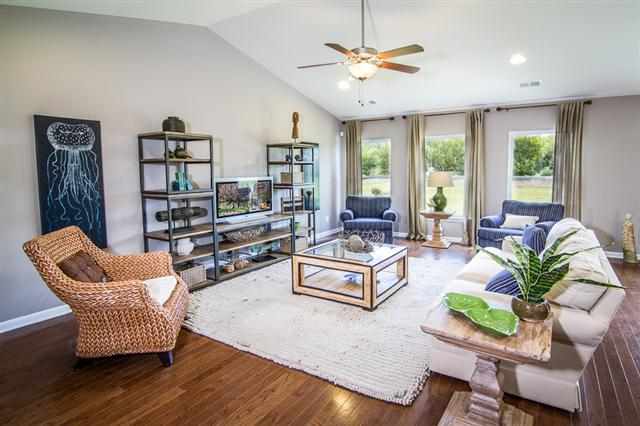
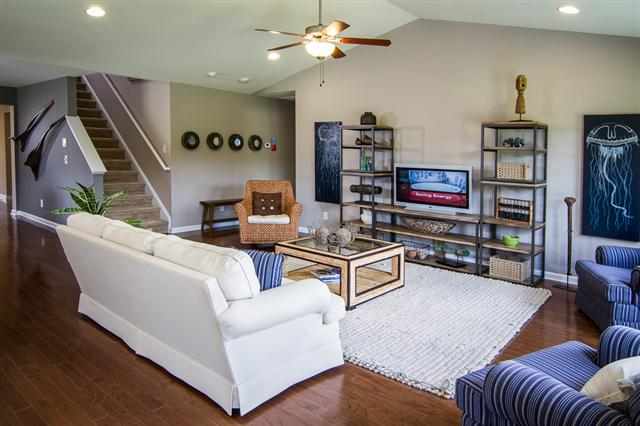
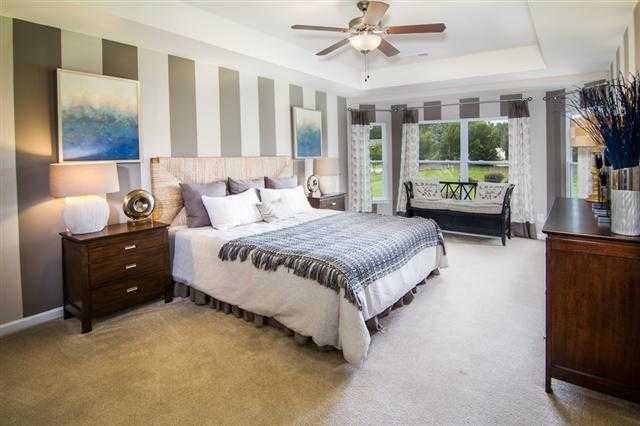
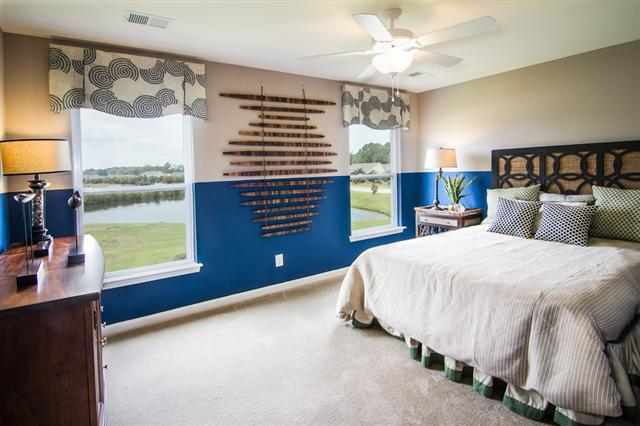
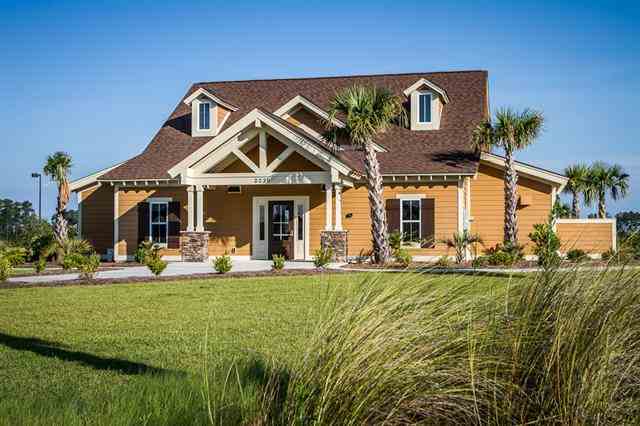
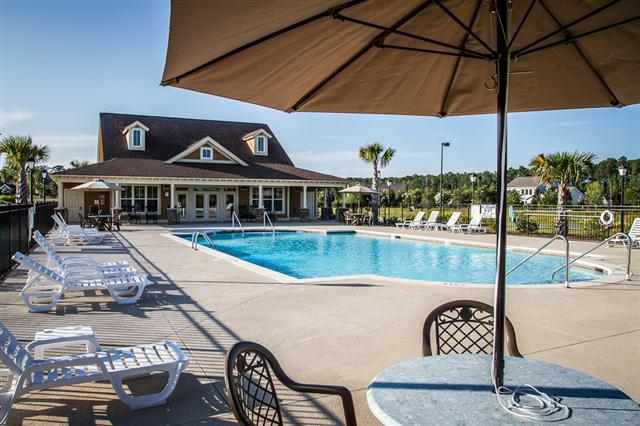
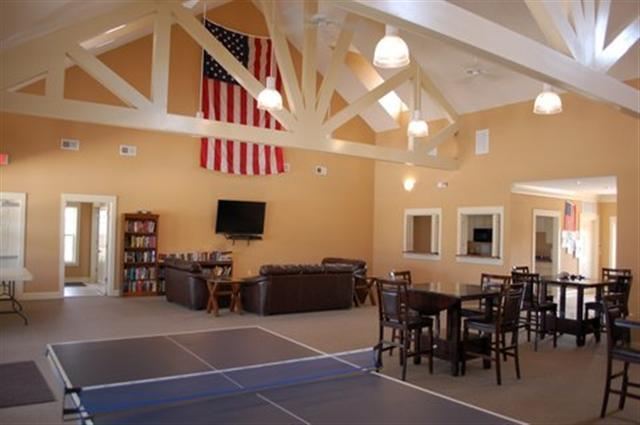
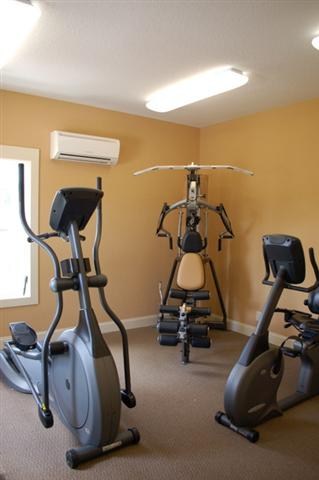
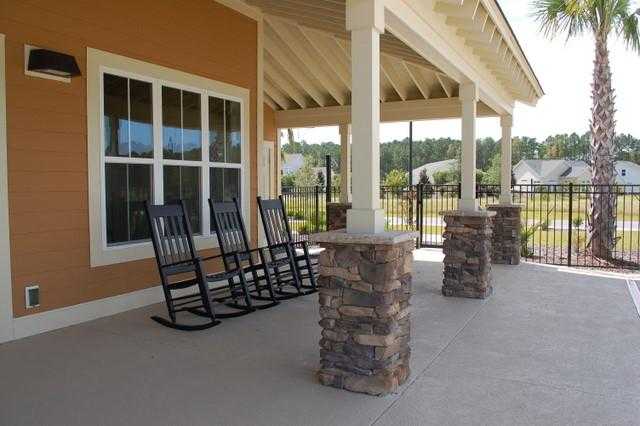
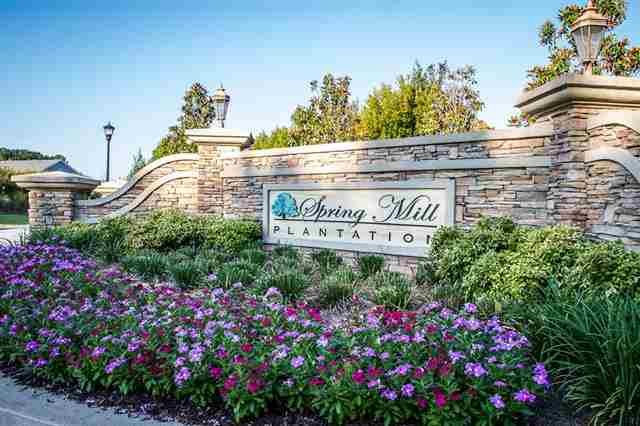
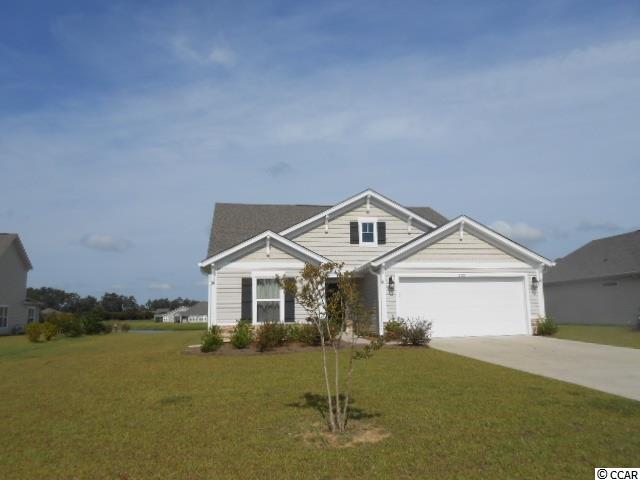
 MLS# 1517485
MLS# 1517485 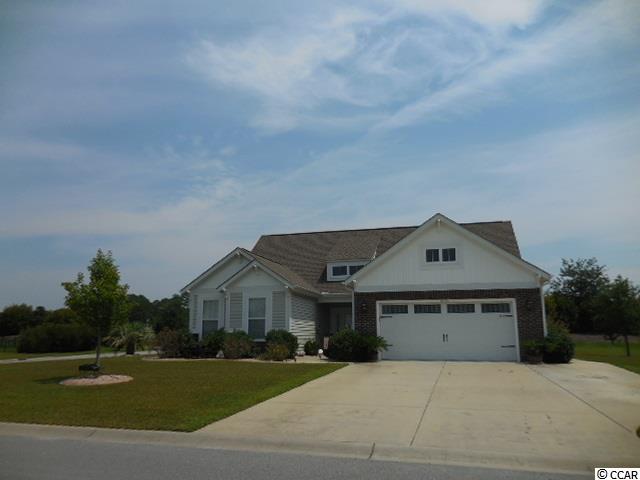
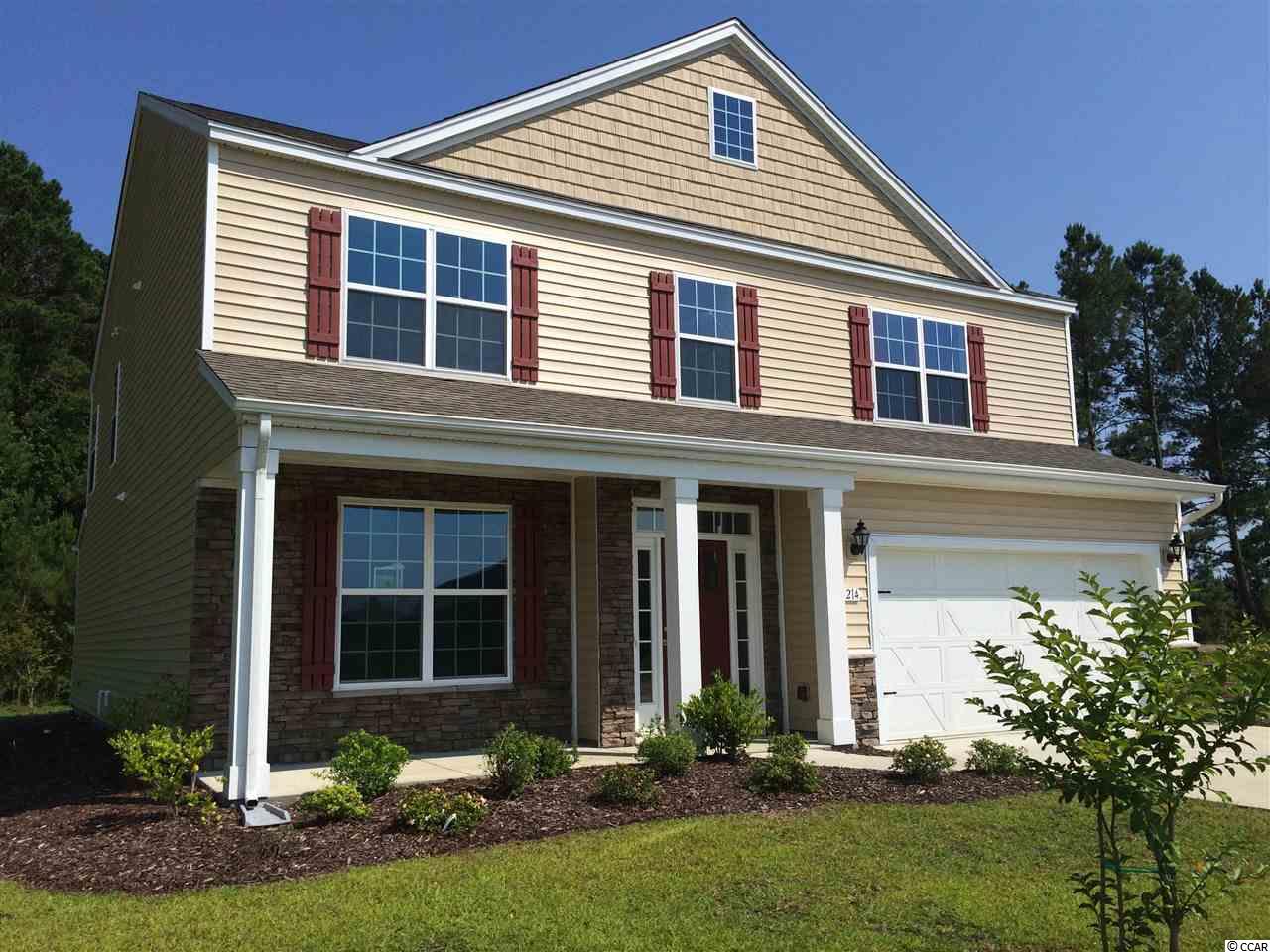
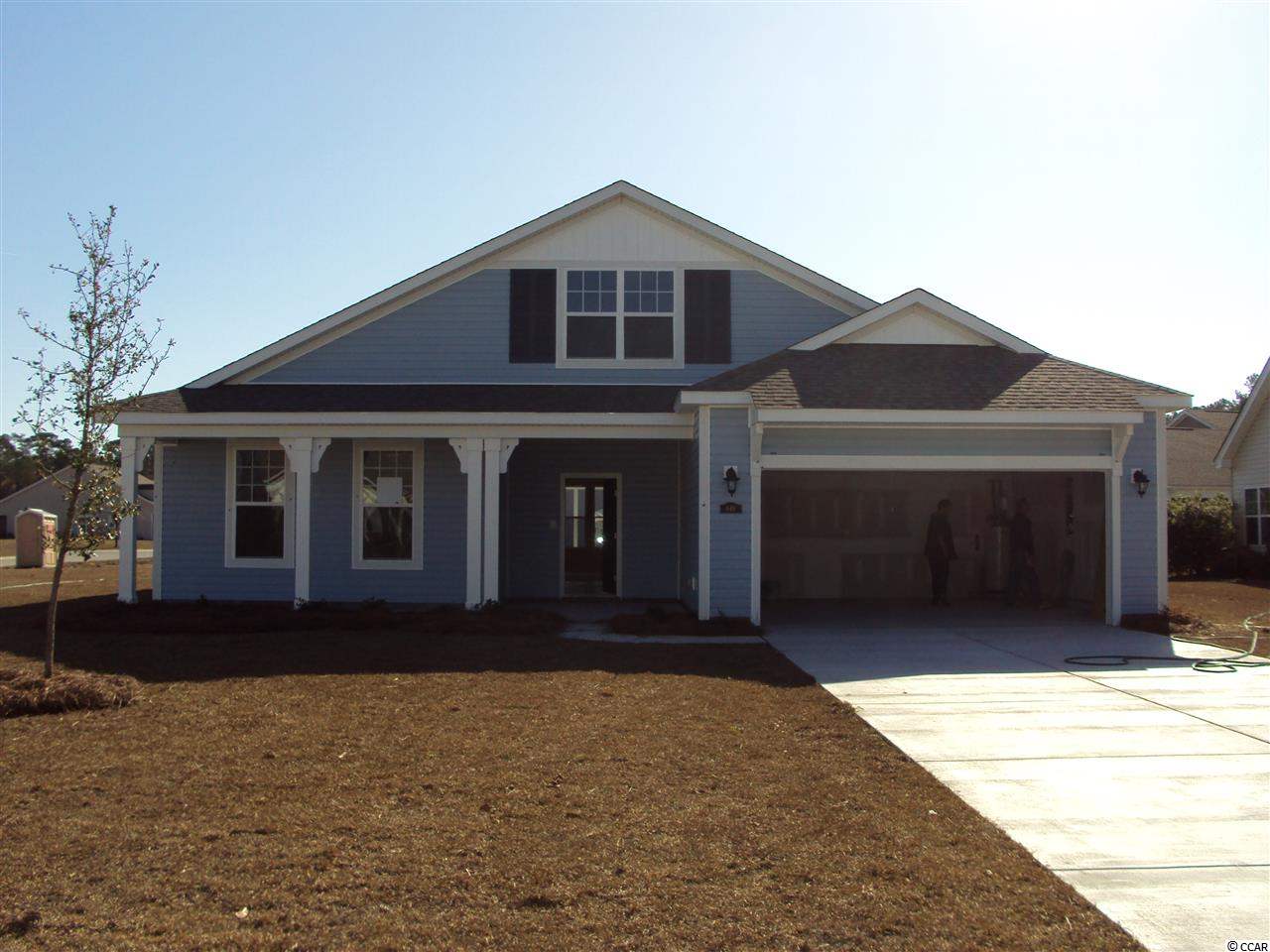
 Provided courtesy of © Copyright 2024 Coastal Carolinas Multiple Listing Service, Inc.®. Information Deemed Reliable but Not Guaranteed. © Copyright 2024 Coastal Carolinas Multiple Listing Service, Inc.® MLS. All rights reserved. Information is provided exclusively for consumers’ personal, non-commercial use,
that it may not be used for any purpose other than to identify prospective properties consumers may be interested in purchasing.
Images related to data from the MLS is the sole property of the MLS and not the responsibility of the owner of this website.
Provided courtesy of © Copyright 2024 Coastal Carolinas Multiple Listing Service, Inc.®. Information Deemed Reliable but Not Guaranteed. © Copyright 2024 Coastal Carolinas Multiple Listing Service, Inc.® MLS. All rights reserved. Information is provided exclusively for consumers’ personal, non-commercial use,
that it may not be used for any purpose other than to identify prospective properties consumers may be interested in purchasing.
Images related to data from the MLS is the sole property of the MLS and not the responsibility of the owner of this website.